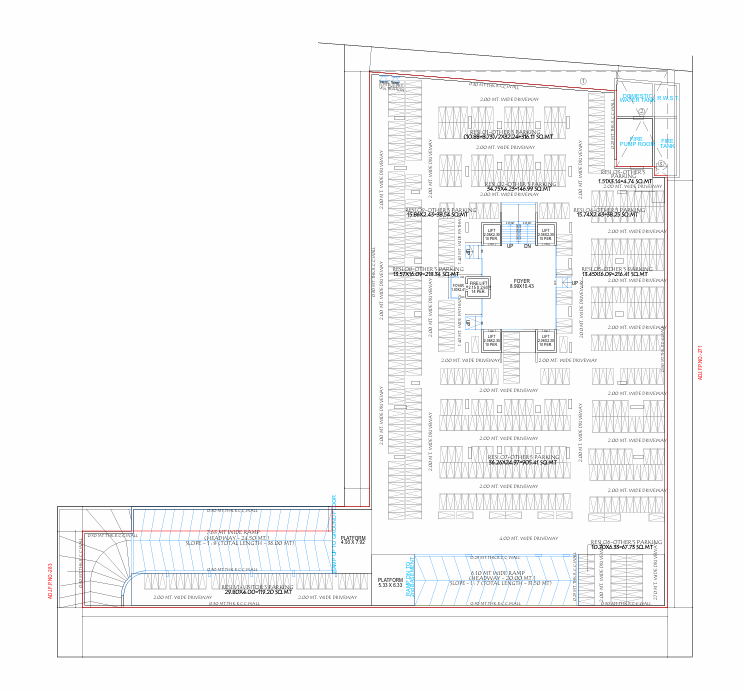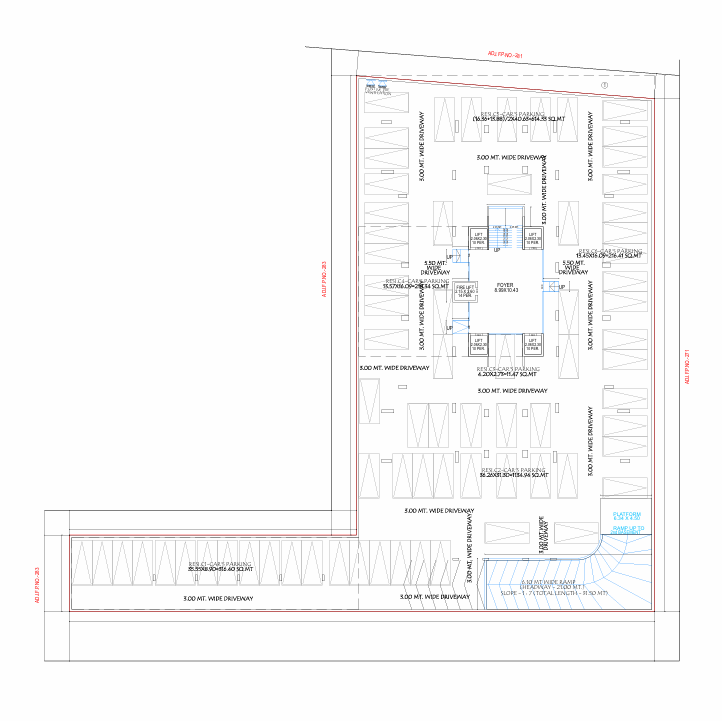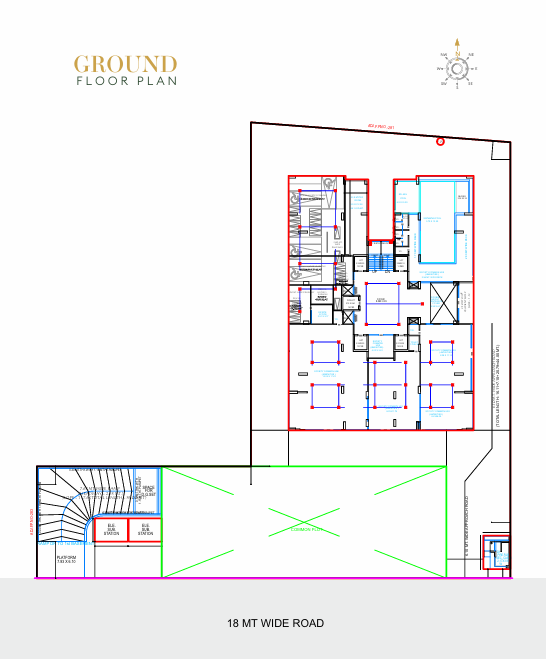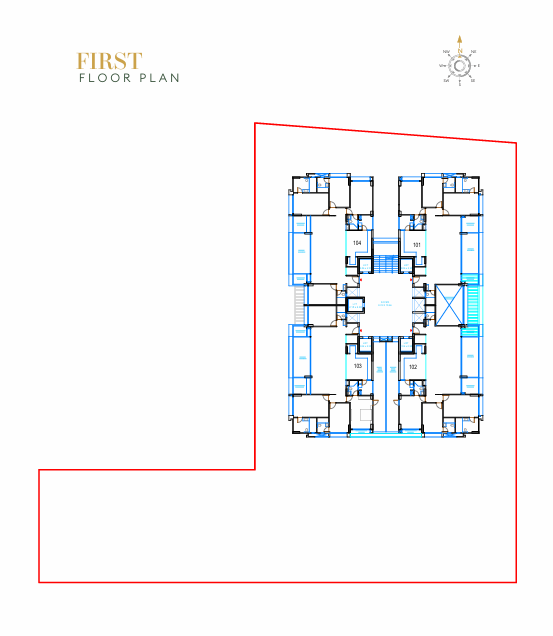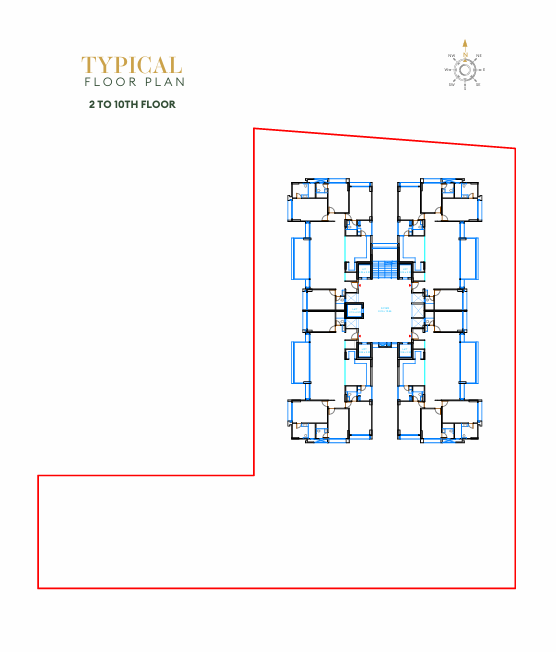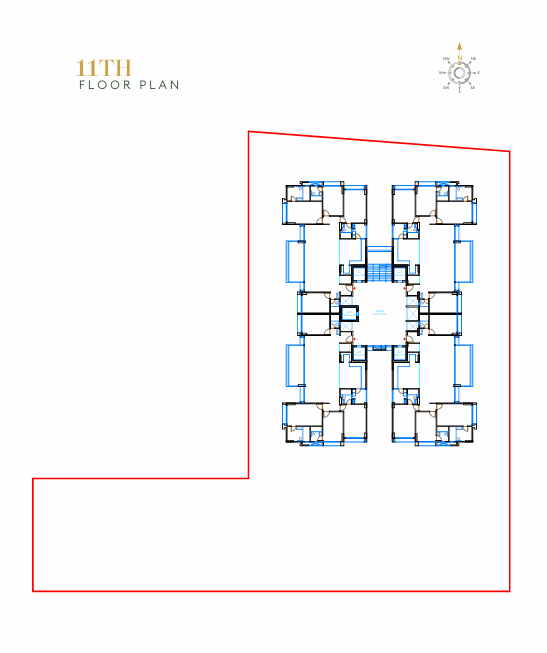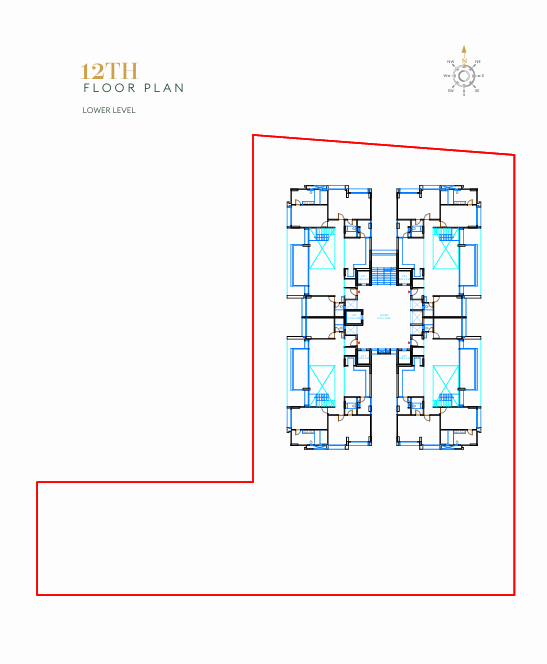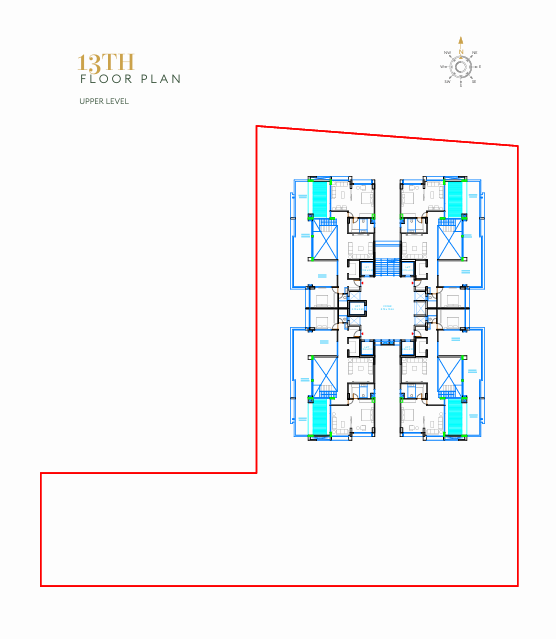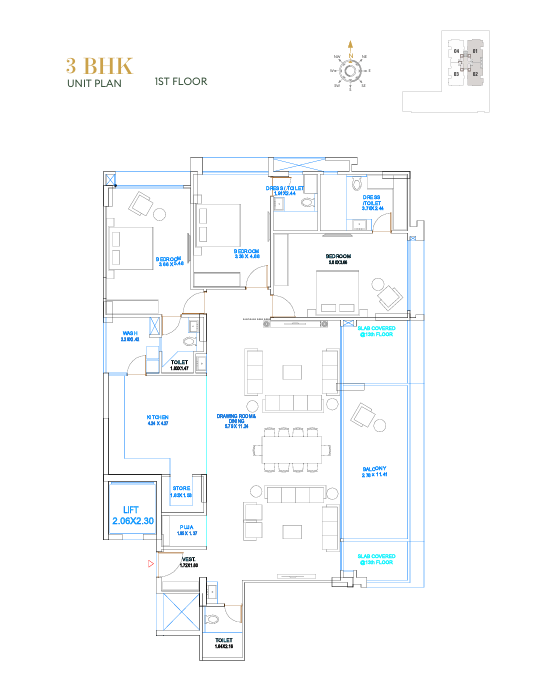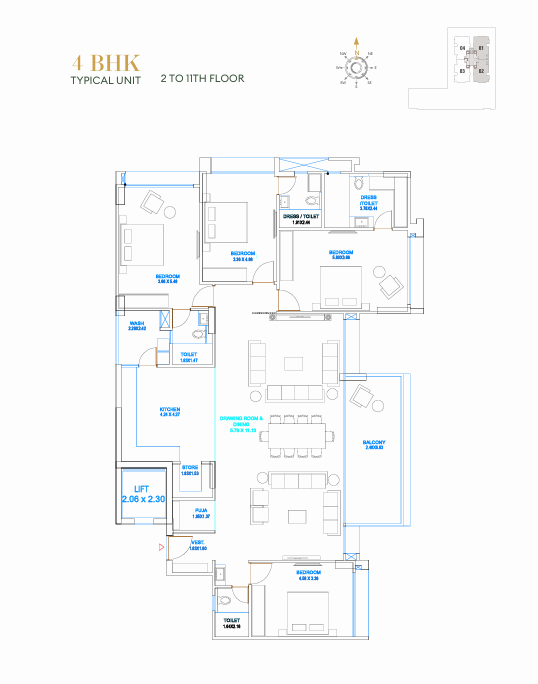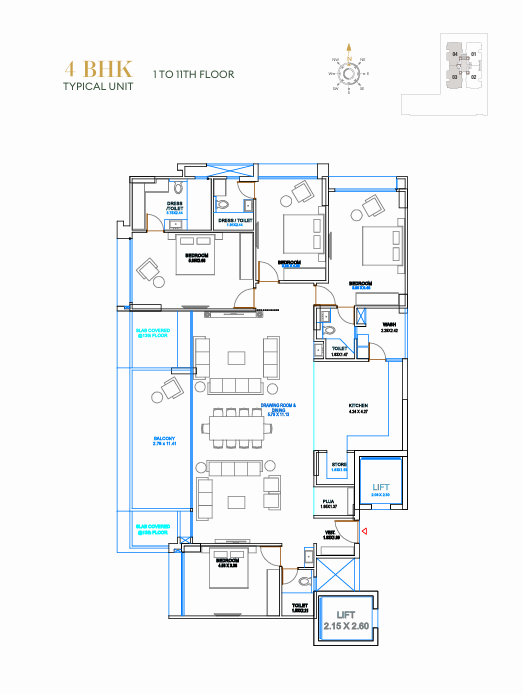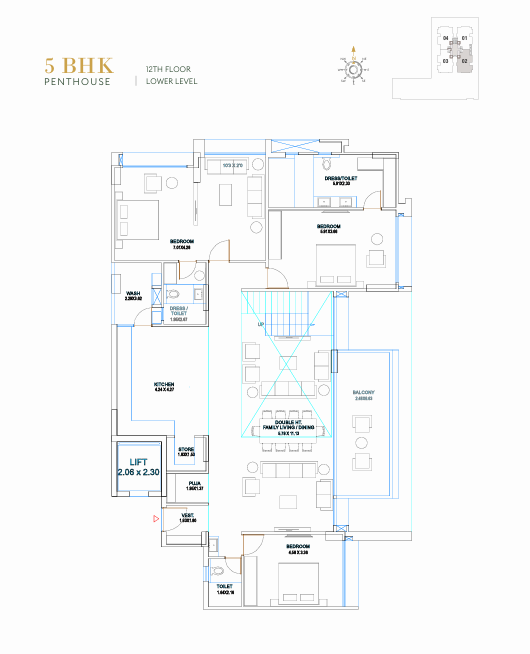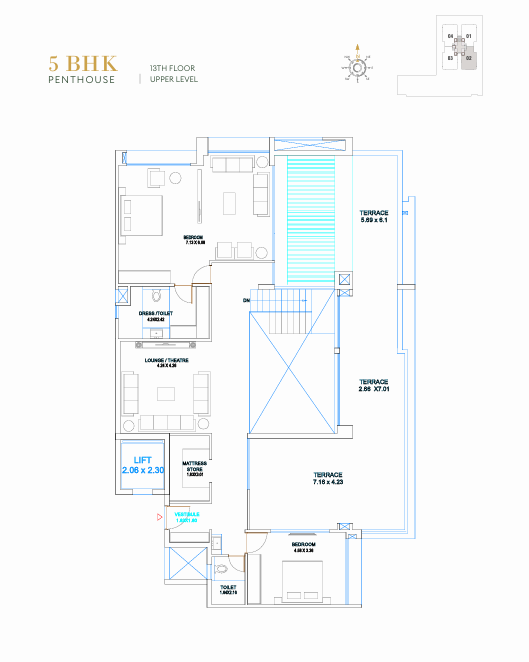Overview
- Updated On:
- June 26, 2025
- 3 Bedrooms
- 4 Bedrooms
- 5 Bedrooms
- 3 Bathrooms
Description
SKD Surya Nivaas – Premium 3, 4 and 5 BHK Apartments at Naranpura in Ahmedabad
Project Land Area (Sq Mtrs) 3,821
Average Carpet Area of Units (Sq Mtrs) 184.93 – 324.59
Total Open Area (Sq Mtrs) 2,513.32
Total Covered Area (Sq Mtrs) 1,307.68
Total Units 48
Available Units 48
Total No. of Towers/Blocks 1
Common Amenities
Pool
Disposal of sewage water
Lift
Garden
Security
Drinking Water
Water Conservation
Water Supply
Renewable Energy
Community Hall
Fire Safety
Road
Stand alone tower
10.6 feet height slab to slab
4 units on each floor
22 feet double height entrance foyer at ground floor
4 limited lavish pent house
4 high speed elevators for 48 member only
Column less area of drawing/ living/dinning
Garbage shaft
Amc garden within 350 meter
Jain derasar within 700 meter
Exclusive 48 units
20 feet open at 3 sides & 80 feet front side margin
Personal foyer for each unit
Vastu compliance
Exclusive 1 service elevator
2 basement ample parking.
8 feet all doors height
Individual lift for each unit
Solar panel for roof-top generates clean energy
Iima within 1.5 km
SPECIFICATION :
Structure
• earthquake resistant r.c.c frame structure
Flooring
• italian marble flooring in the drawing, living, dining & kitchen.
• Anti skid rustic tile flooring for deck.
Kitchen
• platform-mirror polished granite or granamite with s.s. Sink ceramic tile or glass work. Dado up to the lintel level
• kota stone shelves in the store room.
Bathrooms
• Vitrified/ceramic/glazed tiles dado up to the lintel level.
• granite/composite marble basin counters and wash basins.
• door frame polished stone or granite.
Doors & windows
• Main door with veneer finished along with wooden frame & video door phone
• all other doors are flush door with wooden frame
• Windows aluminum sections & domain series
Plumbing work
• c.p.v.c./u.p.v.c. Water supply pipes & pvc pipes for soil waste & drainage systems.
• bathroom fittings jaguar or equivalent.
• Sanitary ware hindware/cera/ kohler or equivalent.
Wash area
• anti-skid flooring with dado of ceramic/glazed tiles up to sill level.
• provision for washing machine with electric and plumbing point.
Electrical
• 3 phase concealed wiring adequate numbers of points in all rooms.
Branded modular switches.
• provision for dth and internet points.
• Provision for elcb.mcb distribution box.
Railing
• s.s/m.s railing/glass railing
External & internal finishes
External double coat mala plaster with texture & 100% arcylic waterproof paint.
Internal single coat mala plaster with putty finish.
Rental Income Calculator
This is rent calculator for help investor to calculate rental income. Lets Calculate how much you earn if you buy property in this project and rent it out for many years.
Project : SKD Surya Nivaas – Premium 3, 4 and 5 BHK Apartments at Naranpura in Ahmedabad
Property ROI calculator
Summary
- Loan Amount
- Monthly EMI
- Total EMI Amount
- Total Invested
- Total Rental Income
- Save From Rent
- Total Property Value
- Net Profit
- 0.00
- 0.00
- 0.00
- 0.00
- 0.00
- 0.00
- 0.00
- 0.00


