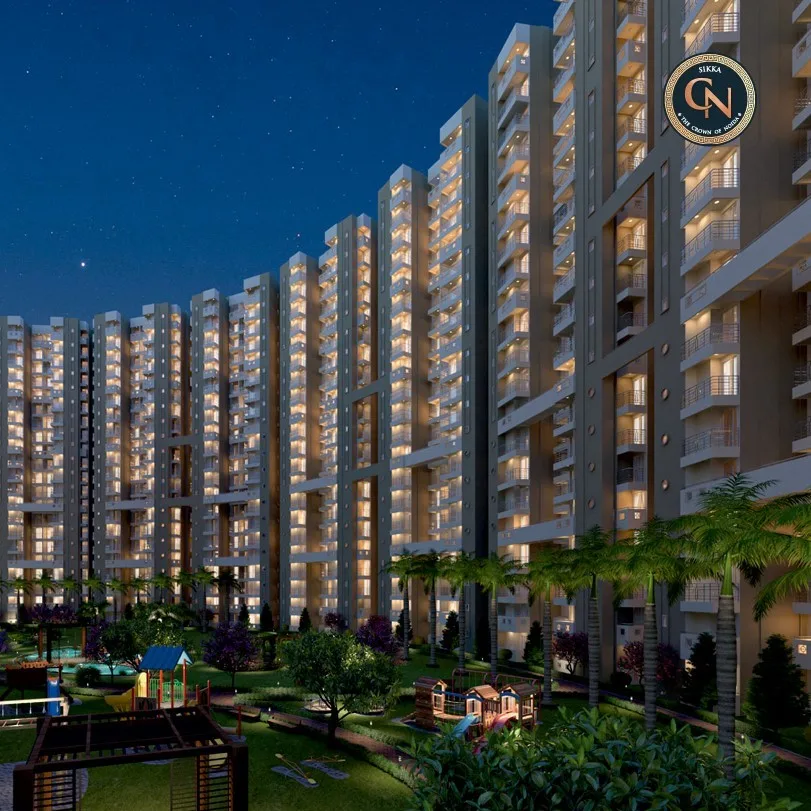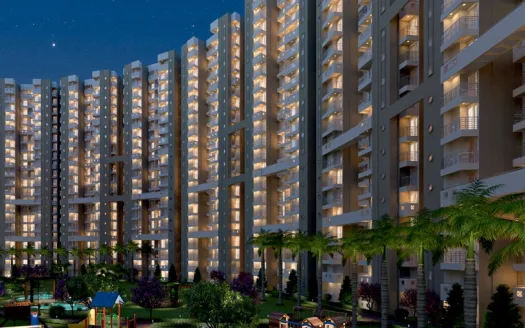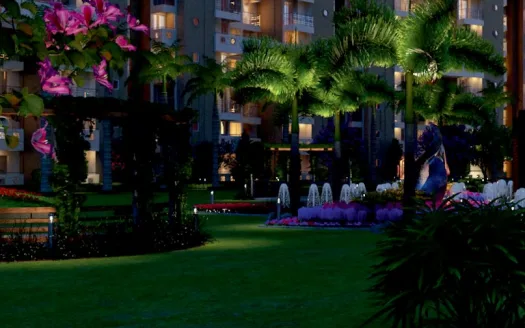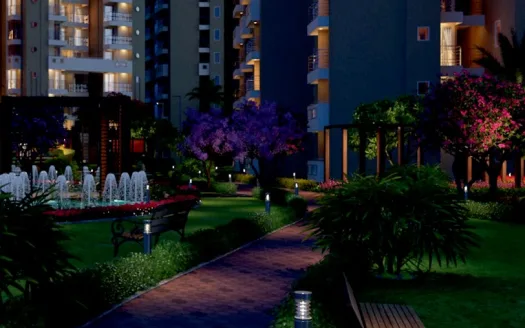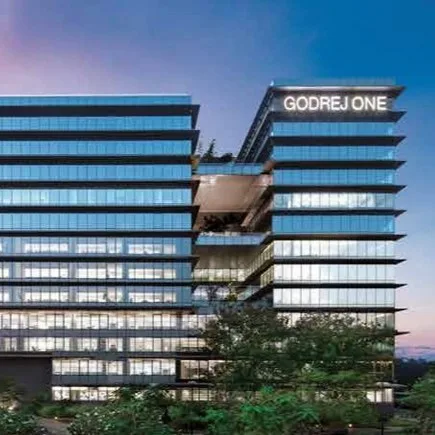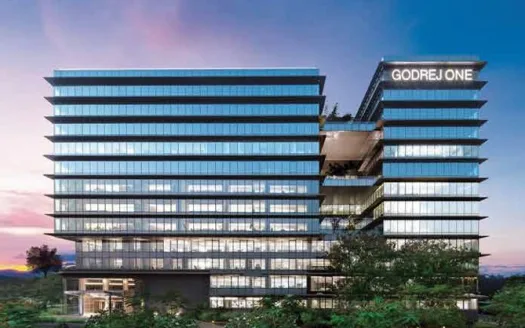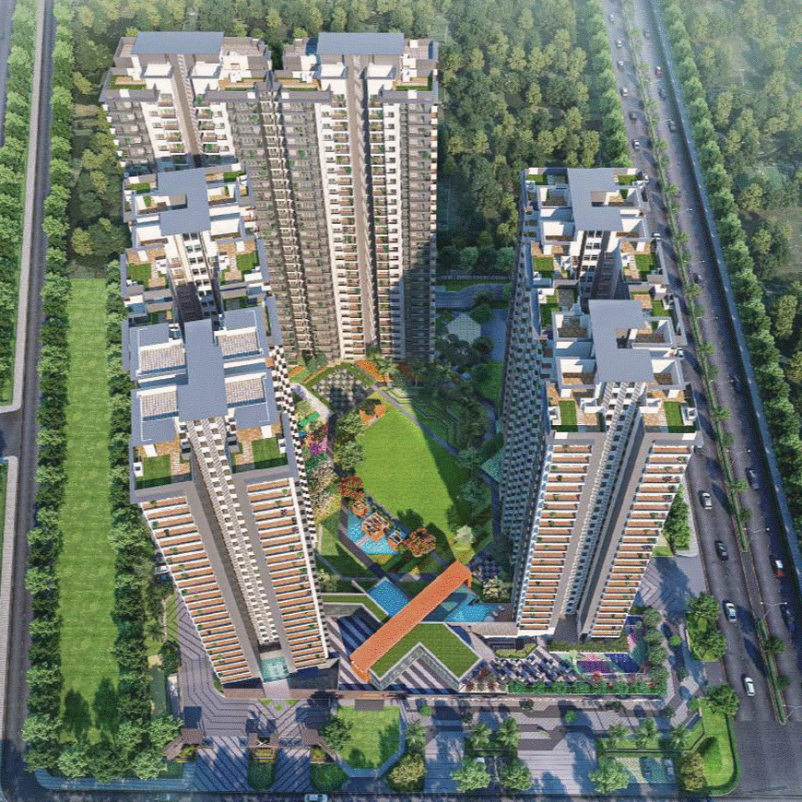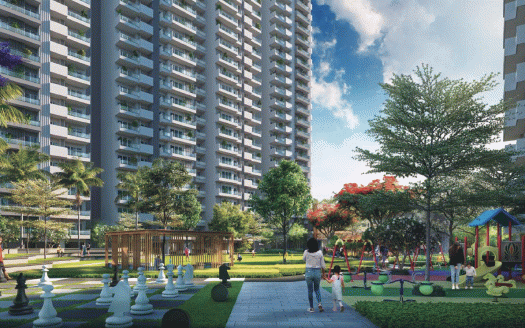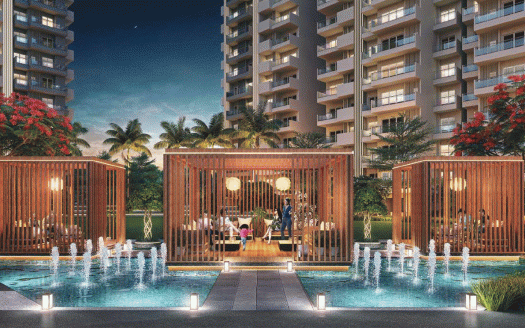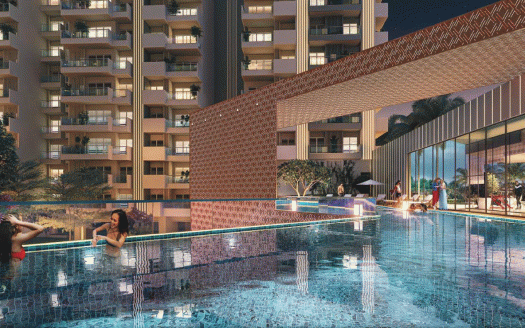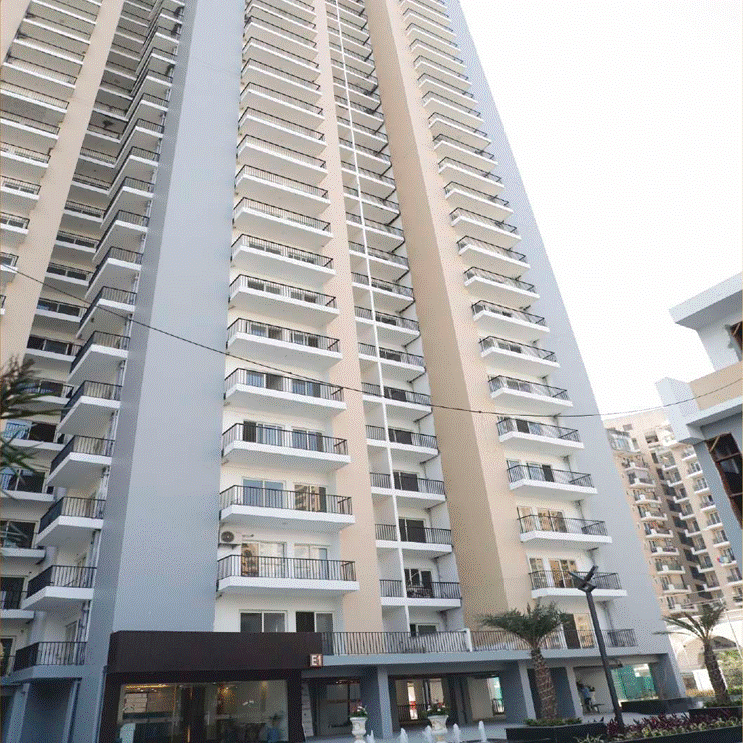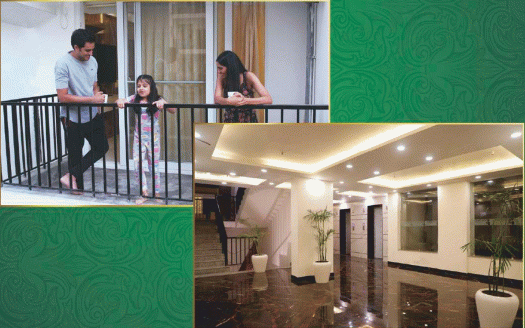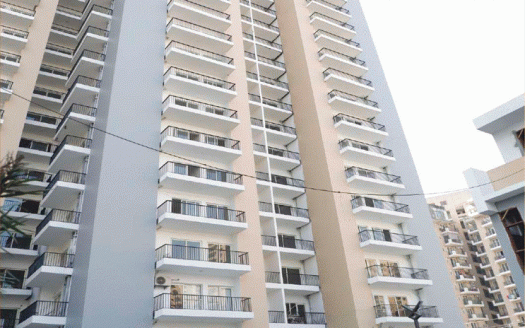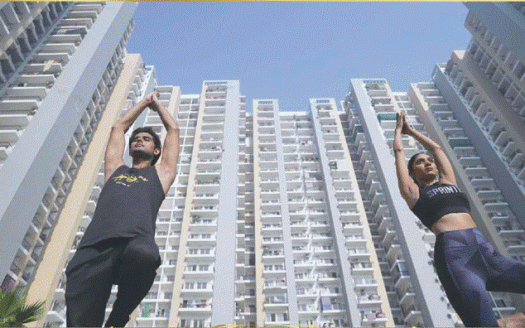Overview
- Updated On:
- June 23, 2025
- 2 Bathrooms
- 1,650 ft2
Description
Skyline DN Homes – 1, 2, 2.5, 3 and 4 BHK Apartments in Noida
Project Area: 2 Acres
Sizes: 750 – 1650 sq.ft.
Project Size: 3 Buildings – 48 units
Launch Date: Dec, 2023
Avg. Price: 3.48 K/sq.ft
Possession Status: Ready to Move
Configurations: 16501, 2, 2.5, 3, 4 BHK Apartments
Project Amenities
24X7 Water Supply
Fire Sprinklers
Power Backup
Project Specifications
Floor & Counter
Master Bedroom
Vitrified Tiles
Other Bedroom
Vitrified Tiles
Rental Income Calculator
This is rent calculator for help investor to calculate rental income. Lets Calculate how much you earn if you buy property in this project and rent it out for many years.
Project : Skyline DN Homes – 1, 2, 2.5, 3 and 4 BHK Apartments in Noida
Property ROI calculator
Summary
- Loan Amount
- Monthly EMI
- Total EMI Amount
- Total Invested
- Total Rental Income
- Save From Rent
- Total Property Value
- Net Profit
- 0.00
- 0.00
- 0.00
- 0.00
- 0.00
- 0.00
- 0.00
- 0.00


