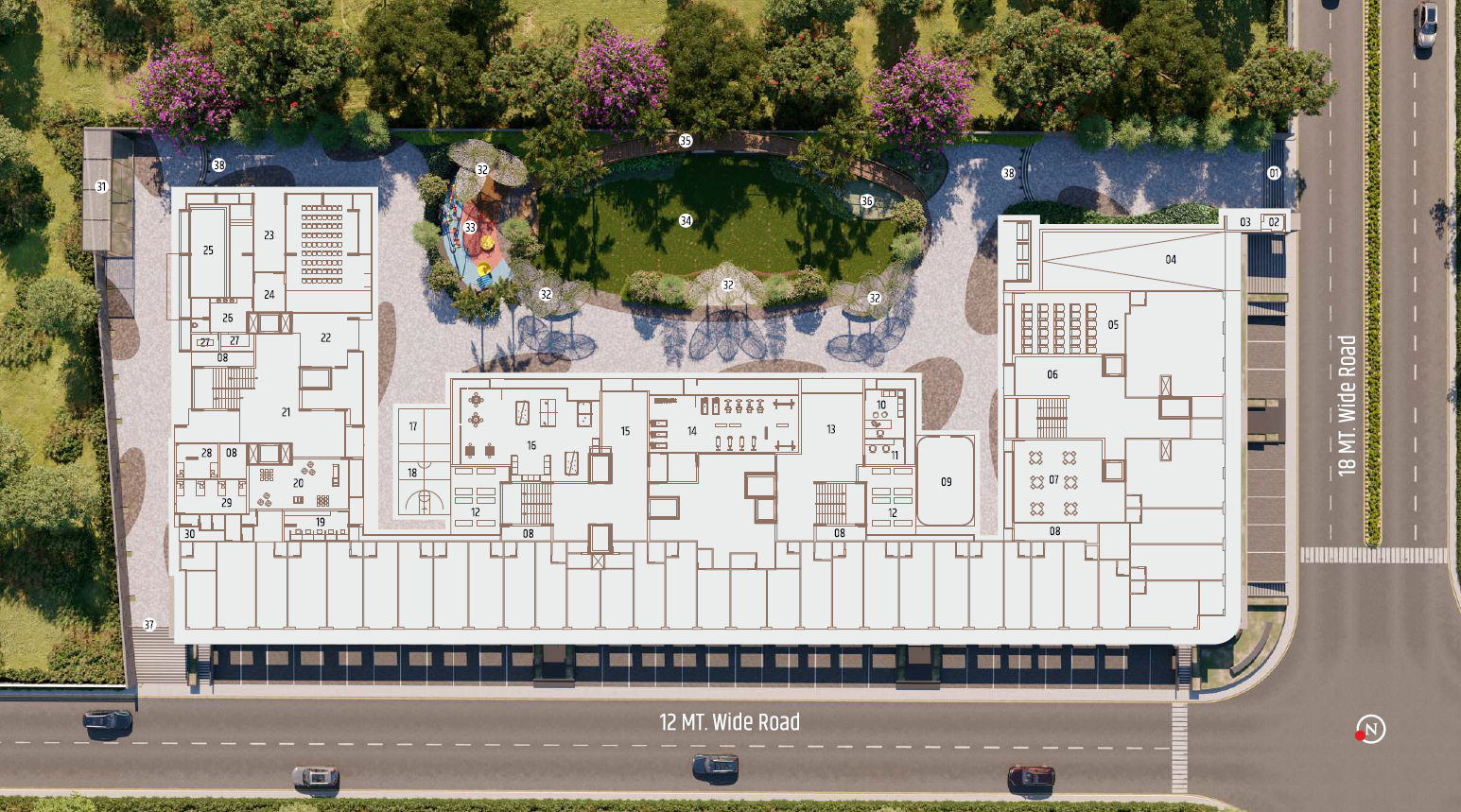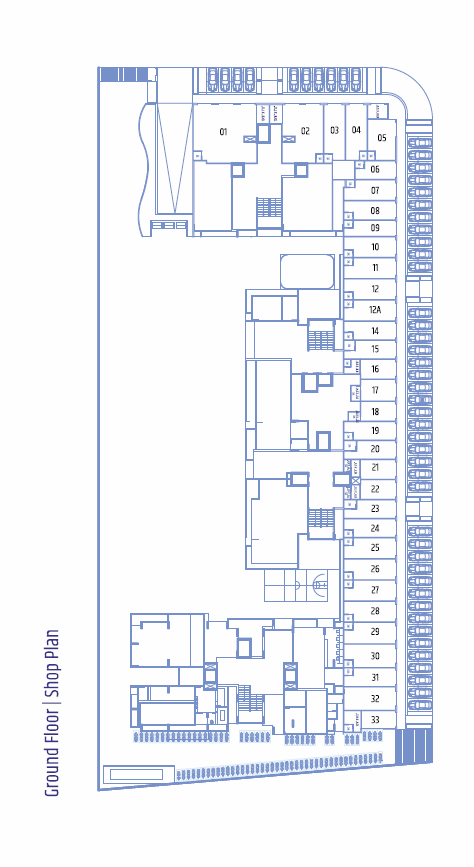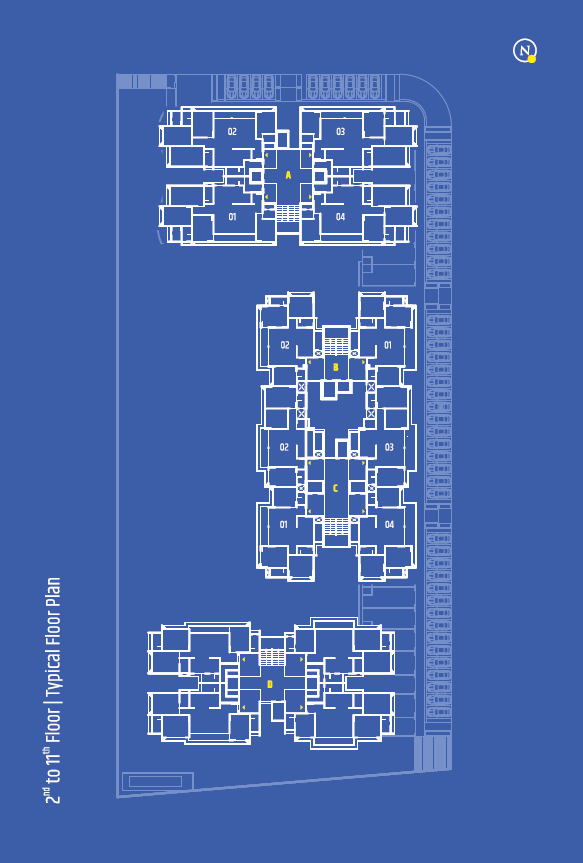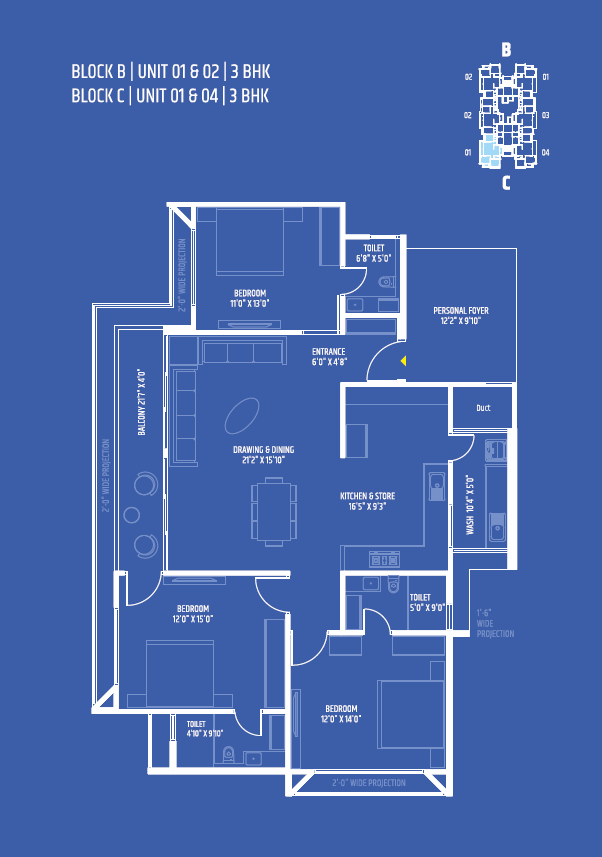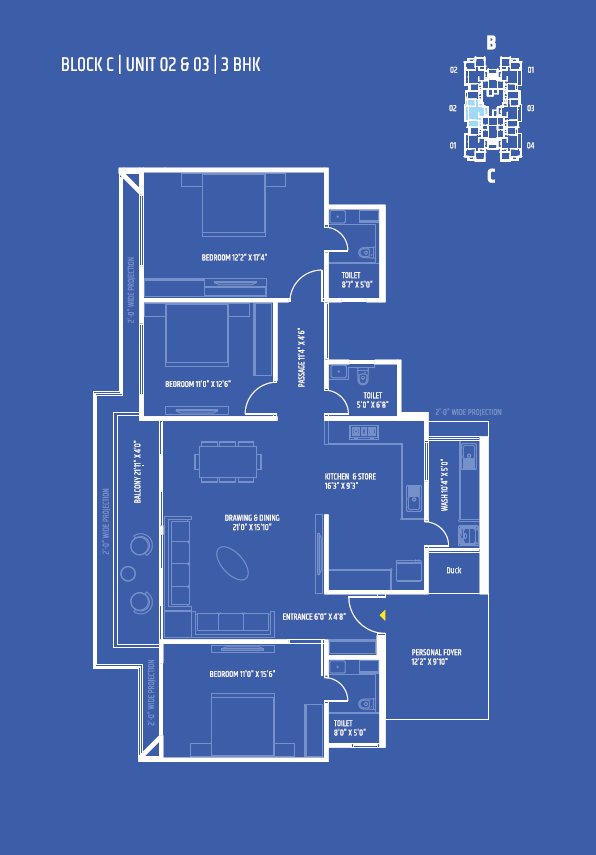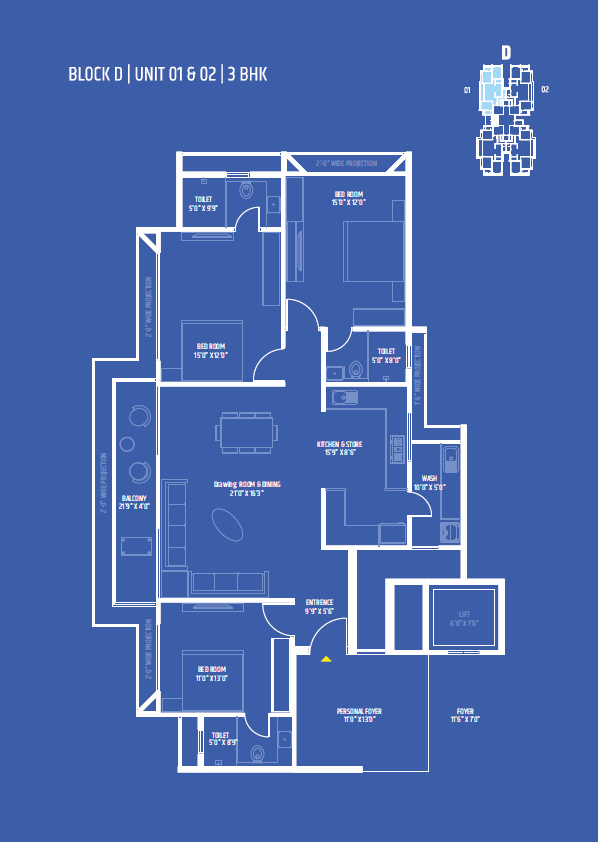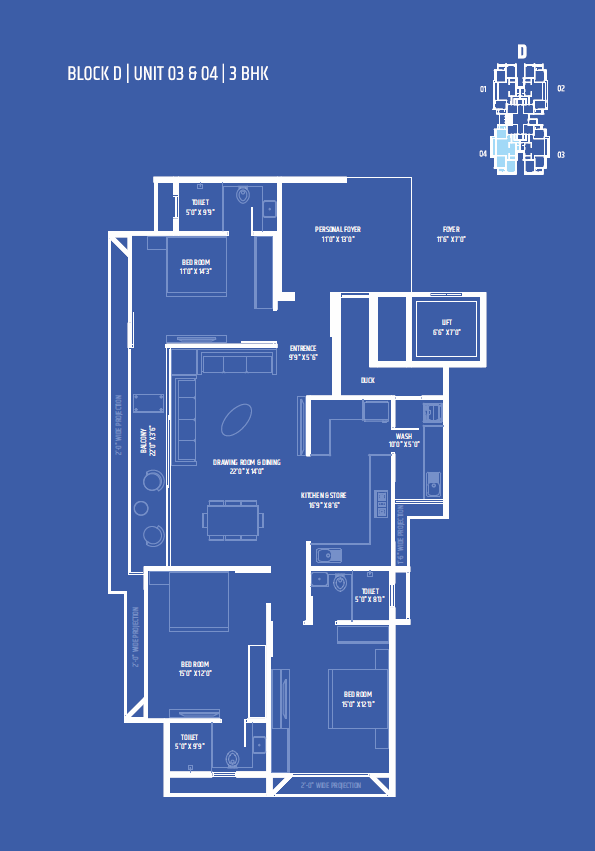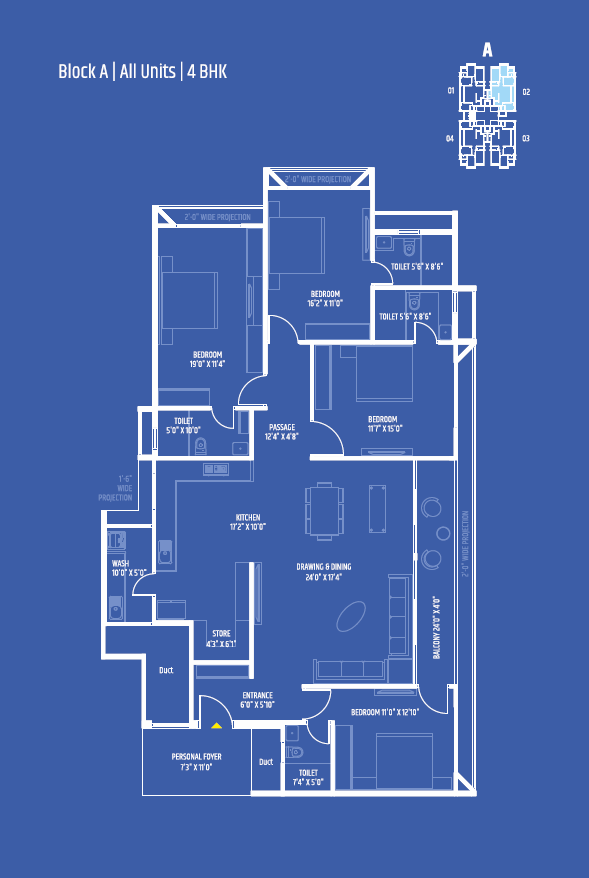Overview
- Updated On:
- December 17, 2024
- 3 Bedrooms
- 4 Bedrooms
- 3 Bathrooms
Description
The Gate – 3 and 4 BHK Luxurious Homes in Ahmedabad
RISING ABOVE THE URBAN FUSS, WE OPEN ‘THE GATE’ TO SERENITY
It is for the virtuous vision of a blissful world that Dev Aashish Group proudly presents its latest endeavour, The Gate. Nestled amid lush extends, The Gate is our first Green Project in the green city Gandhinagar. Registered under the IGBC Green Homes, it brings you the purity of Green while speaking vernaculars of our assured Quality and Aesthetics. With its spacious 3 & 4 BHK apartments surrounded by verdant landscapes, The Gate is designed to set the harmony between men and nature. Embedded with all the requisites one can imagine, this new rendezvous will redefine your senses of contentment
HEAD-TURNING OUTLOOK, UNBEATABLE LOCATION
Etched in the blooming scapes of Gandhinagar, The Gate not only opens a foyer to the enchantment but also connects you with the fundamentals. Within an immediate vicinity of the institutes like Gujarat National Law University (GNLU), PDPU and the precincts of the GIFT City, this comprehensive residential scheme promises to make a paradigmatic ambience for its occupants.
CREATING A NEIGHBOURHOOD WHERE YOU LIVE, WORK AND PLAY
The thing that truly sets The Gake apart from just ansther apartment scheme is its cohesive approach. At Dev Aashish, we are tar from seling the apartments built just out of bricks and cement, Instead, we aspire to build a cosmopolitan community that celebratreslife under me root. And nothing reflects this cohesive approach as evatently as its intreconnectectenare garden
AMENITIES THAT REDEFINE THE STANDARDS OF A PERFECT LIFE
As a fulcrum of over 50+ amenities at your doorstep, The Gate is designed by keeping the elite lifestyle in mind; a lifestyle that truly redefines the highest of standards. This Arcadia is sure to bless you with Relaxation and Sophistication through its perfect assortment of class, comfort and convenience. With sparkles of swimming pool, no-vehicle precinct and an interconnected open terrace garden, it’s always a Sunday at The Gate…
INDOOR GAMES
Coz nothing beats a game of Uno with your Chatterboxes
SWIMMING POOL
As you’re only a swim away from the good mood
Book Now : The Gate – 3 and 4 BHK Luxurious Homes in Ahmedabad
Rental Income Calculator
This is rent calculator for help investor to calculate rental income. Lets Calculate how much you earn if you buy property in this project and rent it out for many years.
Project : The Gate – 3 and 4 BHK Luxurious Homes
Property ROI calculator
Summary
- Loan Amount
- Monthly EMI
- Total EMI Amount
- Total Invested
- Total Rental Income
- Save From Rent
- Total Property Value
- Net Profit
- 0.00
- 0.00
- 0.00
- 0.00
- 0.00
- 0.00
- 0.00
- 0.00


