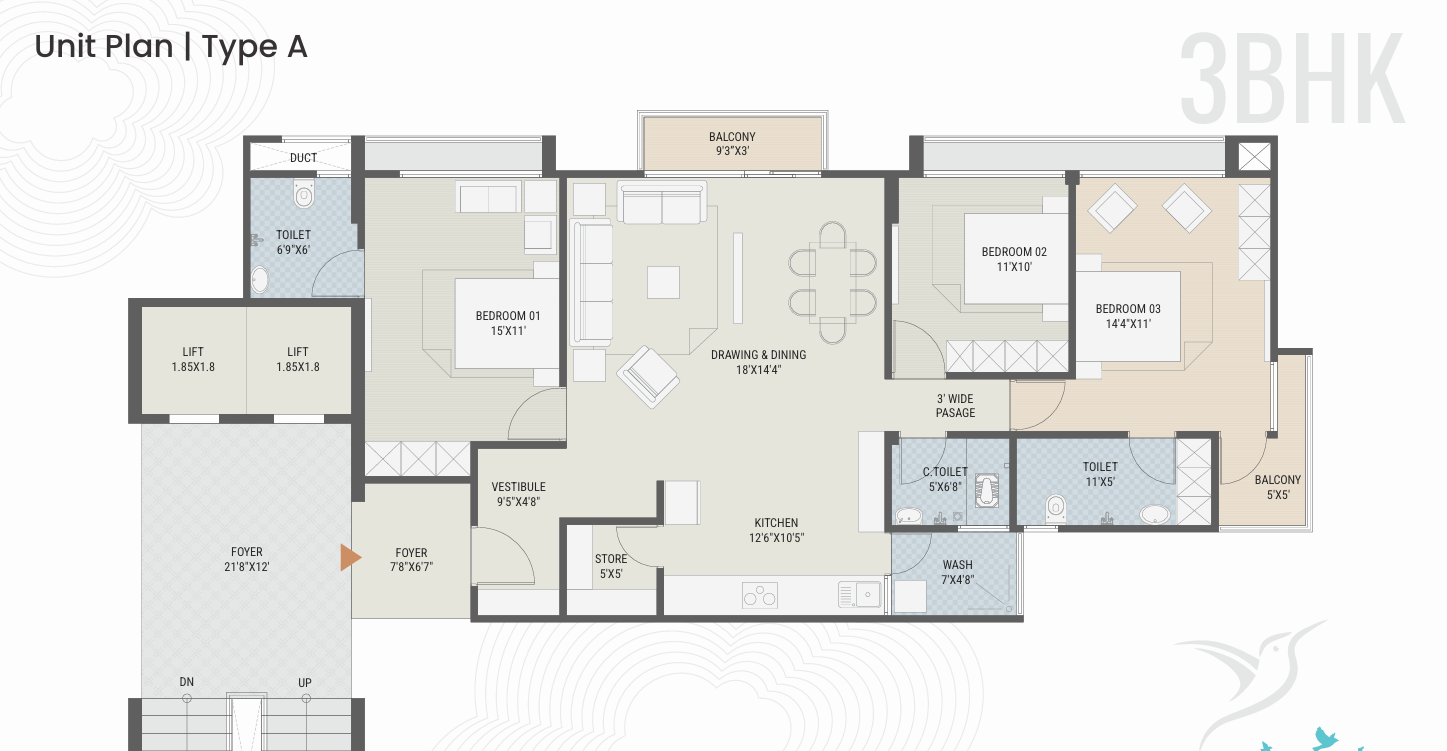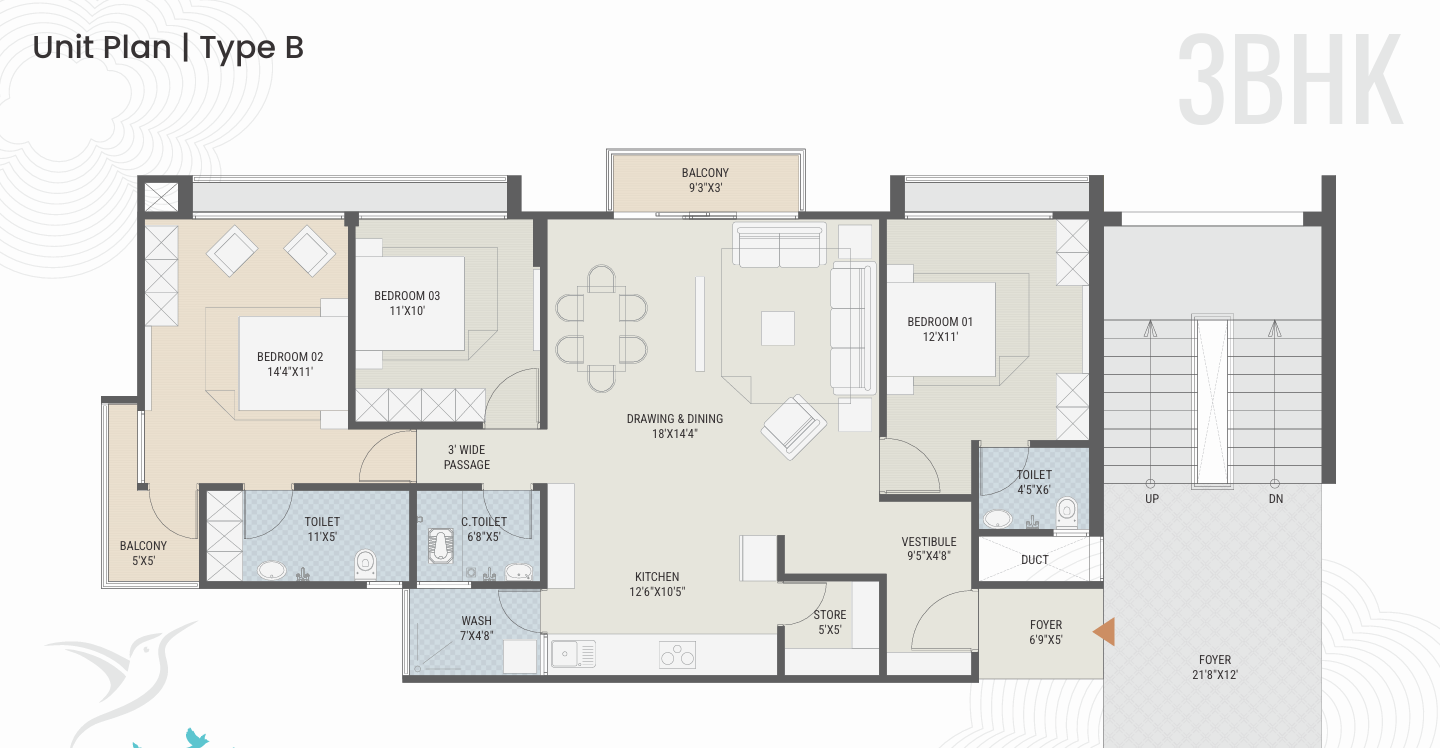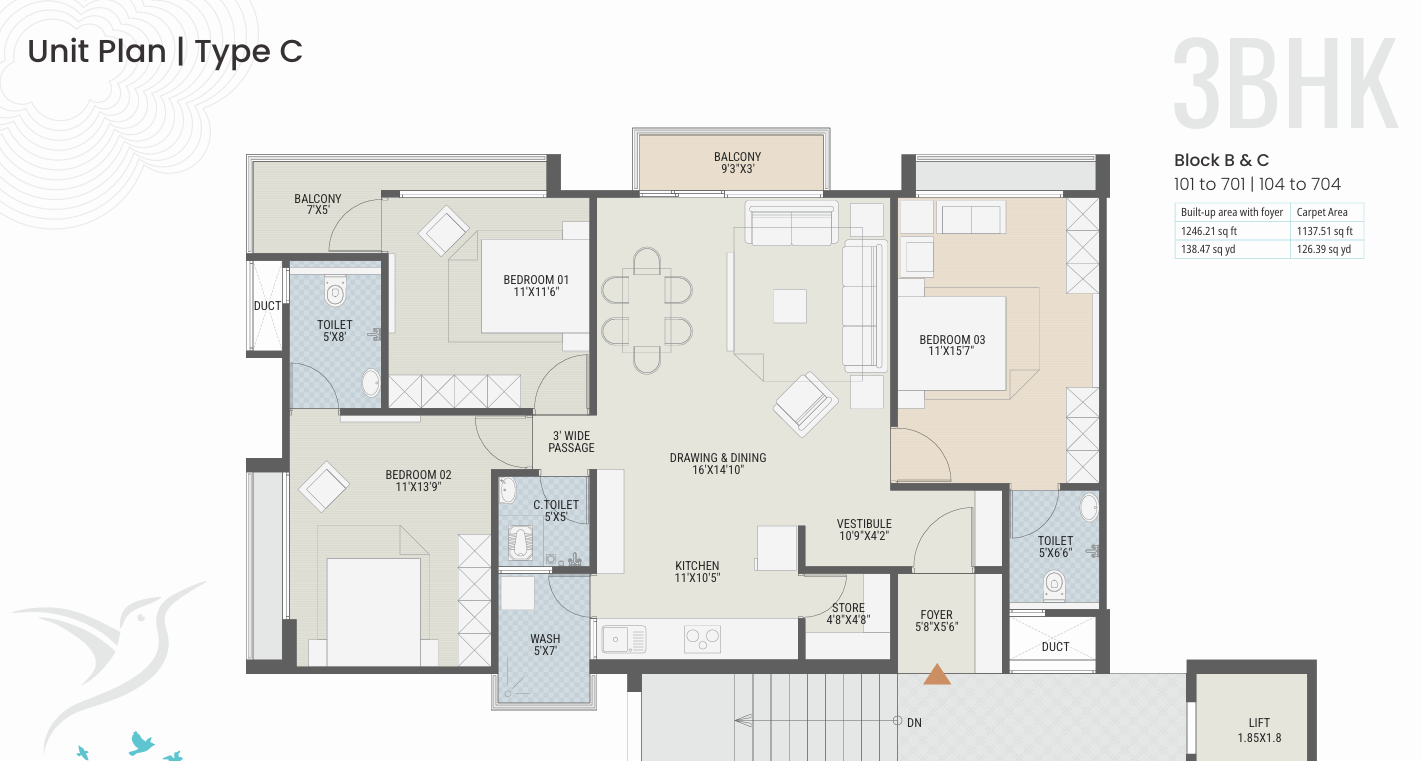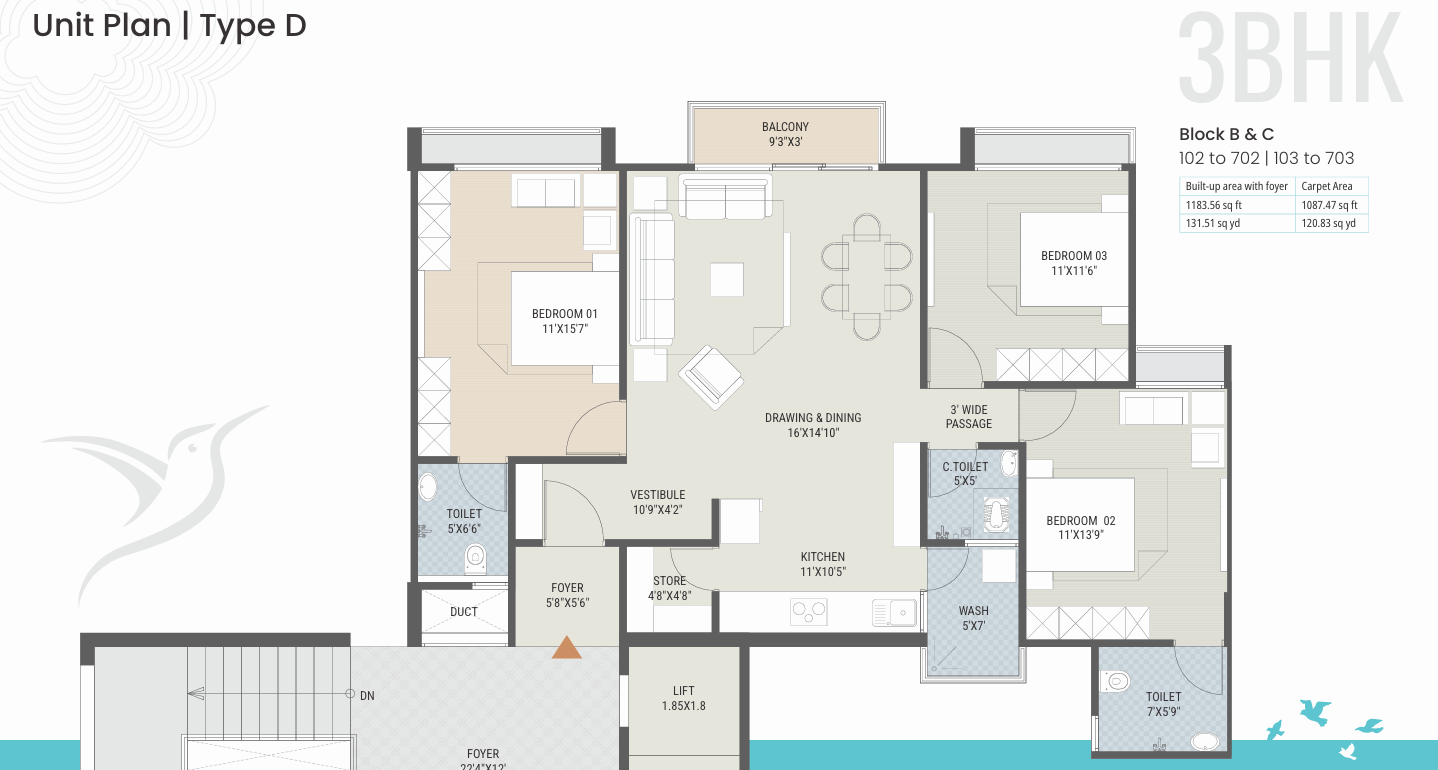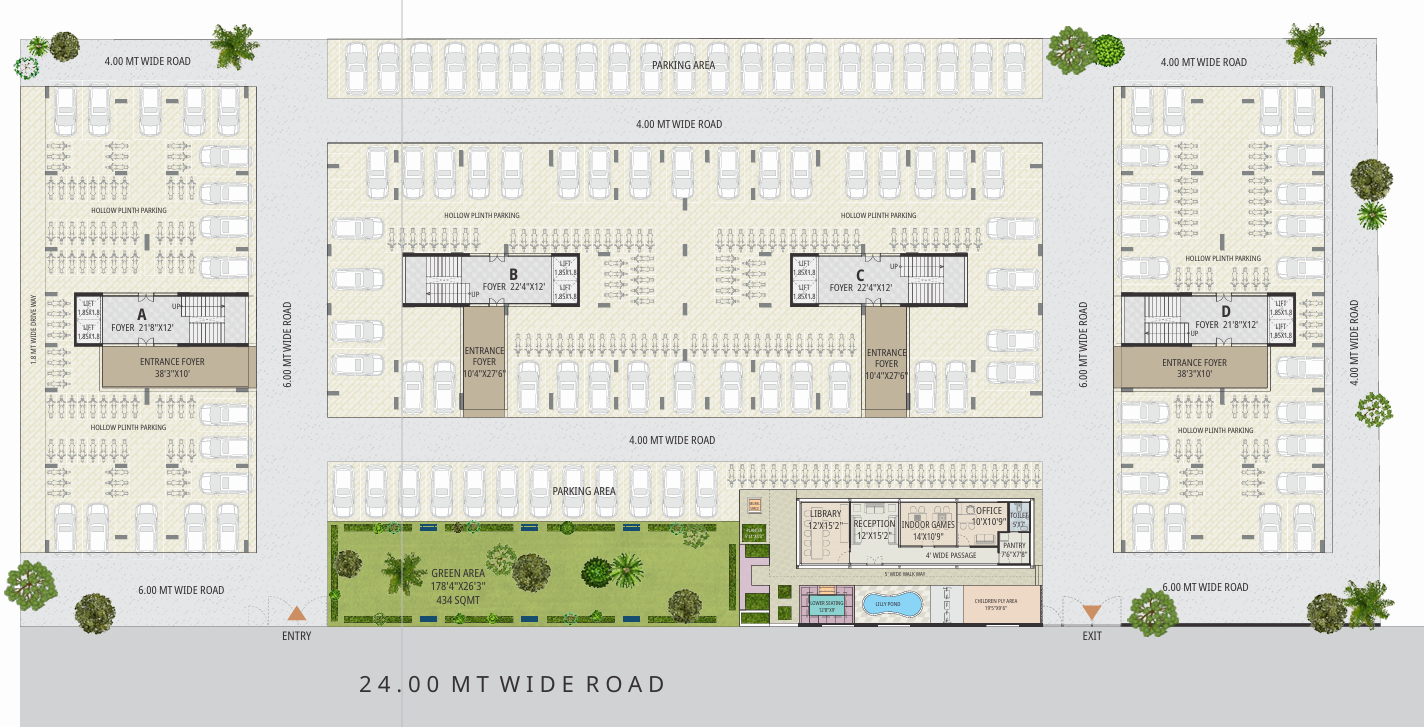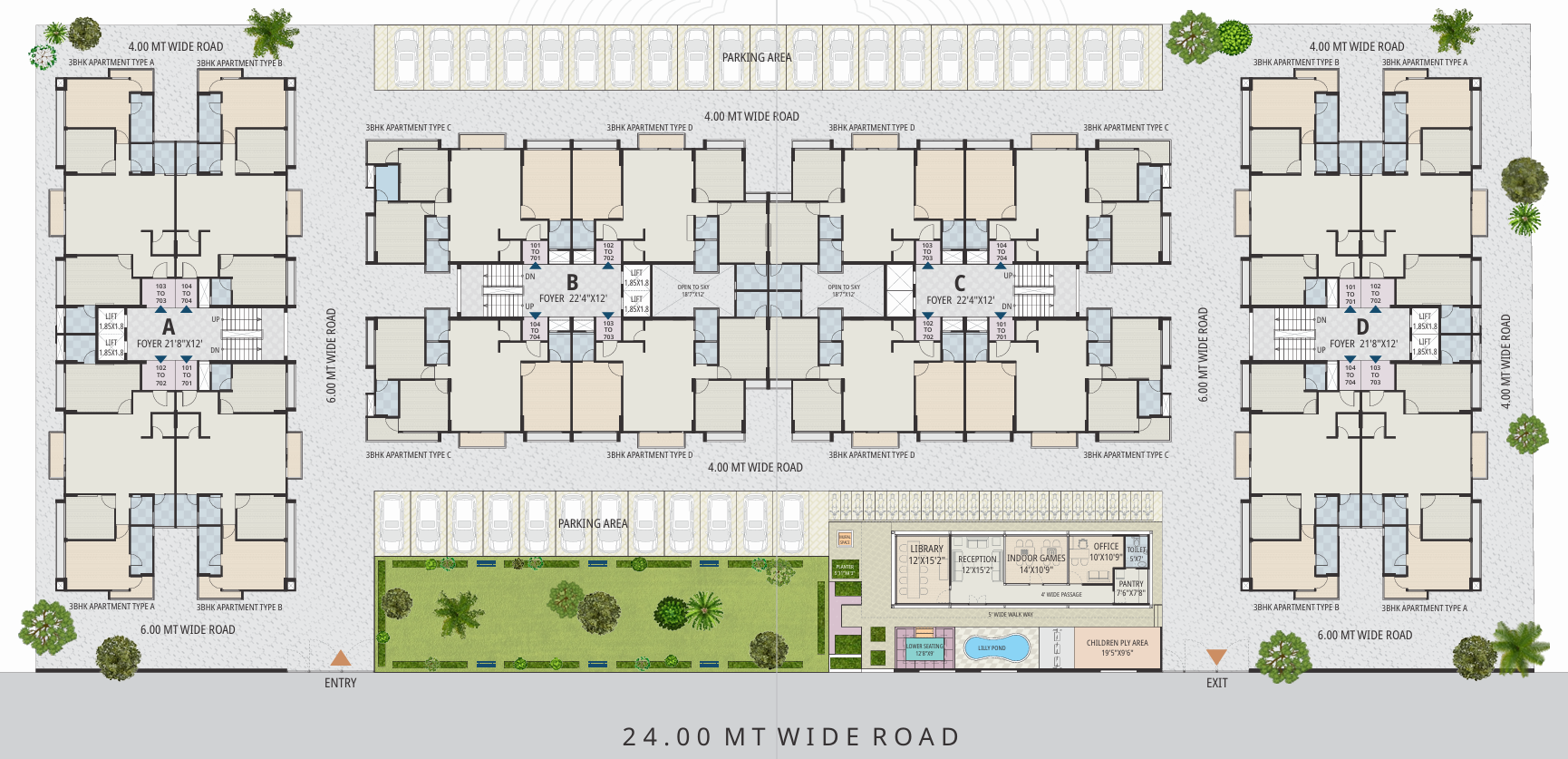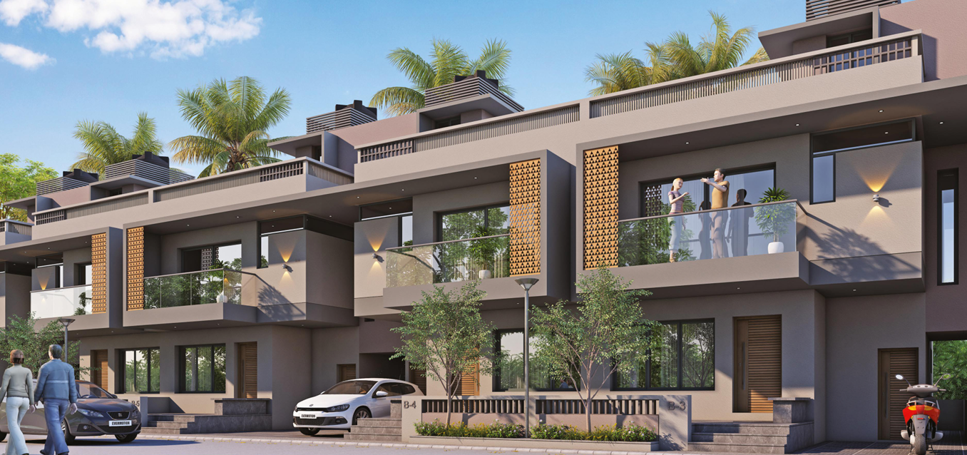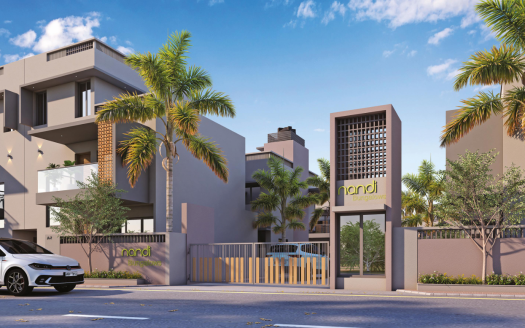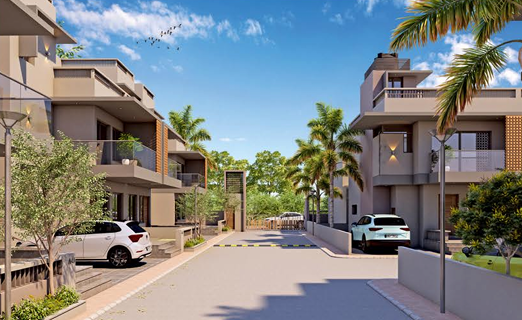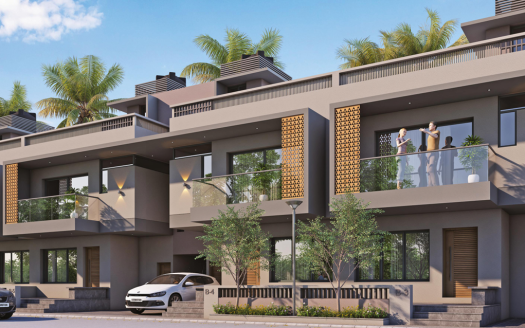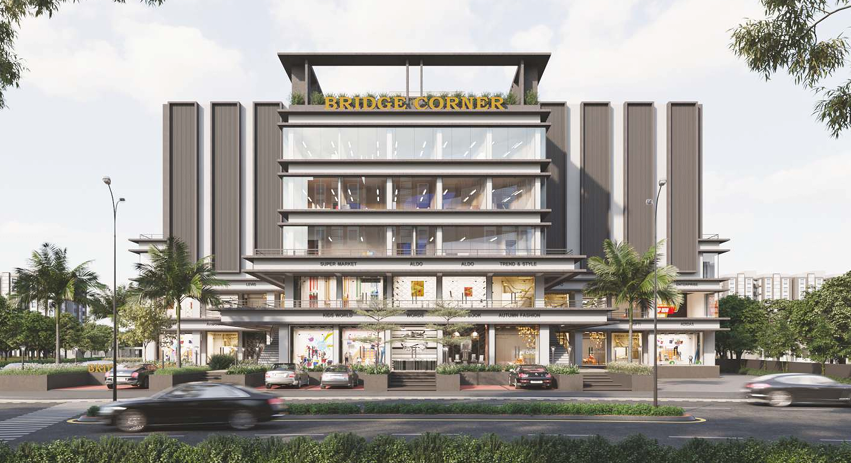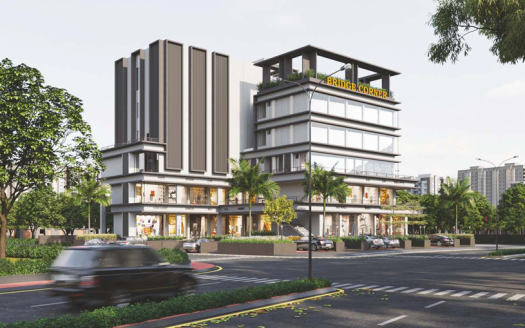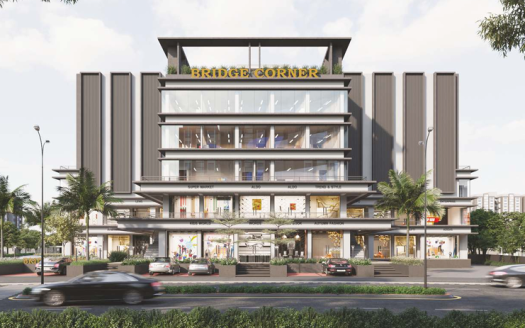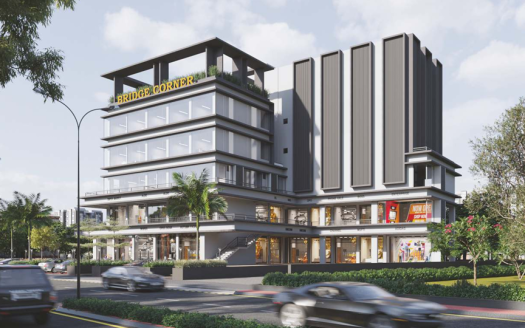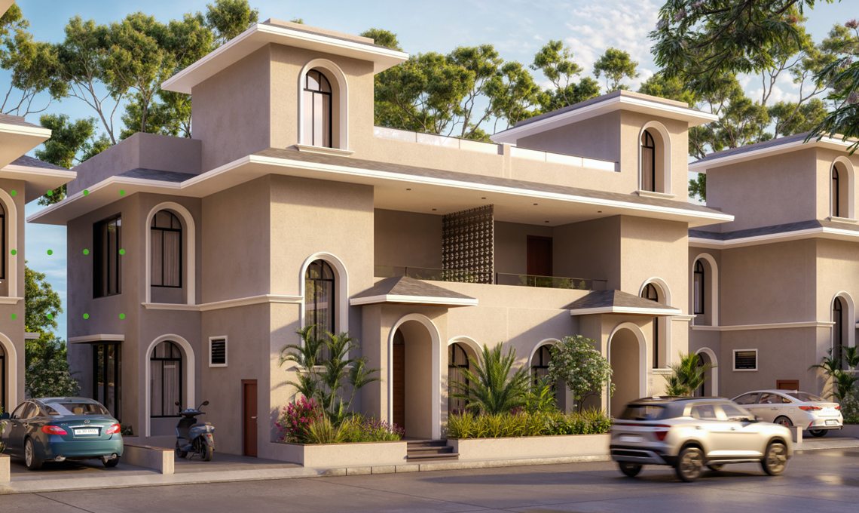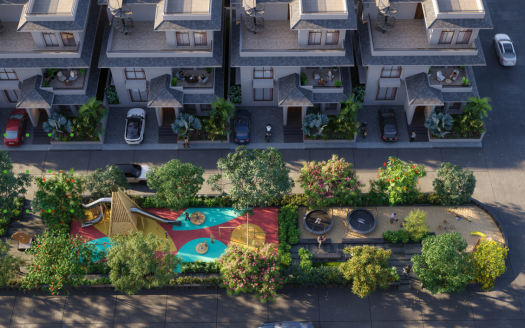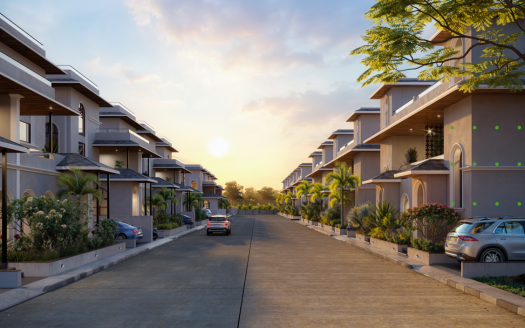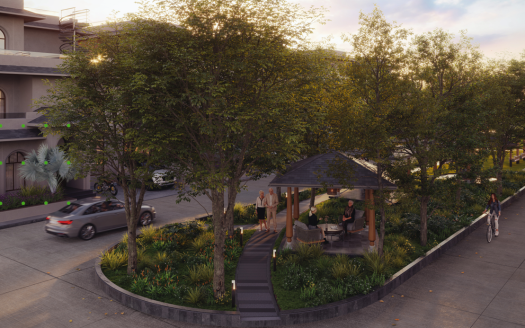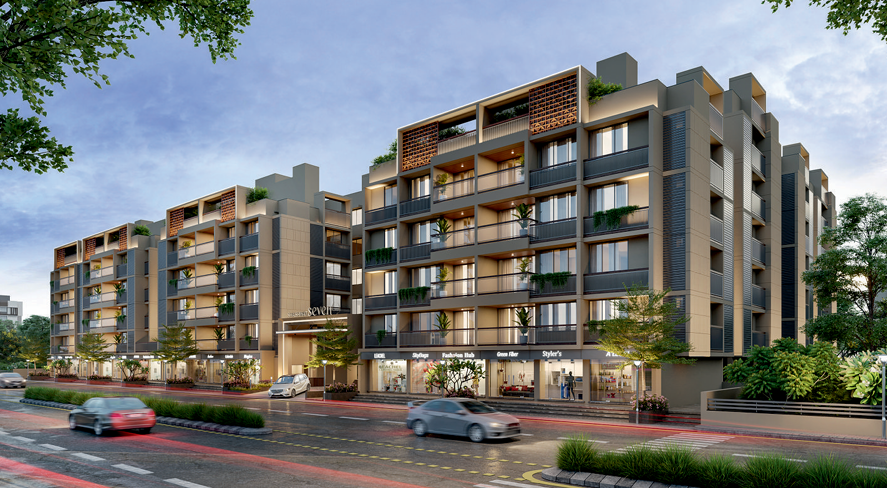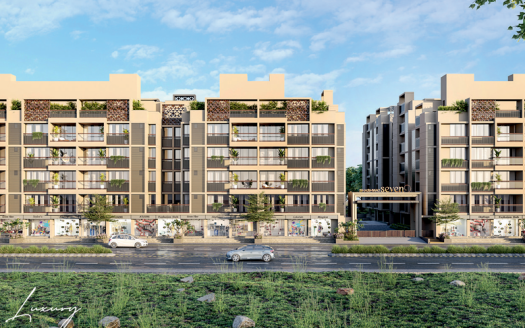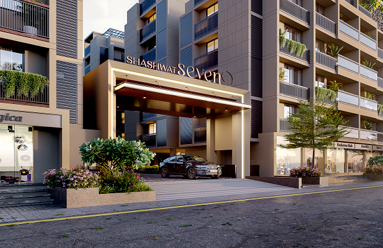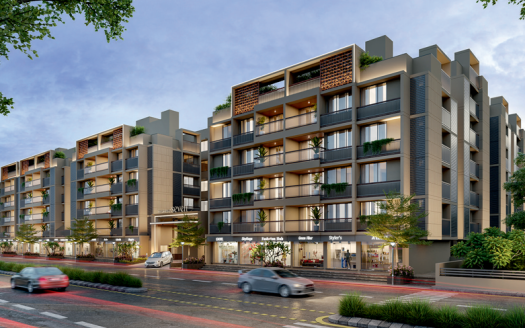Overview
- Updated On:
- December 7, 2024
- 3 Bedrooms
- 3 Bathrooms
- 1,138 ft2
Description
The Sky – Premium 3 BHK Living Flats Mehsana
DISCOVER A NEW HORIZON
Welcome to The Sky, where luxury meets serenity in the form of our exclusive 3 BHK premium apartments. Located in the vibrant heart of Kadi, Gujarat, The Sky is not just a residence; it’s a lifestyle. Immerse yourself in a world where modern architecture, top-tier amenities, and a close-knit community redefine your living experience.
BOARD ORDINARY LIVING
At The Sky, our vision is to elevate your lifestyle by providing a blend of comfort, luxury, and sophistication. Our 3 BHK
apartments are meticulously designed to offer spacious living environments that cater to your every need, fostering a community where you can live, grow, and thrive.
THE HUB OF GROWTH
Nestled in Kadi, The Sky offers the perfect balance between urban accessibility and suburban tranquility. Known for its strategic location, Kadi is rapidly emerging as a desirable residential area due to its proximity to Ahmedabad and Gandhinagar.
DESIGN EXCELLENCE
The Sky’s architectural design is a testament to contemporary elegance. Our apartments are crafted to harness natural light and ventilation, creating a harmonious living space.
COMMITMENT TO GREEN LIVING
- Landcaped Garden
- Children Play Area
- Plantation
- Recharge Well
- Indoor Games
- Club House
- Lower Seating
- Library
- Big Size foyer With Cross Ventilation
- Located At Prime, Peaceful And Posh Residential Area
CARPET AREA :
Unit Plan type A : Block A and D : 1238 SQ.FT.
Unit Plan type B : Block A and D : 1176 SQ.FT.
Unit Plan type C : Block B and C : 1137.51 SQ.FT.
Unit Plan type D : Block B and C : 1087.47 SQ.FT.
LIFESTYLE AMENITIES :
- Society Office
- 24 Hrs Water Supply
- Drop Of Zone With Sittinng Area
- 24 Hrs Security
- Sabarmati Gad Connection
- CCTV Surveillance
- Fire Fighting System On Each Floor With Fire Hydrant
- Common Toilet
SPECIFICATION :
Structure
>> Earthquake Resistant RCC Structure
Flooring
>> Branded Vitrified Tiles In Drawing Room, Dining Area, Kitchen And All Bedrooms.
>> Matt Finish Tiles In Passage
>> China Mosaic In All Terrace
Elevators & Foyer
>> Two Fully Automatic Elevators In Each Block
>> Granite Cladding On Lift Wall
>> Granite With Matt Finish Tiles In Entrance Foyer
Wall Finish
>> Double Coat Sand Faces Plaster / Texture With Acrylic Paint On External Walls
>> Single Coat Mala Plaster With Putty Finish On Internal Walls
Staircase
>> Granite Flooring In Staircase
Electrification
>> Concealed Copper Wiring
>> Modular Switches With Sufficient Electric Points
Bathroom
>> Designer Glazed Tiles Up To Slab Level
>> Branded Sanitaryware & Cp Fitting
>> Enamel Painted Flush Door With Stone Frame
Door & Windows
>> Decorative Main Door With Wooden Frame & Premium SS Hardware
>> Powder Coated Aluminum Premium Series Windows
Water Proofing
>> Water Proofing Of Standard Materials In All Bathrooms And Terrace
Exclusive Features
>> CCTV Camera System
>> Street Light Facilities
>> Overhead Water Tank
>> Private Bore Well For The Society
>> 1.75 Lakh Ltr Under Ground Water Tank
Rental Income Calculator
This is rent calculator for help investor to calculate rental income. Lets Calculate how much you earn if you buy property in this project and rent it out for many years.
Project : The Sky – Premium 3 BHK Living Flats
Property ROI calculator
Summary
- Loan Amount
- Monthly EMI
- Total EMI Amount
- Total Invested
- Total Rental Income
- Save From Rent
- Total Property Value
- Net Profit
- 0.00
- 0.00
- 0.00
- 0.00
- 0.00
- 0.00
- 0.00
- 0.00


