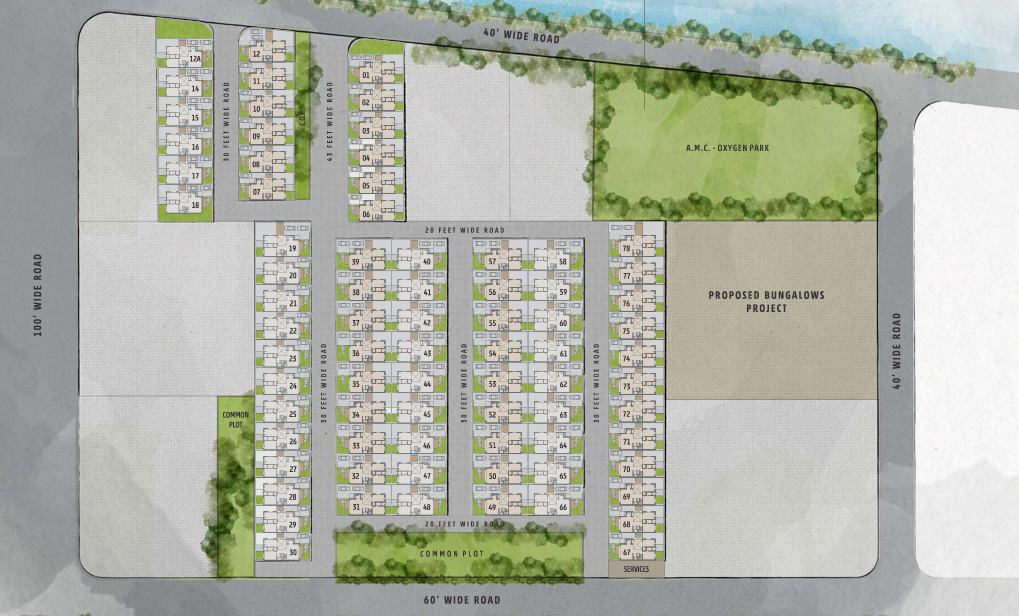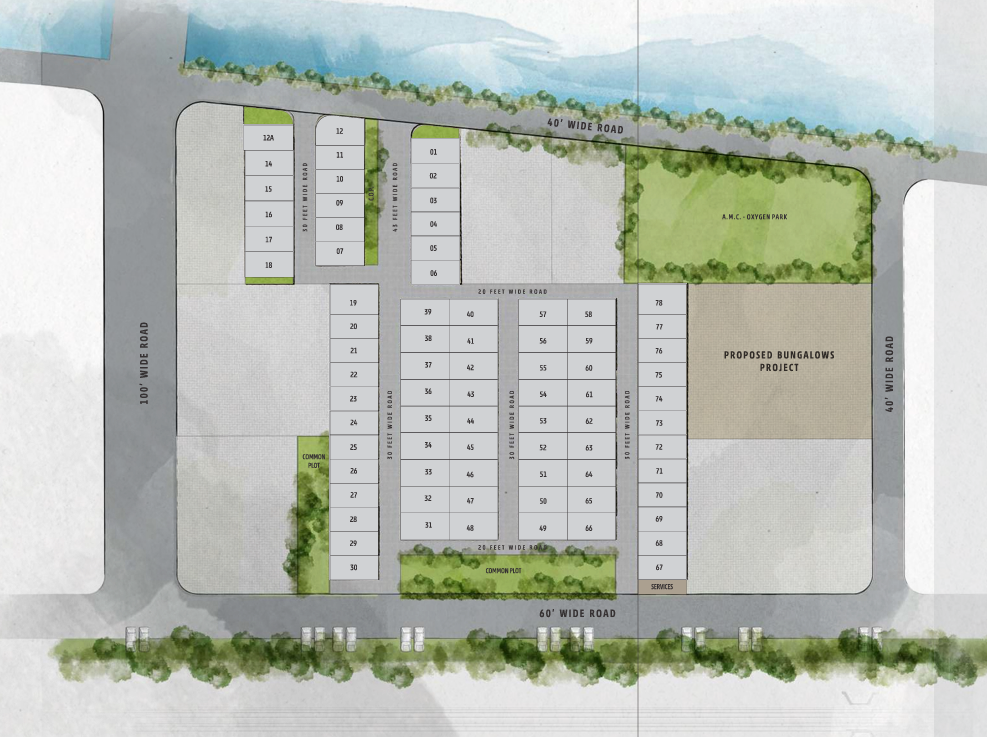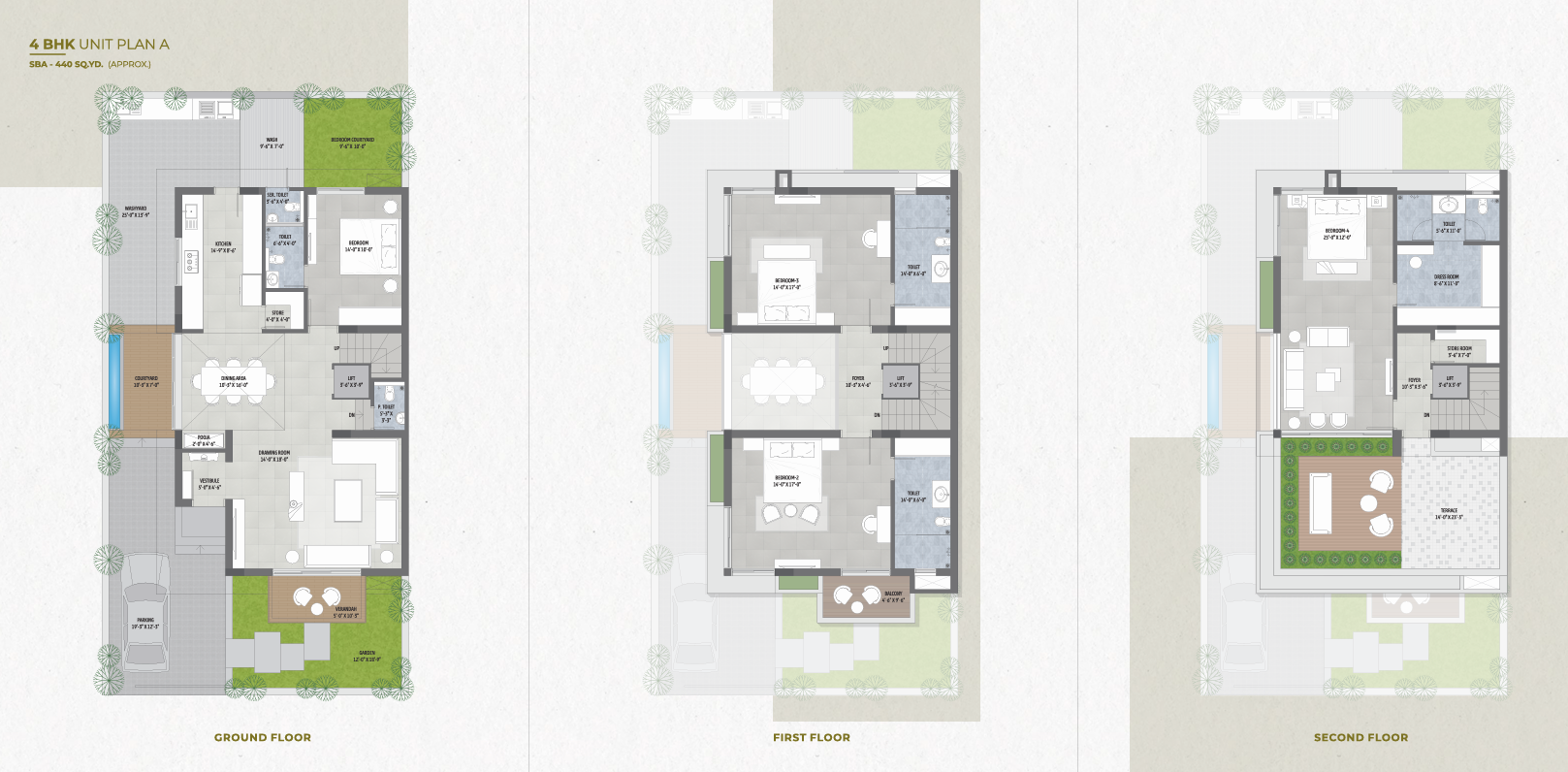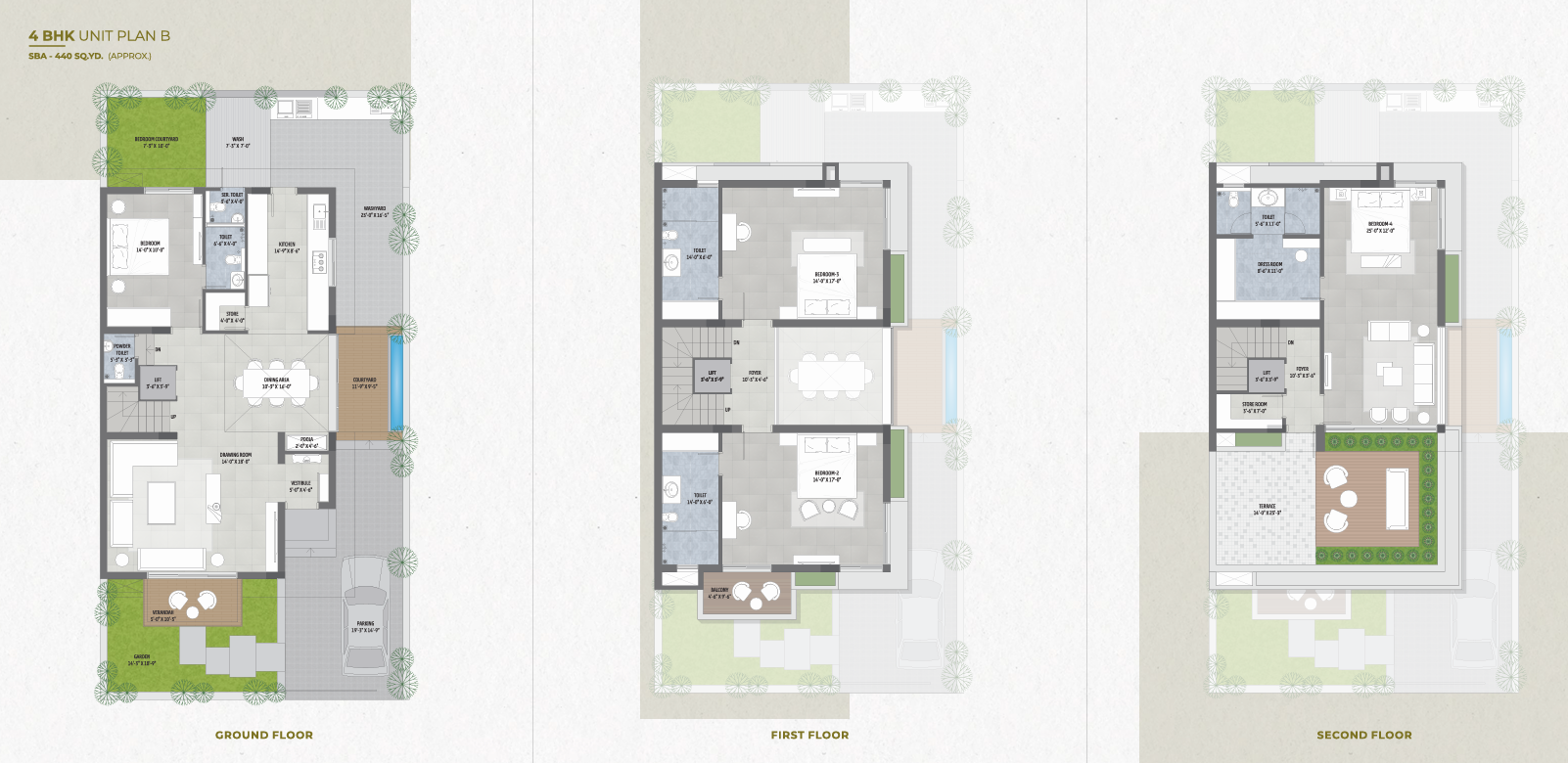Overview
- Updated On:
- March 21, 2025
- 4 Bedrooms
- 4 Bathrooms
- 3,960 ft2
Description
Vaikunth Villa – Lavish 4 BHK Bungalows in Ahmedabad
4 BHK INDIVIDUAL BUNGALOWS
Gated community of 78 imprints
Beyond the confines of your fingerprint- inspired sanctuary, a world of natural beauty beckons.
Stroll through the manicured gardens, where colorful blooms paint the landscape which calms you’re your senses. Embracethe tranquility of the walking trails, each step revealinganew chapter in your journey. Vaikunth is more than just a residential property, it’s a sanctuary where your unique story finds its place here, your fingerprints merge with the character of the community, creatinga harmonious blend that makes this neighbourhood truly special
CARPET SIZE :
4 BHK Unit Plan A : 3960 SQ.FT.
4 BHK Unit Plan B : 3960 SQ.FT.
OUTDOORS MEANT FOR EVERY INDIVIDUAL
@Vaikunth outdoor living meets endless possibilities. Build around lush green area, broad campus roads and activity area for kids makes it an apt home
IMMERSE YOURSELF IN REJUVENATION
Lavish Pool Area To Let You Put A Full Stop On The Daily Grind With A Relaxing Swim At The Exquisite Swimming Pool
OUTDOOR GAMING ZONES FOR EVERY INDIVIDUAL TYPE
Badminton, box cricket or pickle ball every individual has their Own favorite and we really care about it. Play facility with the finest of courts and pitches to make the game double the fun.
CELEBRATE UNMATCHED LUXURY AND LEGACY IN EVERY CORNER
Dine in a larger vertical canvas with double height dining adding beauty & sereneity to your home. Not just the asthetics but air ventilation keeps the aura full of calmness while you dine with your loved ones.
BUNGALOWS FEATURES
- Puja space
- Lavish living room with verandah & front garden
- Double height dining area with courtyard
- 3 master bedrooms with dress-toilet
- Ground floor bedroom with courtyard
- Dedicated servant toilet
CONVENIENT WAY TO A DIFFERENT WORLD
Impeccably located at Shilaj canal road; At only 3 mins of travel time from Shilaj circle. Schools, Hospitals, Jain Derasar, Temples in the vicinity of 5-7 min. Auda Future connectivity with 45 meter road & Sindhu Bhavan Extension road, making it a premium location in terms of Futuristic growth. Plot is located next to Oxygen park which will be developed & managed by A Shridhar group.
Rental Income Calculator
This is rent calculator for help investor to calculate rental income. Lets Calculate how much you earn if you buy property in this project and rent it out for many years.
Project : Vaikunth Villa – Lavish 4 BHK Bungalows
Property ROI calculator
Summary
- Loan Amount
- Monthly EMI
- Total EMI Amount
- Total Invested
- Total Rental Income
- Save From Rent
- Total Property Value
- Net Profit
- 0.00
- 0.00
- 0.00
- 0.00
- 0.00
- 0.00
- 0.00
- 0.00





















