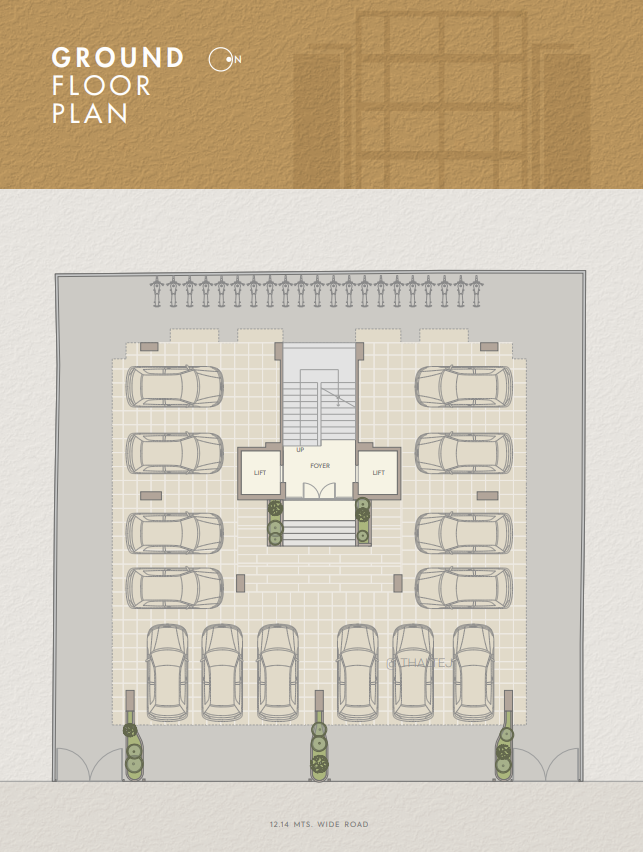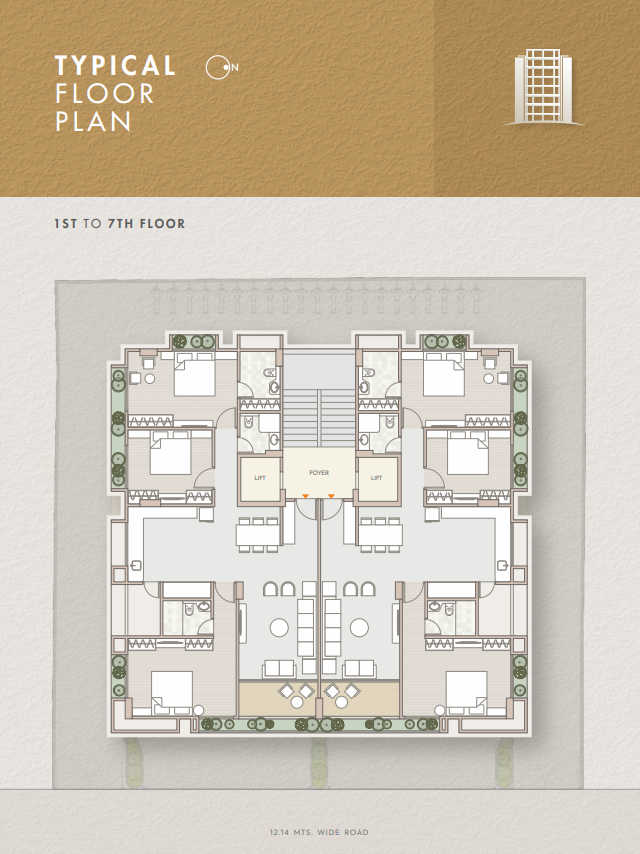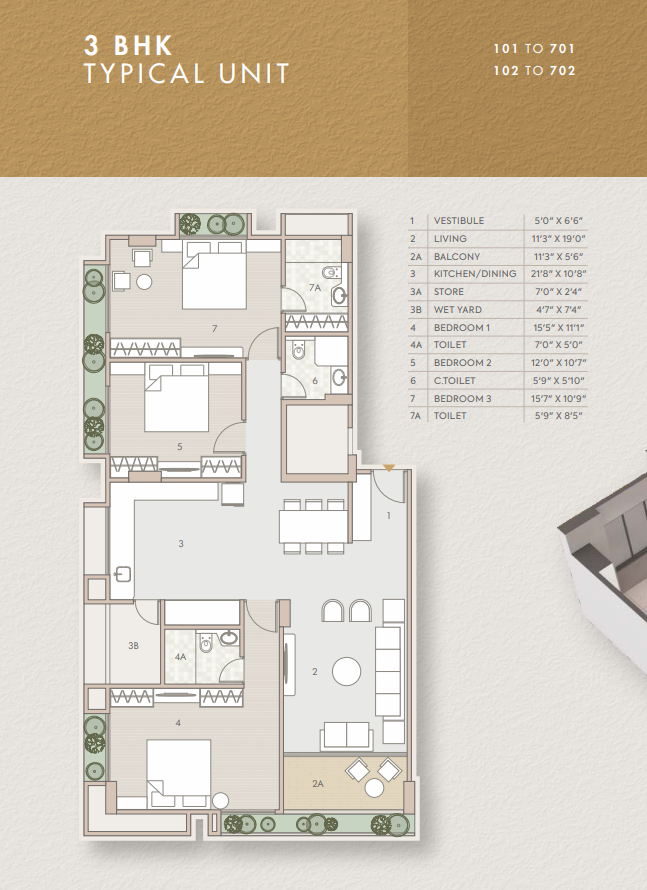Overview
- Updated On:
- December 13, 2024
- 3 Bedrooms
- 3 Bathrooms
- 2,250 ft2
Description
Vishranti Apartment – 3 BHK Modern Homes in Ahmedabad
A PLACE WHERE EVERYTHING NEAR TO YOU WHERE YOU WANT TO BE
- 3 BHK LUXURIOUS HOMES
- 2250 SQ FT
- 7 FLOORS
- 14 APARTMENTS
- 2 LIFTS
- 19 FEET LONG DRAWING ROOM
- 11’3″ FEET LONG BALCONY
- 15’7” FEET ROOM WIDTH (2 BEDROOMS)
NEAR BY LANDMARKS :
- 1 MINUTES TO THALTEJ METRO STATION
- 2 MINUTES TO THALTEJ CROSS ROAD
- 3 MINUTES TO PVR ACROPOLIS COMPLEX
- 4 MINUTES TO UDGAM SCHOOL
- 5 MINUTES TO AHMEDABAD ONE MALL
- 6 MINUTES TO APOLO HOSPITAL
- 7 MINUTES TO RAJPATH CLUB
- 8 MINUTES TO SINDHU BHAVAN ROAD
SPECIFICATION
FLOORING :
Branded Vitrified Tiles in All rooms.
Elegant Designer tiles in all toilets upto lintel level.
Granite platform with S.S. sink in Kitchen.
DOORS & WINDOWS :
Decorative main entrance door. All other doors are flush door with S.S. fittings Glazed aluminum section sliding windows with stone jambs.
ELECTRICAL :
3 Phase concealed wiring with Modular Switches,
COLOUR :
Putty finish in all area, External finish – Apex/texture.
PLUMBING :
Jaquar or equivalent bath fittings. Cera or equivalent sanitary ware.
Book Now : Vishranti Apartment – 3 BHK Modern Homes in Ahmedabad
Rental Income Calculator
This is rent calculator for help investor to calculate rental income. Lets Calculate how much you earn if you buy property in this project and rent it out for many years.
Project : Vishranti Apartment – 3 BHK Modern Homes
Property ROI calculator
Summary
- Loan Amount
- Monthly EMI
- Total EMI Amount
- Total Invested
- Total Rental Income
- Save From Rent
- Total Property Value
- Net Profit
- 0.00
- 0.00
- 0.00
- 0.00
- 0.00
- 0.00
- 0.00
- 0.00




















