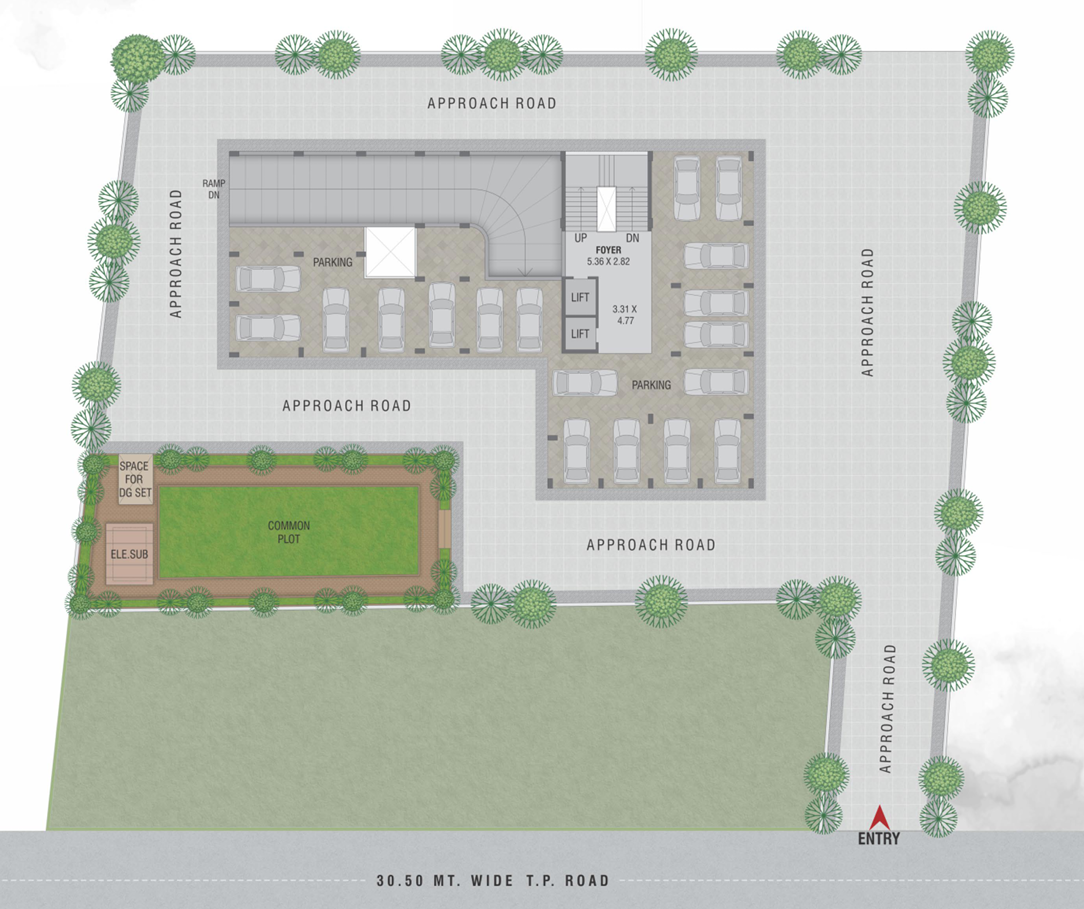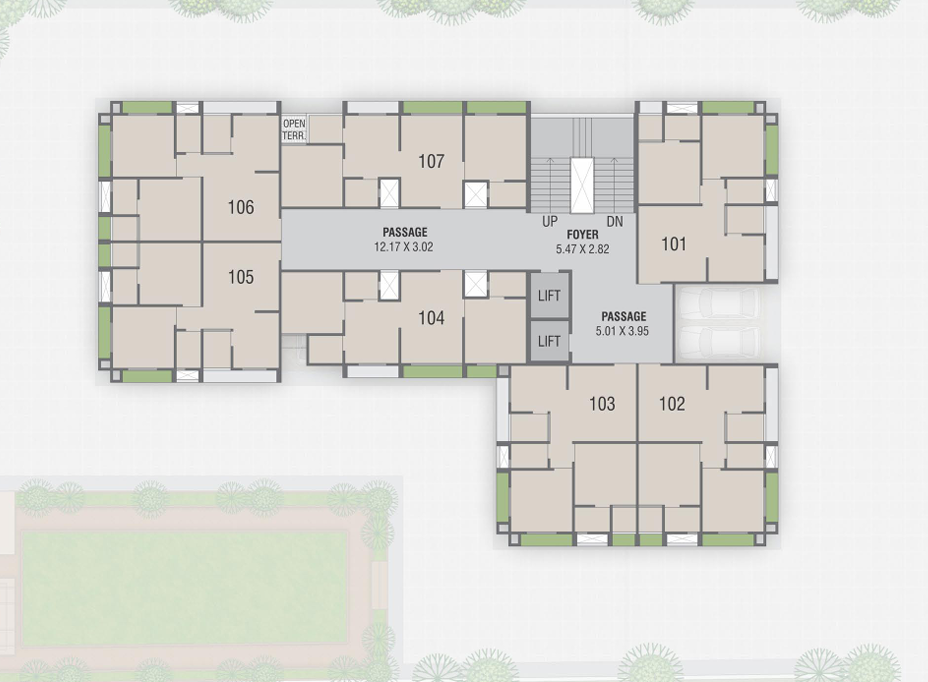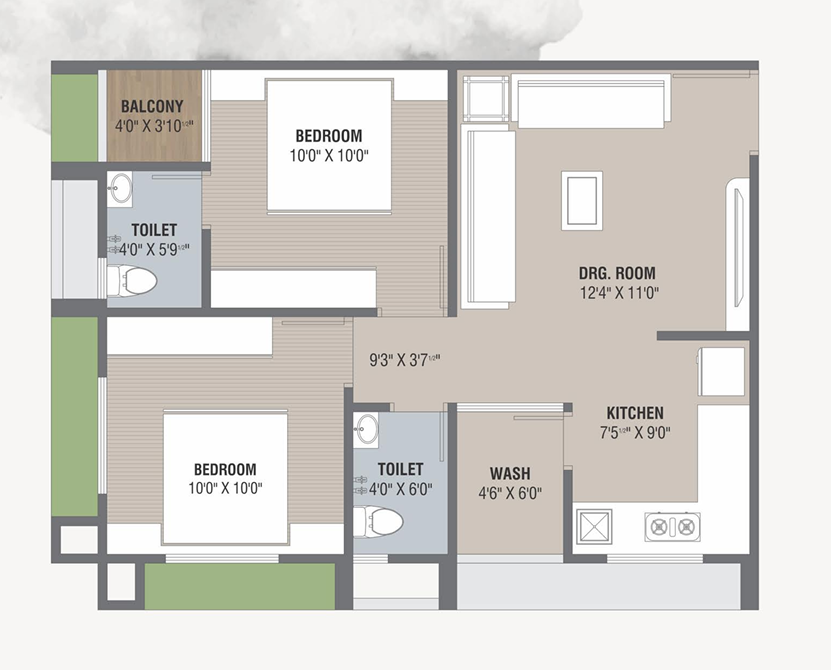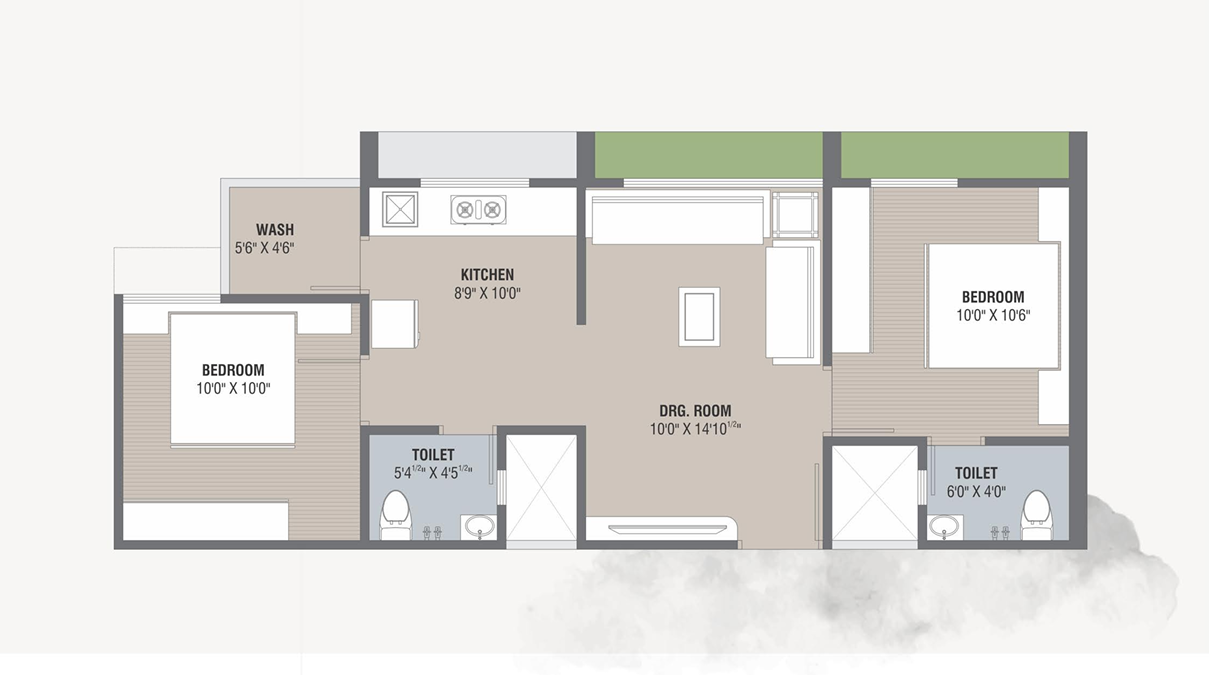Overview
- Updated On:
- December 10, 2024
- 2 Bedrooms
- 2 Bathrooms
Description
Vishwanath Residency – Spacious 2 BHK Living Flats in Ahmedabad
AMENITIES :
- Basement Parking
- Senior Citizen Sitouts
- Children Play Area
- Security Cabin
- 24 Hours Water
- CCTV Camera
SPECIFICATION :
STRUCTURE
Earthquake resistant R.C.C. frame structure as per Structural engineer’s design.
FLOORING
Vitrified tiles flooring in all rooms.
KITCHEN
Granite platform with S.S. sink | Glazed tiles dado up to lintel level Provision for R.O. system with required | Electrical & plumbing point.
TOILETS
Anti-skid flooring Glazed tiles dado up to lintel level Branded sanitary ware fittings.
WASH AREA
Anti-skid flooring provision for washing machine with electrical and plumbing point.
ELECTRIFICATION
Single phase concealed copper wiring with M.C.B/E.L.C.B. Branded modular switches with sufficient electrical points in all rooms.
PLUMBING
Branded U.P.V.C. pipes for regular water supply. Branded C.P.V.C. pipes for hot water supply.
TERRACE
Open terrace with water proof treatment.
PLASTER & PAINTS
Inside: Single coat mala plaster with wall putty finish.
Outside: Double coat mala plaster with exterior paint for attractive elevation.
ADDITIONAL
CCTV surveillance in hollow plinth and basement.
FACILITIES & FEATURES
Fire safety system as per norms.
ELEVATORS
Two automatic elevator for each block.
Rental Income Calculator
This is rent calculator for help investor to calculate rental income. Lets Calculate how much you earn if you buy property in this project and rent it out for many years.
Project : Vishwanath Residency – Spacious 2 BHK Living Flats
Property ROI calculator
Summary
- Loan Amount
- Monthly EMI
- Total EMI Amount
- Total Invested
- Total Rental Income
- Save From Rent
- Total Property Value
- Net Profit
- 0.00
- 0.00
- 0.00
- 0.00
- 0.00
- 0.00
- 0.00
- 0.00





















