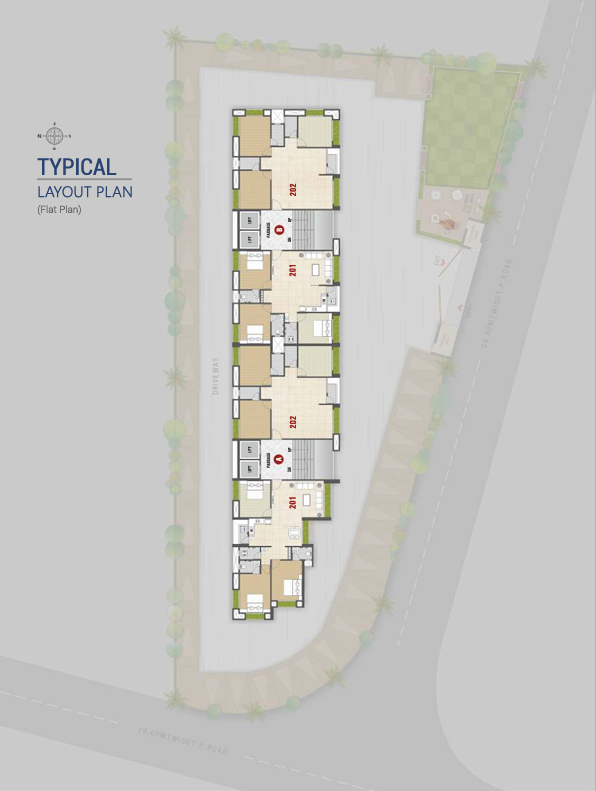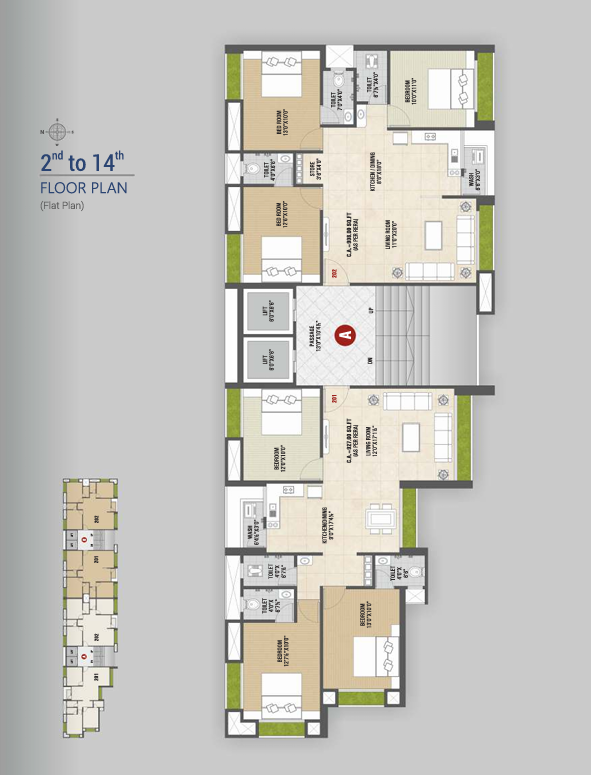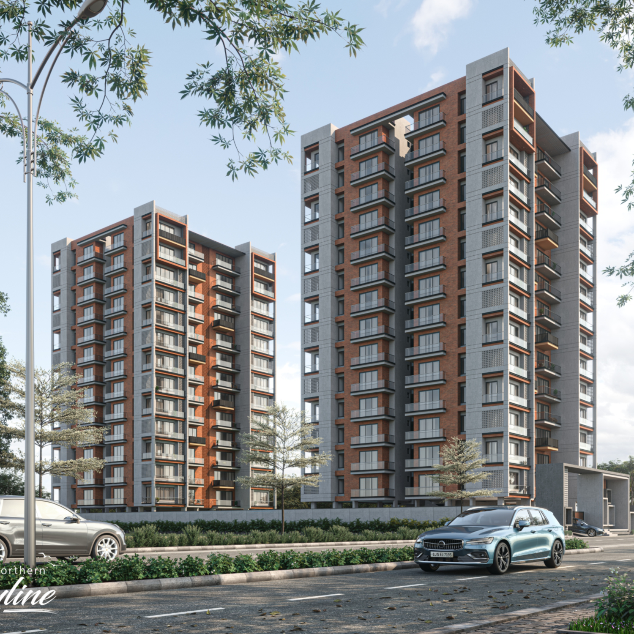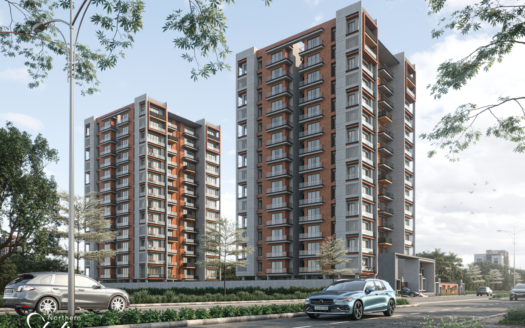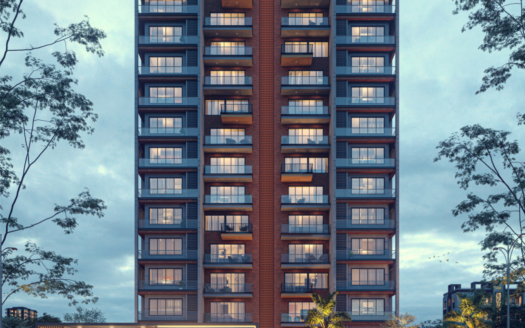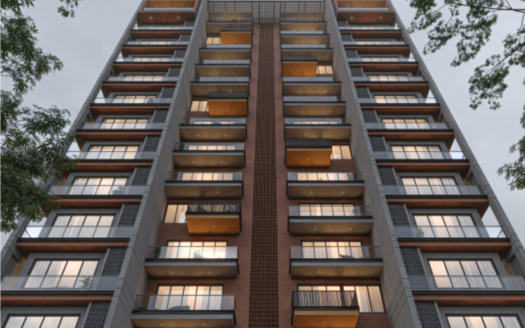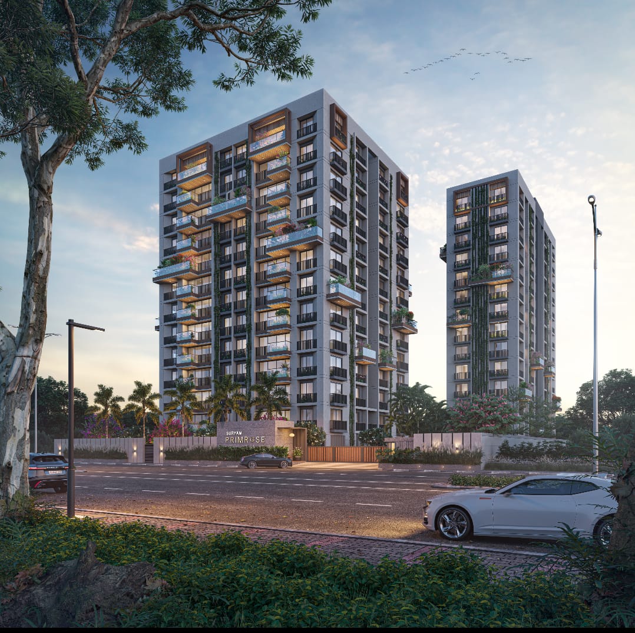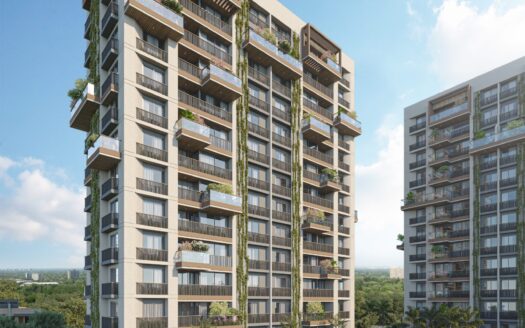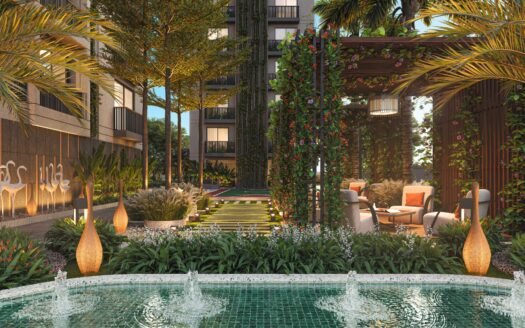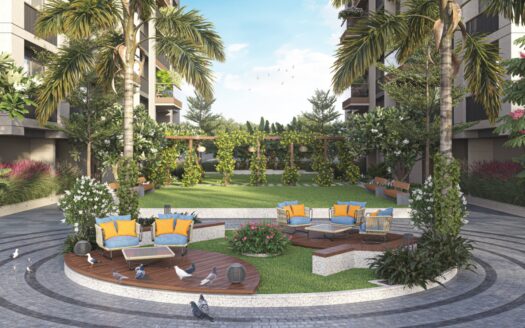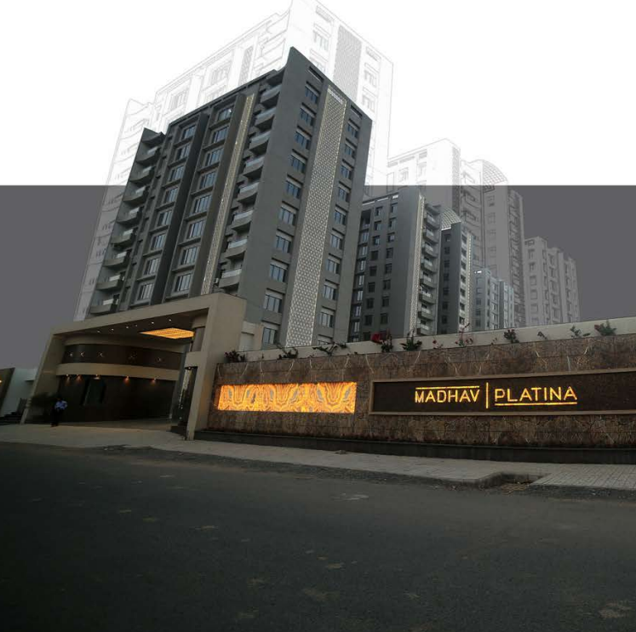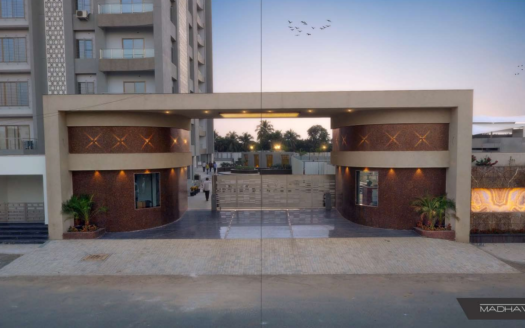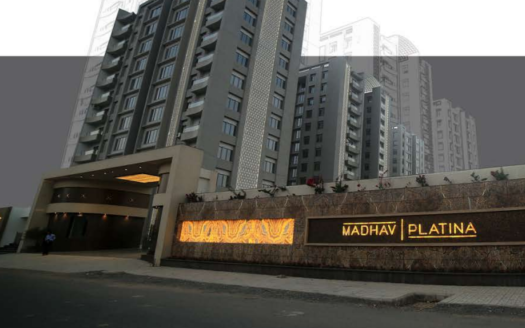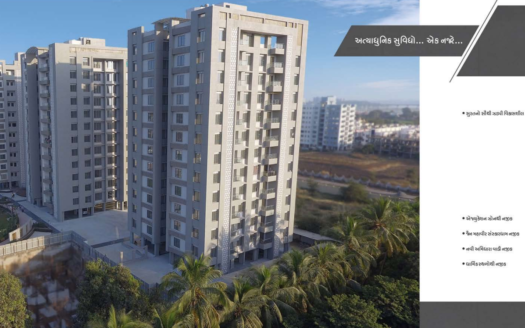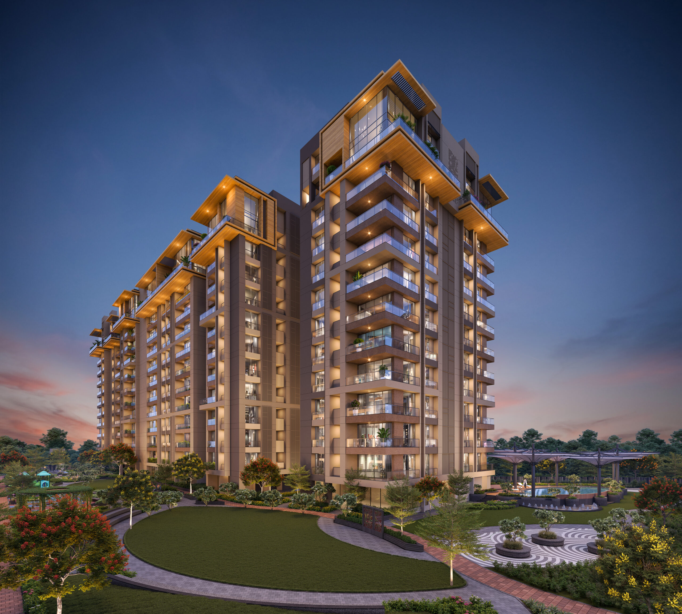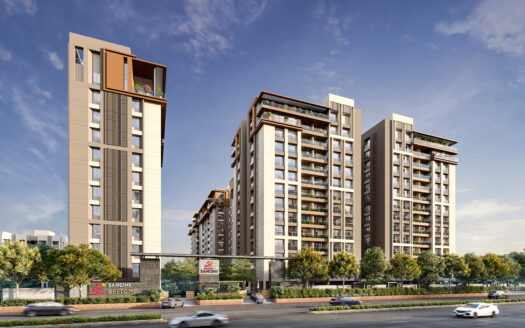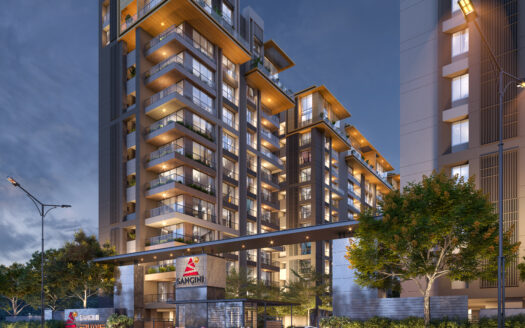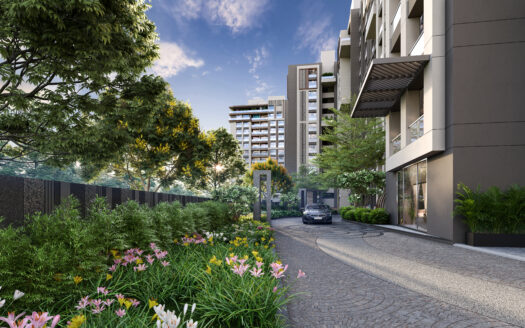Overview
- Updated On:
- June 20, 2025
- 2 Bedrooms
- 3 Bedrooms
- 2 Bathrooms
- 910 ft2
Description
Satyam Heights – 2 and 3 BHK Apartments in Surat
Project Area ; 0.42 Acres
Sizes : 889 – 910 sq.ft.
Project Size : 2 Buildings – 52 units
Avg. Price : Price on request
Possession Starts : Mar, 2025
Configurations : 2, 3 BHK Apartments
Project Amenities
Entrance Lobby
Solid Waste Management And Disposal
Fire Sprinklers
Landscaping & Tree Planting
Terrace Garden
Water Conservation, Rain water Harvesting
Community Buildings
Car Parking
24X7 Water Supply
Fire Protection And Fire Safety Requirements
Paved Compound
Storm Water Drains
Open Parking
Facilities for Disabled
24×7 Security
Energy management
Electrical meter Room
Project Specifications
Floor & Counter
Living/Dining
Granite Tiles
Master Bedroom
Granite counter top wash basin in Master Bedroom
Other Bedroom
2ft x 2ft high grade vitrified flooring of best quality and premium brand in kitchen, living, kids bedroom and passages
Kitchen
– Granite platform with stainless steel/artificial stone sink and provision for fixing of water purifier, exhaust fan and chimney
Toilets
Granite Tiles
Rental Income Calculator
This is rent calculator for help investor to calculate rental income. Lets Calculate how much you earn if you buy property in this project and rent it out for many years.
Project : Satyam Heights – 2 and 3 BHK Apartments in Surat
Property ROI calculator
Summary
- Loan Amount
- Monthly EMI
- Total EMI Amount
- Total Invested
- Total Rental Income
- Save From Rent
- Total Property Value
- Net Profit
- 0.00
- 0.00
- 0.00
- 0.00
- 0.00
- 0.00
- 0.00
- 0.00


