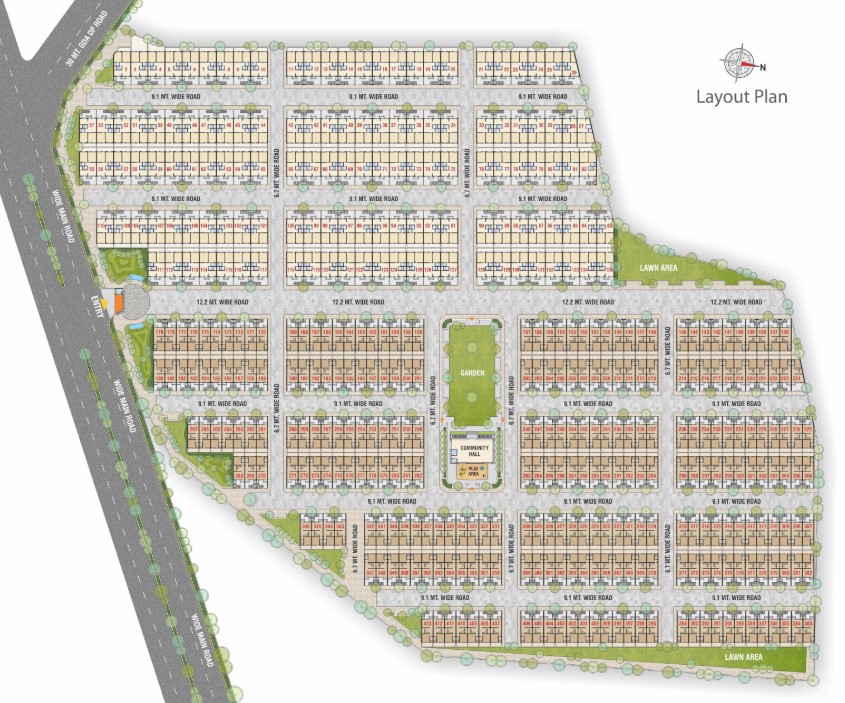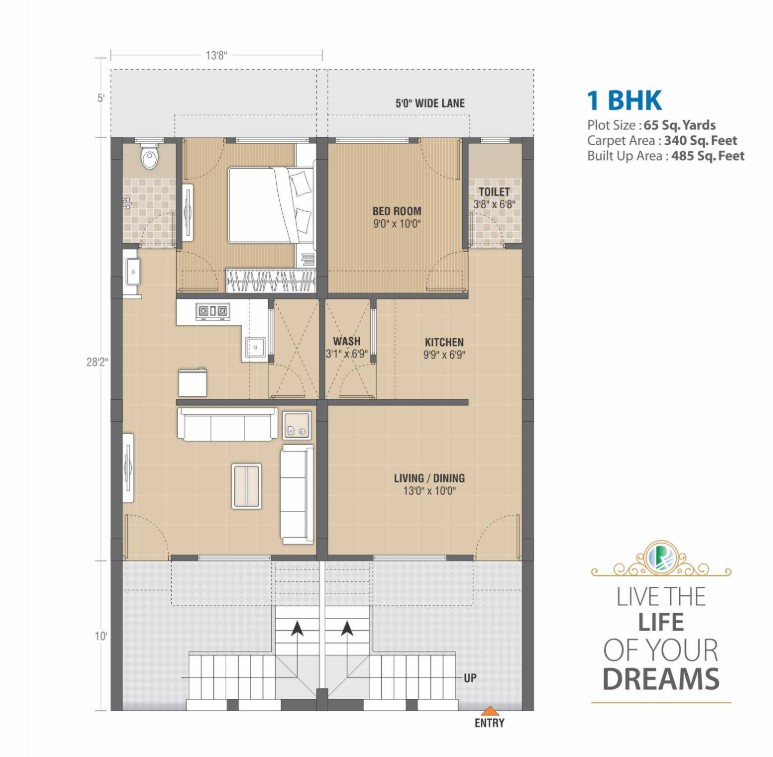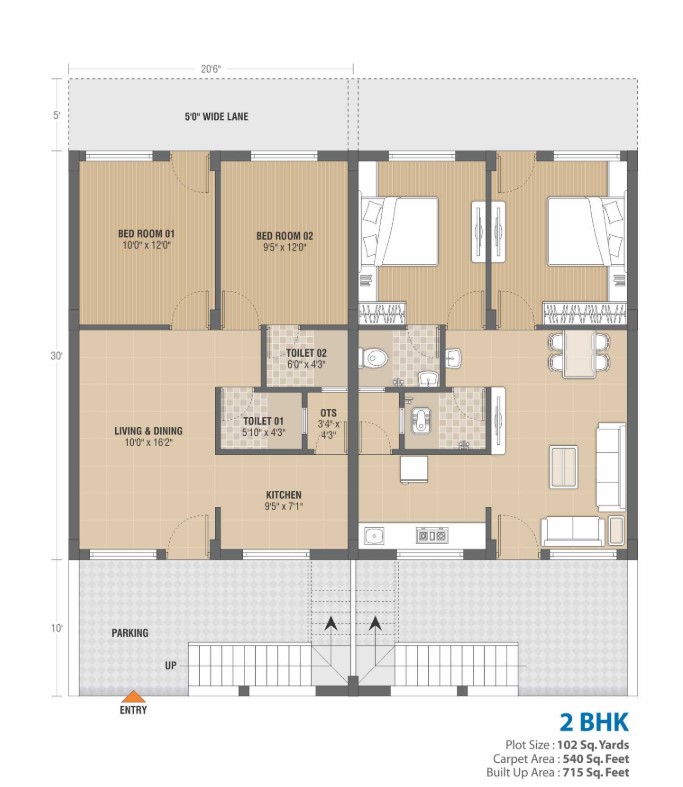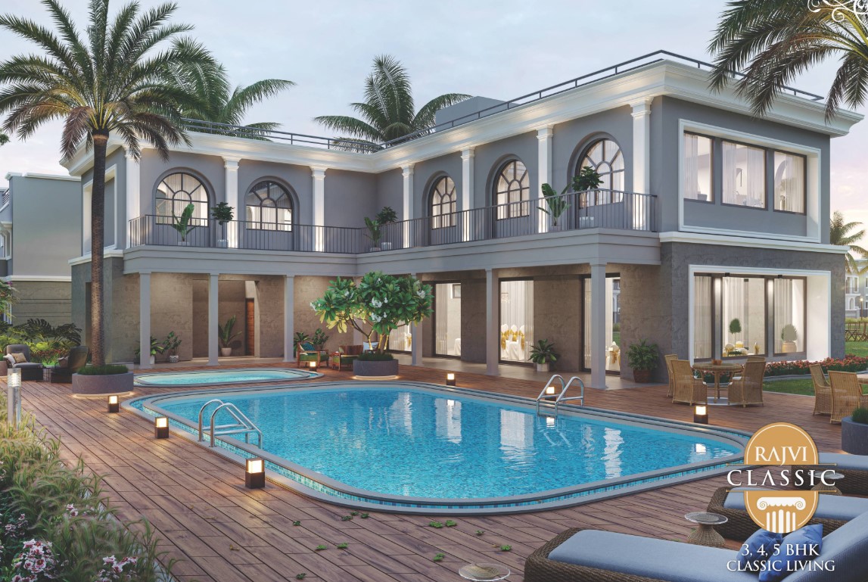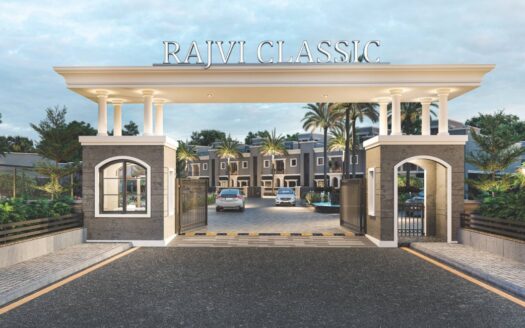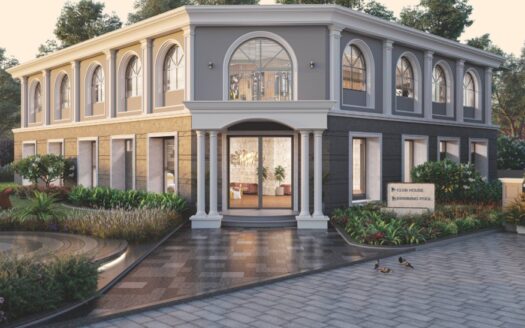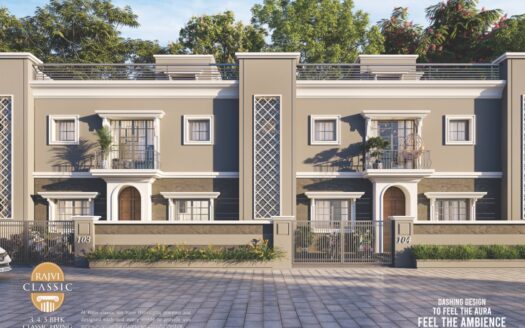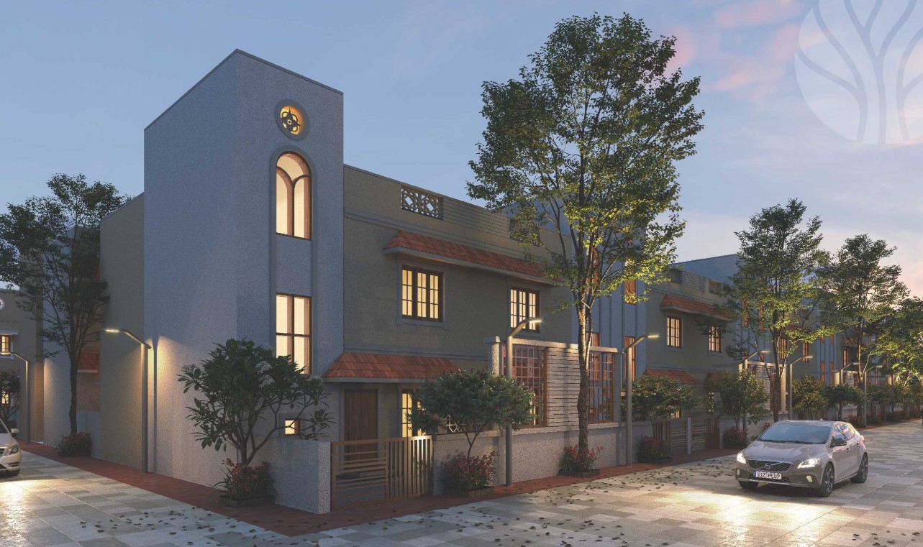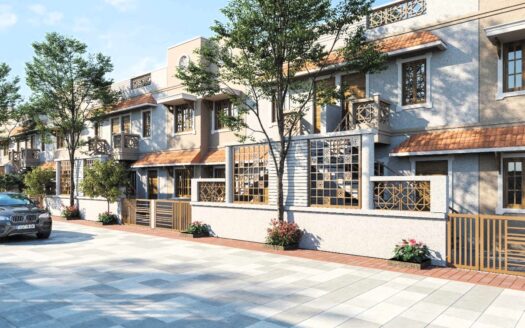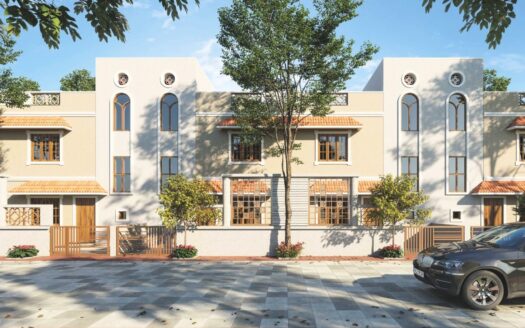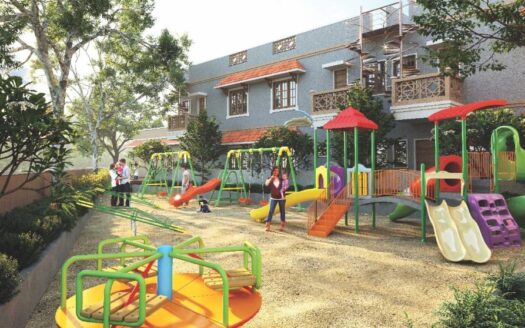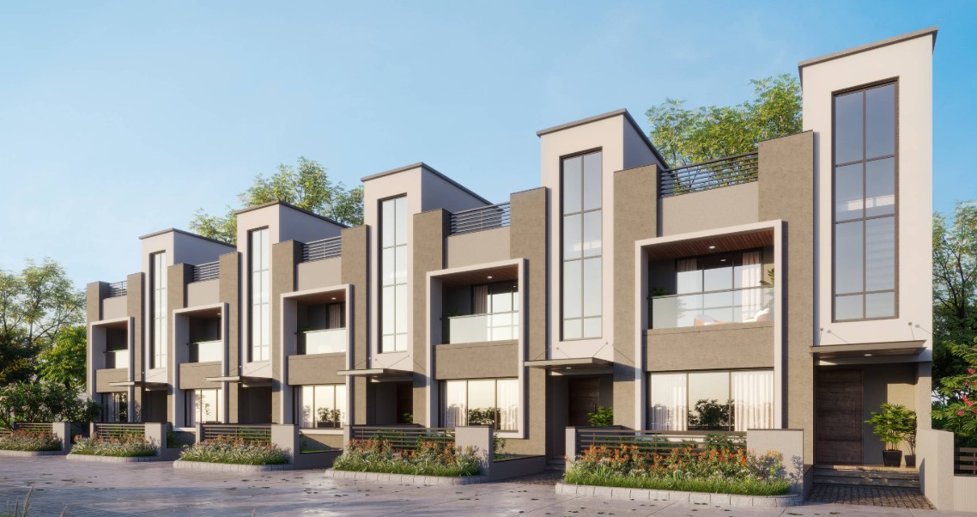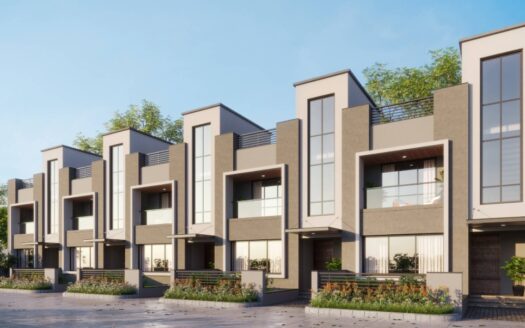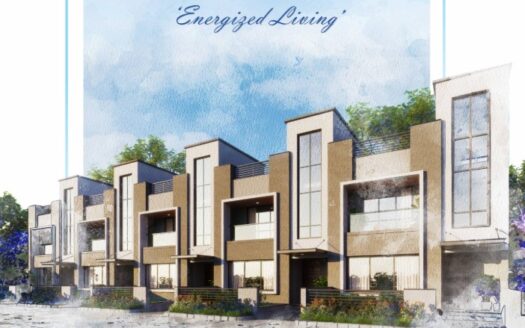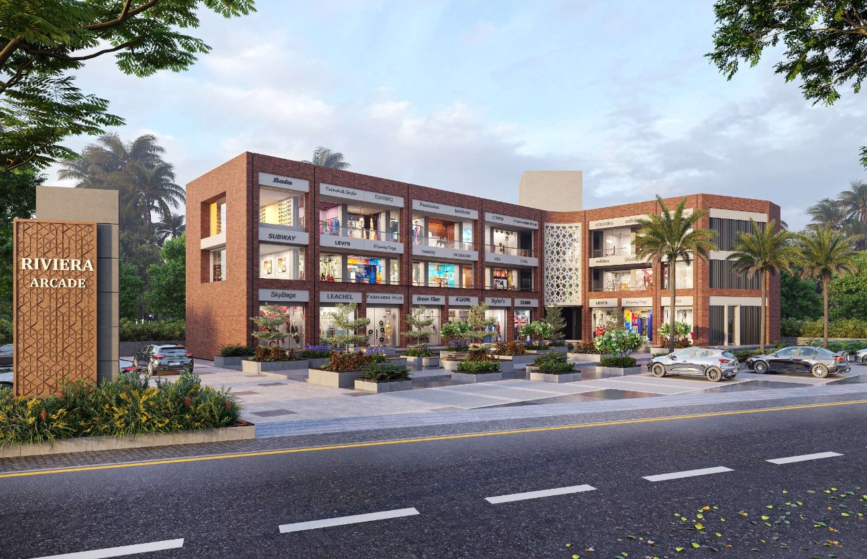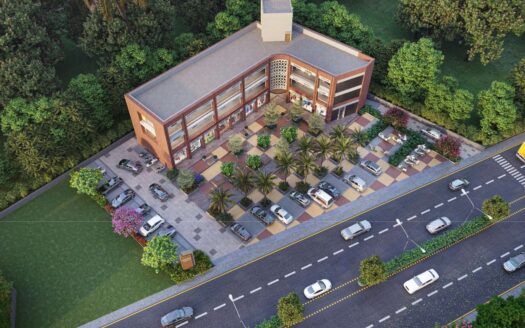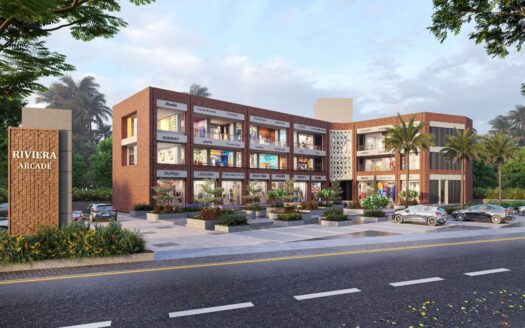Overview
- Updated On:
- December 19, 2024
- 1 Bedrooms
- 2 Bedrooms
- 2 Bathrooms
- 540 ft2
Description
Rajvi Park – 1 and 2 BHK Affordable Living in Gandhidham
Safe, Clean and Natural Environment. Rajvi Park is specially designed to provide comfortable and well planned residences with safe, clean and natural environment. The project is developed as per Pradhan Mantri Awas Yojana guidelines. At Rajvi Park you can give your family the life of their dreams.
Carpet Size :
2 BHK : 540 Sq. Ft.
1 BHK : 340 Sq. Ft
SPECIFICATIONS
■ Type of Structure : RCC Frame Structure
■Wall Finish : Red Brick walls with internal smooth plaster & external double coat plaster.
■ Paint : Interior finish with acrylic paint & Apex paint in the Exterior.
■Flooring: Vitrified tiles in drawing room, kitchen and bedrooms. Paver tiles in parking area.
■ Kitchen : Granite platform in Kitchen & glazed tiles up to lintel level.
■Doors & Windows : All chokthas made with wood frame and both side laminated flush doors. Windows made from powder coated aluminium sections with iron safety grill.
■ Toilets : Dado and designer glazed tiles on bathroom and toilet walls up to 7 feet height. Anti-skid Ceramic tiles on floor.
■ Plumbing: Concealed plumbing in all toilets, kitchen and bathrooms. Fixtures of standard brand.
■ Electrification : Concealed electric wiring with PVC insulation wires.
AMENITIES
- Gated Community Living
- CCTV Surveillance
- Wide RCC/Paver Roads
- Children Play Area
- Road Side Plantation
- Community Hall
- Landscaped Garden
- Senior Citizen Seating Area
- Led Street Lights
Book Now : Rajvi Park – 1 and 2 BHK Affordable Living in Gandhidham
Rental Income Calculator
This is rent calculator for help investor to calculate rental income. Lets Calculate how much you earn if you buy property in this project and rent it out for many years.
Project : Rajvi Park – 1 and 2 BHK Affordable Living
Property ROI calculator
Summary
- Loan Amount
- Monthly EMI
- Total EMI Amount
- Total Invested
- Total Rental Income
- Save From Rent
- Total Property Value
- Net Profit
- 0.00
- 0.00
- 0.00
- 0.00
- 0.00
- 0.00
- 0.00
- 0.00


