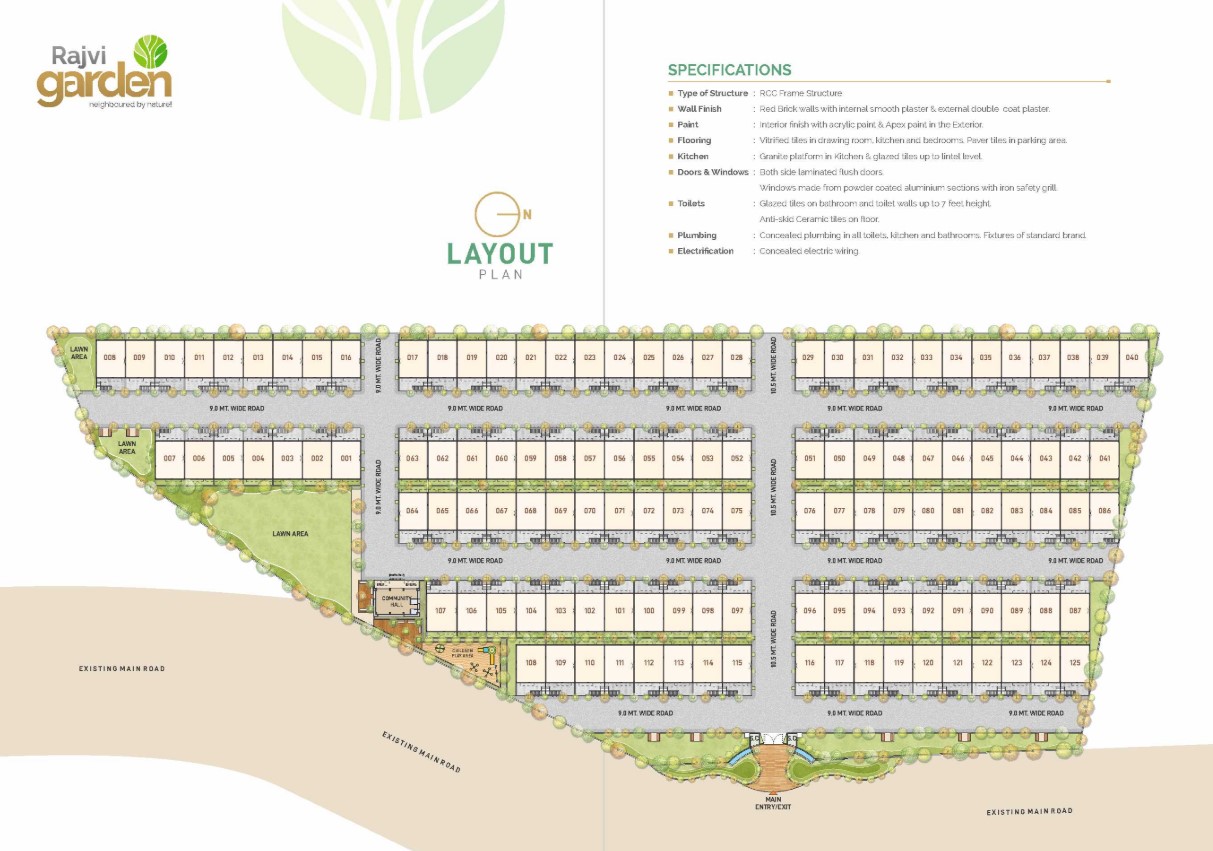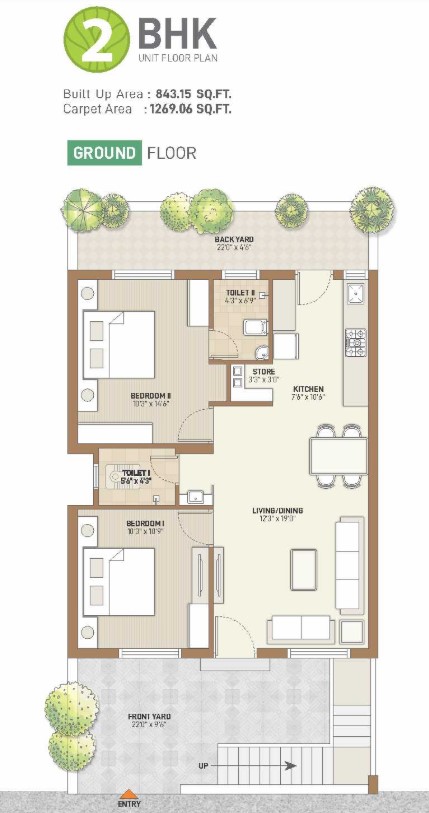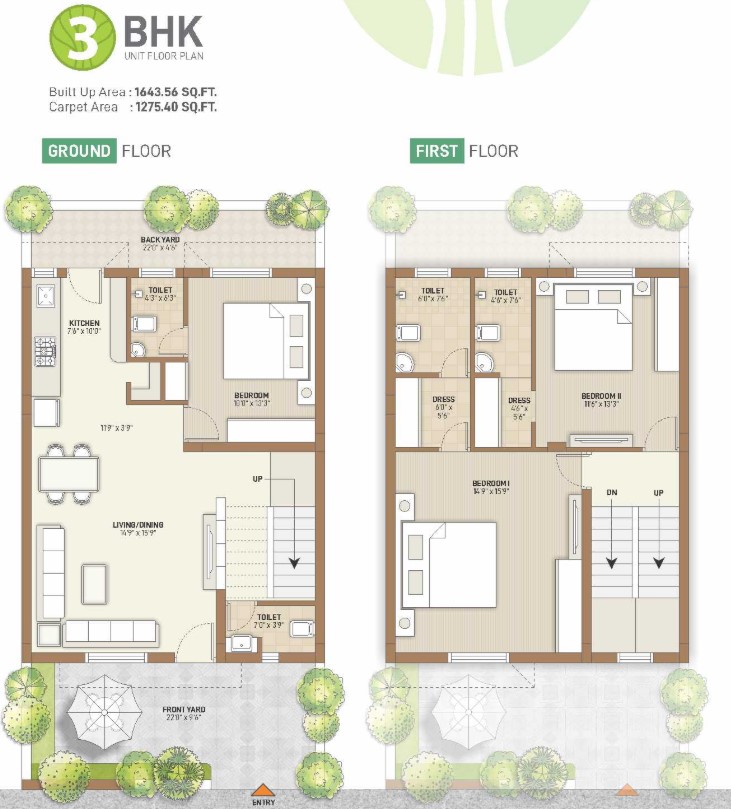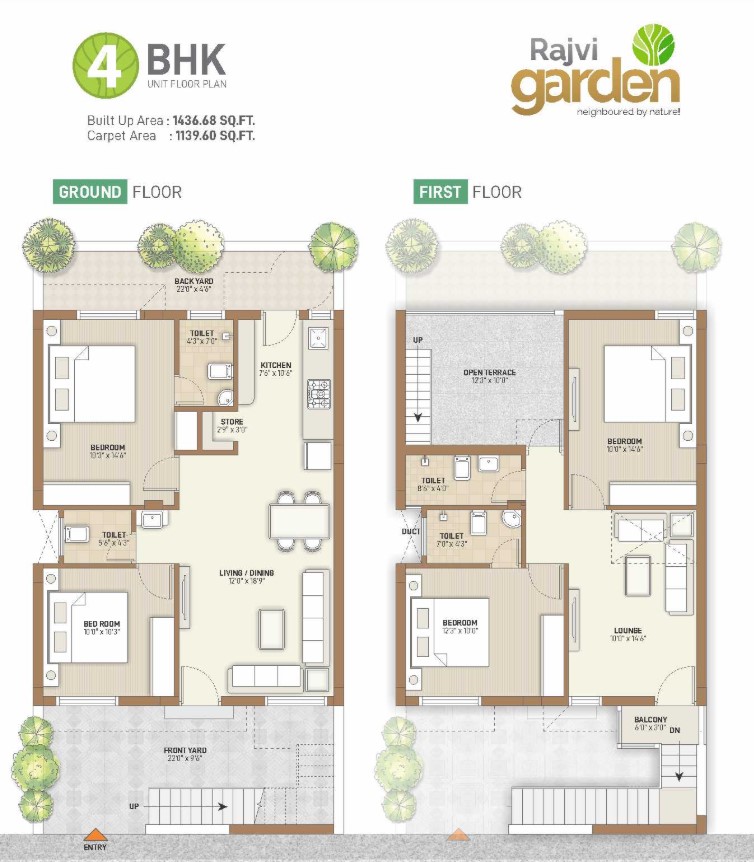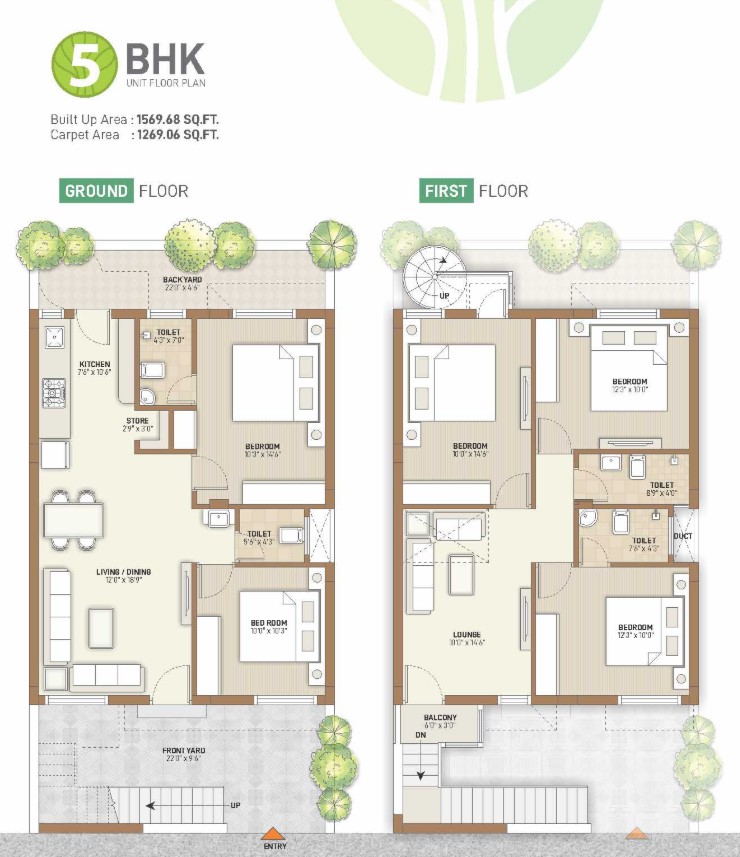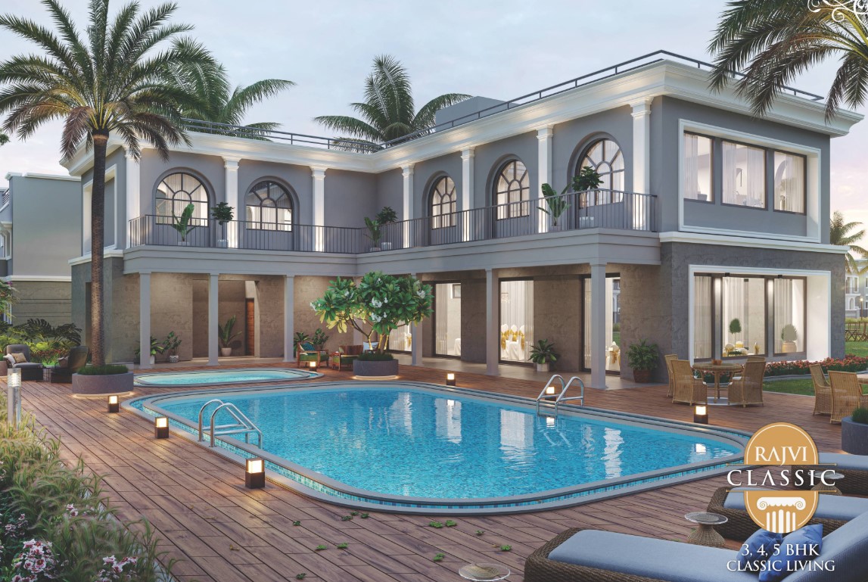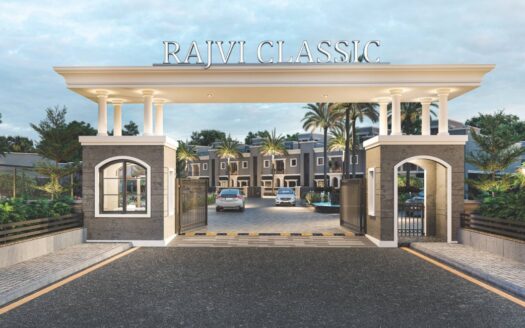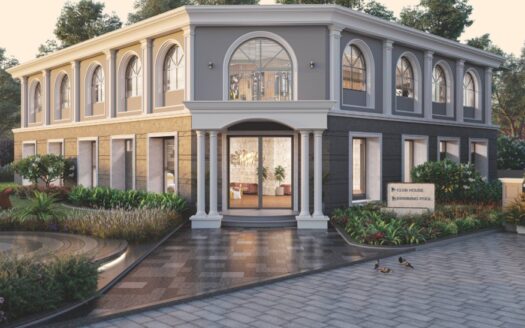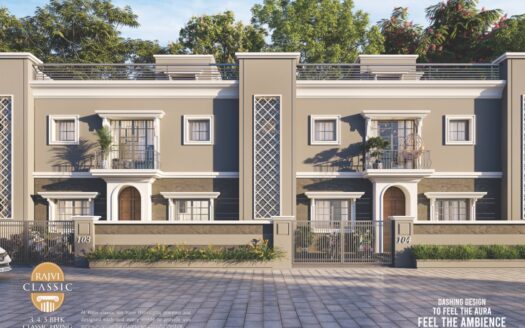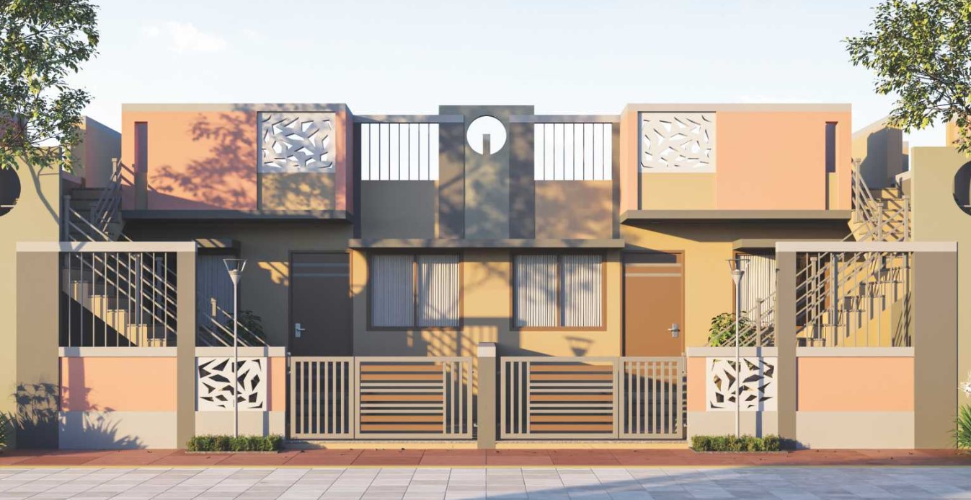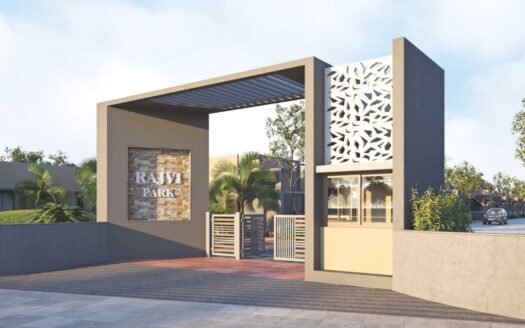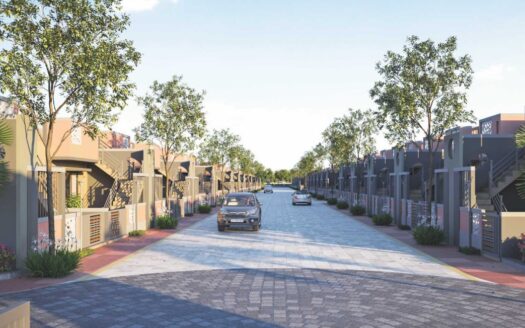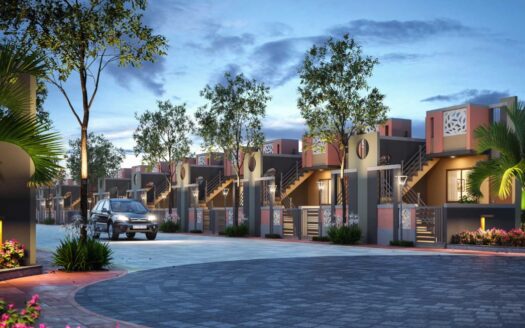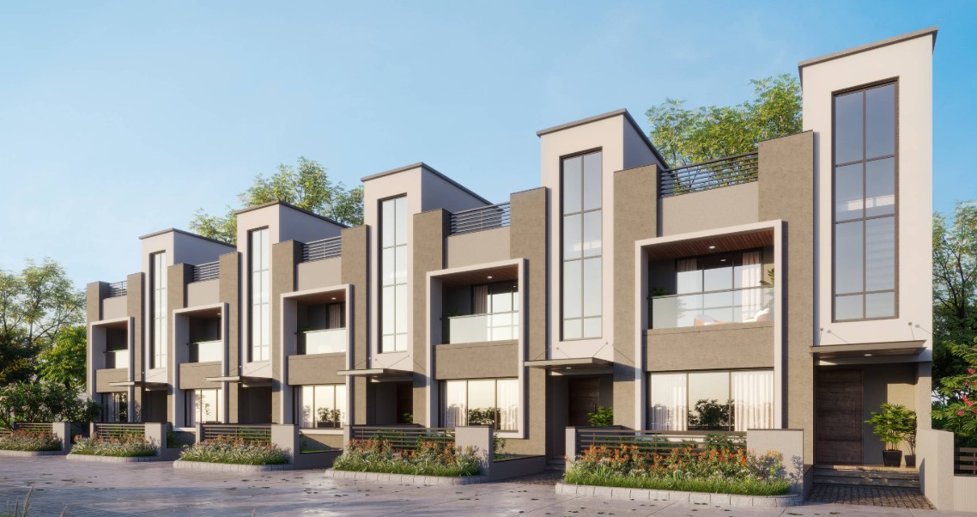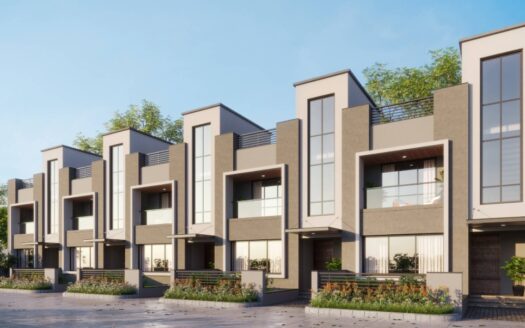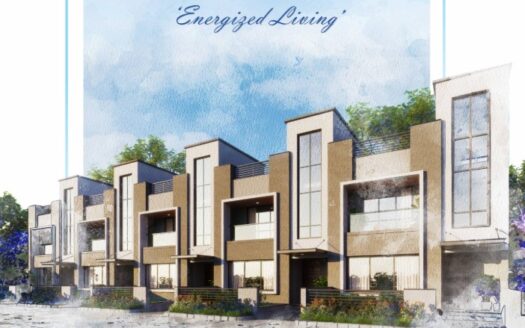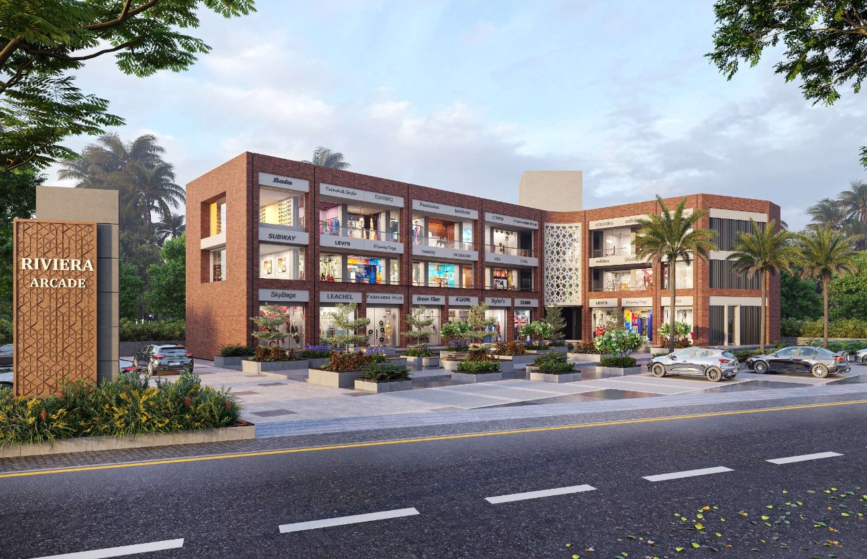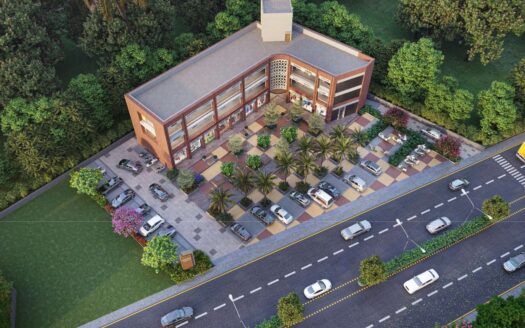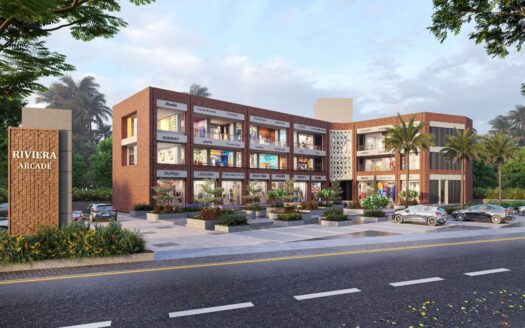Overview
- Updated On:
- December 19, 2024
- 2 Bedrooms
- 3 Bedrooms
- 4 Bedrooms
- 5 Bedrooms
- 2 Bathrooms
- 1,139 ft2
Description
Rajvi Garden – 2, 3, 4 and 5 BHK Premium Bungalows in Gandhidham, Kutch
Experience the grace of the entrance Welcome to the residence of greenery. grandeur and gracefulness. Discover green, reposeful milieu with your choice of 2. 3. 4 & 5 BHK abodes with abundant amenities.
Carpet Size :
2 BHK Floor Plan : 1269 Sq. Ft.
3 BHK Floor Plan : 1275 Sq. Ft.
4 BHK Floor Plan : 1139 Sq. Ft.
5 BHK Floor Plan : 1269 Sq. Ft.
EXPEDIENT AMENITIES FOR YOUR SUBLIMITY
Attractive Entrance Gate
Internal Wide Road with Plantation
Senior Citizen Sitting Area
24 x 7 Hours Security
Landscaped Garden
Children Play Area
Community Hall
LED Street Lights
SPECIFICATIONS
■Type of Structure: RCC Frame Structure
■Wall Finish : Red Brick walls with internal smooth plaster & external double coat plaster.
■Paint: Interior finish with acrylic paint & Apex paint in the Exterior.
■ Flooring : Vitrified tiles in drawing room, kitchen and bedrooms. Paver tiles in parking area.
■ Kitchen : Granite platform in Kitchen & glazed tiles up to lintel level
■Doors & Windows: Both side laminated flush doors.
■ Toilets : Glazed tiles on bathroom and toilet walls up to 7 feet height.
■ Plumbing : Concealed plumbing in all toilets, kitchen and bathrooms. Fixtures of standard brand.
■ Electrification : Concealed electric wiring.
Book Now : Rajvi Garden – 2, 3, 4 and 5 BHK Premium Bungalows in Gandhidham, Kutch
Rental Income Calculator
This is rent calculator for help investor to calculate rental income. Lets Calculate how much you earn if you buy property in this project and rent it out for many years.
Project : Rajvi Garden – 2, 3, 4 and 5 BHK Premium Bungalows
Property ROI calculator
Summary
- Loan Amount
- Monthly EMI
- Total EMI Amount
- Total Invested
- Total Rental Income
- Save From Rent
- Total Property Value
- Net Profit
- 0.00
- 0.00
- 0.00
- 0.00
- 0.00
- 0.00
- 0.00
- 0.00


