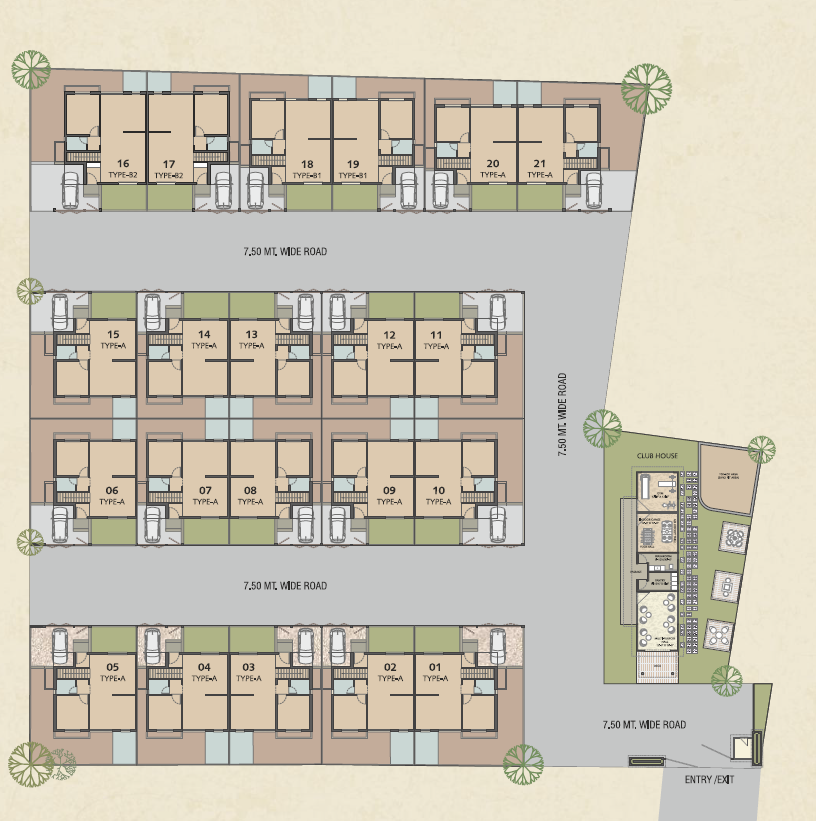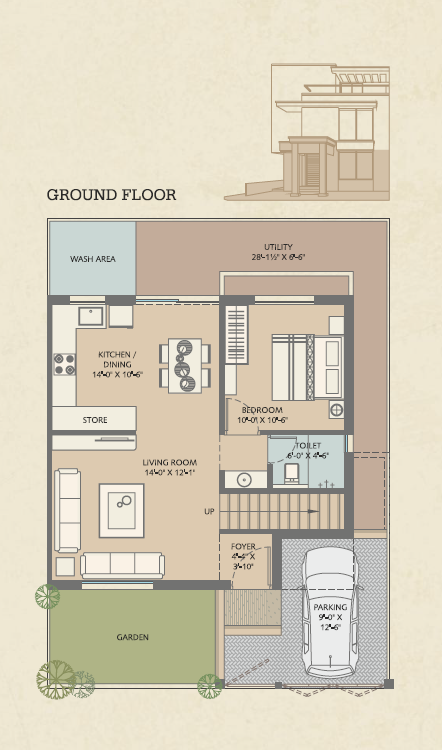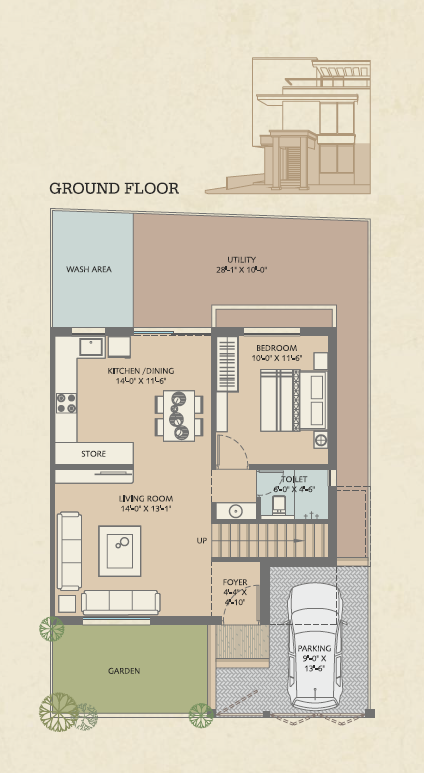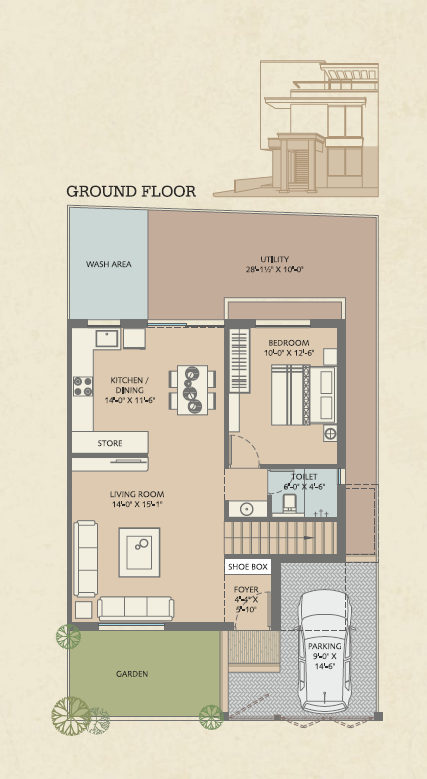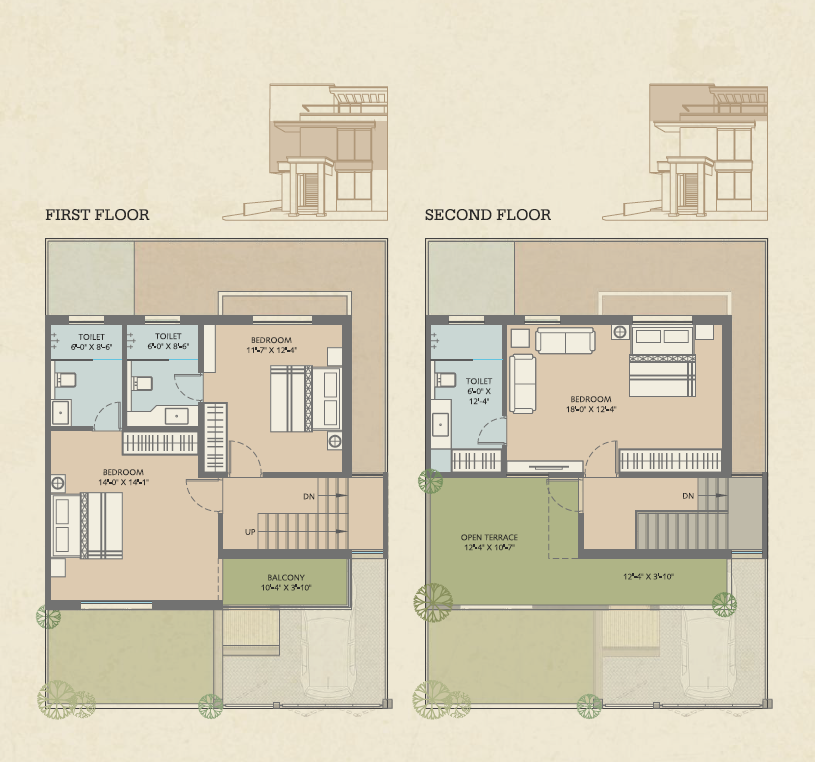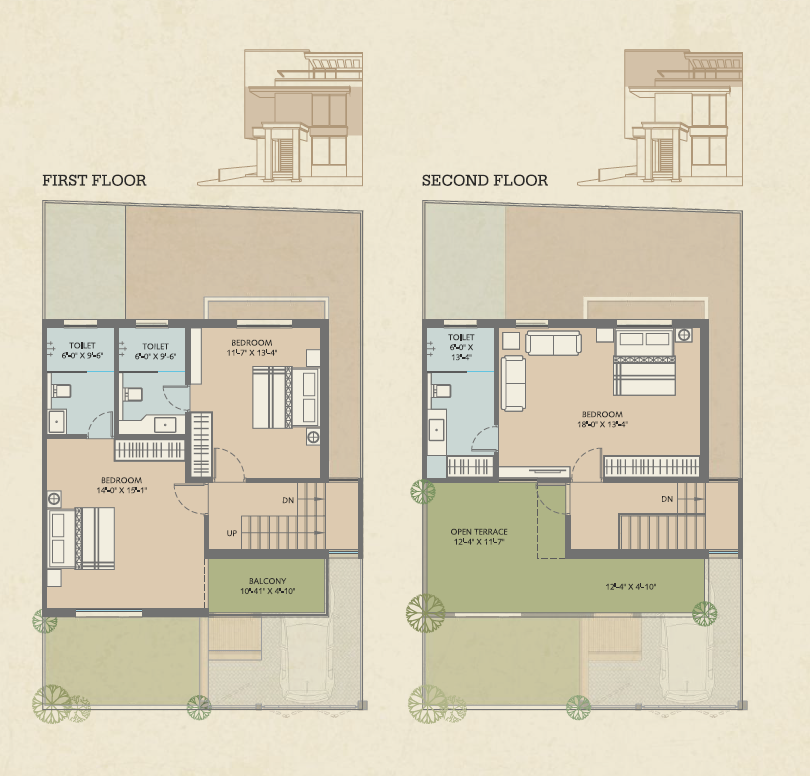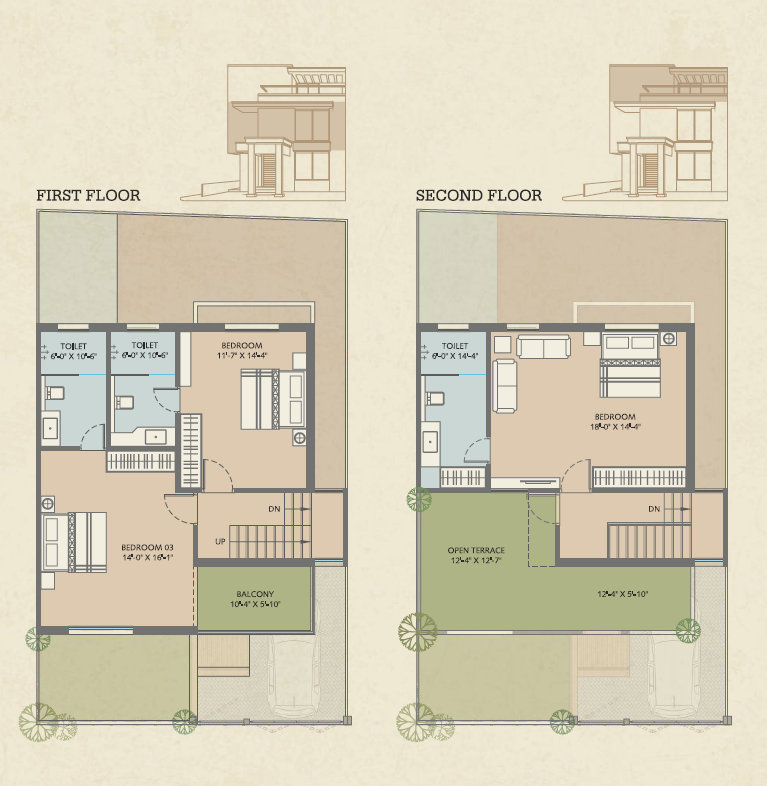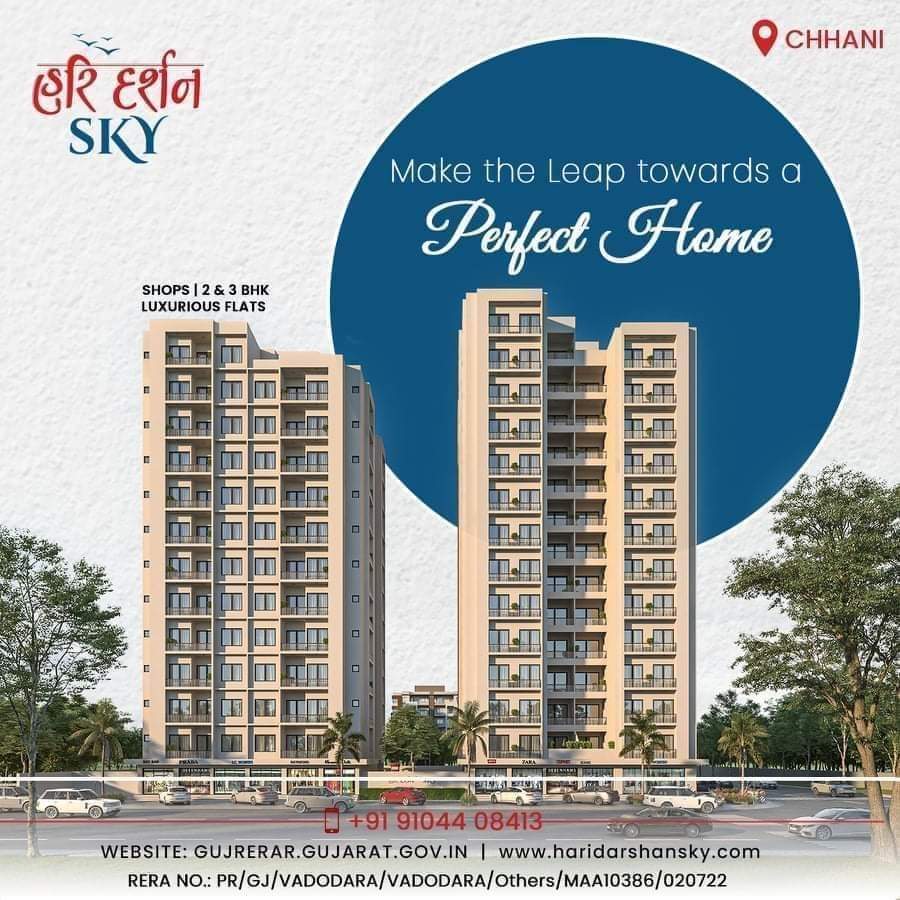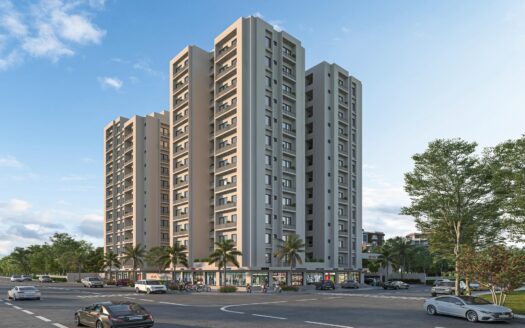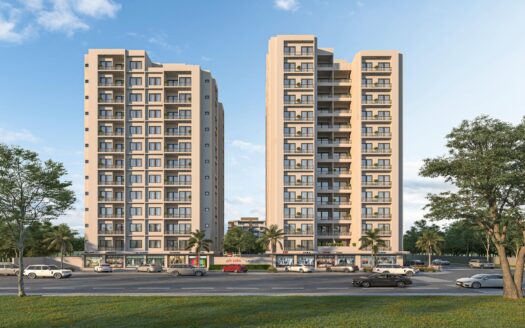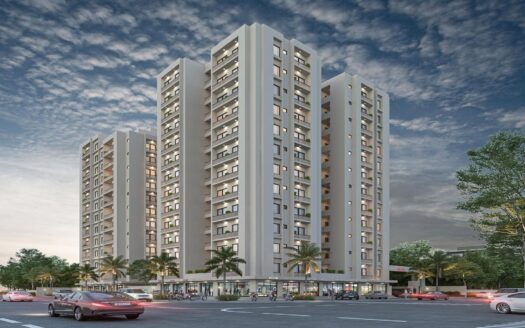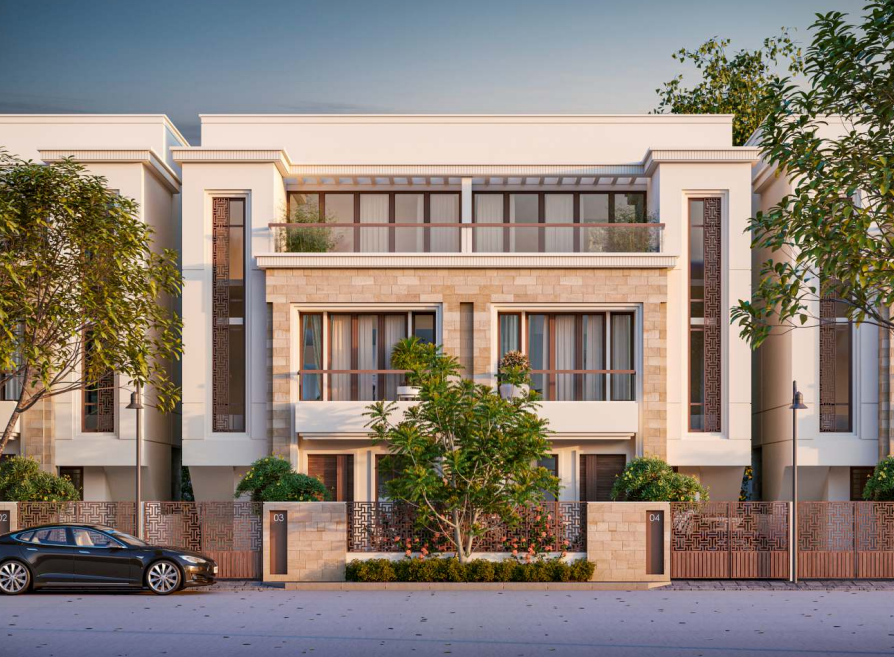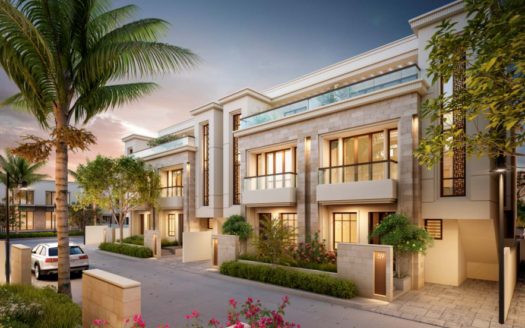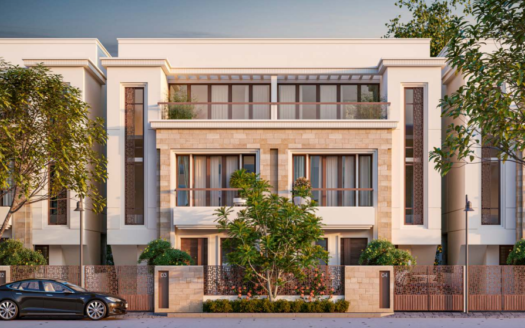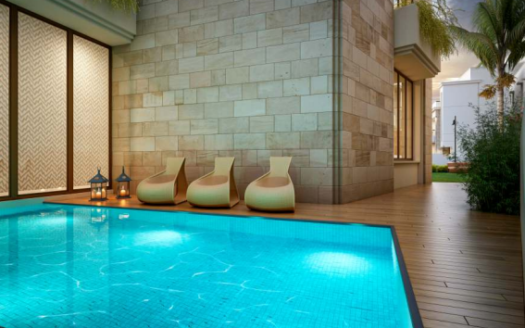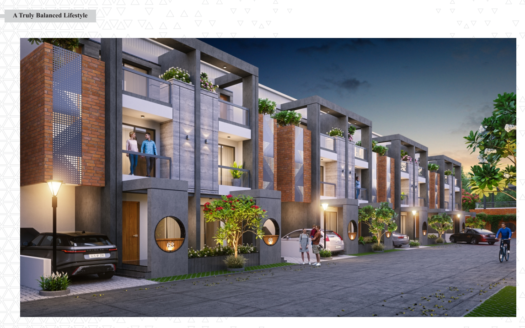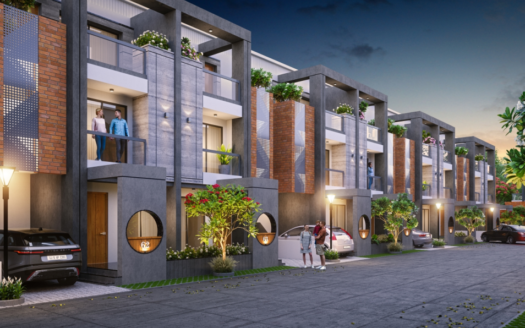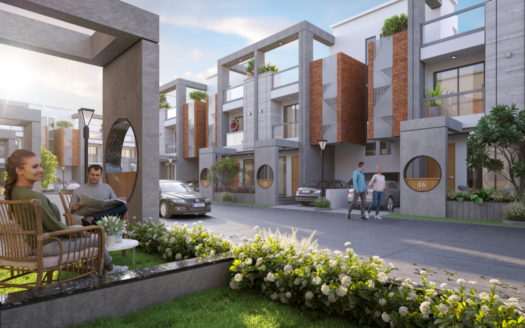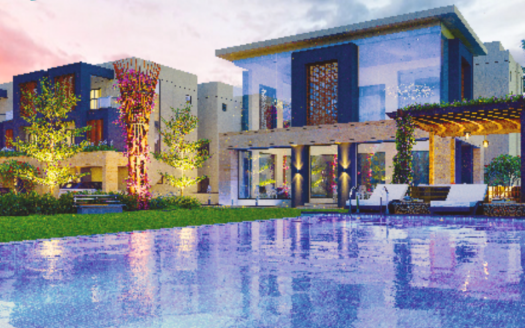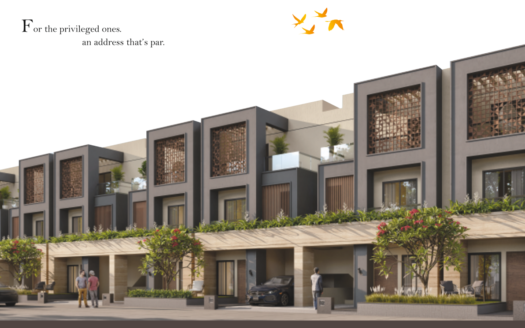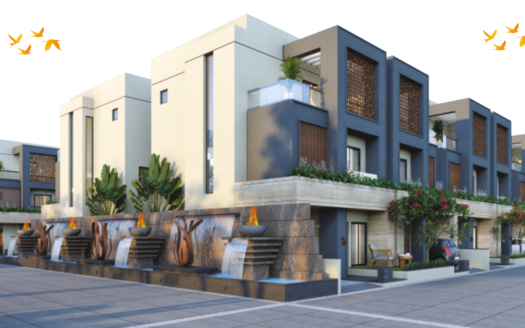Overview
- Updated On:
- December 19, 2024
- 4 Bedrooms
- 3 Bathrooms
- 1,744 ft2
Description
Shree Kanha Bungalows – 4 BHK Premium Bungalows in Vadodara
ΕΡΙΤΟΜΕ OF PERFECTION
Located within the pulsating heart of Vadodara’s Bhaili area, Shree Kanha is an exquisite ode to a peaceful life, Shree Kanha comprises of 4BHK statuesque bungalows rivalling the timeless masterpieces of Rome. The classic architecture with exquisite craftsmanship and lifestyle-centric amenities, make Shree Kanha a perfect home meeting the needs of today’s cosmopolitans.
ΕΡΙΤΟΜE OF EXCLUSIVITY
Shree Kanha offers a luxurious lifestyle with an abundance of inspirational design. Luxury and privacy experienced here are truly matchless. Offering unparalleled connectivity, convenience that is fast inventing itself, Shree Kanha can be the end to your search for a 4 BHK luxurious home in Vadodara.
ΕΡΙΤΟΜE OF PEACE
Shree Kanha symbolizes a lifestyle that has a class of its own. It is the new address of sophistication and high taste. An ideal abode for those who are seeking relief from a frenetic pace of life, and are eager to renew and nourish their relationship with nature. A peaceful locale free from pollution, Shree Kanha is close to the city, yet away from the bustle.
Carpet Size :
Type A Bungalows : 1744 Sq. Ft.
Type B1 Bungalows : 1871 Sq. Ft.
Type B2 Bungalows : 1999 Sq. Ft.
SPECIFICATION
Structure:
All RCC & Masonry work as per structural Engineer’s design
Elevation work as per Architect Design.
Trimix Internal Roads With Designer Street Lights, Decorative Paving
Doors & Windows:
Main & internal doors with wooden frame finished with veneer and polish
Domal sliding windows with Safety Grills & Mosquito nets.
Flooring:
Durable & scratch resistance tile flooring
China mosaic with brick bat water proofing on terrace
Kitchen:
Granite Platform with S.S Sink & designer tiles upto slab level,
Bathrooms:
Designer anti-skid tiles fitting up to lintel levels
• Ultra-modern sanitary fixtures.
Electrification:
Concealed wiring of standard quality with Fridge, TV & AC points in all bedrooms & living room.
Concealed A.C copper piping in all bedrooms & living room
Paint & Finish:
External walls finished with apex ultima weatherproof paint with rustic texture
Internal walls finished with Asian paints royal.
Plumbing:
Underground & overhead water tanks with R.C.C finished with glazed tiles
Concealed internal plumbing with hot water points.
Book Now : Shree Kanha Bungalows – 4 BHK Premium Bungalows in Vadodara
Rental Income Calculator
This is rent calculator for help investor to calculate rental income. Lets Calculate how much you earn if you buy property in this project and rent it out for many years.
Project : Shree Kanha Bungalows – 4 BHK Premium Bungalows
Property ROI calculator
Summary
- Loan Amount
- Monthly EMI
- Total EMI Amount
- Total Invested
- Total Rental Income
- Save From Rent
- Total Property Value
- Net Profit
- 0.00
- 0.00
- 0.00
- 0.00
- 0.00
- 0.00
- 0.00
- 0.00


