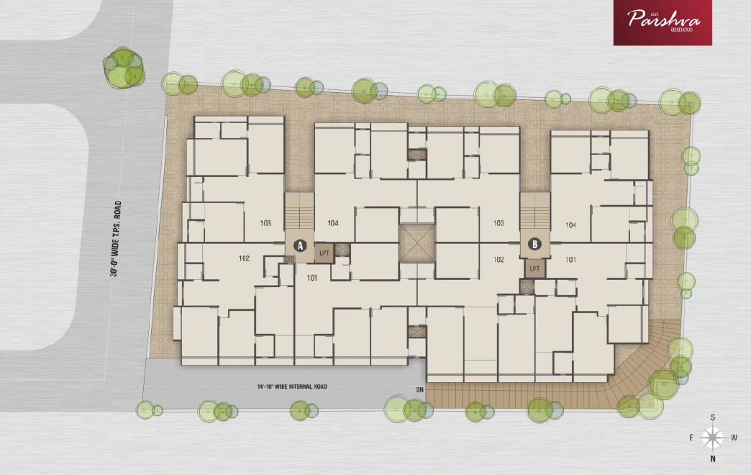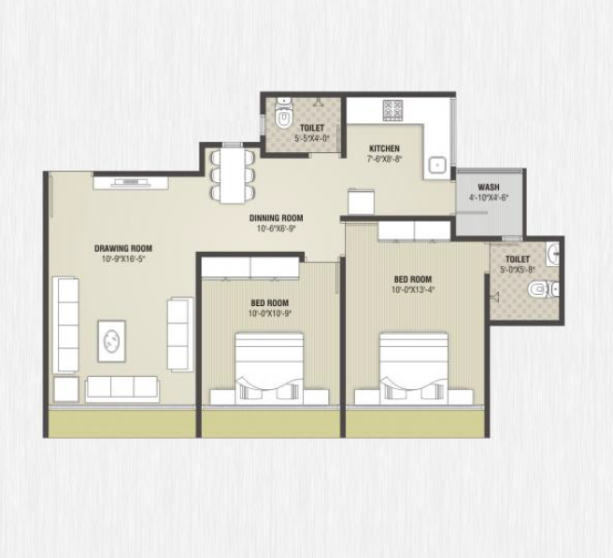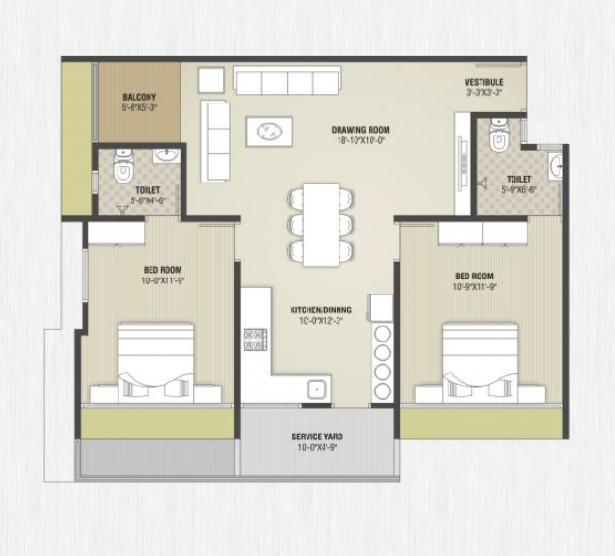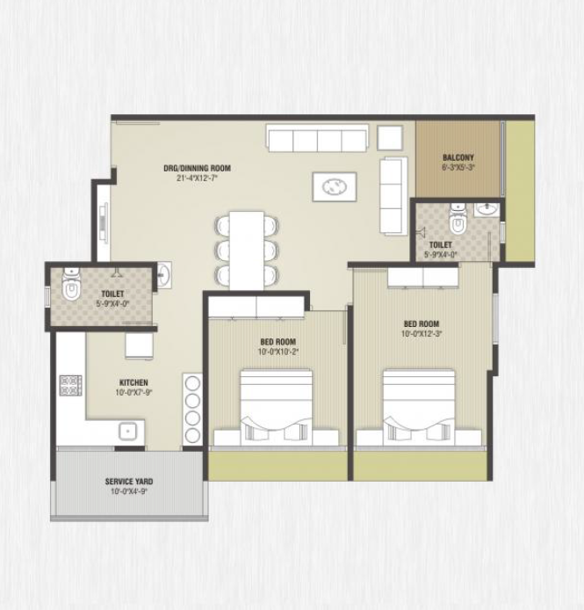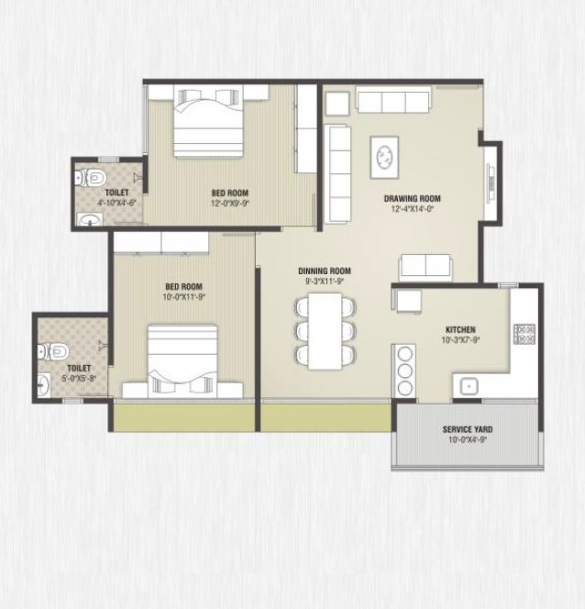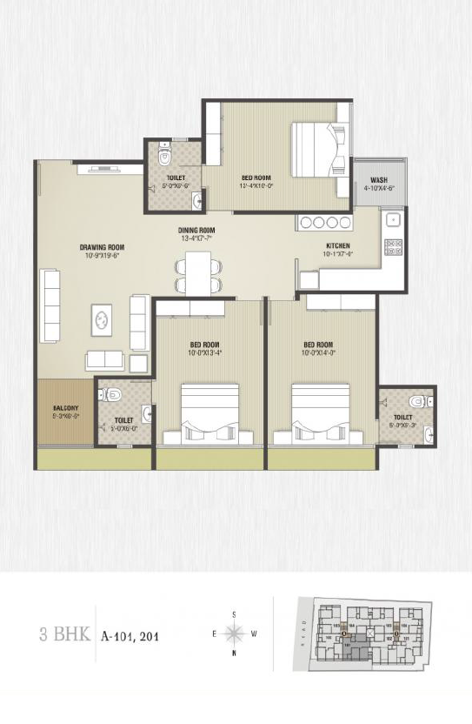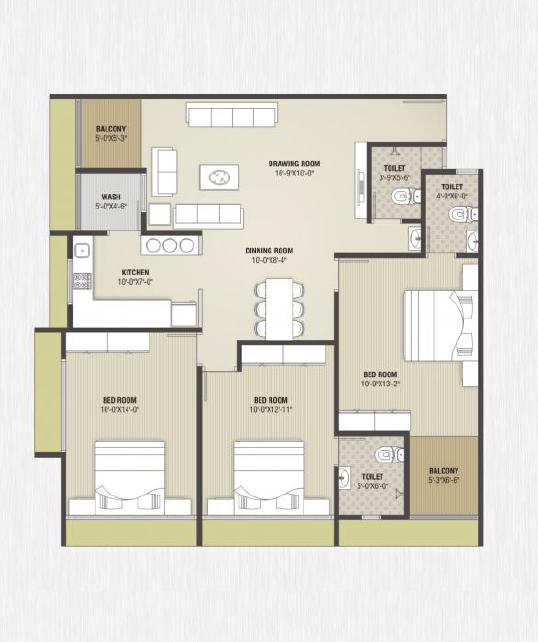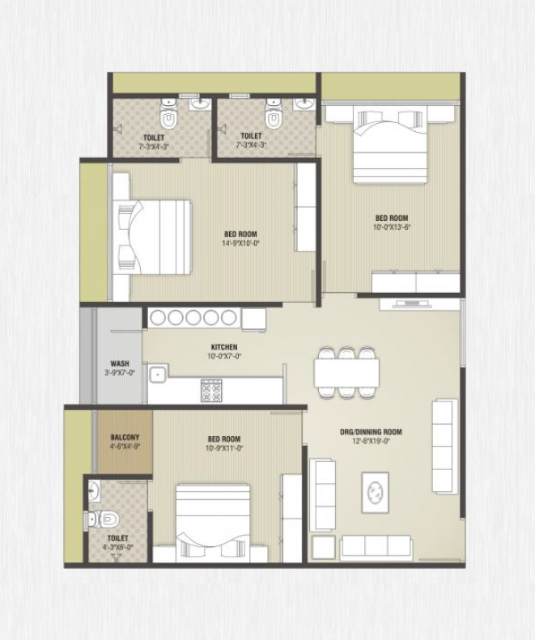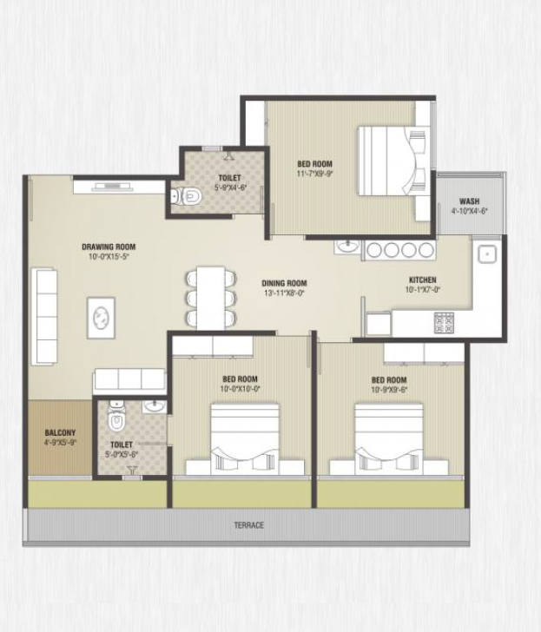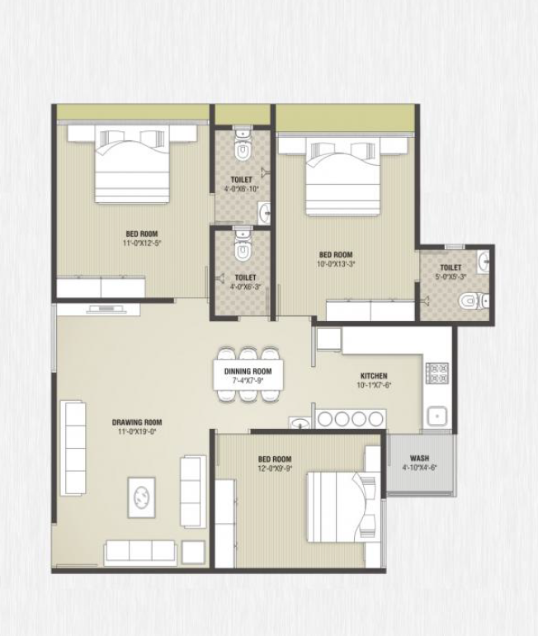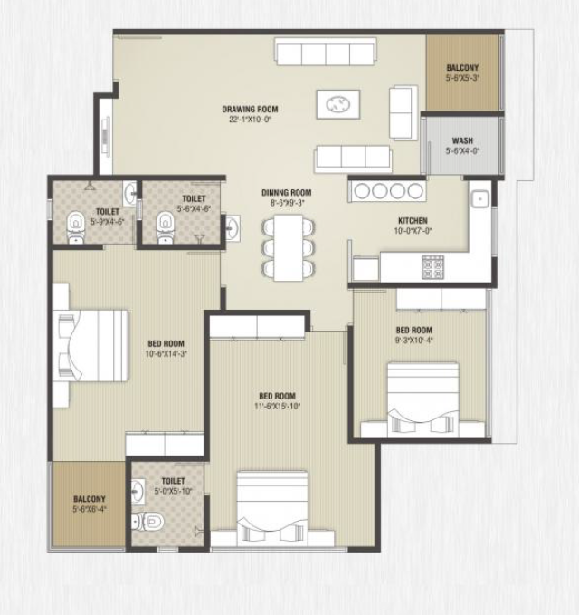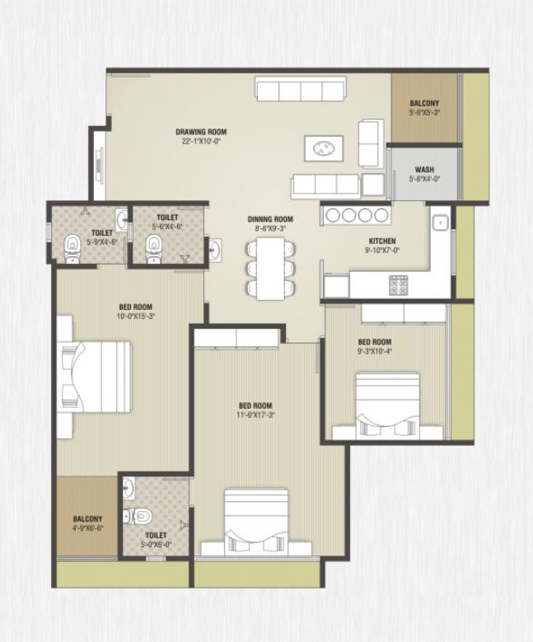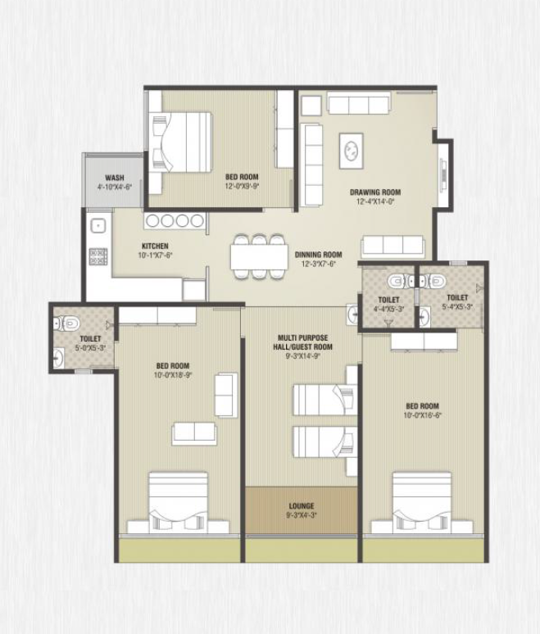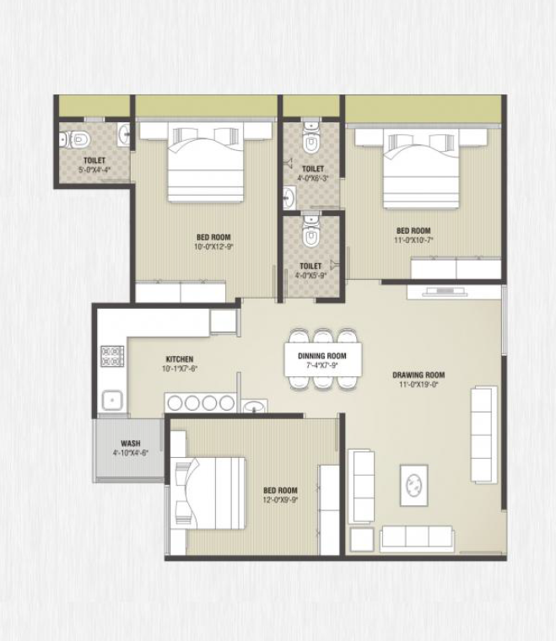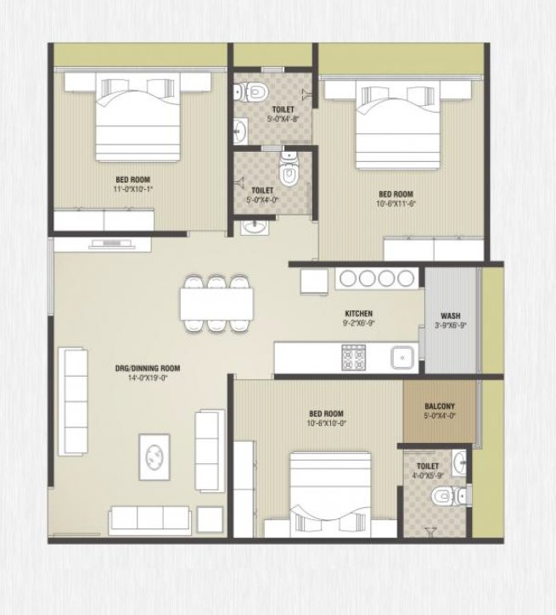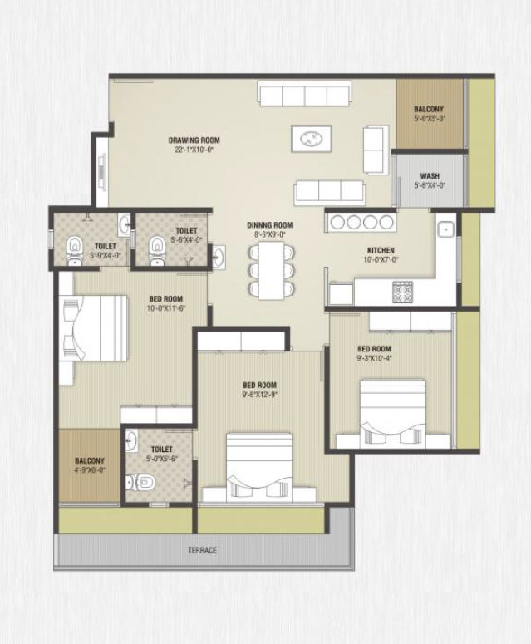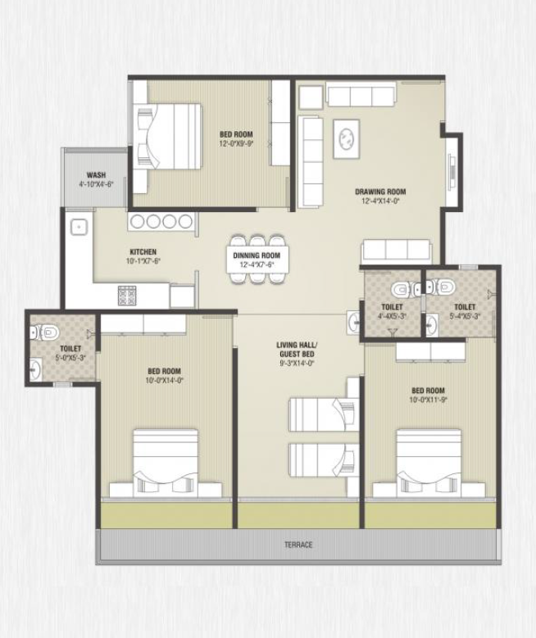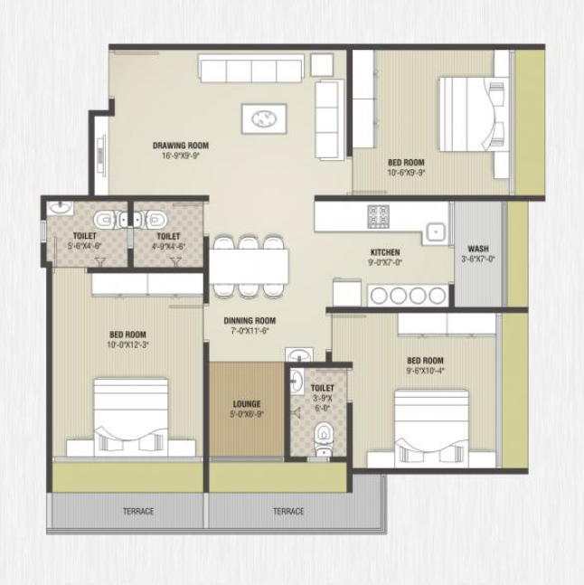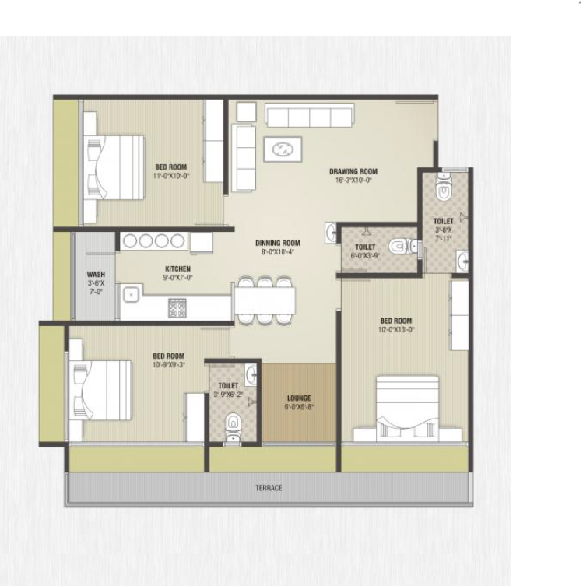Overview
- Updated On:
- March 21, 2025
- 2 Bedrooms
- 3 Bedrooms
- 1 Bathrooms
Description
Annexe at Paldi – 2 and 3 BHK Residential Flats in Ahmedabad
Compact 2 & 3 BHK units which matches the budget of majority customers
Annexe is an attempt by HR Group to cater to the audience that believes living in compact sized apartments 2 to 3 BHK apartments. Having stated so, HR Group have left no stone unturned in implying space utilization tools in designing as well as making. Annexe is quintessential for an optimized modern Ahmedabadi home.
The surroundings of Annexe is chosen with utmost keenness. Care is taken to give everyone living in Annexe exposure to calmness, locality, good view, skyline, community connection, and a lot more. Being in the center of the city, HR Group has got in place gardens around apartments which keeps you in a healthy environment centered around a traffic-full world.”
Paldi is the circulatory-organ of the body named Ahmedabad! The location of Annexe allows you to stay equally connected with all the parts of Ahmedabad equivalently. It is as far/near from the old city, as it is from the newer one.
Rental Income Calculator
This is rent calculator for help investor to calculate rental income. Lets Calculate how much you earn if you buy property in this project and rent it out for many years.
Project : Annexe at Paldi – 2 and 3 BHK Residential Flats
Property ROI calculator
Summary
- Loan Amount
- Monthly EMI
- Total EMI Amount
- Total Invested
- Total Rental Income
- Save From Rent
- Total Property Value
- Net Profit
- 0.00
- 0.00
- 0.00
- 0.00
- 0.00
- 0.00
- 0.00
- 0.00


