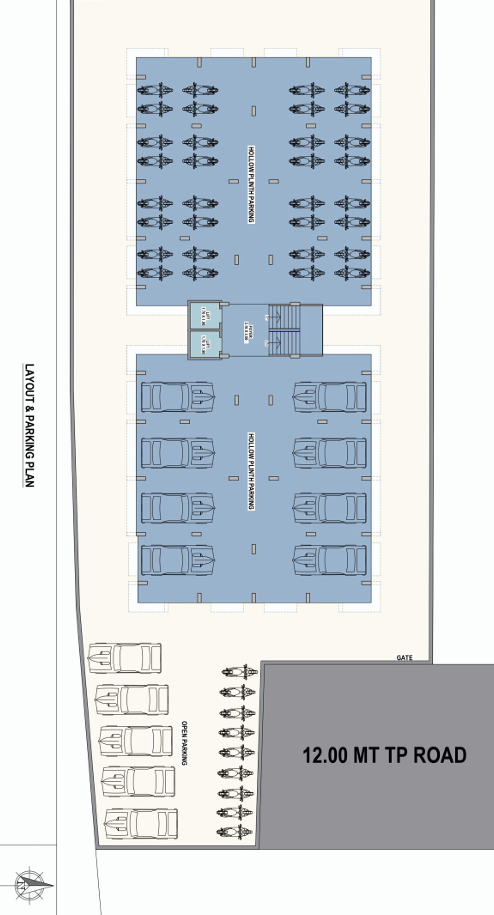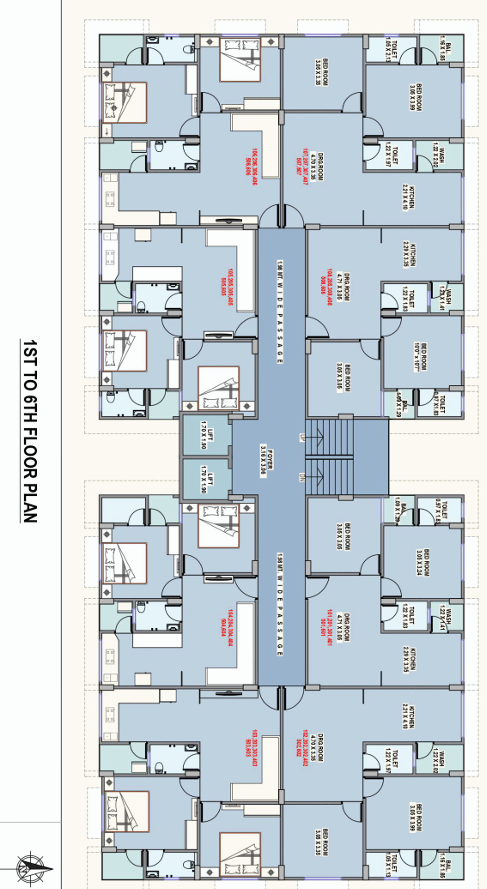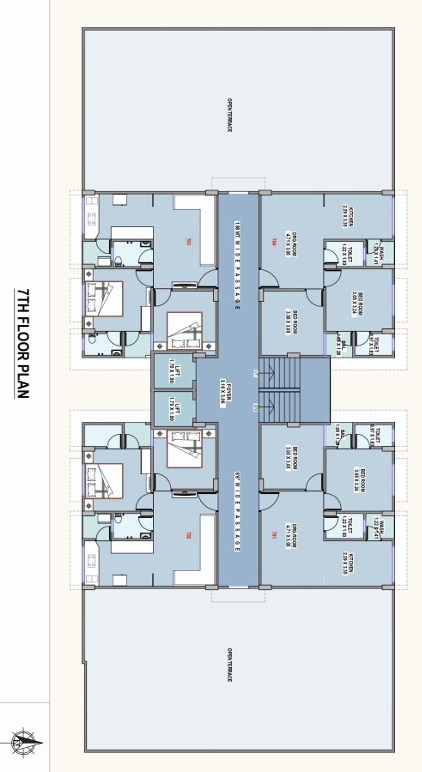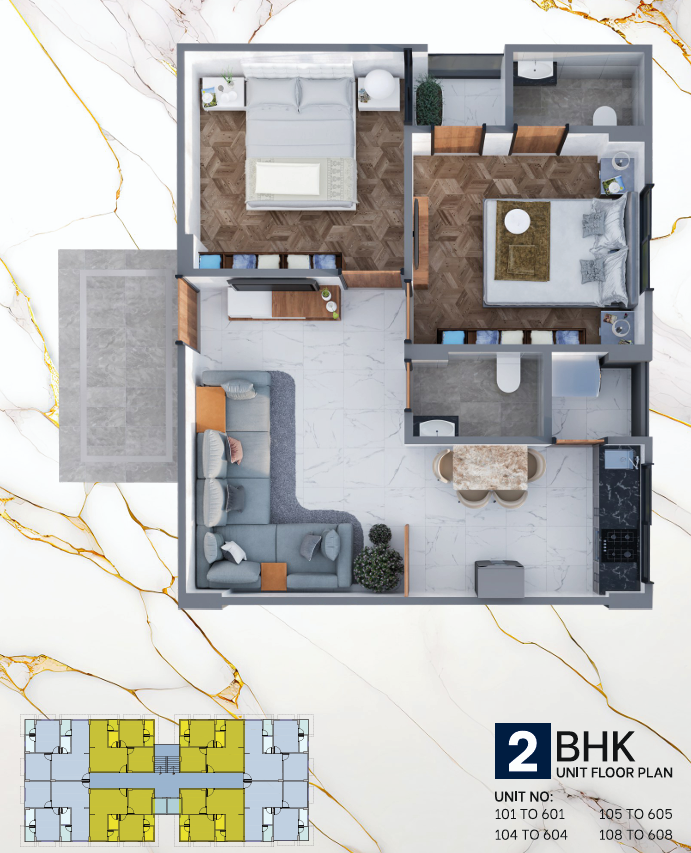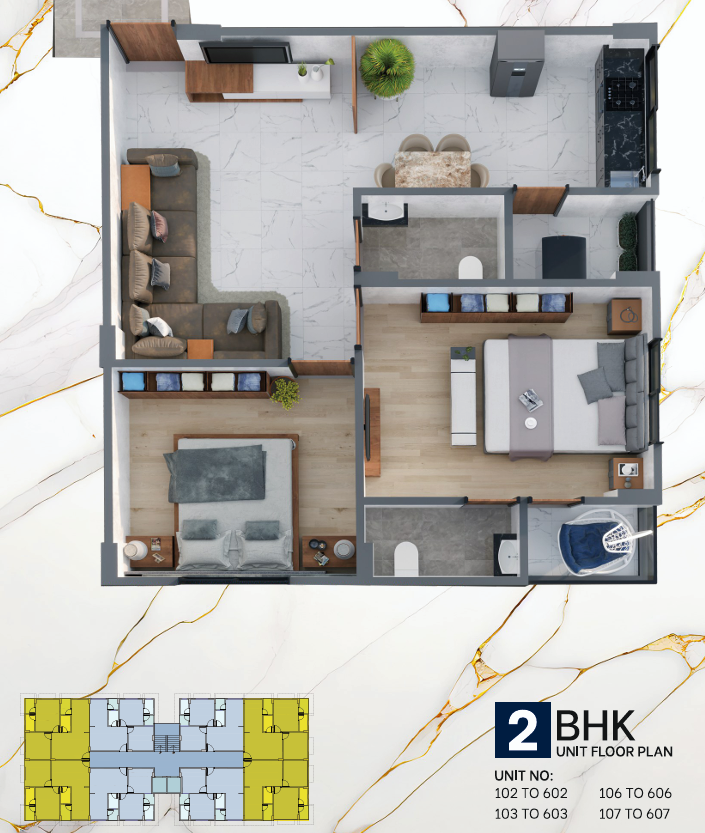Overview
- Updated On:
- December 16, 2024
- 2 Bedrooms
- 2 Bathrooms
Description
United Tower – Luxurious 2 BHK Flats in Ahmedabad
Presenting All New Habitat Of Luxury With Superlunary High Rise Apartment
PROJECT SPECIFICATION
Flooring
• Living/Dining – Vitrified Tiles
• Bedroom – Vitrified Tiles
• Balcony – Vitrified Tiles
Kitchen
• Vitrified Tiles Floor
• Granite Platform with SS Sink
• Ceramic Tiles Dado above platform
• Ceramic Tiles in wash yard.
Doors & Windows
• Main Door – Flush door with both side laminate
• Bath & Toilets – PVC door
Toilets
• Glazed Ceramic tiles dado upto lintel level
Premium Quality Plumbing Fittings & Sanitary Ware
Electrification
• Concealed copper wiring of ISI Brand
• Provision for split AC in one bedroom
• Protective ELCB for each apartment
Wall Finish & Color Works
• Internal Wall – Putty Finish over mala plaster
• External Wall – Acrylic Paint over sand faced plaster/texture
Common Amenities
• Entrance Gate
• Elevation Lights
PROJECT FEATURES:
• Earthquake Resistant Structures
• Automatic Elevators in wing
• Internal Roads of RCC
• Well Planned Parking Area
• Good Quality Exterior Texture & Color
• Fire Safety
Book Now : United Tower – Luxurious 2 BHK Flats in Ahmedabad
Rental Income Calculator
This is rent calculator for help investor to calculate rental income. Lets Calculate how much you earn if you buy property in this project and rent it out for many years.
Project : United Tower – Luxurious 2 BHK Flats
Property ROI calculator
Summary
- Loan Amount
- Monthly EMI
- Total EMI Amount
- Total Invested
- Total Rental Income
- Save From Rent
- Total Property Value
- Net Profit
- 0.00
- 0.00
- 0.00
- 0.00
- 0.00
- 0.00
- 0.00
- 0.00


