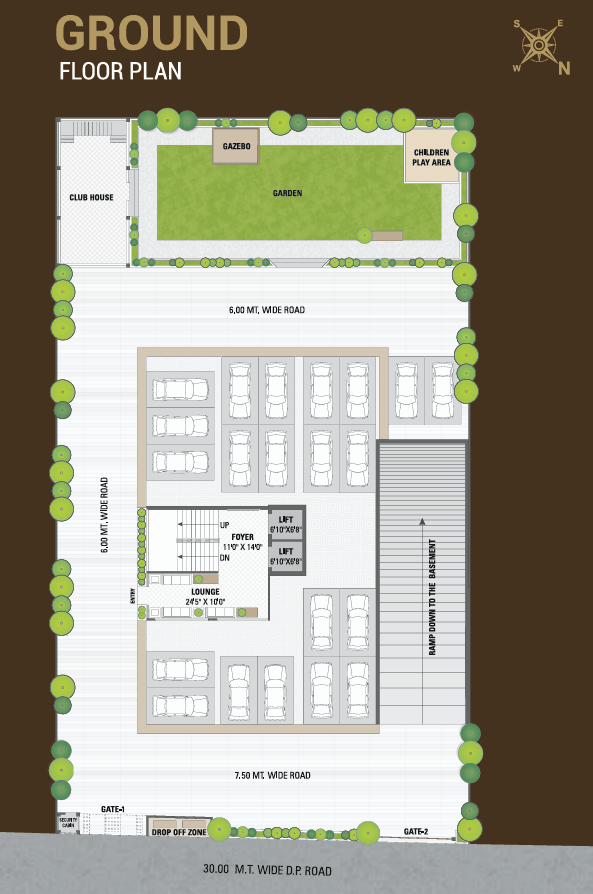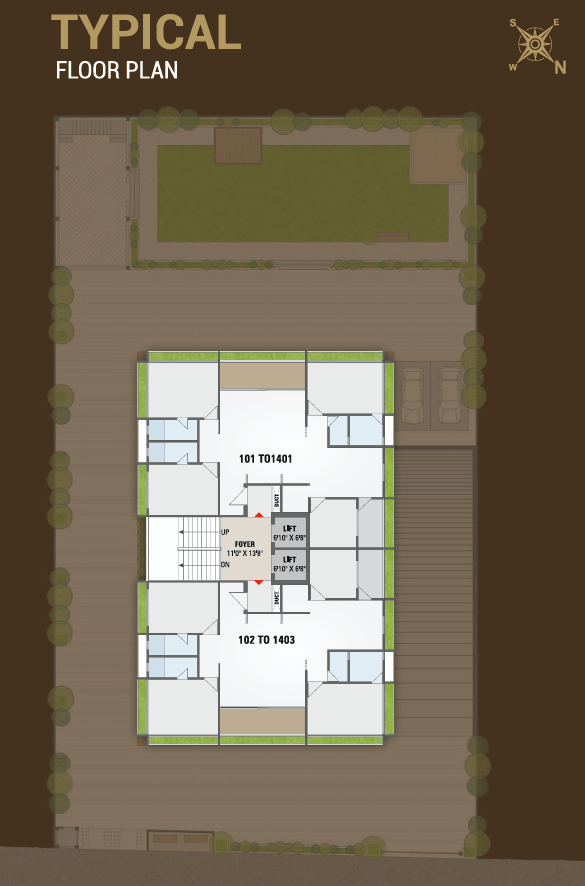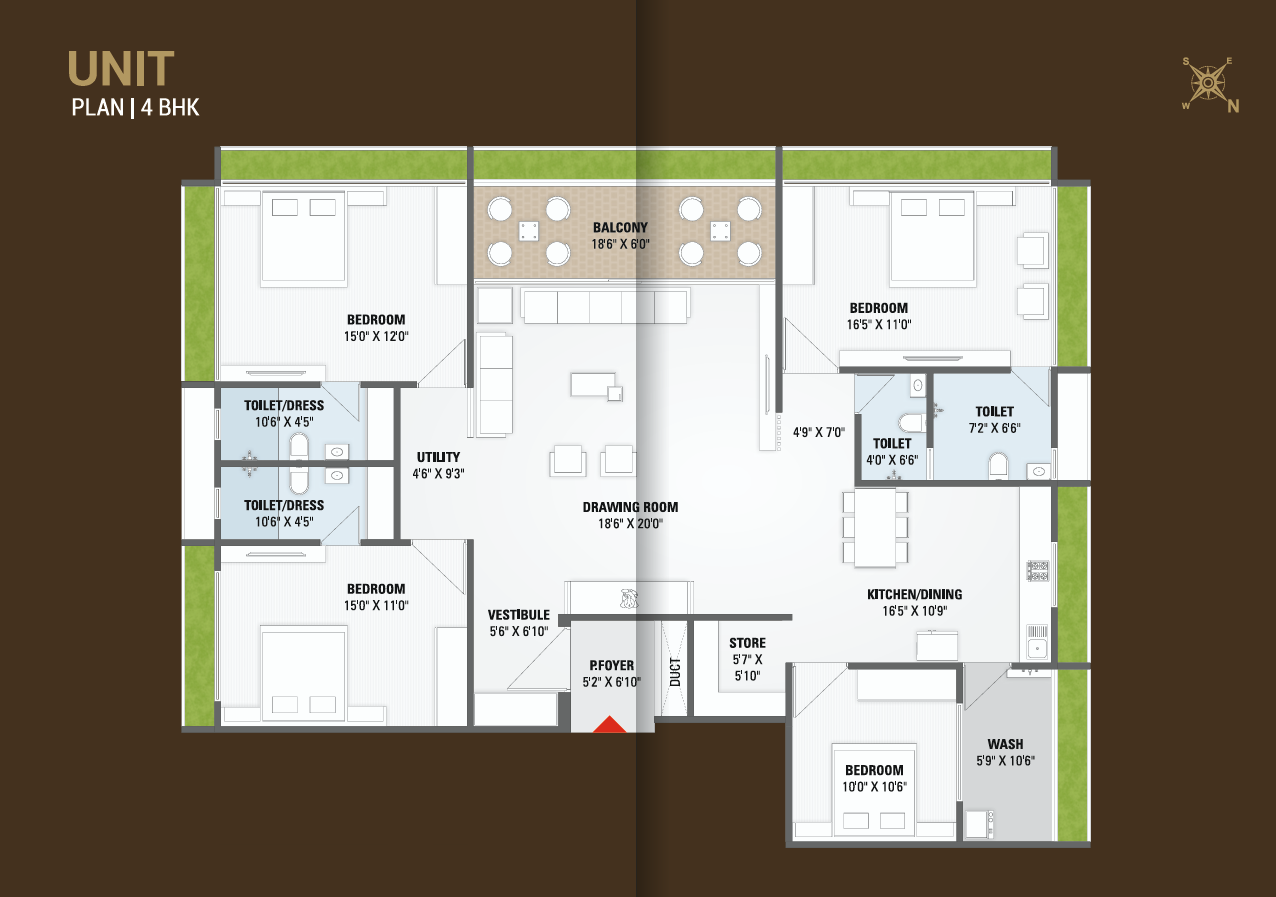Overview
- Updated On:
- December 11, 2024
- 4 Bedrooms
- 4 Bathrooms
- 3,690 ft2
Description
Kite View – 4 BHK Smart Living Space in Ahmedabad
- 4 BHK
- 14 Stories
- 26 Units
Sky Is No Limit When You Want To Fly.
ALWAYS GIVE MORE THAN EXPECTED
A perfect combination of the three, with amenities to match, including basement parking, open spaces, landscaped gardens, children play areas, and relaxing clubhouse. KITE VIEW is the ideal choice for those who are looking for a connected and convenient life in Ahmedabad. These homes have been designed to be the best of spaces, and the project itself, to be the best of communities
Lifestyle That Priorities COMFORT over ANYTHING ELSE.
Providing A Lively Yet Peaceful Life, KITE VIEW Has Just The Right Things In Store.
THE BEST DREAMS HAPPENS
A million dollar neighborhood for 26 lions who will mark their neighborhood with prestige. This 4 BHK, 13 storey edifice is created to pamper you with luxury, grandeur and elegance
THE MORE YOU CELEBRATE, THE MORE YOU LIVE LONG
Smartly Curated Amenities For The Peace of Mind, Body And Soul With Perfectly Planned Spaces For All Age Groups.
Rental Income Calculator
This is rent calculator for help investor to calculate rental income. Lets Calculate how much you earn if you buy property in this project and rent it out for many years.
Project : Kite View – 4 BHK Smart Living Space
Property ROI calculator
Summary
- Loan Amount
- Monthly EMI
- Total EMI Amount
- Total Invested
- Total Rental Income
- Save From Rent
- Total Property Value
- Net Profit
- 0.00
- 0.00
- 0.00
- 0.00
- 0.00
- 0.00
- 0.00
- 0.00




















