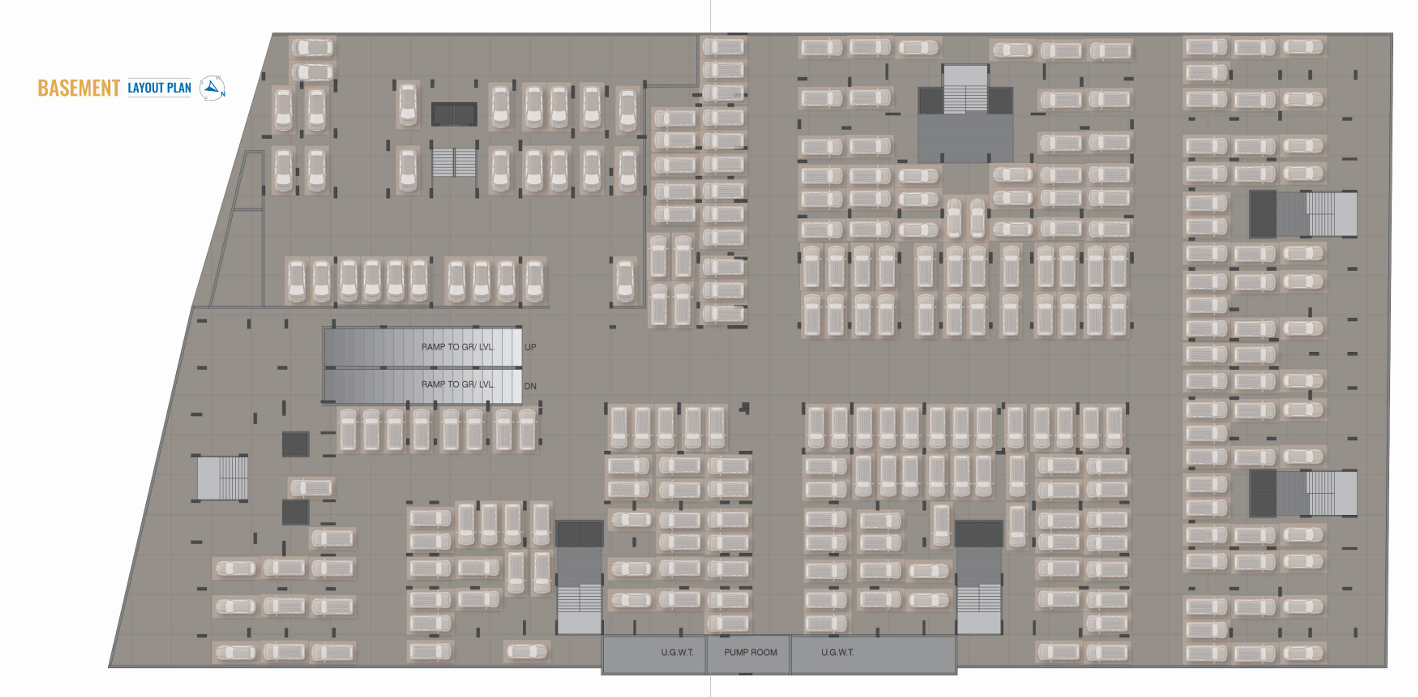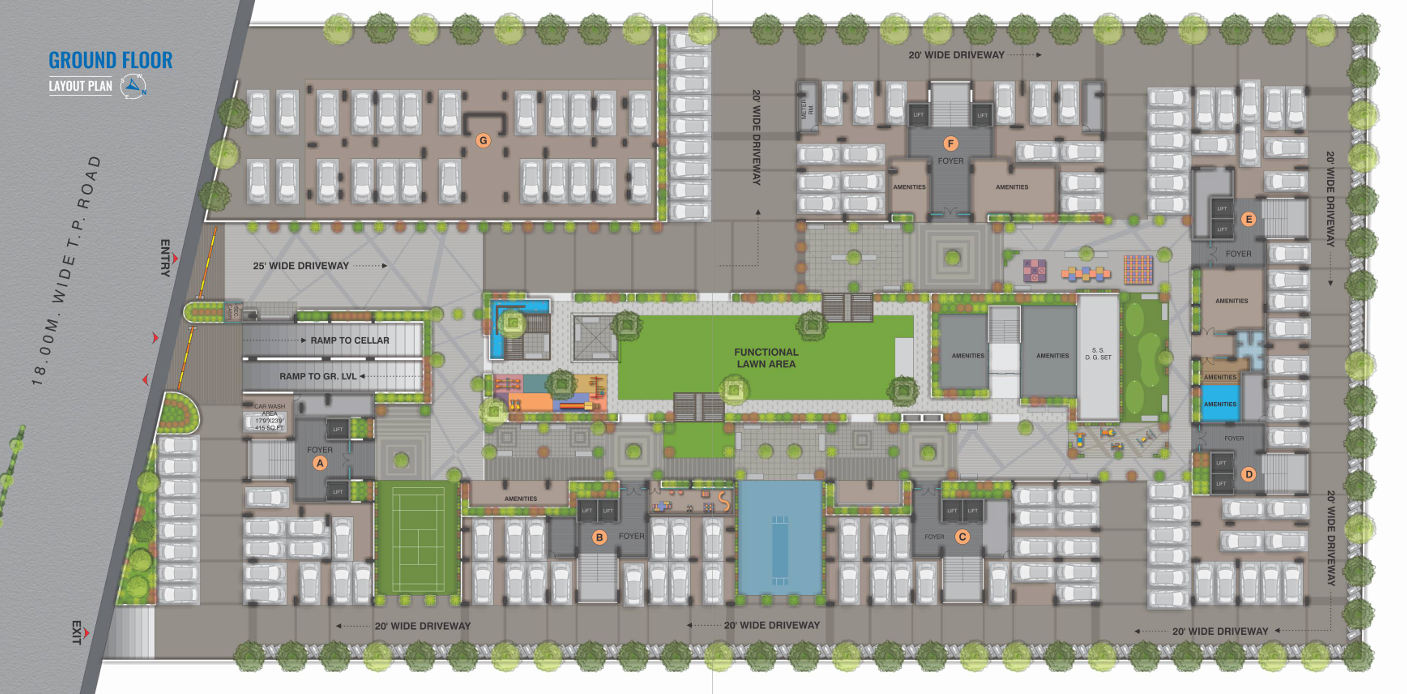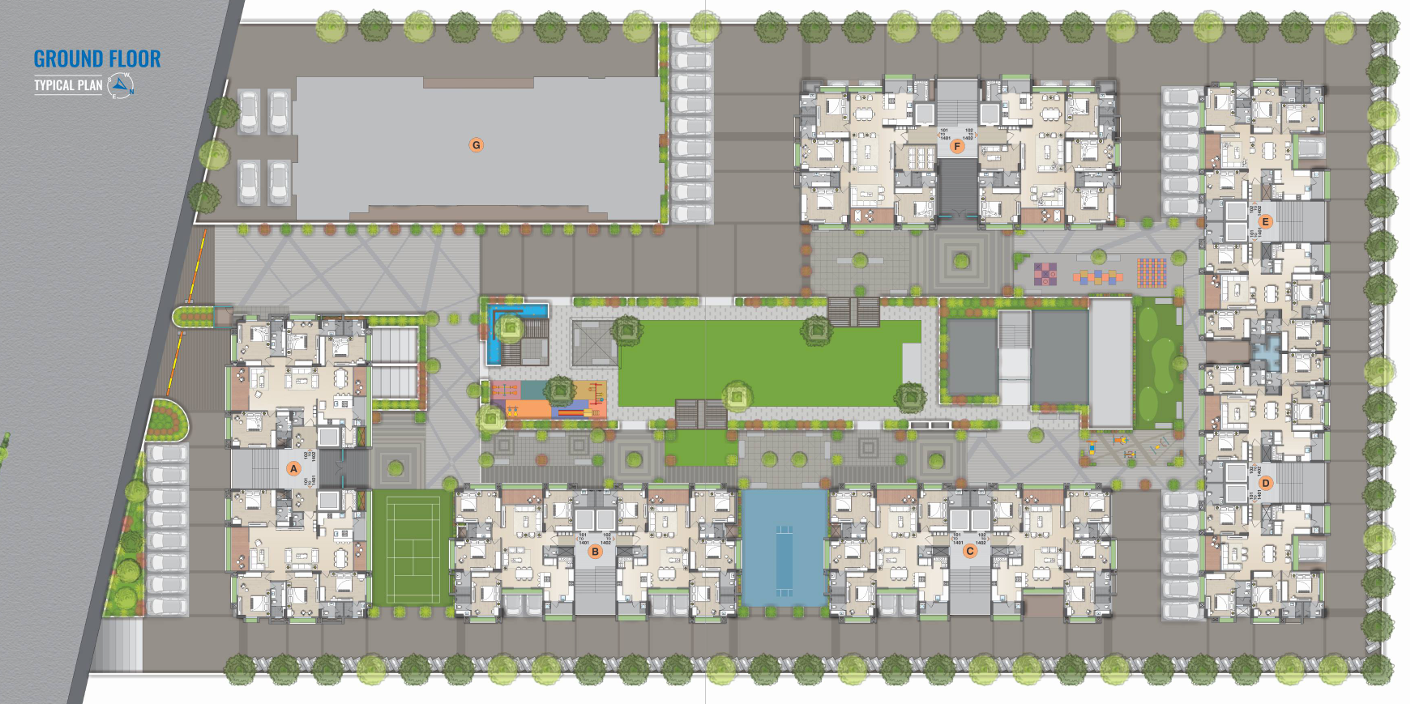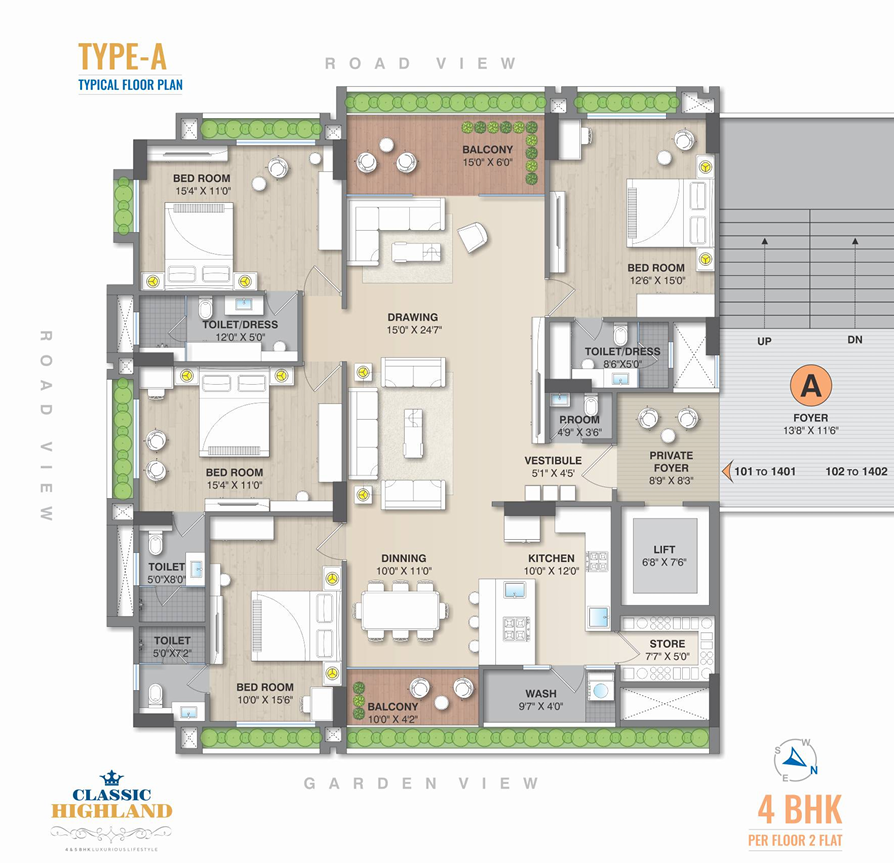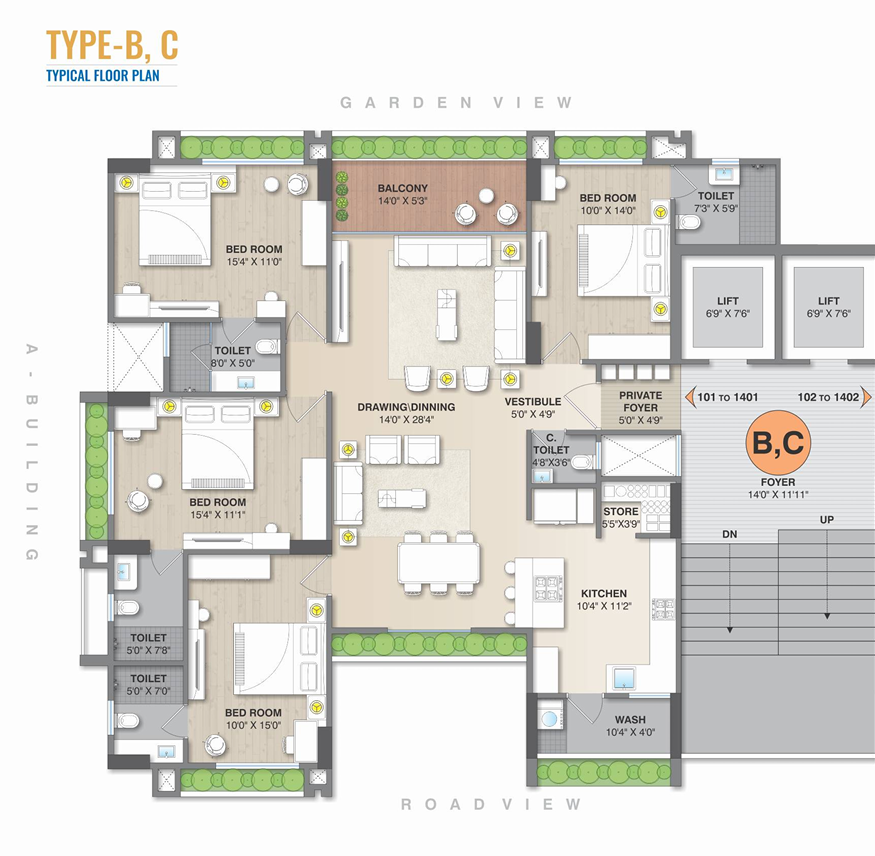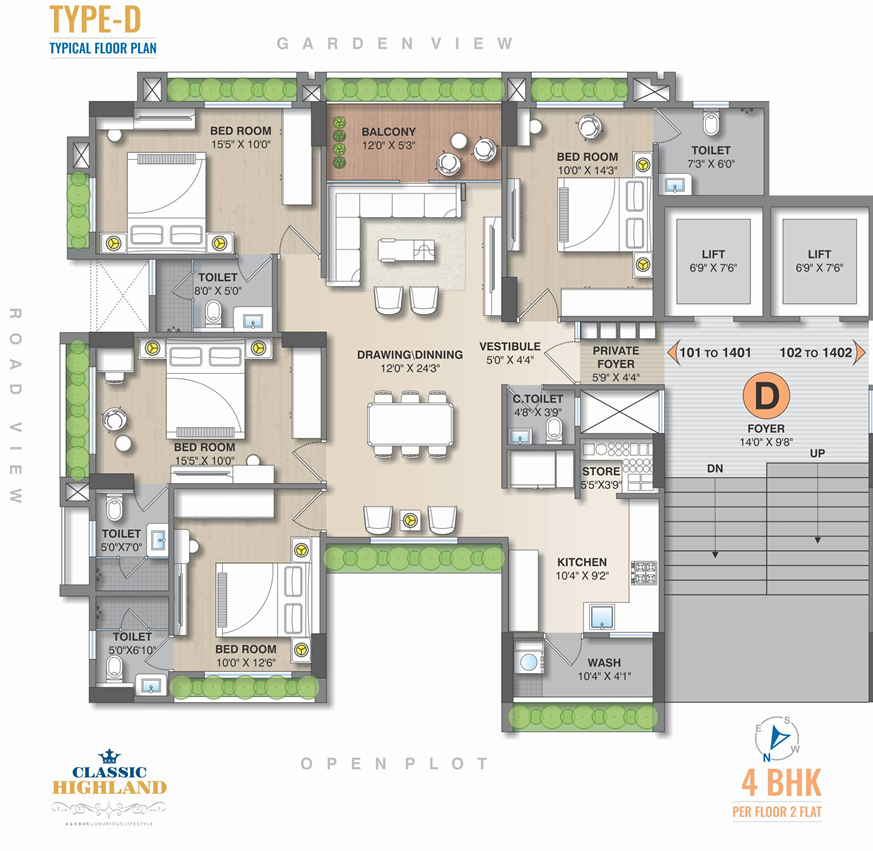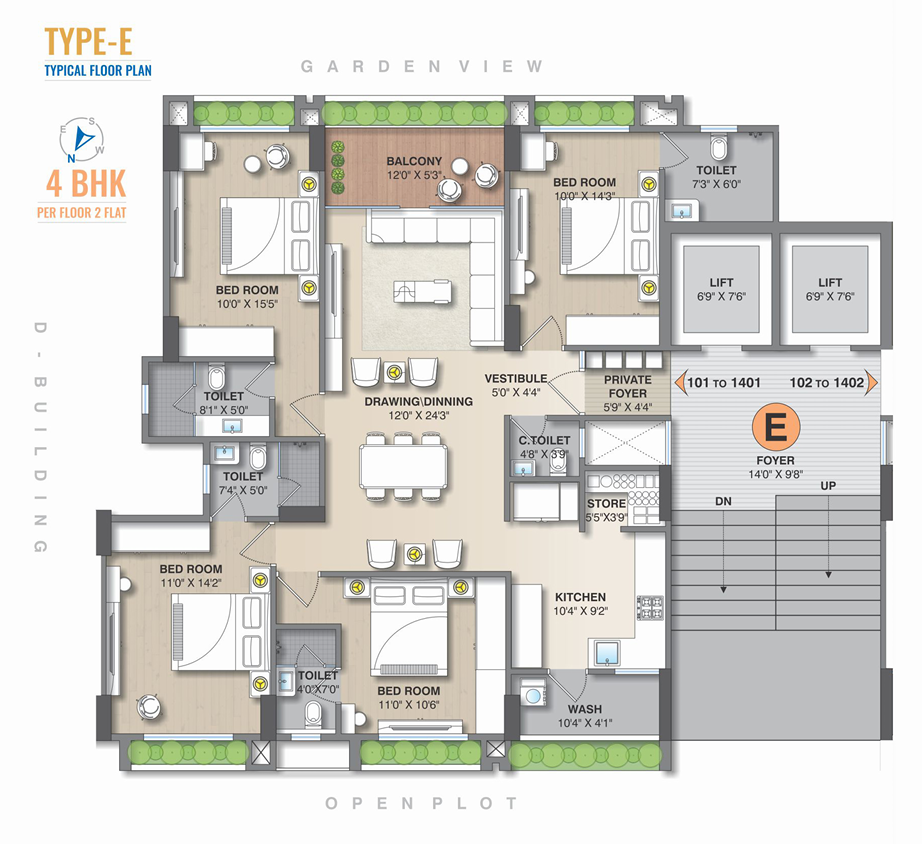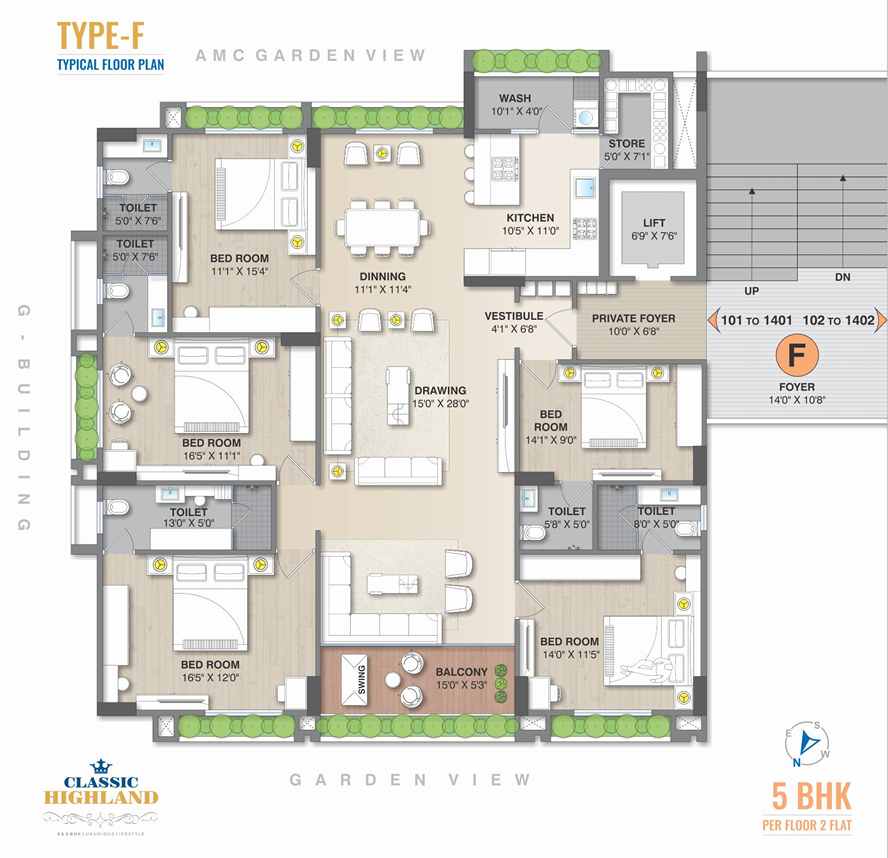Overview
- Updated On:
- June 28, 2025
- 4 Bedrooms
- 5 Bedrooms
- 4 Bathrooms
Description
Classic Highland – Luxurious 4 and 5 BHK Lifestyle Flats
6 Towers
2 Flats Per Floor
52+ Amenities
- Villa Granduer With Apartment Conveinence
- Thriving Community, Vibrant Surrrounding
- Elegance at Every Angle
- Crafting Tomorrow’s Classics
- A Gateway As Grand As Your Dreams
- Enter The World Crafted By Beauty
UNMATCHED PREMIUM AMENITIES
Indulge in over 52 premium amenities at CLASSIC HIGHLAND Homes. From state-of-the-art fitness centers to serene landscaped gardens, we have carefully curated an exceptional living experience. Enjoy every moment of luxury and comfort that our project has to offer. Come Home To An Advanced Lifestyle And Grow Into The Classy.
AMENITIES :
- 3 side open with garden/road view
- open air theater/ home theater
- children play area with latest play equipments
- floor games with seating area
- common car wash area
- no vehicle zone landscape area
- box cricket
- tennis court/basket ball/ volly ball court
- covered garden swing seating area
- outdoor mini golf
- lavish garden with party lawn
- jogging track
- palm plaza with planter
- gazebo
- outdoor gym
- air conditioning gym
- library for educational & religious purpose
- mosque/prayer hall
Rental Income Calculator
This is rent calculator for help investor to calculate rental income. Lets Calculate how much you earn if you buy property in this project and rent it out for many years.
Project : Classic Highland – Luxurious 4 and 5 BHK Lifestyle Flats
Property ROI calculator
Summary
- Loan Amount
- Monthly EMI
- Total EMI Amount
- Total Invested
- Total Rental Income
- Save From Rent
- Total Property Value
- Net Profit
- 0.00
- 0.00
- 0.00
- 0.00
- 0.00
- 0.00
- 0.00
- 0.00


