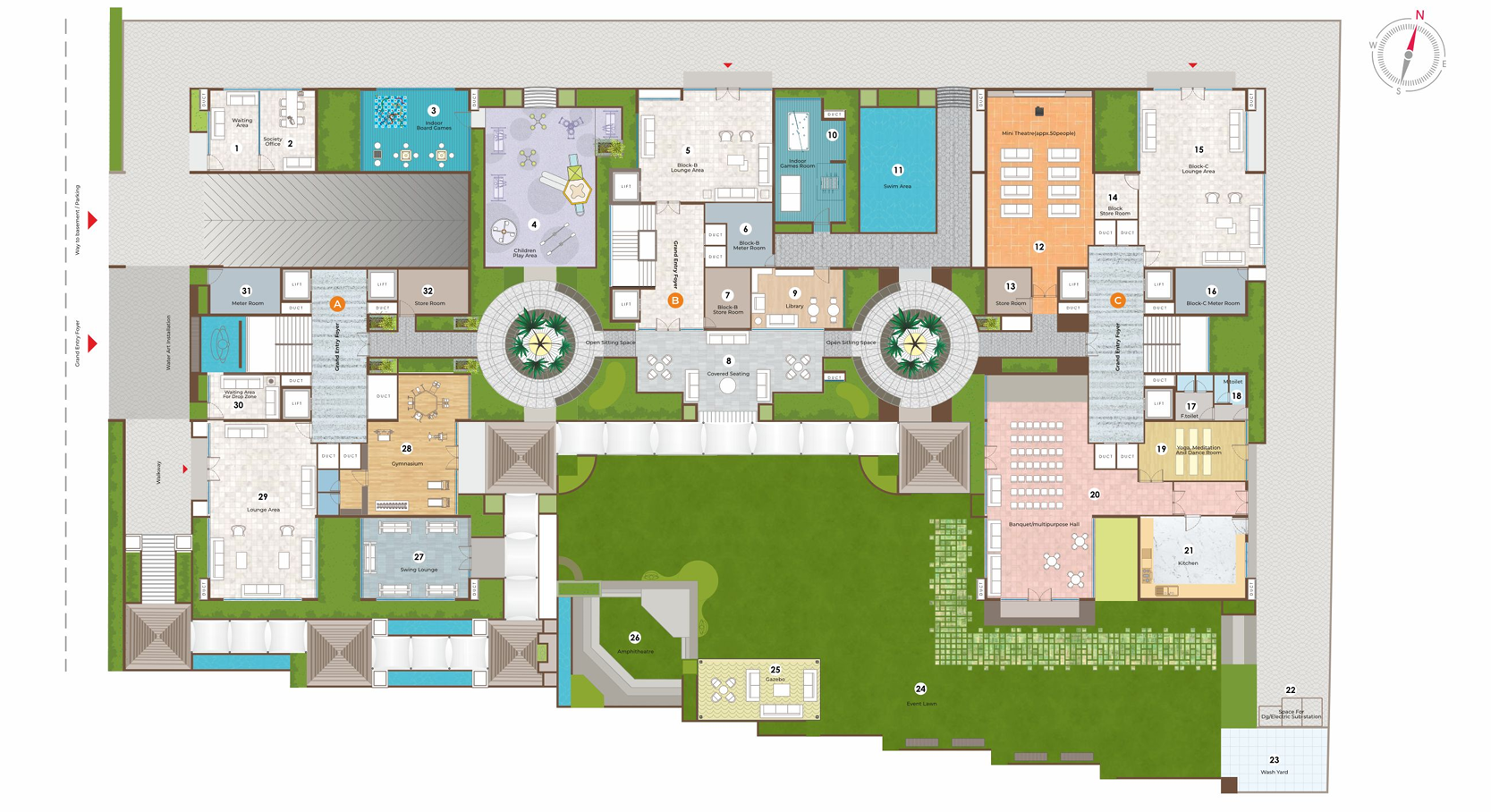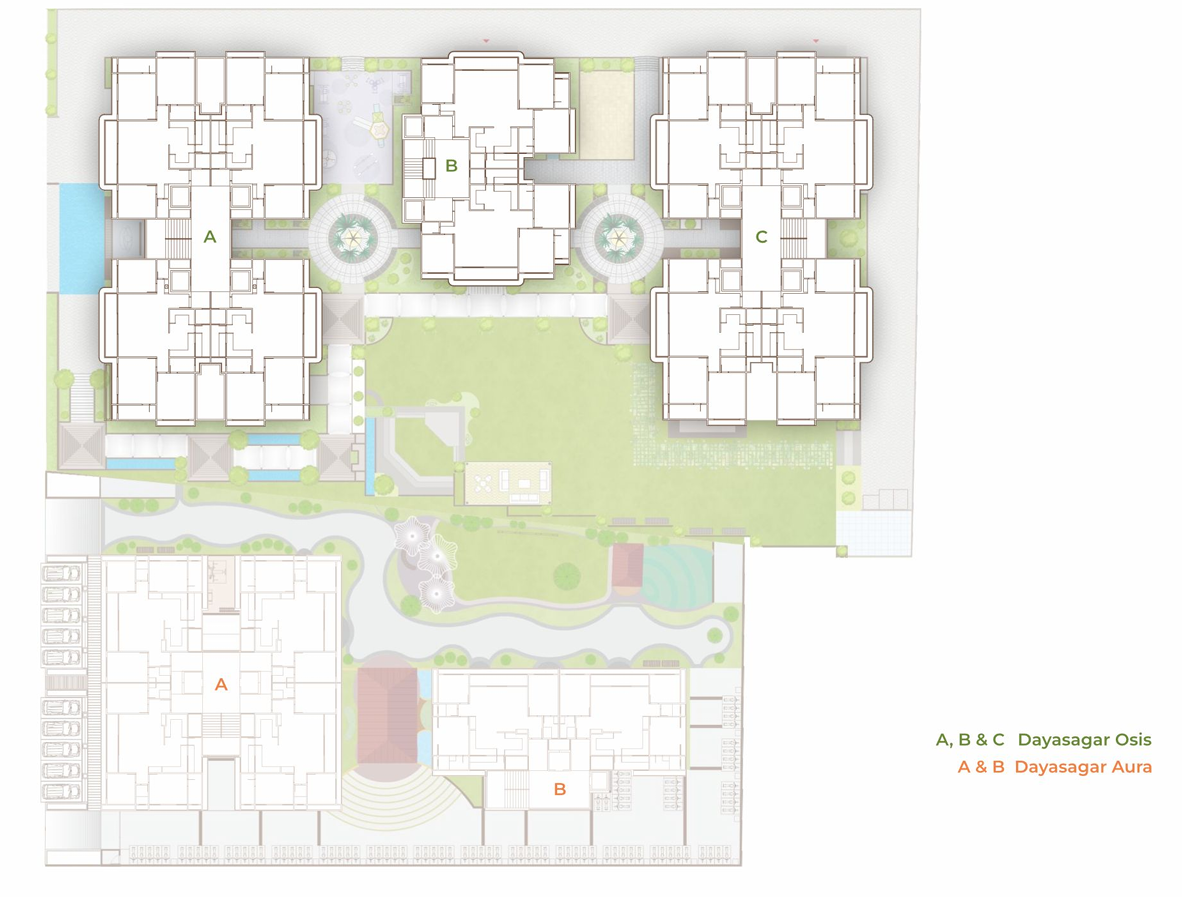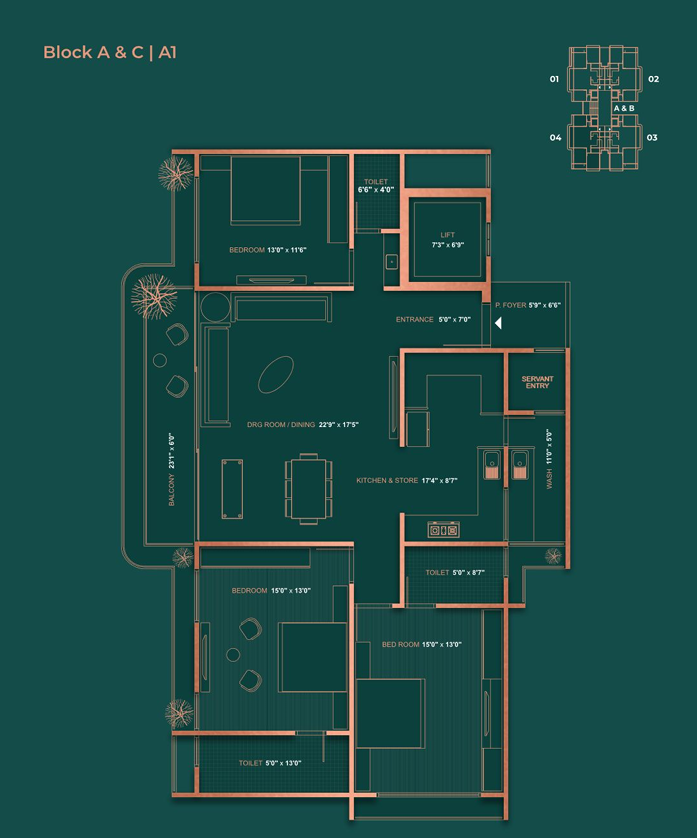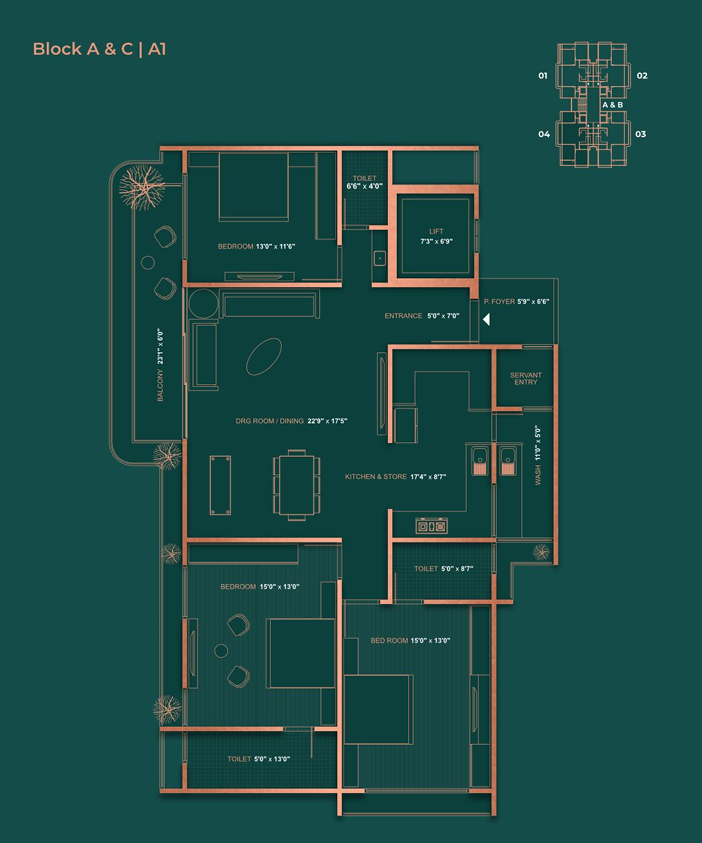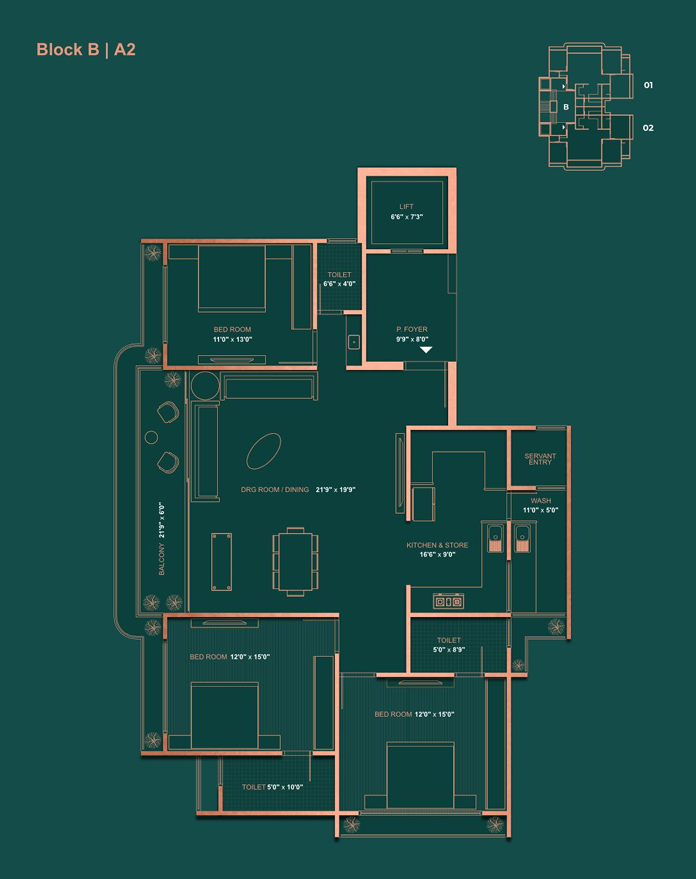Overview
- Updated On:
- December 9, 2024
- 3 Bedrooms
- 3 Bathrooms
Description
Prestige 3 BHK Living in Ahmedabad
- 3 Iconic Tower
- 13 Storey Each
- 125 Elite Homes
WHERE EVERY STEP ECHOES SERENITY
125 Exclusive 3 BHK Homes with club-like amenities that collectively form an Elite Community.
INDULDGE IN THE OSIS OF SERENITY AND BLISS
Do you ever imagine your HOME in the lap of nature that matches your taste for “Extraordinary? With our timeless designs and ahead-of-time amenities, you can shape this dream into a concrete reality.
A LOCATION WHERE EVERY CONVENIENCE BLOSSOMS
Being within the city’s pulse, Osis is that paradise where every essential is within your arm’s reach.
Eat. Shop. Play.
- Cafes and Restaurants
- Education Institutes
- Malls and Entertainment
- Convention Centres
- Healthcare Facilities
- Major Connectivity
Pure residential project Amazing cross air ventilation design Bedrooms suitably designed in different corners Amazing natural light in each & every corner Heightened ceilings Only two units on b block with 2 elevator Major units garden/road facing 3 towers of 13 storey each Vastu friendly 3 bedroom premium apartments Thoughtfully designed large spaces of amenities Fully developed, well-settled neighborhood
A SPACIOUS DRAWING ROOM
Welcoming Daybreaks and Twilights With Abudant Natural Light
- Swimming Pool
- Indoor Games
- Indoor Gymnnasium
- Open Sitting Space
- Club Theatre
- Kids Play Area
SPECIFICATION
Crafted to ensure durability, accuracy, and seamless performance
Structure
RCC Framed Structure, Structure Design as per IS Code for Earthquake Resistance
Walls
Putty over Mala Plaster/Punning, External Wall-Double Coat Mala Plaster with Texture Finish
Doors
Decorative Main Entrance Door with Veneer having Lock Fitting and Fixtures, All Other Doors are Flush Door
Windows
Aluminium Windows Domal Series (29MM) with Plain Reflective Glass and Granite/Marble Frame.
PGVT Flooring
4×6 in the main floor area, Master bedroom wooden flooring
Kitchen Platform
PNG Line, Marble Finish Kitchen Platform, SS Sink, Electrical Points for Microwave, Mixture and Water Purifier
Plumbing
ISI UPVC and CPVC Premium Quality Pipes and Fittings for Plumbing & Drainage Work
Sanitary
Master bedrooms 1 and 2 with 4-star fittings and tiles with Jaguar fittings and shower panels
Electrical
Concealed Copper flexible ISI wiring, MCB & ELCB as per Requirements, Branded Power Generator. Double Wiring for Invertor Provision, Sufficient Electric point with modular switches
Terrace
Durable water Proofing flooring for heat reflection and water resistance
Renewable Energy
Solar System As per Rules
Rental Income Calculator
This is rent calculator for help investor to calculate rental income. Lets Calculate how much you earn if you buy property in this project and rent it out for many years.
Project : Dayasagar Osis – Prestige 3 BHK Living
Property ROI calculator
Summary
- Loan Amount
- Monthly EMI
- Total EMI Amount
- Total Invested
- Total Rental Income
- Save From Rent
- Total Property Value
- Net Profit
- 0.00
- 0.00
- 0.00
- 0.00
- 0.00
- 0.00
- 0.00
- 0.00


