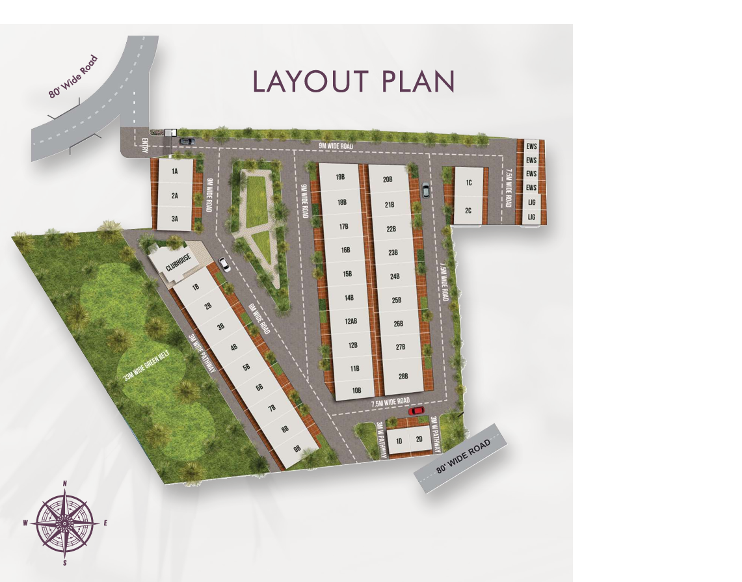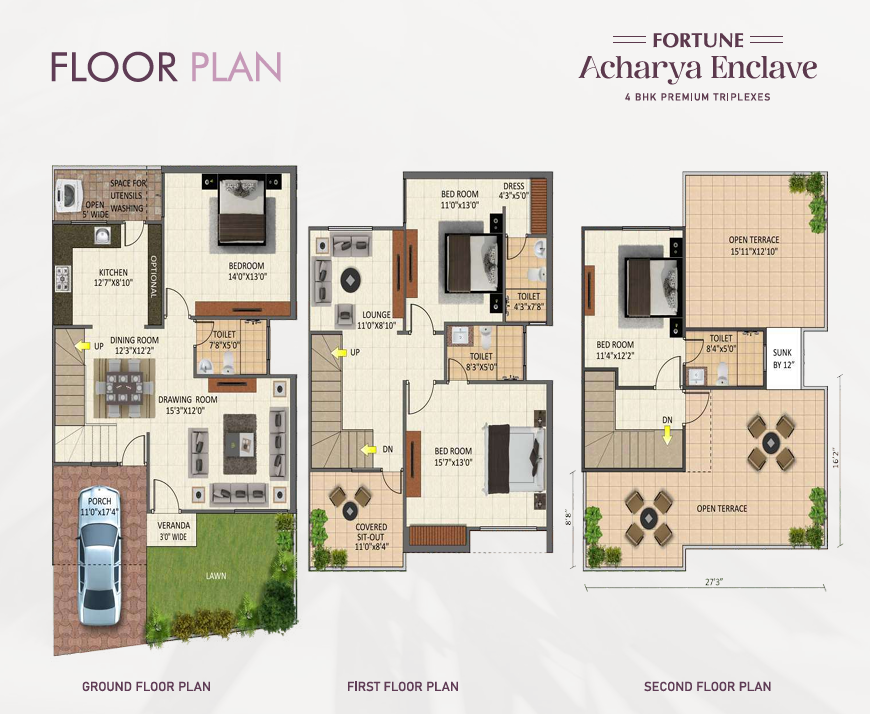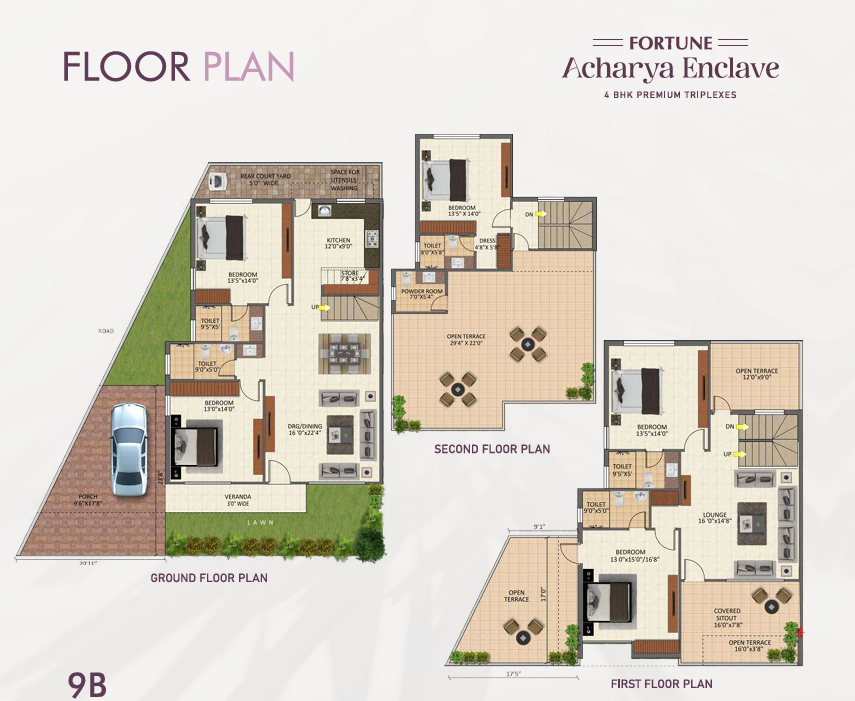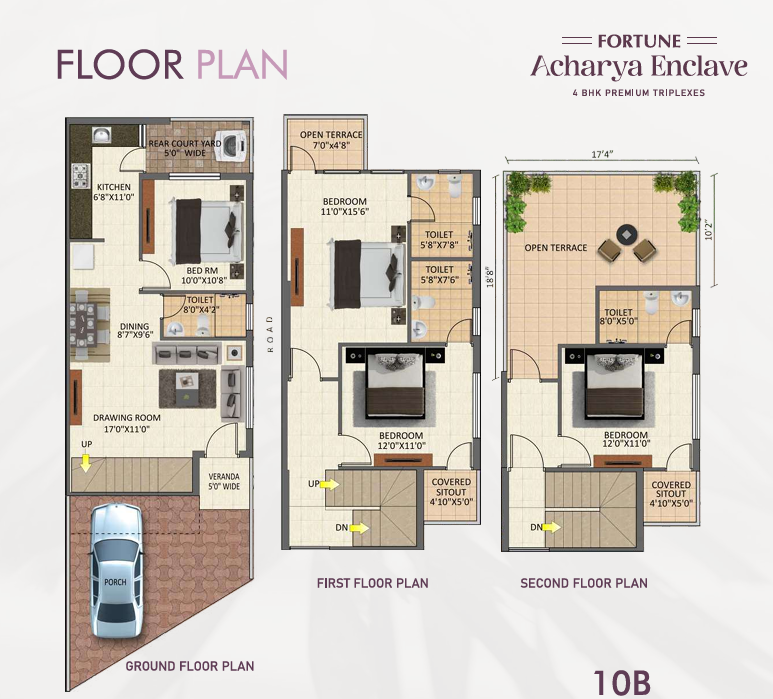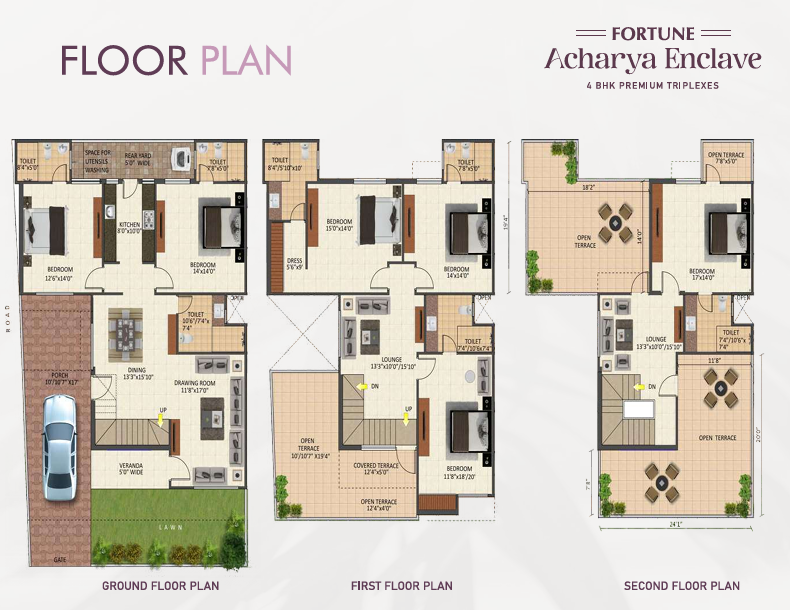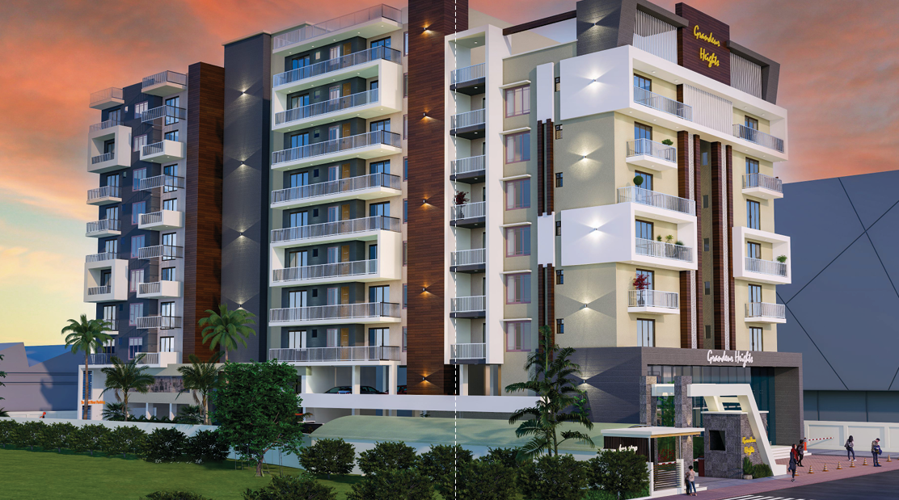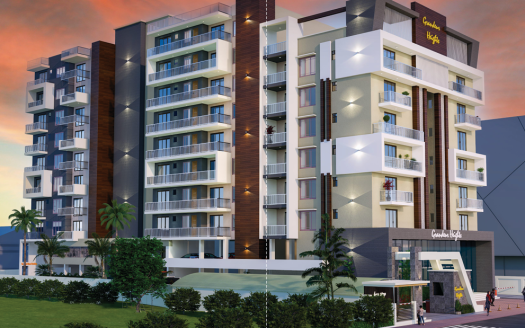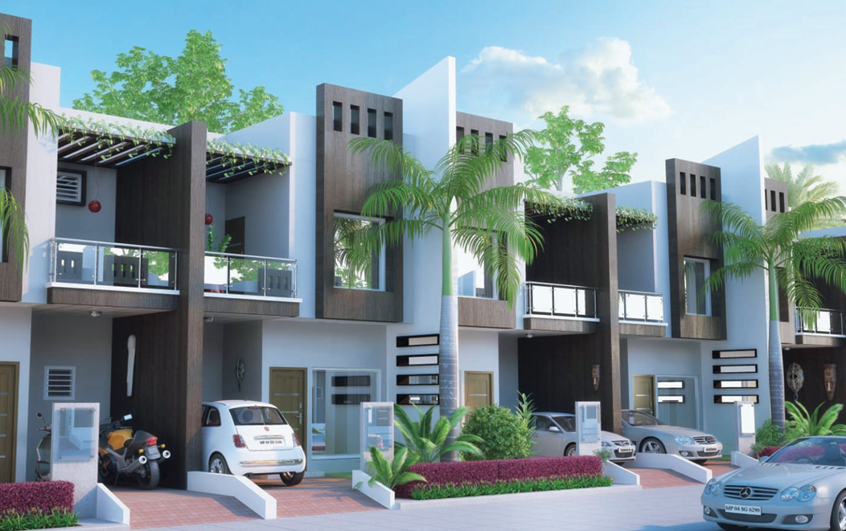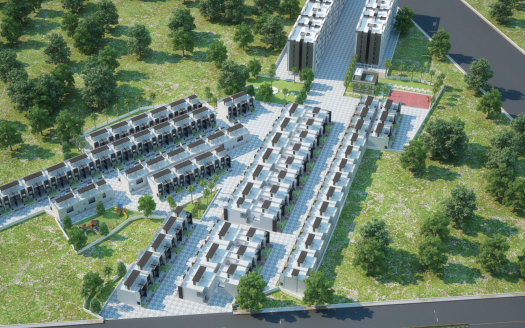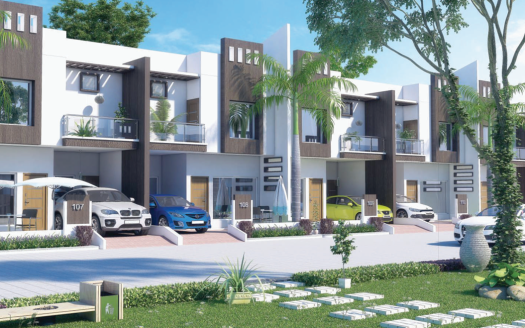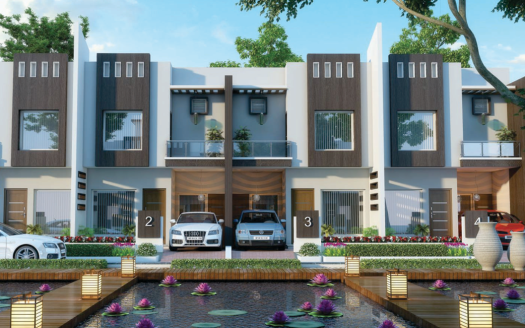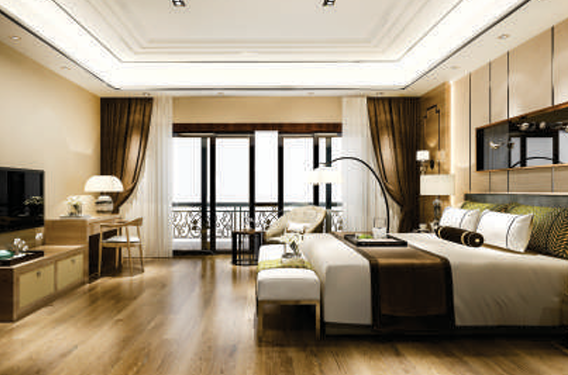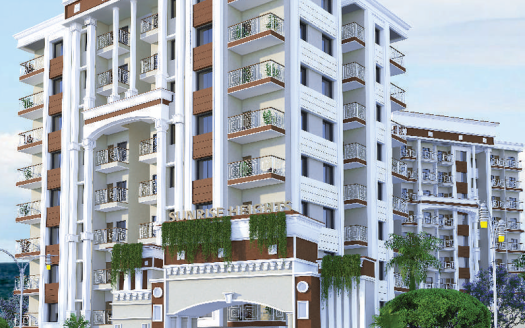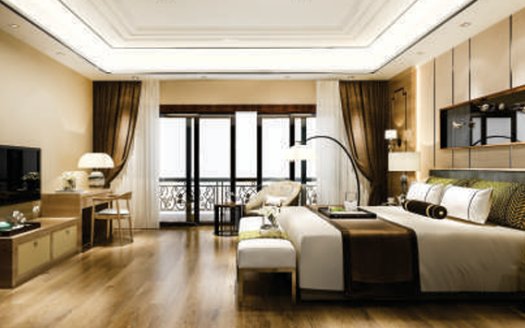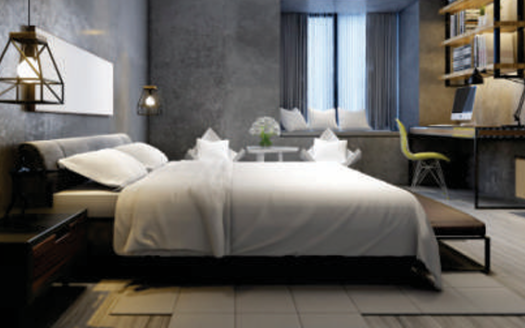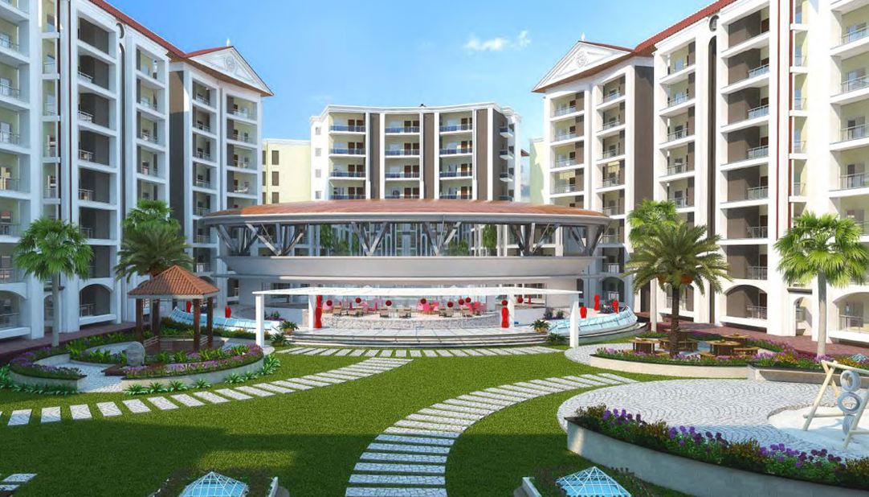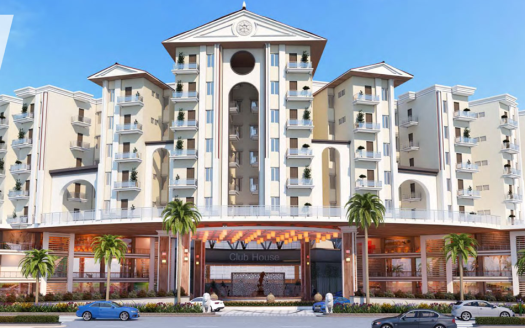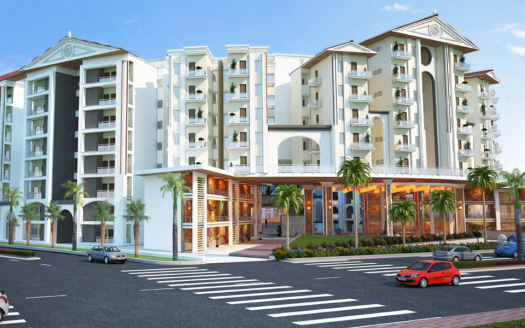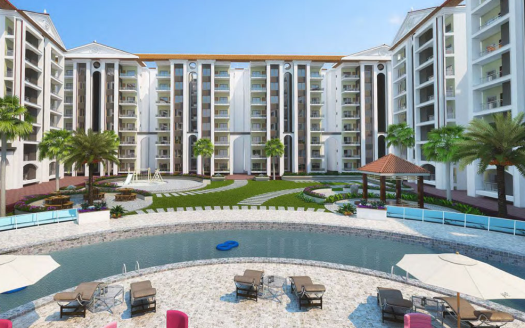Overview
- Updated On:
- December 9, 2024
- 4 Bedrooms
- 4 Bathrooms
- 880 ft2
Description
Fortune Acharya Enclave – Premium 4 BHK Triplexes in Bhopal
CARPET SIZE :
4 BHK Type B Floor Plan : 1329.83 SQ.FT.
4 BHK Type D Floor Plan : 880 SQ.FT.
4 BHK 19B Floor Plan : 1471.54 SQ.FT.
4 BHK 20B Floor Plan : 1472.40 SQ.FT.
4 BHK 1C Floor Plan : 1360.49 SQ.FT.
4 BHK 2C Floor Plan : 1160.14 SQ.FT.
4 BHK 9B Floor Plan : 2069.69 SQ.FT.
4 BHK 10B Floor Plan : 931.92 SQ.FT.
4 BHK 28B Floor Plan : 1959.61 SQ.FT.
Step into the world of luxurious LIVING…
Ideal and breath taking project location at E-8 Extension Bawadia kalan, Bhopal which is a peaceful retreat for all those who would like to be close to the nature even while they stay close to the city and its convenience. This Unique gated community will have luxurious and functional designed villas, with high end finishing. Project will include ultra-modern club amenities, lush landscaped garden and much more…
Socialize DE-STRESS, Be – Sporty & Live Life to the hit!
Clubhouse is what connects the community, entertains and relaxes the residents in a cozy ambience. Do what you like in a well-appointed clubhouse that appeals to your body, mind and soul.
Bring in your life’s events with pomp and grandeur in the indoor function hall. Life is fun every moment at Fortune Acharya Enclave. Let the voyage begin!
- Air Conditioned Gymnasium
- TT Room
- Card Room
BRINGING YOU THE PROMISE OF
- A Well Developed Campus With 24hr Security Arrangements With boundary Wall, Security Personnel, CCTV Cameras Etc.
- Grand Entrance Gate With Security Room
- Underground Electrification
- Adequate Water Supply Through Sump-well
- Wide Concrete Roads
- Landscaped Garden
- Beautifully Paved Garden Pathways
- Peaceful Environment
- Electric Supply From M.P.E.Β.
- Elegant Street Lights
- Underground Sewage Disposal System
- Rainwater Harvesting
- Loan Facility Available From Leading Banks
SPECIFICATION :
WALLS
The walls of the project are made of Masonry Bricks
TOILET
Premium designer tiles up to 7 height with white color sanitary Fittings of premium brands.
DOORS
Both side laminated doors with wooden door frames & premium hardware fittings ie. mortice lock etc.
WINDOWS
Three track aluminum silding windows with clear glass and MS security grill.
WATER SUPPLY
Adequate water supply through sump well with 1000 ltr. individual averhead tank
ELECTRIFICATION
Concealed fire retardant copper wiring with security through MCBs & provision for inverter. ISI mark moduler switches.
STRUCTURE
RCC resistant earthquake and RCC framed structures.
FLOORING
2×2 Vitrified tiles in drawing, dining, bedrooms & living area. Anti-akid tiles in porch, backyard, terraces & toilets floors.
PLUMBING
Concealed CPVC pipelines. Premium quality CP fittings with the hot & cold miser in toilets from Jaquar
AC POINT
Provision for concealed AC points in all bedroom and drawing room.
KITCHEN
Granite platform with stainless steel sink and glazed tiles up to 2′ height above the platform.
PAINTING
All internal walls including roof will be painted with pleasing colour of all bound distemper with putty finish, Weather resistance paint on external walls.
Rental Income Calculator
This is rent calculator for help investor to calculate rental income. Lets Calculate how much you earn if you buy property in this project and rent it out for many years.
Project : Fortune Acharya Enclave – Premium 4 BHK Triplexes
Property ROI calculator
Summary
- Loan Amount
- Monthly EMI
- Total EMI Amount
- Total Invested
- Total Rental Income
- Save From Rent
- Total Property Value
- Net Profit
- 0.00
- 0.00
- 0.00
- 0.00
- 0.00
- 0.00
- 0.00
- 0.00




