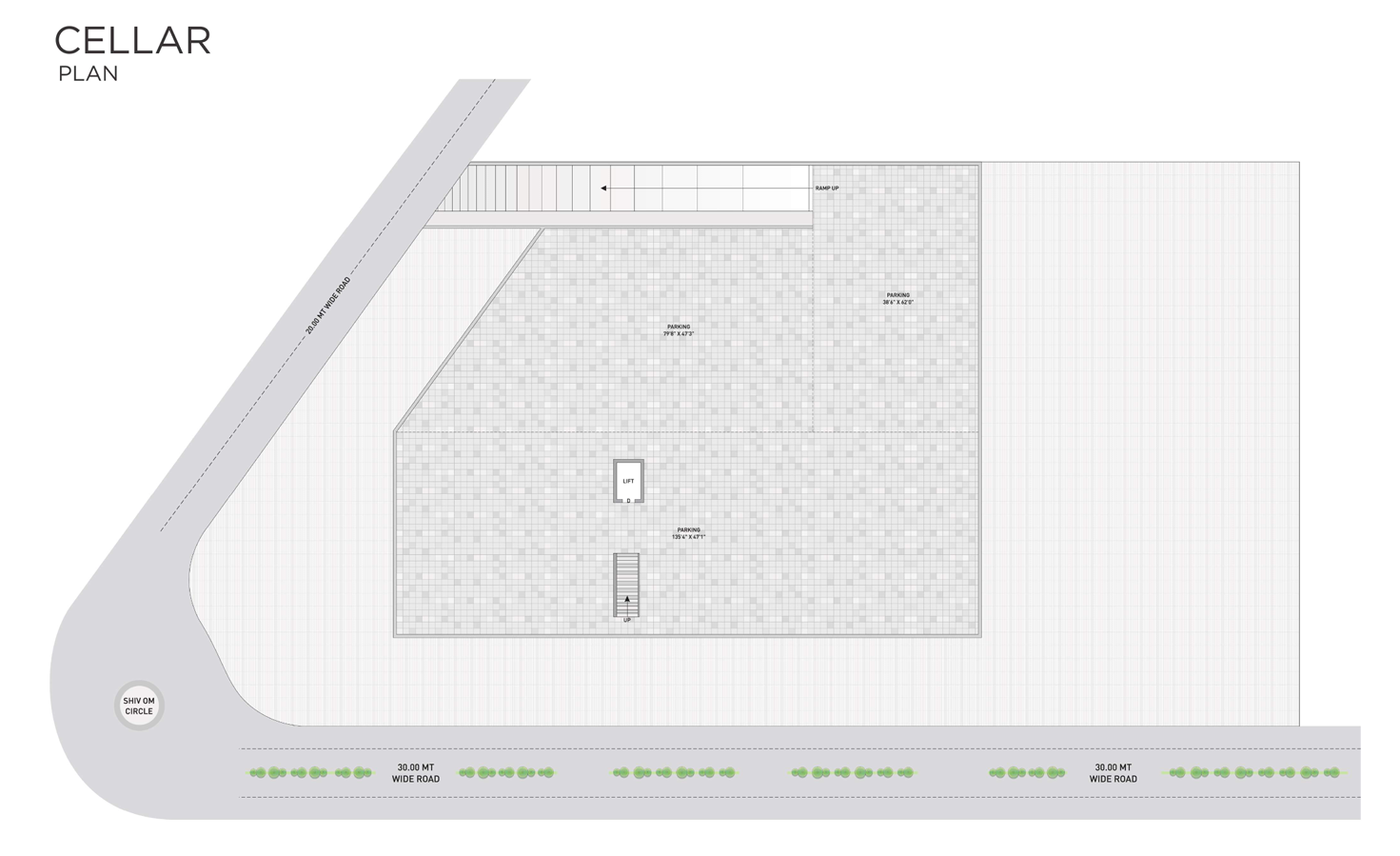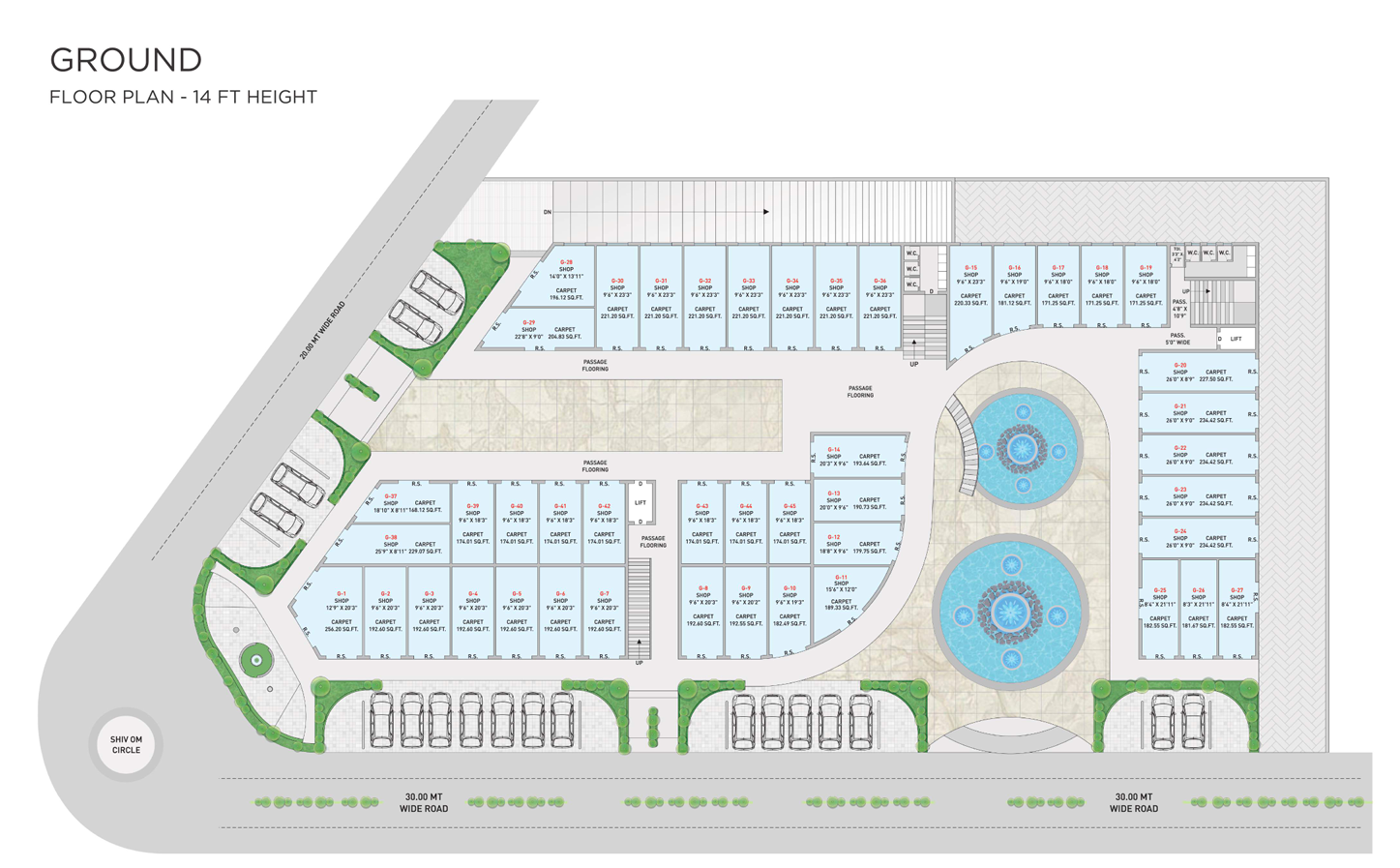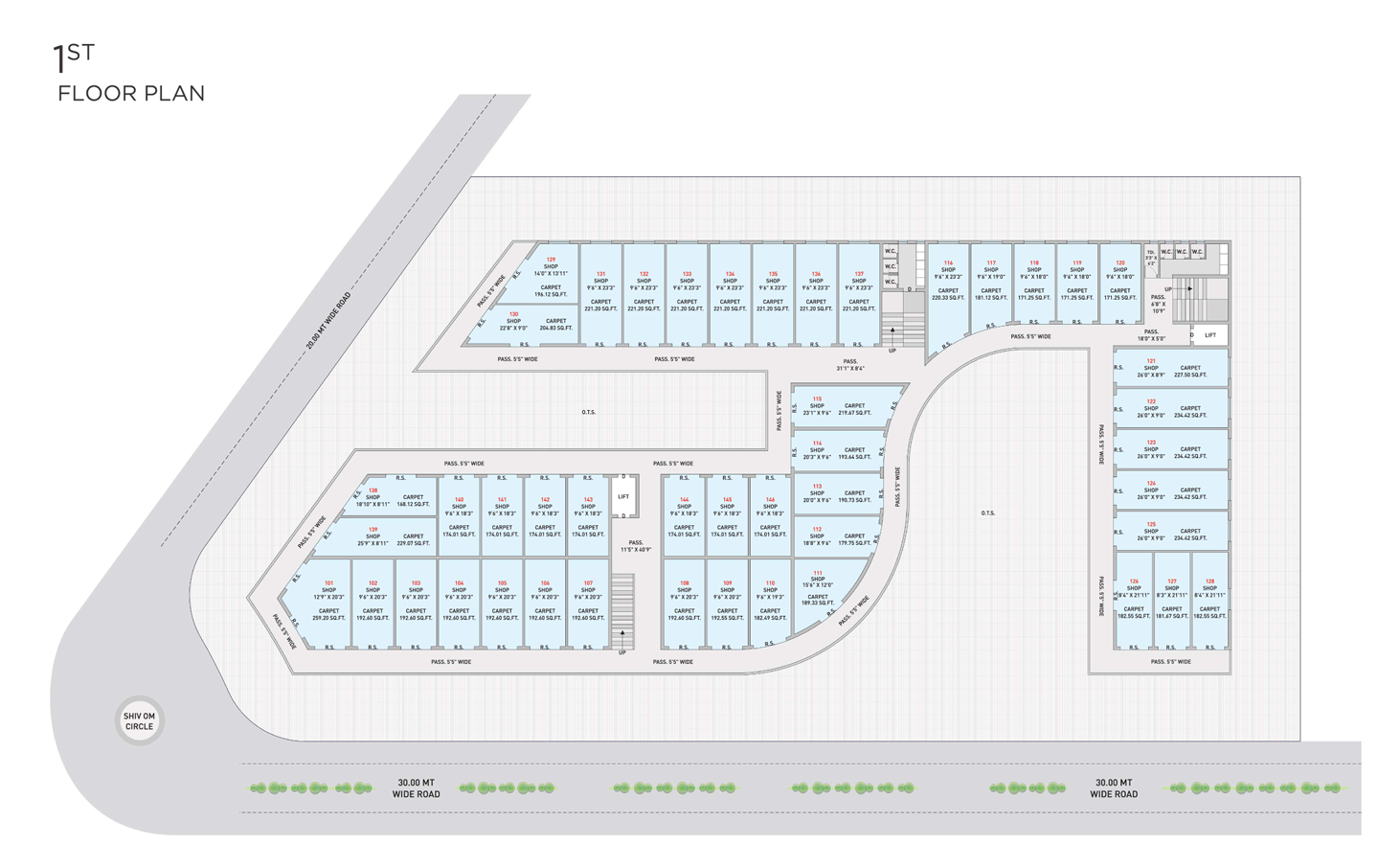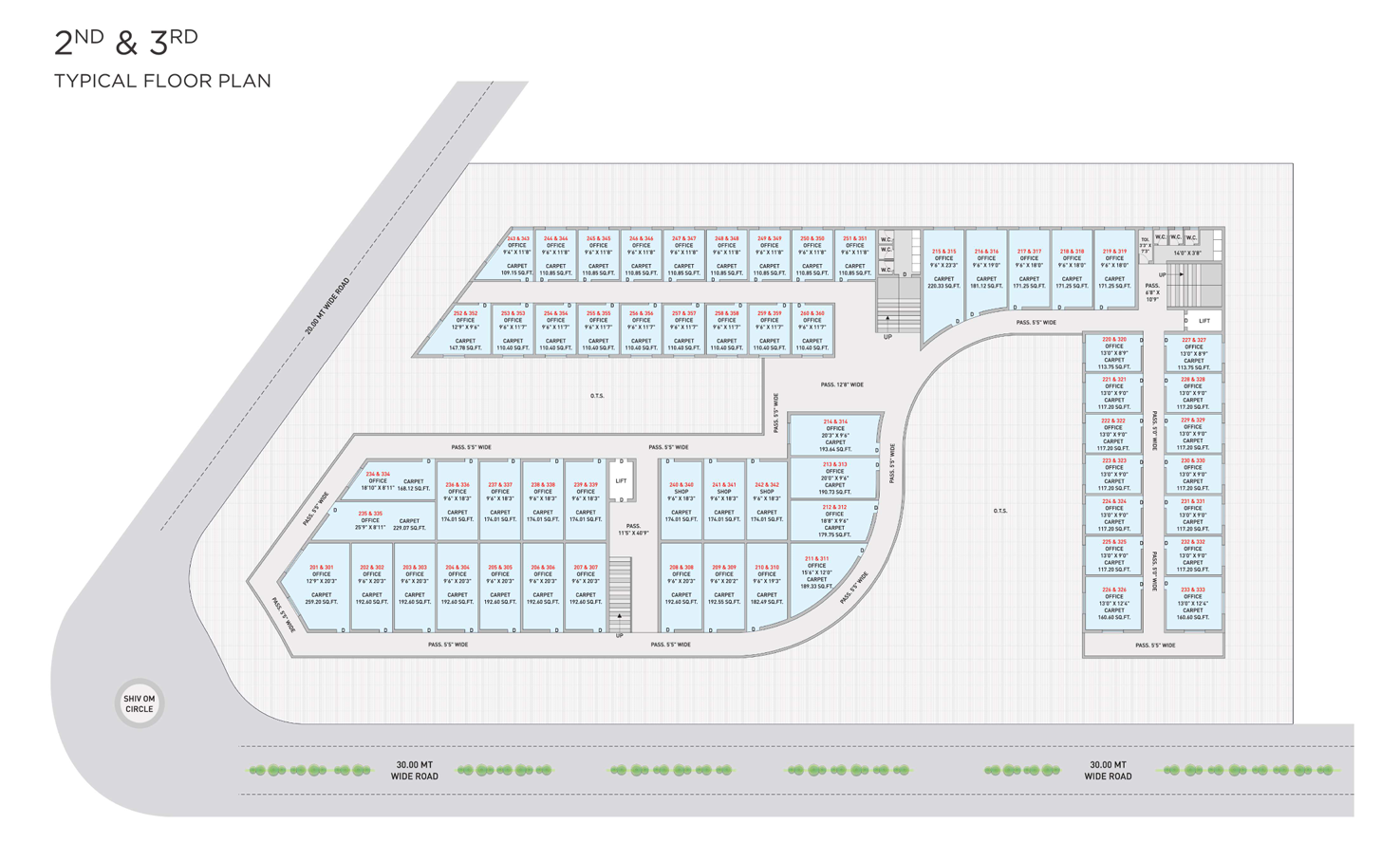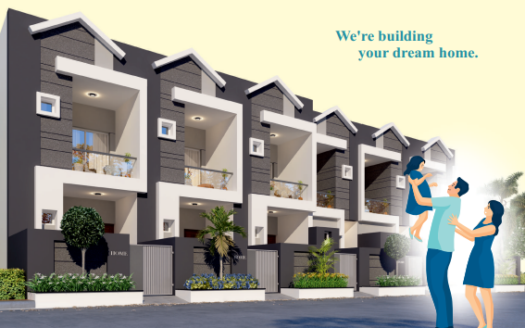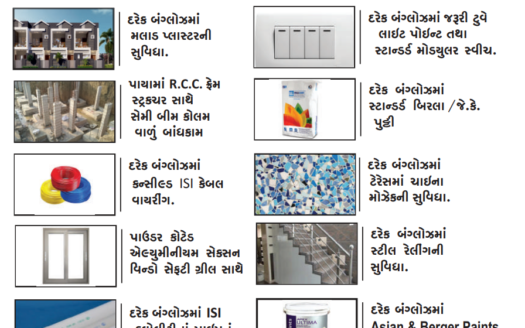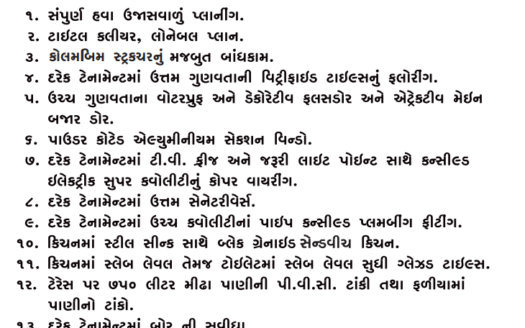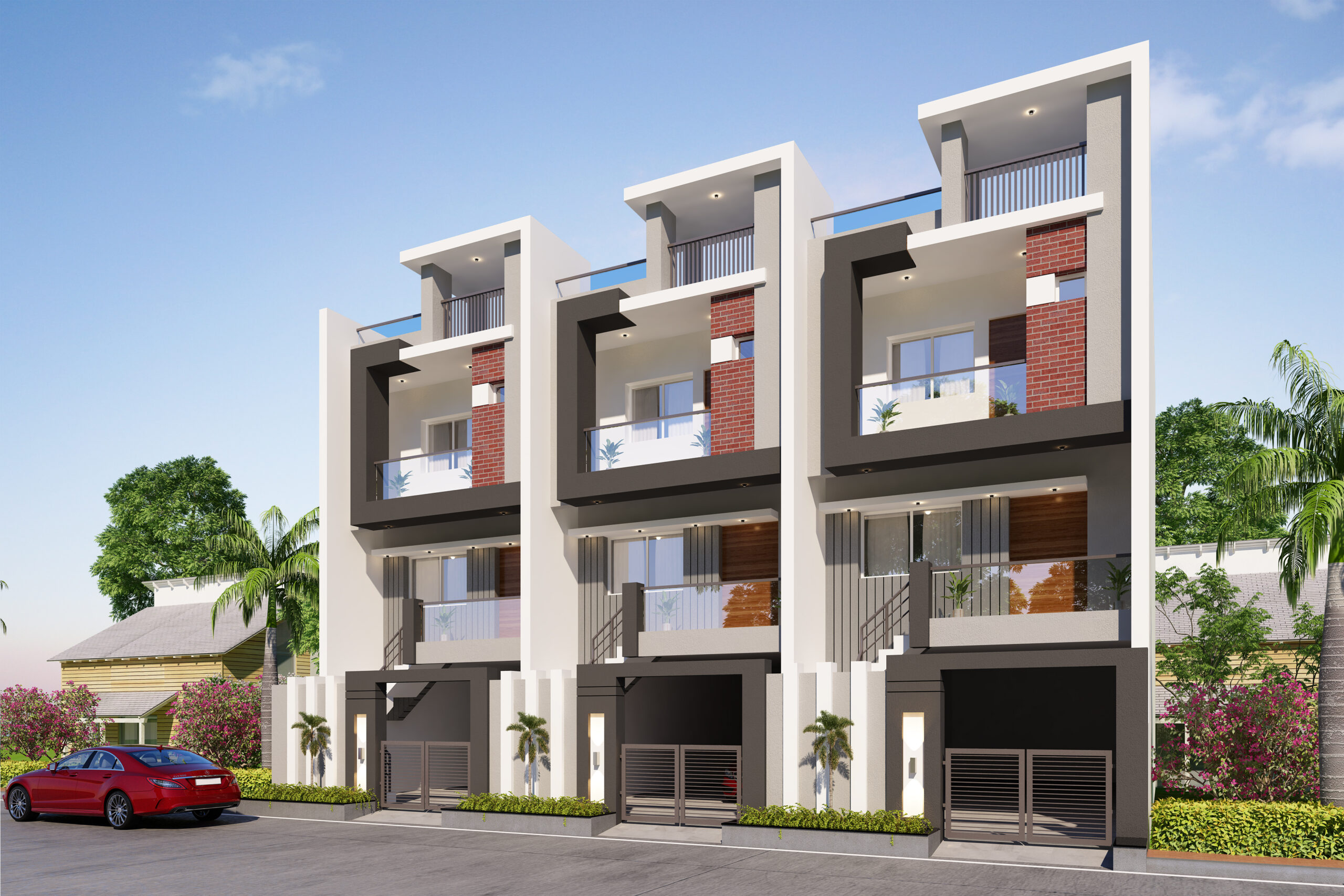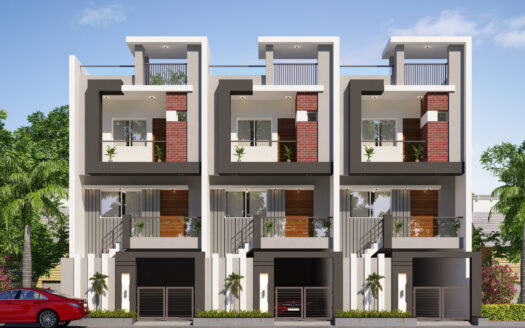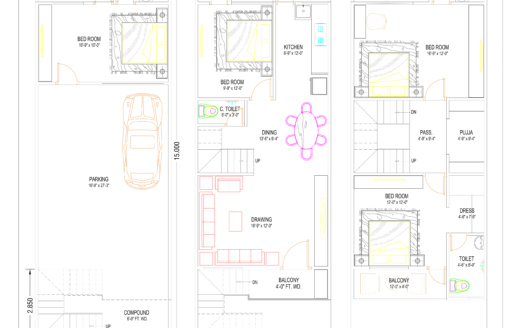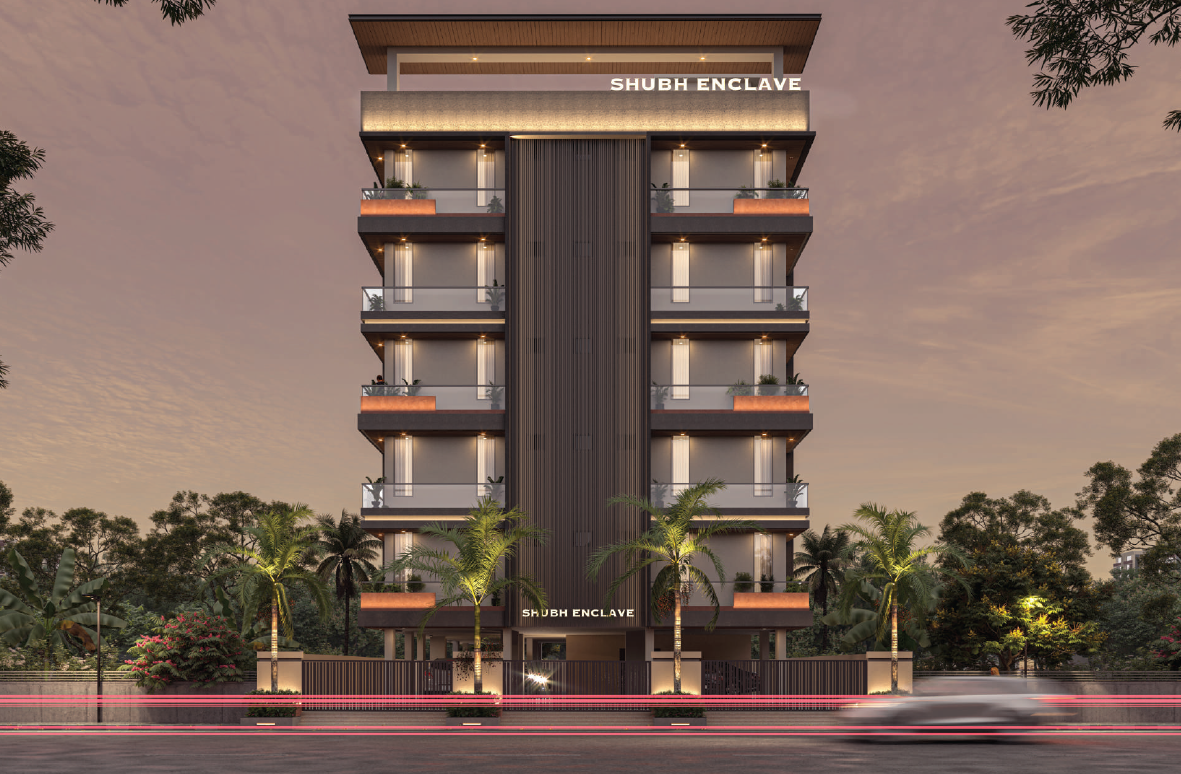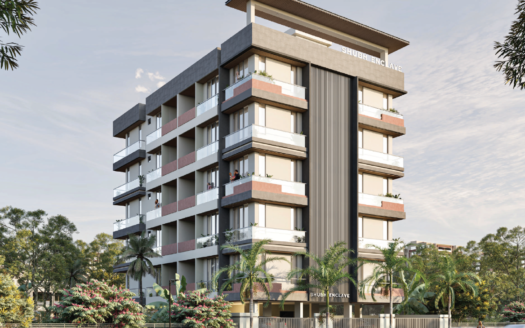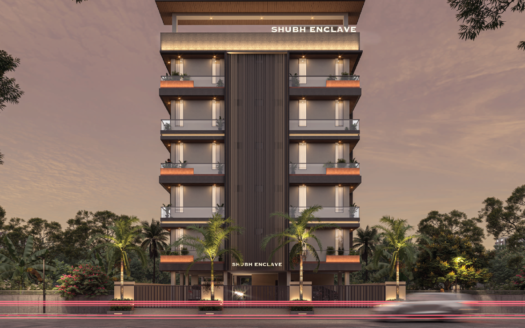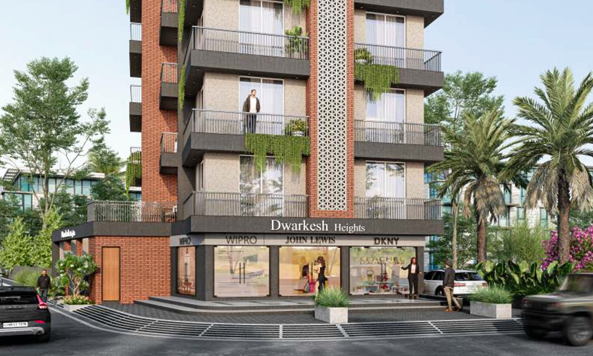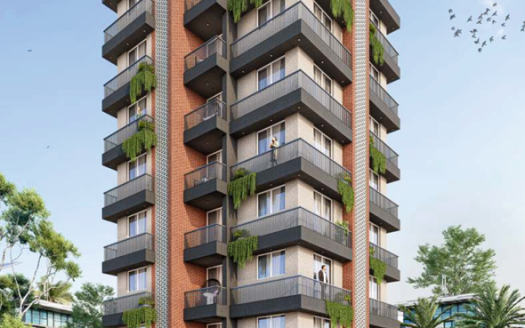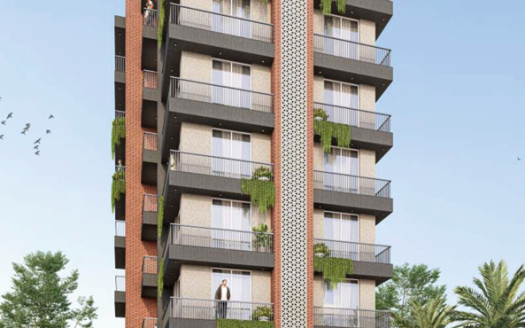Overview
- Updated On:
- December 7, 2024
Description
Shreeraj Paradise – Premium Shops, Showrooms and Offices in Jamnagar
- 120 Offices
- 90 Shops
- Prime Location
- 3 Side Open
- All Ticket Sizes
- Double Highted Ground Floor
- Lanscape Seating Area
- 6 Feet Passage
Lively location Lively amenities
Location and modern facilities play a very important role in any business and ‘Shriraj Paradise’ is the most prime location of G.I.D.C. 52 which will benefit from thousands of people moving in both phases, industrial zones and more than 3500 factories. Apart from the location being open on three sides, there will also be landscaped seating areas, fountains and two lifts on each floor.
Dream big in a small office
Today, when high profile commercials are at stake, the big dreams of the youth of the country starting their careers start with a small office and there are 120 such offices and 90 shops that will benefit from a large frontage of 410 feet and a double height ground floor.
A perfect commercial for every profession
A complete commercial is what it is called, where every business can thrive and here from healthcare, lifestyle, food, bank to advocate, accountant etc. Moreover, being loanable and title clear, the idea of business will be boosted.
- Multi Professional Freindly
- Building Materials
- Colour
- Bakery
- Restaurant
- Accountant
- Advocate
- Computer and Hardware
- Cafe
- Electronics
- Hospital
- Medical
- Furniture Showroom
SPECIFICATION :
Structure:
• Earthquake resistant steel design as per ISI code.
• Use of high-grade concrete for attractive appearance.
Interior and Exterior:
• Double coat sand face plaster on exterior walls with high quality natural texture and paint.
• Fine finish plaster with Birla putty on all walls.
Electrification:
• DG sets are provided for common lighting, two lifts, water pump and cellar lighting power backup.
Each AC Provision of adequate outdoor space for unit outdoor.
ISI branded modular switches as well as F.R.L.S. Provision of cable.
Provision of latest LED fittings for common lighting throughout.
Parding:
• Well Organized Basement Parking.
• Ample parking is designed at ground level with high quality items.
Common Passage Area:
• Wall tiles upto 3 feet of each passage and stair area, wide passage and entrance area.
• Facility of handicap ramp.
Toilets:
8 gents and 6 ladies toilets and urinals on each floor.
Handicap attach toilet on every floor.
Provision of allotted toilet with sensor for Honors.
Lift:
• Two autodoor stainless steel lifts.
Windows and Railings:
• Sectional window with anodized reflective glass.
• Window structure with granite frame.
Fire:
• Sprinkler, hydrant and ISI according to fire department of J.M.C. According to the fire extinguisher.
Flooring:
• Common anti-skid tiles, special and artistic stone flooring tiles.
Flooring premium vitrified tiles from a reputed company in the showrooms and offices sector.
Security:
• CCTV cameras for video surveillance on each floor as required.
Branding:
• Attractive branding / name plate with radium letters in board ACP sheet on ground floor.
FACILITIES :
- Entrance Foyer
- CCTV Camera
- Seprate Male-Female Toilet
- Common Water Meter
- Generator
- Office
- Fire Fighting System
- Common Lift
- Sit Out
- Fountation
Rental Income Calculator
This is rent calculator for help investor to calculate rental income. Lets Calculate how much you earn if you buy property in this project and rent it out for many years.
Project : Shreeraj Paradise – Premium Shops, Showrooms and Offices
Property ROI calculator
Summary
- Loan Amount
- Monthly EMI
- Total EMI Amount
- Total Invested
- Total Rental Income
- Save From Rent
- Total Property Value
- Net Profit
- 0.00
- 0.00
- 0.00
- 0.00
- 0.00
- 0.00
- 0.00
- 0.00


