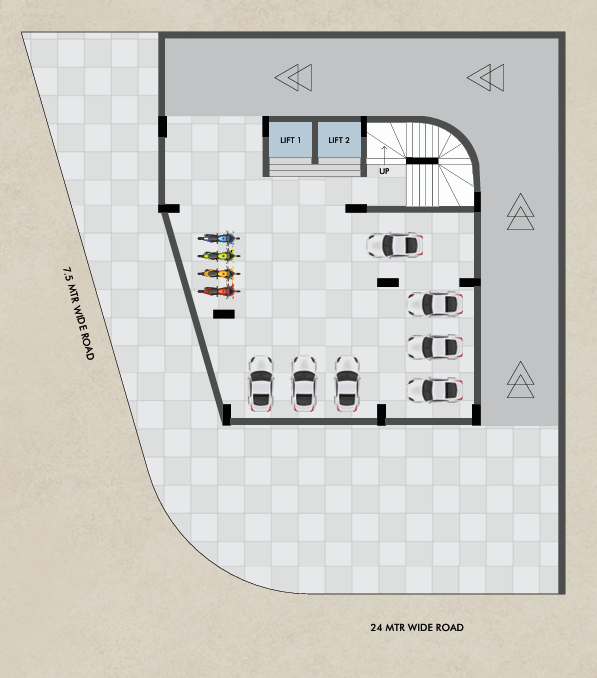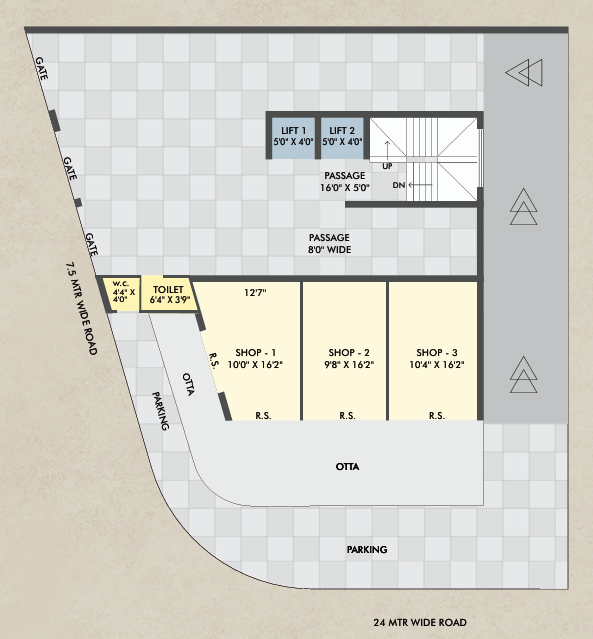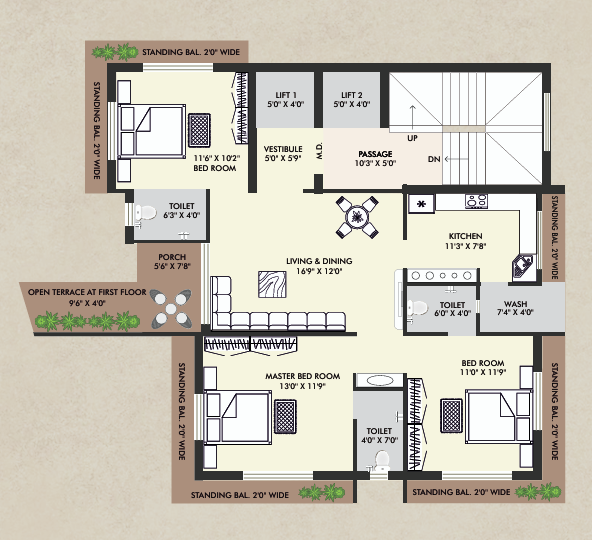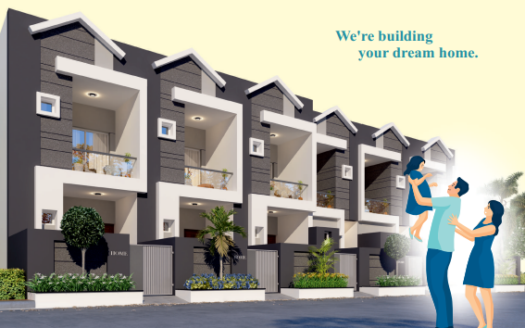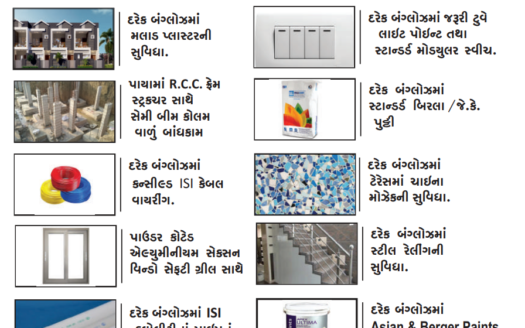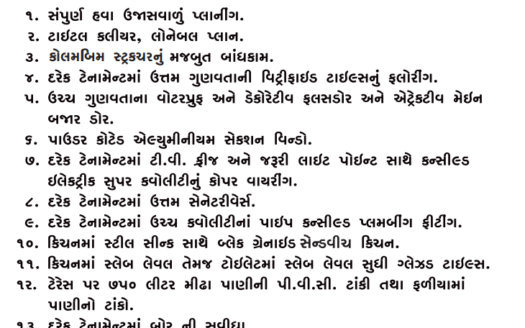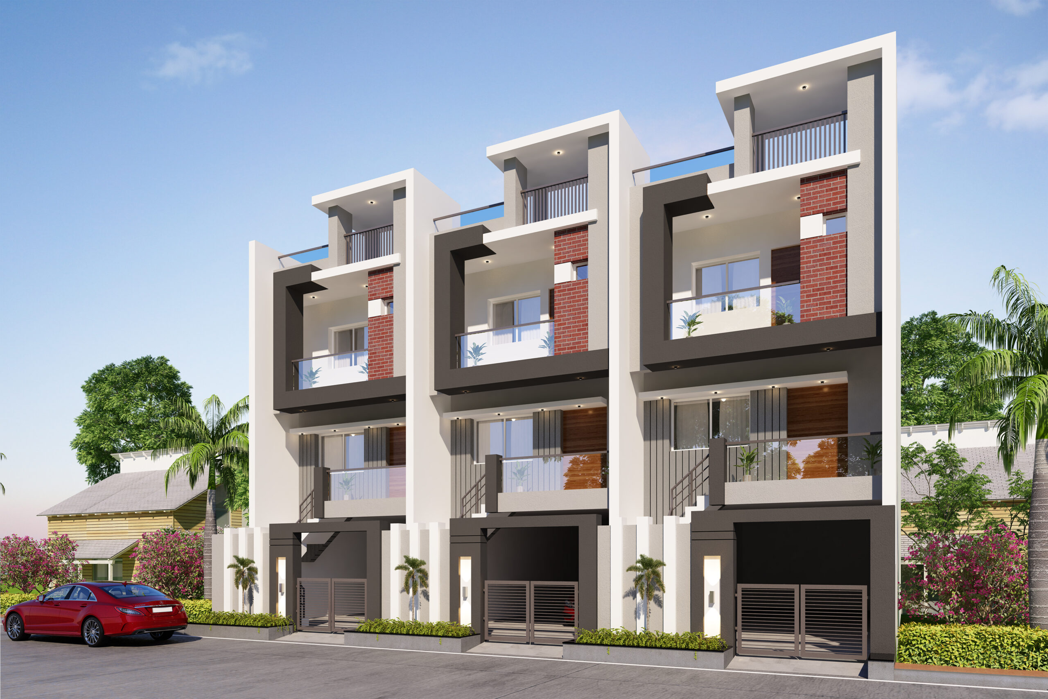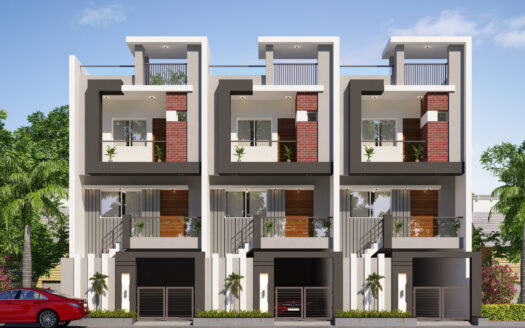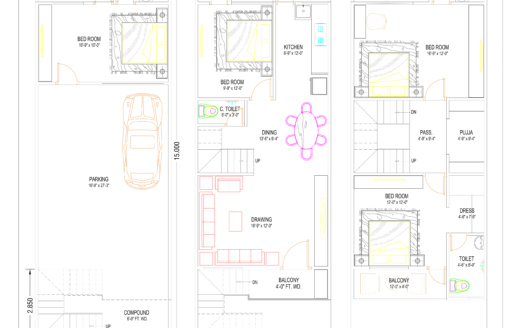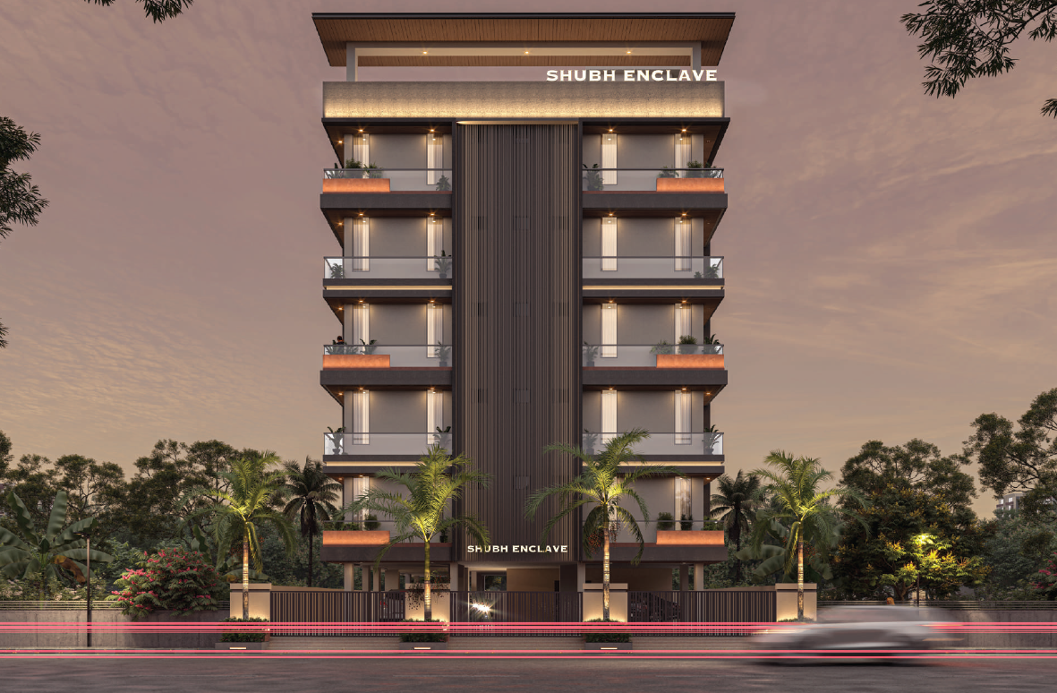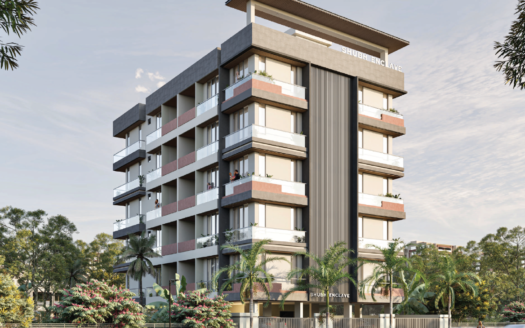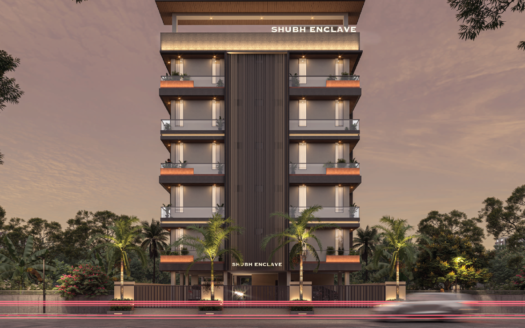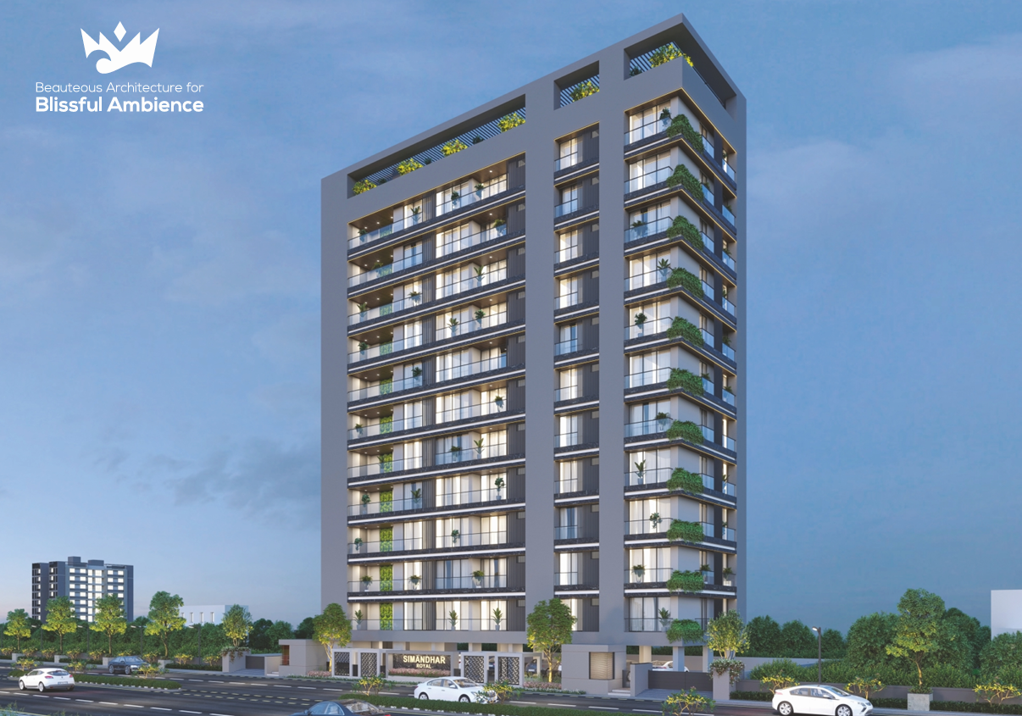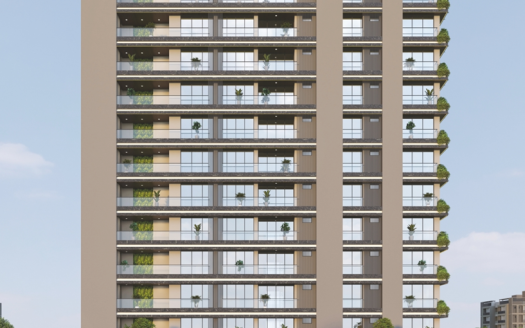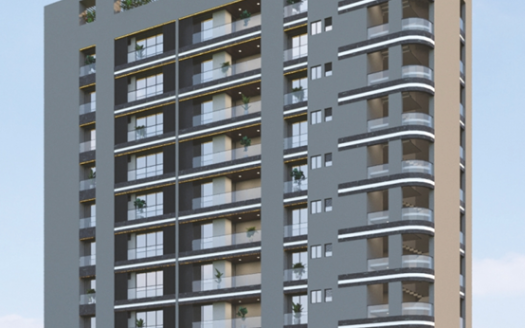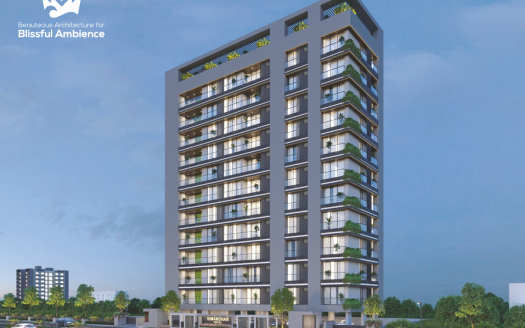Overview
- Updated On:
- December 7, 2024
- 3 Bedrooms
- 3 Bathrooms
- 1,083 ft2
Description
Dwarkesh Heights – Premium 3 BHK Flats, Shops and Showrooms in Jamnagar
CARPET SIZE :
1st to 7th Floor : 1083 SQ.FT.
FACILITIES
>> Title Clear – Loanable and RERA Approved Planning within the limits of Jamnagar Municipal Corporation.
>> Planning of a single flat on one floor.
>> Planning of 7 flats and 3 shops with full ventilation and attractive elevation corner Malad.
>> Strong construction of RCC frame structure.
>> Every door of the flat with sun mica laminated and full height.
>> Full ceiling POP in every flat.
>> Double charge tiles in each flat (800X800) with epoxy.
>> Glazed tiles up to slab level in kitchen as well as toilet.
>> Steel sink and sandwich granite platform in kitchen.
>> Comald window with marble framing and safety grill.
>> Facility of CCTV cameras in the parking lot.
>> Each flat has A.C., Inverter, TV, Freeze, R.O., Geyser and necessary light point.
>> A.C in each flat. Pipe provision for disposal of waste water.
>> Standard company wiring and modular switch bonds in each flat.
>> JAGUAR bath fittings, sanitaryware wall mounting, table top bowl and ISI pipe fitting in each flat.
>> Total plastic paint with Birlaputti lapi lining in each flat and acrylic paint in outer wall.
>> 24 hours water facility with water bore and underground and overhead water tanks.
>> China mosaic flooring in terrace.
>> Children’s play area on the terrace.
>> Granite stairs with side cutting.
>> Ground floor shed covered parking and basement parking.
>> Silent generator for lift and common light.
Rental Income Calculator
This is rent calculator for help investor to calculate rental income. Lets Calculate how much you earn if you buy property in this project and rent it out for many years.
Project : Dwarkesh Heights – Premium 3 BHK Flats, Shops and Showrooms
Property ROI calculator
Summary
- Loan Amount
- Monthly EMI
- Total EMI Amount
- Total Invested
- Total Rental Income
- Save From Rent
- Total Property Value
- Net Profit
- 0.00
- 0.00
- 0.00
- 0.00
- 0.00
- 0.00
- 0.00
- 0.00


