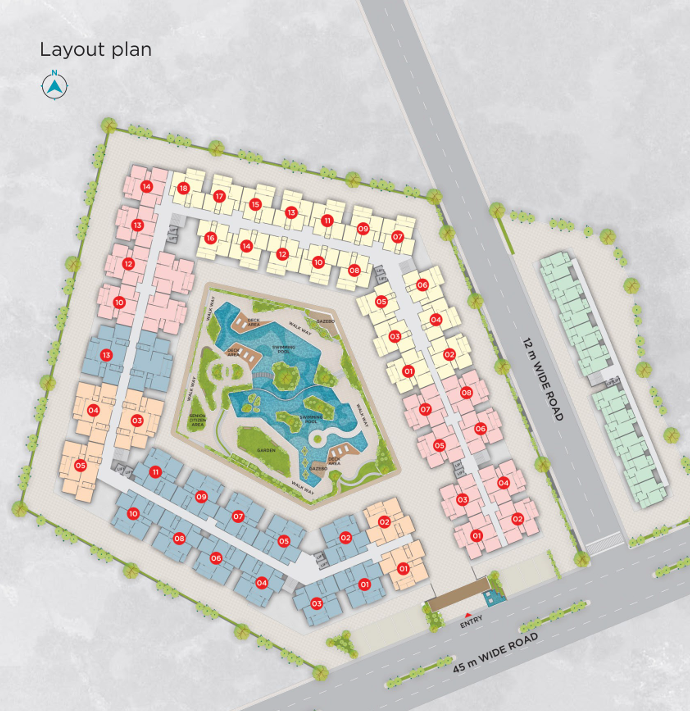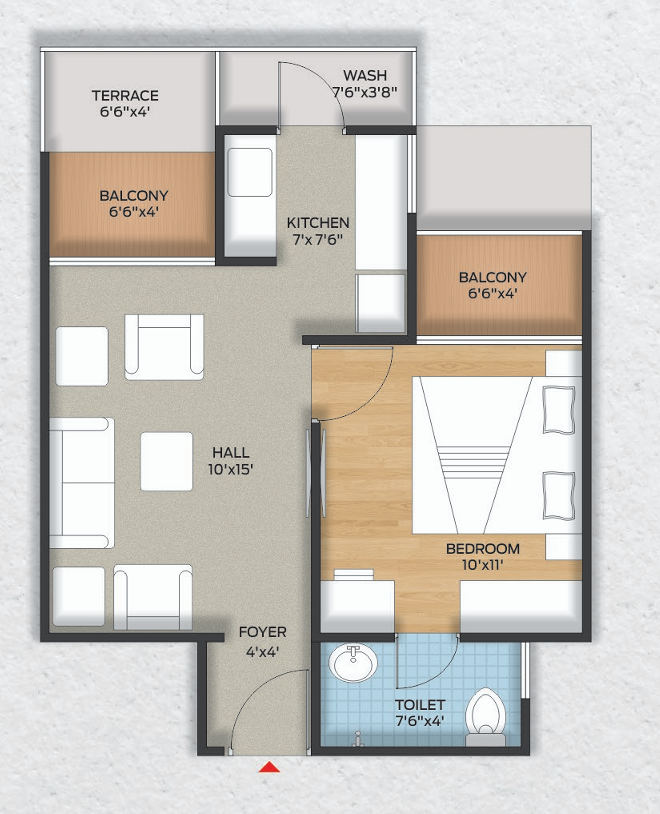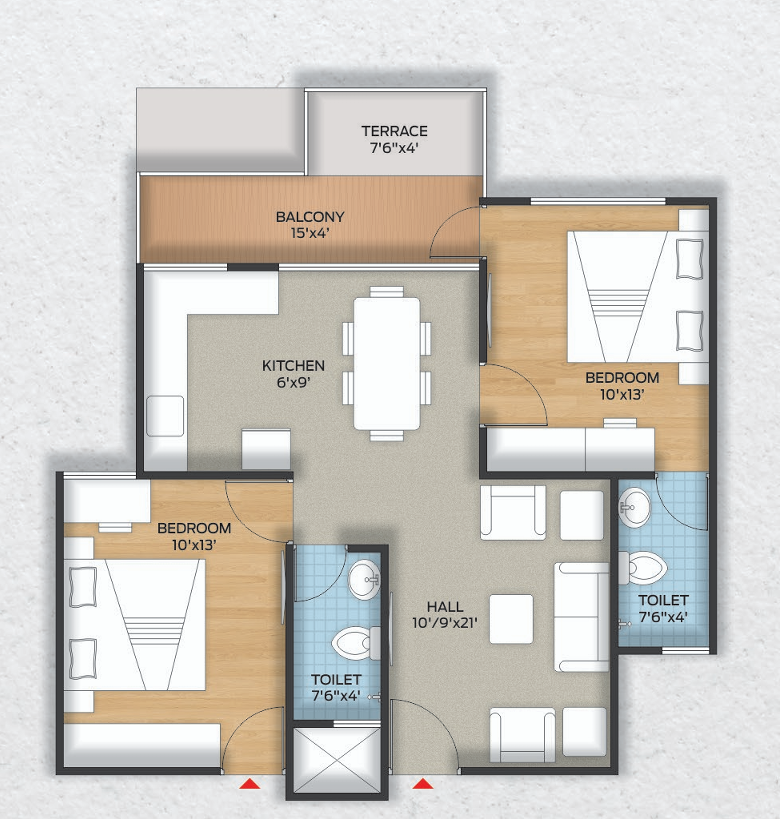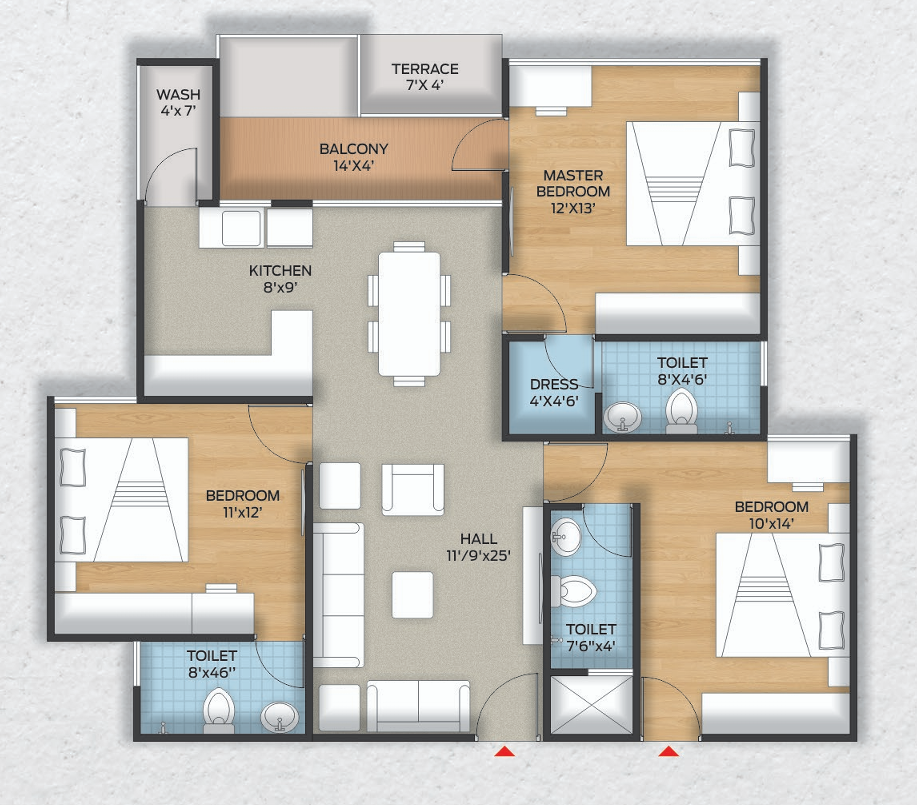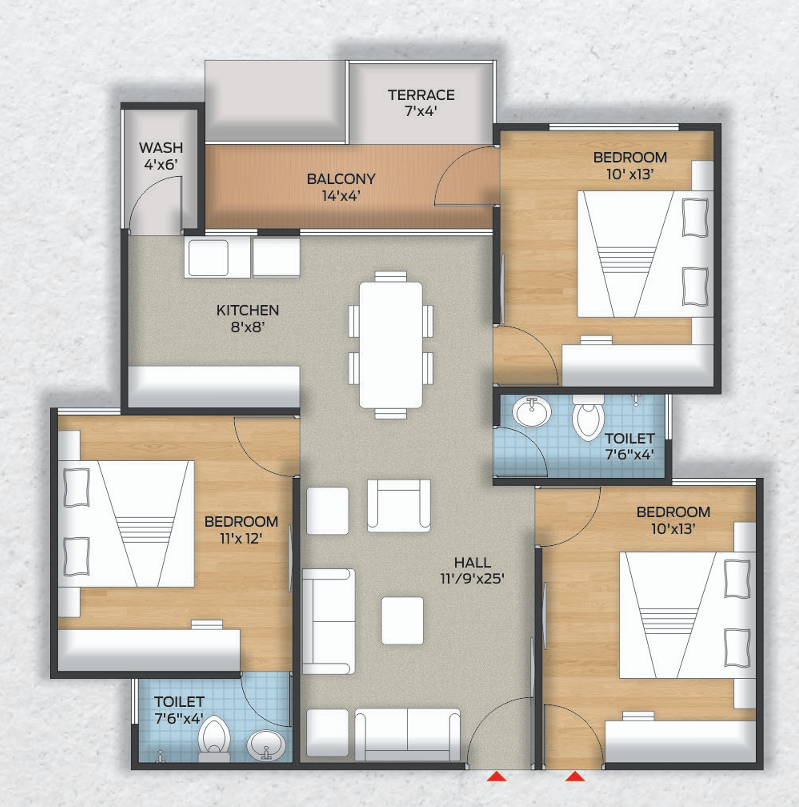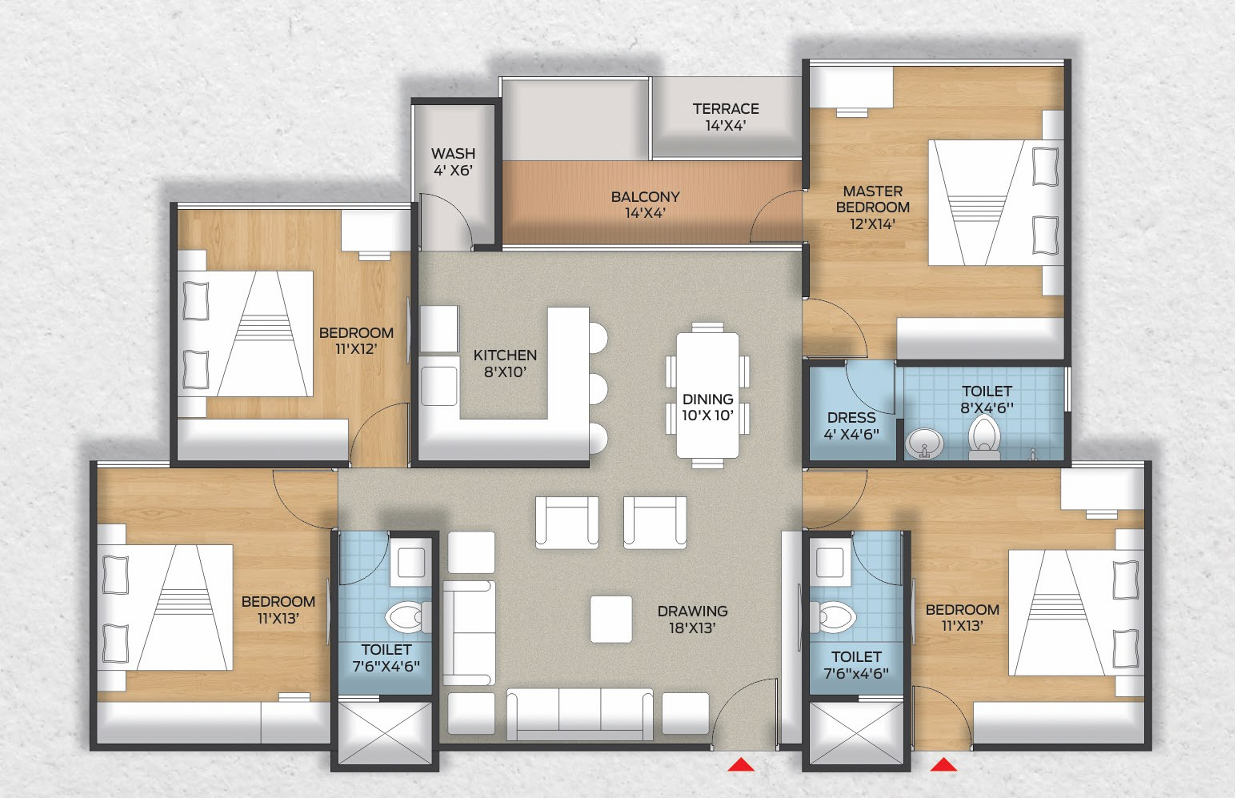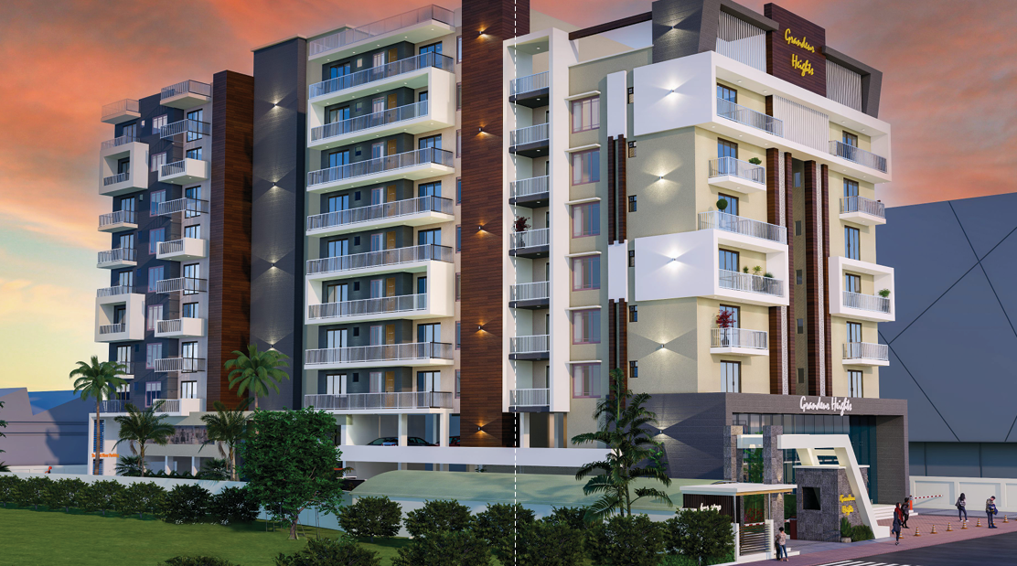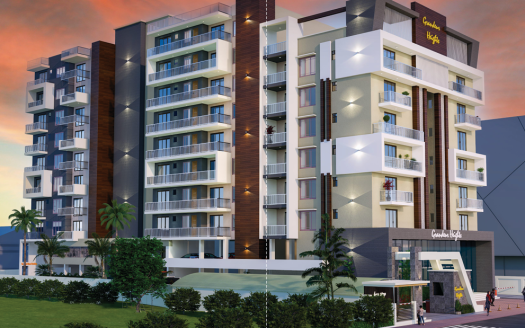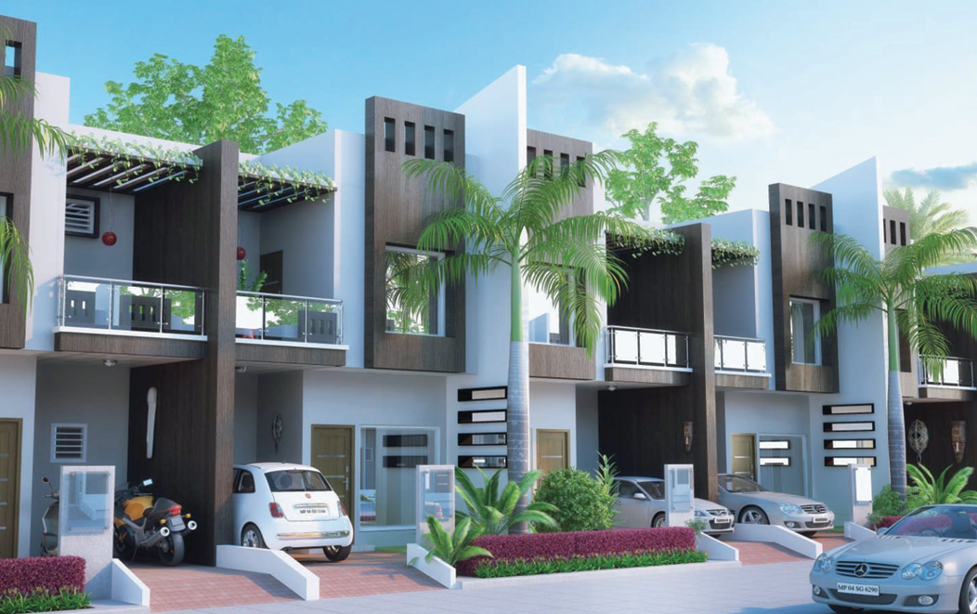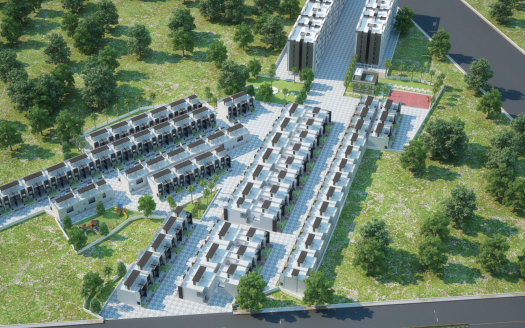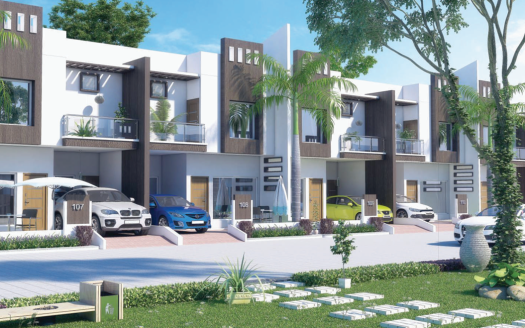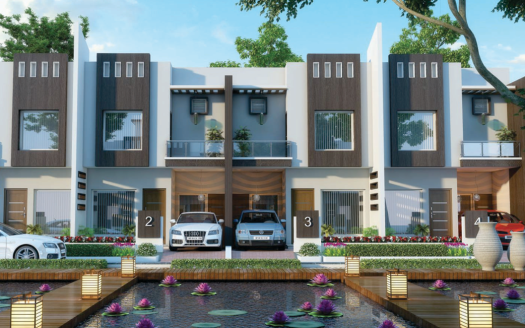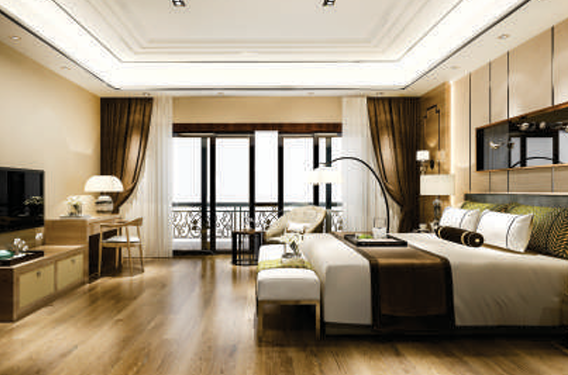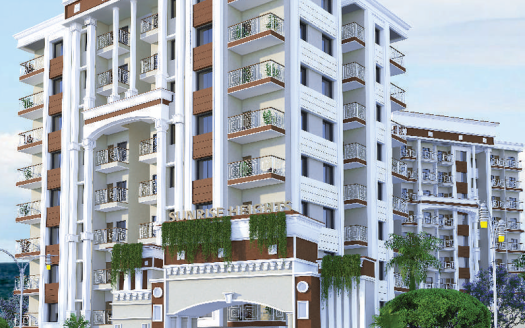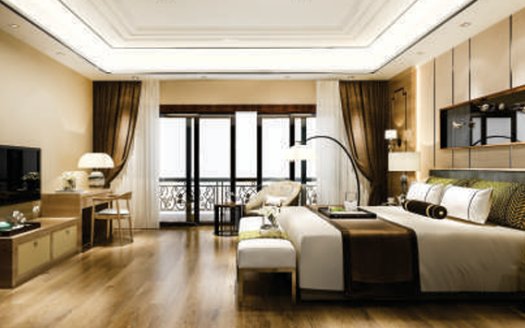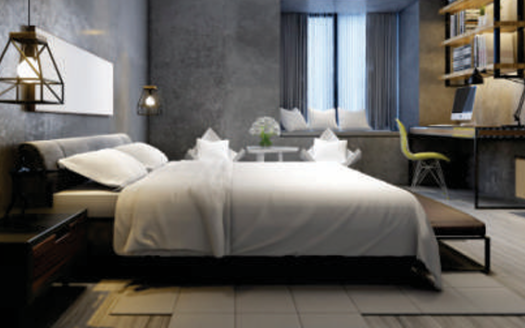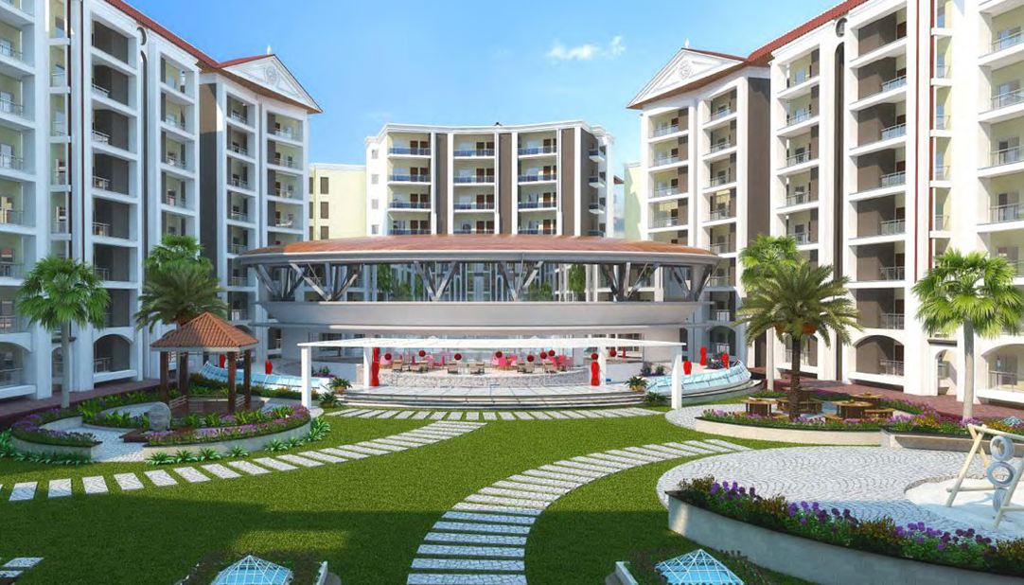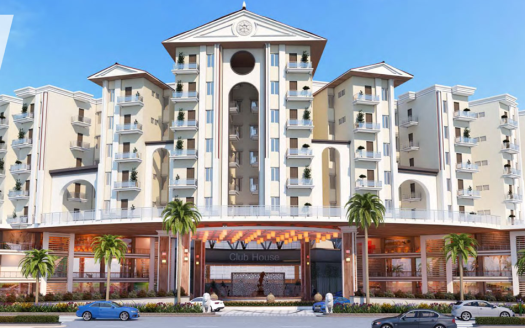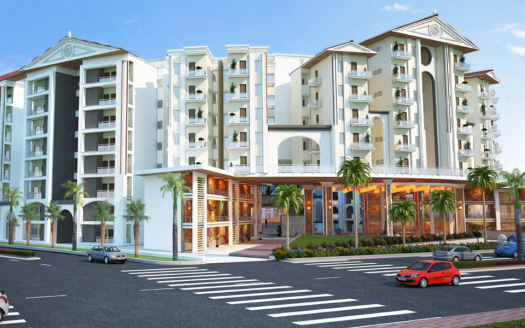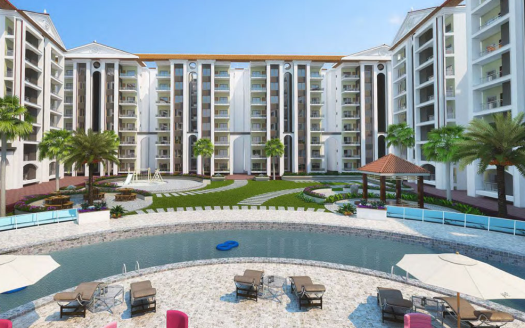Overview
- Updated On:
- December 7, 2024
- 1 Bedrooms
- 3 Bedrooms
- 4 Bedrooms
- 1 Bathrooms
Description
The Citadel – Luxurious 1, 2, 3 and 4 BHK Apartments in Bhopal
THE LIFESTYLE HERE IS SPECTACULAR
- On-site retail spaceBank atm
- Smart home features within your flat
- Smart sensor to control lighting of common areas
- 24 hours power back up
- High-speed premium elevators
- Modular kitchen (optional)
CARPET SIZE :
1 BHK Block E : 322 SQ.FT.
2 BHK Block A : 605 SQ.FT.
3 BHK Block B Regular : 754 SQ.FT.
3 BHK Block B Premium : 907 SQ.FT.
4 BHK Block D : 1162 SQ.FT.
ON GROUND FLOOR
- Play School
- Indoor Game Room
- Rubber Acupressure Jogging Track
- Kid’s Play Area
- Sand Pit
THE LANDSCAPE HERE IS SPECTACULR ON ROOFTOP
- Club House
- Air Condtional Gymnasium
- Pool & Lounge
- Deck
- In Campus Mini Move Theatre
- Amphitheatre
- Cultural Centre
- Swimming Pool
- Lush Green Garden Eco-Freindly Zone
- Beautifully Furnished Air Conditioned Lobby
Amaltas gets you these high-end and modern homes
The Citadel is a futuristic, automated project; one of it’s kind in Bhopal. With monitored access to each apartment and video-door phone and twin bolt door lock, we have got your security concerns fully covered. The main door is laminated both sides in a wooden frame. Godrej or equivalent ISI standard door fixtures go for an elegant touch.
UNIQUE KEY FEATURES
- Each cluster separated by a sky bridge for good cross-ventilation and ample natural light during daylight hours
- Elevated recreational areas and provision for covered parking below the podium
- Located in a fully developed project which is home to over 500 families in it’s Phase-1
- Multi-layered security with 24×7 CCTV recording and electronic gates
- Earthquake resistant structural design by leading structural engineering firm in the country
- Anti-termite treatment in the foundation
- Recycled water for gardening and flushing
SPECTACULAR SPECIFICATION :
LOBBY
- Canopied entrance
- Air-conditioned furnished entrance lobby
- Monitored access to the apartments
- Dual access to entrance and parking
- Access to staircase, elevator and stretcher lift
- Designated waiting area for visitors
- Drinking water-cooler
- Letterbox for each apartment Automatic high speed elevators with stainless steel finish cars for each stretcher/service lift
DRAWING AND DINING
- Grand hall
- Video-door phone and twin bolt door lock
- Elegant main door with both sides laminated and wooden door frame
- ISI standard door fixtures (Godrej or equivalent)
- Flooring of 2’x2′ vitrified tiles with skirting
- Internal walls with smooth finish plaster and
- high quality paint
- Three track aluminium sliding windows with mosquito mesh
- Television and telephone points
- Branded modular electrical fitting
- Sufficient light points on the ceiling
- Internal wiring for inverter
Rental Income Calculator
This is rent calculator for help investor to calculate rental income. Lets Calculate how much you earn if you buy property in this project and rent it out for many years.
Project : The Citadel – Luxurious 1, 2, 3 and 4 BHK Apartments
Property ROI calculator
Summary
- Loan Amount
- Monthly EMI
- Total EMI Amount
- Total Invested
- Total Rental Income
- Save From Rent
- Total Property Value
- Net Profit
- 0.00
- 0.00
- 0.00
- 0.00
- 0.00
- 0.00
- 0.00
- 0.00


