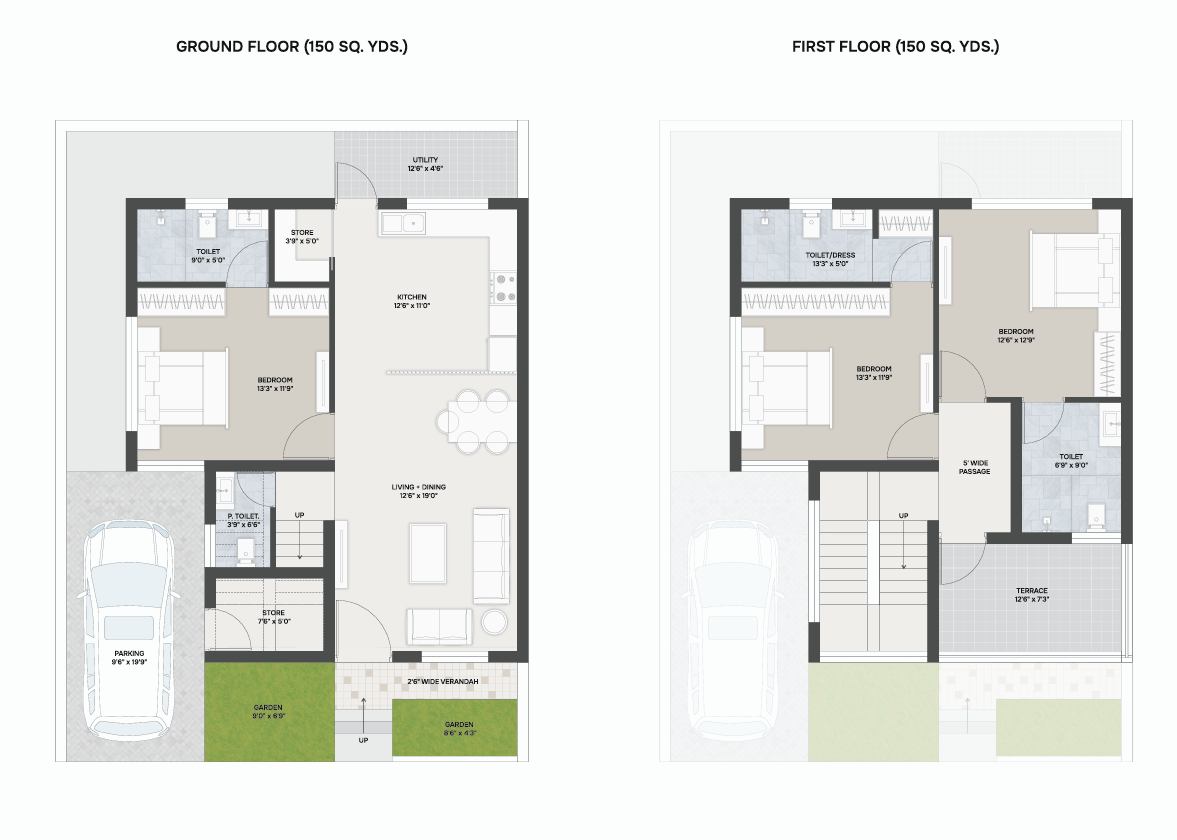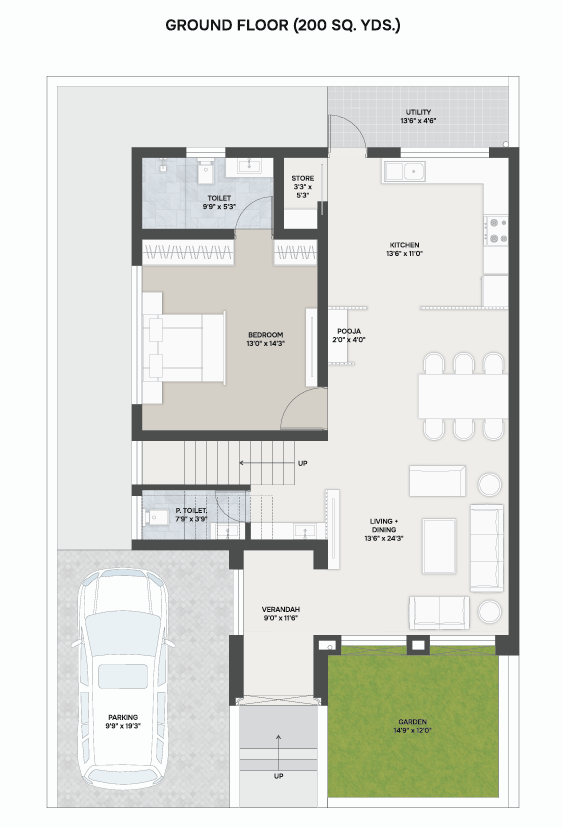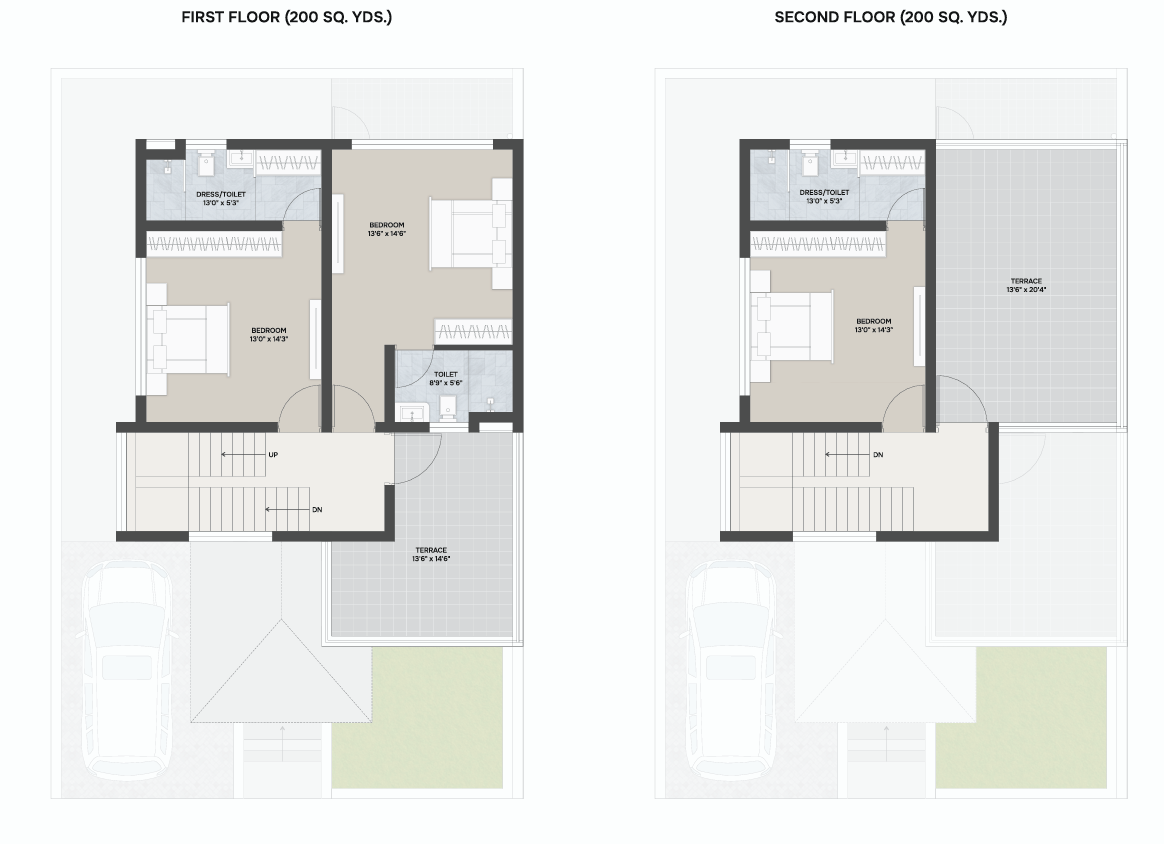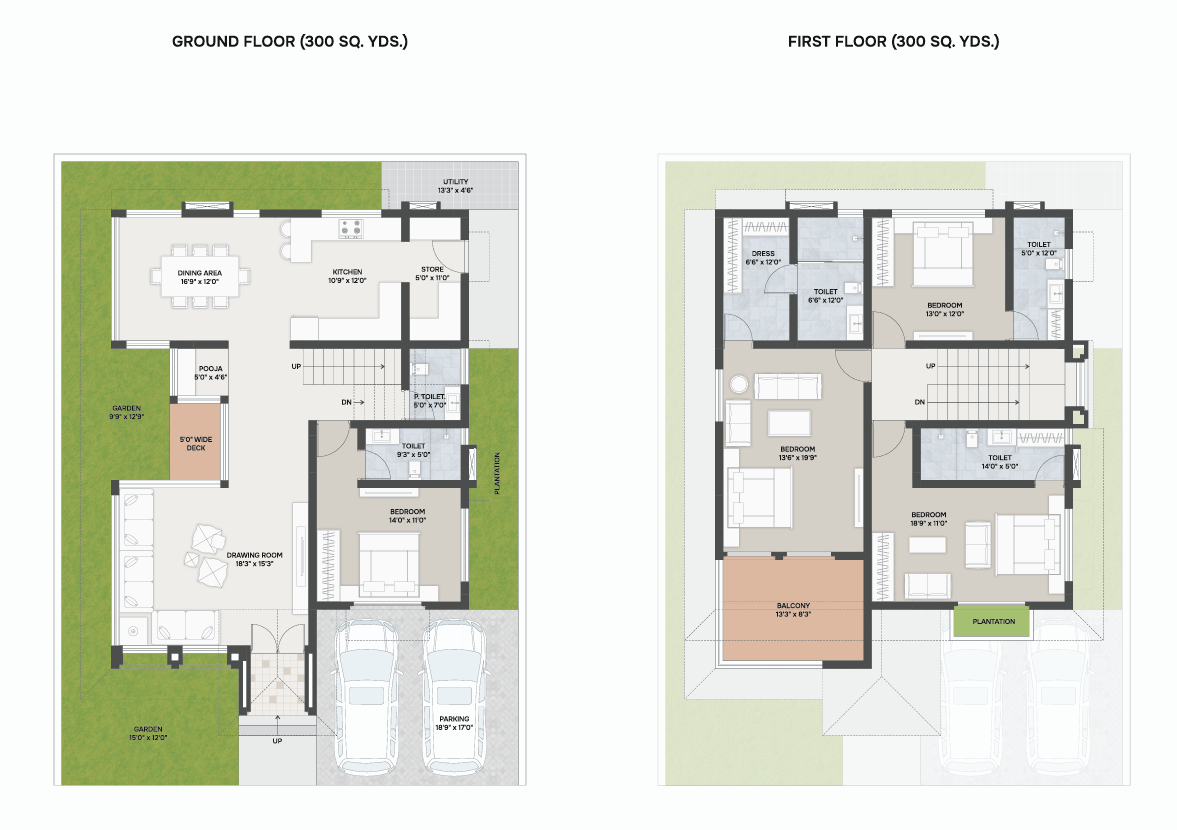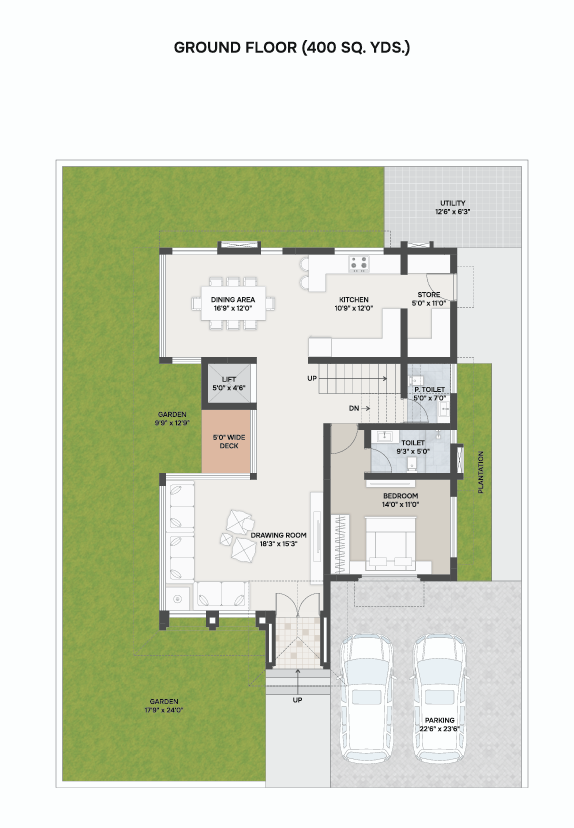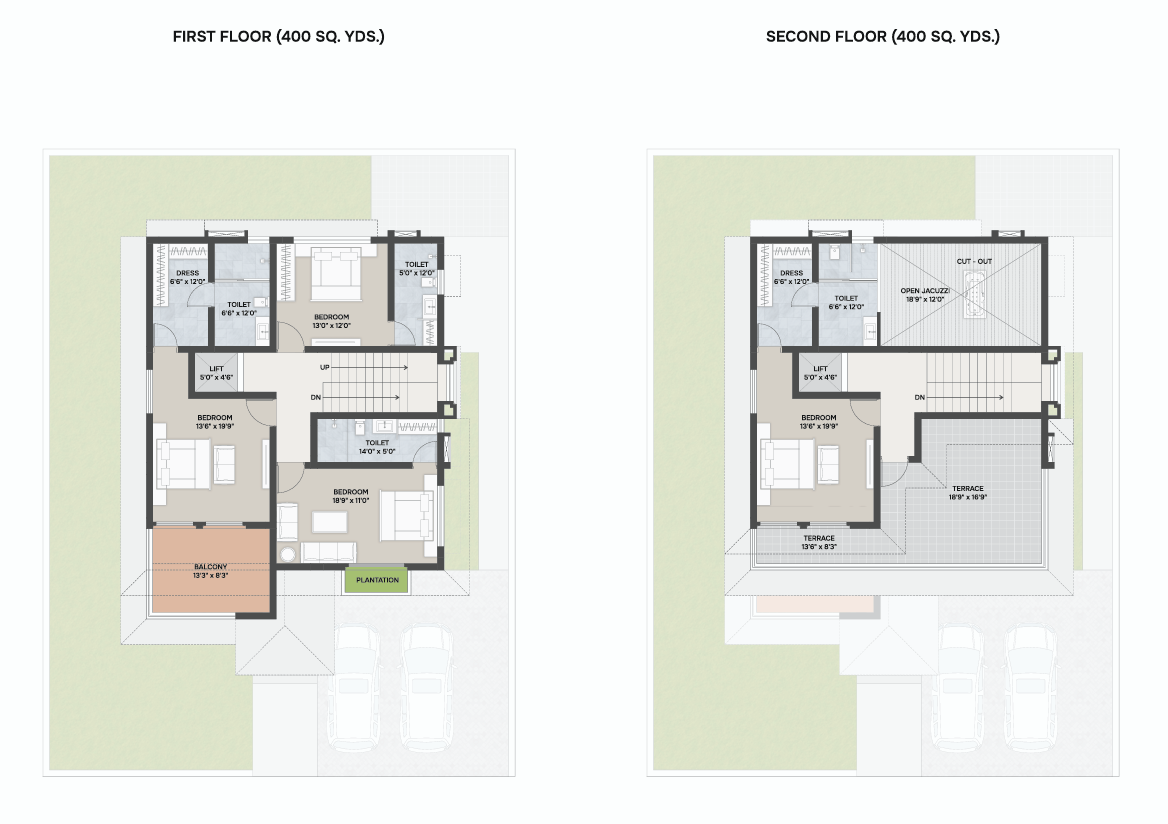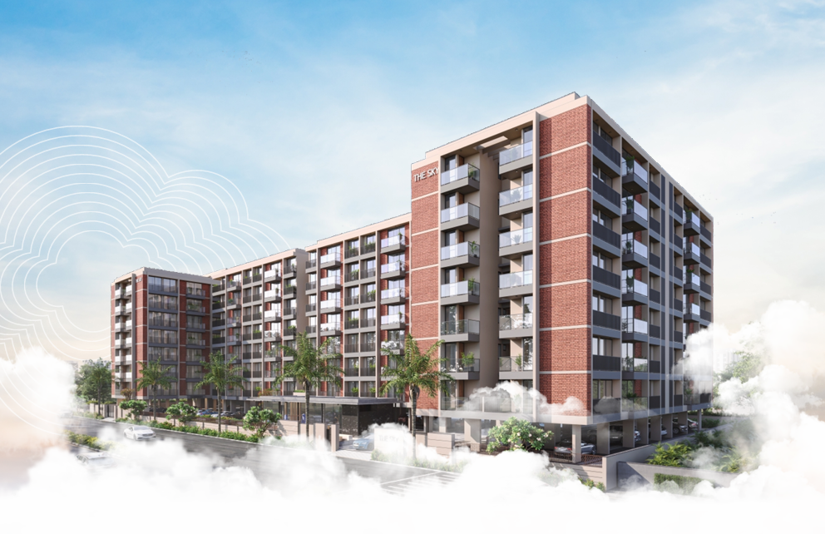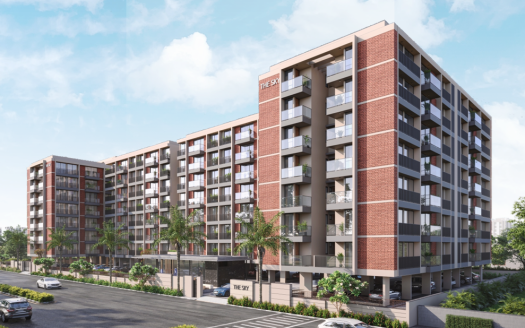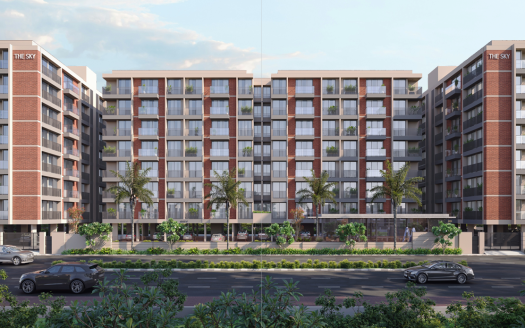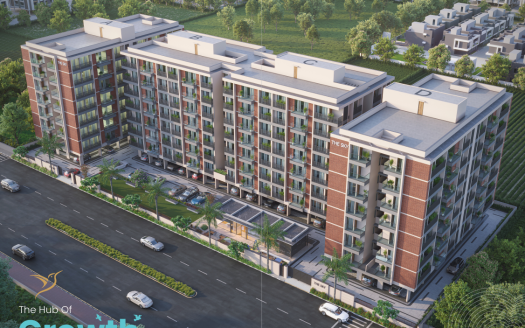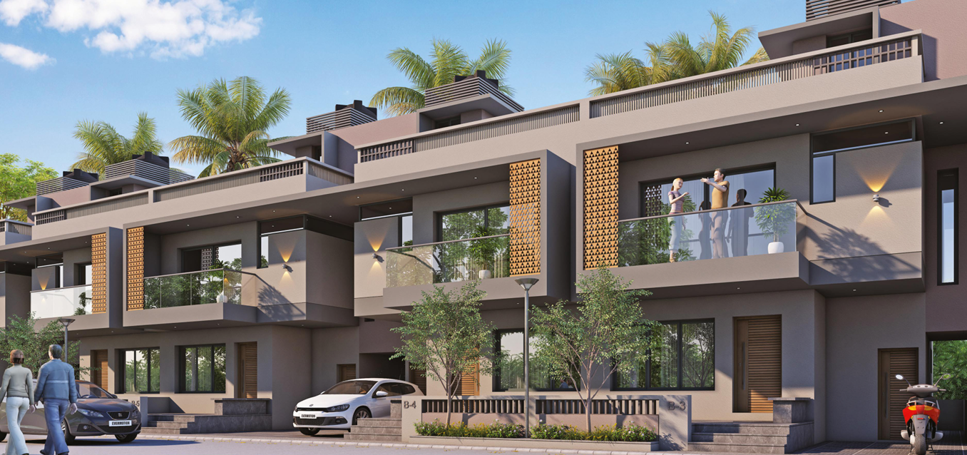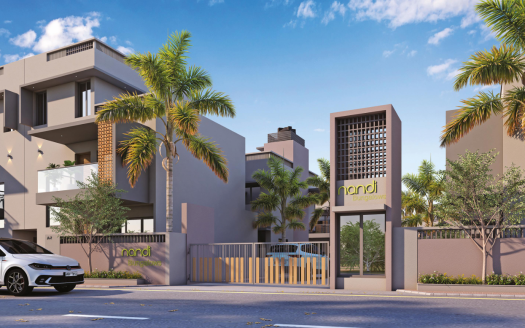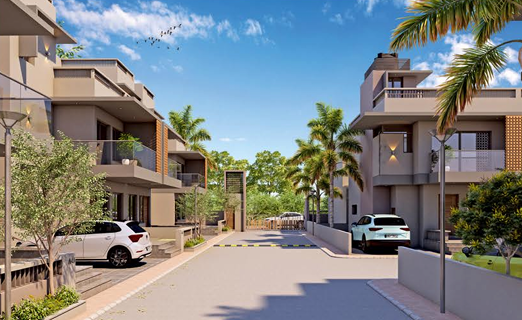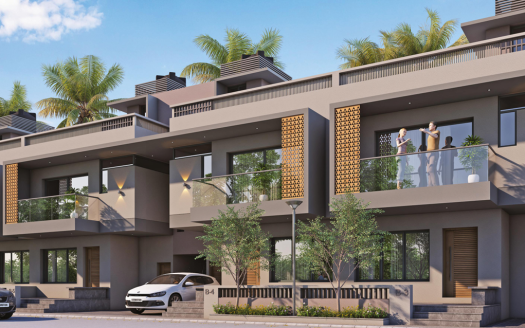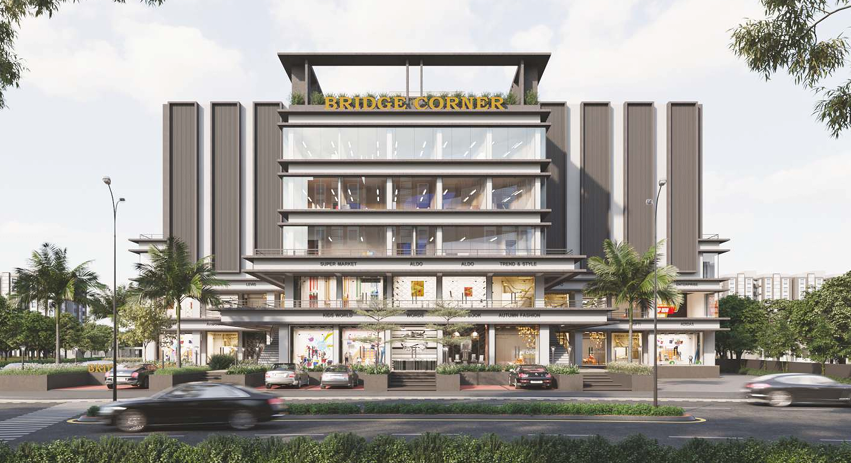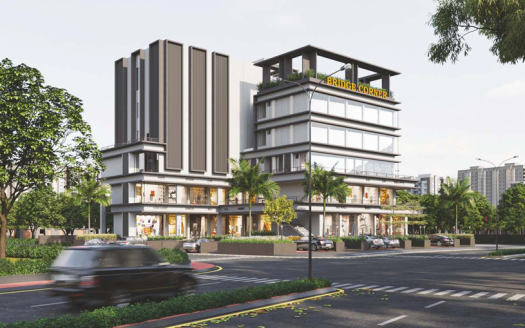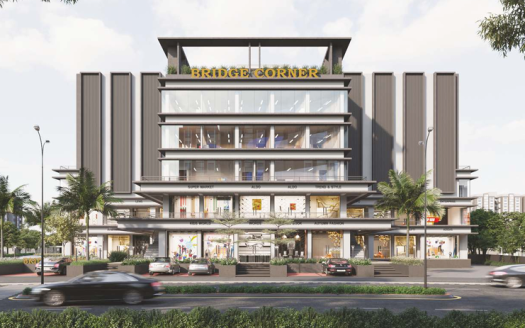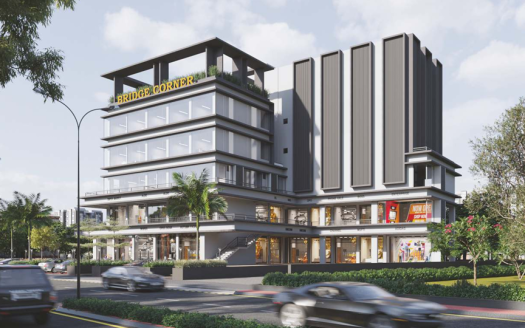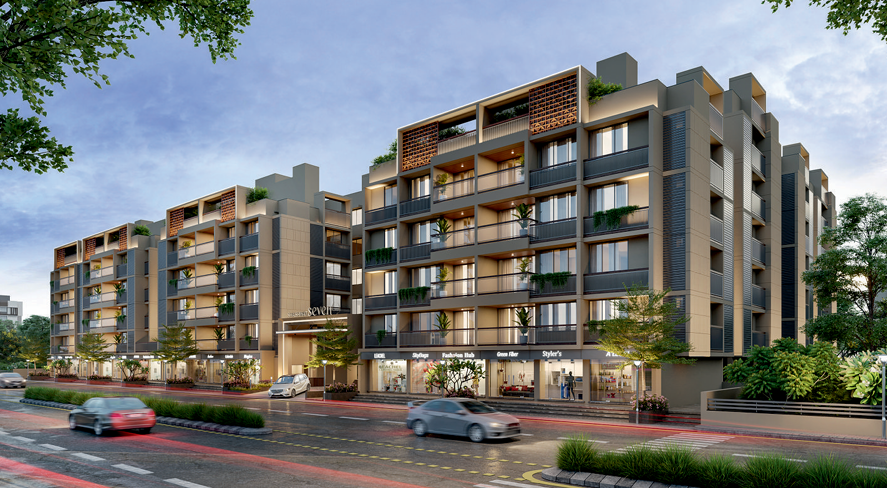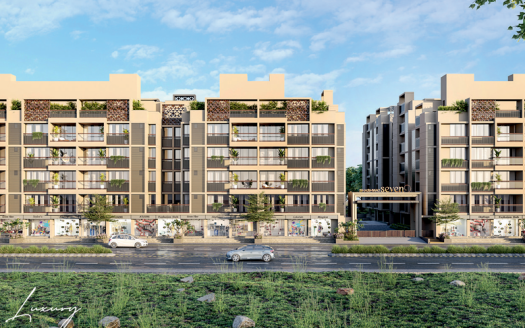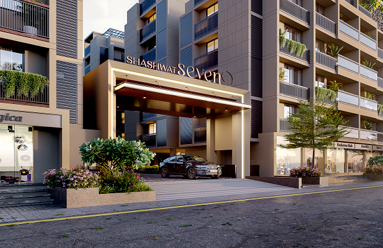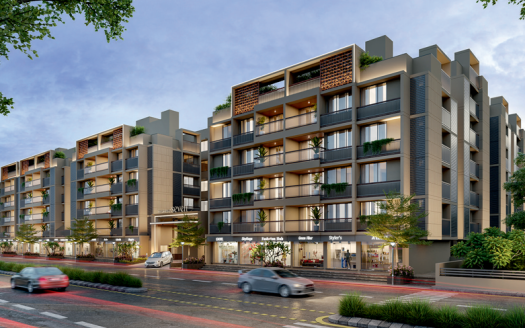Overview
- Updated On:
- March 21, 2025
- 3 Bedrooms
- 4 Bedrooms
- 5 Bedrooms
- 3 Bathrooms
- 1,350 ft2
Description
By The Garden – Luxurious 3 BHK, 4 BHK and 5 BHK Bungalows in Mehsana
CARPET SIZE :
3 BHK Type 1 : 1350 SQ.FT.
4 BHK Type 1 : 1800 SQ.FT.
4 BHK Type 2 : 2700 SQ.FT.
5 BHK Type 1 : 3600 SQ.FT.
THE PROJECT
By The Garden is designed for individuals who value a peaceful and natural lifestyle, seeking a retreat from the hustle and bustle of city life. This project is ideal for those who prioritize comfort, stability, and a connection with nature, and are looking for a serene and tranquil environment to call home. The bungalow is constructed using eco-friendly materials, such as recycled materials, low-VOC paints, and sustainable wood, to minimize its environmental footprint. The design incorporates large windows, skylights, and clerestory windows to maximize natural light and ventilation, reducing the need for artificial lighting and air conditioning.
MAXIMUM AIR
Homes that make the best of nature’s resources. Large windows provide for maximum air flow and air changes per hour (ACH), keeping the property well-ventilated.
BLOOMING FUN IN NATURE
A tranquil oasis with garden seating and soothing features, perfect for relaxation. A vibrant kids’ play zone with age-appropriate equipment amidst verdant gardens.
MAXIMUM LIGHT
Homes are carefully designed to optimize natural sunlight, reducing the need for artificial lighting through strategies like window placement and use of features like skylights.
NATURE’S RADIANT GLOW
The property features large windows and strategic design to maximize natural light, creating bright and welcoming spaces.
MAXIMUM SPACE
At Maximum Space Living, luxury and functionality unite seamlessly in our meticulously designed spaces, maximizing comfort and style in every square inch.
SPACIOUS SERENTIY
Each bungalow is thoughtfully placed at a distance of 90 feet, ensuring privacy and ample space between neighbors.
GRAND ENTRANCE
The grand entrance boasts elegant gates and a landscaped driveway. creating a luxurious welcome. Sophisticated lighting and design details set a stunning first impression.
GAZEBO
The gazebo, nestled in lush gardens, is perfect for relaxation and socializing. Its charming design and comfortable seating offer an inviting spot to enjoy nature.
CYCLE TRACK/CONTOUR GARDEN
The cycle track winds through scenic landscapes, offering a safe and refreshing route for cyclists to enjoy.
CLUB HOUSE
The clubhouse is a vibrant hub for recreation and socializing, providing residents with a range of amenities for community gatherings and leisure activities.
SPECIFICATION :
- Adventure park
- Event lawn
- Forest trail
- Entrance plaza
- Club house
- Swimming pool
- Pickle ball
- Indoor games
- Box cricket
- Cycling track
- Banquet hall
- Yoga deck
- Badminton court
- Senior citizen park
- Jogging track
- Volleyball court
- Toddler room
- Flowering valley
- Out game zone
- Home theatre
- Gym
- Library
- Lounge
SPECIFICATIONS
STRUCTURE
Earthquake proof RCC frame structure.
FLOORING
Premium quality vitrified tiles flooring in all area. China mosaic in Terrace.
TOILET/PLUMBING
Premium quality tiles up to beam bottom level. Standard quality CPVC & UPVC pluming. Water proofing treatment in bathroom. Branded bath ware & pluming fitting. Plumbing provision for AC.
ELECTRIFICATION
ISI copper wiring of standard quality. ISI modular electrical accessories of standardized brand, Distribution board with miniature circuit breakers to ensure safety. Air conditioner points in all bedrooms.
KITCHEN
Premium quality polished granite on platform. Branded tiles cladding up to beam bottom height Enough light points for electrical appliances SS sink of standard quality Wash area paved in kota stone.
DOOR
Decorative main door and other doors are flush doors. Door frames in granite
WINDOW
High quality domal aluminium powder coated section.
PLASTER & PAINT
Single coat mala plaster inside. Double coated plaster with texture All external walls with acrylic paint of standard quality and all interior walls with white putty.
WATER STORAGE
Under ground water tank and overhead water tank.
PEST CONTROL
Anti-Termite treatment shall be applied to complete construction area.
Book Now : By The Garden – Luxurious 3 BHK , 4 BHK and 5 BHK Bungalows in Mehsana
Rental Income Calculator
This is rent calculator for help investor to calculate rental income. Lets Calculate how much you earn if you buy property in this project and rent it out for many years.
Project : By The Garden – Luxurious 3 BHK, 4 BHK and 5 BHK Bungalows
Property ROI calculator
Summary
- Loan Amount
- Monthly EMI
- Total EMI Amount
- Total Invested
- Total Rental Income
- Save From Rent
- Total Property Value
- Net Profit
- 0.00
- 0.00
- 0.00
- 0.00
- 0.00
- 0.00
- 0.00
- 0.00


