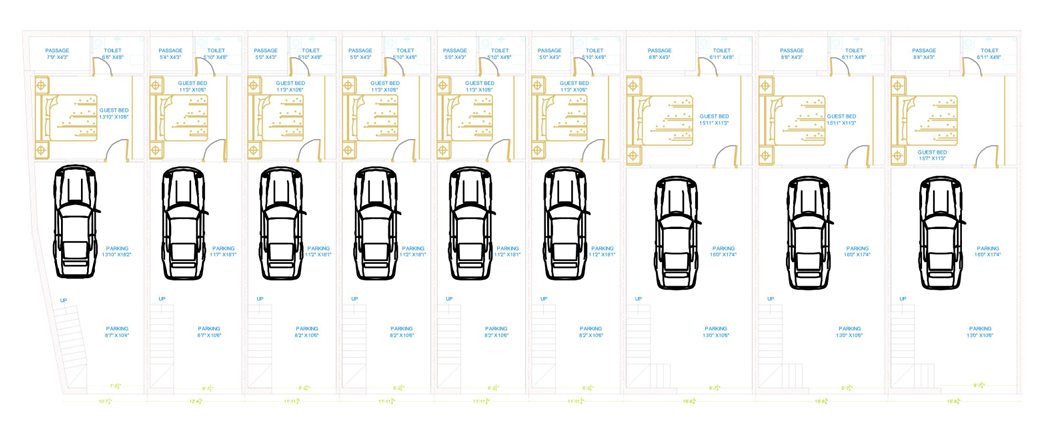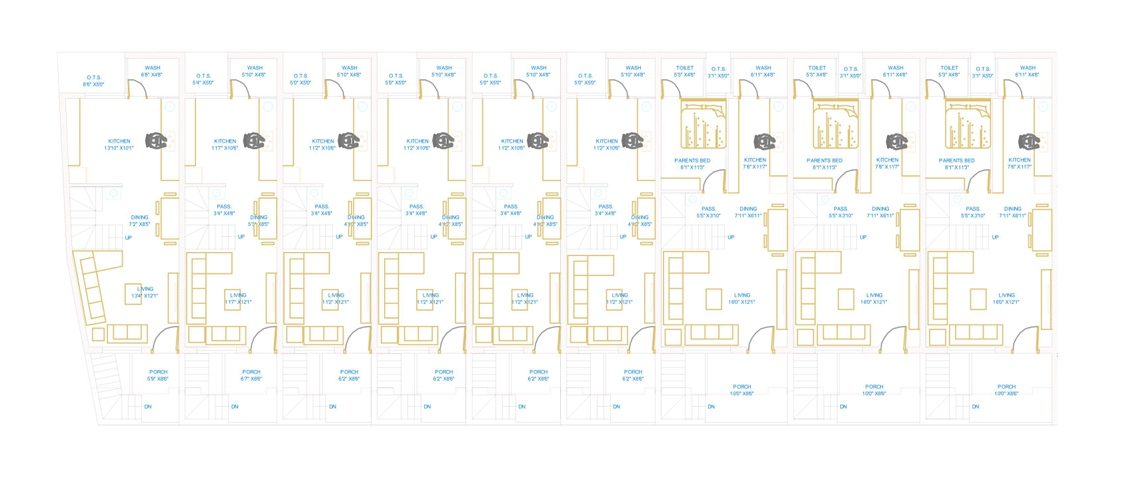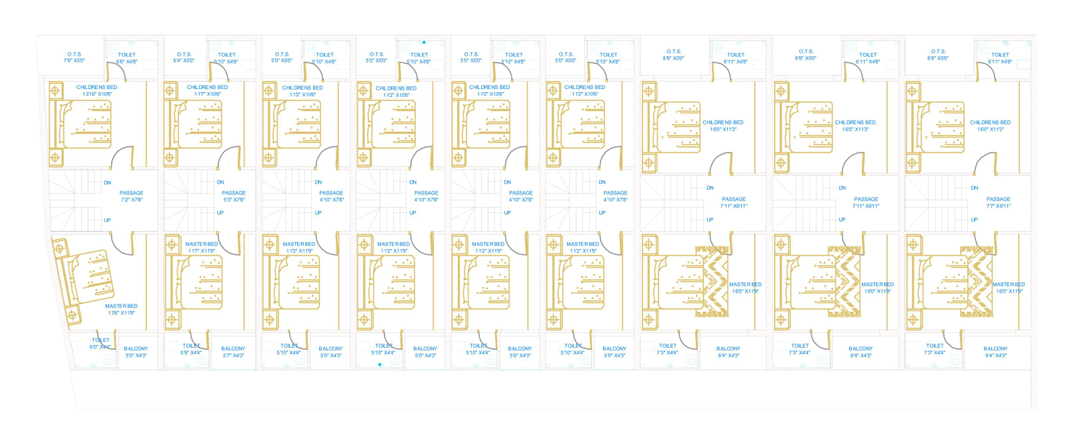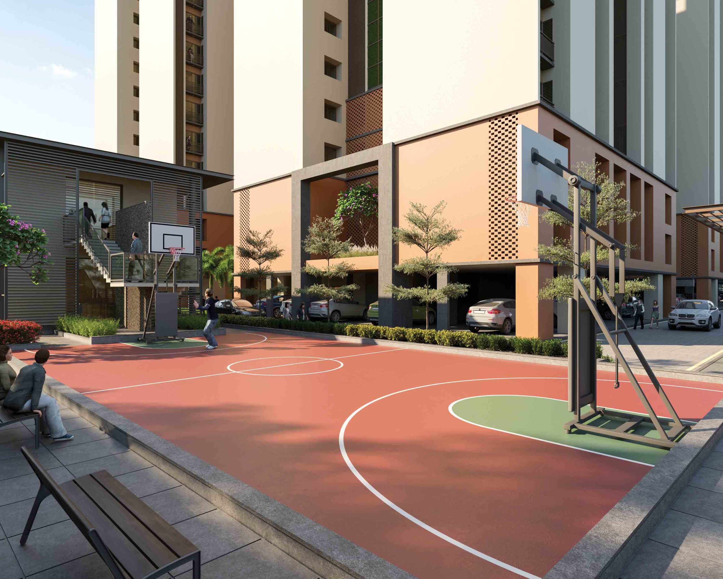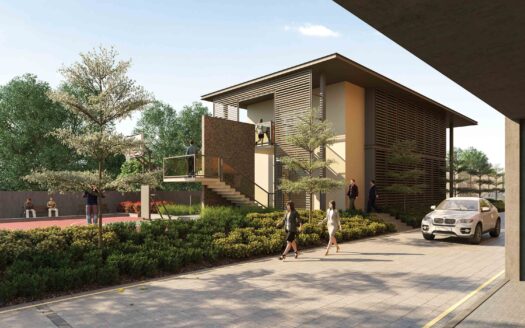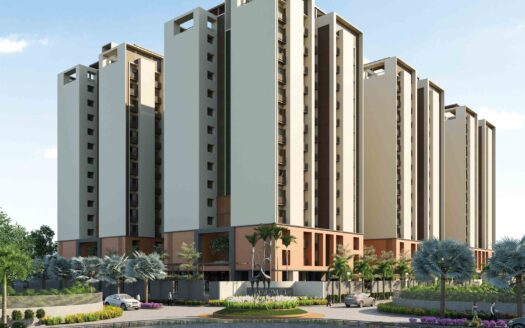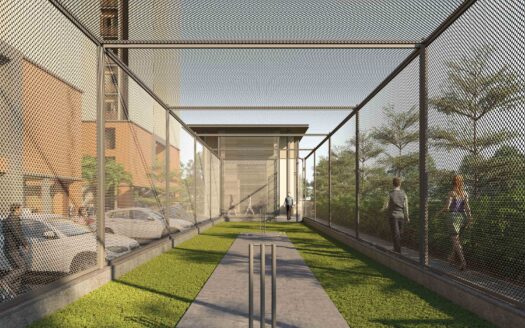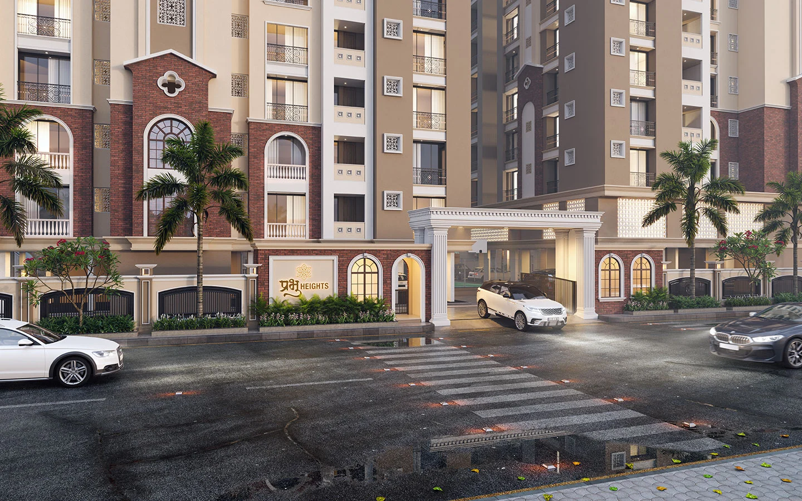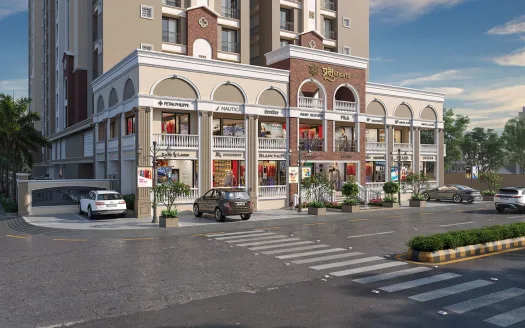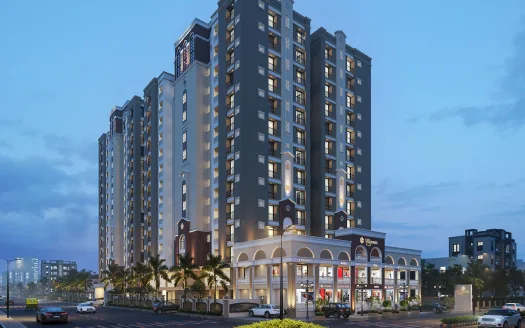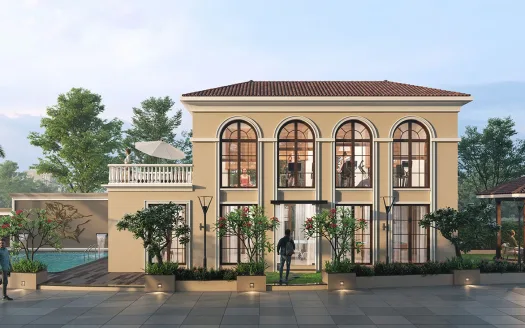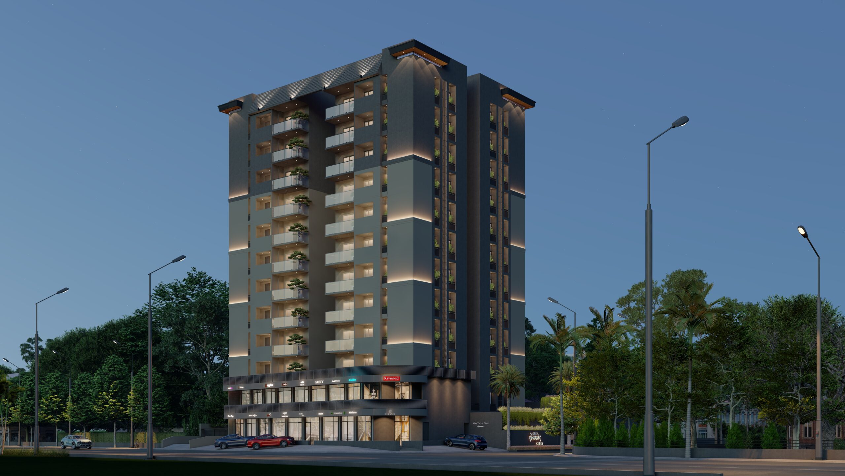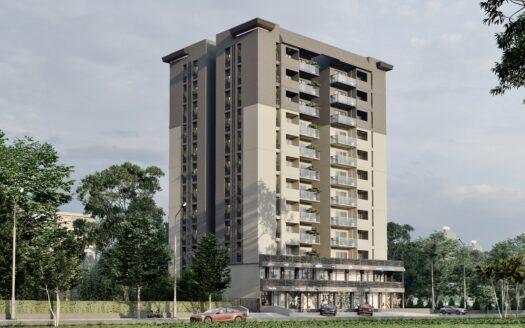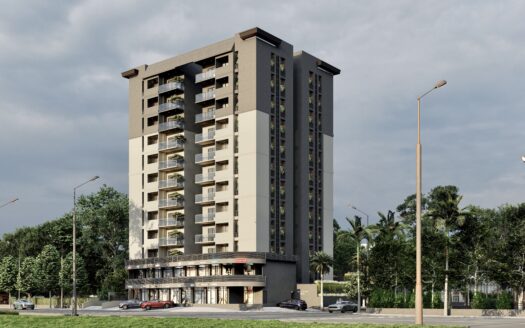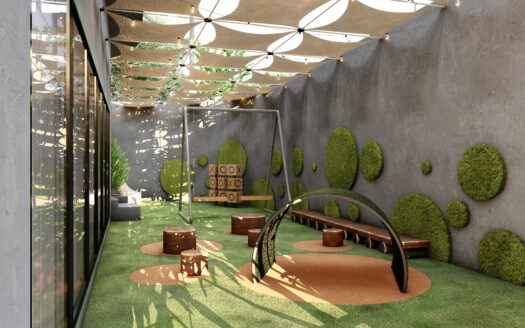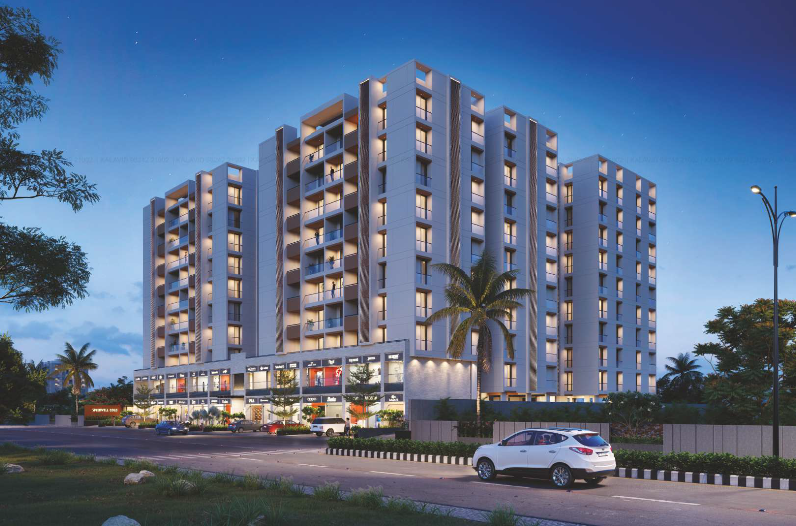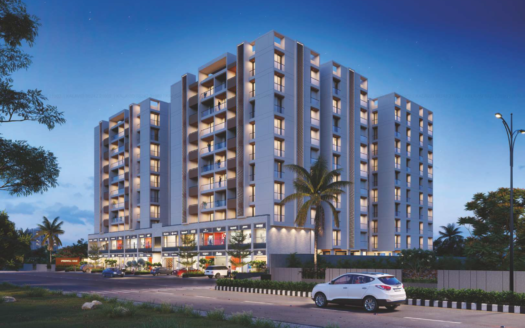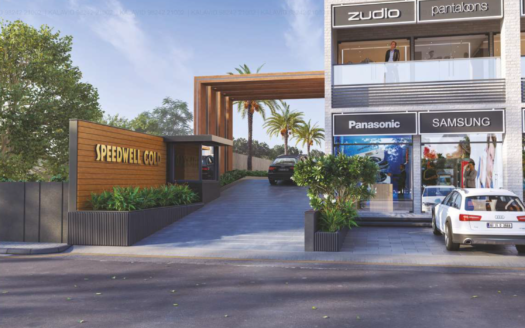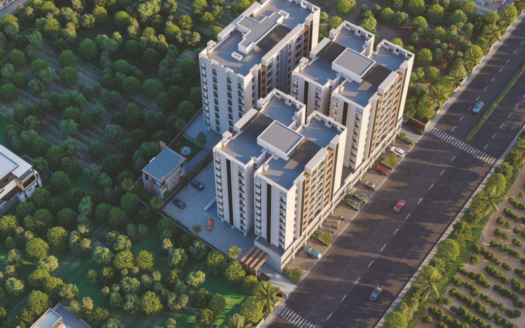Overview
-
Updated On:
- December 7, 2024
Description
Shandar Township 5 – Luxurious 3 and 4 BHK Bungalows in Rajkot
Door
Main door waterproof flush door
Kitchen
Granite sandwich platform with stainless steel sink
Glaze tiles up to slab level
R.O. Point for plant
Flooring
2 * 2 standard company vitrified tiles
Ceramic tiles in common area
Glaze tiles in Agassi
Electiric
Flexible FR wire
Modular switches
Required Points (TV, Cable)
The bathroom
Glaze tiles up to slab level
Solar water pit fitting
Pindo
Three track powder coating alu. section
CD
Railing inside as well as outside
Wash area
Point for glaze tiles washing machine up to seal level
Plumbing
Standard Co. PVC Fittings
Marble cupboards, glazes, tiles in rooms
We will put a granite frame in the door.
China mosaic in terrace
Parking tiles up to lental level
Book Now : Shandar Township 5 – Luxurious 3 and 4 BHK Bungalows in Rajkot
Rental Income Calculator
This is rent calculator for help investor to calculate rental income. Lets Calculate how much you earn if you buy property in this project and rent it out for many years.
Project : Shandar Township 5 – Luxurious 3 and 4 BHK Bungalows
Address: Shandar Township 5, Bolbala 80 Feet Ring Road, Near Daimond Party Plot, Kothariya
Zip: 360022
Country: India
Open In Google Maps
Property Id : 47639
Rooms: 3
Bedrooms: 3
Bathrooms: 3
country: India
Project Name: Shandar Township 5
Year Built: 2024
Available From: 2024
Carpet Size in Sq. Ft: Various Carpet Size
Living Hall: 1
Parking: Persional Parking Zone
Carpet Size in Sq. Ft: Various Carpet Size
Summary
- Loan Amount
- Monthly EMI
- Total EMI Amount
- Total Invested
- Total Rental Income
- Save From Rent
- Total Property Value
- Net Profit
- 0.00
- 0.00
- 0.00
- 0.00
- 0.00
- 0.00
- 0.00
- 0.00
Typical Ground Floor Plan
Typical First Floor Plan
rooms: 3
baths: 3
Typical Second Floor Plan
rooms: 4
baths: 4
Typical Ground Floor Plan
Typical First Floor Plan
rooms: 3
baths: 3
Typical Second Floor Plan
rooms: 4
baths: 4
Property Reviews
10 Reviews
Posted by KrinalChudasama
Discover the Art of Fine Living in Kothariya
(4 of 5)
Posted on 3 July 2025
Shandar Township 5 offers luxurious 3 and 4 BHK bungalows with top-tier amenities. The layout of the bungalows is designed for comfort and luxury, providing a lot of space for families to live comfortably. Located in Kothariya, the area is well-connected to major parts of Rajkot, with smooth access to roads leading to the city center. Whether you need to travel for work, reach educational institutions, or simply go out for shopping, the connectivity here is convenient. It’s a good blend of tranquility and practicality
Posted by DhrumilParmar
Discover Peaceful Living in Kothariya, Rajkot
(4 of 5)
Posted on 3 July 2025
Shandar Township 5 offers an exceptional living experience with its luxurious 3 and 4 BHK bungalows. The homes are designed with both comfort and elegance in mind, providing ample space for families to thrive. The community is well-planned, offering tranquility while being close to the essential amenities. The excellent connectivity to main roads, public transport, and local facilities like schools and shopping malls makes it an ideal choice for those who value both luxury and convenience
Posted by parthnaghera
Peaceful Living in the City’s Prime
(4 of 5)
Posted on 3 July 2025
Shandar Township 5 truly offers a peaceful escape while being nestled in one of Rajkot’s prime areas. My family and I enjoy the quiet environment, clean roads, and spacious surroundings—exactly what we were looking for. Despite the calm vibe, everything is close by—schools, hospitals, and even 150 Feet Ring Road are just a short drive away. It’s the perfect blend of calmness and convenience.
Posted by JatinGohel
Premium Bungalows in Rajkot’s Kothariya Area
(5 of 5)
Posted on 3 July 2025
The atmosphere here is calm and rejuvenating—perfect for anyone looking to relax and enjoy their golden years. The greenery and open spaces create a fresh, peaceful vibe that’s hard to find elsewhere.
Posted by JitPatel
Premium 3 & 4 BHK Bungalows at Shandar Township 5
(4 of 5)
Posted on 2 July 2025
Each bungalow is crafted for comfort and class, set beautifully along with cool environment that make us comfort and relax. It has best interior design and huge carpet size.
Posted by MeetNakum
Experience Premium Living with Shandar Township 5 Bungalows, Rajkot
(4 of 5)
Posted on 1 July 2025
A dream home destination in Kothariya Available for you and your family. Perfect for families seeking comfort and style.
Posted by TruptiThakar
Great Food, Prime Location Near Diamond Plot
(4 of 5)
Posted on 1 July 2025
Shandar Township 5 offers an exceptional blend of luxury and tranquility, with beautifully crafted 3 and 4 BHK bungalows that provide both modern comfort and eco-friendly living. A perfect choice for those seeking a serene yet upscale lifestyle.
Posted by ShrutiMalvi
Kothariya: Where Tradition Meets Modern Living
(3 of 5)
Posted on 1 July 2025
Shandar Township 5 offers beautifully designed 3 and 4 BHK bungalows with spacious layouts and premium finishes. The attention to detail and quality construction make it a perfect home for families seeking luxury and comfort.
Posted by HemaliMakvana
Beautiful 3 & 4 BHK bungalows, Kothariya, Rajkot
(4 of 5)
Posted on 1 July 2025
Visited Shandar Township 5 at Kothariya—beautifully designed 3 & 4 BHK bungalows with great space and luxury. The surroundings are peaceful, though a bit more community facilities would make it perfect. Overall, a very good option for upscale living.
Posted by AnjaliMandhal
"Elite Bungalow Living Starts in Kothariya
(4 of 5)
Posted on 30 June 2025
I recently booked a bungalow at Shandar Township 5 in Kothariya, and I’m genuinely happy with my decision. The layout is spacious, and the modern amenities like landscaped gardens, kids’ play area, wide roads, and 24/7 security made it stand out. It’s peaceful, well-planned, and perfect for family living.
You need to login in order to post a review


