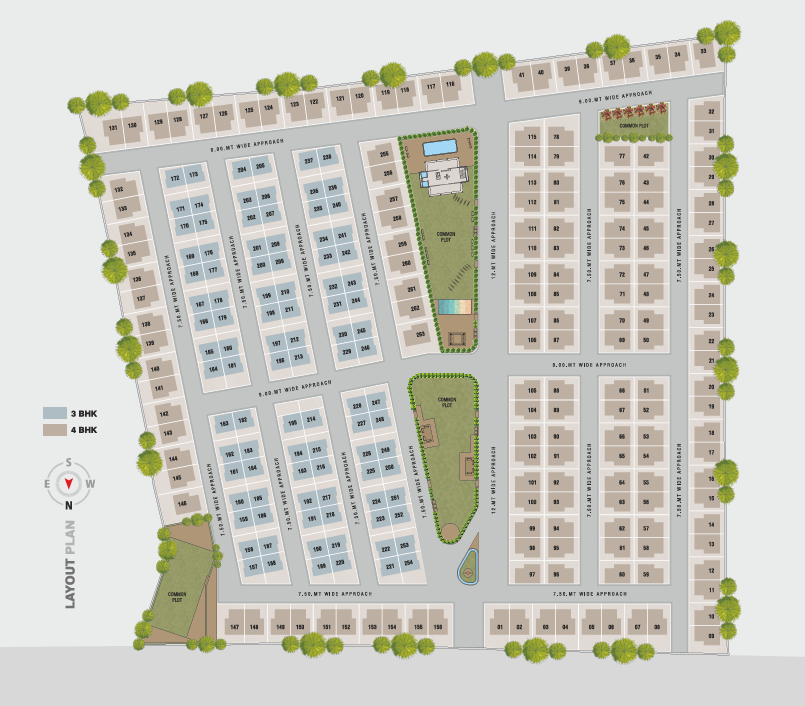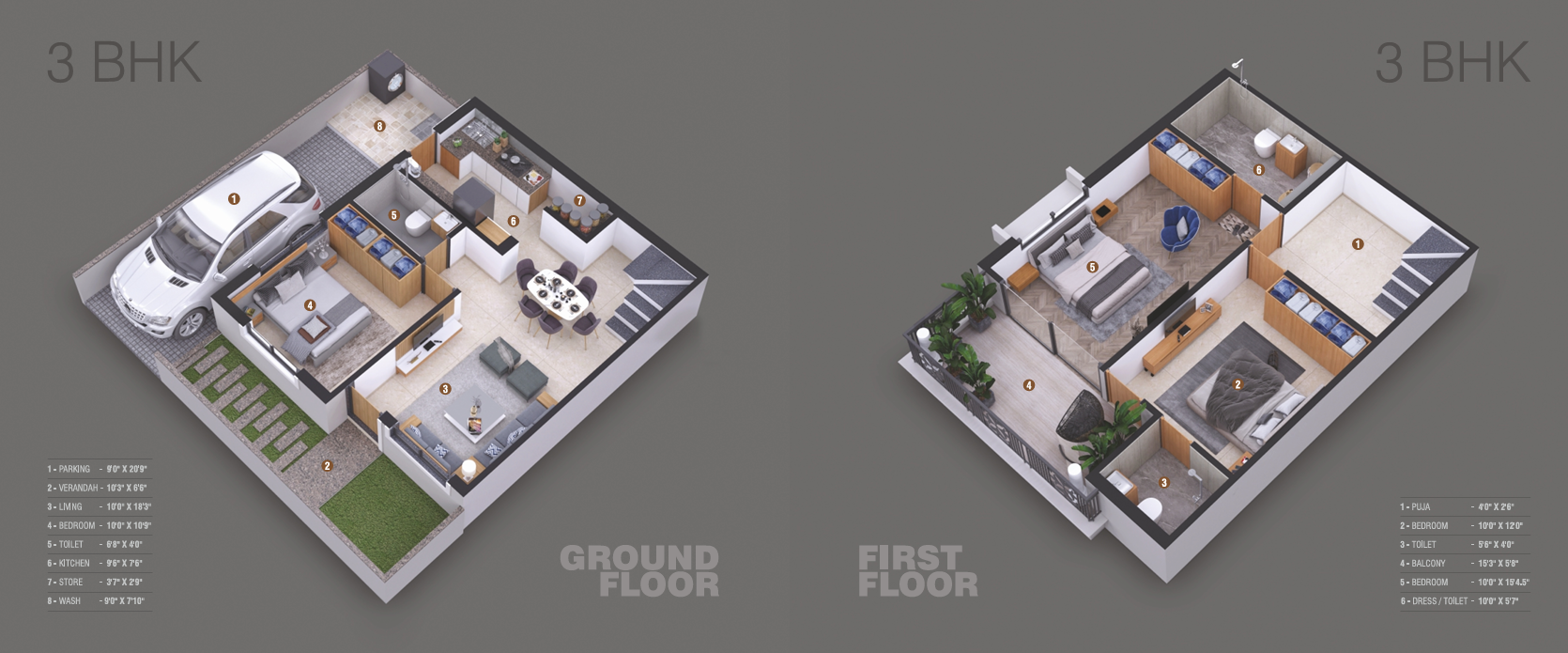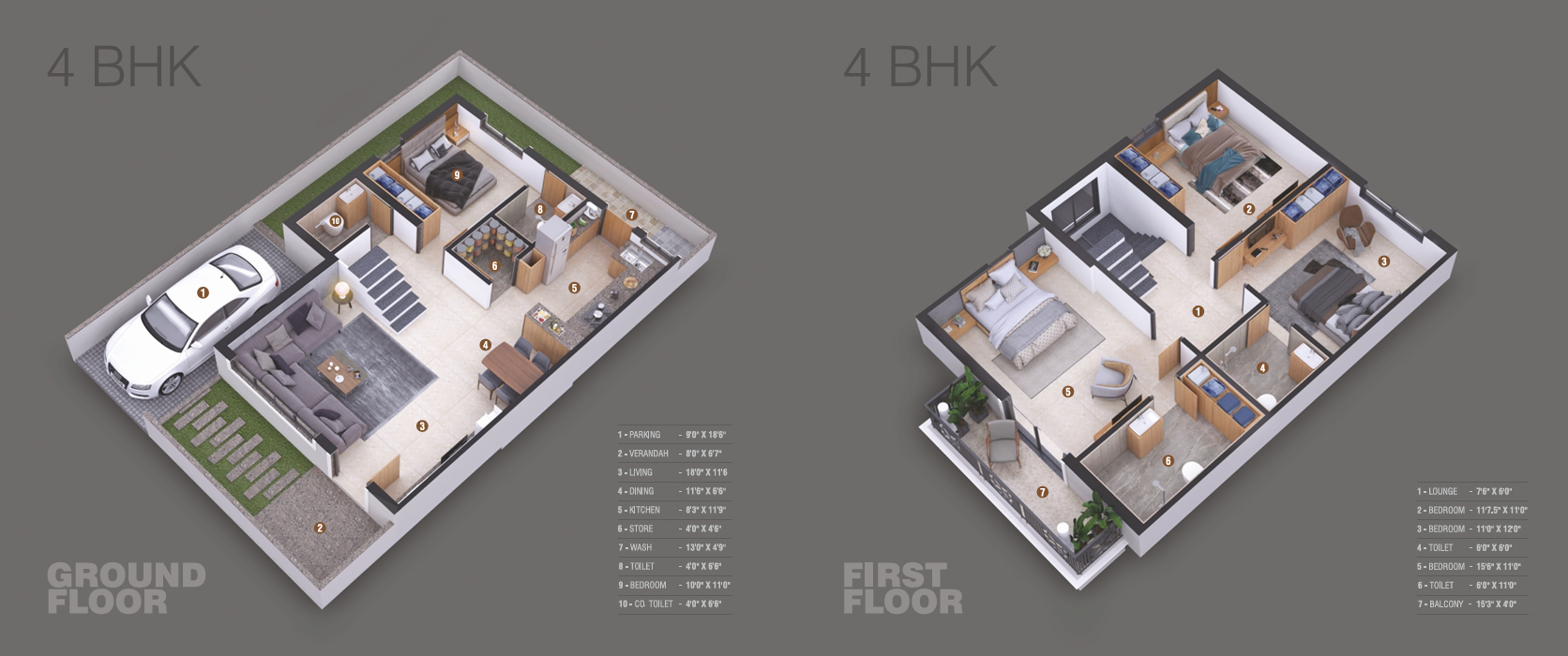Overview
- Updated On:
- June 28, 2025
- 3 Bedrooms
- 4 Bedrooms
- 4 Bathrooms
Description
Tulsi Villa – Premium 3 and 4 BHK Bungalows in Viramgam
AMENITIES :
- Club house
- Swimming pool
- Gymnasium
- Indoor games
- Meditation/yoga area
- Mini theatre
- Box cricket
- Lawn tennis, volley ball court
- Badminton court
- Skating ring
- Children play area
- Jogging track
- Landscape garden
- Gazebo
- Senior citizen sittings
- Party plot
- Fountain
- Bird feeder
- Street light
- Rcc road
- Security cabin
- Cctv camera
- Attractive entrance gate
- Boom barrier at main gate
- Drop off zone
- My gate app
- 24×7 water supply
- Individual solar panel
SPECIFICATIONS
STRUCTURE
R.C.C. Frame Structure design.
WALL FINISH
Internal single coat mala plaster with putty finish & external double coat sand face plaster with texture paint.
KITCHEN
Mirror polished granite platform with stainless steel sink & glazed tiles dado up on full wall.
BATHROOMS-TOILETS
Glazed tiles dado on full wall. All fittings & fixtures of standard brand.
FLOORING
Vitrified tiles flooring for all rooms. China mosaic on terrace.
DOORS & WINDOWS
Decorative main door in wooden frame. All other doors are flush doors & Aluminium windows and ventilation with safety grill. All other Doors & windows are in marble frame.
PLUMBING WORK
UPVC/PVC internal concealed plumbing with branded CP fittings.
ELECTRIFICATION
Good quality ISI wiring with modular switches & sufficient electric points as per architect’s details.
Book Now : Tulsi Villa – Premium 3 and 4 BHK Bungalows in Viramgam
Rental Income Calculator
This is rent calculator for help investor to calculate rental income. Lets Calculate how much you earn if you buy property in this project and rent it out for many years.
Project : Tulsi Villa – Premium 3 and 4 BHK Bungalows
Property ROI calculator
Summary
- Loan Amount
- Monthly EMI
- Total EMI Amount
- Total Invested
- Total Rental Income
- Save From Rent
- Total Property Value
- Net Profit
- 0.00
- 0.00
- 0.00
- 0.00
- 0.00
- 0.00
- 0.00
- 0.00




















