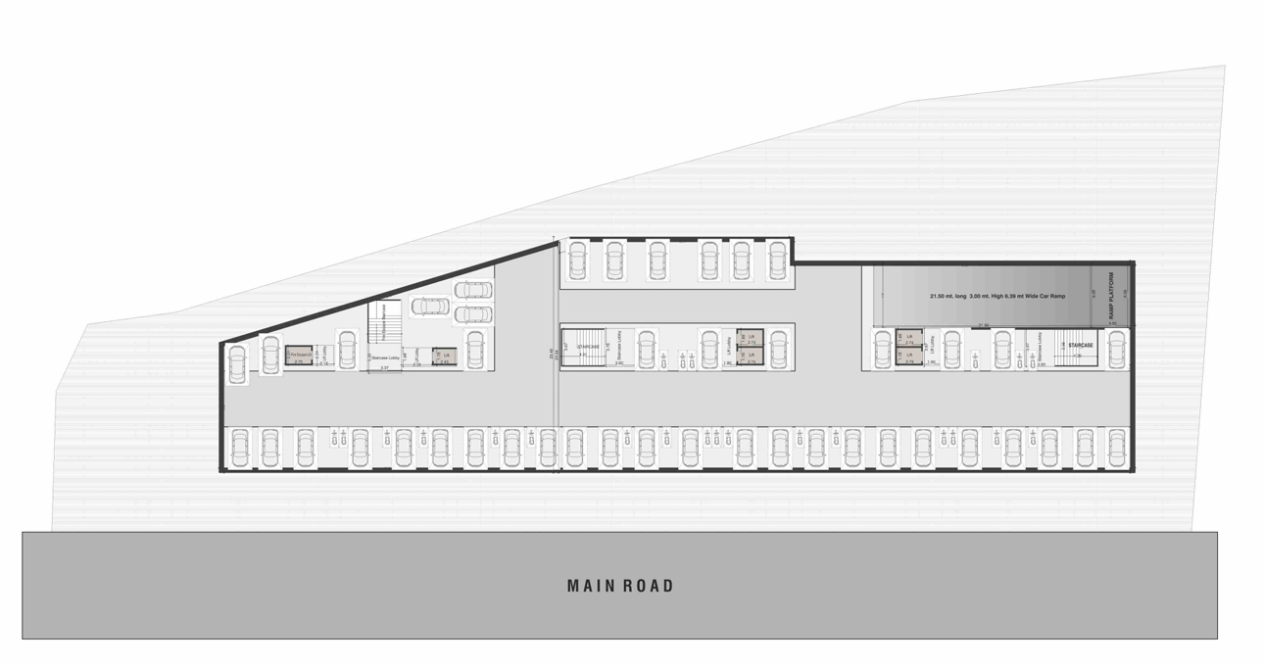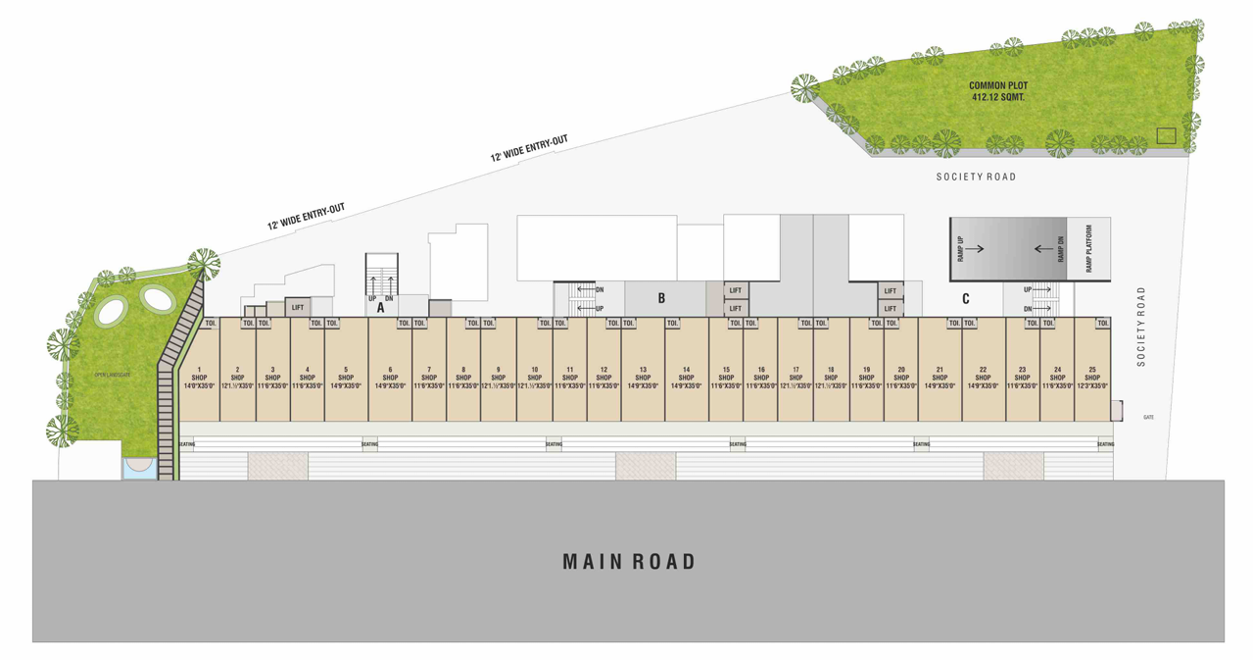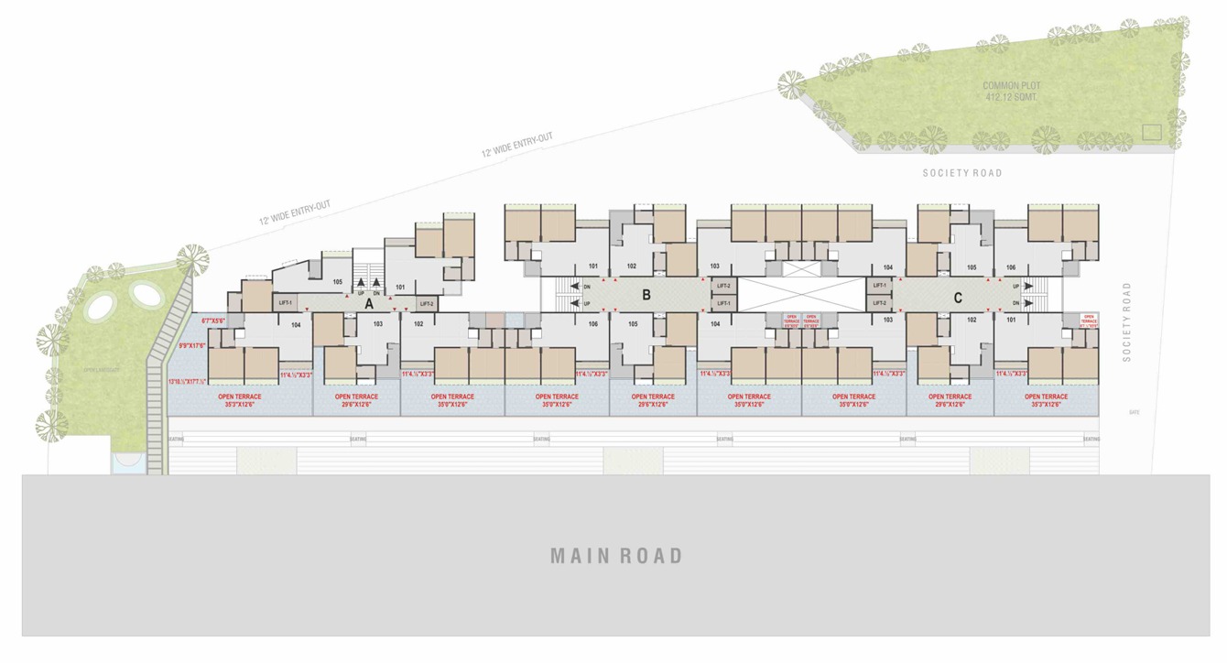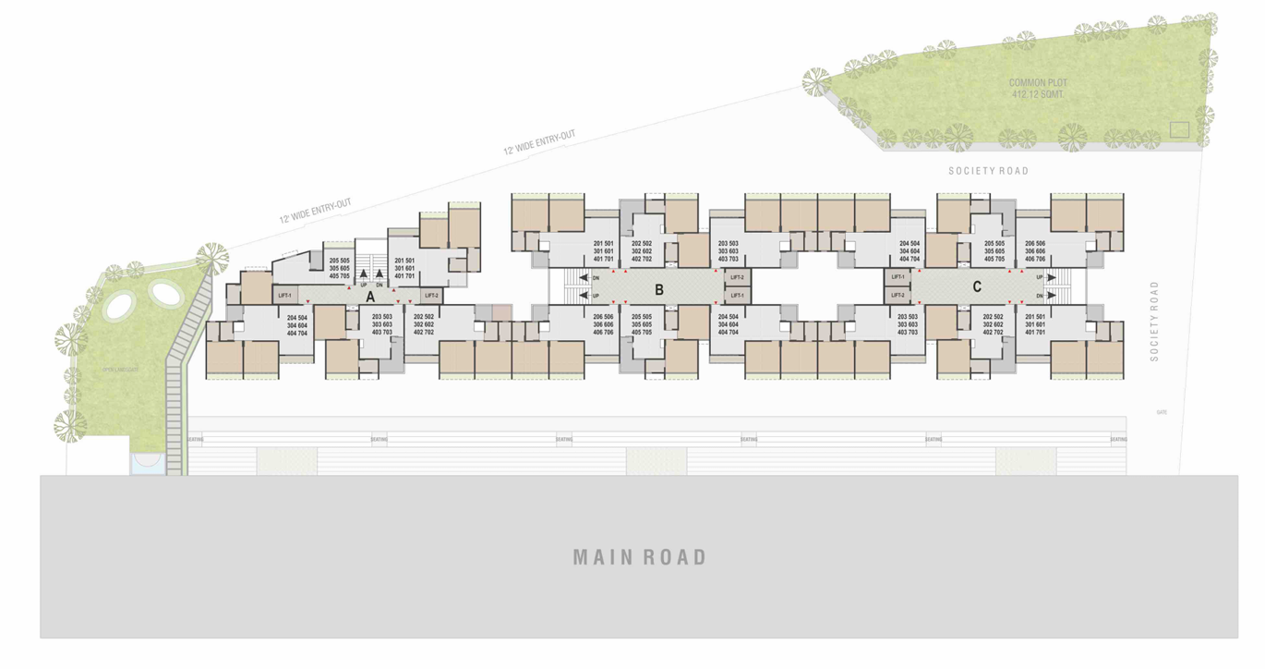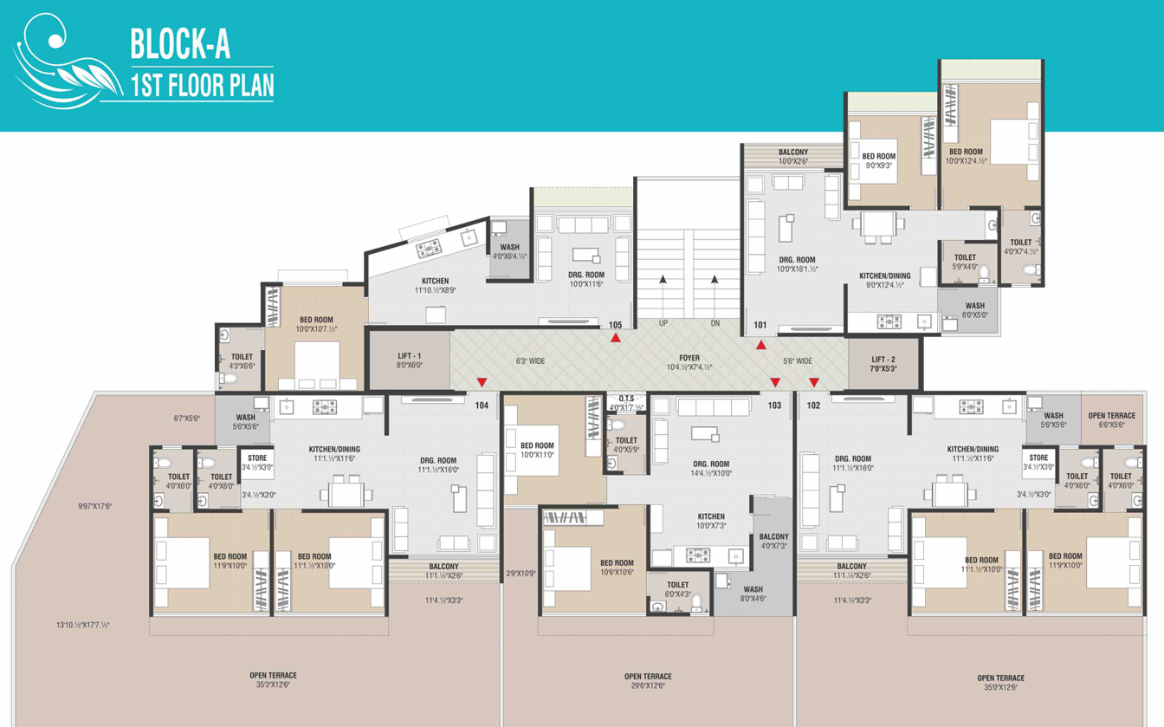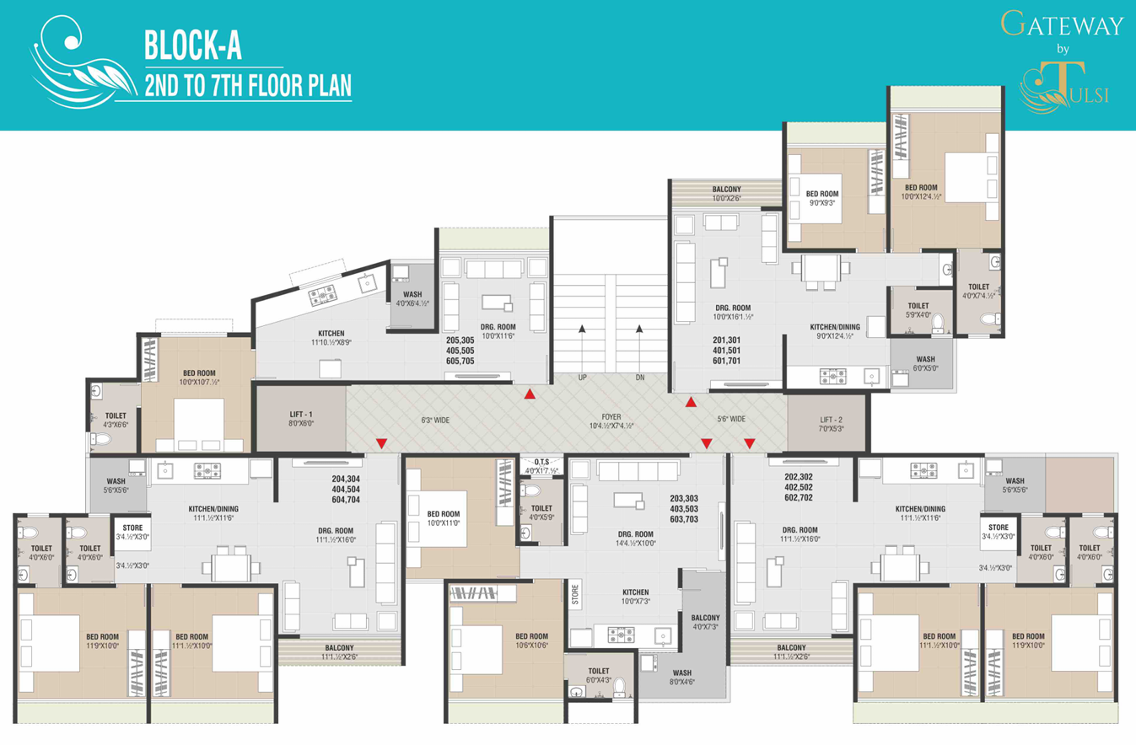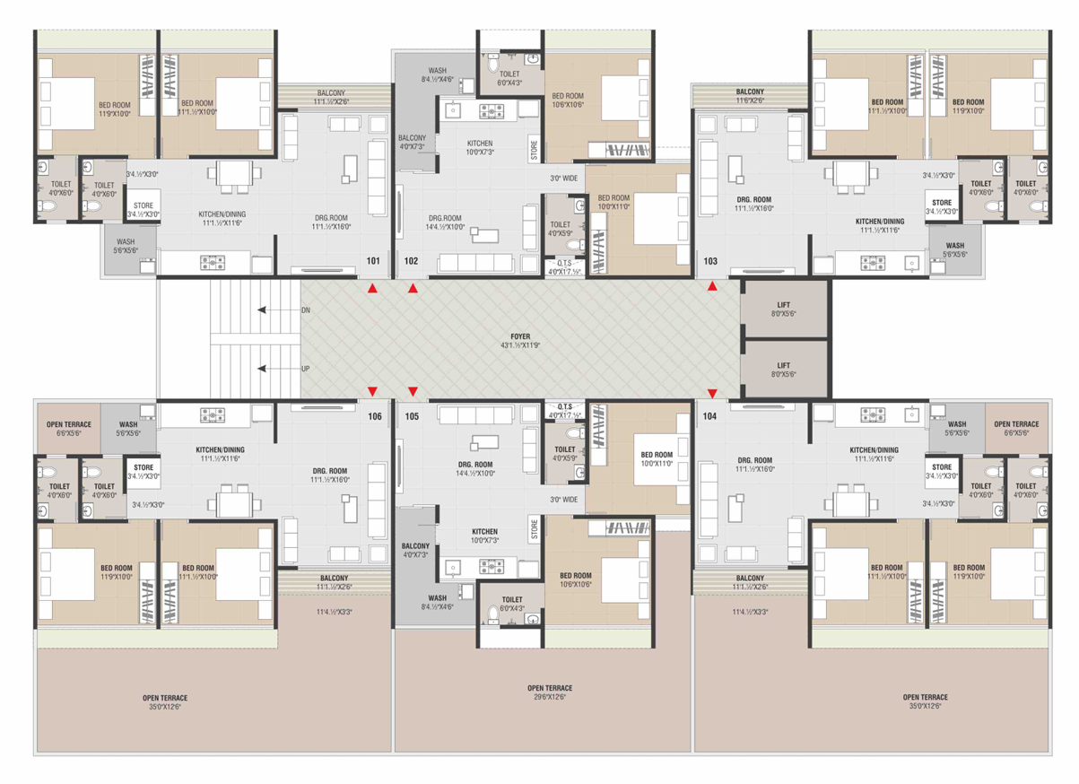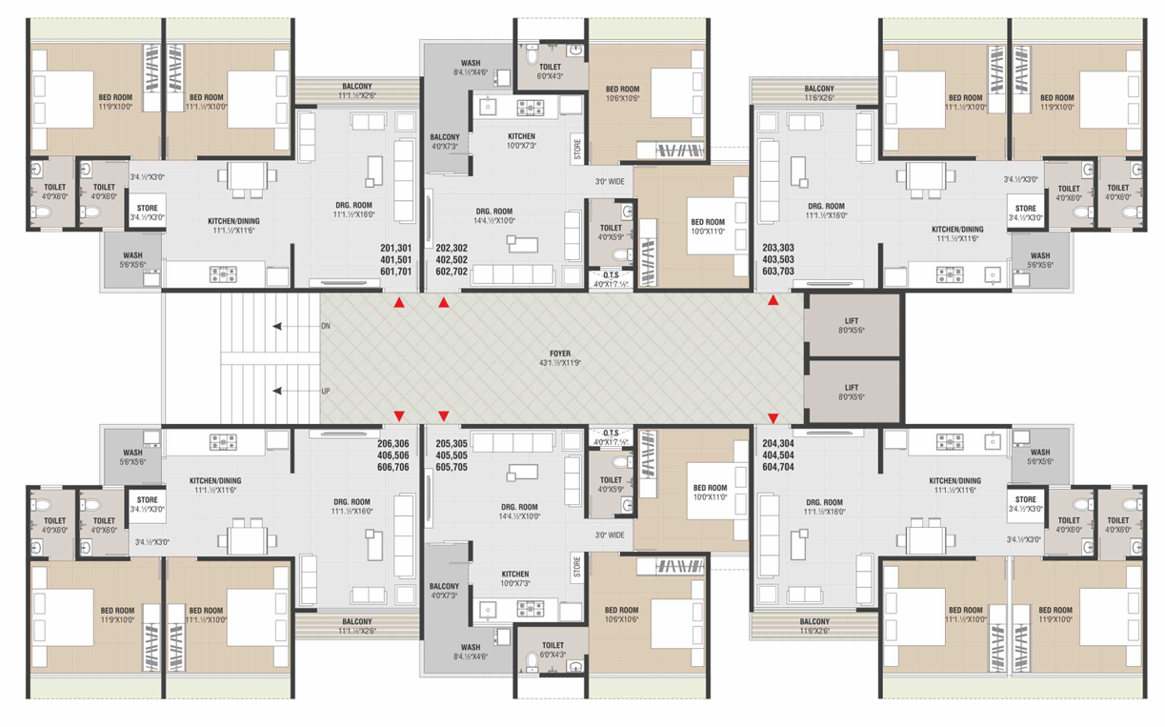Overview
- Updated On:
- December 4, 2024
- 2 Bedrooms
- 2 Bathrooms
Description
Tulsi Gateway – Premium 2 BHK Apartments, Shops and Showrooms in Nadiad
INSPIRED URBAN LIVING BY NATURAL WONDER
Welcome to Gateway by Tulsi where affordable living meets boundless possibilities. Situated in a prime location, our real estate property offers a unique blend of convenience, style, and affordability. Discover a vibrant community with a plethora of shops, fulfilling all your daily needs just a stone’s throw away. Step into your dream home with our thoughtfully designed 1&2 BHK flats, offering comfort and functionality at an unbeatable price. Tulsi Gateway opens the doors to a world of endless opportunities, where you can create lasting memories and embrace a life you’ve always desired. Experience the perfect synergy of affordability and quality at Gateway by Tulsi, your gateway to a fulfilling lifestyle.
30+ Amenities :
- Stretcher lift in every block
- Water feature/ fountains
- Separate retail entry
- Visitors parking
- Garden terrace
- Gazebo
- Splash pool
- Indoor game room
- Basement parking
- Dedicated car wash bay area
- Automatic elevator
- Common generator
- Multipurpose common room
- Well decorated building entrance foyer
- Kids play area
- Garden
- Electric/meter room
- Garbage bay
- Walk path
- Pick up and drop off zone
- Security camera in common areas
- Building signage wall
- Utility platform
- Yoga meditation area
SPECIFICATION :
STRUCTURE
RCC frame structure Designed for seismic zone as per ISI Codes Wall Finish Internal Wall-Single Mala Plaster with putty finish External wall-Double coat plastet
FLOORING
High gloss-4×2-vitrified tile flooring or equivalent General terrace 400×400 Matt finish tiles with spacer.
KITCHEN
Platform with black granite stone with quartz/SS Sink. Stone shelves in store room Glazed tiles above platform upto beam bottom level Water Purifier Point provision
WASH
Matt finish tiles/Heavy duty, provision for washing machine point Centralized geyser system. Dado tile till prophet height
TOILETS
CP brass fittings. Concealed plumbing and mixture for the shower Astral brand/Equivant UPVC pipes for water/Waste Supply and CPVC pipes for hot/cold water Counter Basins in Toilets.
DOORS
Polished Veneered main door with wooden framing
Door with High quality locking arrangements
WINDOWS
Powder coated/anodized aluminum window for heavy section with granite jamb Standard quality window glasses
Large window size for better air and ventilation
ELECTRIFICATION
Concealed ISI Copper wiring with modular switches & ELCB for Maximum Safety 2 Way fan & Light Point in all rooms and adequate numbers of charging points AC point in all bedrooms, Drawing rooms & Dining room TV Point in Drawing room & bedrooms with DTH Wiring
APARTMENT FOYER
Contemporary Foyer with name plates & flat Numbering. Automatic Lifts with sepanite lift foyer Uniquely designed foyer in each block. Granite staircase with widened space
PARKING & INTERNAL ROADS
Dynamic lighting Design Basement
Parking with personal car screening & 30 Day backup for foyer and parking area
Book Now : Tulsi Gateway – Premium 2 BHK Apartments, Shops and Showrooms in Nadiad
Rental Income Calculator
This is rent calculator for help investor to calculate rental income. Lets Calculate how much you earn if you buy property in this project and rent it out for many years.
Project : Tulsi Gateway – Premium 2 BHK Apartments, Shops and Showrooms
Property ROI calculator
Summary
- Loan Amount
- Monthly EMI
- Total EMI Amount
- Total Invested
- Total Rental Income
- Save From Rent
- Total Property Value
- Net Profit
- 0.00
- 0.00
- 0.00
- 0.00
- 0.00
- 0.00
- 0.00
- 0.00


