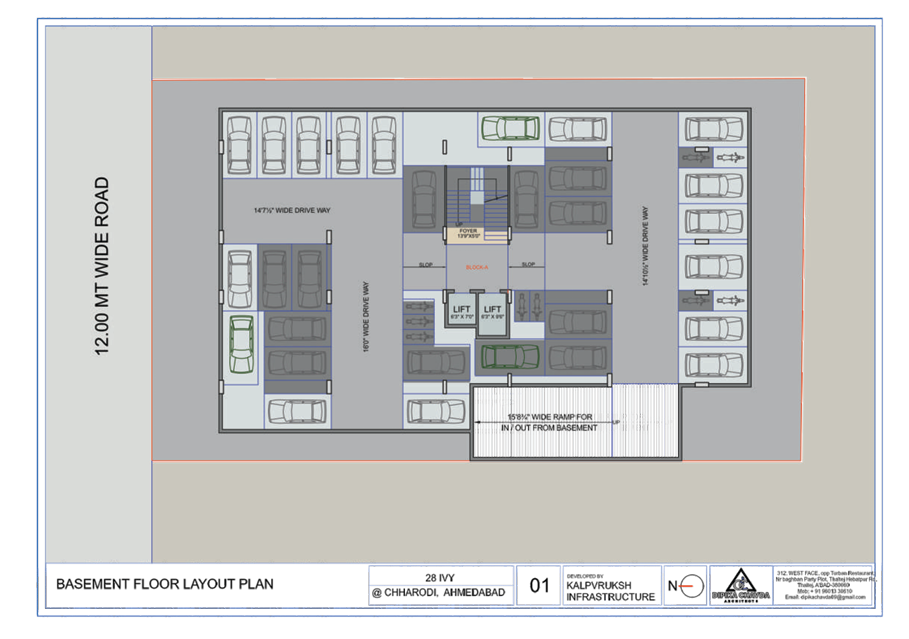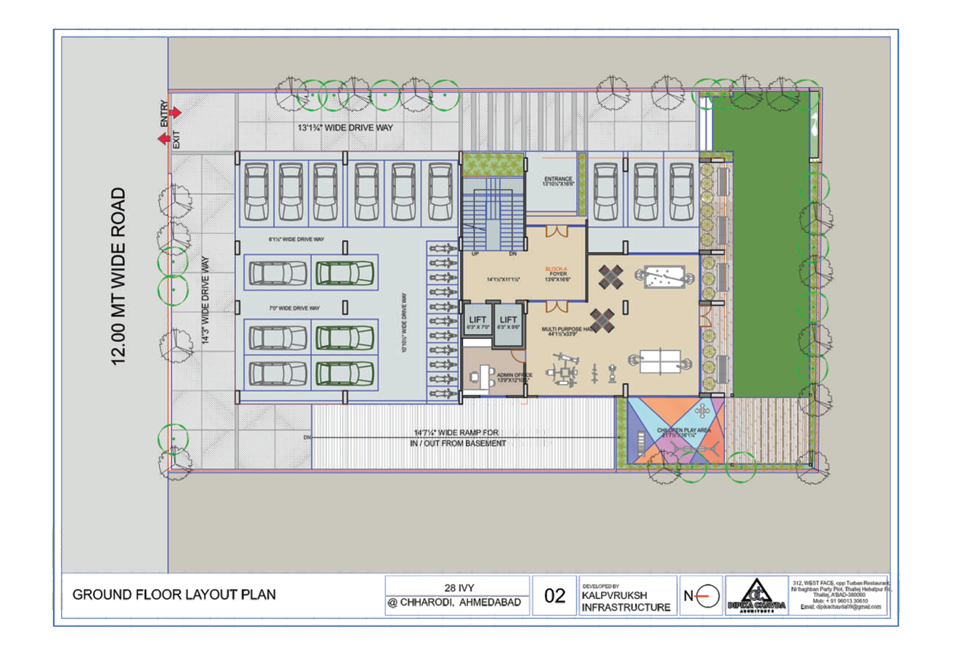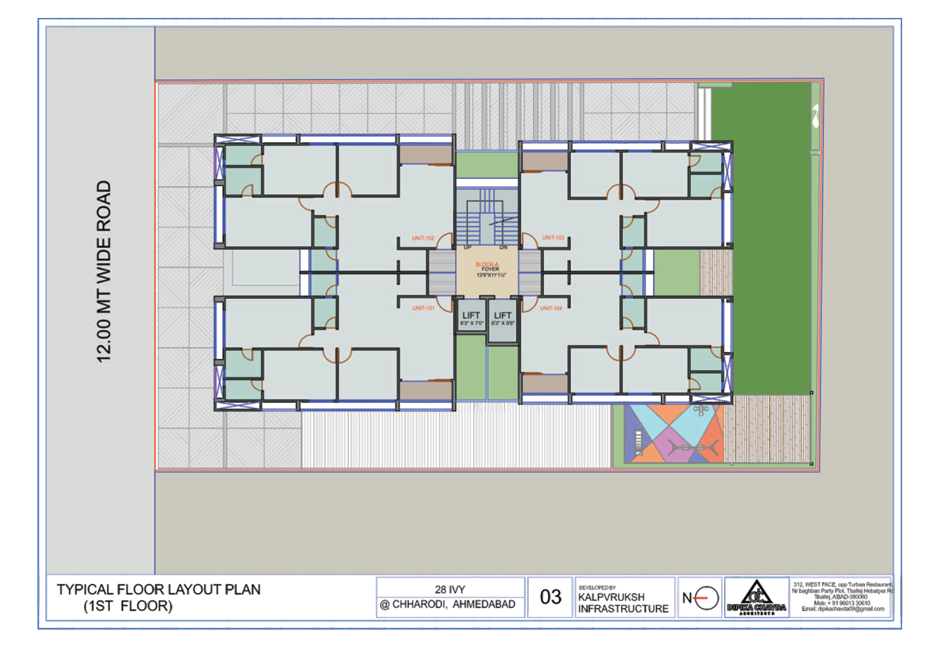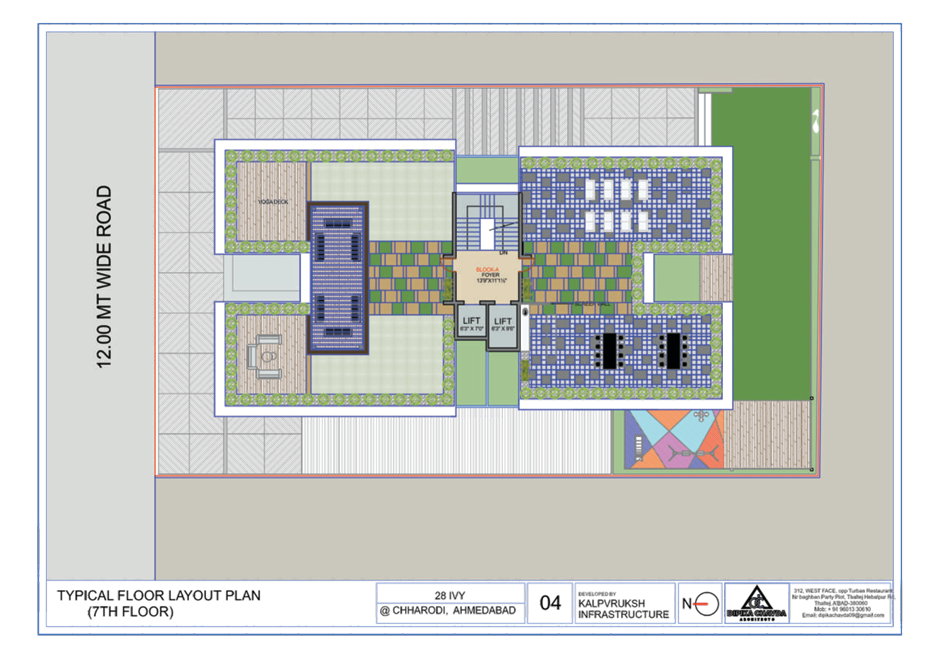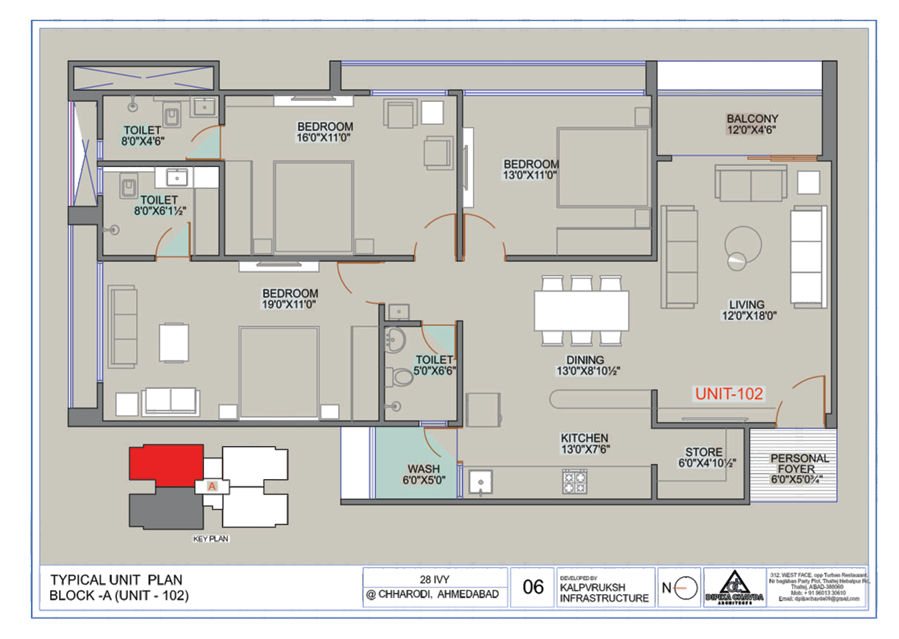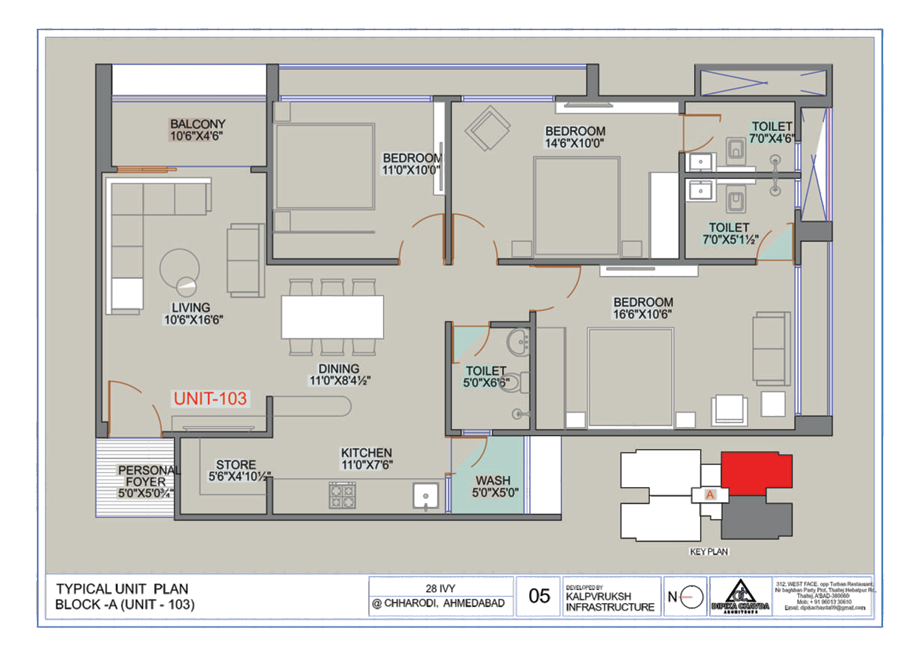Overview
- Updated On:
- June 25, 2025
- 3 Bedrooms
- 3 Bathrooms
Description
Kalpvruksh 28 Ivy – Luxurious 3 BHK Flats at Tragad, Ahmedabad
12 UNITS AVAILABLE
A Life full of Choices
28 IVY offers you 3 BHK modular homes, designed for luxury living. The horizontal plots and the vertical lines of trees create a serene landscape for the resident. Each home is carefully designed to optimize space, creating a sophisticated feel, and the perfect weekend gateway from the hustle and bustle of the city.
SPECIFICATIONS
STRUCTURE
• R.C.C. frame structure.
• Structure design as per IS code consider earthquake resistance.
WALL
• All internal walls will be finished with putty over mala plaster
• All external wall be finished with double coat mala plaster with texture finish.
PLUMBING
• Concealed plumbing with premium quality pipes and fittings.
• For continuous water supply, a common borewell,
KITCHEN
• Ready to use granite finished platform with SS sink, Designer glazed tiles with dado up to bim level and also below the platform.
• Electrical point for microwave and mixer.
• Plumbing and electrical provisions for water purifier & washing machine, kota stones self in store room.
FLOOR FINISH
• Premium quality vitrified tiles in drawing, dining, kitchen & all bedrooms.
DOORS & WINDOWS
• Decorative wooden polished main entrance door with brass fitting and fixtures. All other doors are flush doors.
• Fully/Glazed aluminum windows with stone revile.
ELECTRIFICATION
• Concealed copper flexible wiring with adequate number of electrical points & branded modular switches.
• TV point in drawing room & TV & AC points all bedrooms. Centralized distribution board with MCB & ELCB for safety protection.
TOILETS
• Full covered elegant designed toilets with designer tiles and colour coordinated sanitary ware.
TERRACE
• Open terrace finished with suitable water proofing & china mosaic flooring for heat reflection.
FIRE
• Government approved fire safety system.
LIVE IN THE COMFORT OF NATURE
It is a green haven with every step landscaped in tune with nature. Life is bound to be serene and calm, when you live in a place that suits your lifestyle, rather than change your lifestyle to suit the place you live in. At 28 IVY, you can enjoy the experience of belonging to a new community, a new lifestyle, where you will live close to the nature and yet be not very far from the city & stone throw proximity from S G highway.
Book Now : Kalpvruksh 28 Ivy – Luxurious 3 BHK Flats at Tragad, Ahmedabad
Rental Income Calculator
This is rent calculator for help investor to calculate rental income. Lets Calculate how much you earn if you buy property in this project and rent it out for many years.
Project : Kalpvruksh 28 Ivy – Luxurious 3 BHK Flats at Tragad
Property ROI calculator
Summary
- Loan Amount
- Monthly EMI
- Total EMI Amount
- Total Invested
- Total Rental Income
- Save From Rent
- Total Property Value
- Net Profit
- 0.00
- 0.00
- 0.00
- 0.00
- 0.00
- 0.00
- 0.00
- 0.00


