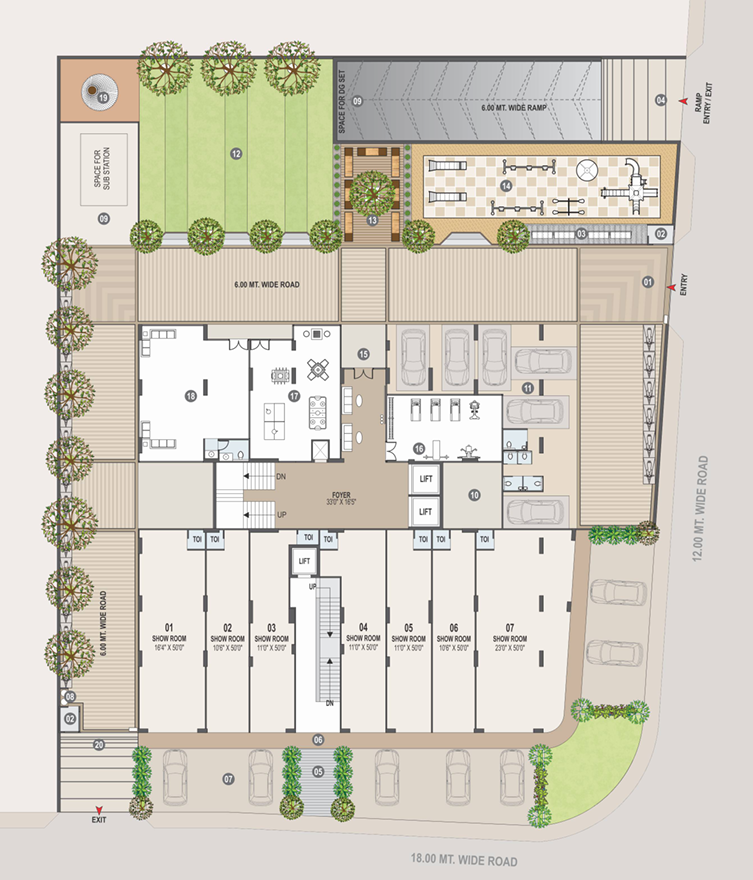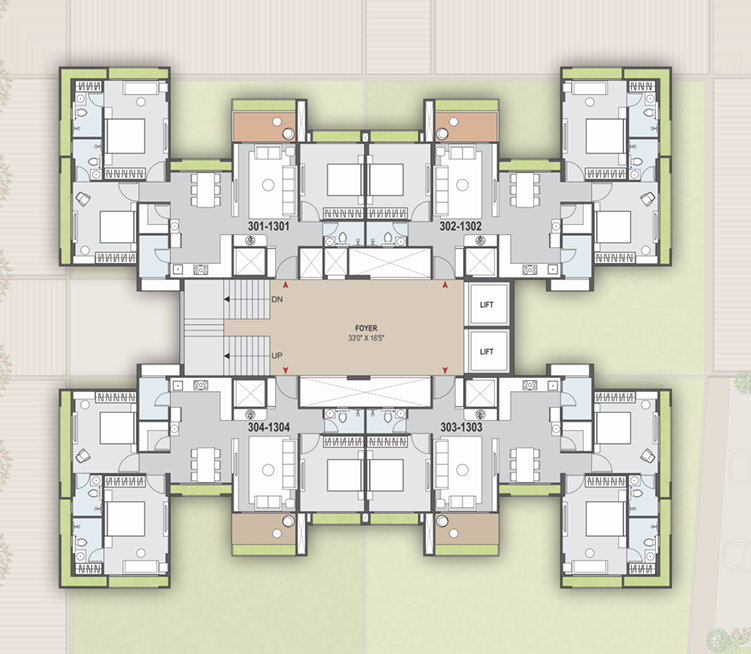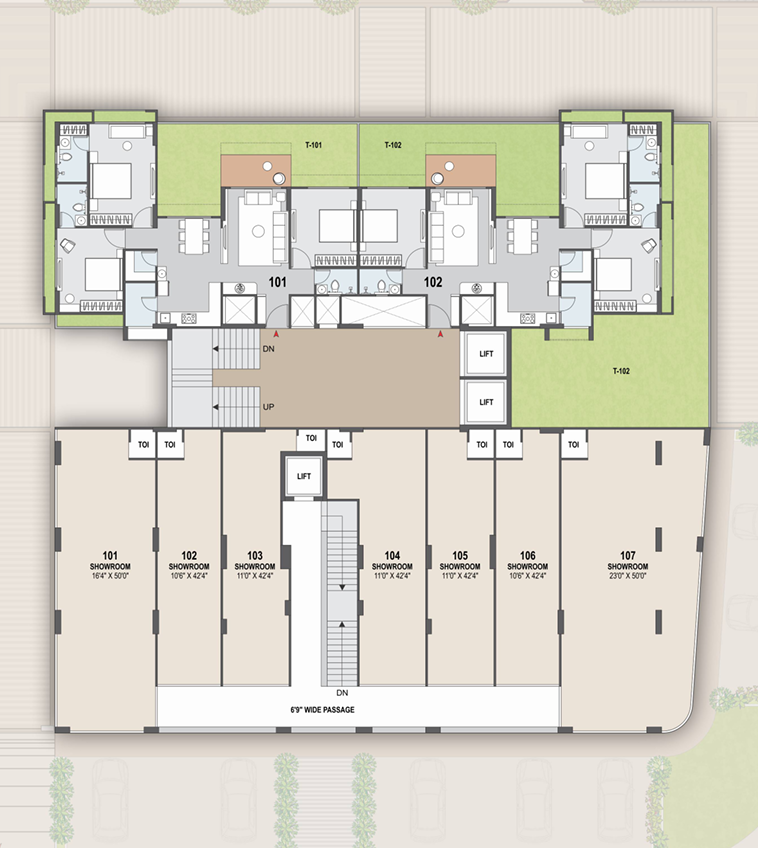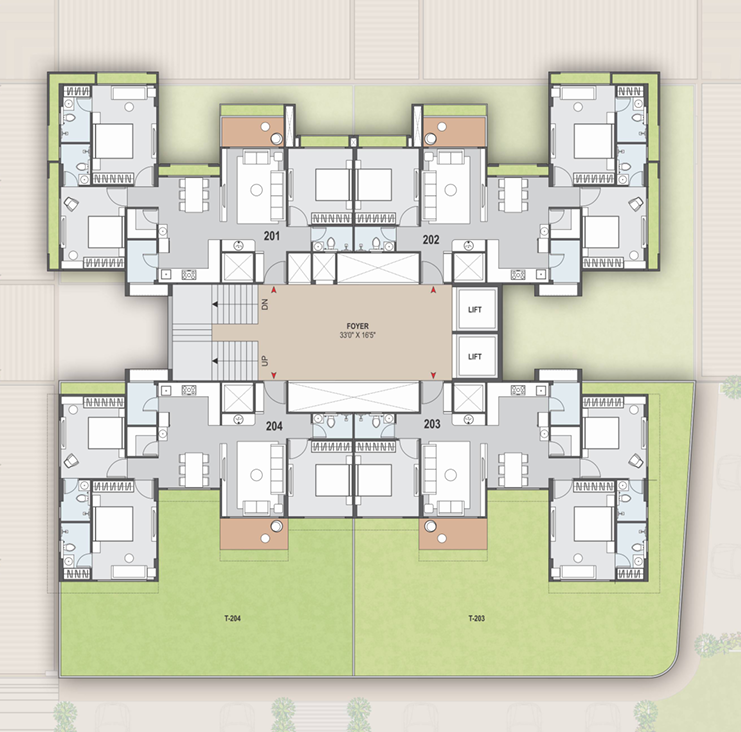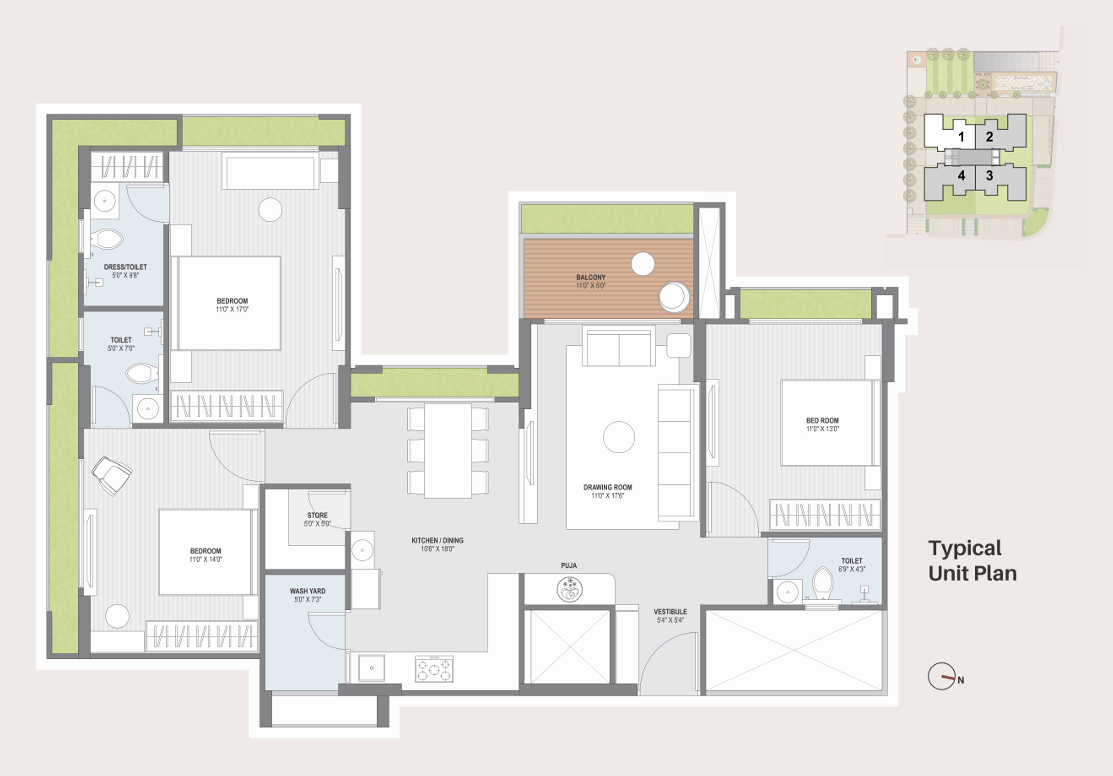Overview
- Updated On:
- December 6, 2024
- 3 Bedrooms
- 3 Bathrooms
Description
Aadish Prime – Premium 3 BHK Palatial House, Shops and Showrooms in Ahmedabad
- 1 Tower
- 13 Floor
- Exclusive For 50 Families
- Premium Road Facing Showrooms
- Separate Residential Ground Floor Entry/Exit
- 2 Road Corner
- Retail/Visitor Parking
Home defines your life just as much as your accomplishments. We believe in making life grand, pushing past the ordinary & embracing a lifestyle of expansive living.
WHERE EVERYTHING IS NEARBY
- Ranip metro station
- Riverfront
- Vadaj metro station
- Sabarmati aashram
- Narendra modi stadium
- Multi. Sp. Hospitals
- Ahmedabad airport
- Café & restaurant
- Railway station
- Sports academies
- Rto ahmedabad
- Premium hotels
- Educational institutes
- Finest clubs
- Malls & cinemas
Minimal Masterpiece
Embrace serene living in a beautifully designed tower, where expansive balconies & open-air planning create a tranquil & airy home environment.
Prime Position, Maximum Convenience
Located at the heart of everything you need, with dual corner road access & close proximity to everyday essentials, this is where life thrives.
Cozy Garden Getaway
A picturesque central landscape garden. A tranquil sit-out nestled amidst the serene surroundings, A sanctuary of peace, where one finds solace and profound grounding.
AMENITIES :
- Entrance Foyer
- Banquet Hall
- Security Cabin
- Garbage Bank
- Children Play Area
- Pick Up/Drop Off Zone
- Gymnasium
- Bird Feeder
- Indoor Games
- Event Lawn
- Senior Citizen Sit Outs
- Meter Room & Sub Station
SPECIFICATION :
STRUCTURE :
Rcc structure is for earthquake resistance
Walls with cement block
WALL FINISH :
External double coat mala plaster with texture paint
Internal single coat mala plaster with putty finish
FLOORING :
Vitrified tiles flooring in shops and passage stone Finished flooring in staircase
WINDOWS :
Window sill polished stone or granite window
Aluminum anodized/powder coated sections
TOILETS :
Vitrified/ceramic/glazed tiles flooring and dado
Granite/composite marble basin counters and wash basins
PLUMBING WORK :
Cpvs/upvc water supply pipes & pvc pipes for soil, waste & drainage system
Plumbing fittings-jaguar or equivalent
Sanitary ware – cera or equivalent
ELECTRIFICATION :
3 phase, concealed copper wiring with adequate numbers of point & mcb+elcb protection
Branded modular switches
LIFT :
Branded passenger lift
Book Now : Aadish Prime – Premium 3 BHK Palatial House, Shops and Showrooms in Ahmedabad
Rental Income Calculator
This is rent calculator for help investor to calculate rental income. Lets Calculate how much you earn if you buy property in this project and rent it out for many years.
Project : Aadish Prime – Premium 3 BHK Palatial House, Shops and Showrooms
Property ROI calculator
Summary
- Loan Amount
- Monthly EMI
- Total EMI Amount
- Total Invested
- Total Rental Income
- Save From Rent
- Total Property Value
- Net Profit
- 0.00
- 0.00
- 0.00
- 0.00
- 0.00
- 0.00
- 0.00
- 0.00


