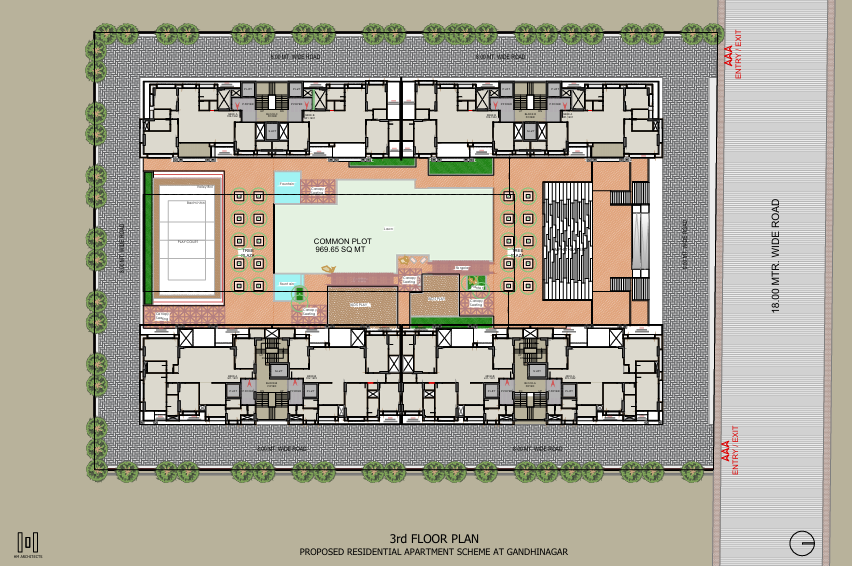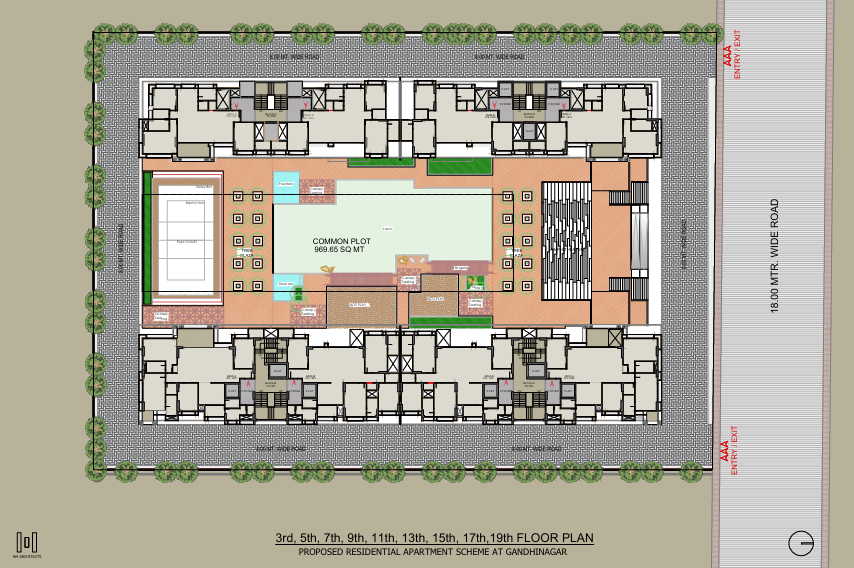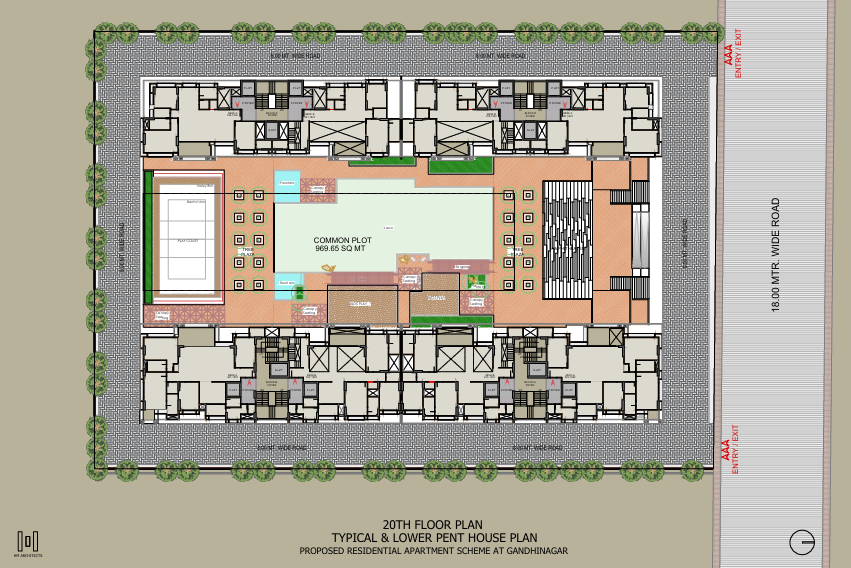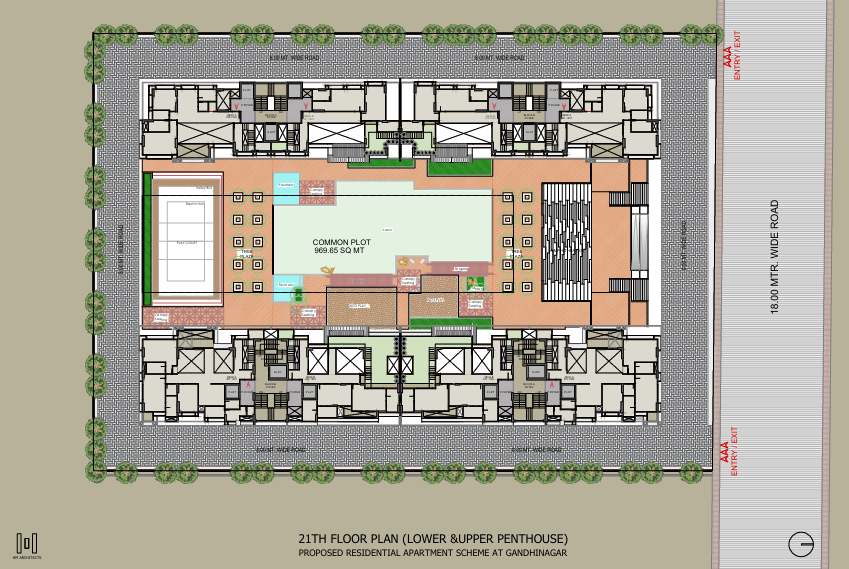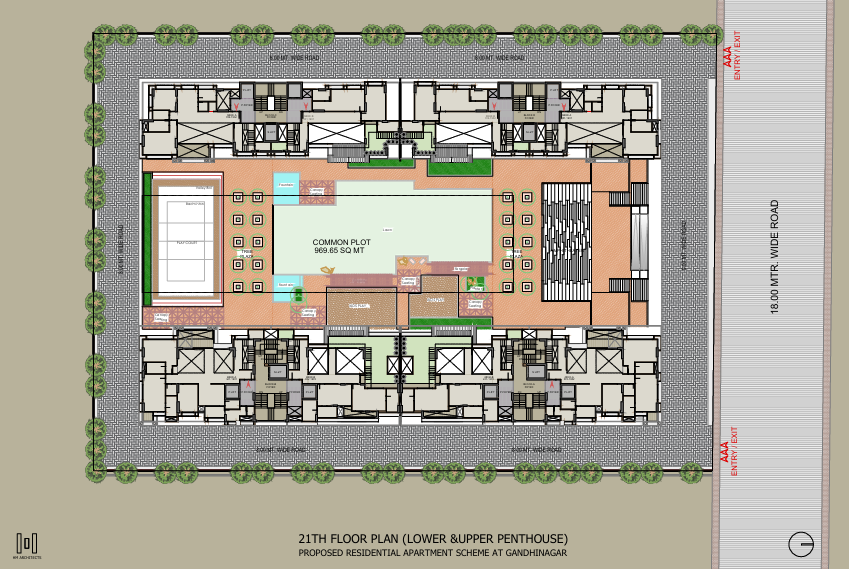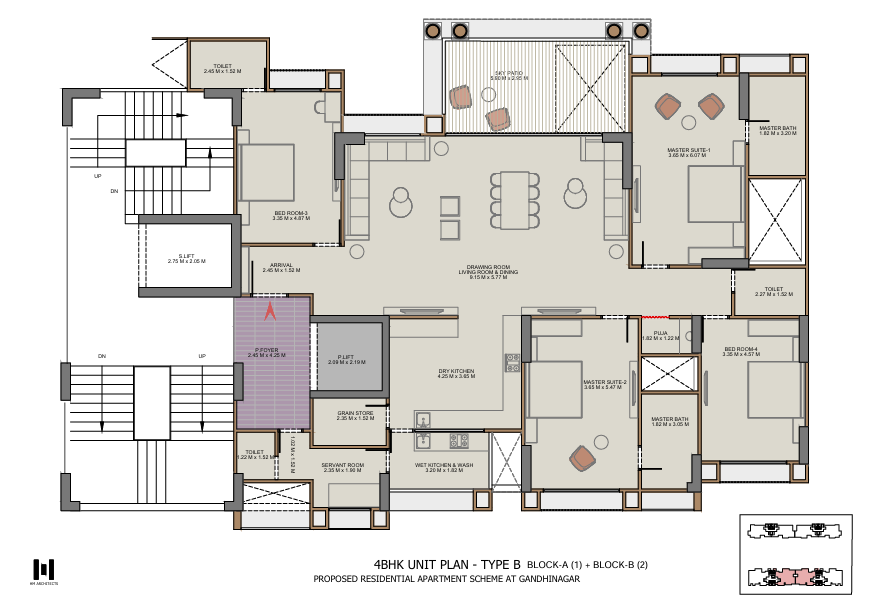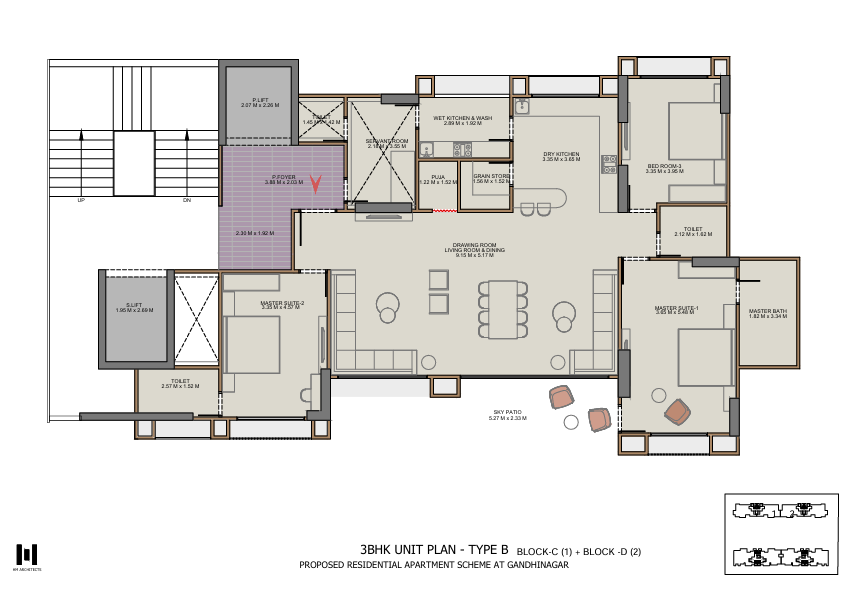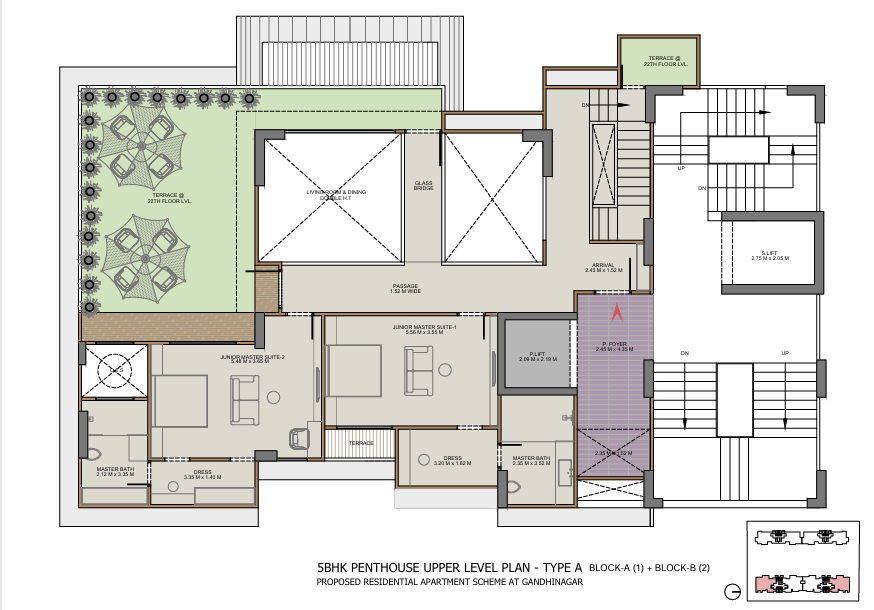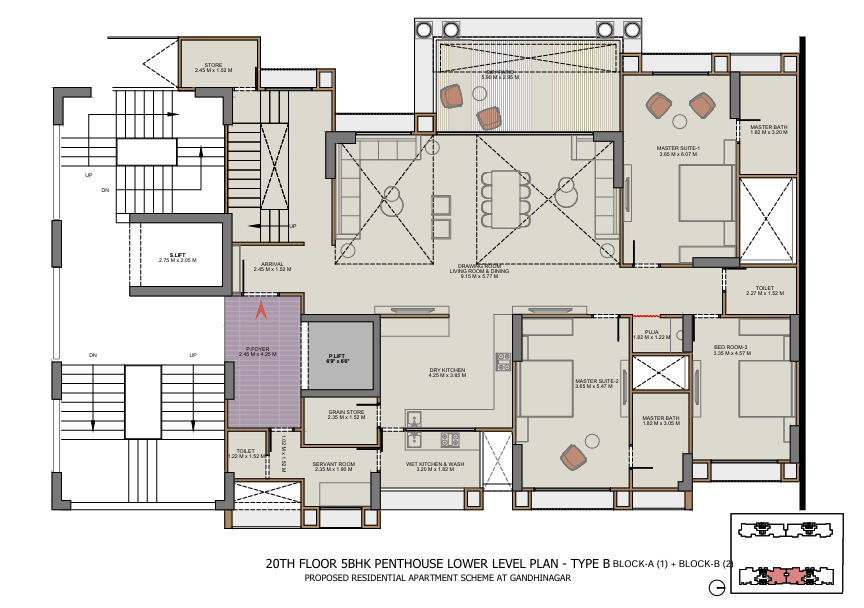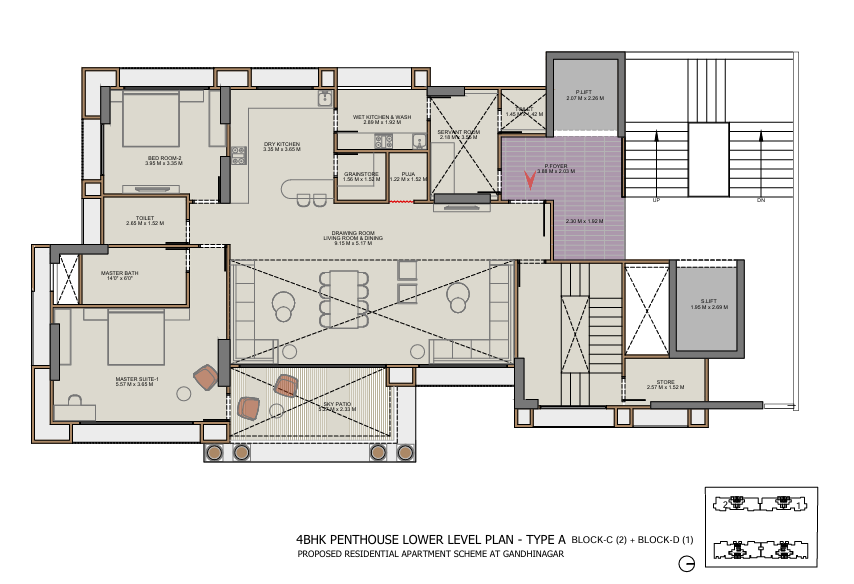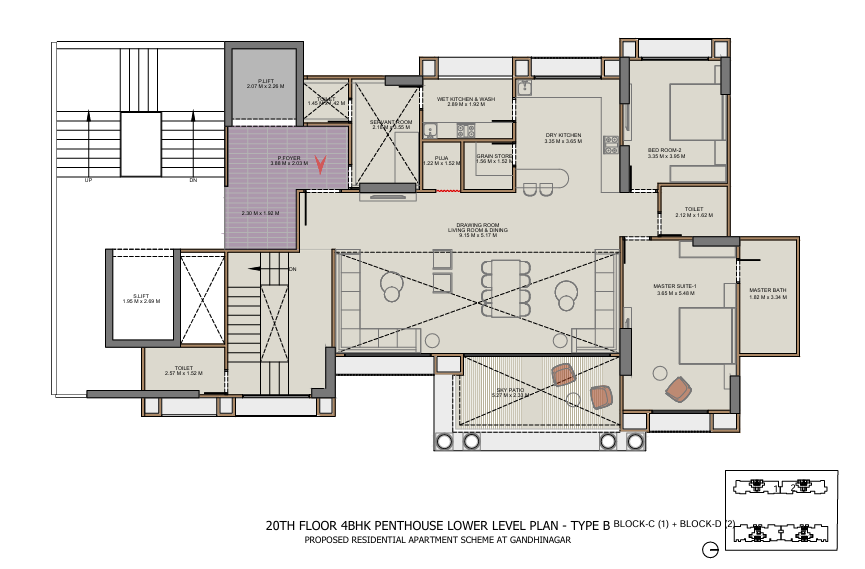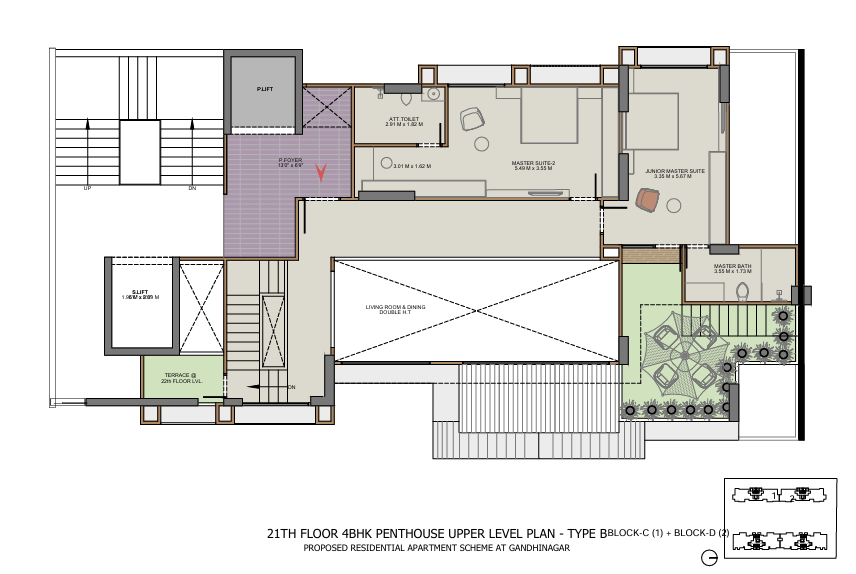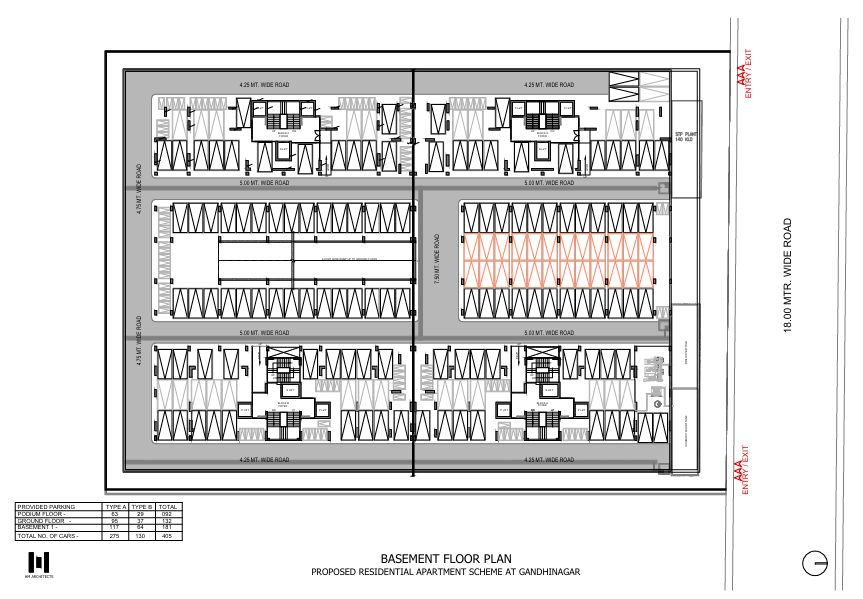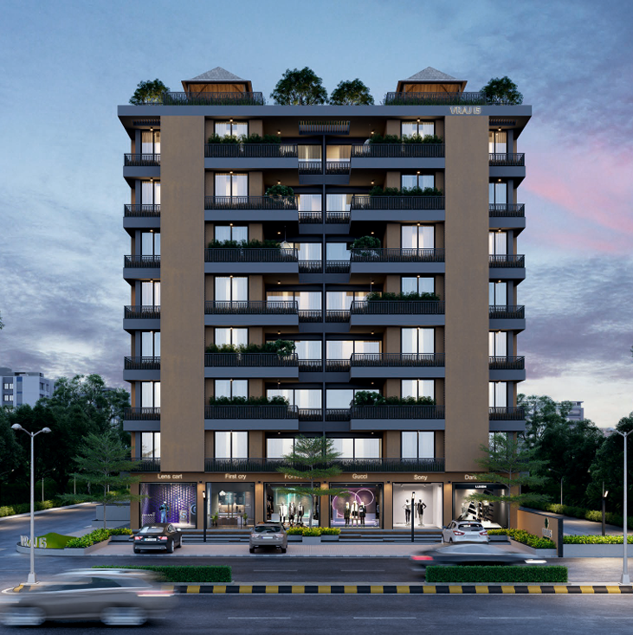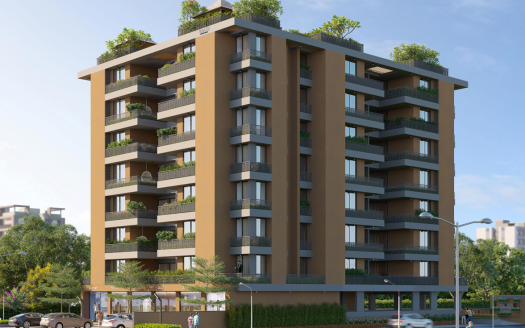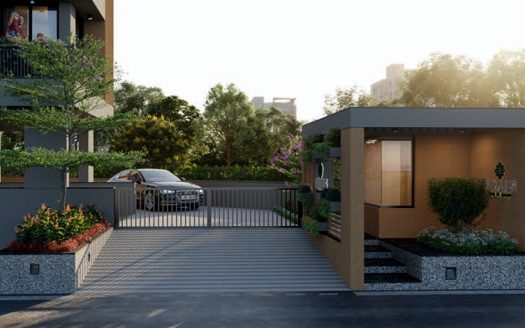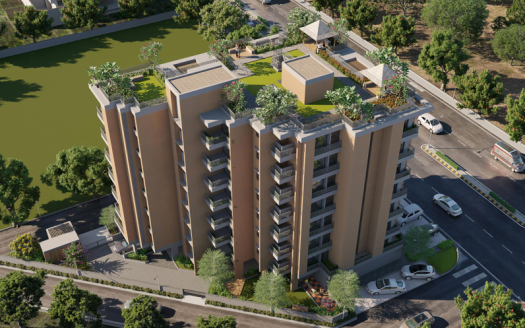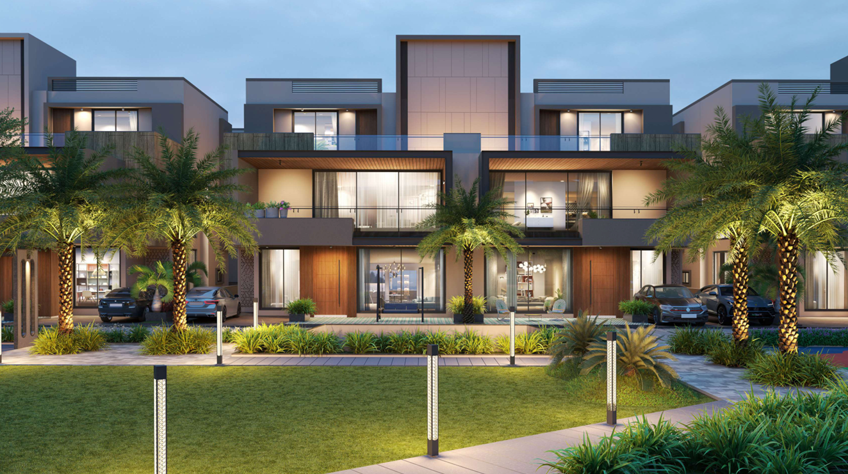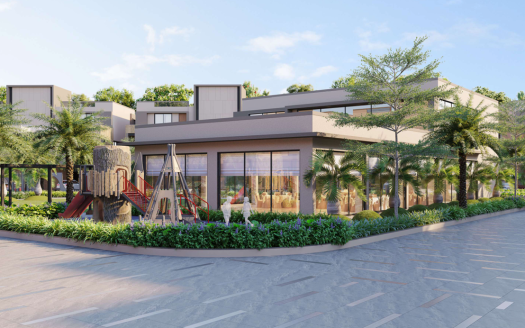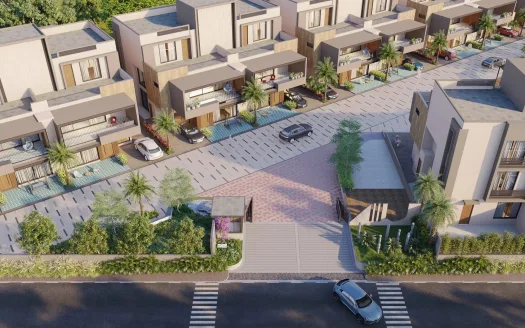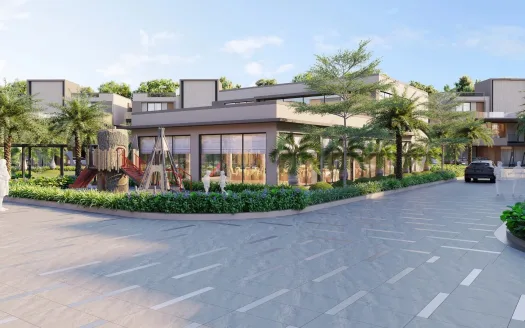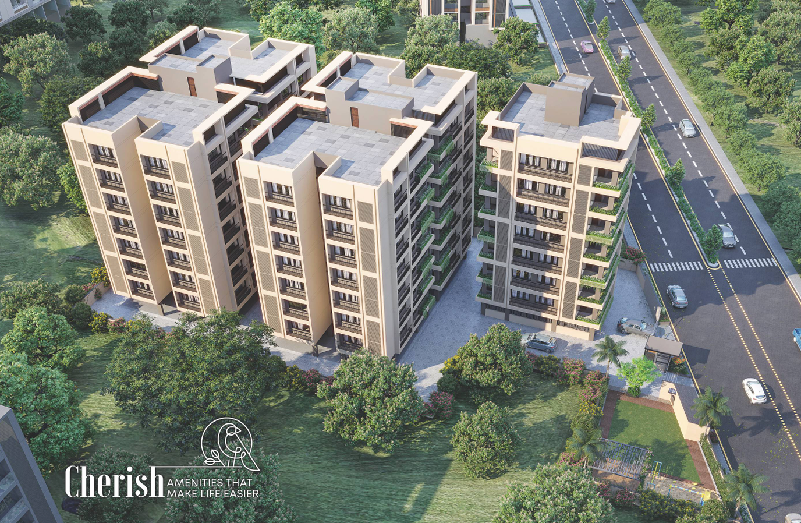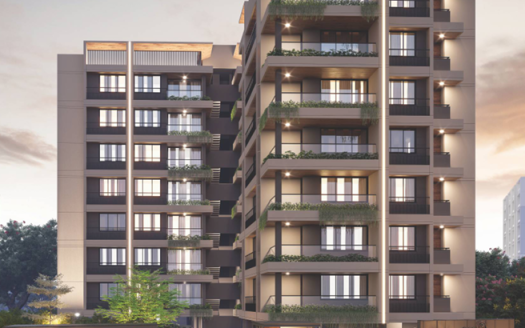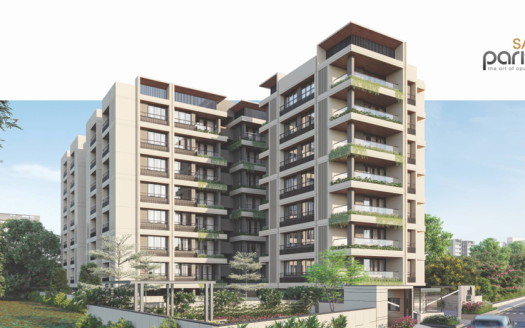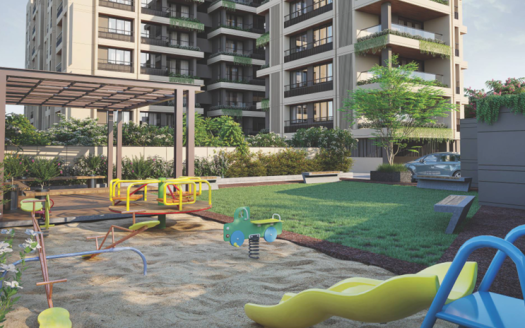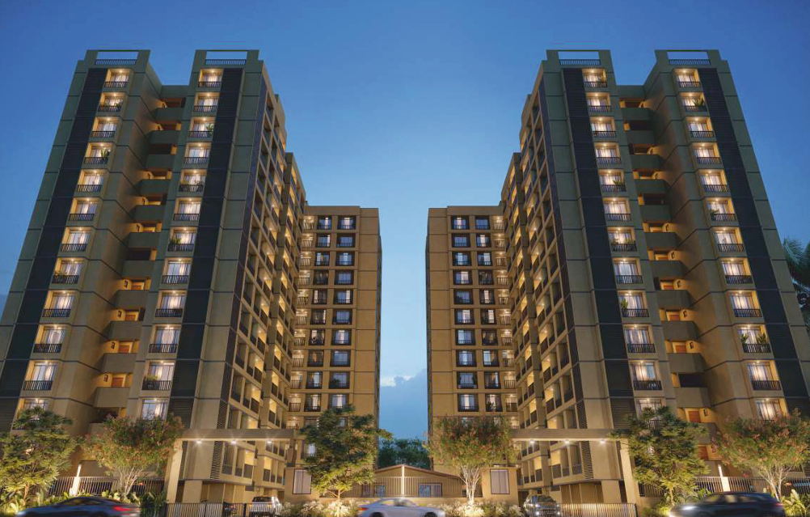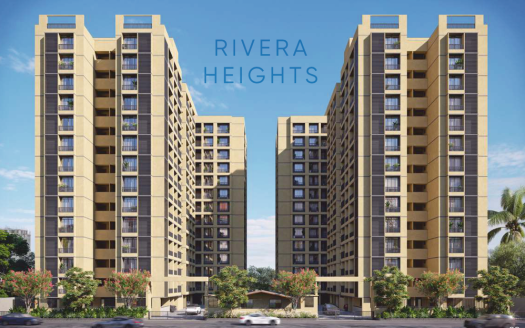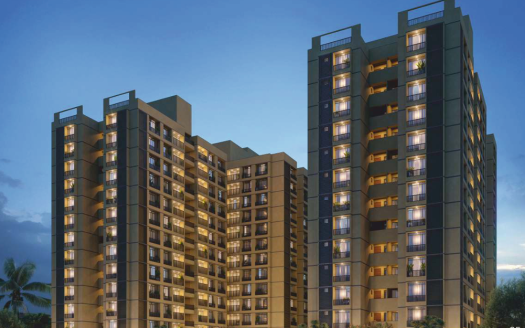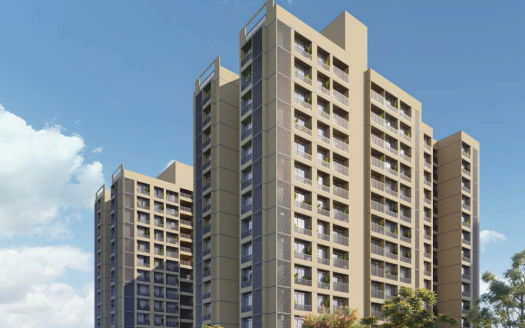Overview
-
Updated On:
- June 24, 2025
Description
Aarohan – 3, 4 and 5 BHK Apartment and Penthouses in Gandhinagar
Project Area : 1.8 Acres
Sizes : 1452 – 3627 sq.ft.
Project Size : 4 Buildings
Launch Date : Jan, 2025
Avg. Price : Price on request
Possession Starts : Dec, 2029
Configurations : 3, 4, 5 BHK Apartment,Penthouses
Project Amenities
24X7 Water Supply
Community Hall
Swimming Pool
Lift(s)
Internal Roads & Footpaths
Landscaping & Tree Planting
RO Water System
24×7 Security
Fire Fighting System
Project Specifications
Floor & Counter
Living/Dining
Vitrified Tiles
Master Bedroom
Vitrified Tiles
Other Bedroom
Vitrified Tiles
Kitchen
Vitrified Tiles
Toilets
Designer Tiles
Rental Income Calculator
This is rent calculator for help investor to calculate rental income. Lets Calculate how much you earn if you buy property in this project and rent it out for many years.
Project : Aarohan – 3, 4 and 5 BHK Apartment and Penthouses in Gandhinagar
Address: Aarohan, Aarohan, City Survey No. Na403/2, F. P. No. 7, S. P. No. 7/2 of Tps No. 18
Zip: 382007
Country: India
Open In Google Maps
Property Id : 285821
Property Size: 3,627 ft2
Rooms: 4
Bedrooms: 5
Bathrooms: 3
country: India
Project Name: Aarohan
Year Built: 2025
Available From: 2029
Carpet Size in Sq. Ft: 1452 - 3627 sq.ft.
Carpet Size in Sq. Ft: 1452 - 3627 sq.ft.
Summary
- Loan Amount
- Monthly EMI
- Total EMI Amount
- Total Invested
- Total Rental Income
- Save From Rent
- Total Property Value
- Net Profit
- 0.00
- 0.00
- 0.00
- 0.00
- 0.00
- 0.00
- 0.00
- 0.00
Aarohan Floor Plan 01
rooms: 3
baths: 3
Aarohan Floor Plan 02
rooms: 3
baths: 3
Aarohan Floor Plan 03
rooms: 4
baths: 4
Aarohan Floor Plan 04
rooms: 4
baths: 4
Aarohan Floor Plan 05
rooms: 5
baths: 5
Aarohan Floor Plan 06
rooms: 5
baths: 5
Aarohan Floor Plan 07
rooms: 3
baths: 3
Aarohan Floor Plan 08
rooms: 3
baths: 3
Aarohan Floor Plan 09
rooms: 4
baths: 4
Aarohan Floor Plan 10
rooms: 4
baths: 4
Aarohan Floor Plan 11
rooms: 5
baths: 5
Aarohan Floor Plan 12
rooms: 5
baths: 5
Aarohan Floor Plan 13
rooms: 5
baths: 5
Aarohan Floor Plan 01
rooms: 3
baths: 3
Aarohan Floor Plan 02
rooms: 3
baths: 3
Aarohan Floor Plan 03
rooms: 4
baths: 4
Aarohan Floor Plan 04
rooms: 4
baths: 4
Aarohan Floor Plan 05
rooms: 5
baths: 5
Aarohan Floor Plan 06
rooms: 5
baths: 5
Aarohan Floor Plan 07
rooms: 3
baths: 3
Aarohan Floor Plan 08
rooms: 3
baths: 3
Aarohan Floor Plan 09
rooms: 4
baths: 4
Aarohan Floor Plan 10
rooms: 4
baths: 4
Aarohan Floor Plan 11
rooms: 5
baths: 5
Aarohan Floor Plan 12
rooms: 5
baths: 5
Aarohan Floor Plan 13
rooms: 5
baths: 5
Property Reviews
You need to login in order to post a review


