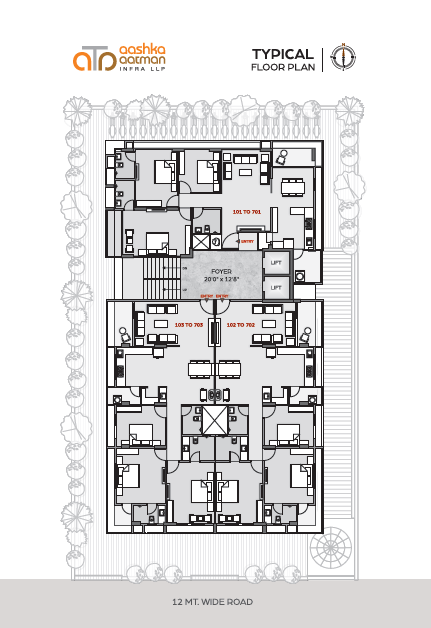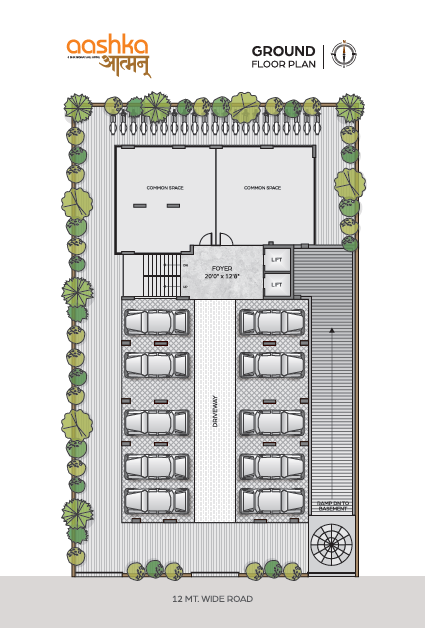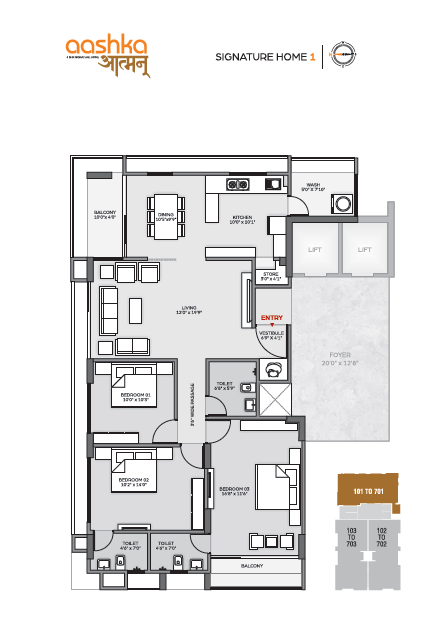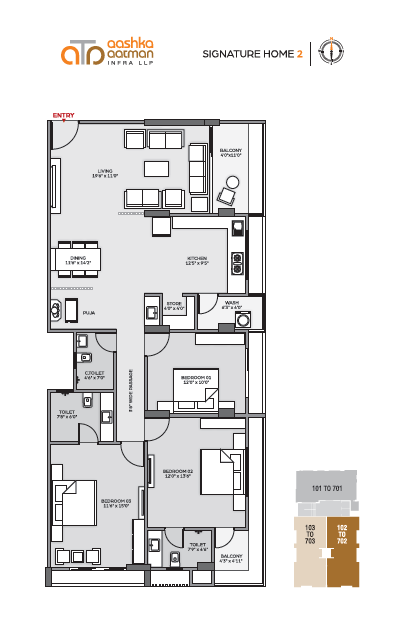Overview
- Updated On:
- December 13, 2024
- 3 Bedrooms
- 3 Bathrooms
Description
Aashka Aatman – Luxurious 3 BHK Flats in Ahmedabad
- 21 Signature Homes
- 7 Floors
aashka aatman is a luxurious residential initiative that blends a perfect location, a marvelous elevation, and a holistic lifestyle experience for the elite in town, Brace yourself for elegant abodes that will define your moments and memories with happiness. Happiness And Harmony Redefined By Superlative Location aashka aatman is situated at the most desirable location of vastrapur and the neighborhood of “Ahmedabad One Mall” and “Vastrapur Lake” It is also neighboring huge residential developments, best schools, colleges, hospitals, sporting facilities, multiplexes, hotels and religious places. Your every desire is just 5 minutes away from aashko aatman
HAPPINESS AND HARMONY REDEFINED BY
Superlative Living Space Design is not just about creating something aesthetically pleasing, but making something that improves the quality of life. That’s the reason why a lot of thought has been put into each and every aspect of design at aashka aatman. Right from the design of the overall building to the design of each apartment. Spacious rooms that give a sense of freedom, windows that open to an uninterrupted view, built quality that make you feel secure, and many such features come together to give you a home which is the next best thing in your life.
Vital Amenities
- 24 X 7 SECURITY
- CCTV SURVEILLANCE
- 2 LIFT
- SUFFICIENT PARKING
Aashka Aatman – Luxurious 3 BHK Flats in Ahmedabad
Rental Income Calculator
This is rent calculator for help investor to calculate rental income. Lets Calculate how much you earn if you buy property in this project and rent it out for many years.
Project : Aashka Aatman – Luxurious 3 BHK Flats
Property ROI calculator
Summary
- Loan Amount
- Monthly EMI
- Total EMI Amount
- Total Invested
- Total Rental Income
- Save From Rent
- Total Property Value
- Net Profit
- 0.00
- 0.00
- 0.00
- 0.00
- 0.00
- 0.00
- 0.00
- 0.00





















