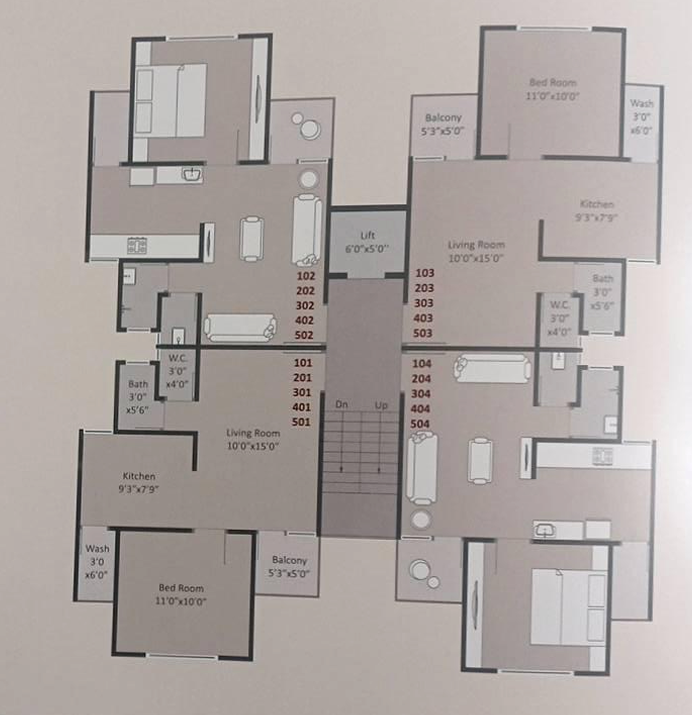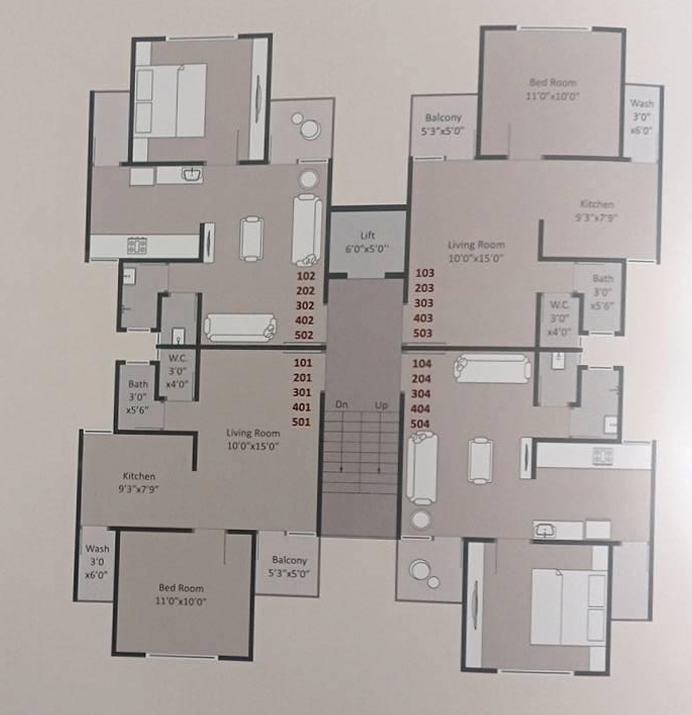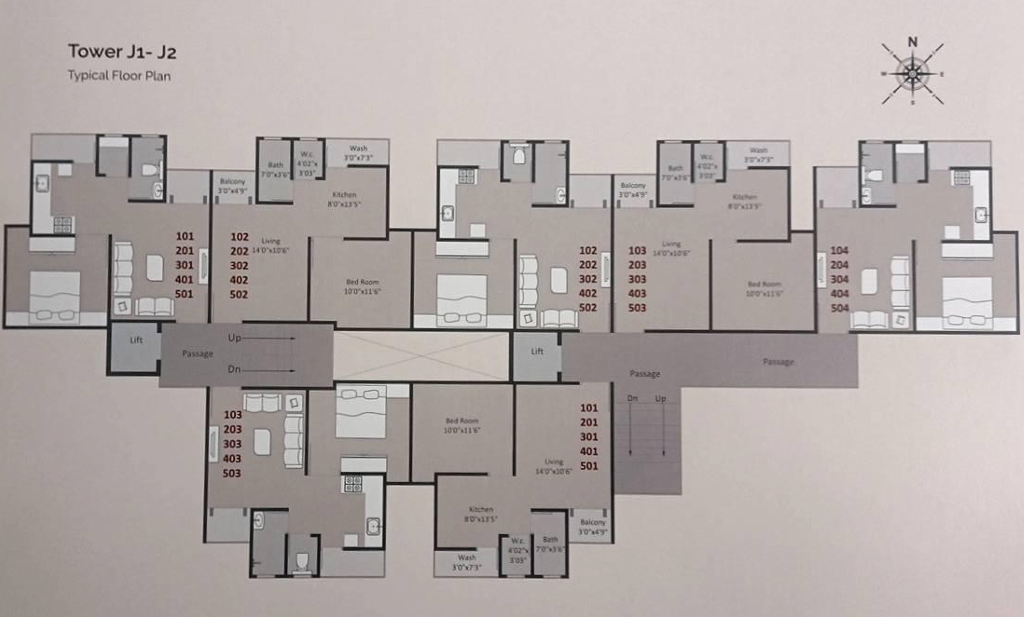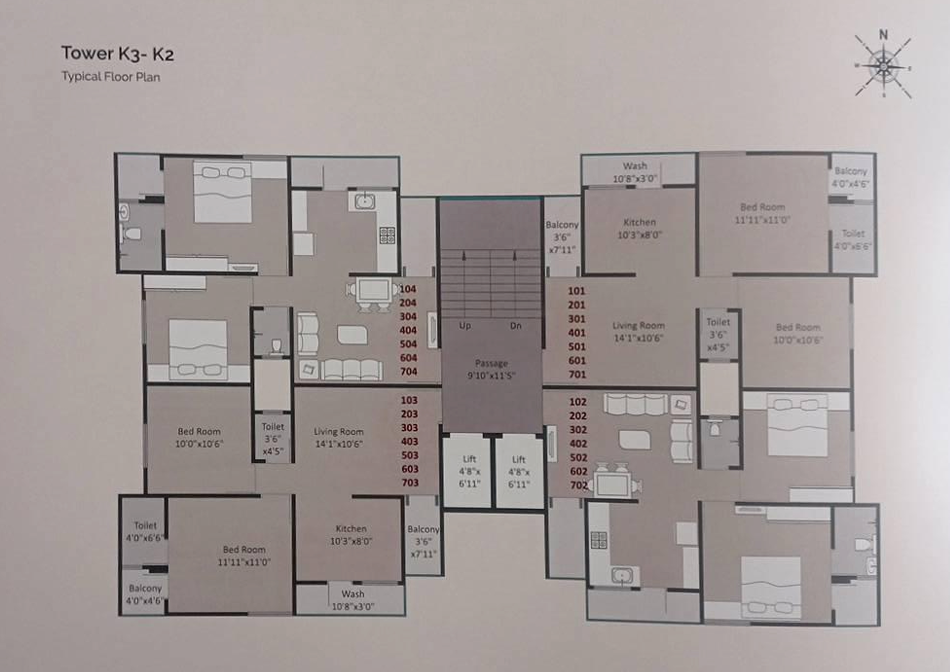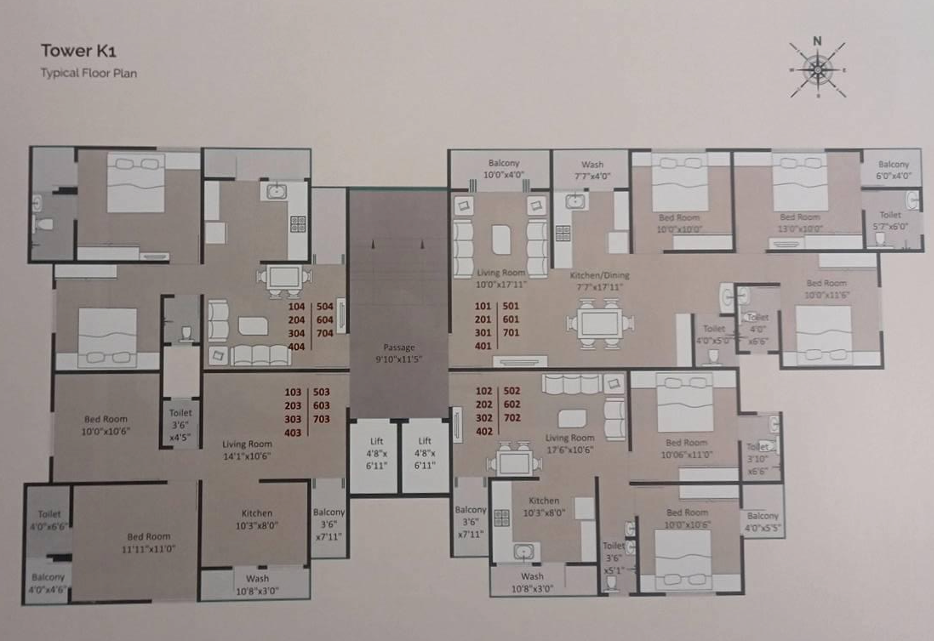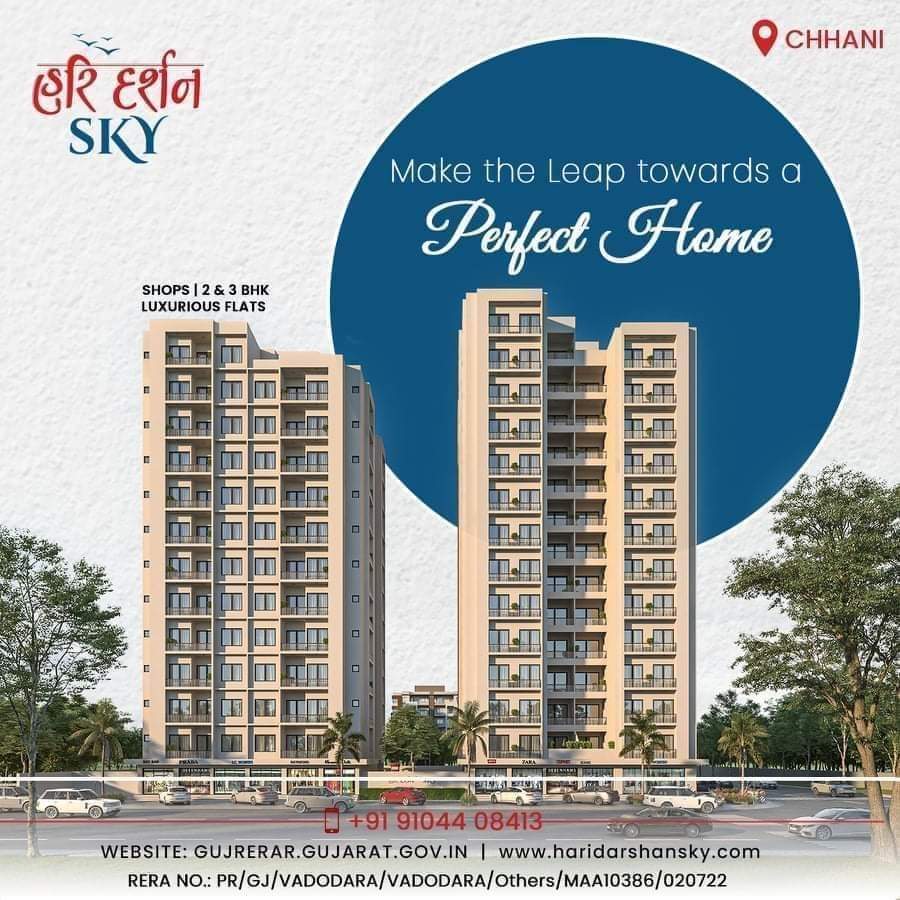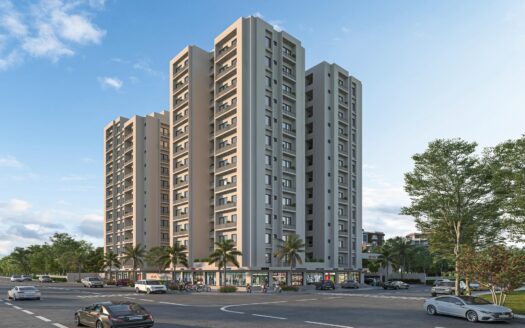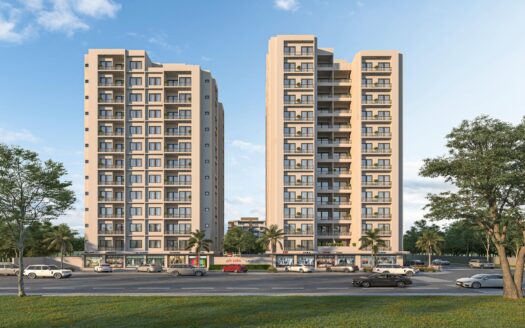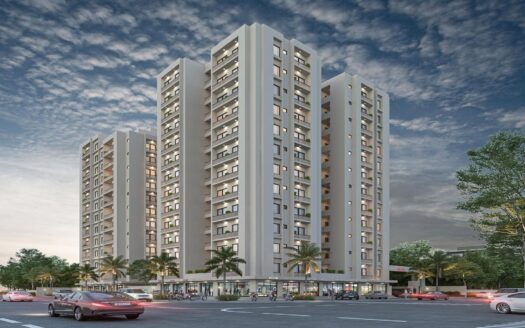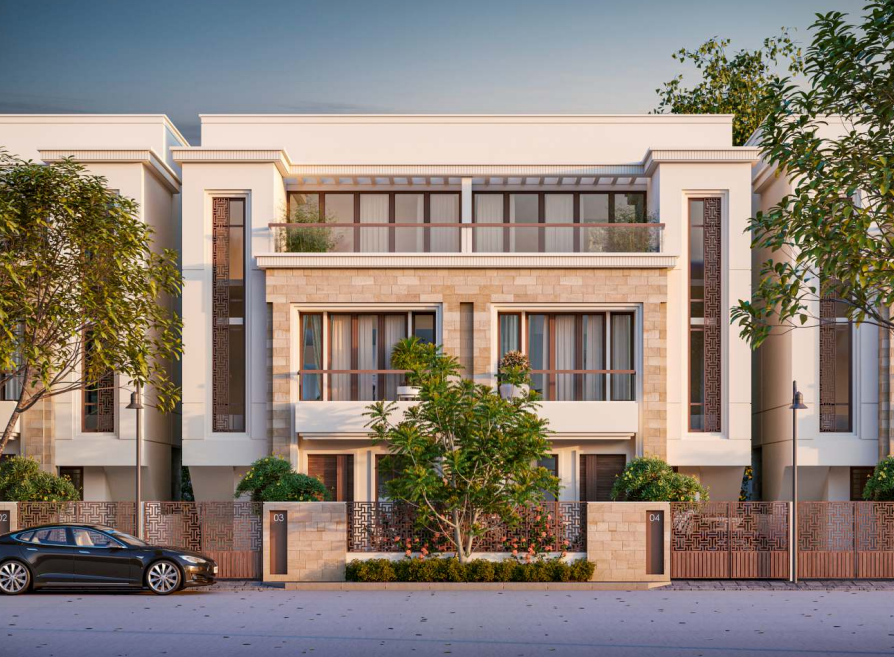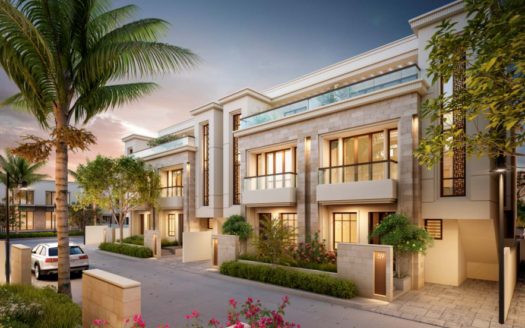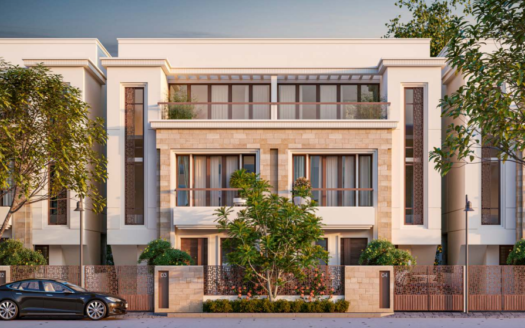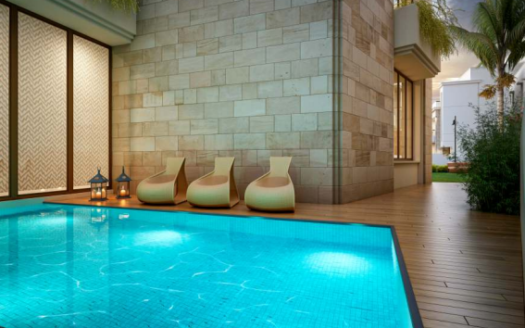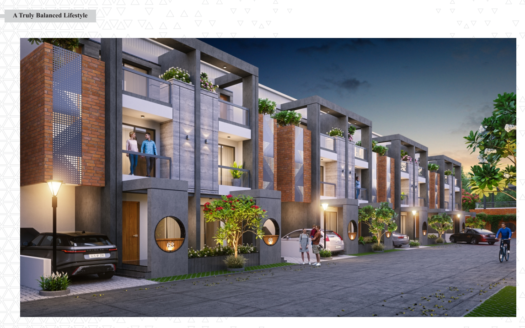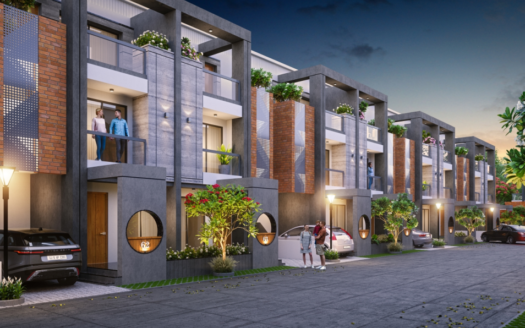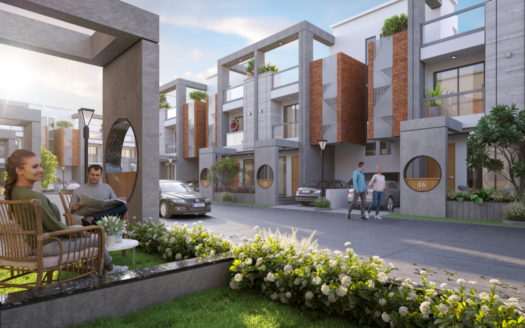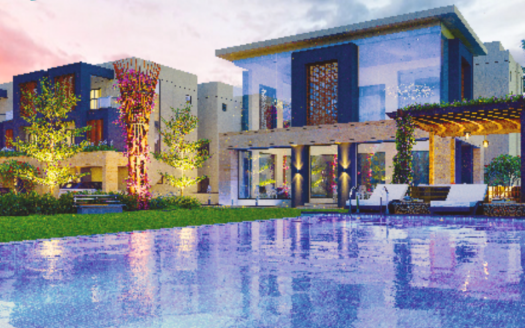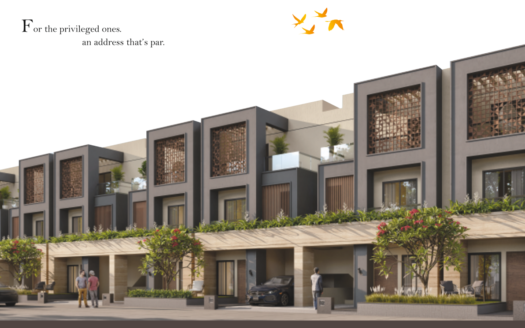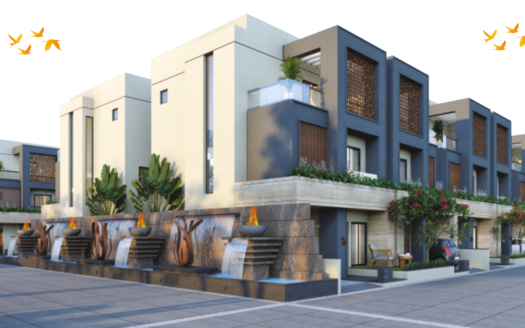Overview
- Updated On:
- December 9, 2024
- 1 Bedrooms
- 2 Bedrooms
- 3 Bedrooms
- 1 Bathrooms
Description
Luxurious 1, 2 and 3 BHK Flats
AMENITIES :
- Designer Main Gate
- Entry Gate with C.CTV. Camera for Security
- Standard Elevator to each tower
- Lush Green Club house with party lawn
- Children’s play area
- Senior citizen park
- Letterbox with name plate to maintain uniformity
- Paved Parking & Internal RCC Road
- 24 hrs Water Supply
SPECIFICATION
Structure
Earthquake resistant RCC frame structure & Brick masonry work as per architects design. Compound wall around entire campus.
Flooring
Vitrified tiles flooring in all rooms Granite kitchen platform with SS Sink & Glazed tile up to lintel level
Electrification: Concealed copper wiring of approved quality with TV, Refrigerator Point
Plumbing
Hot and Cold Plumbing with Shower & Geyser Point in Bathrooms.
Doors
Decorative main door and all other flush doors with stone frame.
Windows
Fully glazed anodized Aluminum windows with stone frame.
Finishing
Inside Smooth plaster with white cement putty finish & Outside Sand face plaster with Exterior paints
Water
24 hour uninterrupted water supply through Underground and overhead water tank
Parking
Paver Tiles car parking
Rental Income Calculator
This is rent calculator for help investor to calculate rental income. Lets Calculate how much you earn if you buy property in this project and rent it out for many years.
Project : Akshar Heights II – Luxurious 1, 2 and 3 BHK Flats
Property ROI calculator
Summary
- Loan Amount
- Monthly EMI
- Total EMI Amount
- Total Invested
- Total Rental Income
- Save From Rent
- Total Property Value
- Net Profit
- 0.00
- 0.00
- 0.00
- 0.00
- 0.00
- 0.00
- 0.00
- 0.00


