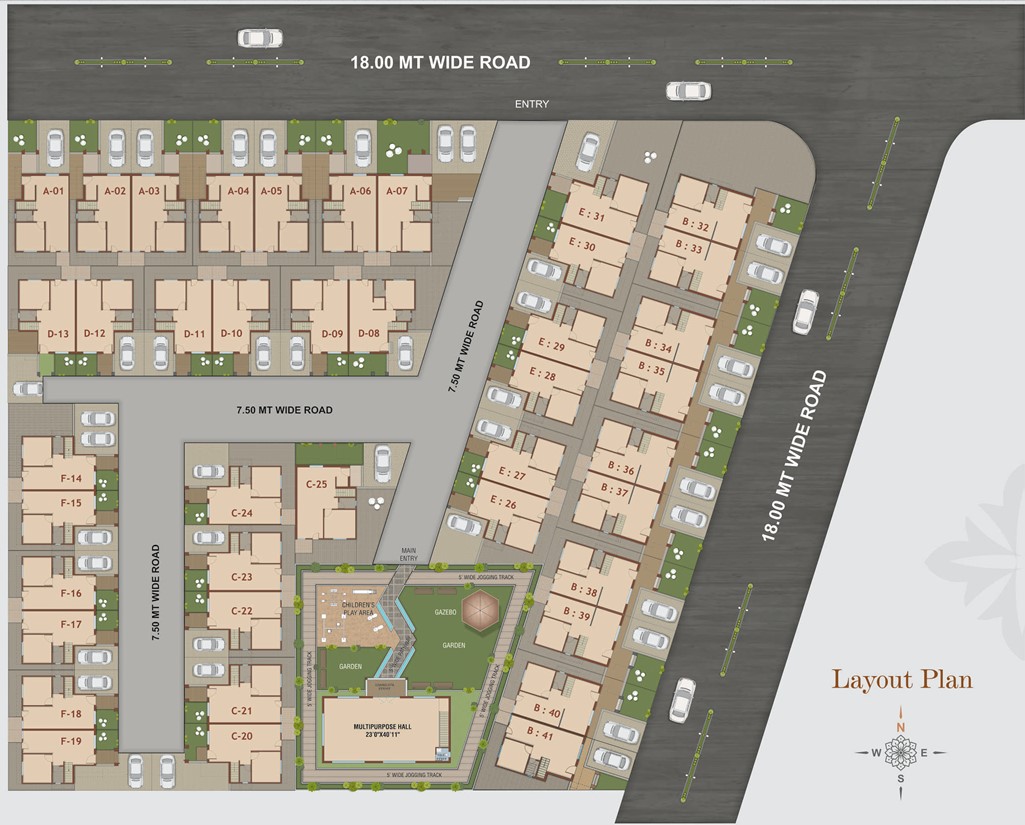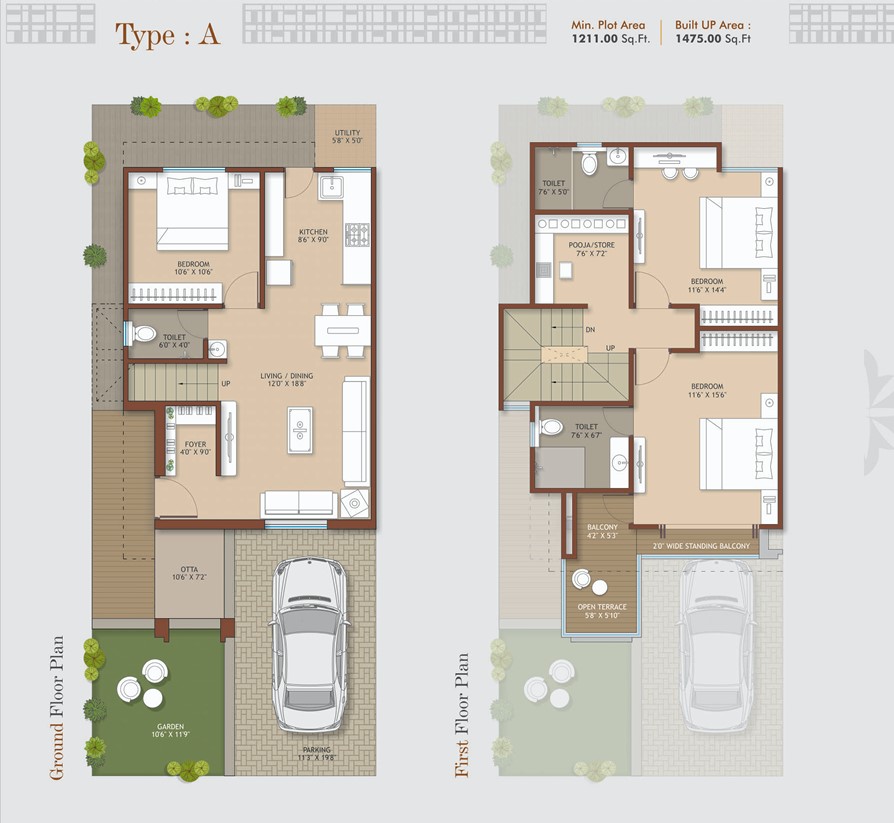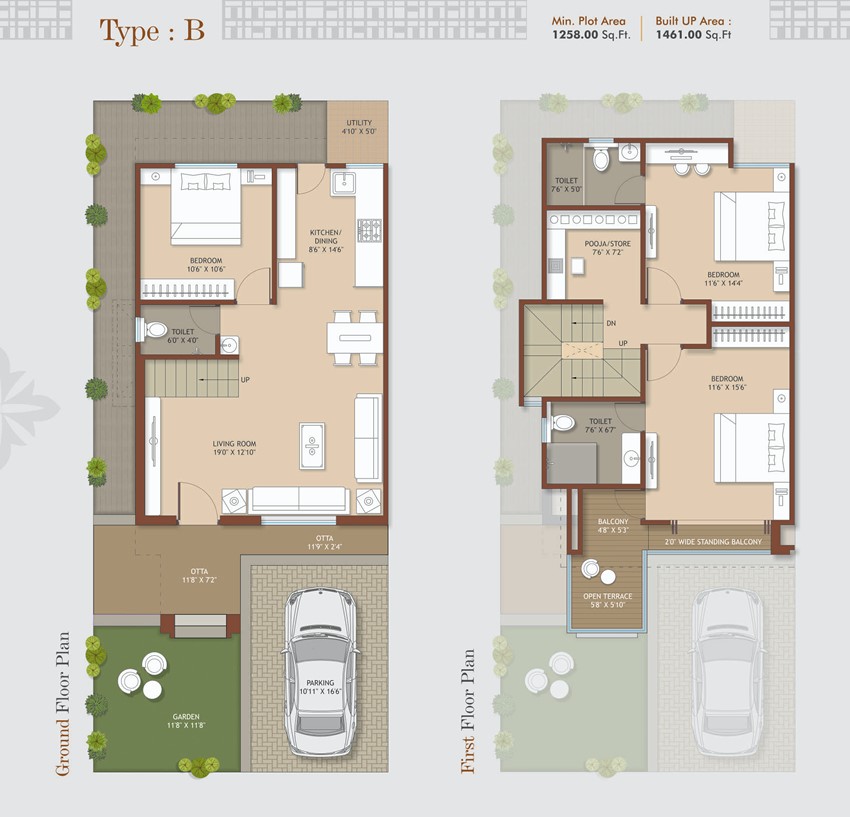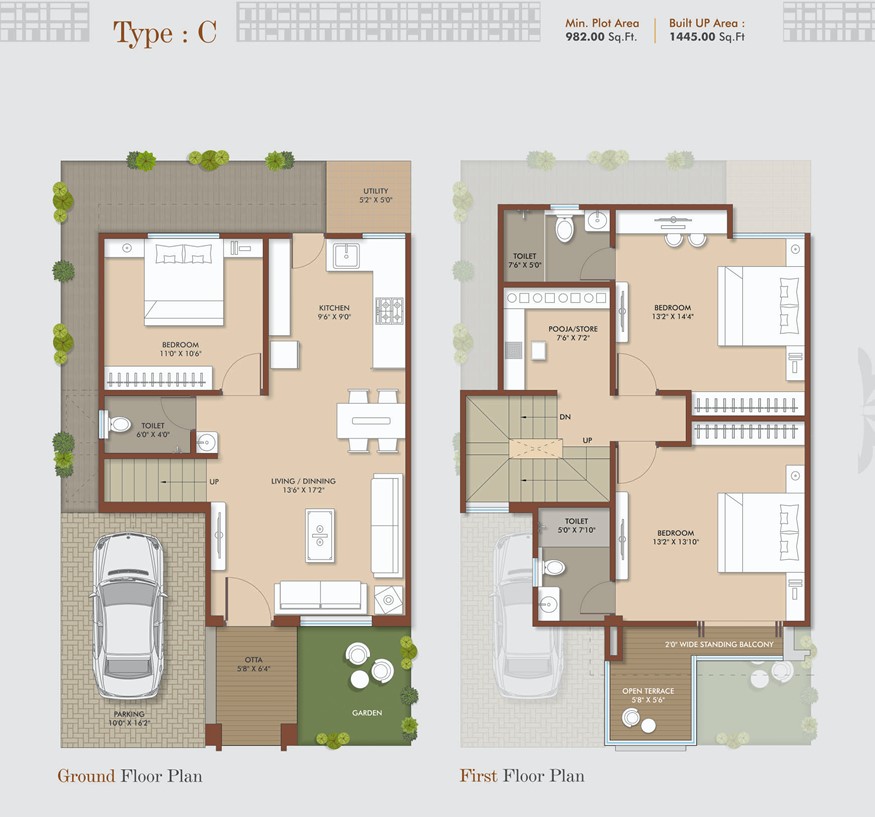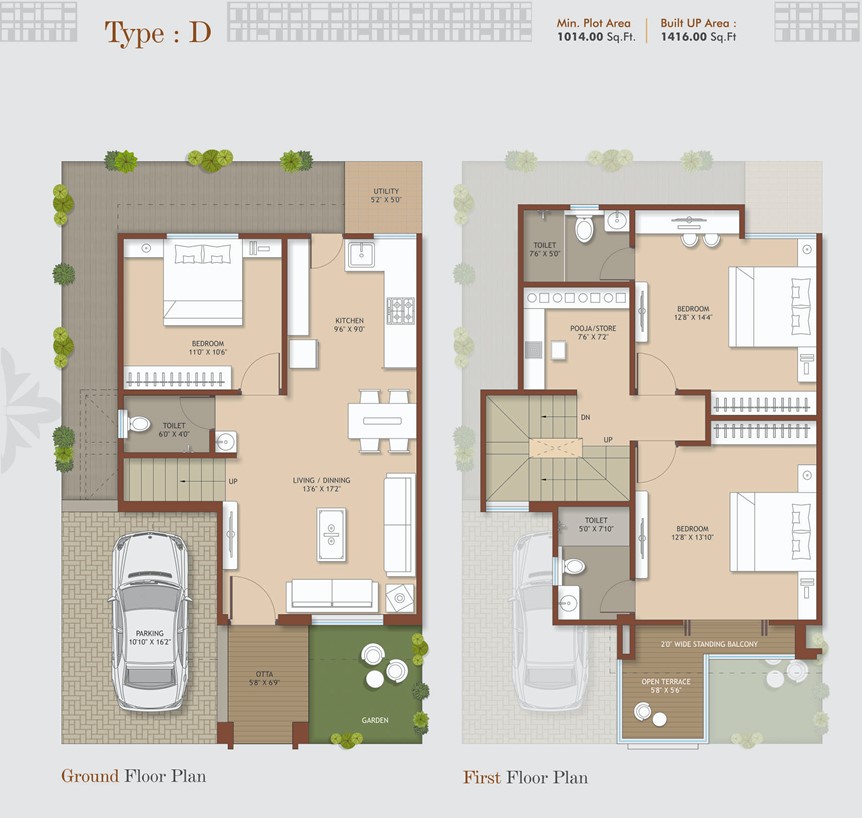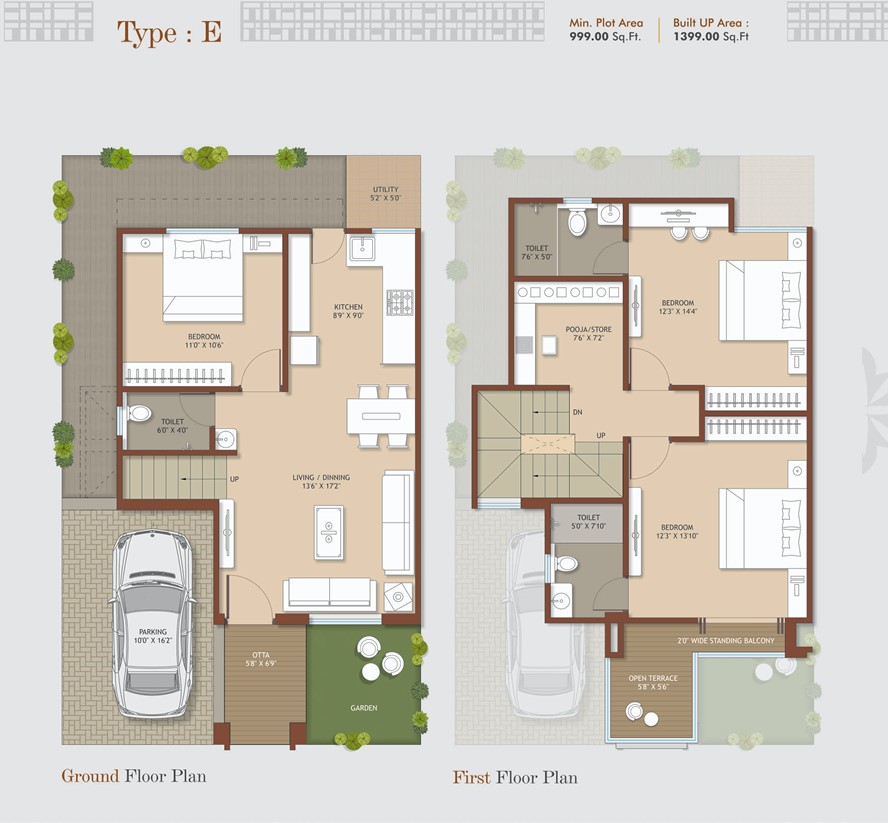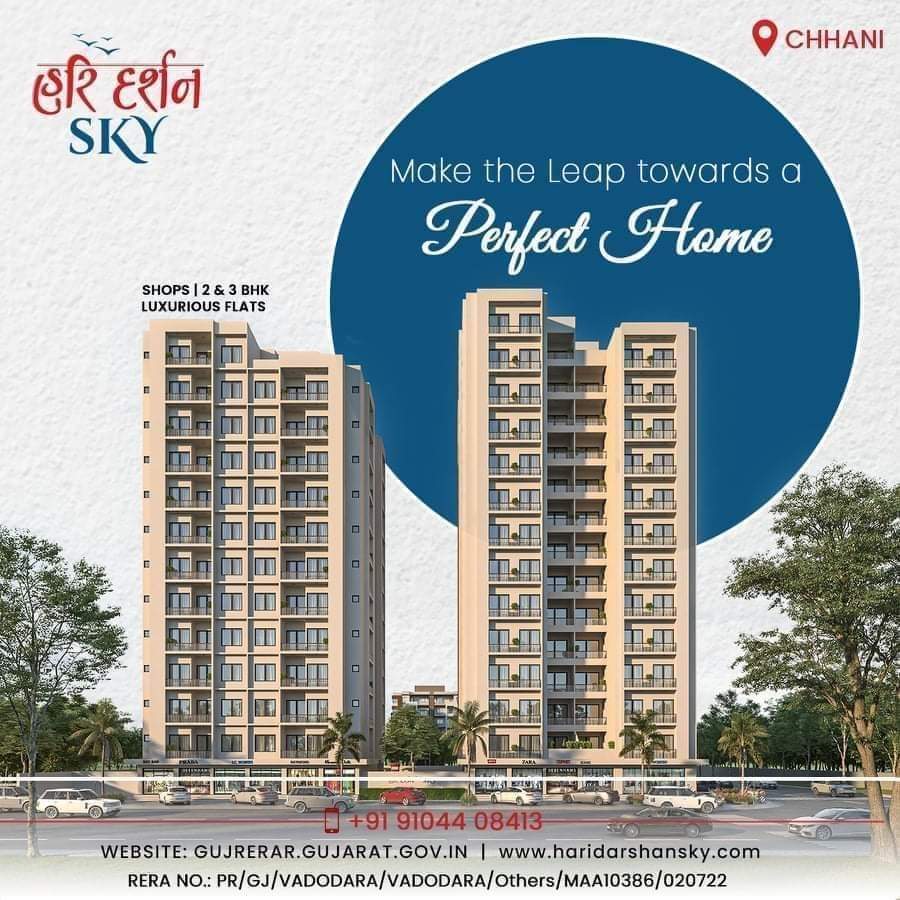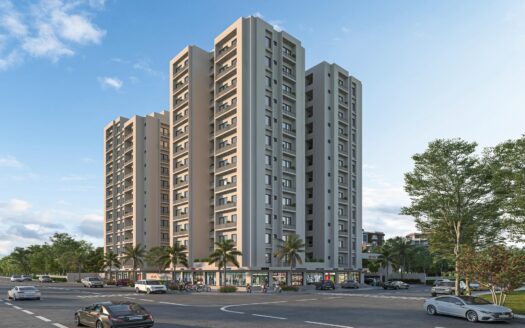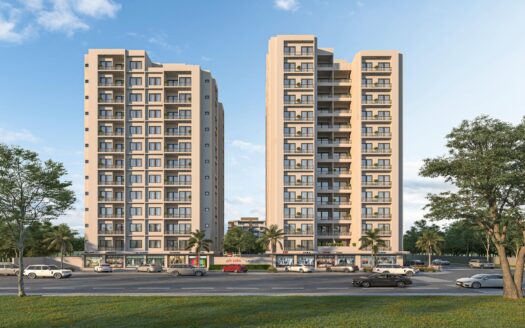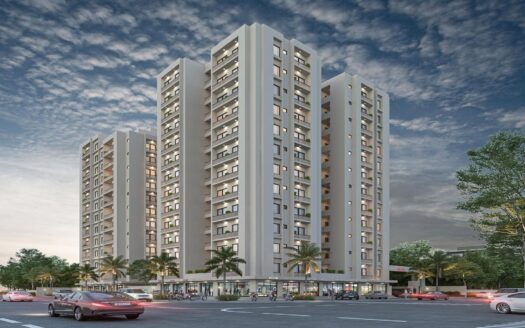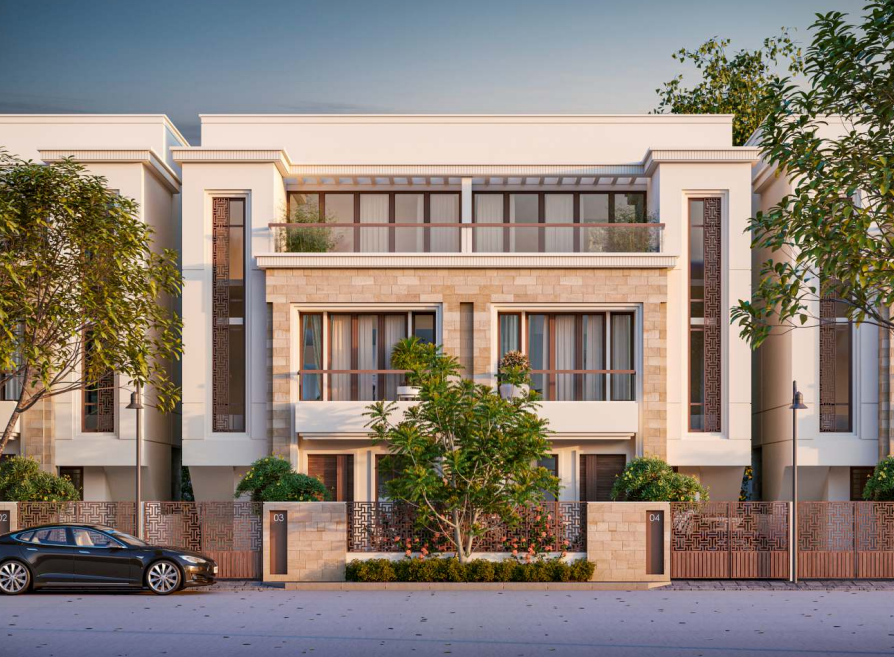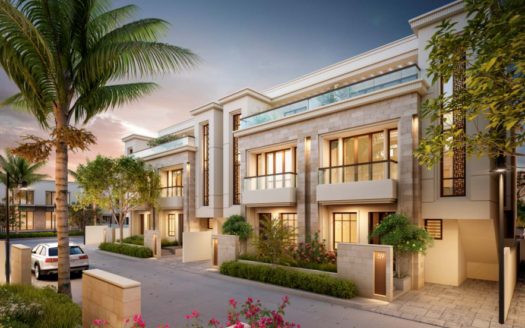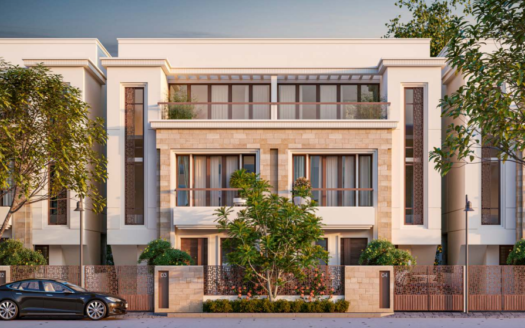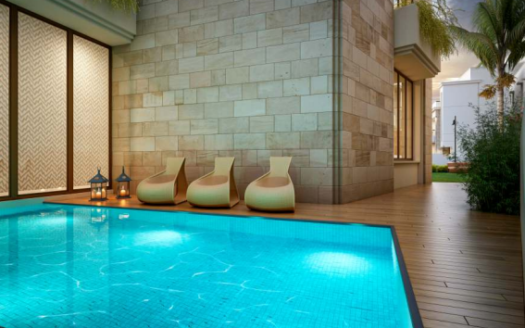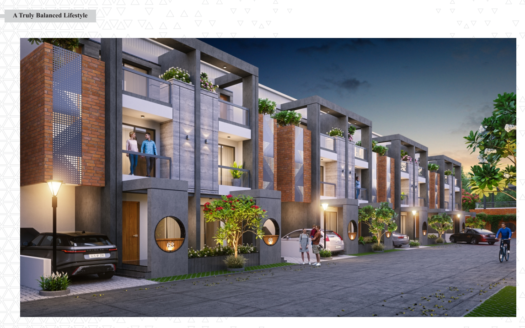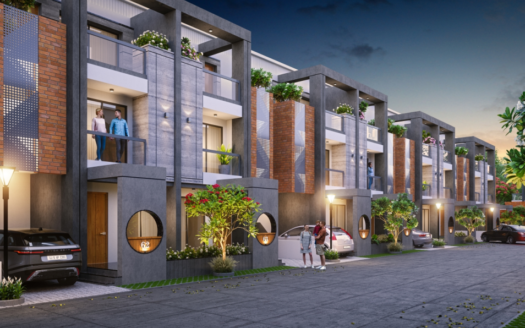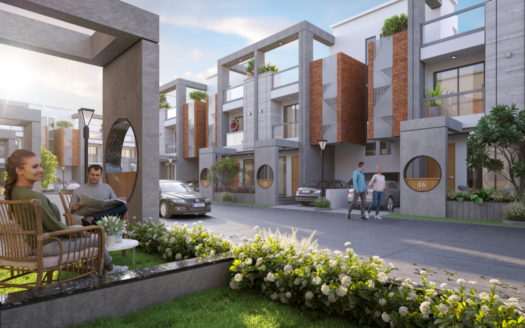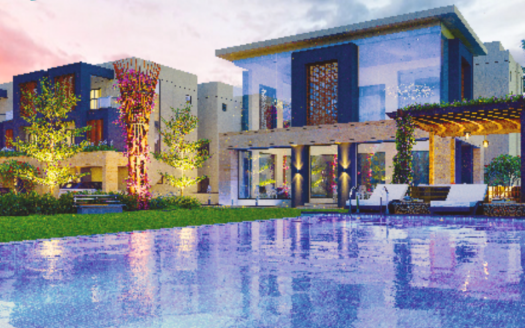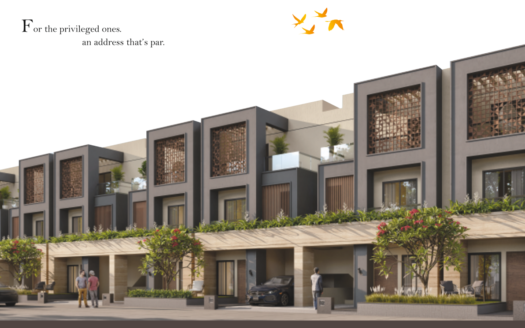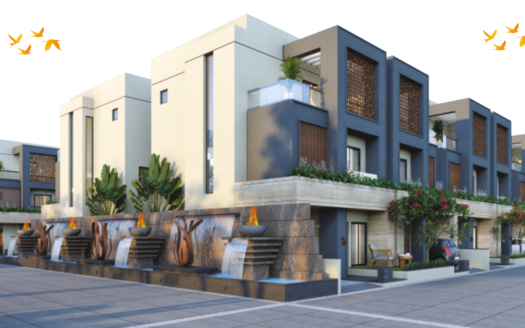Overview
- Updated On:
- December 21, 2024
- 3 Bedrooms
- 3 Bathrooms
Description
Akshat Villa – 3 BHK Premium Villa in Vadodara
A PLACE for all those who deserve a Grand Welcome
Get transported to a realm of sheer luxury as soon as you make your way through the grand entrance at Akshat Villas, an address you will be proud of.
A PLACE THAT REFLECT YOUR CHERISHED DREAM
Some destination reflect your journey in life. The beautiful gated community of akshat villas at kapurai can now be your journey towards your cherished dreams.
Carpet Size :
TYPE A : 1211 Sq.Ft.
TYPE B : 1258 Sq.Ft.
TYPE C : 982 Sq.Ft.
TYPE D : 1014 Sq.Ft.
TYPE E : 999 Sq.Ft.
TYPE F : 891 Sq.Ft.
AMENITIES:-
-Enterance gate with security cabin
-Club house
-Multipurpose hall
-Indoor game room
-Children’s play area
-Jogging track
-Compound wall as per architect’s design
-Underground cabling
-Internal RCC road
-Senior sit area
-AC Gym
-Gazebo
-CCTV surveillance
-Landscape garden
-RO system in each unit
-Number plate
Book Now : Akshat Villa – 3 BHK Premium Villa in Vadodara
Rental Income Calculator
This is rent calculator for help investor to calculate rental income. Lets Calculate how much you earn if you buy property in this project and rent it out for many years.
Project : Akshat Villa – 3 BHK Premium Villa
Property ROI calculator
Summary
- Loan Amount
- Monthly EMI
- Total EMI Amount
- Total Invested
- Total Rental Income
- Save From Rent
- Total Property Value
- Net Profit
- 0.00
- 0.00
- 0.00
- 0.00
- 0.00
- 0.00
- 0.00
- 0.00


