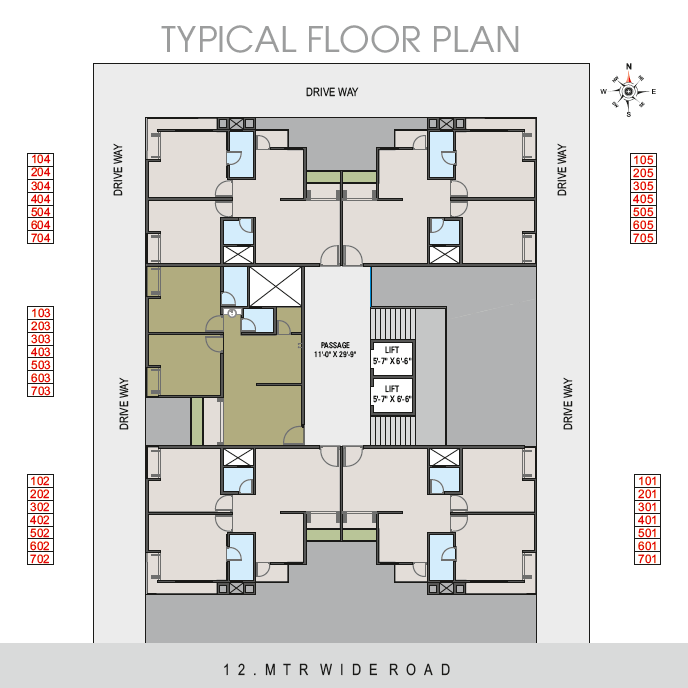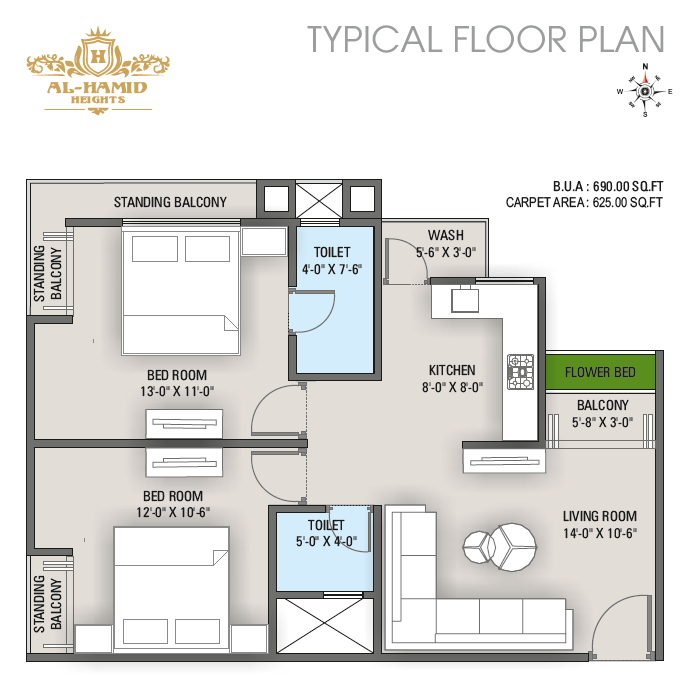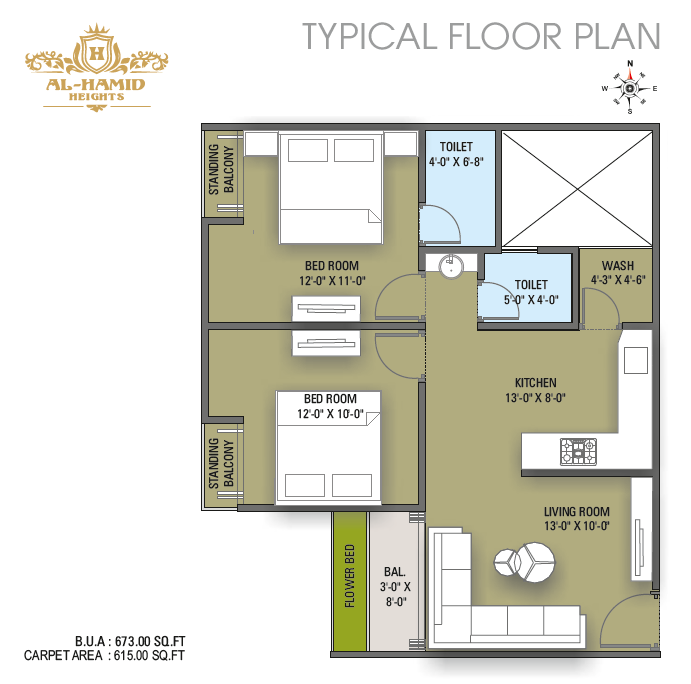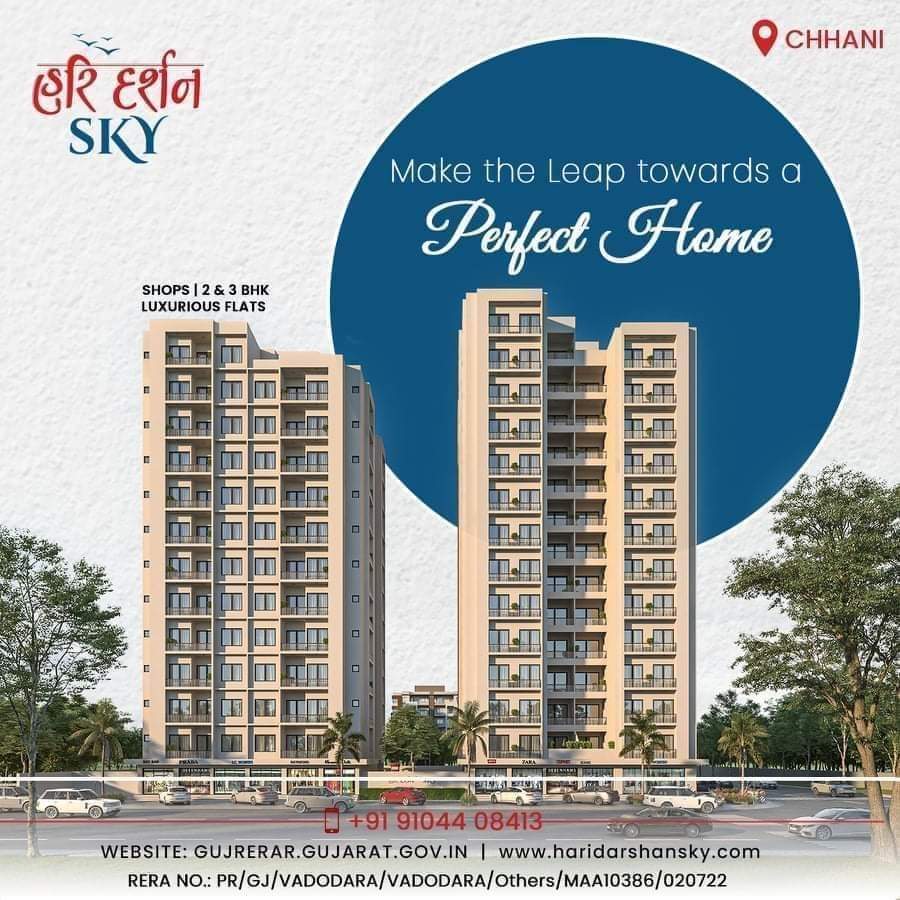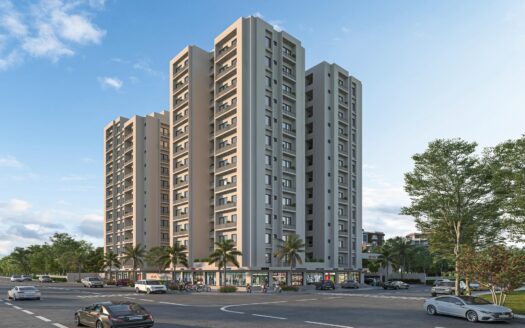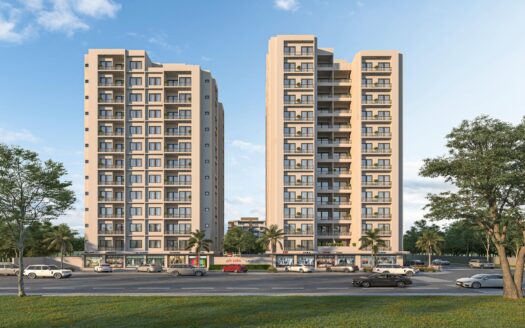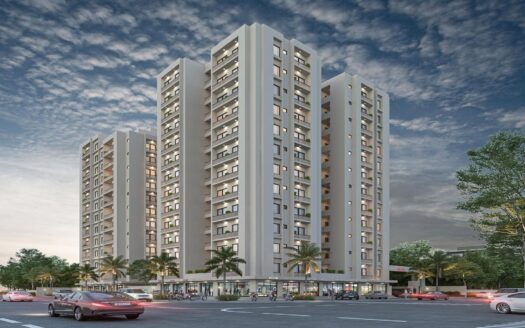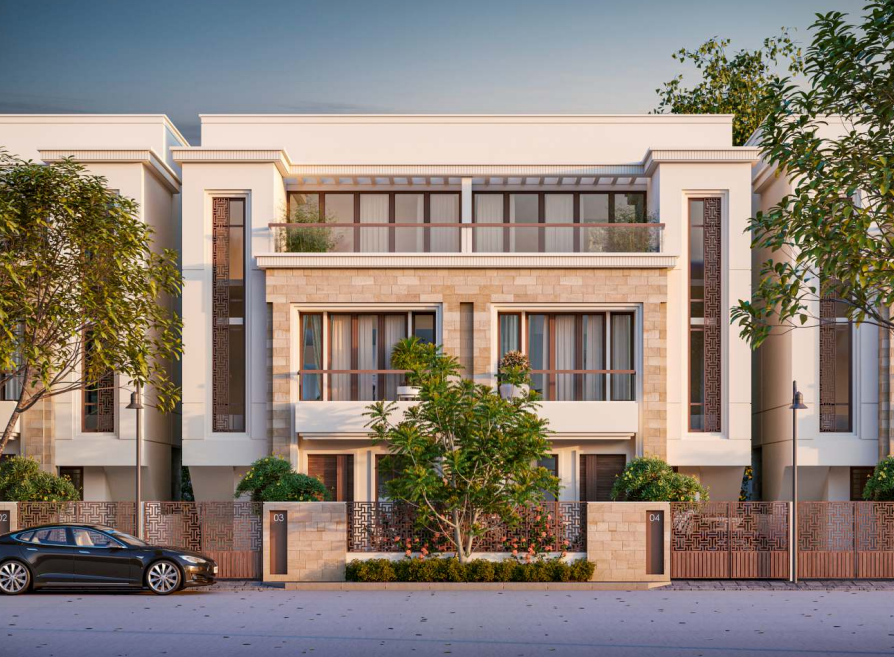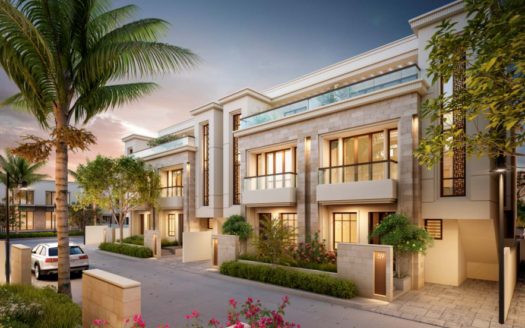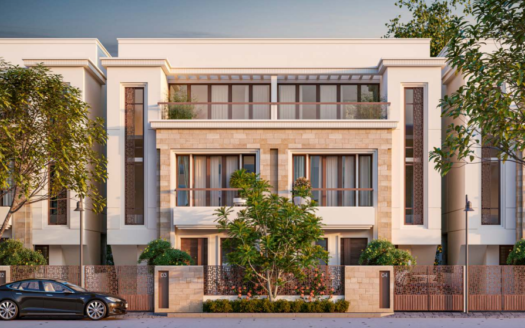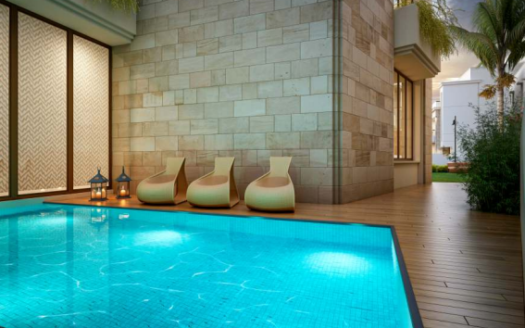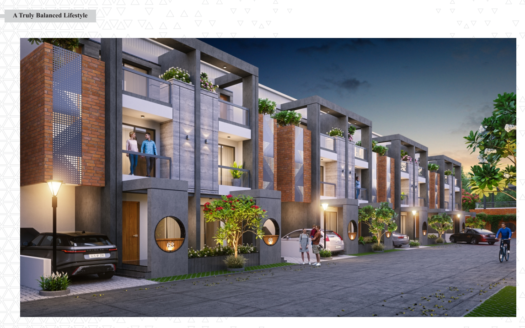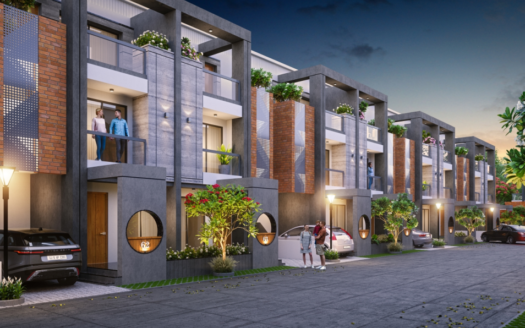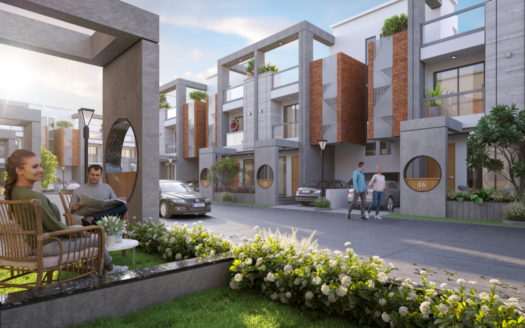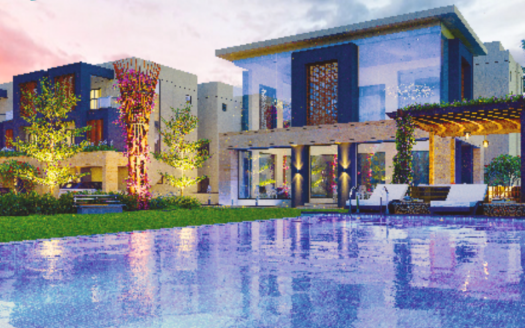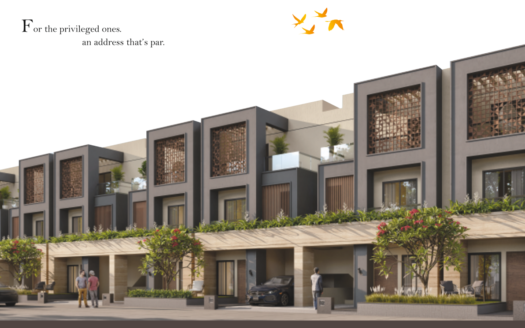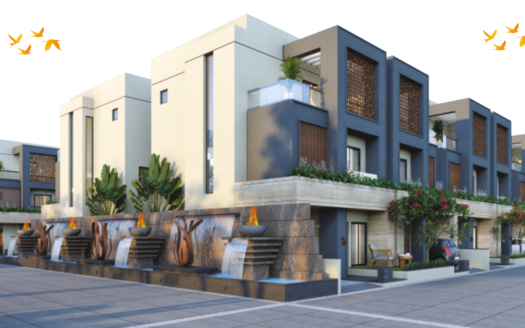Overview
- Updated On:
- December 19, 2024
- 2 Bedrooms
- 1 Bathrooms
- 625 ft2
Description
Al Hamid Heights – Premium 2 BHK Flats in Vadodara
CARPET SIZE :
Typical Floor Plan : 625 Sq. Ft.
Typical Floor Plan Type 2 : 615 Sq. Ft.
SPECIFICATIONS & AMENITIES
Structure:
All RCC & brick masonary works as per Architect & Structural Consultant design.
Doors:
Elegant main door & all internal good quality flush doors.
Windows:
Colour anodized aluminium windows. Vitrified flooring in all rooms.
Kitchen:
Granite platform with S. S. Sink & wall tiles up-to lintel level.
Flooring:
Concealed plumbing with good quality cpvc / upvc fitting.
Electrification:
Concealed copper wiring with ISI modular switches. MCB provision in main distribution board. AC Point in all Bed rooms.
Toilet:
Designer toilets with premium quality bathroom fittings, sanitaryware & glazed tiles up-to ceiling.
Plumbing:
Internal wall finished with putty primer with distemper & external wall finished with weather proof paint.
Book Now : Al Hamid Heights – Premium 2 BHK Flats in Vadodara
Rental Income Calculator
This is rent calculator for help investor to calculate rental income. Lets Calculate how much you earn if you buy property in this project and rent it out for many years.
Project : Al Hamid Heights – Premium 2 BHK Flats
Property ROI calculator
Summary
- Loan Amount
- Monthly EMI
- Total EMI Amount
- Total Invested
- Total Rental Income
- Save From Rent
- Total Property Value
- Net Profit
- 0.00
- 0.00
- 0.00
- 0.00
- 0.00
- 0.00
- 0.00
- 0.00


