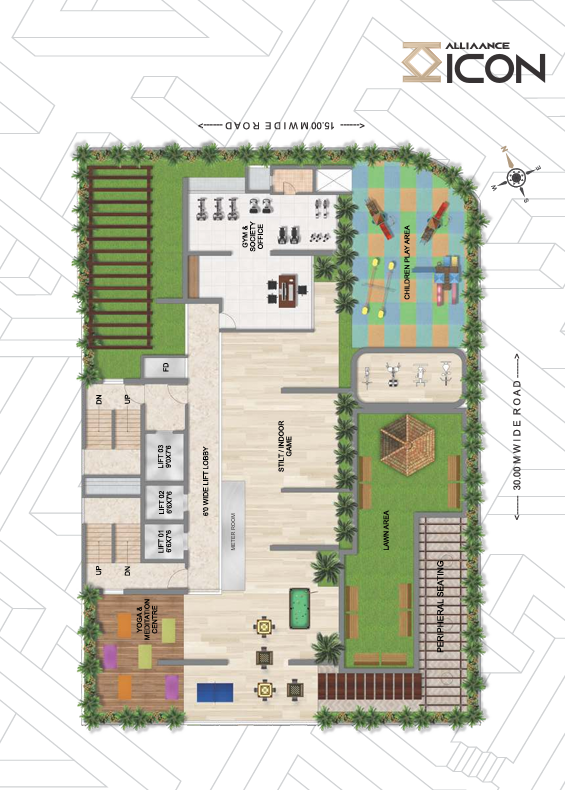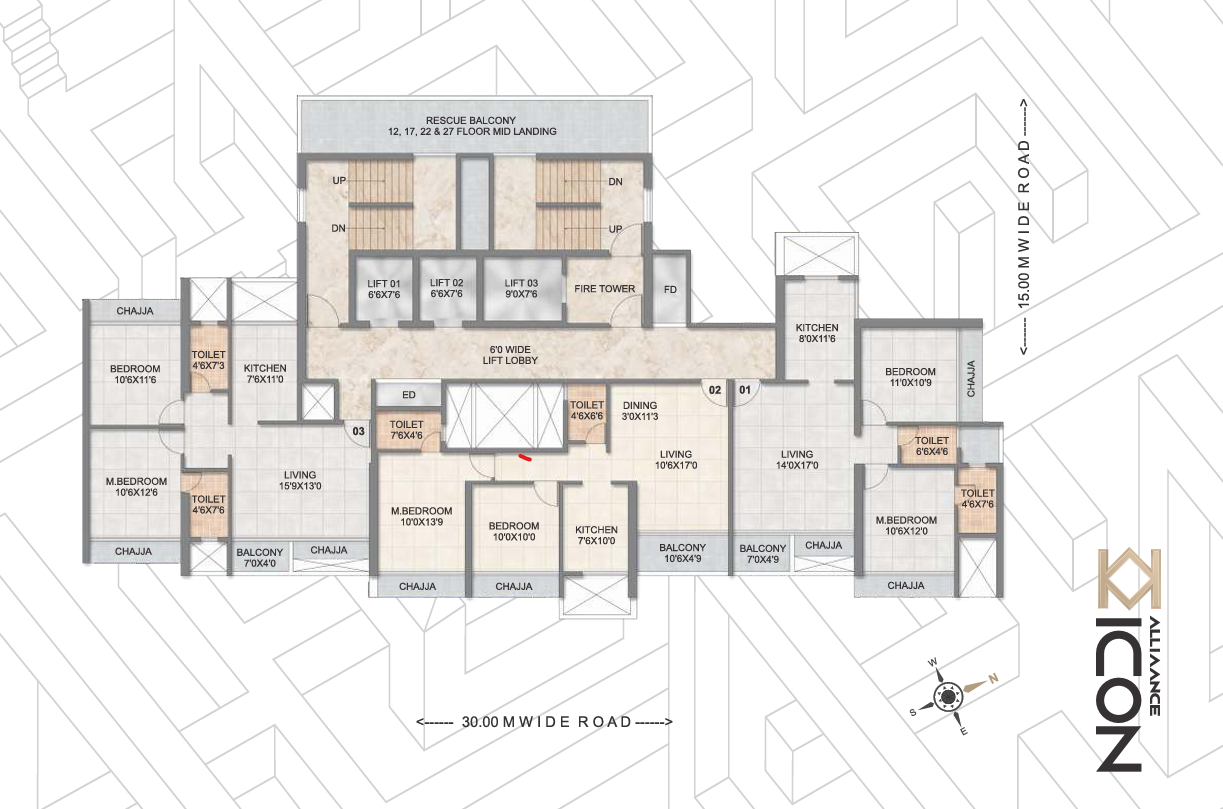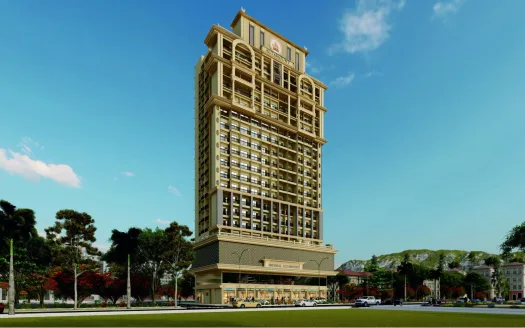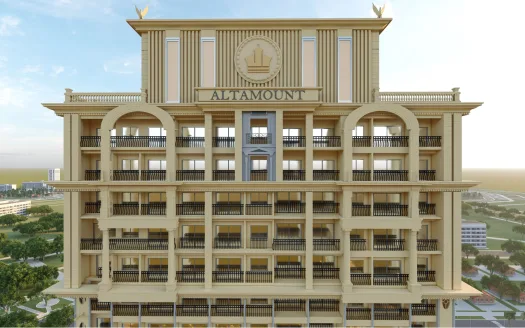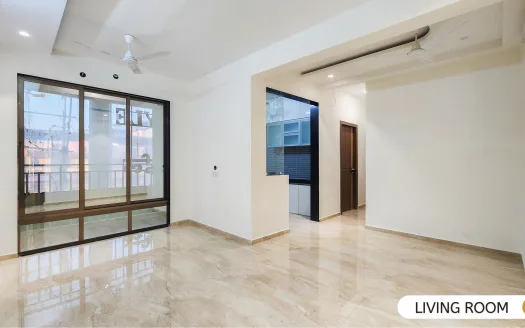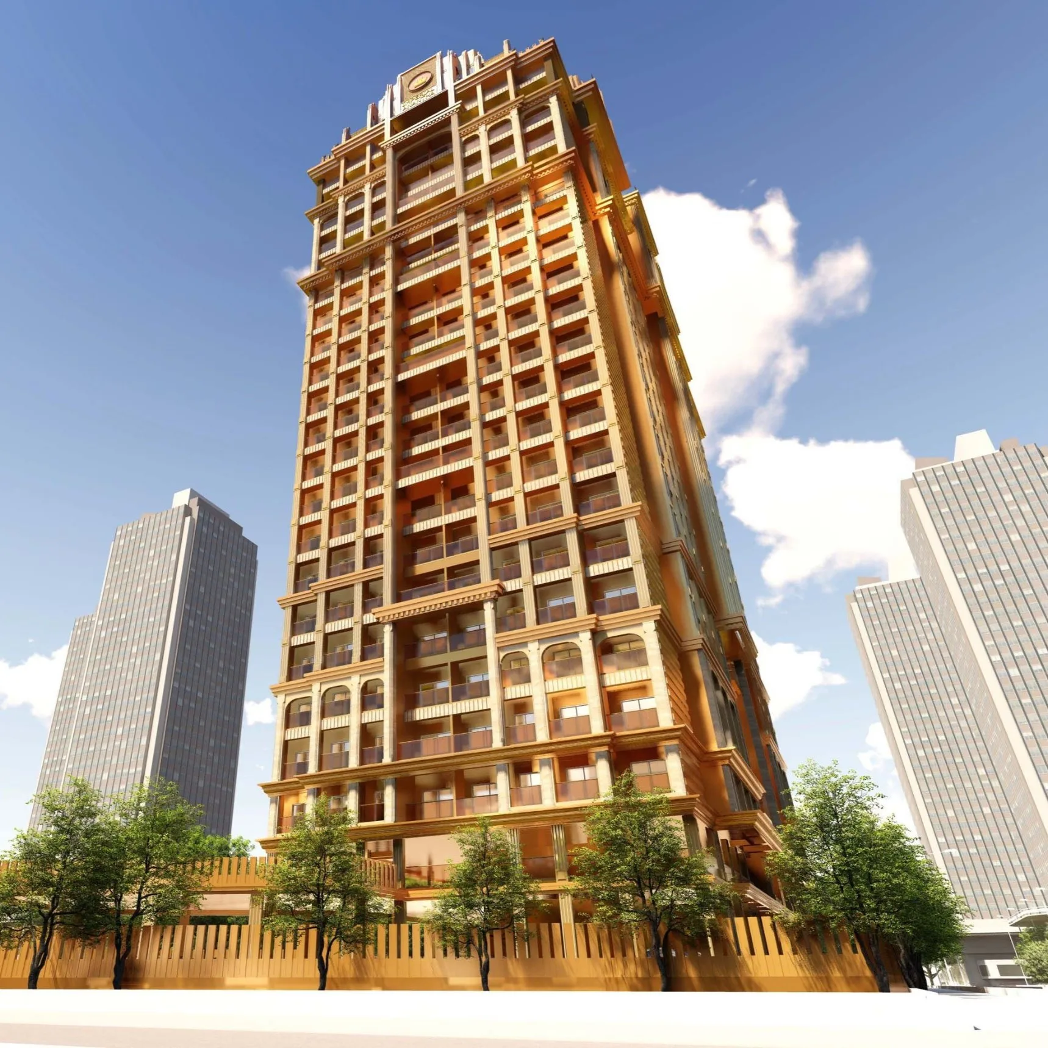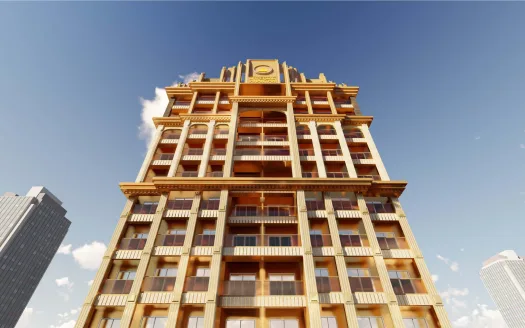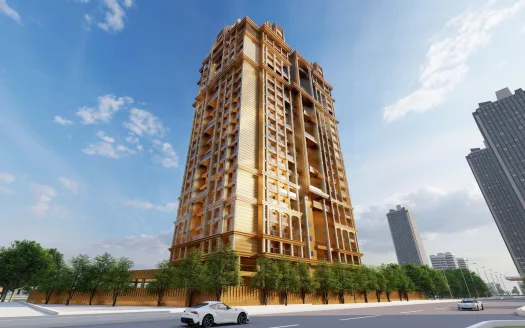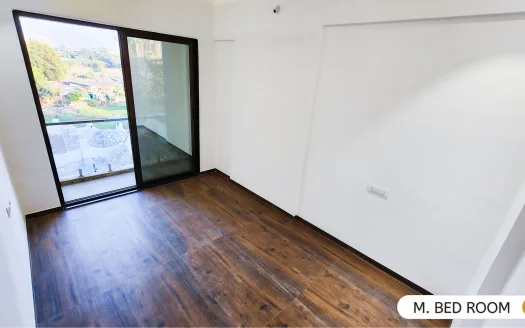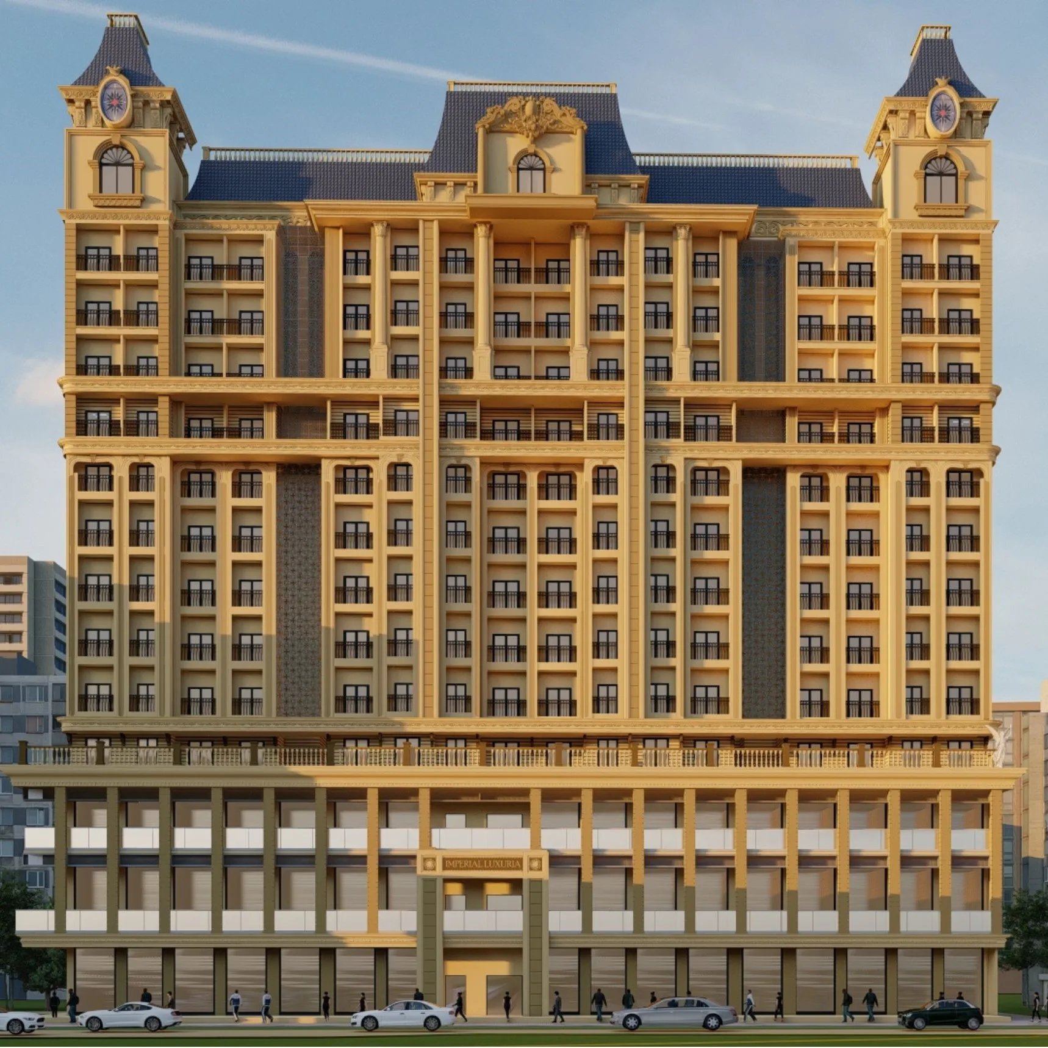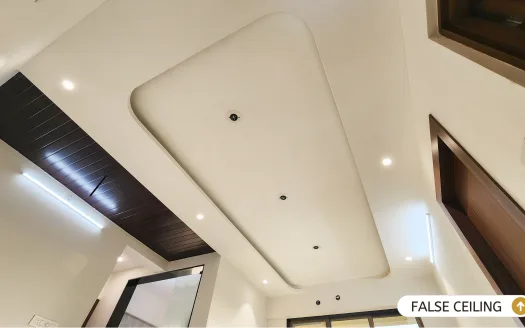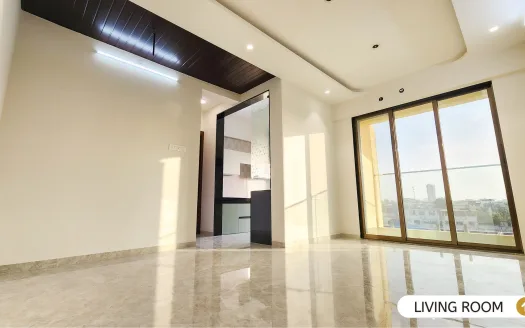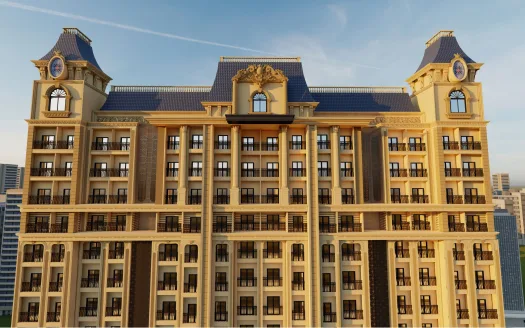Overview
- Updated On:
- December 21, 2024
- 2 Bedrooms
- 2 Bathrooms
Description
Alliaance Icon – Luxurious 2 BHK Flats at Ghansoli in Navi Mumbai
A PRIVILEGED LIFE AWAITS YOU !
Welcome to Alliaance Icon, a towering new milestone brought to you by Alliaance Group. Located in Ghansoli, the heart of Navi Mumbai, our landmark project is thoughtfully designed to give you the comfort and luxury of a truly contemporary lifestyle. Our Premium 2 BHK apartments are designed to provide your home with unrestricted natural light. Our world-class amenities will offer your family an unparalleled lifestyle.
One of the most blessed location of Navi Mumbai, Ghansoli enjoys proximity to various residential and commercials developments and shares a rich living experience. It is a preferred destination for setting up a dream house for many due to excellent connectivity. Retail and Commercial Developments, Entertainment Avenues, Shopping Centers, Hospitals, Restaurants, Ghansoli has a seductive appeal and glitters of a great place.
- CIDCO Tender Plot
- Corner Plot On 30X15 Mtr Wide Road
- Decorative Air-conditioned Entrance Lobby
- Elegant Waiting Lounge
- Recreational Amenities
- Lush Greenery
- High Speed Automatic Elevators
- Intercom & Video Door Phone in Each Apartment
- 3 Tier Security With CCTV Surveillance System
- Adequate Car Parking Space
- Generator Backup For Elevators & Common Area
- Designer Lift Lobby On All Floor
- Elegant Building Entrance Gate
FLOORING
• Vitrified flooring in all rooms.
• Designer tiles in all toilets.
KITCHEN
• Granite / Composite marble for Kitchen platform.
• Designer glazed tiles upto beam height.
• Premium quality Sink and Faucets.
WALLS AND PAINTS
• Luster finish paints for internal walls.
• All weather proof Acrylic paints for external walls.
• POP / Gypsum finished internal walls.
ELECTRIFICATION
• Heavy Concealed copper gauge wiring with circuit breaker ELCB/MCB’s.
• Adequate electrical points in all rooms.
• ISI modular switches of premium make.
DOORS & WINDOWS
• Decorative laminated door with wooden frame.
• Decorative laminated door in Toilets.
• Heavy section coated Aluminum sliding windows with tinted / clean glass.
• Premium quality handles & Locks.
TOILETS
• Designer glazed tiles upto beam level.
• Premium quality Sanitary wares.
• Premium Quality C.P. Fittings.
• Provision for Exhaust & Geyser point.
GENERAL
• Special water proofing treatment on terrace floor.
• Trimix / Chequer Tiles finish for stilt Area.
• Water Tank with adequate storage Capacity.
Excitement makes life amazing and full of surprises and it makes you explore new things every day. So turn excitement into happiness, play with your younger ones, take a leisure walk amidst the green landscapes, and engage in an energetic jogging session with your neighbor to keep yourself fit and fine. Alliaance Icon presents residents with many awe-inspiring amenities adorned with happiness.
Book Now : Alliaance Icon – Luxurious 2 BHK Flats at Ghansoli in Navi Mumbai
Rental Income Calculator
This is rent calculator for help investor to calculate rental income. Lets Calculate how much you earn if you buy property in this project and rent it out for many years.
Project : Alliaance Icon – Luxurious 2 BHK Flats at Ghansoli in Navi Mumbai
Property ROI calculator
Summary
- Loan Amount
- Monthly EMI
- Total EMI Amount
- Total Invested
- Total Rental Income
- Save From Rent
- Total Property Value
- Net Profit
- 0.00
- 0.00
- 0.00
- 0.00
- 0.00
- 0.00
- 0.00
- 0.00


