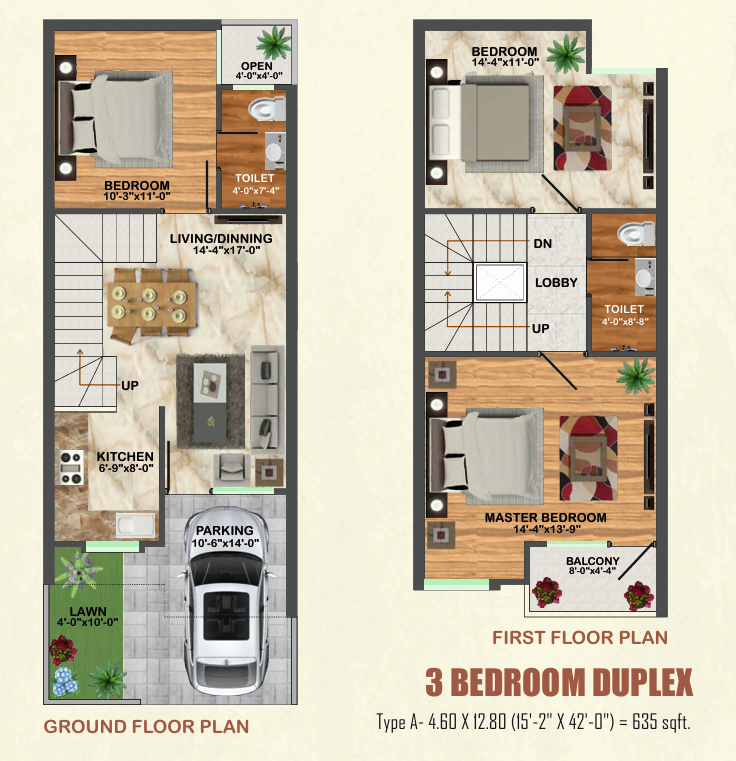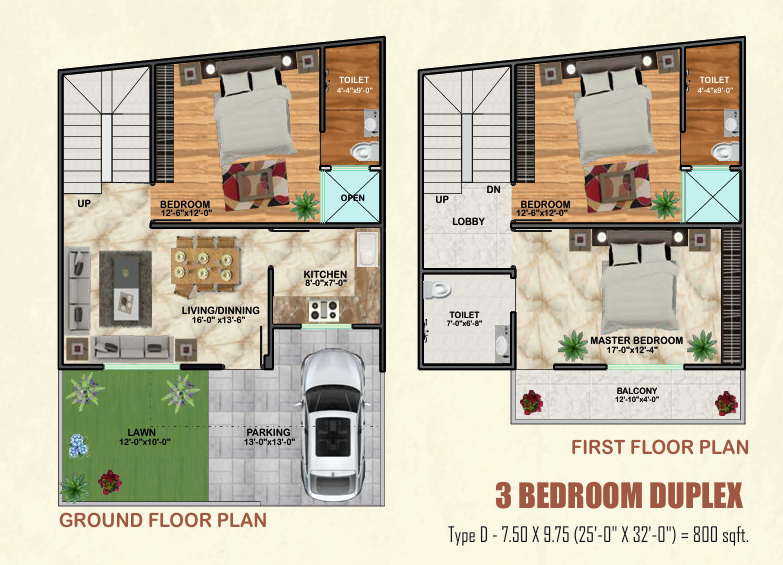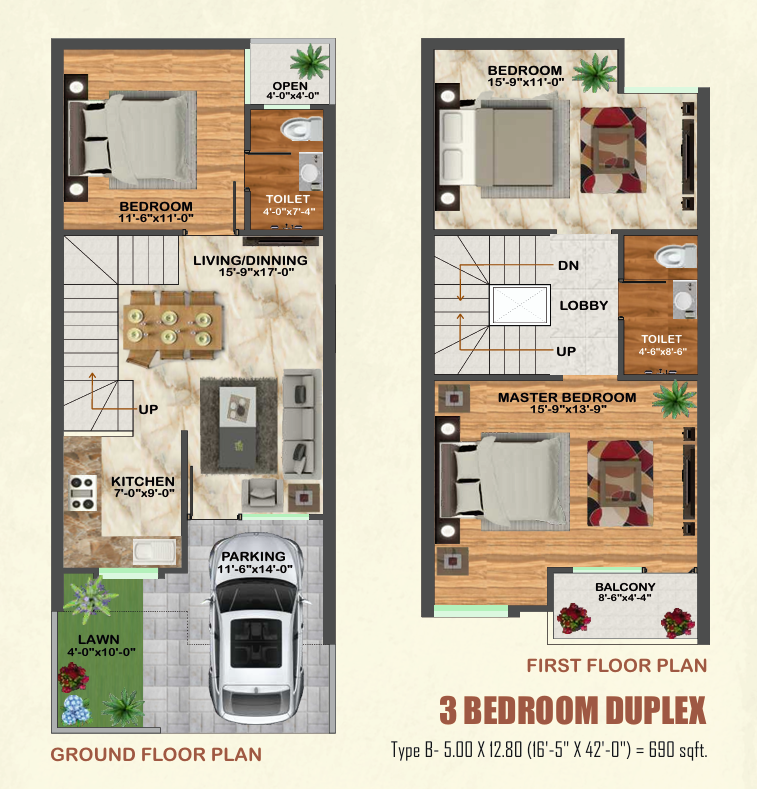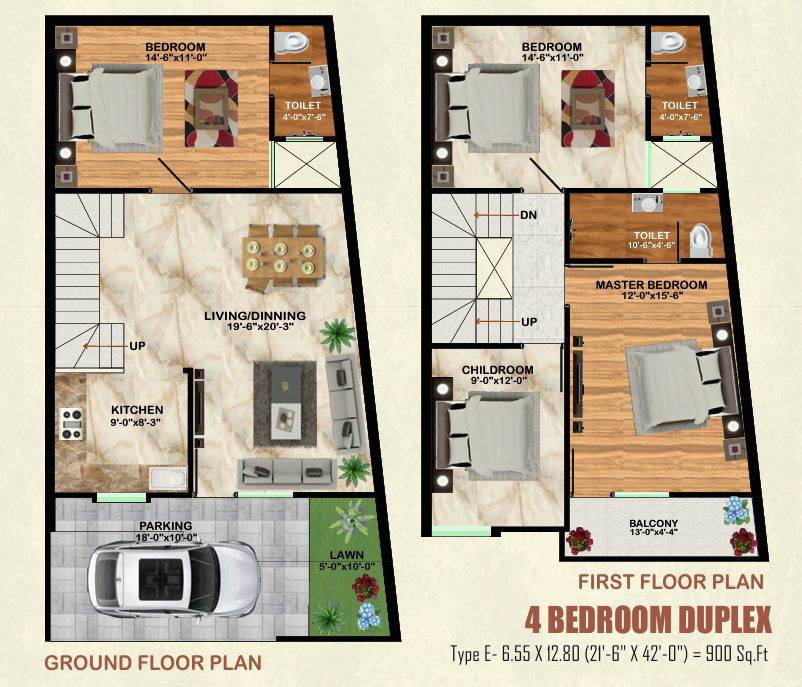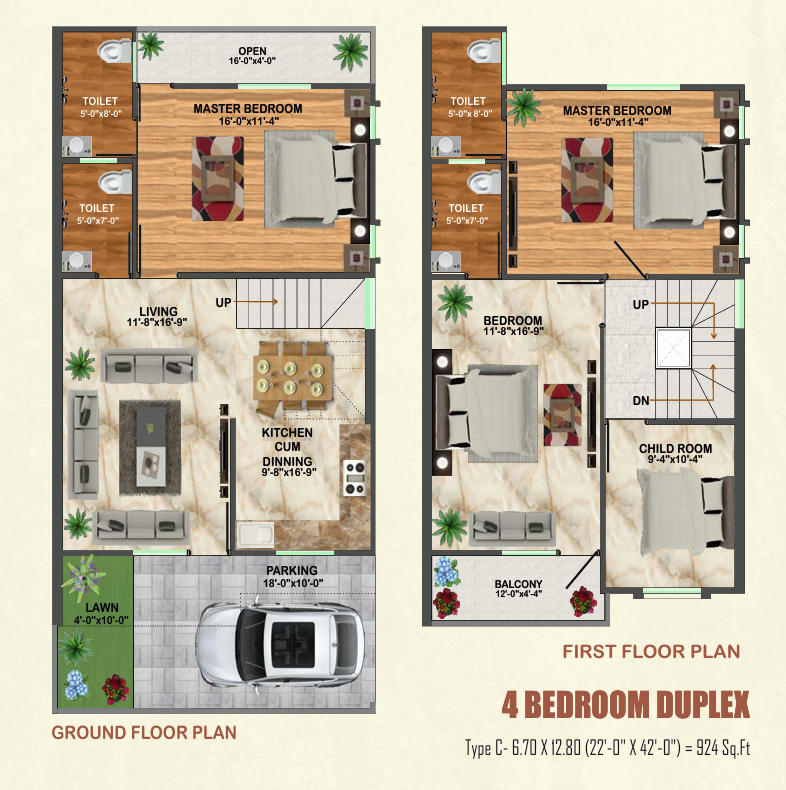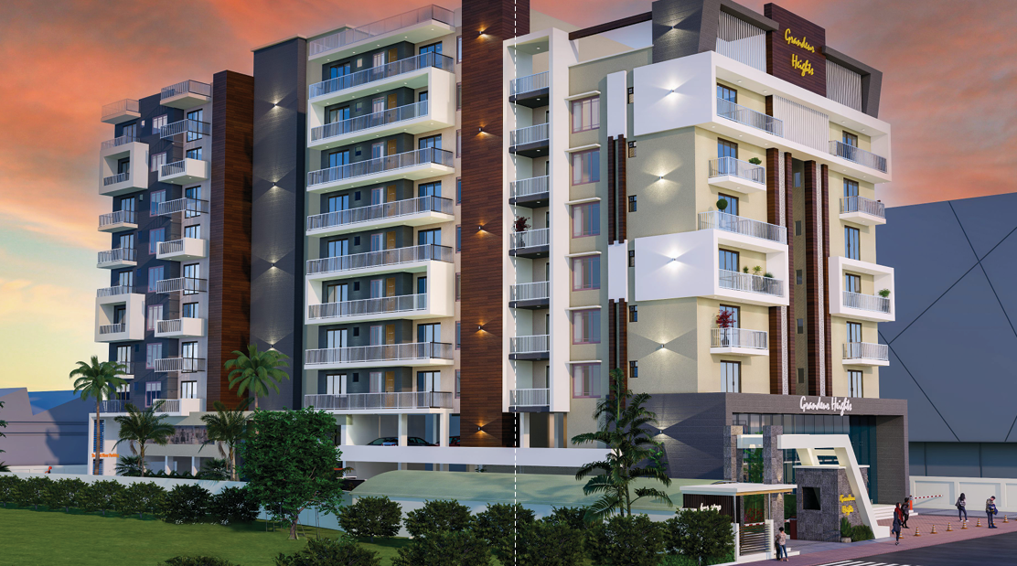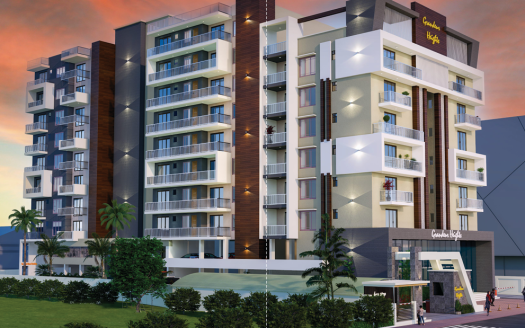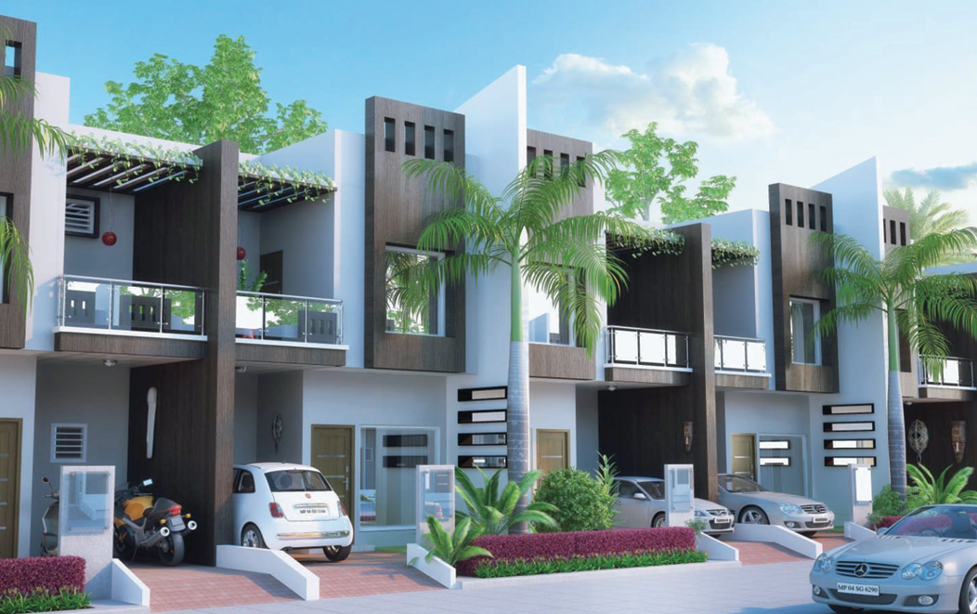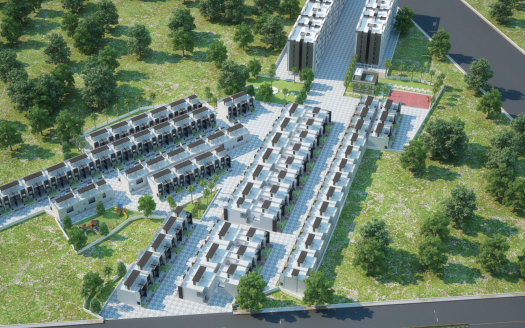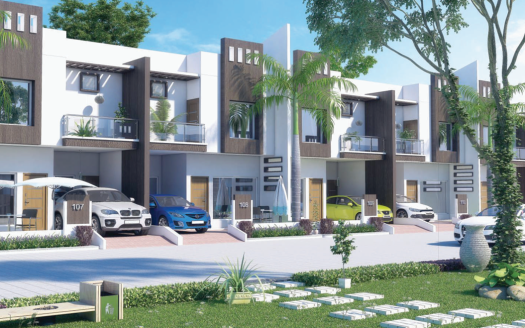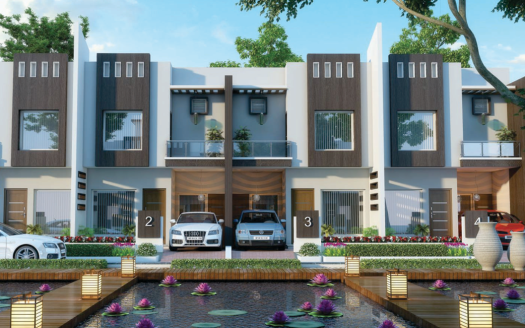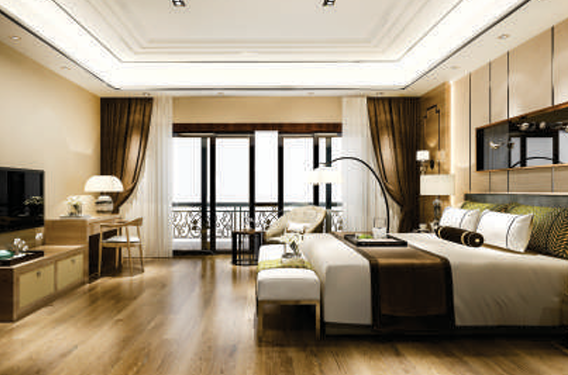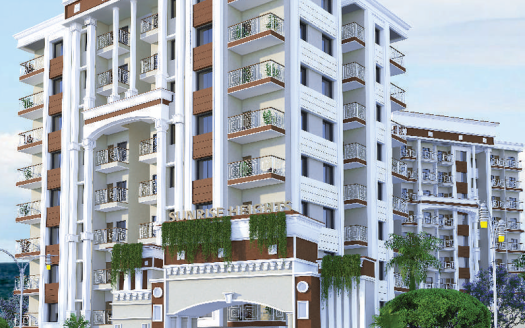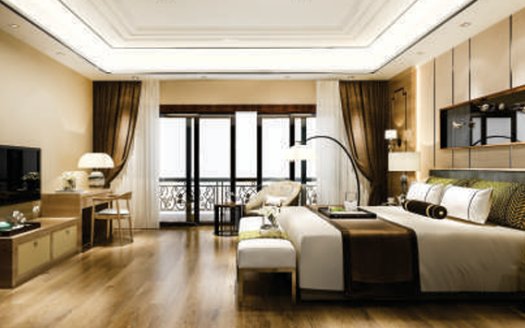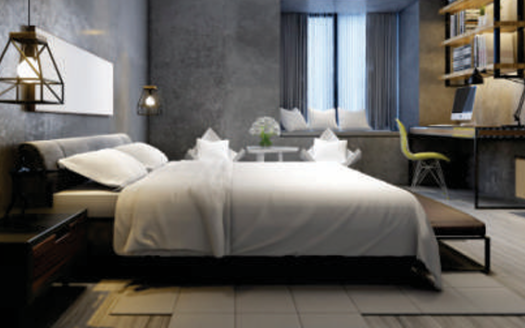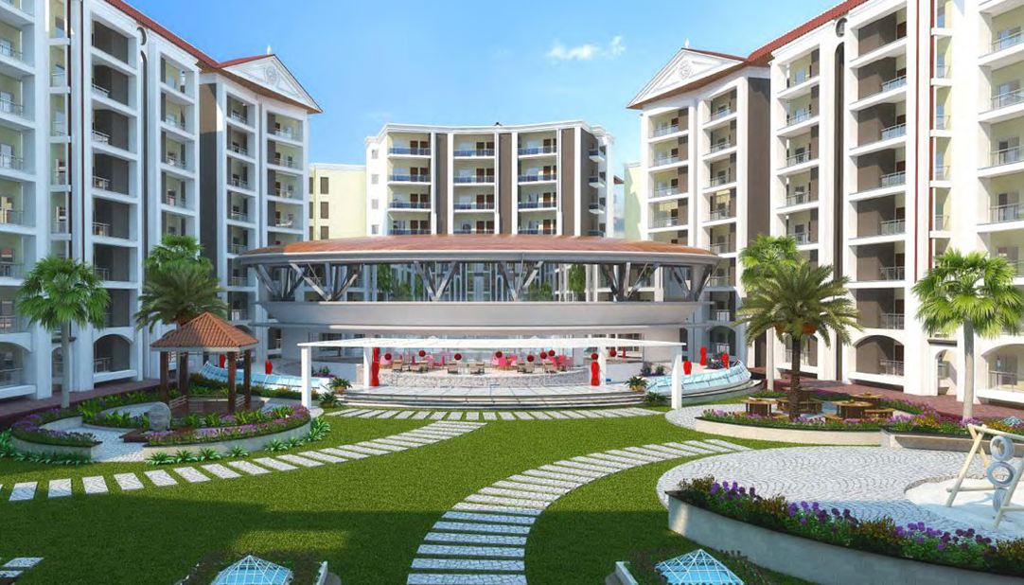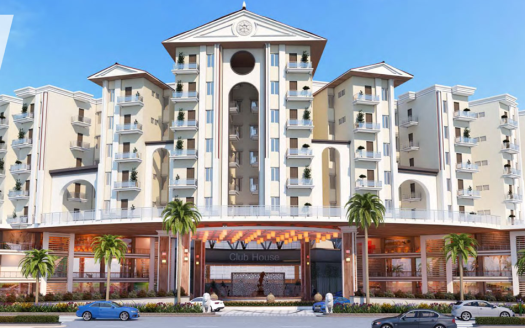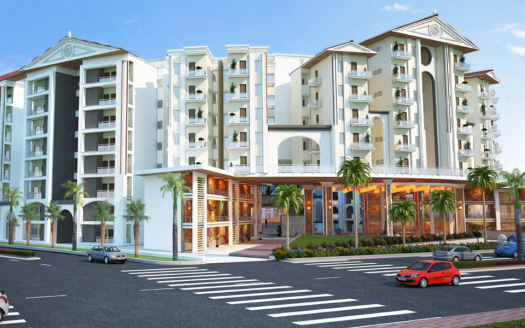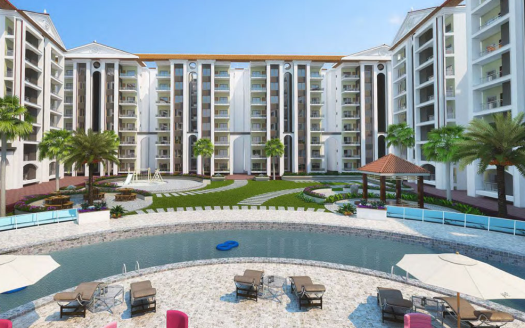Overview
- Updated On:
- December 7, 2024
- 3 Bedrooms
- 4 Bedrooms
- 3 Bathrooms
- 635 ft2
Description
Ani Villa – Premium 3 and 4 BHK Bungalows in Bhopal
CARPET SIZE :
3 BHK Type 1 : 635 SQ.FT.
3 BHK Type 2 : 690 SQ.FT.
3 BHK Type 3 : 800 SQ.FT.
4 BHK Duplex : 900 SQ.FT.
4 BHK Type 2 : 924 SQ.FT.
HIGH AND SPECIFICATION :
Structure:
Earthquake resistant R.C.C. framed structure.
Walls:
Ghole Bricks / Red Bricks.
Flooring :
2 x 2 vitrified tiles drawing/dinning, bedroom, Master bedroom & living area, Antiskid tiles in porch/parking & backyard.
Kitchen:
Granite Platform with steel sink, glazed tiles up-to 2 ft.height above platform.
Toilets:
Premium designer tiles up to 7ft, crystal white color sanitary fitting.
Doors:
Flush door with both side laminate wooden door, and decorative door locks & fitting.
Electrification:
Concealed fire resistant copper wiring and achor branded modular switches.
Painting :
All internal walls including roof shall be painted by pleasing color of plastic emulsion with putty finish, weather proof paint on external wall.
Plumbing:
Concealed P.P.R. / C.P.V.C. Pipe line and premium quality branded C.P. fitting.
Waterproofing:
Water proofing in all Toilets & Terrace to prevent seepage.
ABOUT PROJECT :
- Ani Villa is superbly designed project, offers you different types of beautiful Duplex.
- Ani Villa is situated at well developed location in close vicinity to St. Xavier’s school.
- Nationalized Banks, School, Collage, Petrol Pump, Police Station, Public Transport,
- Restaurant & Market for daily need goods are in 0.5 km range from the project “Ani Villa”.
- Fully secured campus, Developed from four side with other townships.
- Just 5 minutes from M.P. Nagar (3.80 km distance).
- Just 3 minutes from AIIMS hospital (2.50 km distance).
- Just 2 minutes from BHEL (1.00 km distance).
- Just 2 minutes from Proposed Metro Station (1.00 km distance).
- Just 5 minutes from DRM office (3.00 km distance).
- Just 6 minutes from Rani Kamlapati Railway Station (3.70 km distance).
- Just 6 minutes from ISBT bus stand (3.60 km distance).
- Public transport available.
- A well developed campus with suitable security arrangements & boundary wall.
- Vastu based layout planning.
- Convenient Shops for daily use.
- Underground electrification.
- Approved project from T & CP.
- Tree Plantation on sides of main road
- Adequate water supply through sump-well.
- Elegant street lights.
- Landscape front court in each block.
- Ample space for easy vehicle circulation and parking
- Underground modern sewage disposal system
- Rainwater harvesting.
- Loan facility available.
Book Now : Ani Villa – Premium 3 and 4 BHK Bungalows in Bhopal
Rental Income Calculator
This is rent calculator for help investor to calculate rental income. Lets Calculate how much you earn if you buy property in this project and rent it out for many years.
Project : Ani Villa – Premium 3 and 4 BHK Bungalows
Property ROI calculator
Summary
- Loan Amount
- Monthly EMI
- Total EMI Amount
- Total Invested
- Total Rental Income
- Save From Rent
- Total Property Value
- Net Profit
- 0.00
- 0.00
- 0.00
- 0.00
- 0.00
- 0.00
- 0.00
- 0.00


