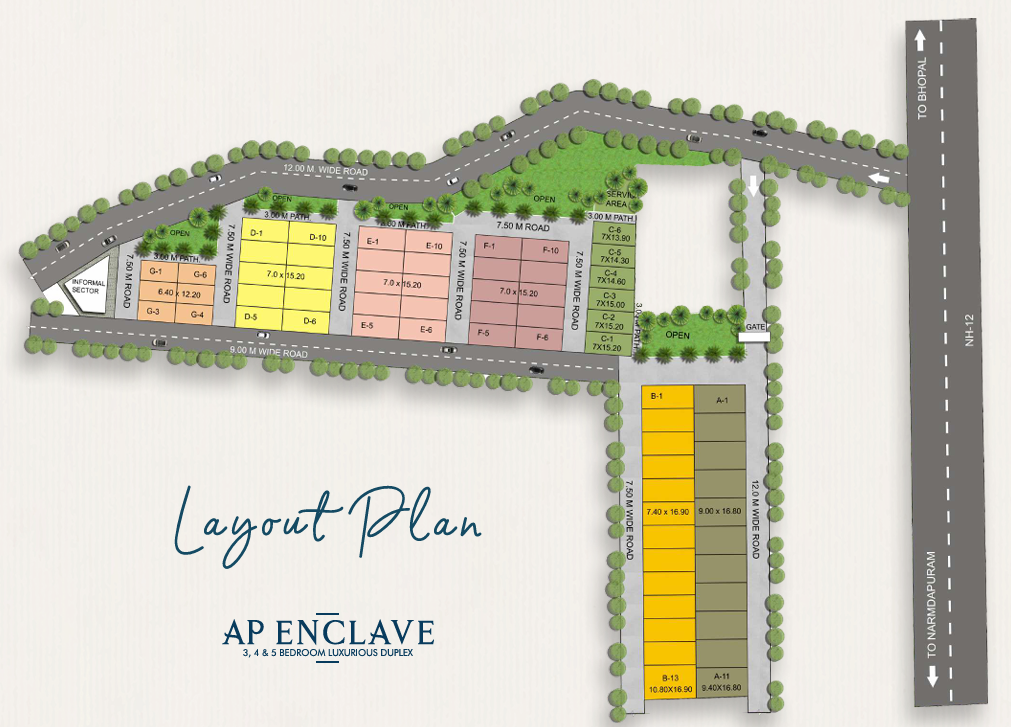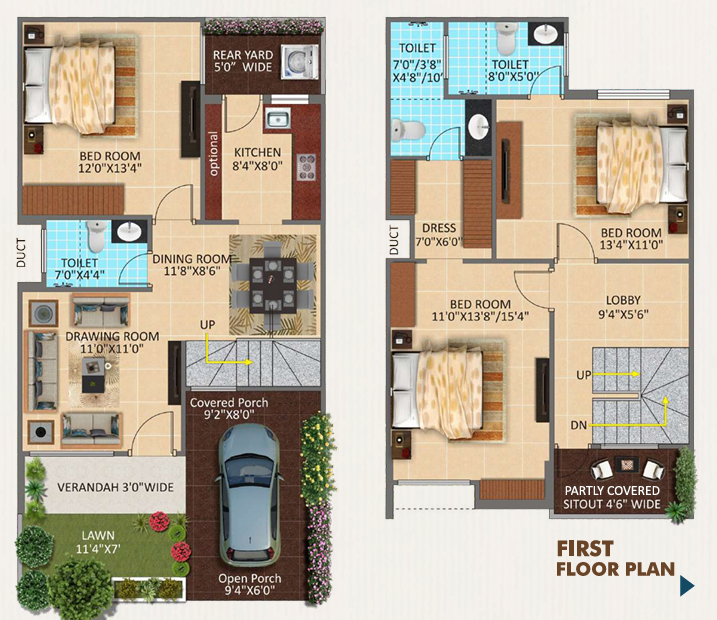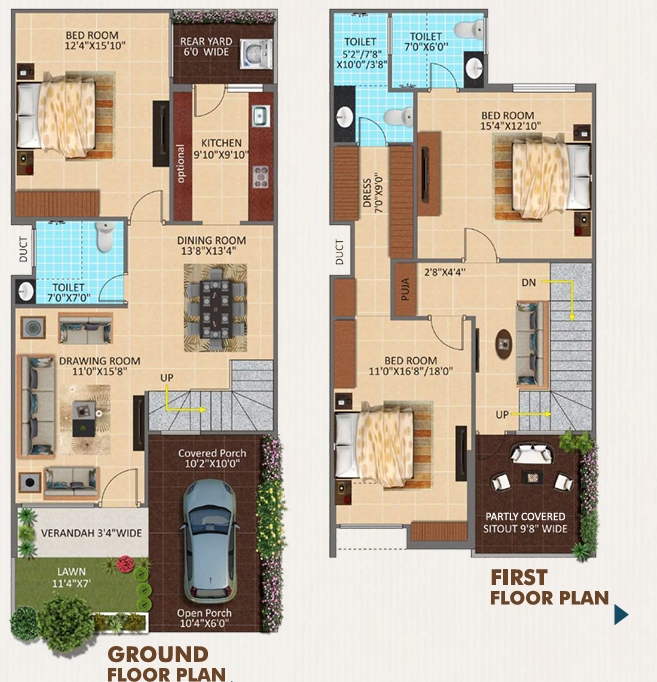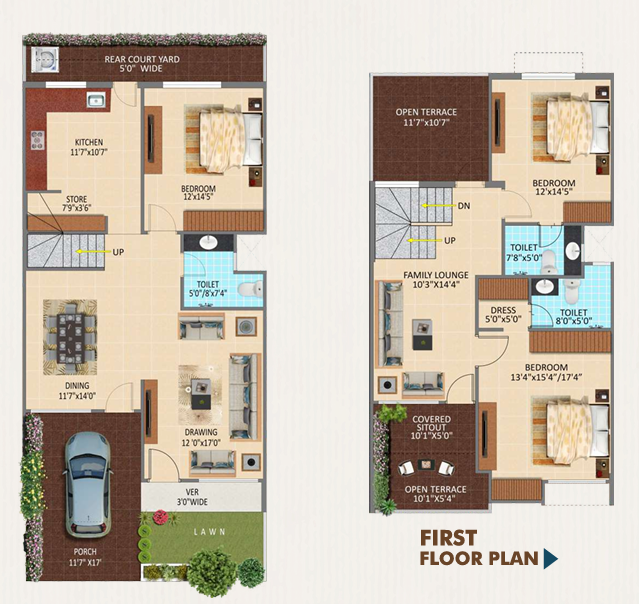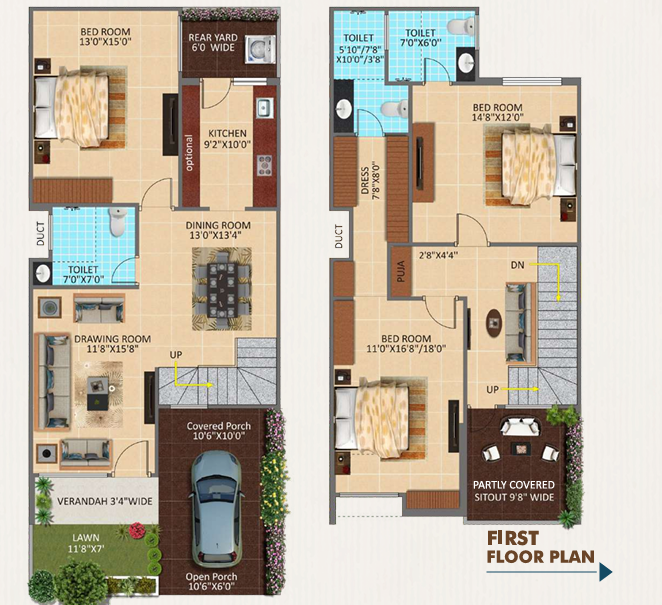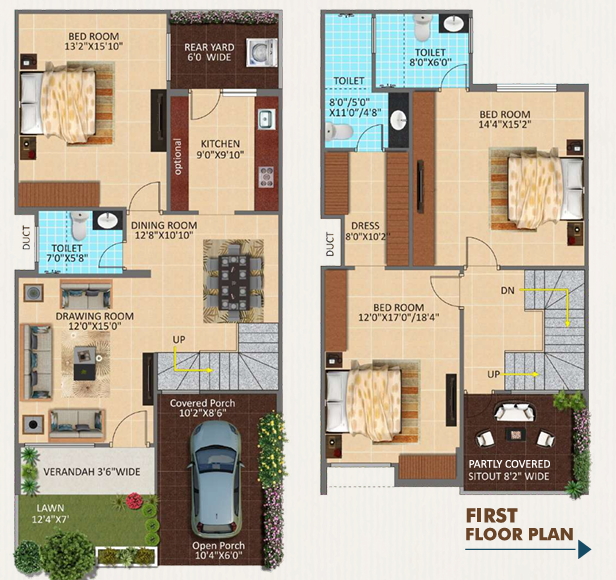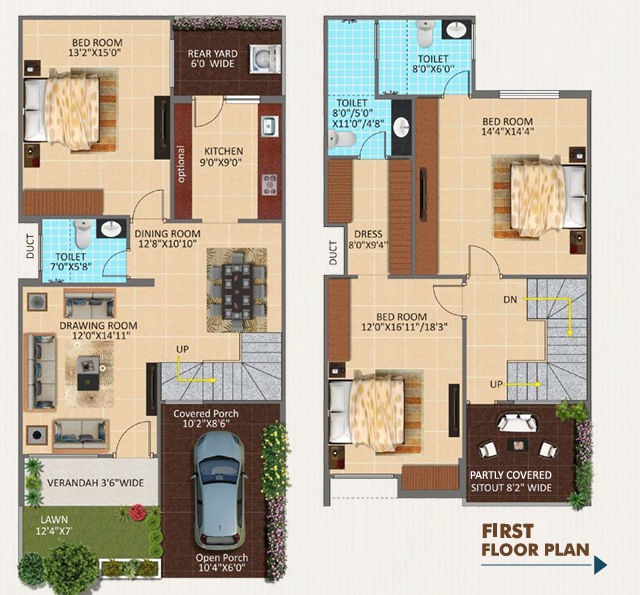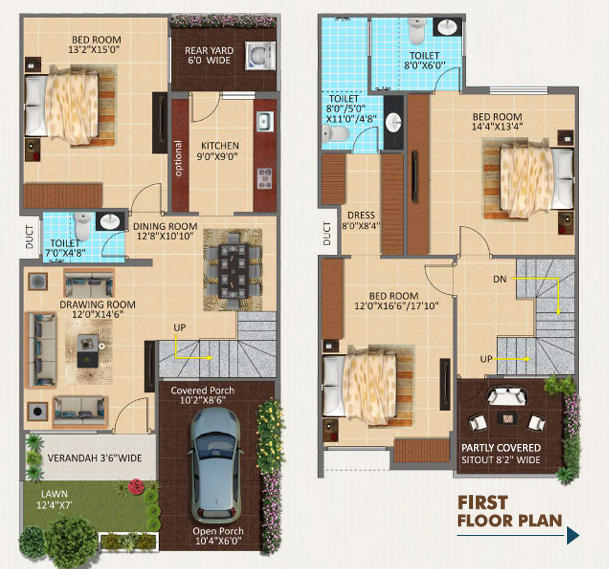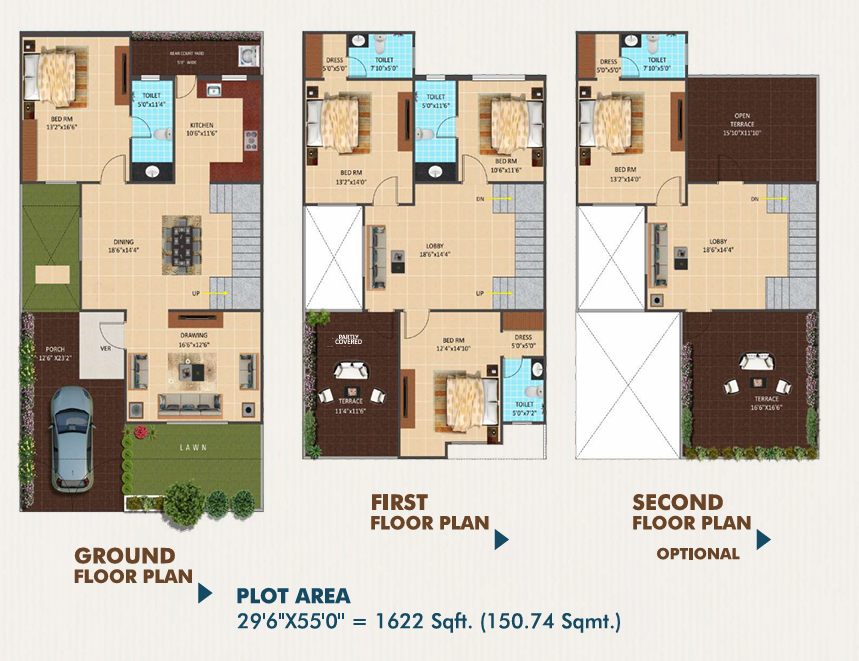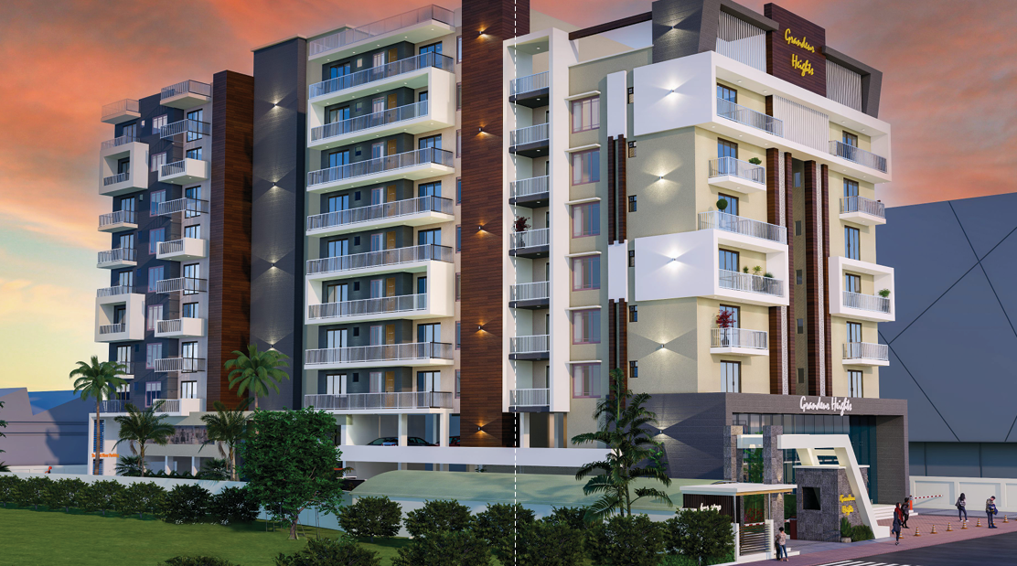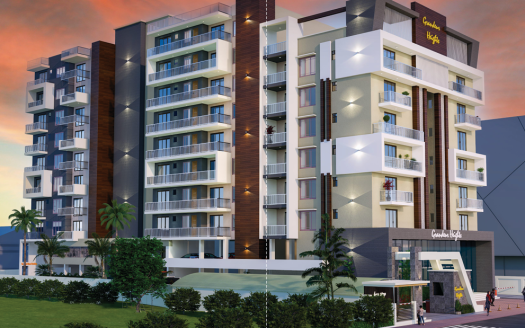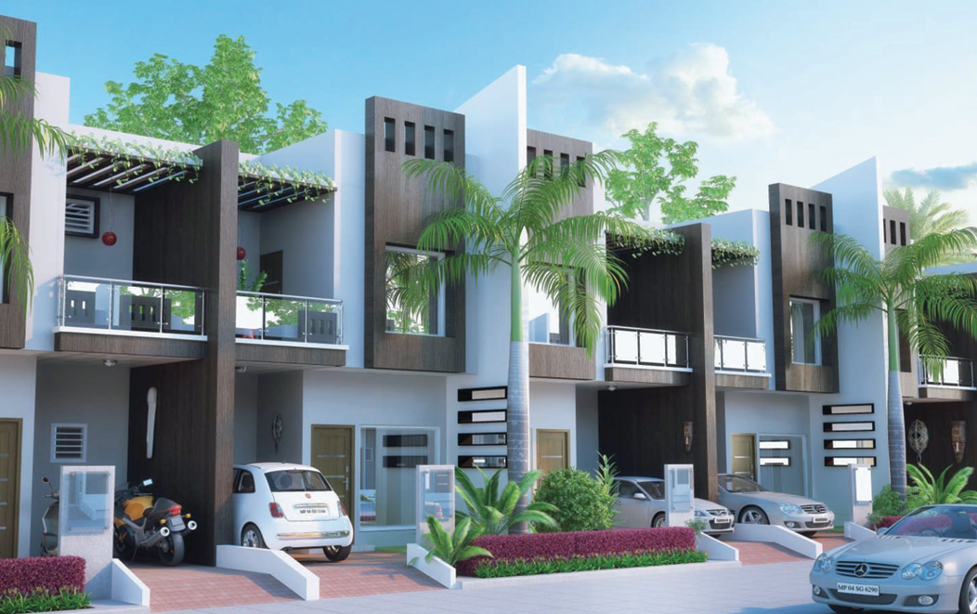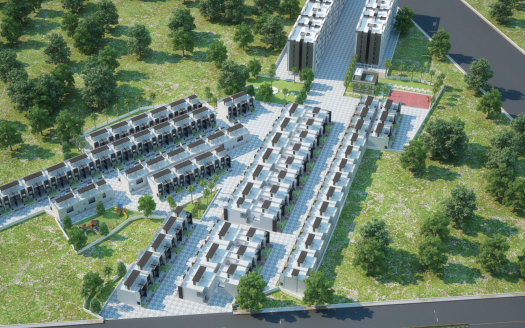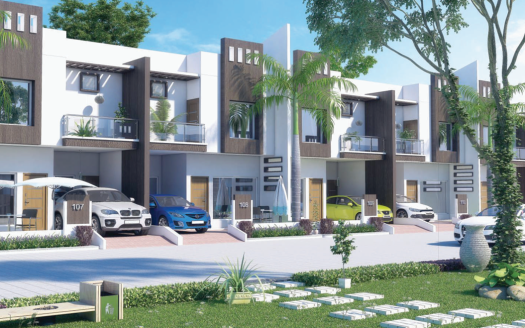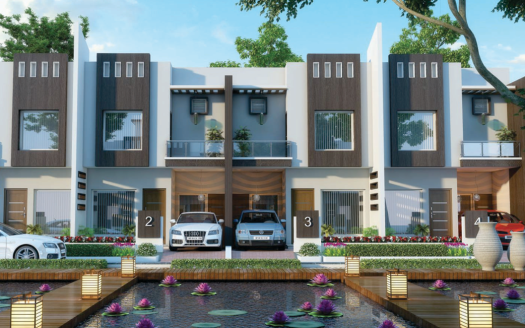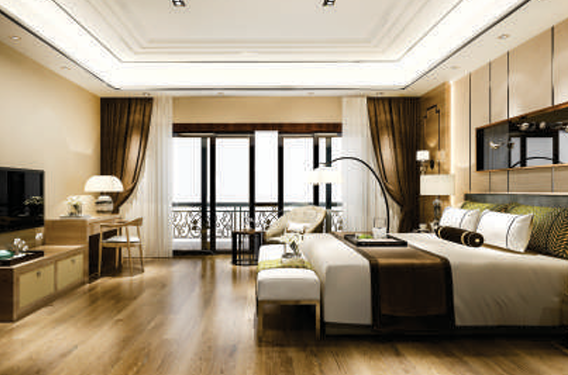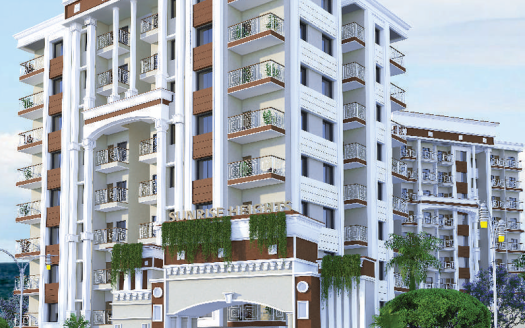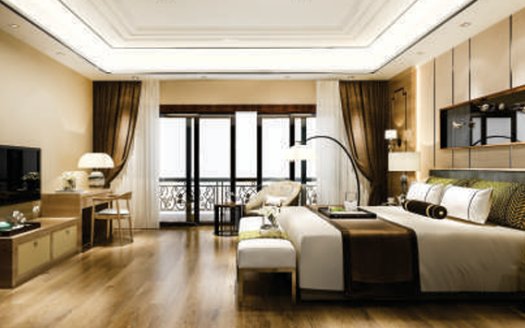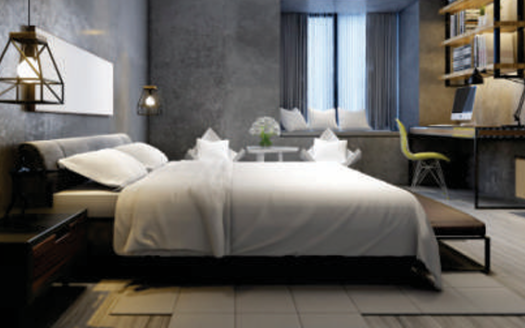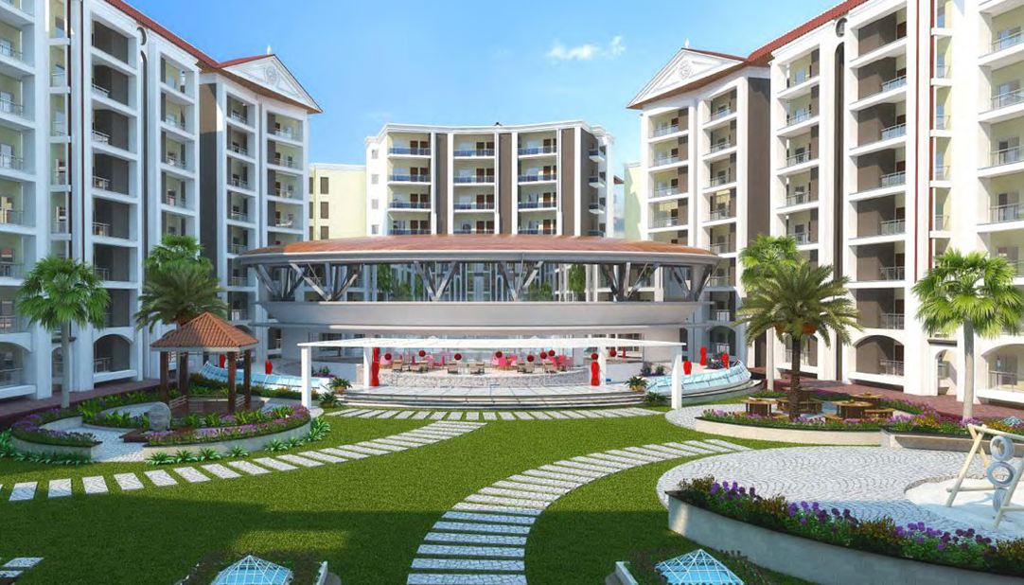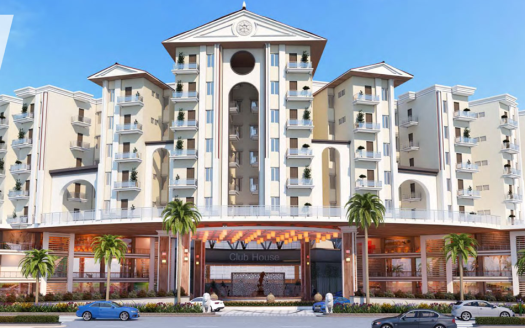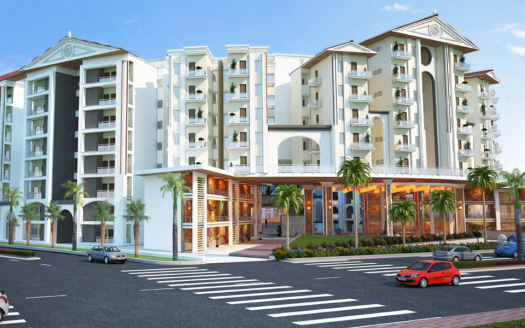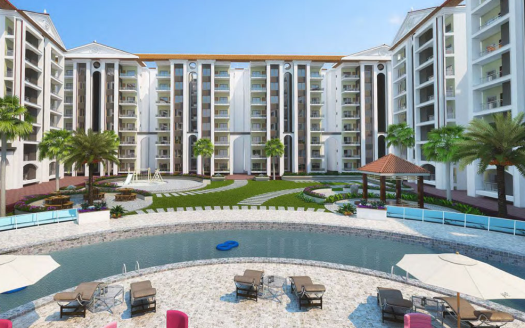Overview
- Updated On:
- December 7, 2024
- 3 Bedrooms
- 4 Bedrooms
- 5 Bedrooms
- 3 Bathrooms
- 840 ft2
Description
AP Enclave – Luxurious 3, 4 and 5 BHK Bungalows in Bhopal
CARPET SIZE :
3 BHK C1 & C2, D1 to D10, E1 to E10, F1 to F10 : 1146 SQ.FT.
3 BHK G1 to G6: 840 SQ.FT.
4 BHK B1 to B12 : 1344 SQ.FT.
4 BHK C3 : 1130 SQ.FT.
4 BHK C4 : 1100 SQ.FT.
4 BHK C5 : 1077 SQ.FT.
4 BHK C6 : 1046 SQ.FT.
5 BHK A2 to A10 : 1622 SQ.FT.
SPECIFICATION :
WALLS
The walls of the project are made of Masonry Bricks
TOILET
Premium designer tiles up to 7 height with white color sanitary fittings of premium brands.
DOORS
Both side laminated doors with laminated door frames & premium hardware fittings i.e. mortice lock etc.
WINDOWS
Three track aluminum silding windows with clear glass and MS security grill.
WATER SUPPLY
Adequale water supply through sump well with 1000 ltr. individual overhead tank
ELECTRIFICATION
Concealed fire retardant copper wiring with security through MCBs & provision for inverter. ISI mark modular switches.
STRUCTURE
Earthquake Resistant RCC framed structure.
FLOORING
2×2 Vitrified tiles in drawing, dining, bedrooms & living area. Anti-skid tiles in porch, backyard, & toilet floors.
PLUMBING
Concealed CPVC pipelines. Premium quality CP fittings with hot & cold mixer in toilets from Jaquar.
AC POINT
Provision for concealed AC points in all bedroom and drawing room.
KITCHEN
Black granite platform with stainless steel sink and glazed tiles up to 2′ height above the platform.
PAINTING
All internal walls including roof will be painted with pleasing colour of oil bound distemper with putty finish. Weather resistance paint on external walls.
ELEGANT. SPACIOUS. CONVENIENT.
If that’s on your mind, then AP ENCLAVE is the right place for you
FEATURES & AMENITIES
► A Well-developed Campus With Suitable Security Arrangements.
► Entrance Gate With Security Room.
► Underground Electrification.
► Adequate Water Supply Through Sump-well.
► Concrete Roads.
► Elegant Street Lights.
► Landscaped Gardens.
► Paved Duplex/Row Houses Garden Pathways.
► Lush Green Party Lawns.
► Sit-outs Across The Campus.
► Power Backup For Common Areas.
► Underground Sewage Disposal System & Stp.
► Rain Water Harvesting Pits.
► Electric Supply Through MPMKVVCL.
Book Now : 5 BHK Bungalows in Bhopal
Rental Income Calculator
This is rent calculator for help investor to calculate rental income. Lets Calculate how much you earn if you buy property in this project and rent it out for many years.
Project : AP Enclave – Luxurious 3, 4 and 5 BHK Bungalows
Property ROI calculator
Summary
- Loan Amount
- Monthly EMI
- Total EMI Amount
- Total Invested
- Total Rental Income
- Save From Rent
- Total Property Value
- Net Profit
- 0.00
- 0.00
- 0.00
- 0.00
- 0.00
- 0.00
- 0.00
- 0.00


