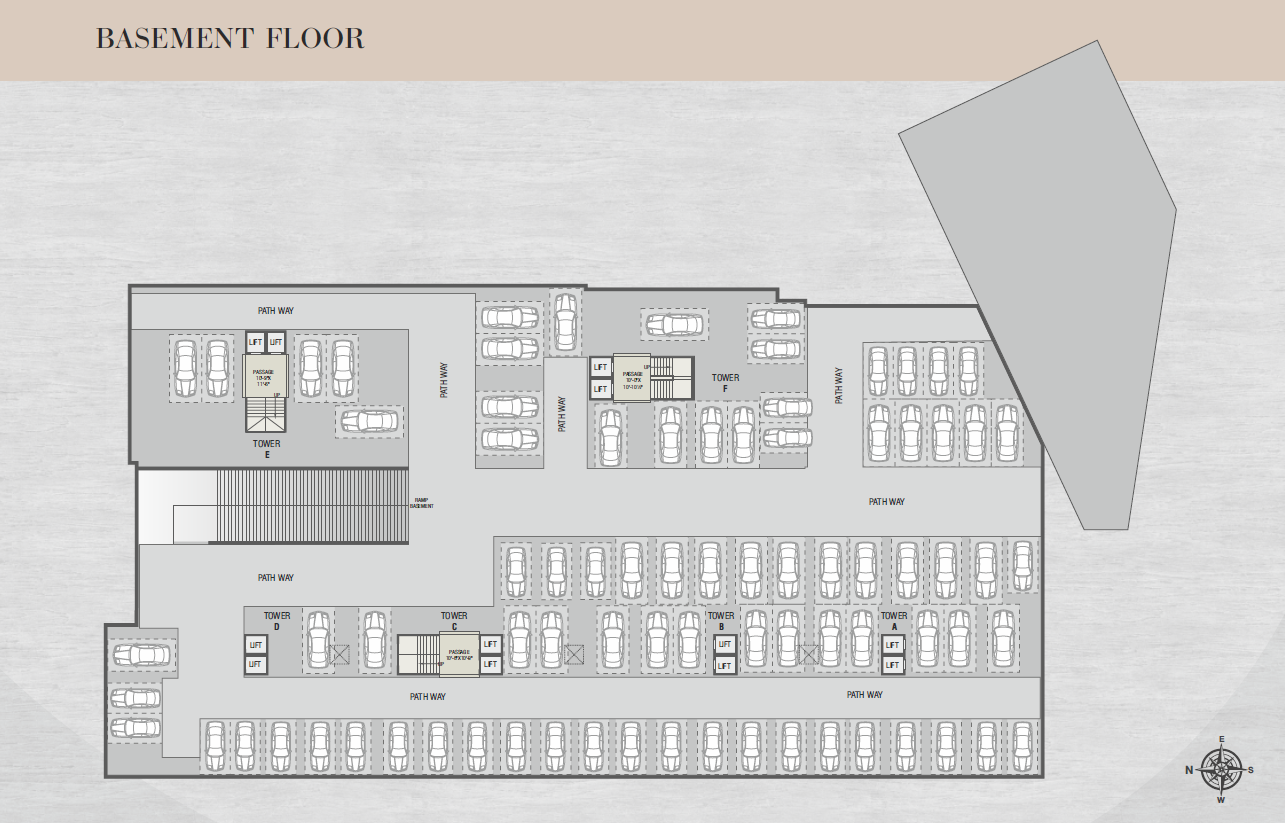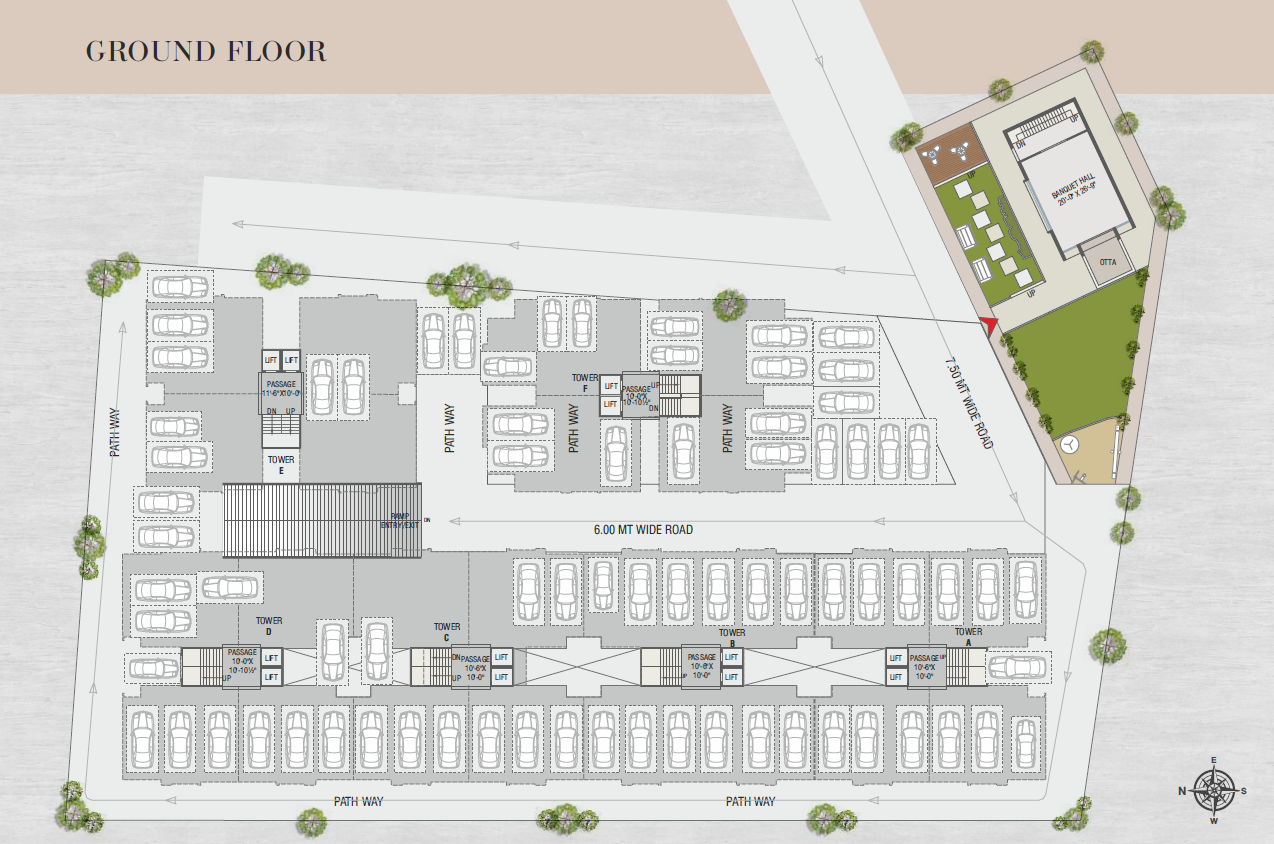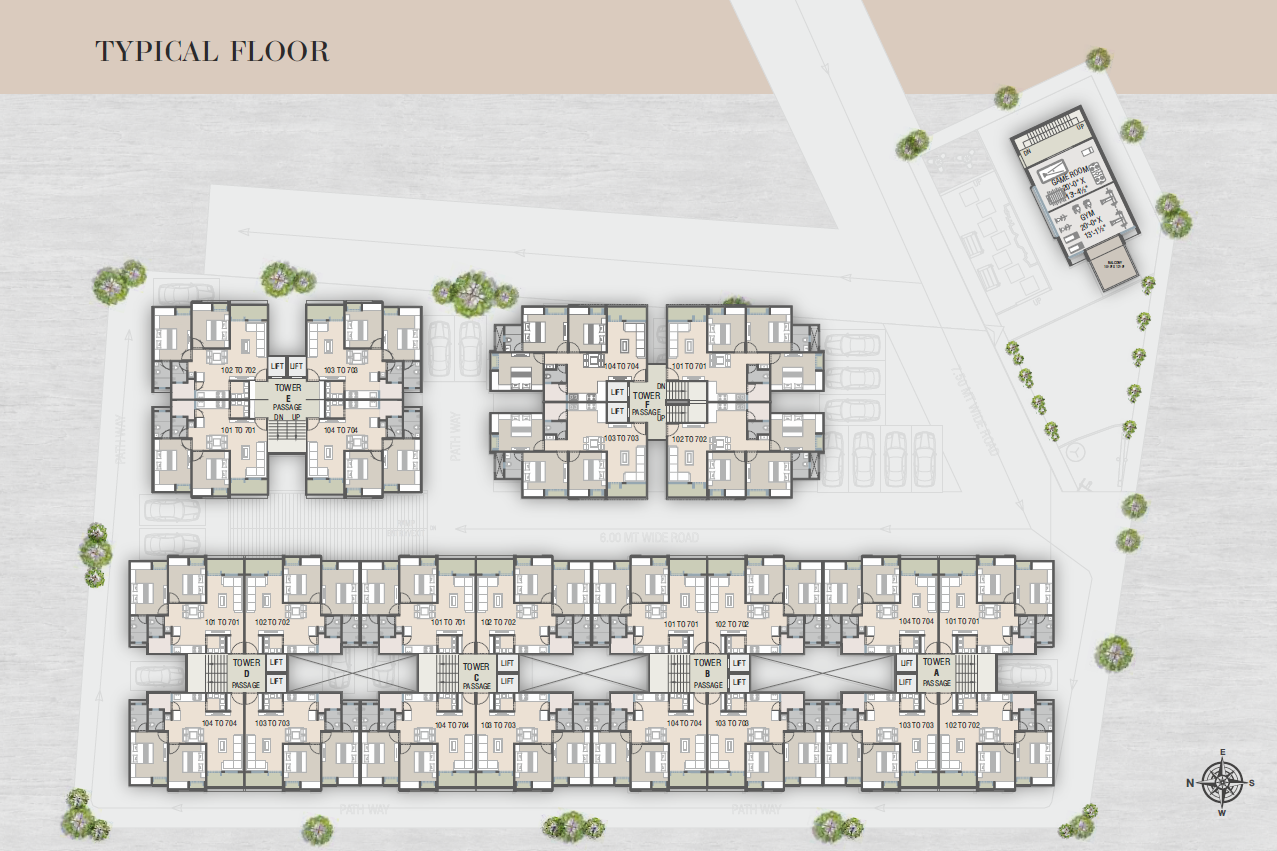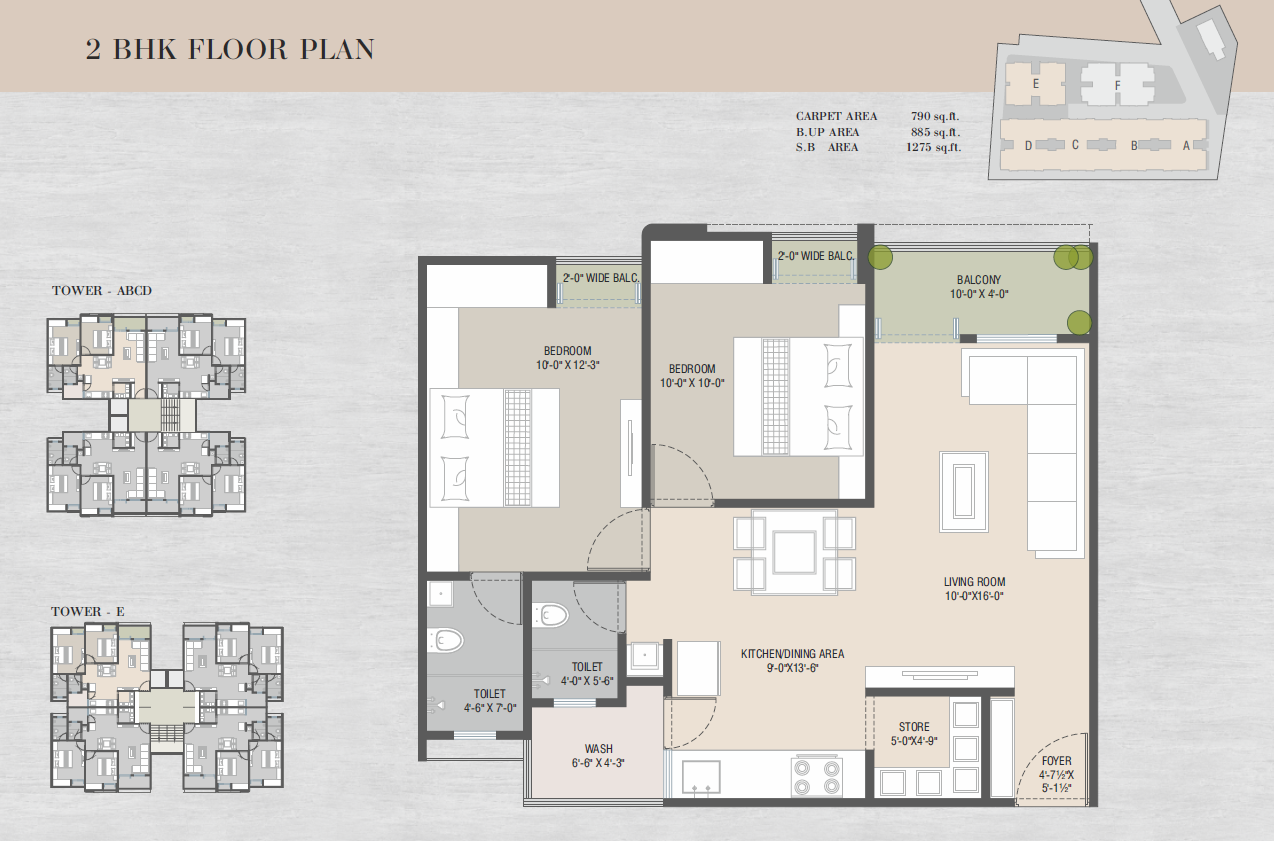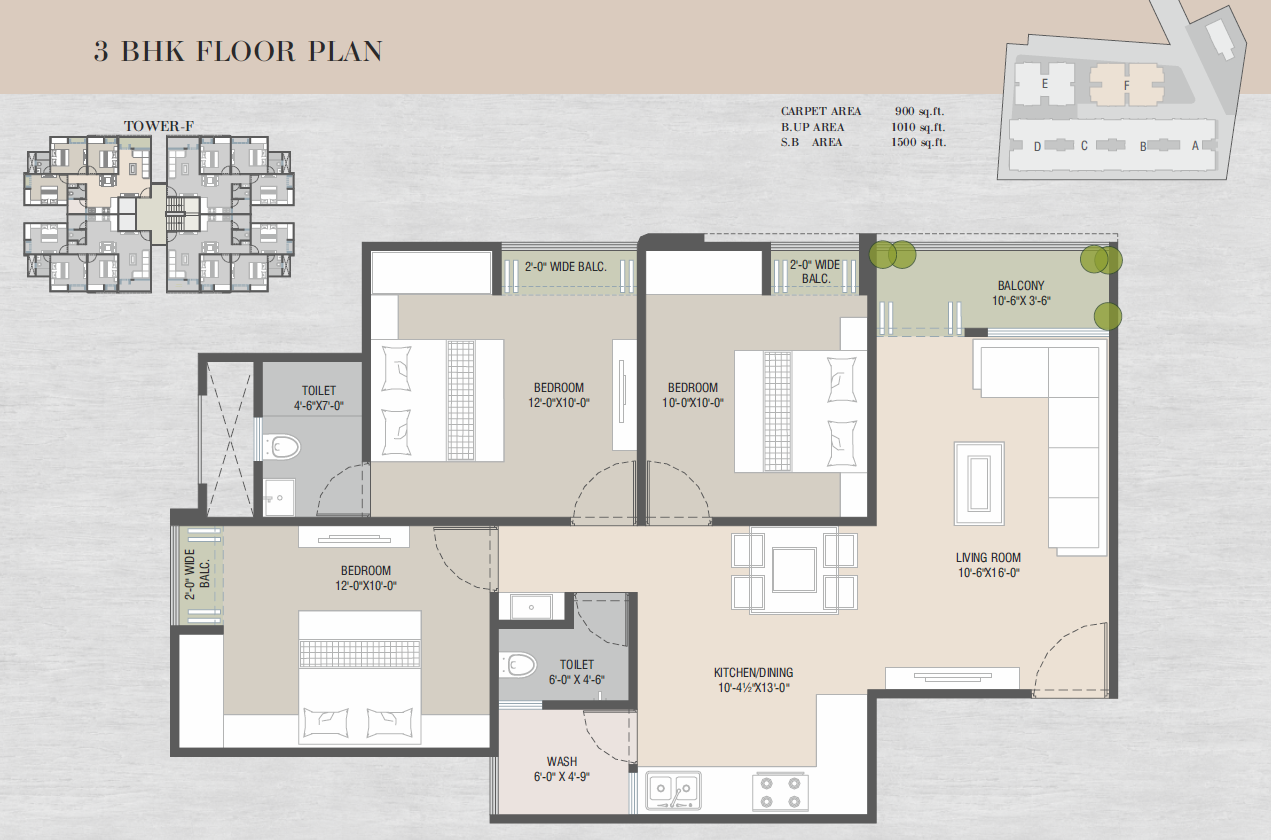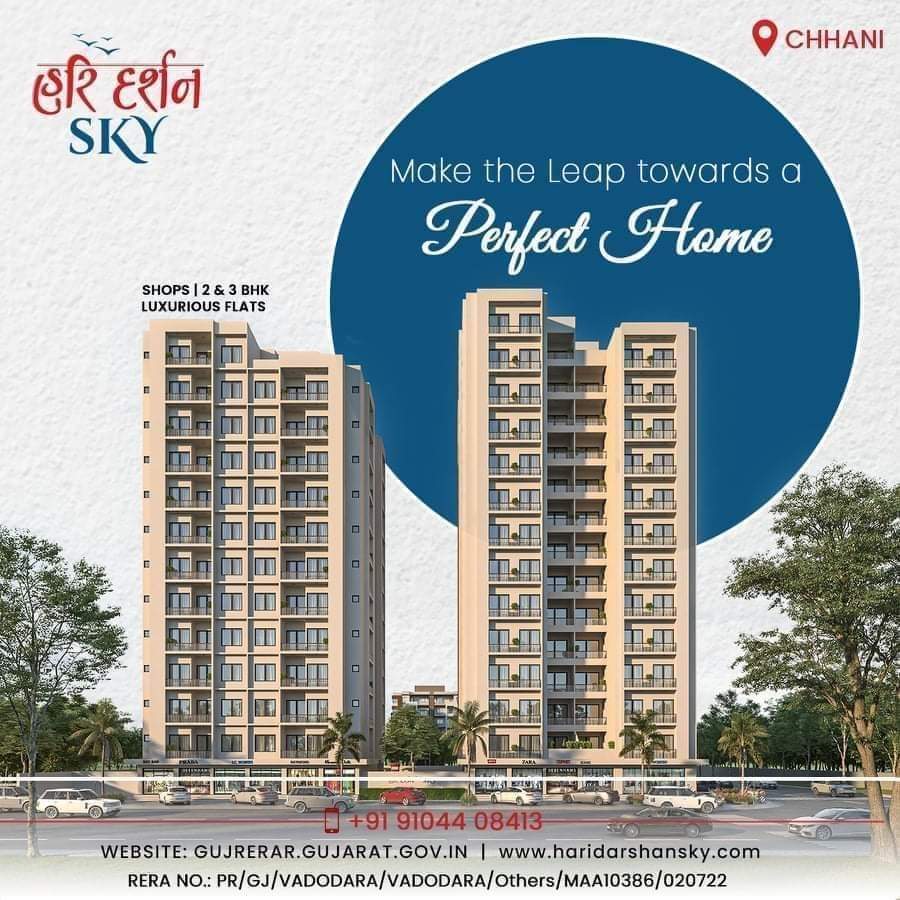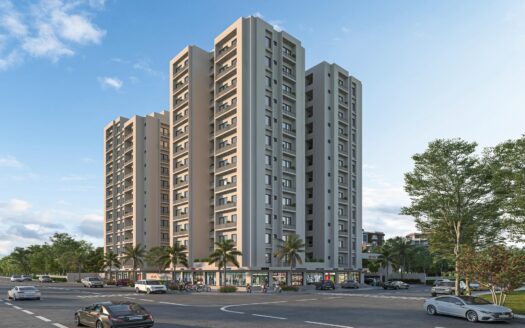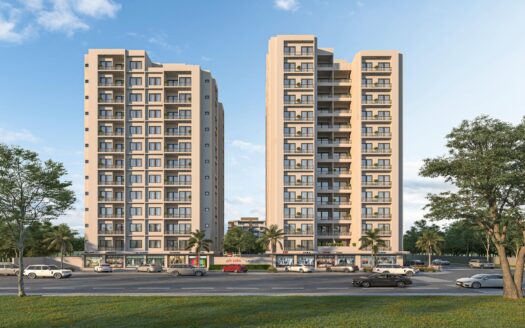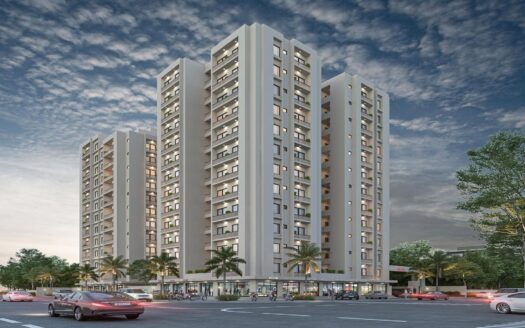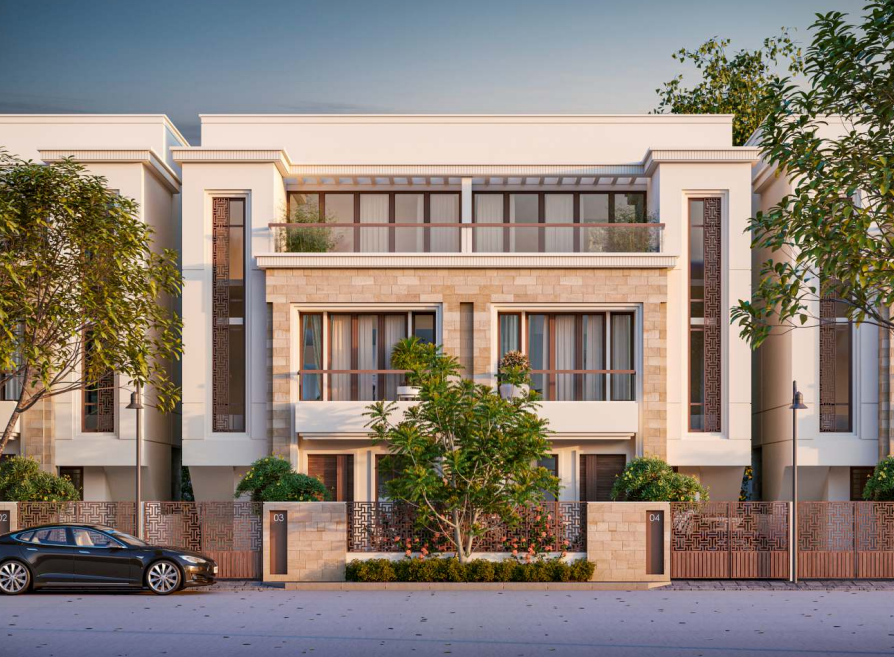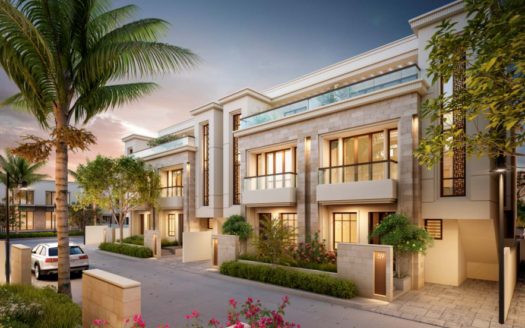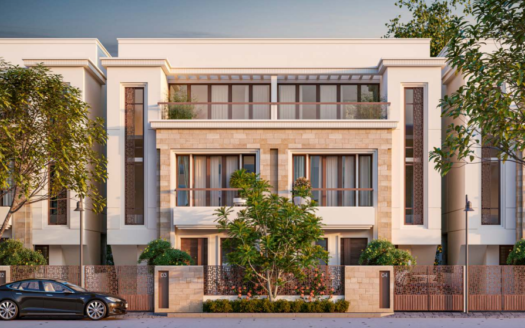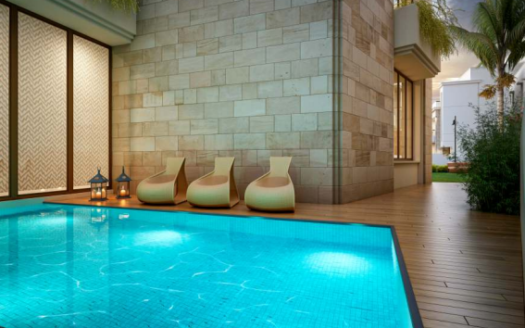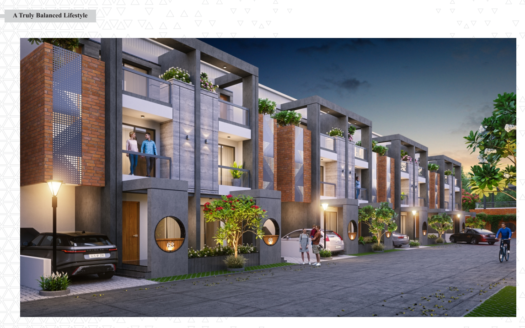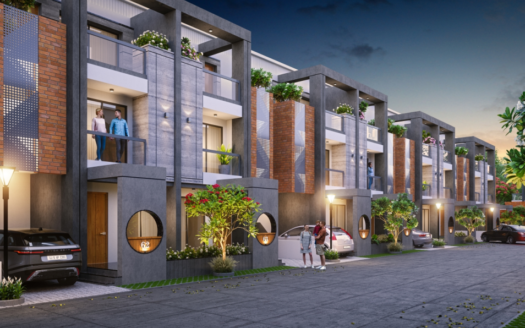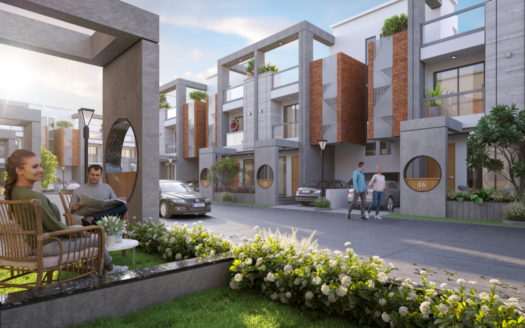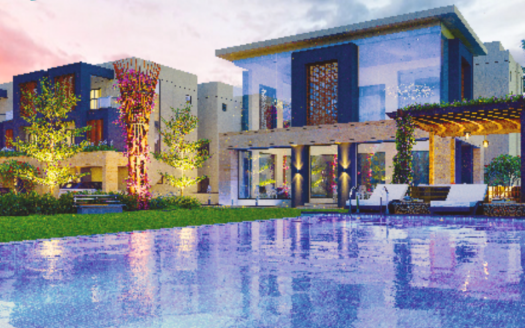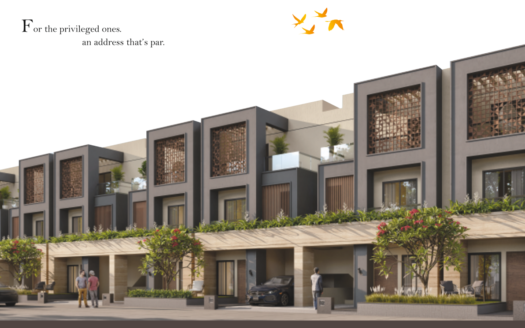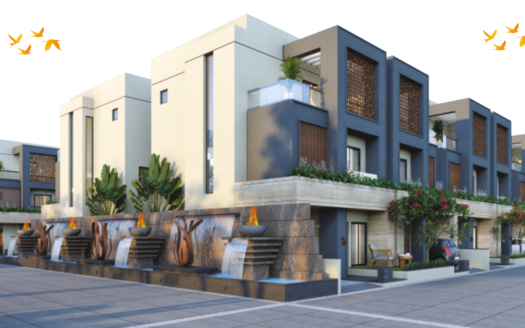Overview
- Updated On:
- December 19, 2024
- 2 Bedrooms
- 3 Bedrooms
- 1 Bathrooms
- 790 ft2
Description
Aries Icon – 2 and 3 BHK Luxurious Apartments in Vadodara
SPACIOUS HOMES FOR AN ENRICHING LIFESTYLE
Presenting Aries Icon, a project with 2-3 BHK Luxurious flats. Spacious and well ventilated planning ensures a good life for the residents. A clubhouse with leisure amenities together with a landscaped garden adds to the charm. Located in the preferred vicinity of Atladra, it is indeed a beginning of a blissful story for you and your family. Welcome to the good life at Aries Icon.
Carpet Size :
2 BHK Floor Plan : 790 Sq. Ft.
3 BHK Floor Plan : 900 Sq. Ft.
A LIFE OF PLEASURE
- Garden with Sitting
- Game Room
- Children’s Play Area
- Banquet Hall
- Open Yoga Space
- AC Gymnasium
SPECIFICATIONS
STRUCTURE:
Well designed RCC frame structure as per structural engineer’s design.
FLOORING:
Premium vitrified tiles flooring.
KITCHEN:
Exclusive granite platform with ss sink.
ceramic tiles dado and kota stone / anti-skid flooring
for wash area.
BATHROOMS:
Designer wall tiles and anti-skid ceramic tiles flooring.
Plumbing with standard fittings.
PLUMBING:
Systematic wall concealed CPVC/UPVC plumbing as per plumbing consultant’s design.
DOORS:
Internal Doors: Both sides laminated flush doors with safety lock.
Main Door: Wooden frame with decorative veneered shutter and safety locking system.
ELECTRIFICATION:
Concealed copper ISI wiring, MCB/ ELCB & branded modular switches with sufficient electrical points in all areas.
FINISHING:
Interiors: 2-coat putty with primer finish.
Exteriors: Weather resistant paint.
Book Now : Aries Icon – 2 and 3 BHK Luxurious Apartments in Vadodara
Rental Income Calculator
This is rent calculator for help investor to calculate rental income. Lets Calculate how much you earn if you buy property in this project and rent it out for many years.
Project : Aries Icon – 2 and 3 BHK Luxurious Apartments
Property ROI calculator
Summary
- Loan Amount
- Monthly EMI
- Total EMI Amount
- Total Invested
- Total Rental Income
- Save From Rent
- Total Property Value
- Net Profit
- 0.00
- 0.00
- 0.00
- 0.00
- 0.00
- 0.00
- 0.00
- 0.00


