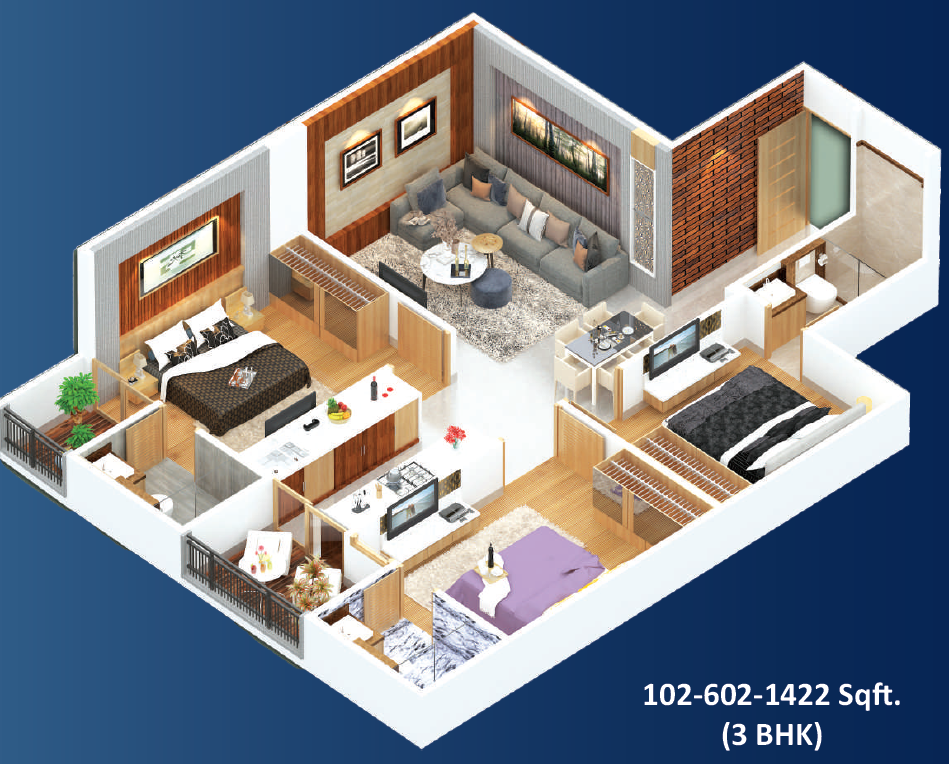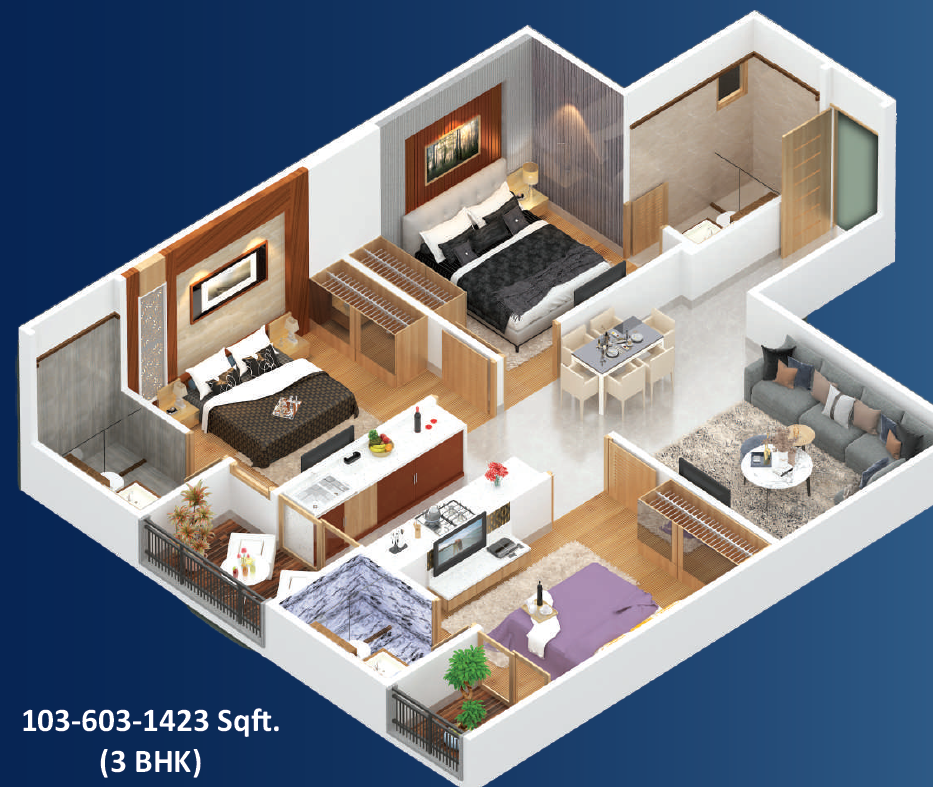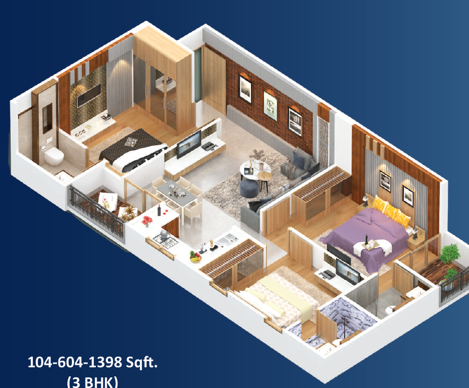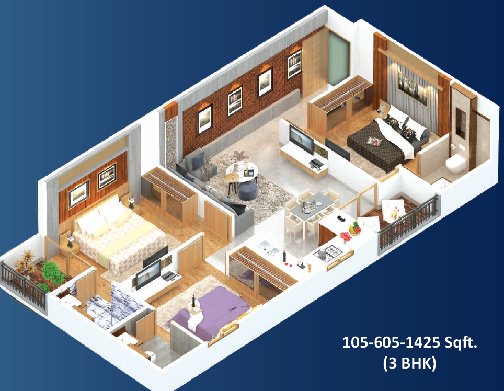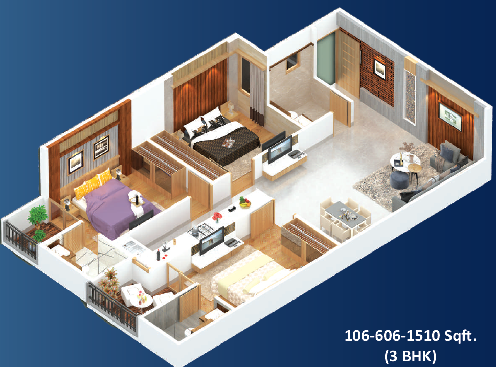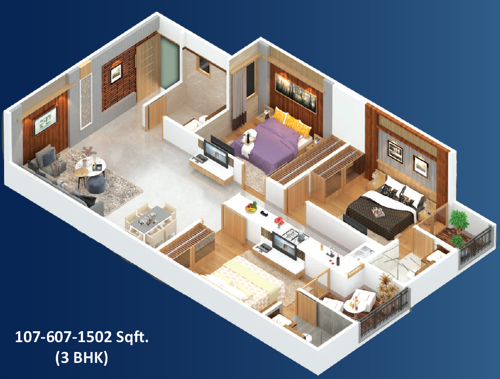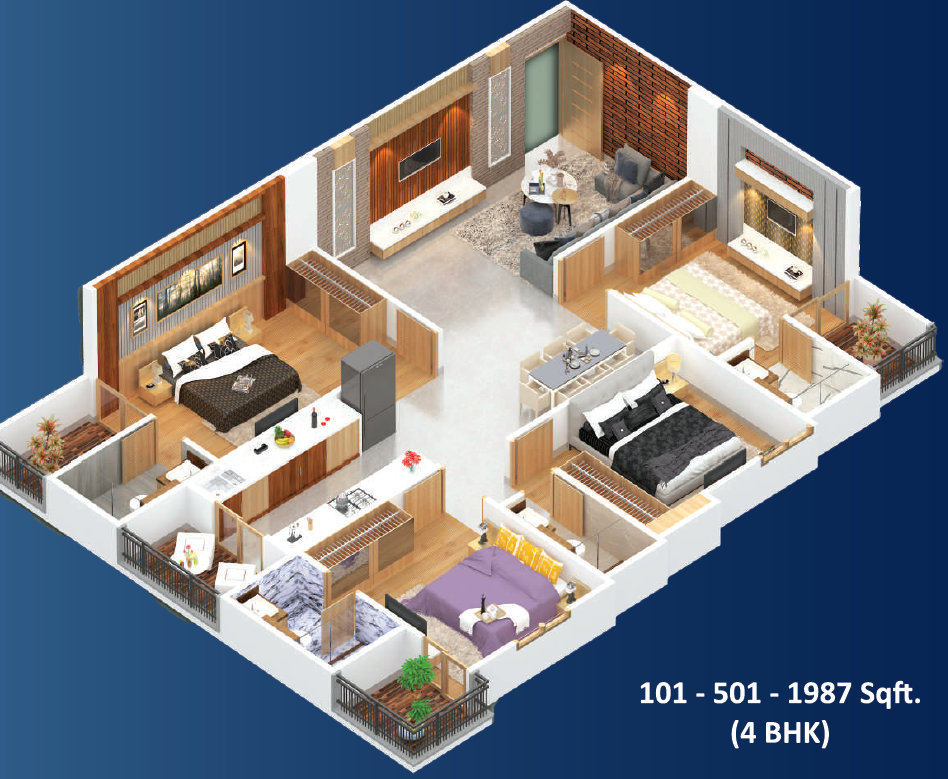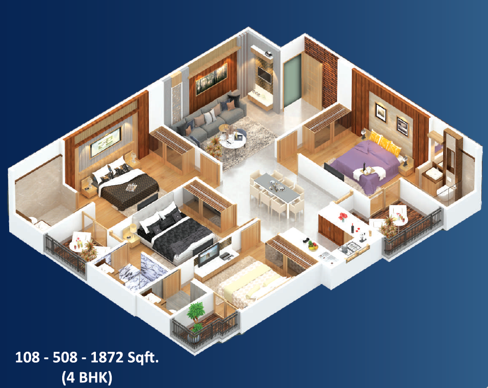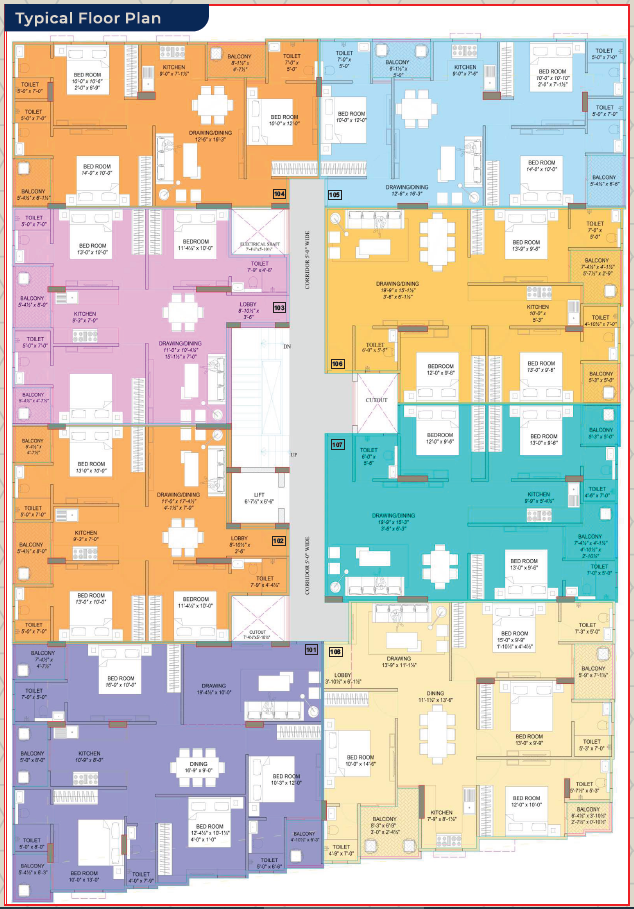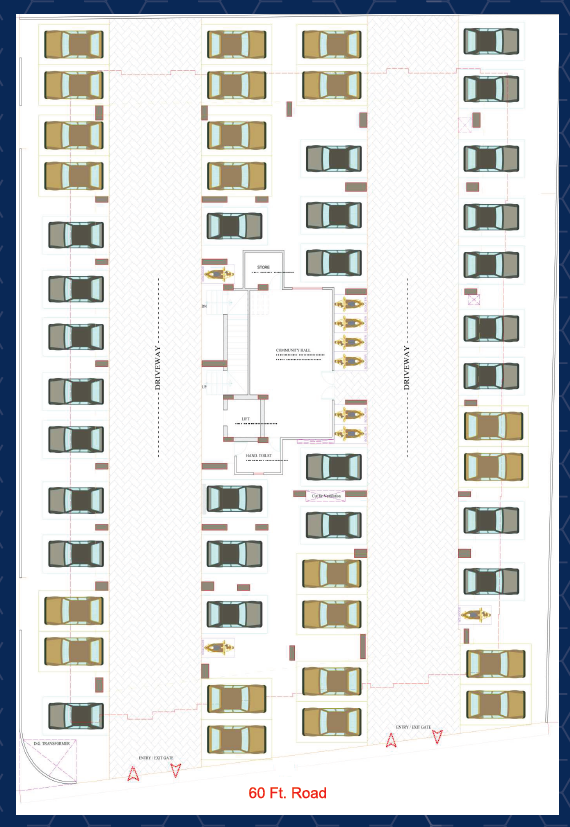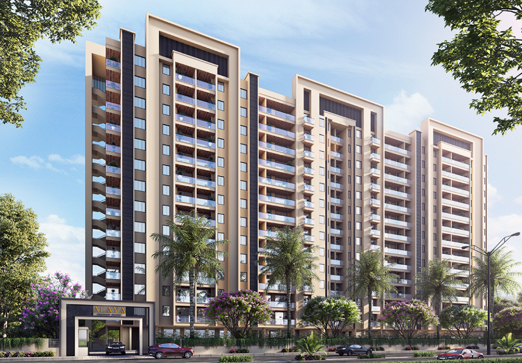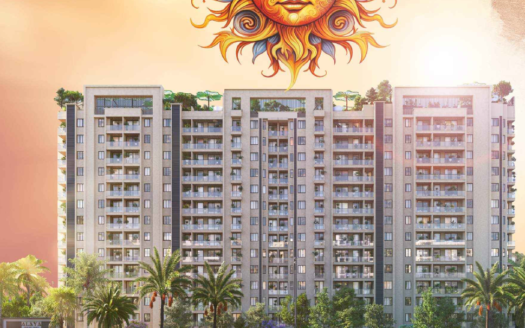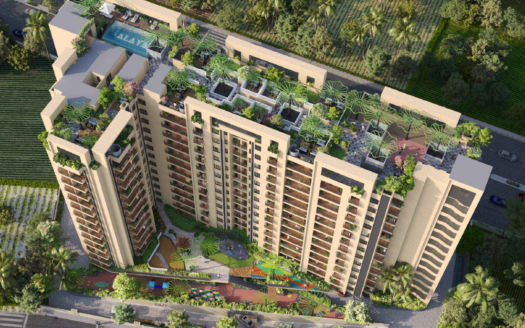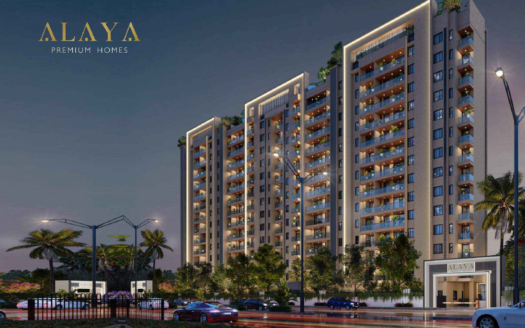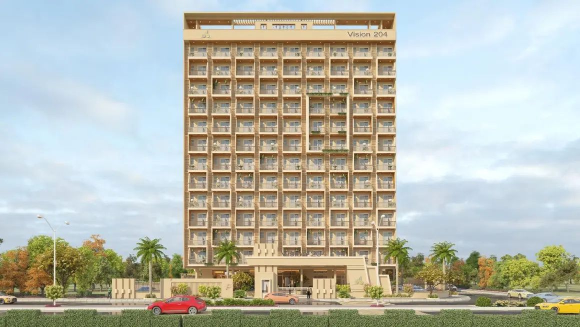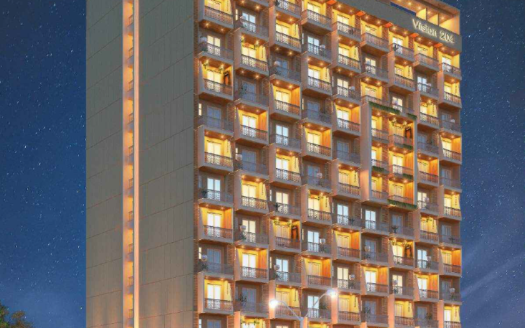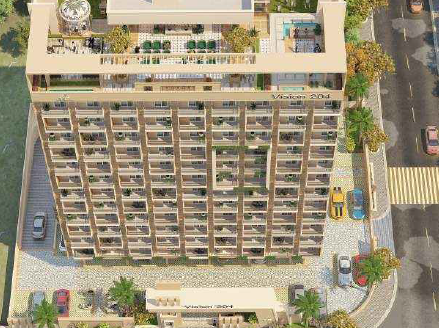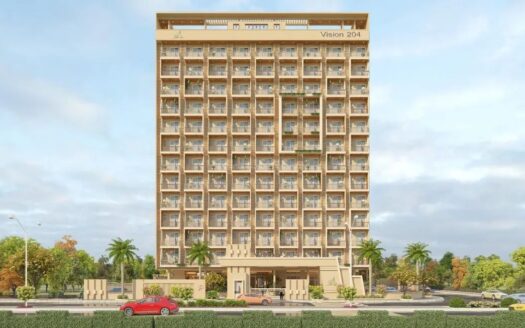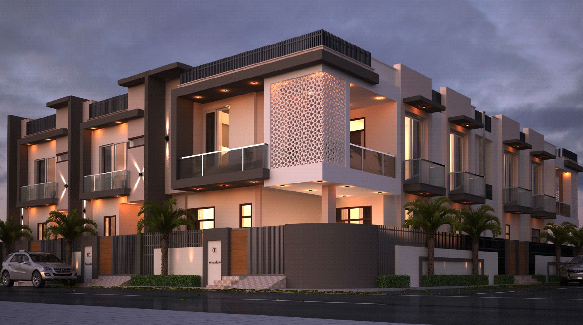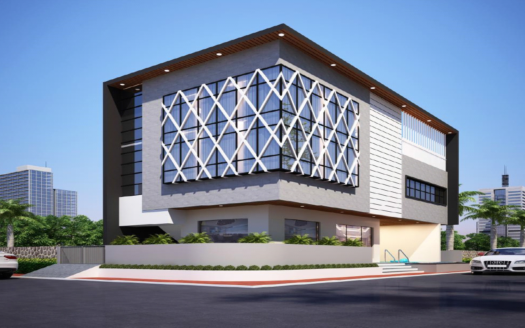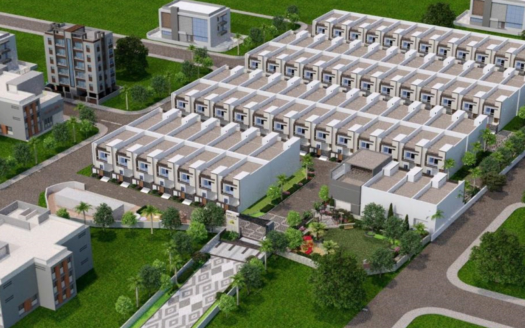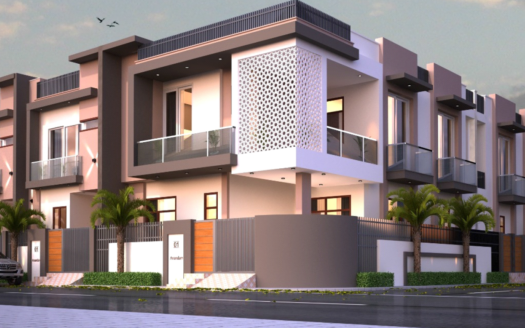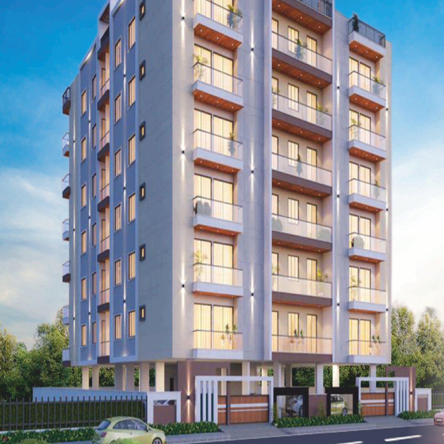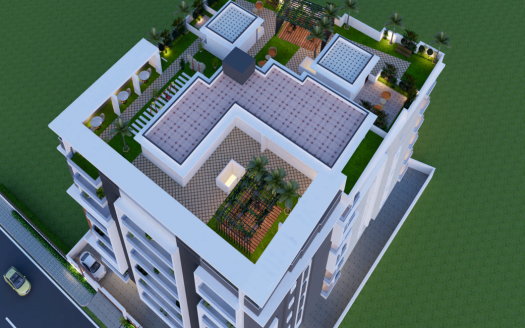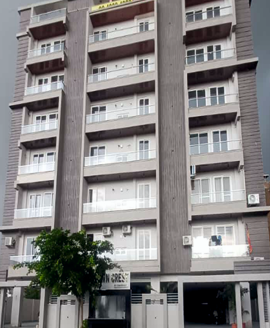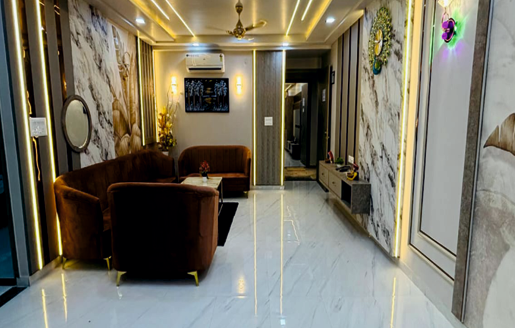Overview
- Updated On:
- December 19, 2024
- 3 Bedrooms
- 4 Bedrooms
- 3 Bathrooms
- 1,398 ft2
Description
JVJ Skyline – 3 and 4 BHK Apartments in Jaipur
Modern Elevation with best in class amenities JVJ Dream Developers is a well known name in real estate in Jaipur. JVJ is known for their best quality construction, on time delivery and projects designed by best of architects and planners. JVJ has complete many residential projects and with many more in pipeline. JVJ Dream Developers now brings to you their latest offering JVJ Skyline a beautifully designed project with 3 & 4 BHK luxury homes, situated in the clean, green & one of the most happening area of Jaipur in real estate sector, Jagatpur. Our flats have been designed keeping in mind all your requirements for your dream home, like maximum space, ample parking, best in class amenities, good location and all this at a reasonable price.
Carpet Size :
4 BHK Flat No.101-501 : 1987 Sq. Ft.
4 BHK Flat No.108-508 : 1872 Sq. Ft.
3 BHK Flat No.102-602 : 1422 Sq. Ft.
3 BHK Flat No.103-603 : 1423 Sq. Ft.
3 BHK Flat No.104-604 : 1398 Sq. Ft.
3 BHK Flat No.105-605 : 1425 Sq. Ft.
3 BHK Flat No.106-606 : 1510 Sq. Ft.
3 BHK Flat No.107-607 : 1502 Sq. Ft.
SPECIAL ATTRACTION :
2400 Sq. Ft. Club House Facilities With World Class Amenities :
- Home Theatre
- Roof Top Garden
- Yoga / Meditation Room
- Gym
- Carrom
- Billiards
- Table Tennis
- Library
SPECIFICATION :
Doors
Designer Flush doors with laminates, premium locks and stone chowkhet for doors.
Windows
Branded UPVC Windows.
Flooring
Branded digital tiles of 2*4 size.
Wall & ceiling
Designer fall ceiling with concealed lights and pop work on walls.
Paint
Acrylic Emulsion paints on walls and ceiling (Asian/Berger).
Switch, Sockets & Wiring Concealed
ISI copper wiring with premium quality modular switches for TV, Telephone, AC, Internet points in all rooms at appropriate places.
A. C. Points
AC Copper pipes and drain pipes.
Wall Tiles
2 ft. height from Countertop.
Switches
Modular switches with adequate points for RO, hot & cold water supply.
Book Now : JVJ Skyline – 3 and 4 BHK Apartments in Jaipur
Rental Income Calculator
This is rent calculator for help investor to calculate rental income. Lets Calculate how much you earn if you buy property in this project and rent it out for many years.
Project : JVJ Skyline – 3 and 4 BHK Apartments
Property ROI calculator
Summary
- Loan Amount
- Monthly EMI
- Total EMI Amount
- Total Invested
- Total Rental Income
- Save From Rent
- Total Property Value
- Net Profit
- 0.00
- 0.00
- 0.00
- 0.00
- 0.00
- 0.00
- 0.00
- 0.00


