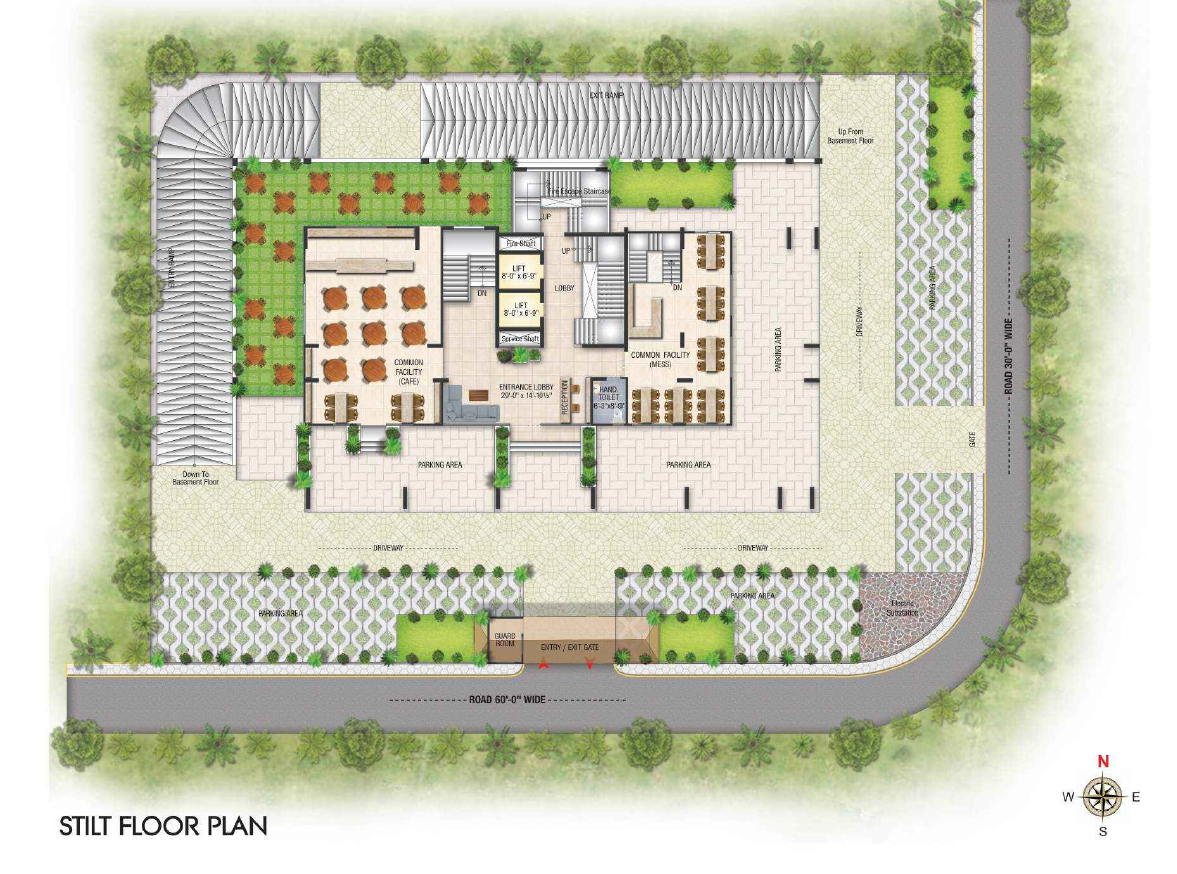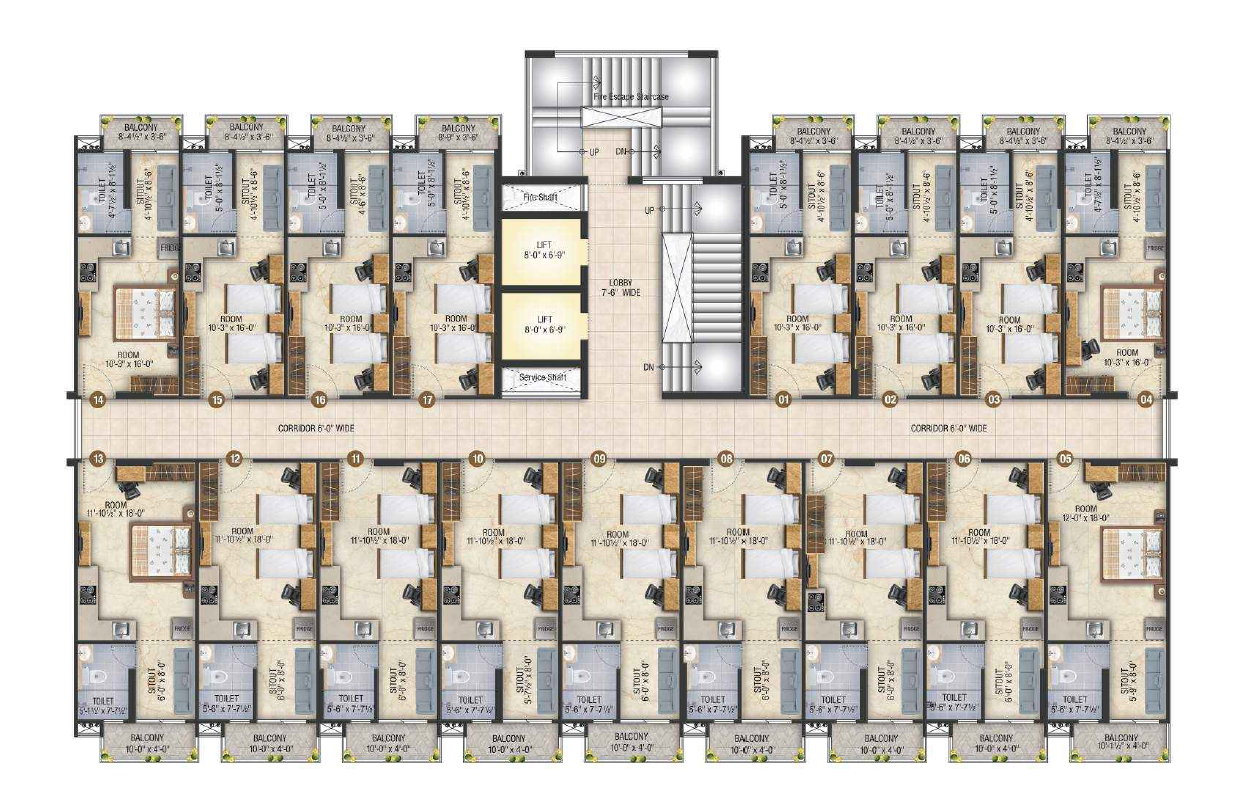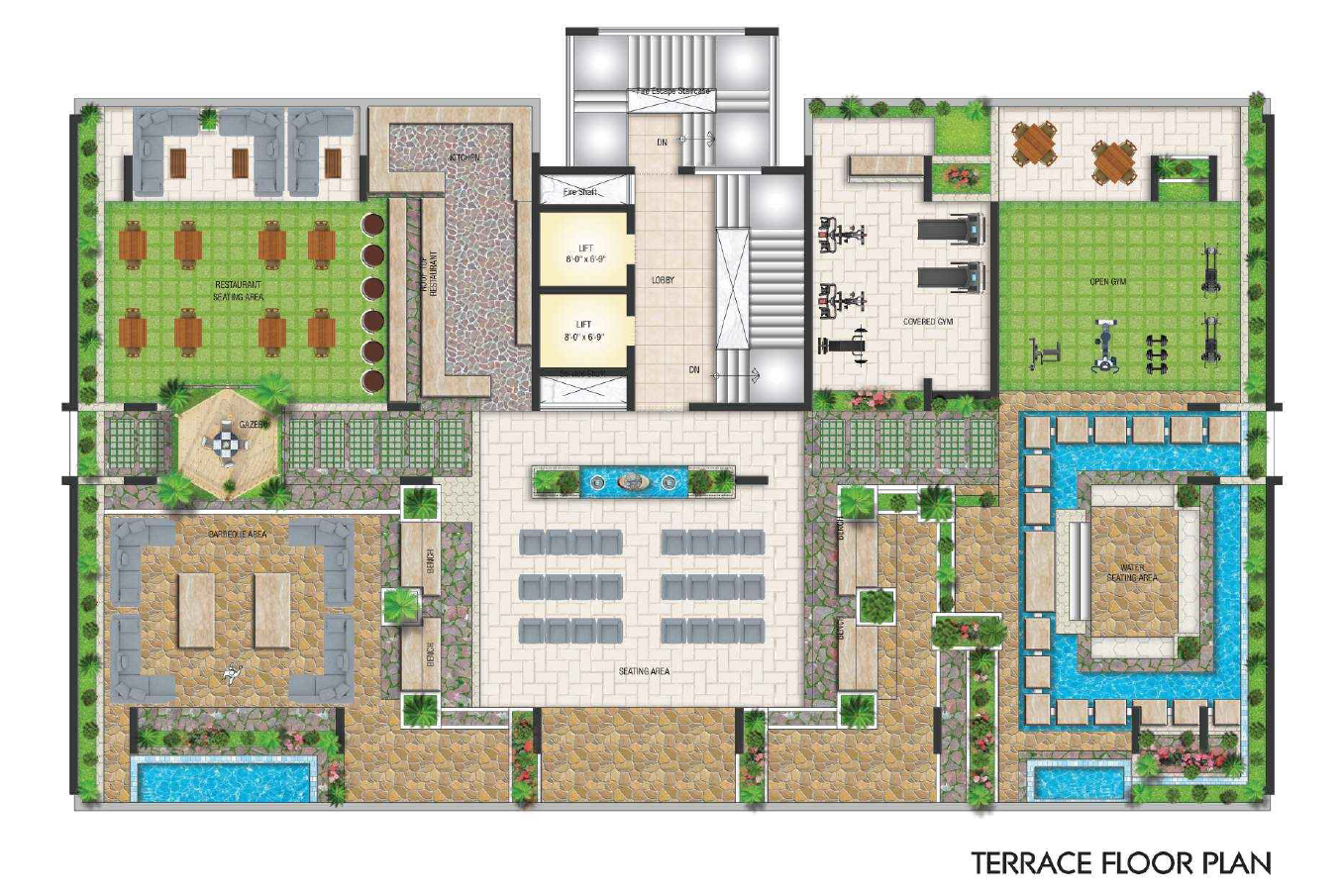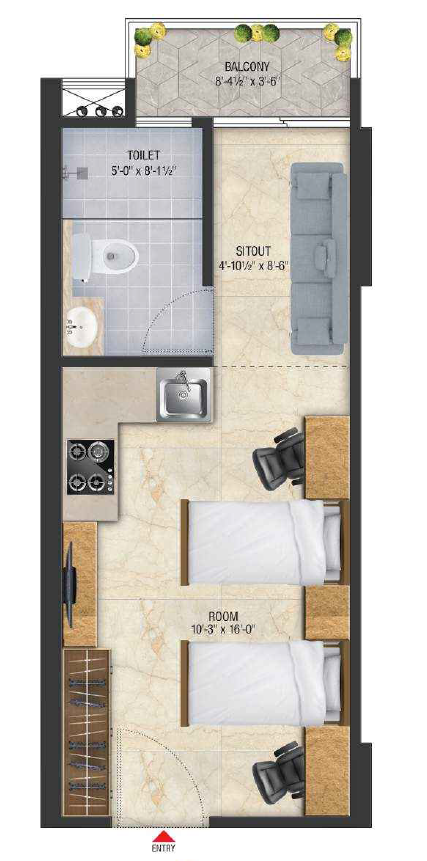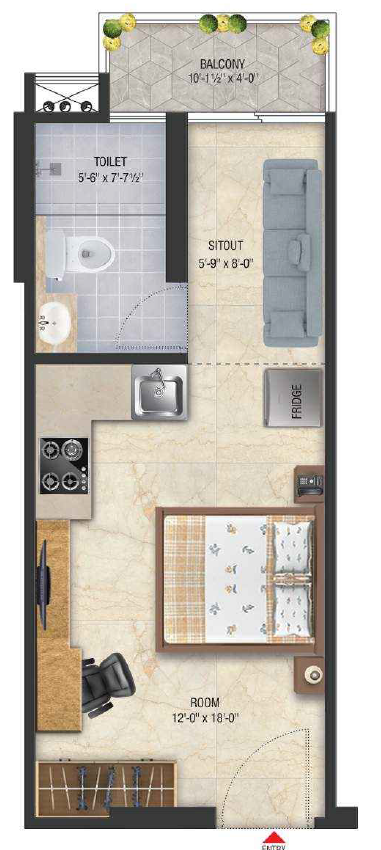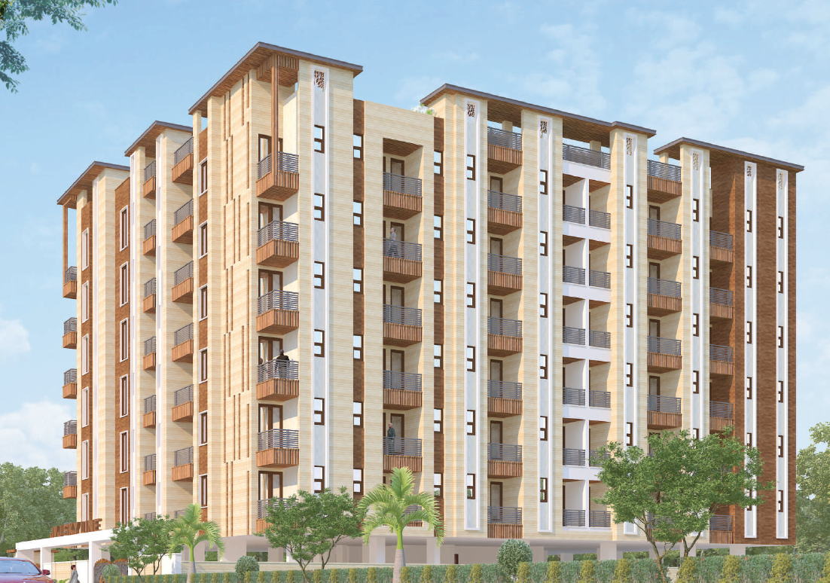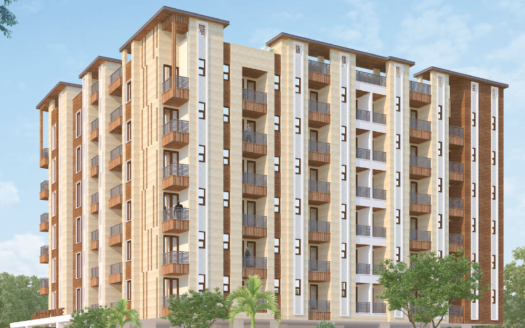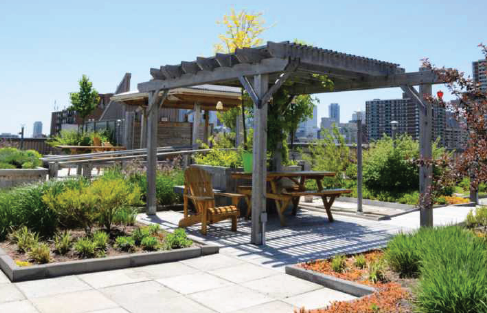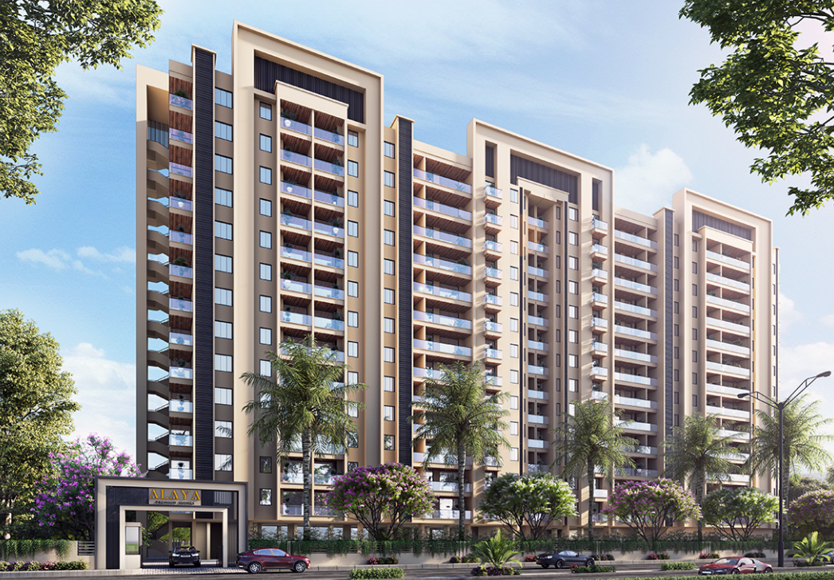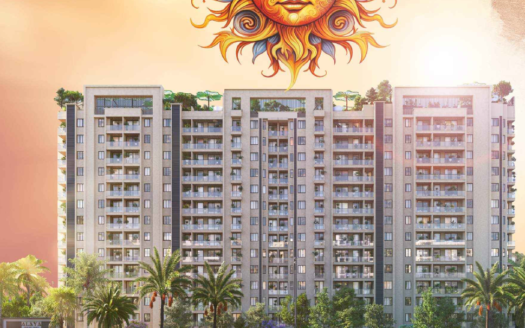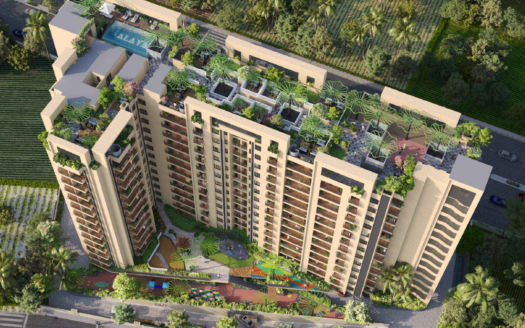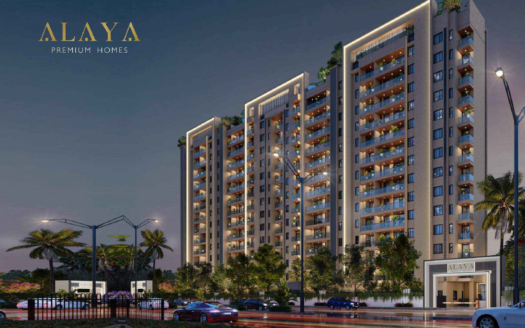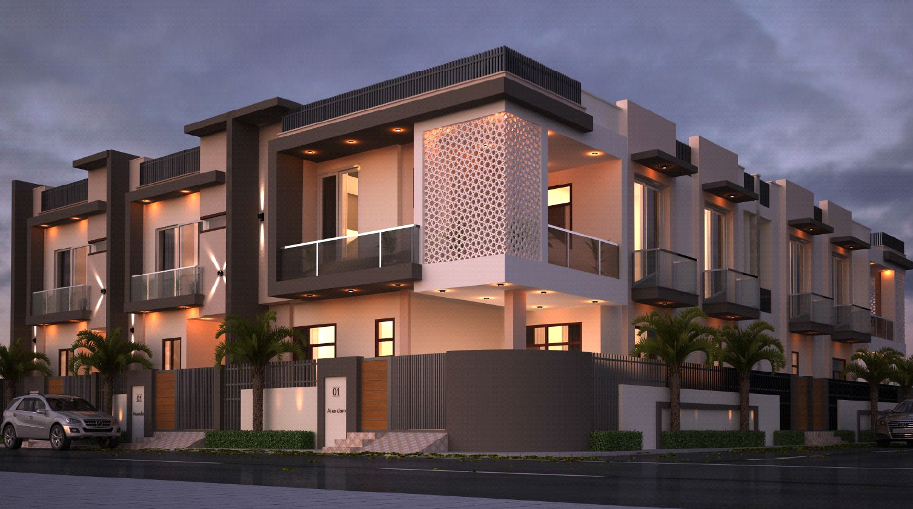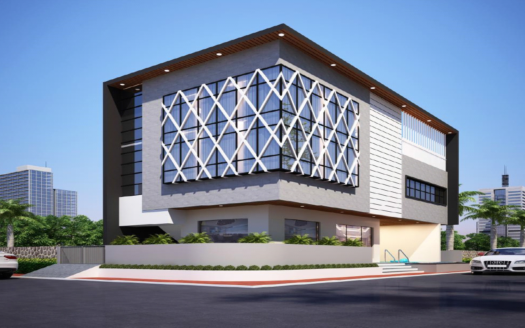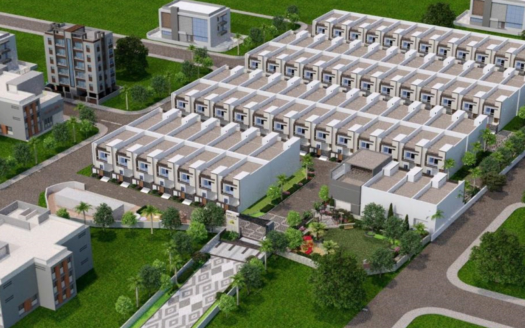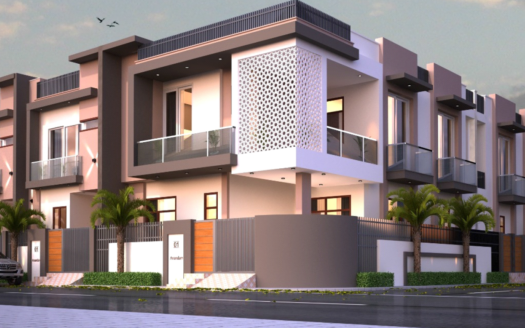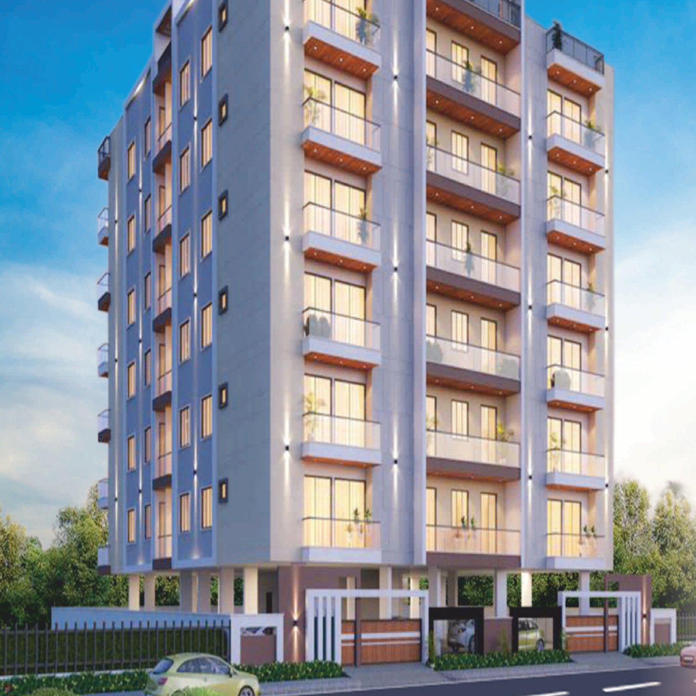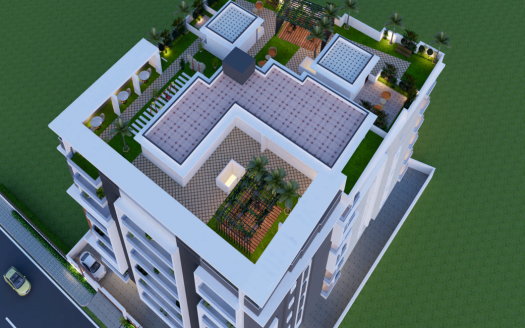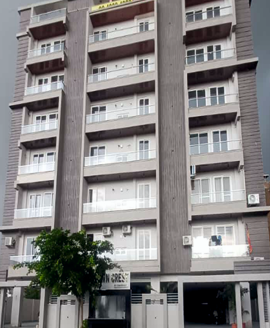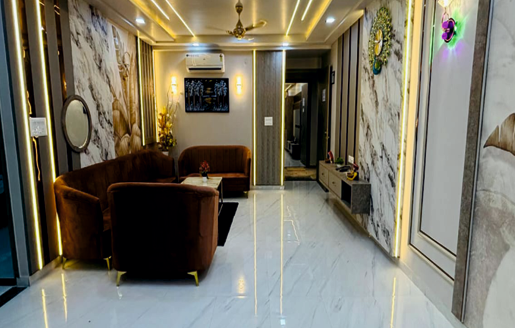Overview
- Updated On:
- December 18, 2024
- 1 Bedrooms
- 1 Bathrooms
- 436 ft2
Description
Vision 204 – Luxurious Studio Apartments in Jaipur
Fully Furnished Luxury Studio Coaching Hub Pratap Nagar. Luxury Living With Never Ending Returns
- 204 Studio Apartments
- Easy Convenience
- Fully Furnished
A masterpiece that unfolds in convenient spaces
Welcome to our well-thought- out studio apartments, perfect for the busy lives of singles, students, and business people looking for a stylish yet practical place to live. Capture the spirit of city life with modest yet well- designed spaces that effectively strike a balance between practicality and elegance.
A vision to behold both inside out
Each element has been painstakingly designed for modern life, maximizing comfort without sacrificing style. Our studio apartments provide the ideal haven, whether you’re a young worker looking for convenience or an urban inhabitant appreciating clever design. Live seamlessly in an environment that exudes style, efficiency, and creativity. Welcome home.
Amenities that impress, spaces that inspire
Where the outer world shuts off and you dwell into your own world on the terrace that is carefully designed to make your indulgences an extraordinary affair. Embark on your fitness journey, or simply put your feet in the water as the sky shimmers with stars. Call your friends and host a memorable party in the exquisitely designed sitting area. Elevate your lifestyle with the luxury of thoughtful amenities.
PROJECT AMENITIES
- Water bodies on Rooftop.
- Beach line area.
- Designer sitting area in between water bodies & Beach line on rooftop.
- Designer Buddha sculpture on rooftop area.
- Rooftop restaurant.
- Designer Gazebo sitting on rooftop.
- Barbeque Area.
- Co-Working space.
- Entertainment Performance stage on rooftop on little height.
- Projector screen on rooftop.
- Cafeteria on stilt floor.
- Mess(food) area on stilt floor.
- Club house in Basement area.
- Indoor Games in basement8 ball Pool table, TT table, Chess, Carrom & Air hockey table.
- Gym on rooftop (Indoor & Outdoor).
COACHING HUB AMENITIES PROVIDED BY R.H.B – JAIPUR
- Podium performance/entertainment amphitheater.
- Basketball court.
- Long tennis court.
- Library.
- Cafeteria.
- Food Court.
- Jogging track.
- Gym.
- Basement vehicle parking (Large parking space with 8 tower internal connectivity)
- Cycling track.
TRANSPORTATION
Airport 5.8 km
Tonk Road 18.3 km
Jaipur unction 7.8 km
Jagatpura Railway Station 2 km
HOSPITAL
Narayana Hospital 2.7 km
Bombay Hospital 7.9 km
Jeevan Rekha Hospital 5.2 km
Fortis Hospital 8.2 km
EDUCATION
India Overseas School 1.6km
SKIT 4.9 km
Poorrimo University 5.6 km
SHOPPING MALL
Mangalam Hall 1.3 km
Pratap Plaza 2.1 km
WTP 8.9 km
Central Mall 3.5 km
Book Now : Vision 204 – Luxurious Studio Apartments in Jaipur
Rental Income Calculator
This is rent calculator for help investor to calculate rental income. Lets Calculate how much you earn if you buy property in this project and rent it out for many years.
Project : Vision 204 – Luxurious Studio Apartments
Property ROI calculator
Summary
- Loan Amount
- Monthly EMI
- Total EMI Amount
- Total Invested
- Total Rental Income
- Save From Rent
- Total Property Value
- Net Profit
- 0.00
- 0.00
- 0.00
- 0.00
- 0.00
- 0.00
- 0.00
- 0.00


