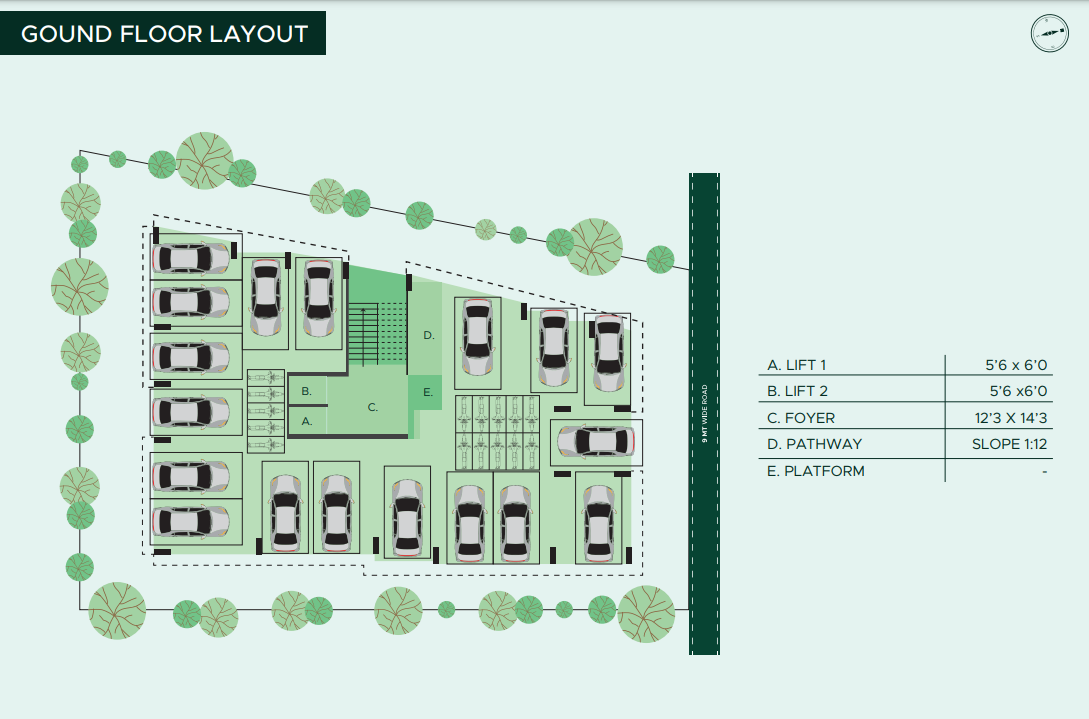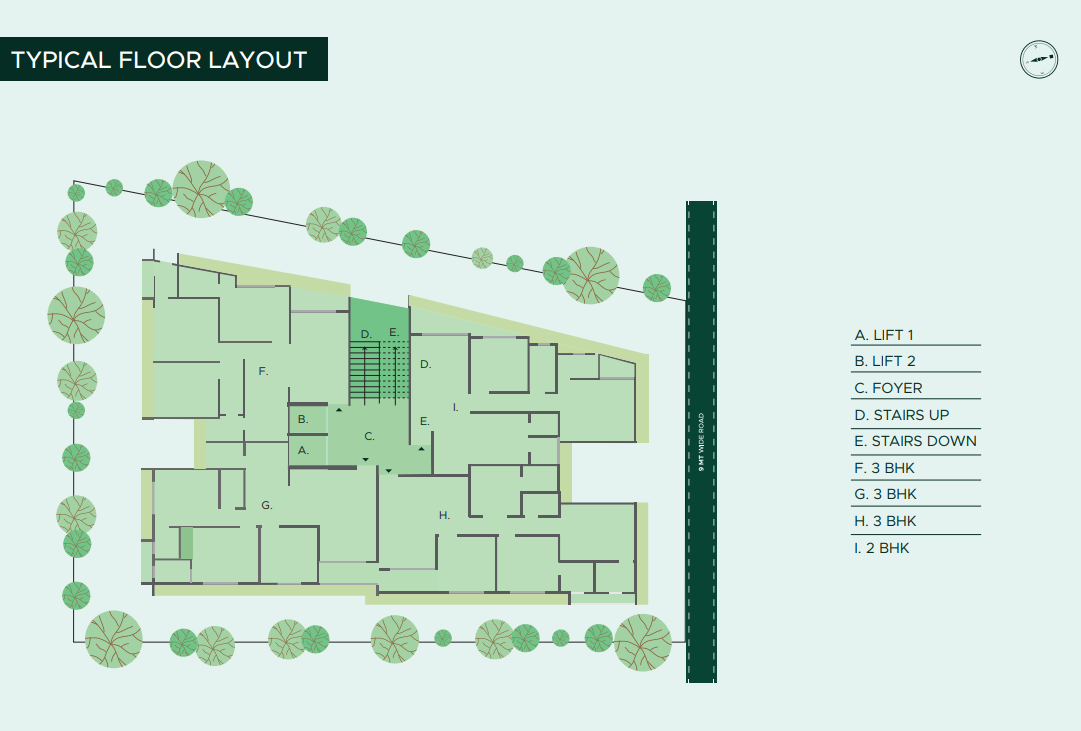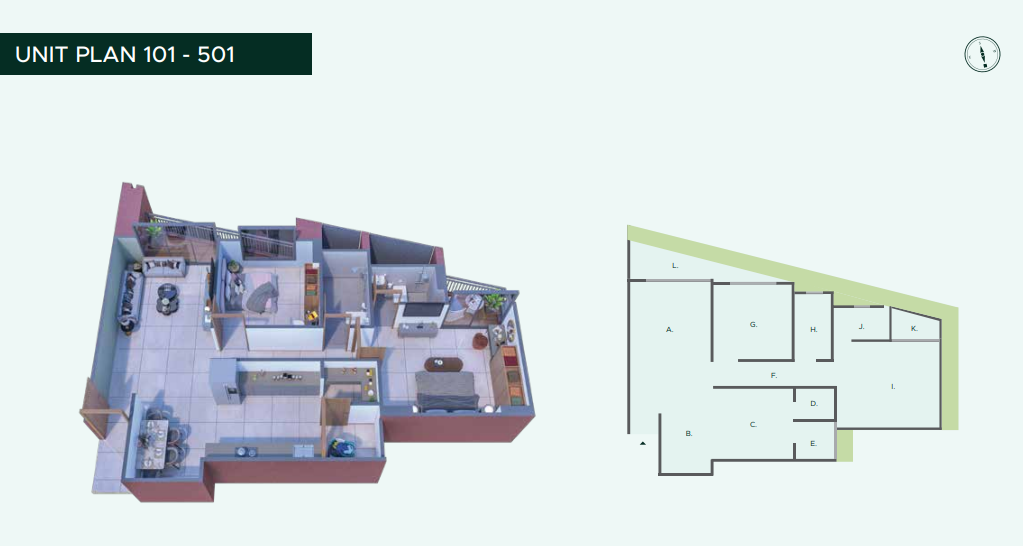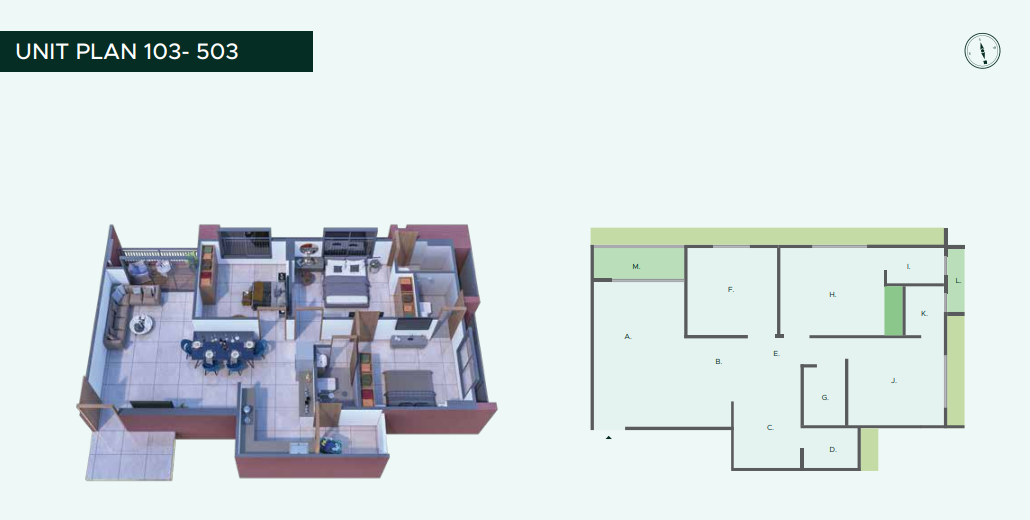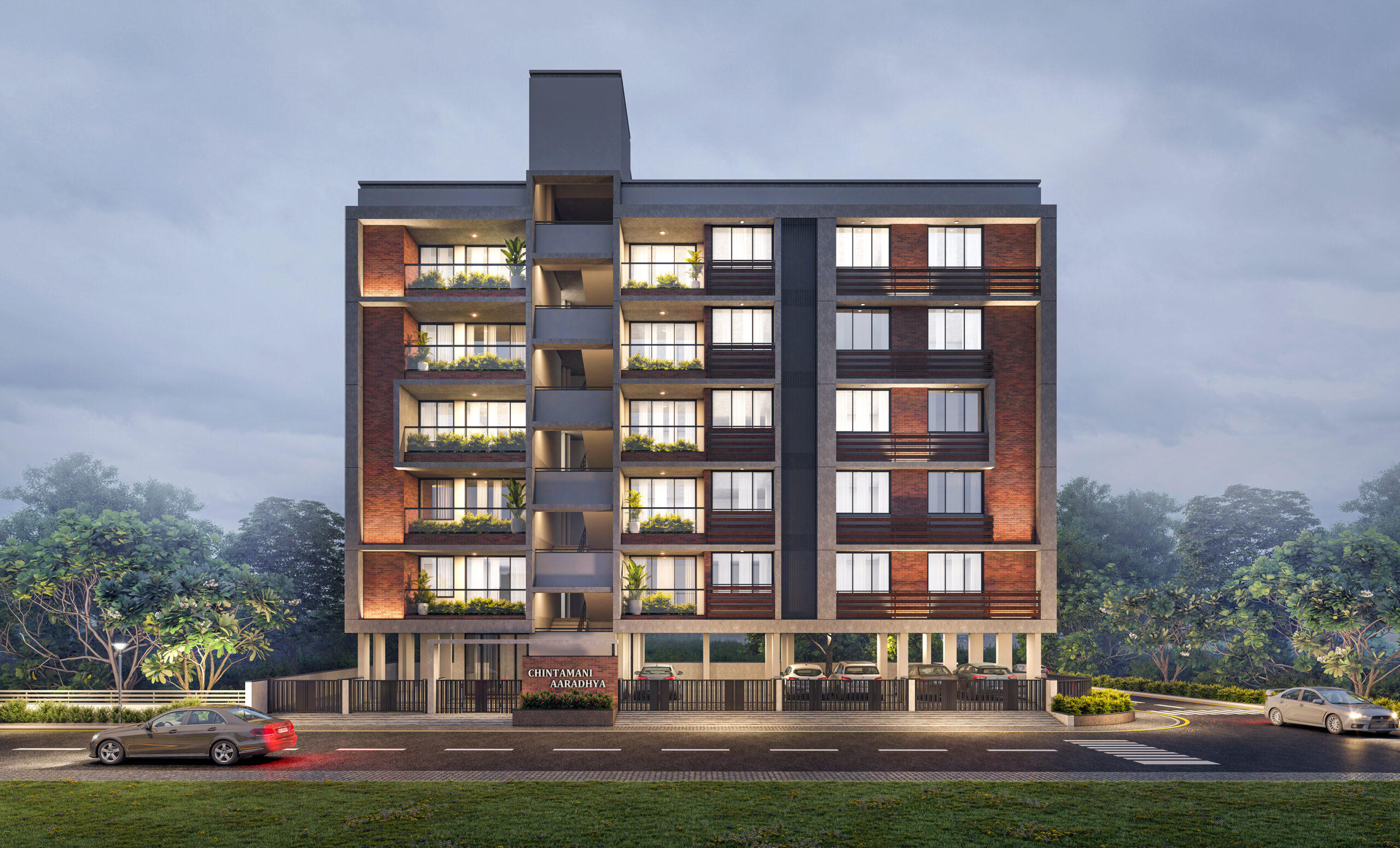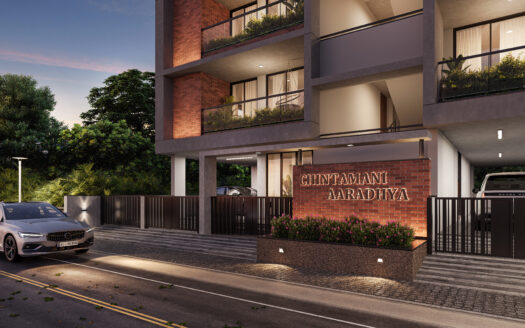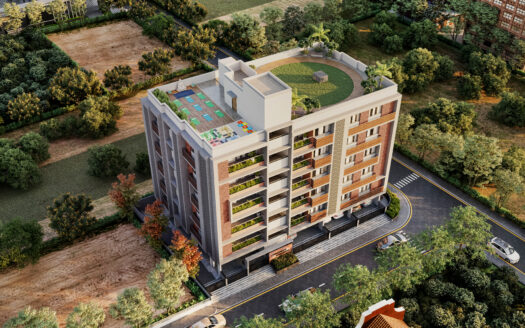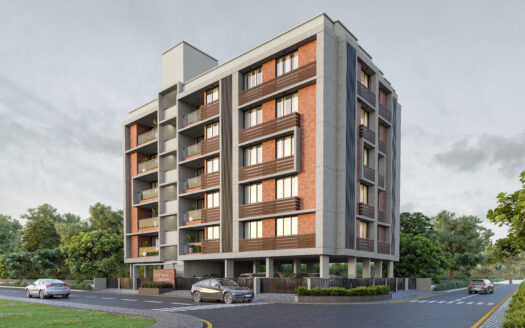Overview
- Updated On:
- December 18, 2024
- 2 Bedrooms
- 3 Bedrooms
- 2 Bathrooms
Description
Ashes Park – 2 and 3 BHK Modern Living Apartments in Ahmedabad
RNR Build Con
Situated In One Of The Finest Neighborhoods Of Thaltej, Lies This Astonishing New Apartment Scheme, Ashesh Park. It Is An Urban Project Featuring 2&3bhk Modern Living Appartments Showcasing Impeccably Designed Spaces That Personify Luxury And Comfort. Extraordinary In Every Regard, Ashesh Park Is An Exquisite Landmark Development Offering Luxury Apartments In Ahmedabad.
This Immaculate Architecture Focuses Not Only On Practicality And Functionality, But Also On Style And Durable Design. Simple Forms And Commendable Restraint Infuse This Ultramodern Apartment With Style And Personality.
Amenities
Residents Can Enjoy A Beautiful View Of The Lush Green Surroundings From The Comfortable Sit Clubs, While Children Can Enjoy The Playground. With 24*7 Hi-Tech Cctv Security, This Place Has A Lot To Offer, Such As An Exclusive Entrance Lobby, Two Levels Of Parking, Garden, Automatic Lifts And More.
SPECIFICATION
Flooring – Living, Dining, Bedrooms, Kitchen Porch, Wash
Kitchen – Platform Tiles
Bathrooms – Wall Plumbing Sanitary
Doors – Main door, Internal Doors
Windows – Windows Still All Areas
Electric – All Area
Color – Internal External
Book Now : Ashes Park – 2 and 3 BHK Modern Living Apartments in Ahmedabad
Rental Income Calculator
This is rent calculator for help investor to calculate rental income. Lets Calculate how much you earn if you buy property in this project and rent it out for many years.
Project : Ashes Park – 2 and 3 BHK Modern Living Apartments
Property ROI calculator
Summary
- Loan Amount
- Monthly EMI
- Total EMI Amount
- Total Invested
- Total Rental Income
- Save From Rent
- Total Property Value
- Net Profit
- 0.00
- 0.00
- 0.00
- 0.00
- 0.00
- 0.00
- 0.00
- 0.00


