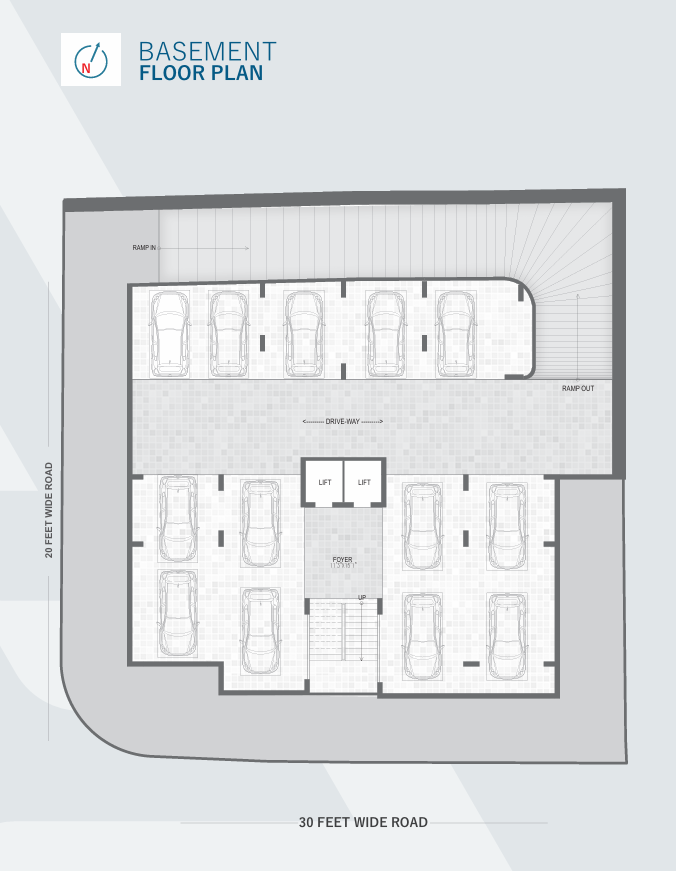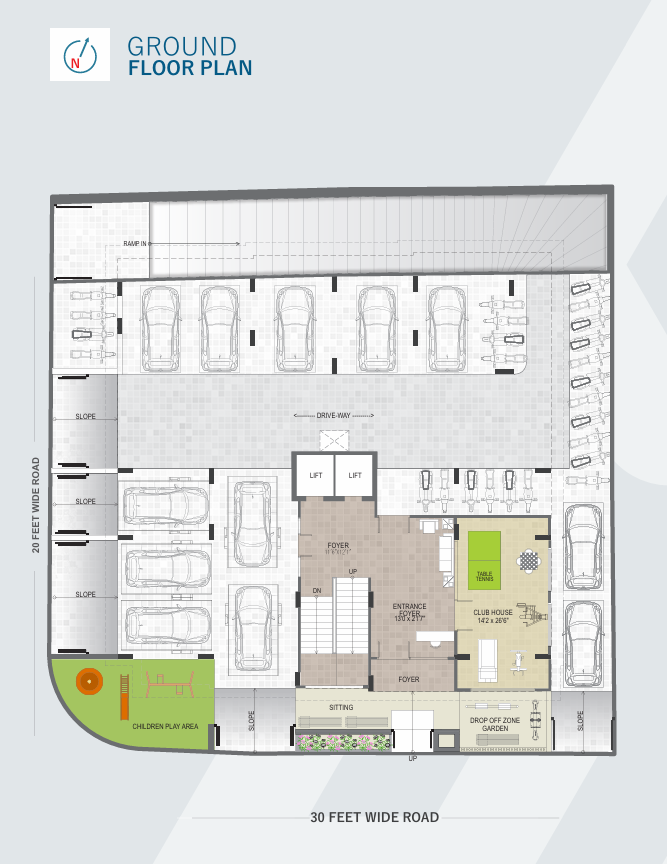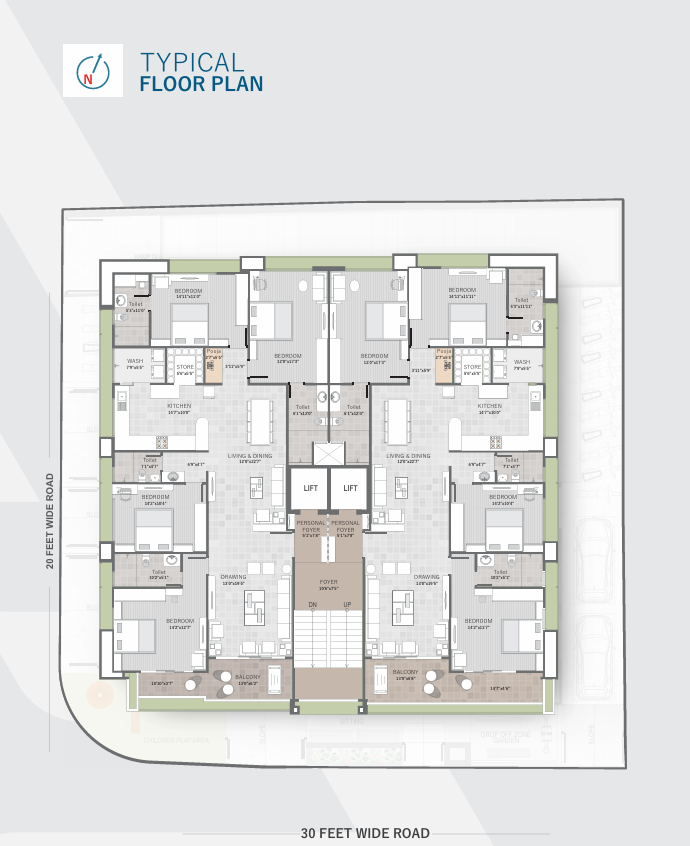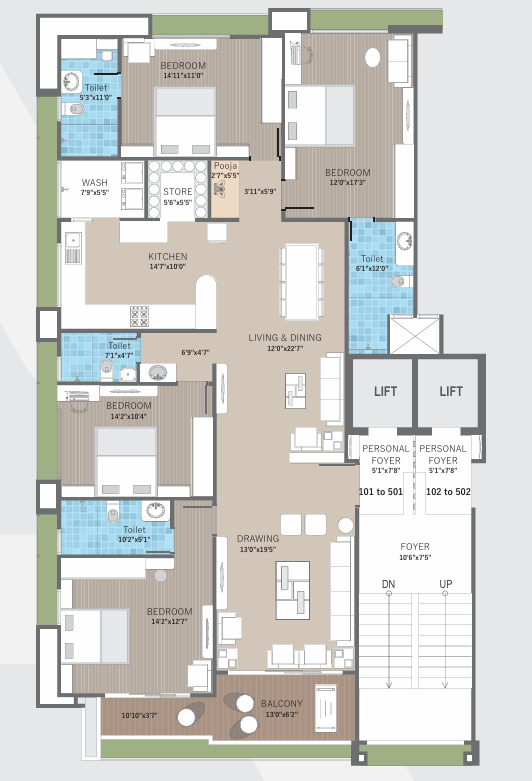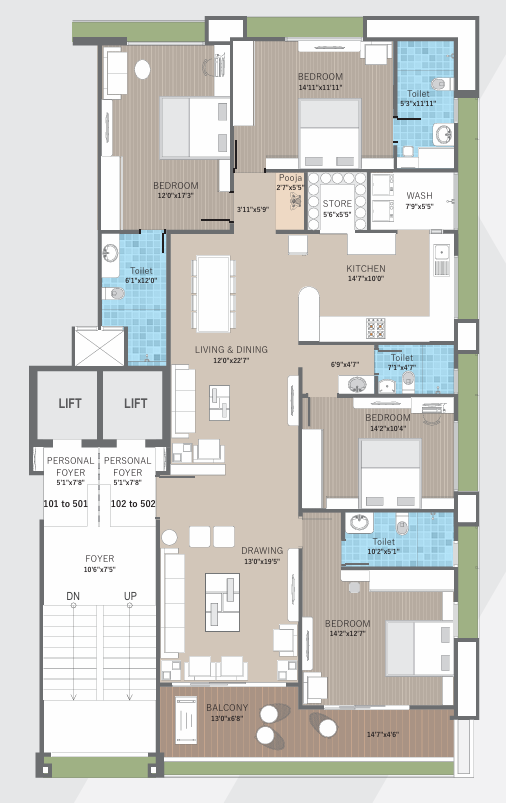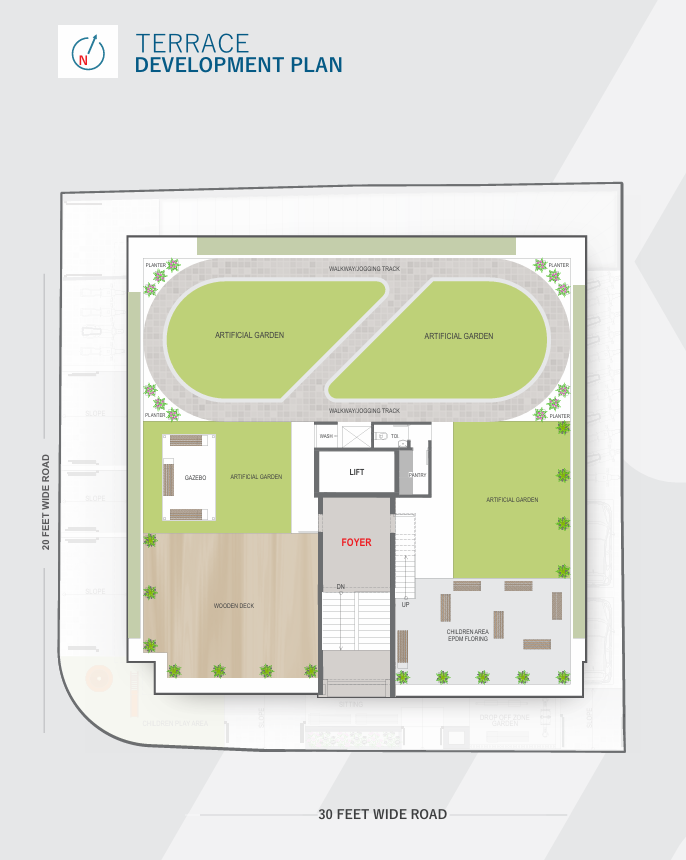Overview
- Updated On:
- December 11, 2024
- 4 Bedrooms
- 4 Bathrooms
- 3,650 ft2
Description
Aurra Sky – 4 BHK Elysium Living in Ahmedabad
The thoughtfully planned. positioned & designs residential project. The aura sky purpose. The thoughtfully planned, positioned & designed residential project. The Aura Sky propose to offer the signature style living to all its residents. Being situated in a well-connected location, it will offer the bench marking lifestyle amenities. Quality construction of the project stands tall while its meticulously planning takes care of comfort for all.
SMART LIFESTYLE DESIGNED TO ELEVATE YOUR ART OF LIVING
When rays of splendor and grandeur dawn upon you, feel the rise of an exquisite lifestyle illuminating with eternal joy. Presenting AURA Sky your golden abode shining with superlative amenities and facilities in the lively neighborhood of city.
CARPET SIZE :
4 BHK Flat No.101 to 501 :3600 SQ.FT.
4 BHK Flat No.102 to 502 :3704 SQ.FT.
SALIENT FEATURES :
- Two Fully automatic with central opening schindler / Kohler make
- 24 hour water supply and security.
- Separate UG/OH tank for AMC water.
- Allotted 2 car parking + prevision for 1 Mech. parking
- Sufficient two wheeler parking
- State of the art Terrace Development with Artificial garden, walking track, Gazebo, play zone, Yoga Deck, Zakuzi etc.
- Solar panel at roof top For common Utility Energy Consumption
- Kids Play area and drop-off zone on ground floor.
- Well equipped gymnasium and indoor games.
- Anti-termite treatment.
SPECIFICATION :
STRUCTURE :
RCC: Earthquake resistant frame structure
PLASTER :
Single Coat Mala Plaster in all internal wall with putty (Birla White or Equivalent) External wall- Double coat plaster textured finished with Premium Quality Acrylic Paints.
FLOORING :
LIVING/DINNING/KITCHEN: Italian Marble Flooring.
BED ROOMS: Vitrified Tiles (600×1600) of Premium Quality.
DOOR :
MAIN DOOR: Veneer Finished flush door with digital door lock with wooden frame.
INTERNAL DOOR: Laminated flush door with wooden frame & Granite frame in toilet..
WINDOWS :
ALUMINIUM Anodised / Akzonobel coating with plain glass
WASH AREA :
FLOOR: Kota Stone flooring DEDO: Premium ceramic tiles.
BALCONY :
FLOOR: Italian Marble / Granite Flooring.
TOILETS :
- High quality glazed tiles dado up to beam bottom level.
- Anti-skid Ceramic tiles Flooring of Standard Quality Granite Top Counter Basin Sanitary Ware of Premium brand like Kohler, Jaguar or equivalent
- EWC-Wall hung type Kohler, Jaguar or equivalent
- C.P. Brass fittings of premium brand like Kohler, Jaguar or Equivalent
- Plumbing piping-HDPE Pipe for Internal & External Plumbing.
- Pressurized water supply, provision for Exhaust fan in windows.
- Chemical Water Proofing in all Bathroom Sunk Slab.
Rental Income Calculator
This is rent calculator for help investor to calculate rental income. Lets Calculate how much you earn if you buy property in this project and rent it out for many years.
Project : Aurra Sky – 4 BHK Elysium Living
Property ROI calculator
Summary
- Loan Amount
- Monthly EMI
- Total EMI Amount
- Total Invested
- Total Rental Income
- Save From Rent
- Total Property Value
- Net Profit
- 0.00
- 0.00
- 0.00
- 0.00
- 0.00
- 0.00
- 0.00
- 0.00


