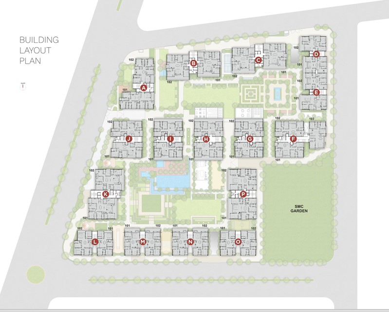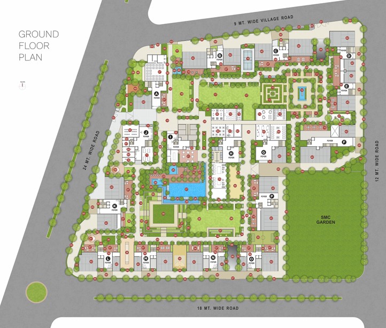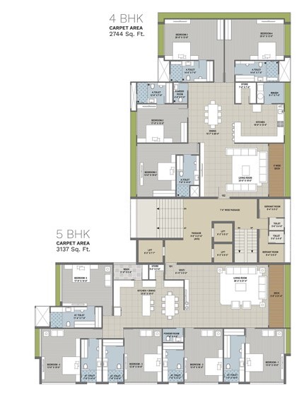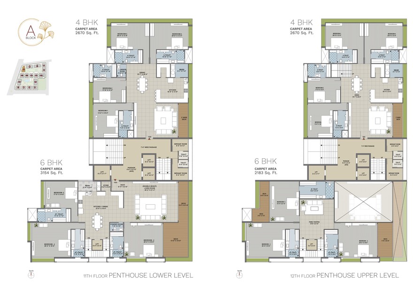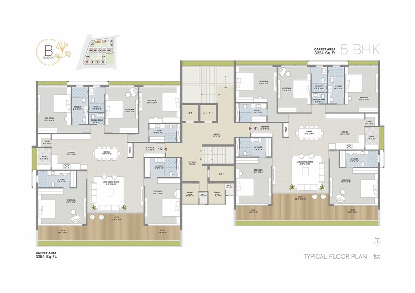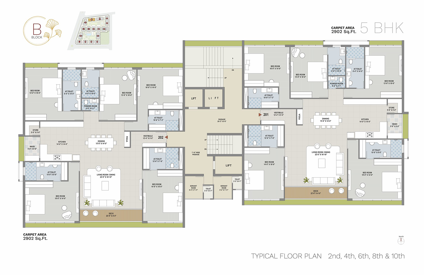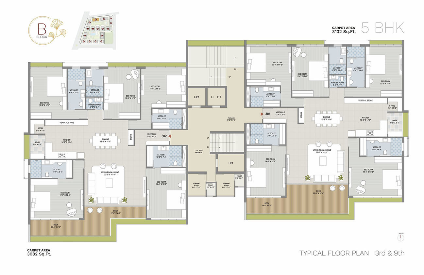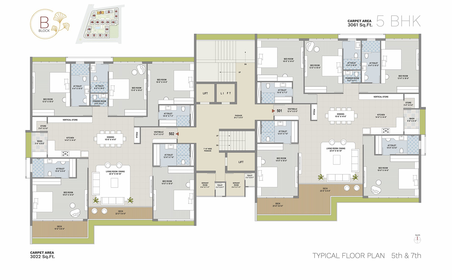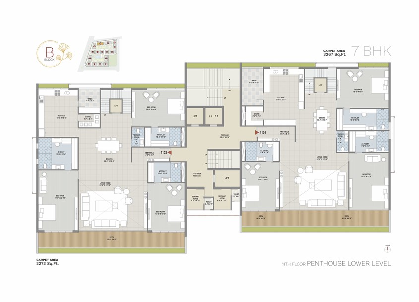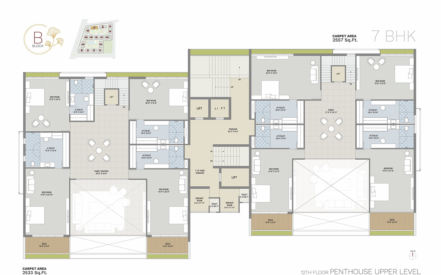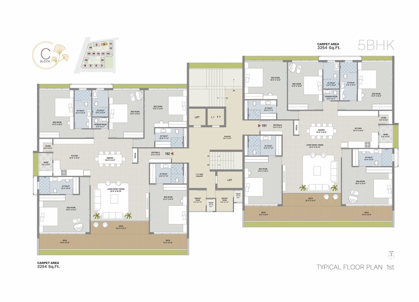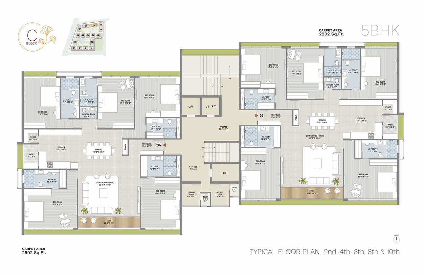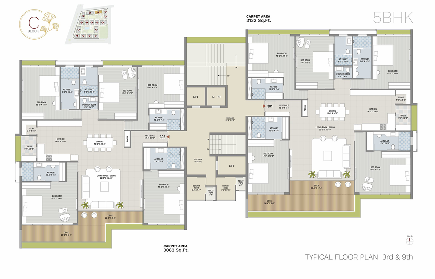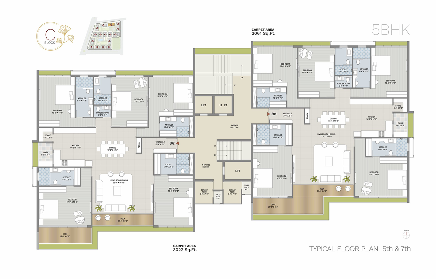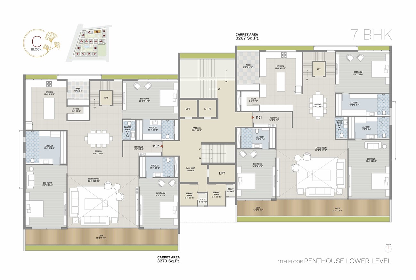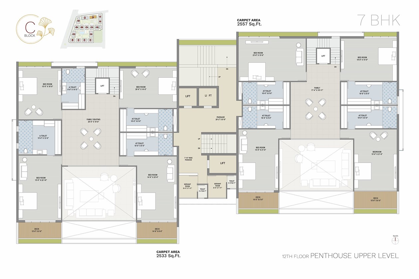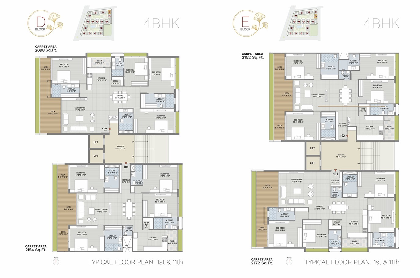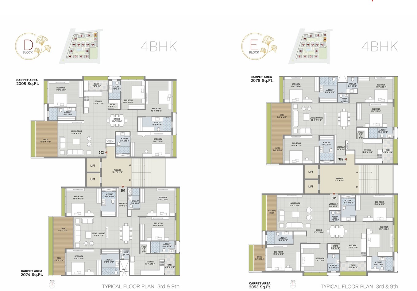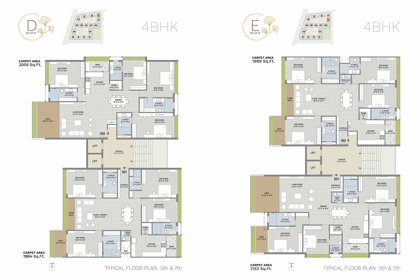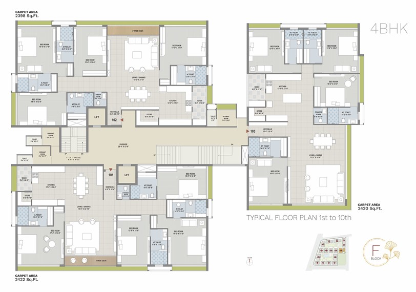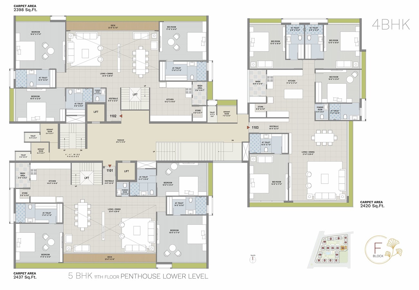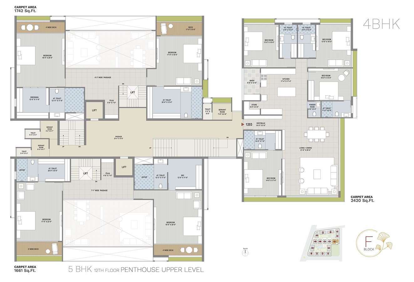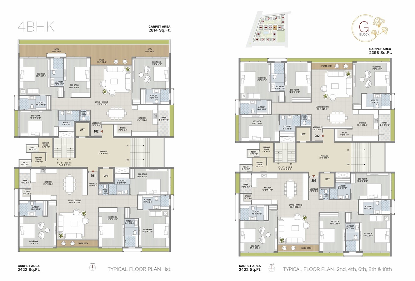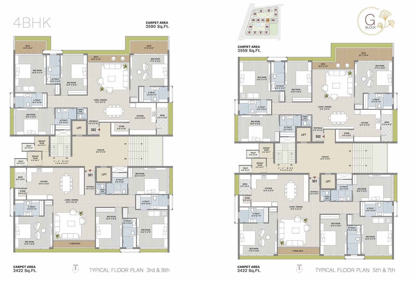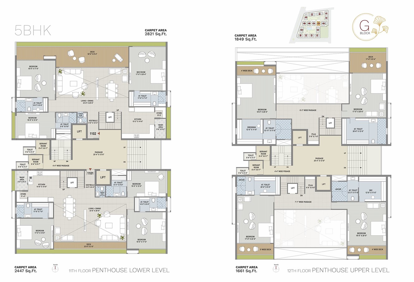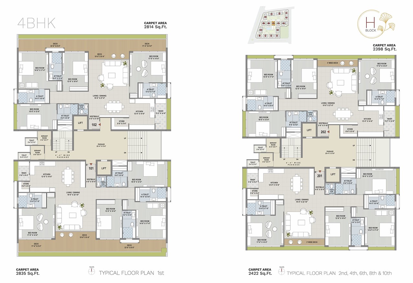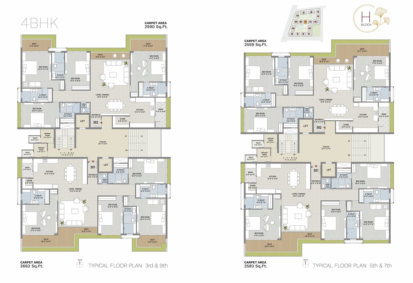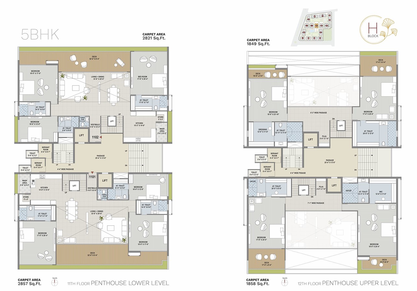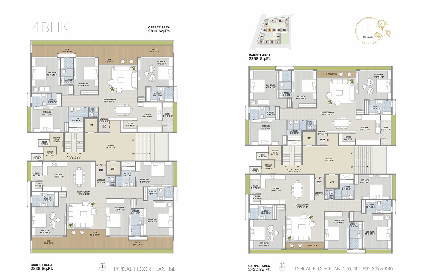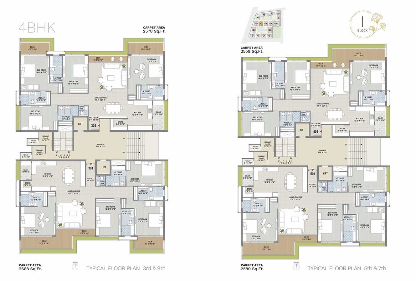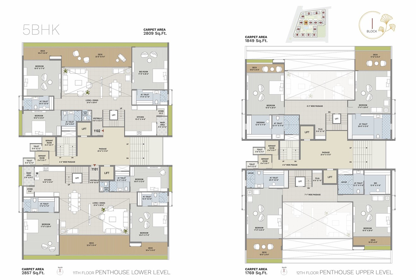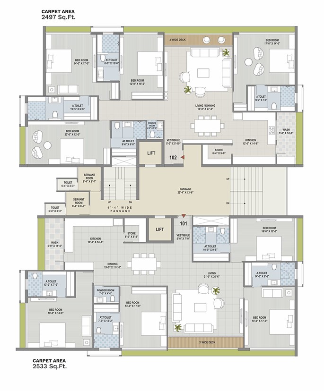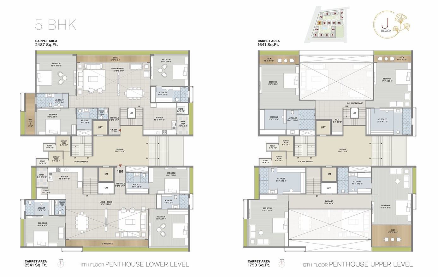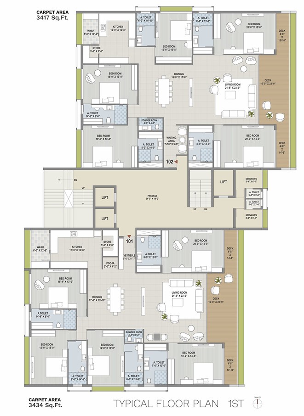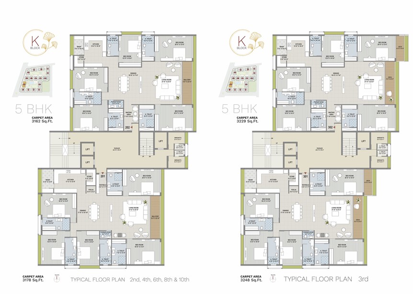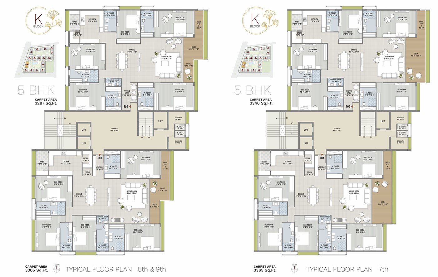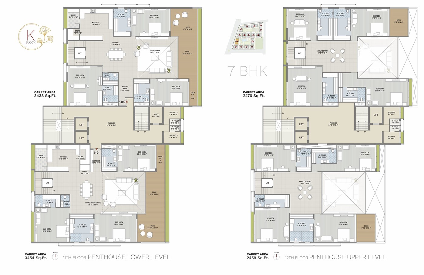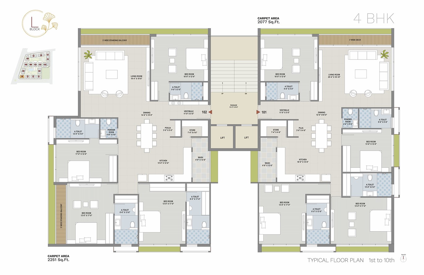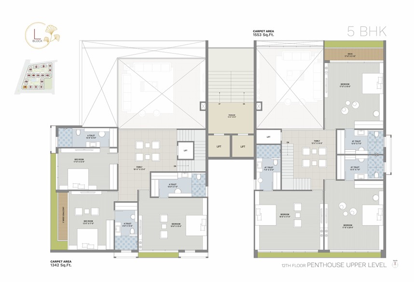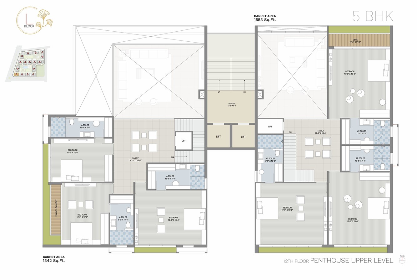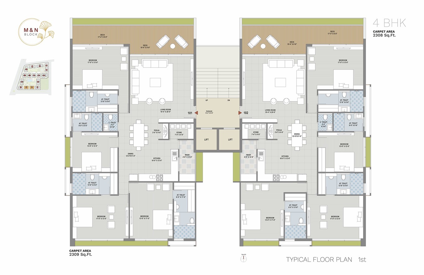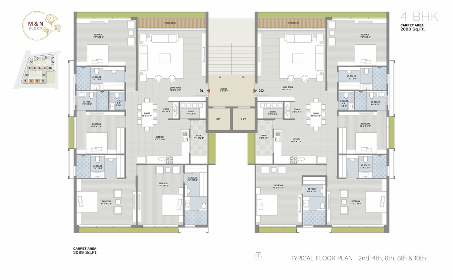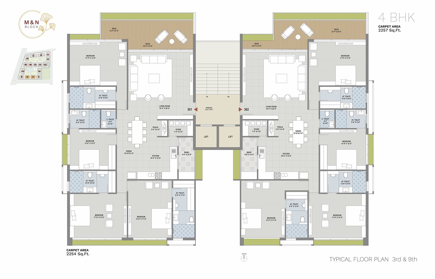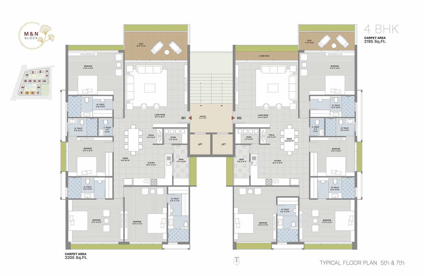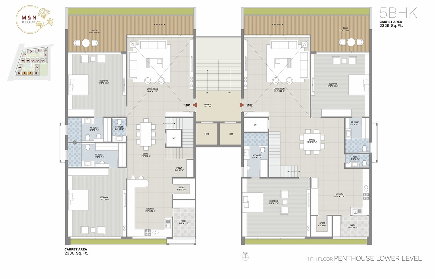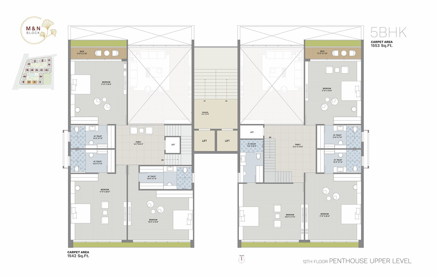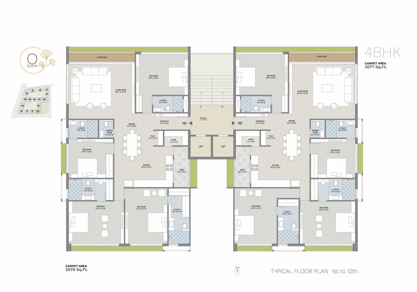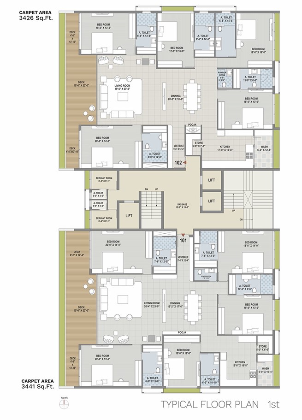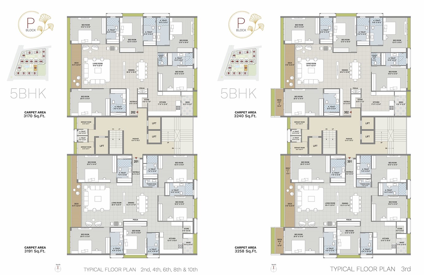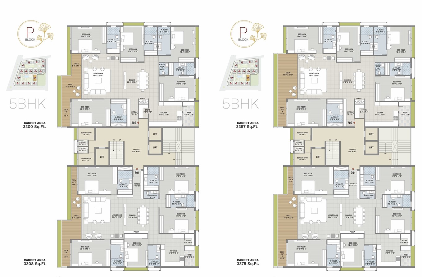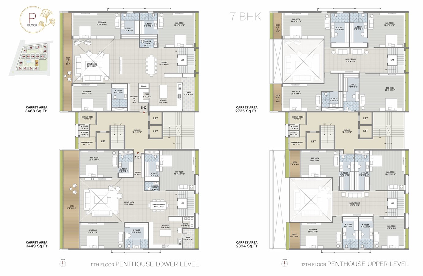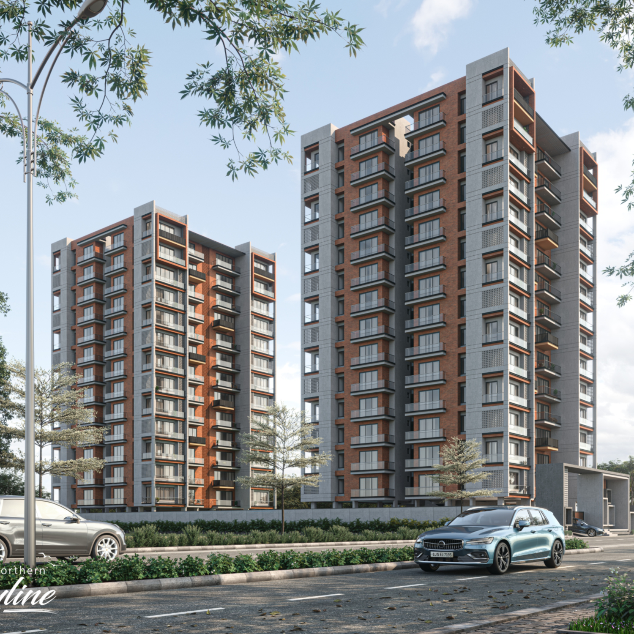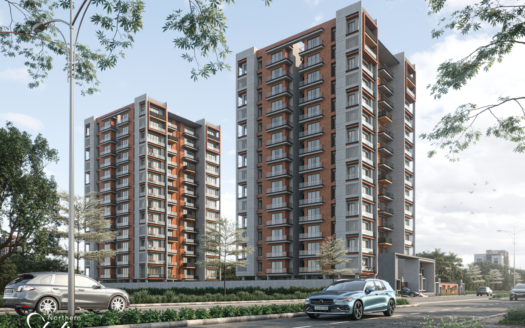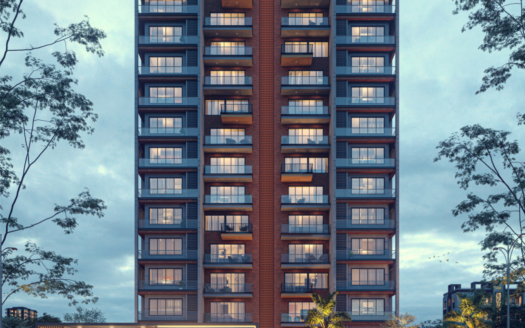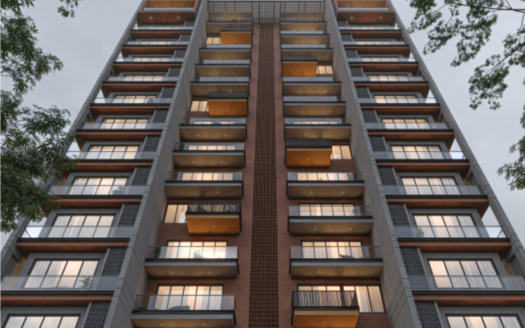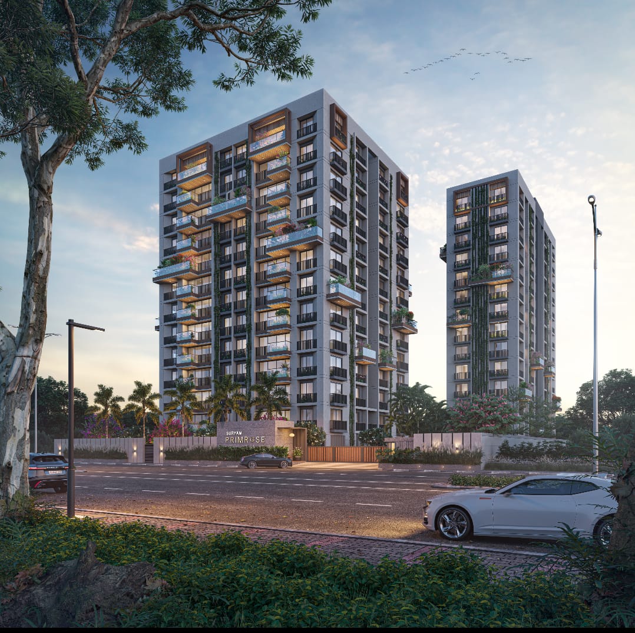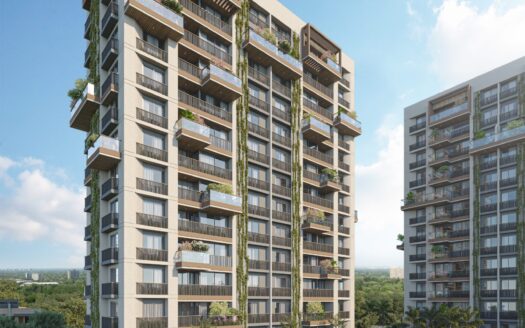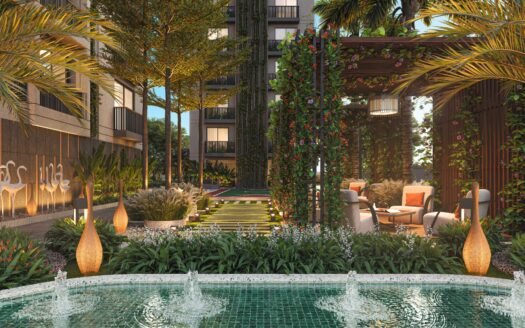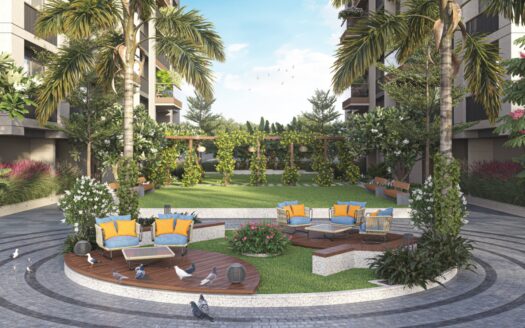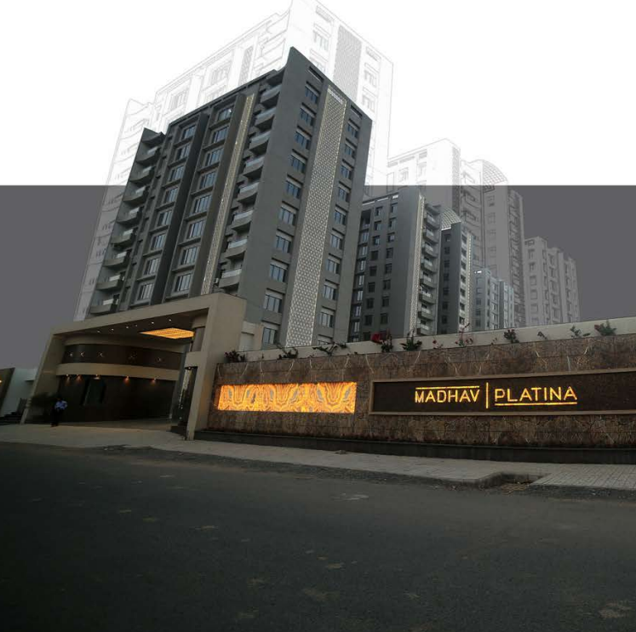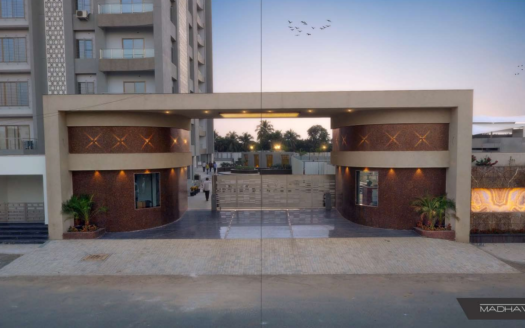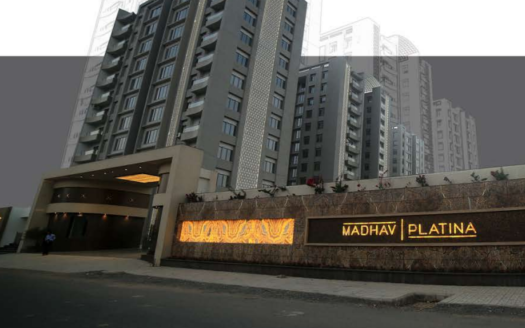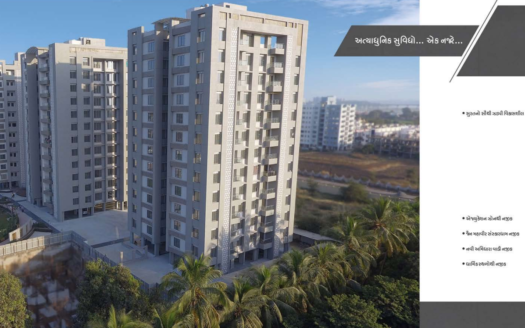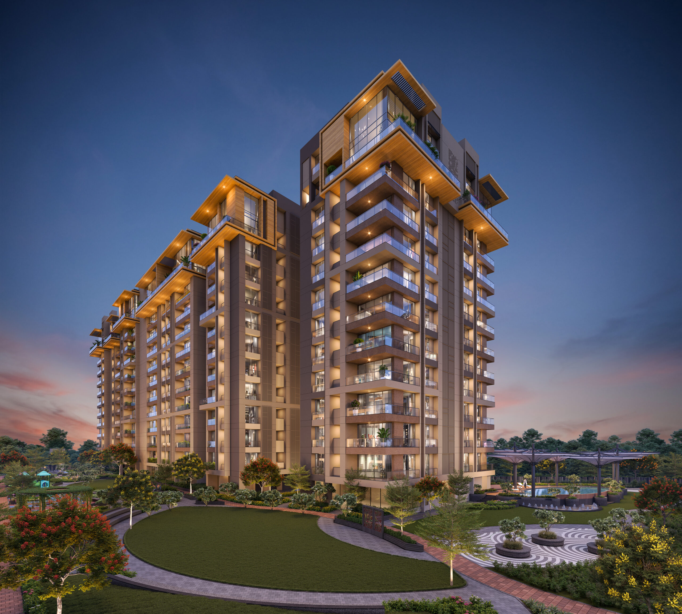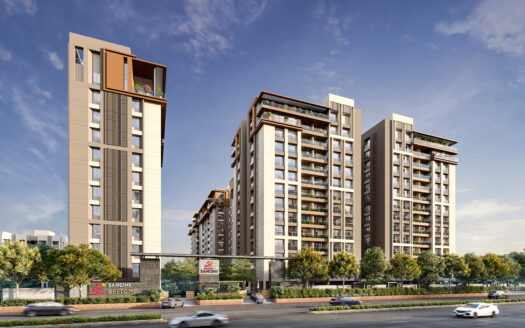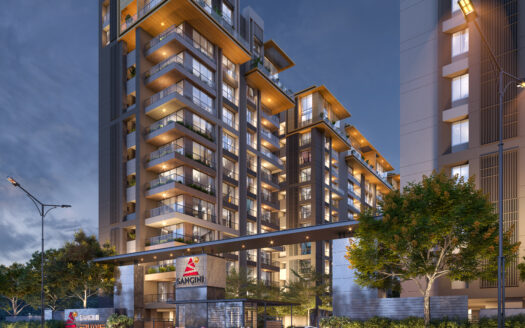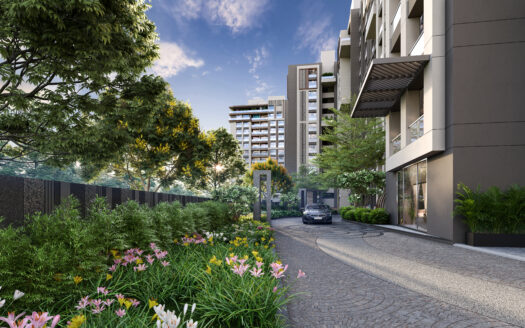4 and 5 BHK Type A Floor Plan
size: 2,744 ft2
rooms: 4
baths: 4
4 and 6 BHK Type A Penthouse Plan
size: 2,670 ft2
rooms: 4
baths: 4
5 BHK Block B Floor Plan
size: 3,254 ft2
rooms: 5
baths: 5
5 BHK Block B Typical Floor Plan
size: 2,902 ft2
rooms: 5
baths: 5
Block No.2, 4, 6, 8 and 10
5 BHK Block B 3rd and 9th Floor Plan
size: 3,132 ft2
rooms: 5
baths: 5
5 BHK Block B 5th and 7th Floor Plan
size: 3,022 ft2
rooms: 5
baths: 5
Block B 7 BHK Penhouse Floor Plan
size: 3,267 ft2
rooms: 7
baths: 7
Block B 7 BHK Penthouse Floor Plan
size: 2,557 ft2
rooms: 7
baths: 7
Block C 5 BHK 1st Floor Plan
size: 3,254 ft2
rooms: 5
baths: 5
Block C 5 BHK Floor Plan
size: 2,902 ft2
rooms: 5
baths: 5
Flat No. 2, 4, 6, 8 and 10
Block C 5 BHK 3rd to 9th Floor Plan
size: 3,082 ft2
rooms: 5
baths: 5
Block C 5 BHK 5th and 7th Floor Plan
size: 3,022 ft2
rooms: 5
baths: 5
Block C 7 BHK Floor Plan
size: 3,276 ft2
rooms: 7
baths: 7
Block C 7 BHK Floor Plan Type 2
size: 2,557 ft2
rooms: 7
baths: 7
Block D and E 4 BHK Floor Plan
size: 2,172 ft2
rooms: 4
baths: 4
Block D and E 4 BHK Floor Plan Type 2
size: 2,005 ft2
rooms: 4
baths: 4
Block D and E 4 BHK Floor Plan Type 3
size: 1,911 ft2
rooms: 4
baths: 4
Floor Plan 2, 4, 6, 8, 10 and 12
4 BHK Block F Floor Plan
size: 2,420 ft2
rooms: 4
baths: 4
4 BHK Block F Floor Plan
size: 2,420 ft2
rooms: 4
baths: 4
4 BHK Block F Type 3 Floor Plan
size: 1,742 ft2
rooms: 4
baths: 4
Block G 4 BHK Floor Plan
size: 2,814 ft2
rooms: 4
baths: 4
Typical Plan 1, 2, 4, 6, 8 and 10
Block G 4 BHK Floor Plan Type 2
size: 2,559 ft2
rooms: 4
baths: 4
Typical Plan 3, 5, 7 and 9
5 BHK Block G Floor Plan
size: 1,849 ft2
rooms: 5
baths: 5
4 BHK Block H Floor Plan
size: 2,814 ft2
rooms: 4
baths: 4
Typical Floor : 1, 2, 4, 6, 8 and 10
4 BHK Block H Floor Plan Type 2
size: 2,662 ft2
rooms: 4
baths: 4
Typical Plan : 3, 5, 7 and 9
Block H 5 BHK Floor Plan
size: 1,849 ft2
rooms: 5
baths: 5
4 BHK Block I Floor Plan
size: 2,398 ft2
rooms: 4
baths: 4
Typical Plan : 1, 2, 4, 6, 8 and 10
4 BHK Block I Type 2 Floor Plan
size: 2,559 ft2
rooms: 4
baths: 4
5 BHK Block I Type 3 Floor Plan
size: 1,849 ft2
rooms: 5
baths: 5
4 BHK Block J Floor Plan
size: 2,497 ft2
rooms: 4
baths: 4
Typical 1st to 10th Floor
5 BHK Block J Floor Plan
size: 1,641 ft2
rooms: 5
baths: 5
Block K 5 BHK First Floor Plan
size: 3,434 ft2
rooms: 5
baths: 5
5 BHK Block K Type 2 Floor Plan
size: 3,162 ft2
rooms: 5
baths: 5
Block : 2, 3, 4, 6, 8 and 10
5 BHK Block K Type 3 Floor Plan
size: 3,287 ft2
rooms: 5
baths: 5
7 BHK Block K Floor Plan
size: 2,459 ft2
rooms: 7
baths: 7
Block L 4 BHK Floor Plan
size: 2,077 ft2
rooms: 4
baths: 4
Typical 1st to 10th Floor Plan
5 BHK Block L Floor Plan
size: 2,098 ft2
rooms: 5
baths: 5
Penthouse Lower Level Plan
5 BHK Block L Type 2 Floor Plan
size: 1,342 ft2
rooms: 5
baths: 5
Penthouse Upper Level Plan
4 BHK Block M and N Floor Plan
size: 2,308 ft2
rooms: 4
baths: 4
4 BHK Block M and N Type 2 Floor Plan
size: 2,088 ft2
rooms: 4
baths: 4
Typical 2, 4, 6, 8 and 10
4 BHK Block M and N Type 3 Floor Plan
size: 2,254 ft2
rooms: 4
baths: 4
Typical 3rd and 9th Floor
4 BHK Block M and N Type 4 Floor Plan
size: 2,195 ft2
rooms: 4
baths: 4
Typical 5th and 7th Floor
5 BHK Block M and N Floor Plan
size: 2,329 ft2
rooms: 5
baths: 5
5 BHK Block M and N Type 2 Floor Plan
size: 1,553 ft2
rooms: 5
baths: 5
4 BHK Block O Floor Plan
size: 2,077 ft2
rooms: 4
baths: 4
Typical 1st to 12th Floor
5 BHK Block P Floor Plan
size: 3,426 ft2
rooms: 5
baths: 5
5 BHK Block P Type 2 Floor Plan
size: 3,170 ft2
rooms: 5
baths: 5
Block : 2, 3, 4, 6, 8 and 10
5 BHK Block P Type 3 Floor Plan
size: 3,300 ft2
rooms: 5
baths: 5
7 BHK Block P Floor Plan
size: 2,394 ft2
rooms: 7
baths: 7
4 and 5 BHK Type A Floor Plan
size: 2,744 ft2
rooms: 4
baths: 4
4 and 6 BHK Type A Penthouse Plan
Penthouse Plan
size: 2,670 ft2
rooms: 4
baths: 4
5 BHK Block B Floor Plan
Typical 1st Floor Plan
size: 3,254 ft2
rooms: 5
baths: 5
5 BHK Block B Typical Floor Plan
Block No.2, 4, 6, 8 and 10
size: 2,902 ft2
rooms: 5
baths: 5
5 BHK Block B 3rd and 9th Floor Plan
size: 3,132 ft2
rooms: 5
baths: 5
5 BHK Block B 5th and 7th Floor Plan
size: 3,022 ft2
rooms: 5
baths: 5
Block B 7 BHK Penhouse Floor Plan
Lower Level Penthouse
size: 3,267 ft2
rooms: 7
baths: 7
Block B 7 BHK Penthouse Floor Plan
Upper Level Penthouse
size: 2,557 ft2
rooms: 7
baths: 7
Block C 5 BHK 1st Floor Plan
size: 3,254 ft2
rooms: 5
baths: 5
Block C 5 BHK Floor Plan
Flat No. 2, 4, 6, 8 and 10
size: 2,902 ft2
rooms: 5
baths: 5
Block C 5 BHK 3rd to 9th Floor Plan
size: 3,082 ft2
rooms: 5
baths: 5
Block C 5 BHK 5th and 7th Floor Plan
size: 3,022 ft2
rooms: 5
baths: 5
Block C 7 BHK Floor Plan
Penthouse Lower Plan
size: 3,276 ft2
rooms: 7
baths: 7
Block C 7 BHK Floor Plan Type 2
Pethouse Upper Plan
size: 2,557 ft2
rooms: 7
baths: 7
Block D and E 4 BHK Floor Plan
Typical 1st to 11th
size: 2,172 ft2
rooms: 4
baths: 4
Block D and E 4 BHK Floor Plan Type 2
Block 3 and 9
size: 2,005 ft2
rooms: 4
baths: 4
Block D and E 4 BHK Floor Plan Type 3
Floor Plan 2, 4, 6, 8, 10 and 12
size: 1,911 ft2
rooms: 4
baths: 4
4 BHK Block F Floor Plan
Typical 1st to 10th
size: 2,420 ft2
rooms: 4
baths: 4
4 BHK Block F Floor Plan
Lower Penthouse Floor
size: 2,420 ft2
rooms: 4
baths: 4
4 BHK Block F Type 3 Floor Plan
Upper Penthouse Plan
size: 1,742 ft2
rooms: 4
baths: 4
Block G 4 BHK Floor Plan
Typical Plan 1, 2, 4, 6, 8 and 10
size: 2,814 ft2
rooms: 4
baths: 4
Block G 4 BHK Floor Plan Type 2
Typical Plan 3, 5, 7 and 9
size: 2,559 ft2
rooms: 4
baths: 4
5 BHK Block G Floor Plan
Penthouse Plan
size: 1,849 ft2
rooms: 5
baths: 5
4 BHK Block H Floor Plan
Typical Floor : 1, 2, 4, 6, 8 and 10
size: 2,814 ft2
rooms: 4
baths: 4
4 BHK Block H Floor Plan Type 2
Typical Plan : 3, 5, 7 and 9
size: 2,662 ft2
rooms: 4
baths: 4
Block H 5 BHK Floor Plan
Penthouse Plan
size: 1,849 ft2
rooms: 5
baths: 5
4 BHK Block I Floor Plan
Typical Plan : 1, 2, 4, 6, 8 and 10
size: 2,398 ft2
rooms: 4
baths: 4
4 BHK Block I Type 2 Floor Plan
Block : 3, 5, 7 and 9
size: 2,559 ft2
rooms: 4
baths: 4
5 BHK Block I Type 3 Floor Plan
Penthouse Plan
size: 1,849 ft2
rooms: 5
baths: 5
4 BHK Block J Floor Plan
Typical 1st to 10th Floor
size: 2,497 ft2
rooms: 4
baths: 4
5 BHK Block J Floor Plan
Penhouse Plan
size: 1,641 ft2
rooms: 5
baths: 5
Block K 5 BHK First Floor Plan
size: 3,434 ft2
rooms: 5
baths: 5
5 BHK Block K Type 2 Floor Plan
Block : 2, 3, 4, 6, 8 and 10
size: 3,162 ft2
rooms: 5
baths: 5
5 BHK Block K Type 3 Floor Plan
Floor : 5, 7 and 9
size: 3,287 ft2
rooms: 5
baths: 5
7 BHK Block K Floor Plan
Penthouse Plan
size: 2,459 ft2
rooms: 7
baths: 7
Block L 4 BHK Floor Plan
Typical 1st to 10th Floor Plan
size: 2,077 ft2
rooms: 4
baths: 4
5 BHK Block L Floor Plan
Penthouse Lower Level Plan
size: 2,098 ft2
rooms: 5
baths: 5
5 BHK Block L Type 2 Floor Plan
Penthouse Upper Level Plan
size: 1,342 ft2
rooms: 5
baths: 5
4 BHK Block M and N Floor Plan
Typical 1st Floor Plan
size: 2,308 ft2
rooms: 4
baths: 4
4 BHK Block M and N Type 2 Floor Plan
Typical 2, 4, 6, 8 and 10
size: 2,088 ft2
rooms: 4
baths: 4
4 BHK Block M and N Type 3 Floor Plan
Typical 3rd and 9th Floor
size: 2,254 ft2
rooms: 4
baths: 4
4 BHK Block M and N Type 4 Floor Plan
Typical 5th and 7th Floor
size: 2,195 ft2
rooms: 4
baths: 4
5 BHK Block M and N Floor Plan
Penthouse Lower Plan
size: 2,329 ft2
rooms: 5
baths: 5
5 BHK Block M and N Type 2 Floor Plan
Penthouse Upper Plan
size: 1,553 ft2
rooms: 5
baths: 5
4 BHK Block O Floor Plan
Typical 1st to 12th Floor
size: 2,077 ft2
rooms: 4
baths: 4
5 BHK Block P Floor Plan
Typical 1st Floor
size: 3,426 ft2
rooms: 5
baths: 5
5 BHK Block P Type 2 Floor Plan
Block : 2, 3, 4, 6, 8 and 10
size: 3,170 ft2
rooms: 5
baths: 5
5 BHK Block P Type 3 Floor Plan
Typical 5, 7 and 9 Block
size: 3,300 ft2
rooms: 5
baths: 5
7 BHK Block P Floor Plan
Penthouse Plan
size: 2,394 ft2
rooms: 7
baths: 7


