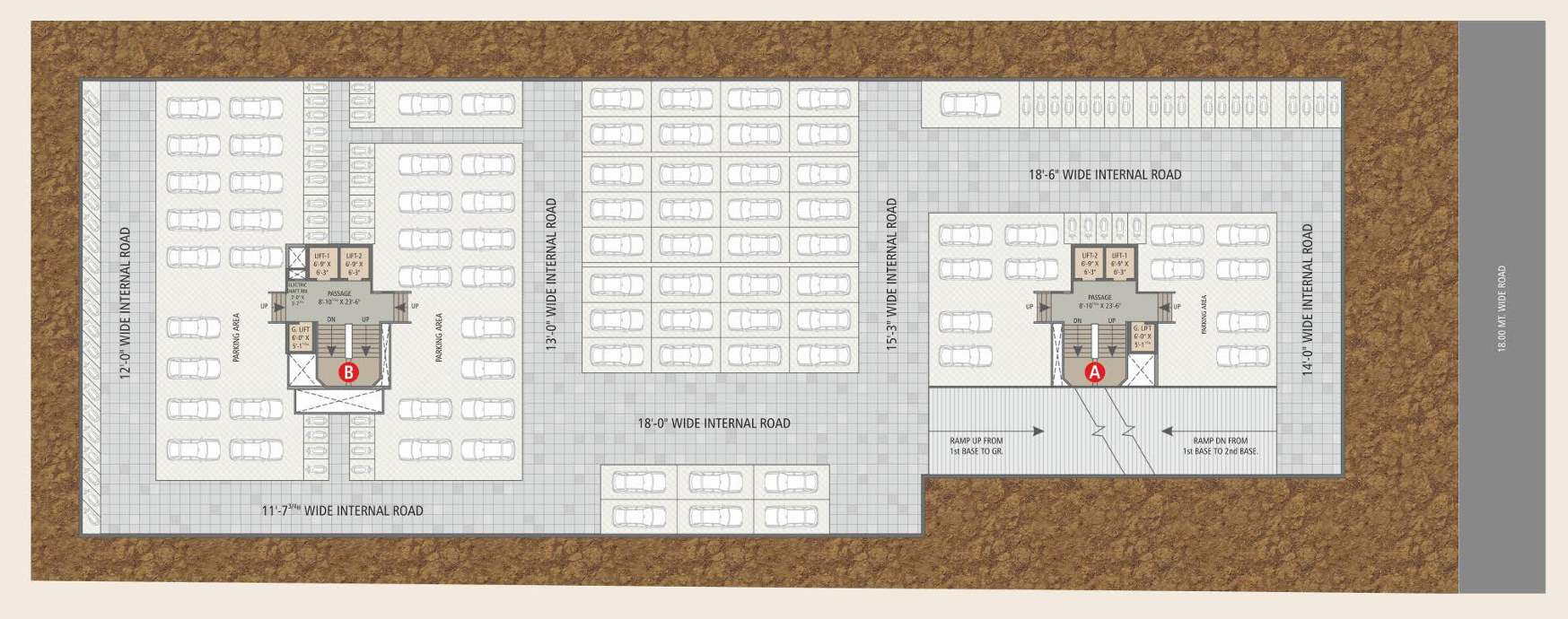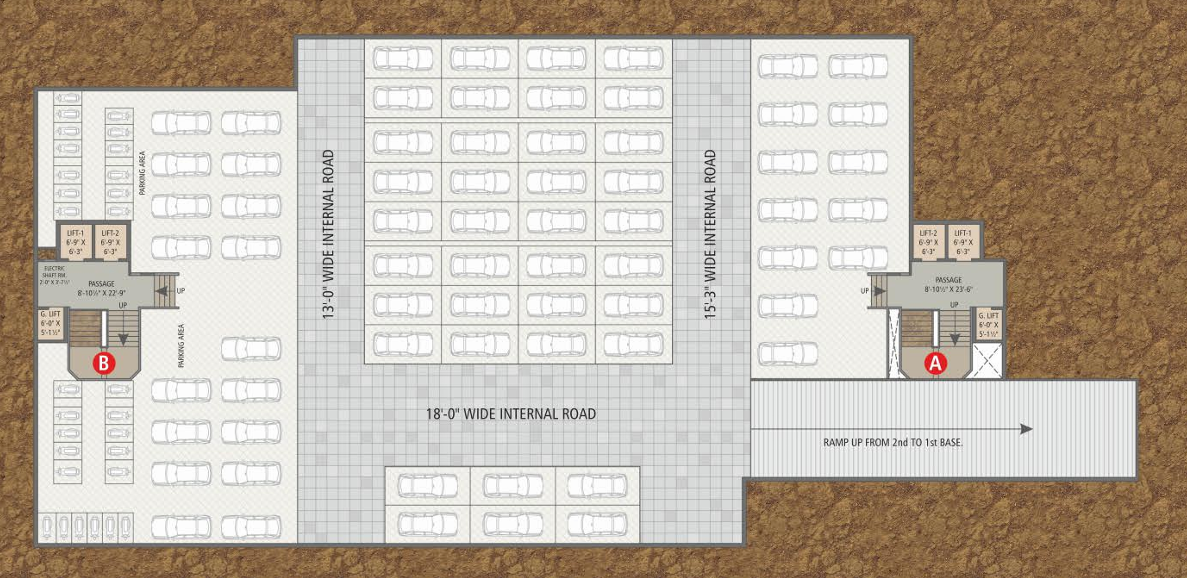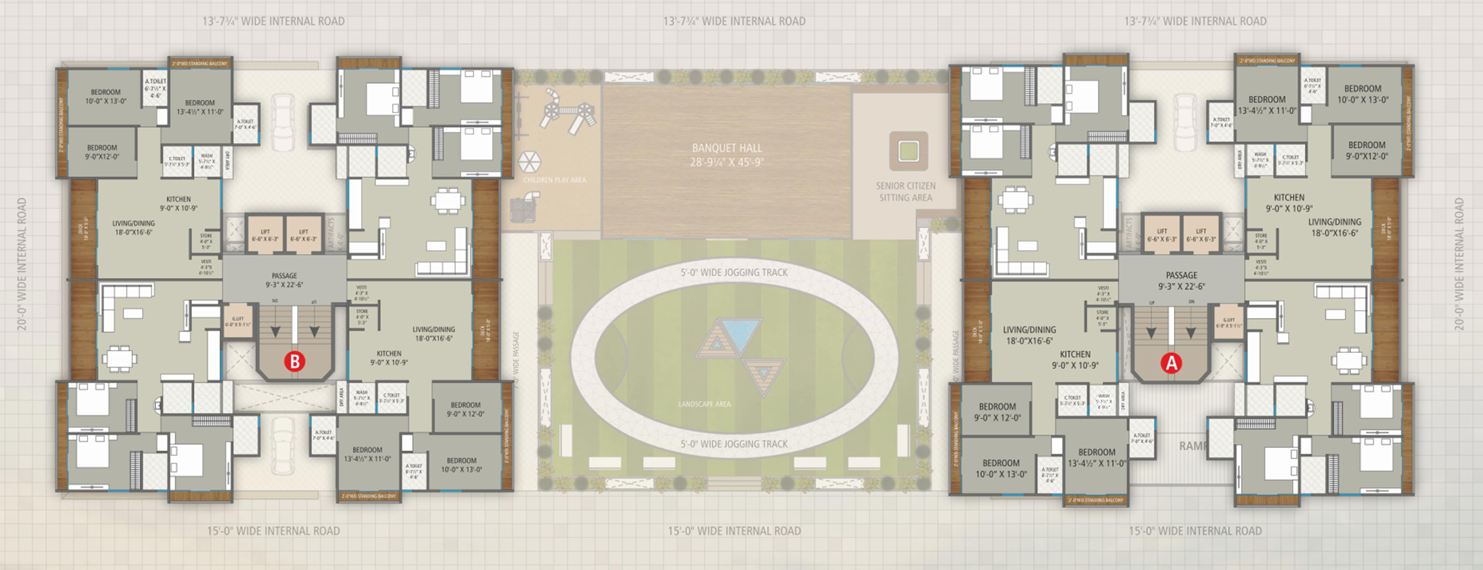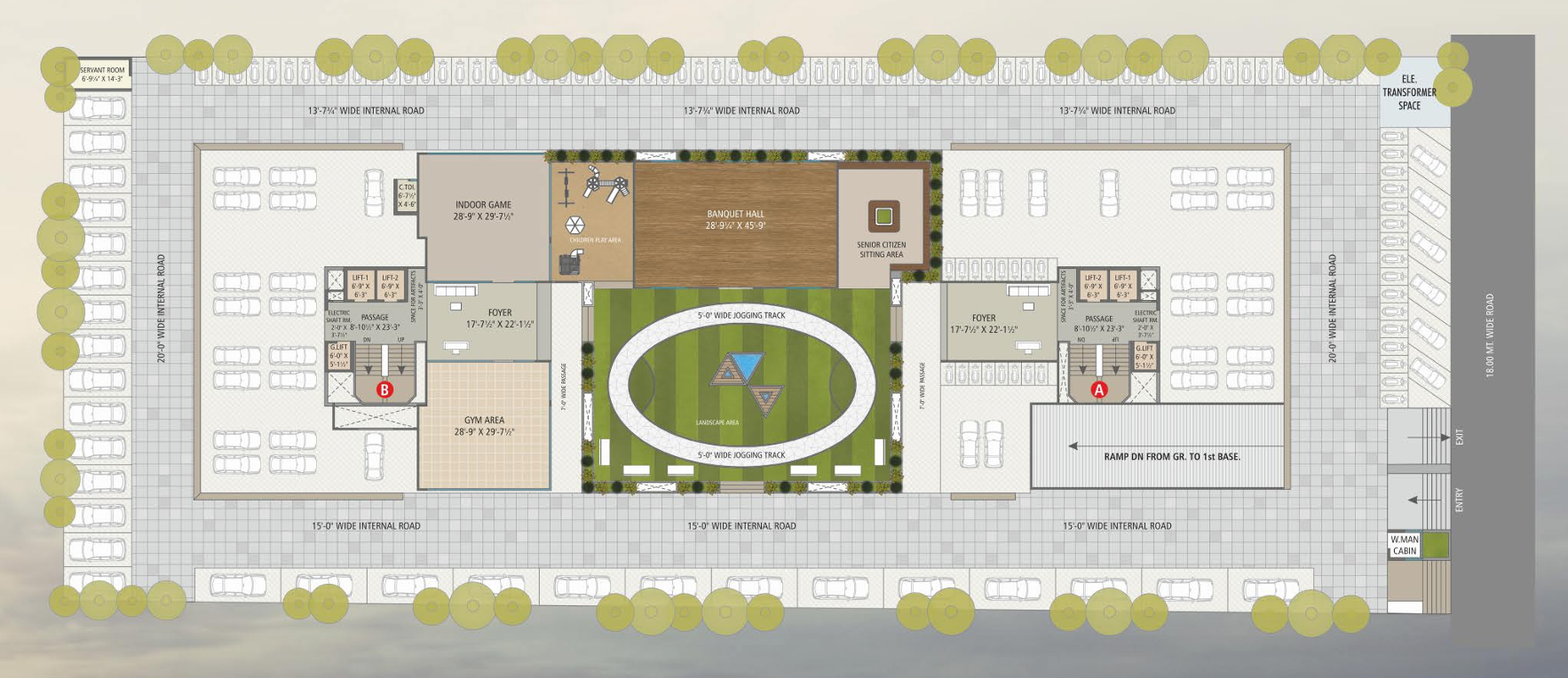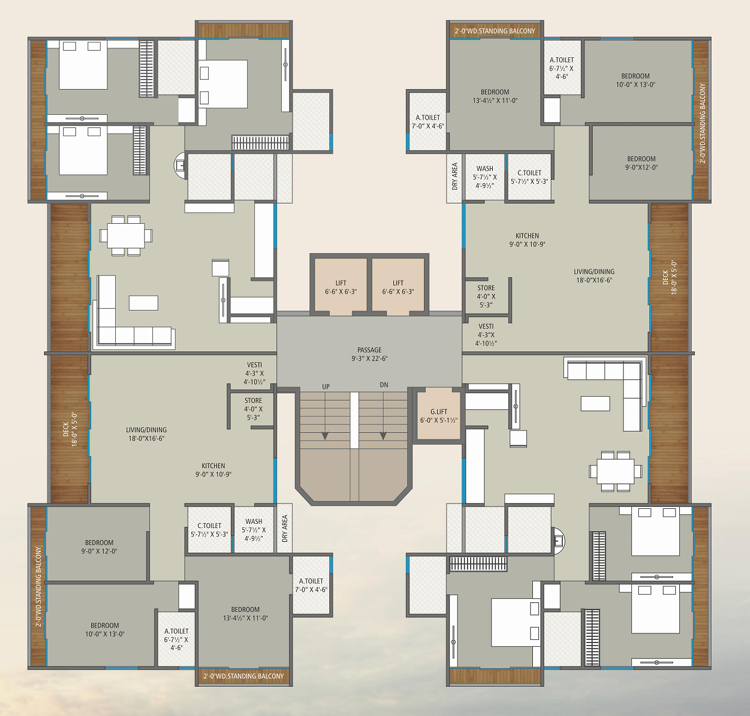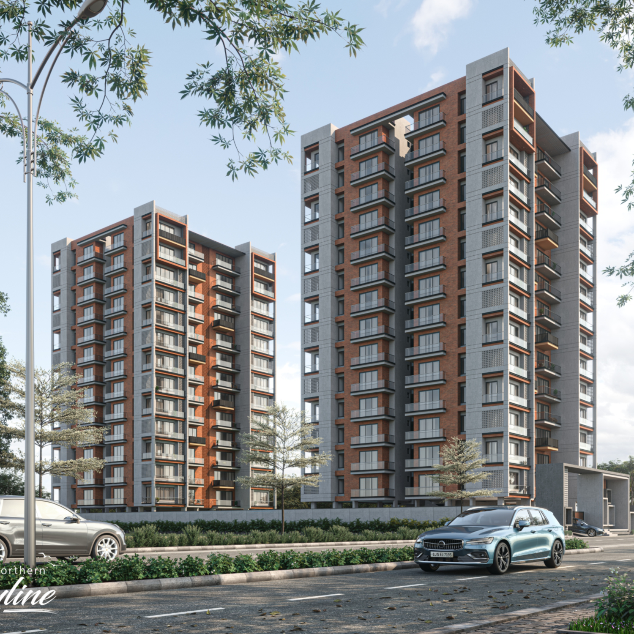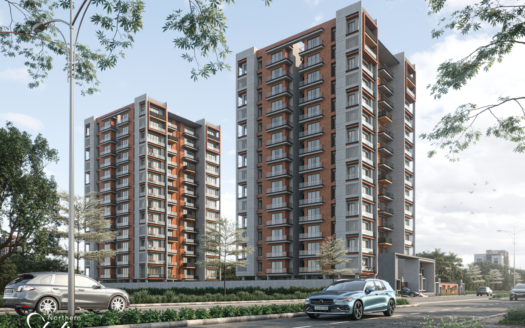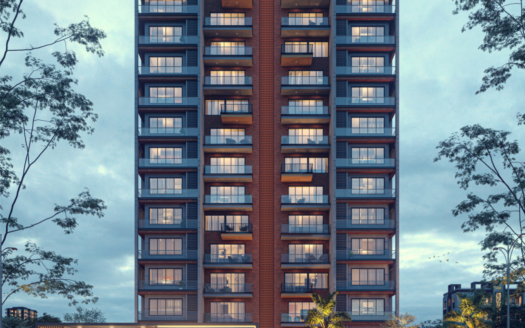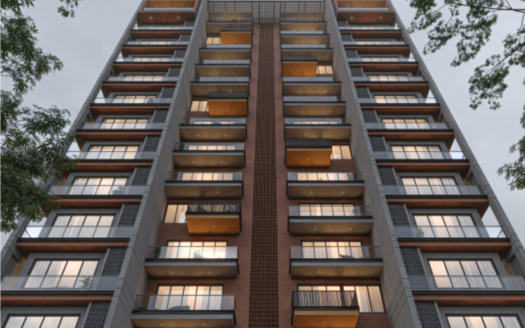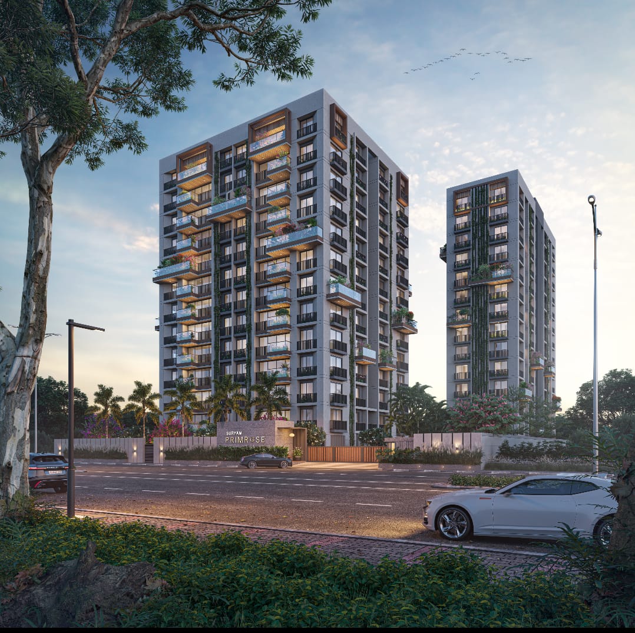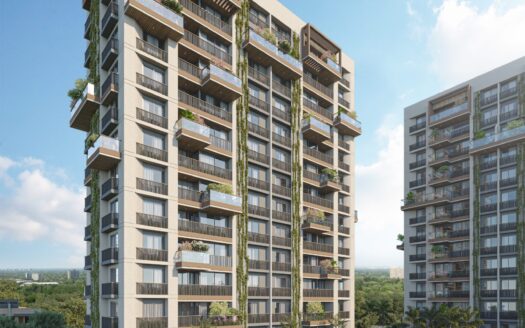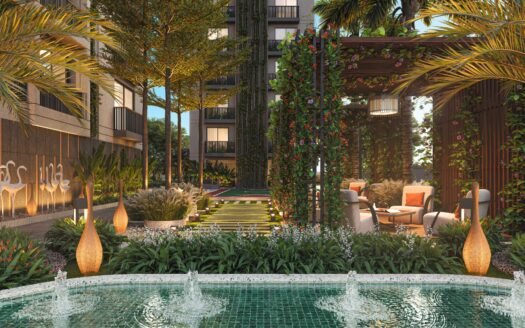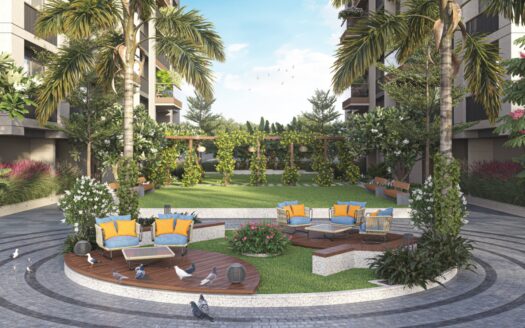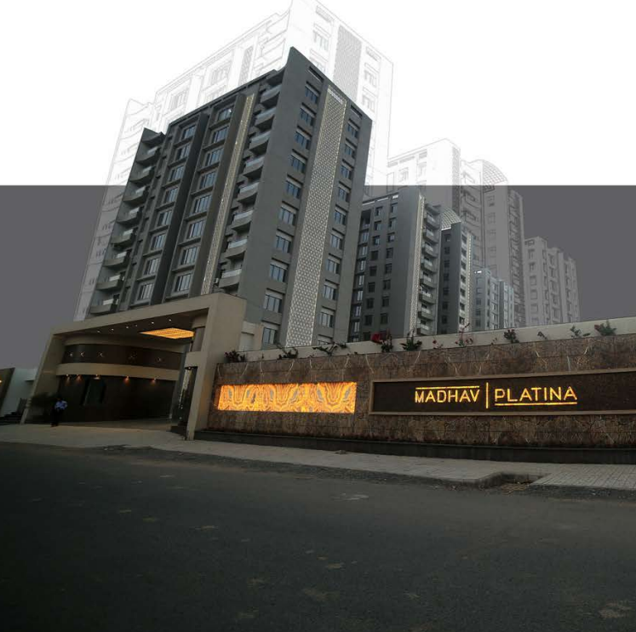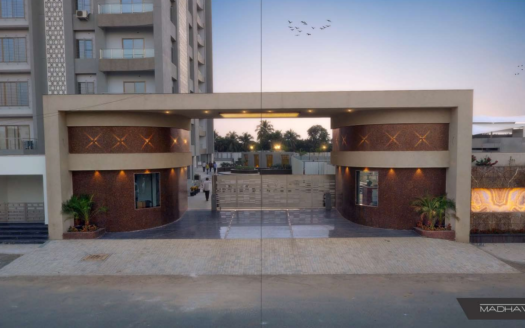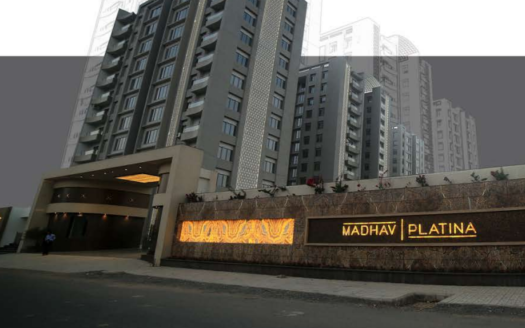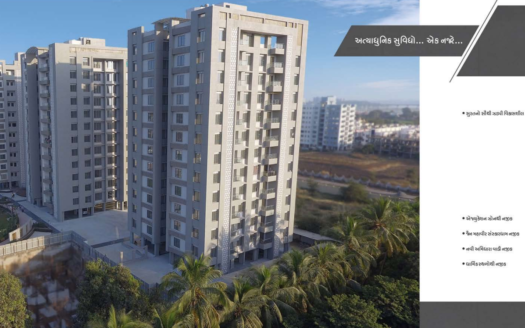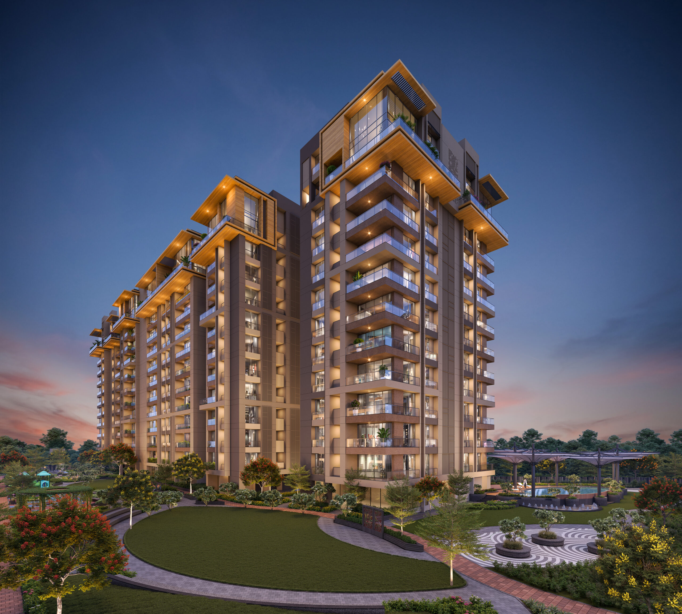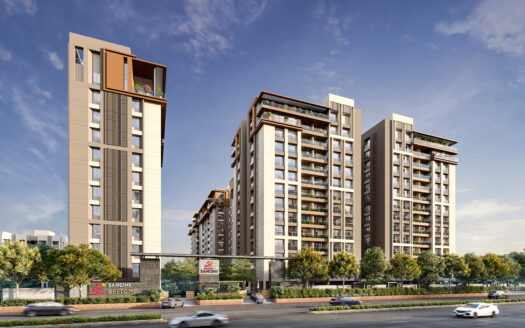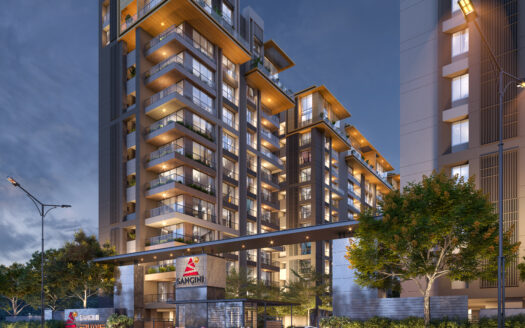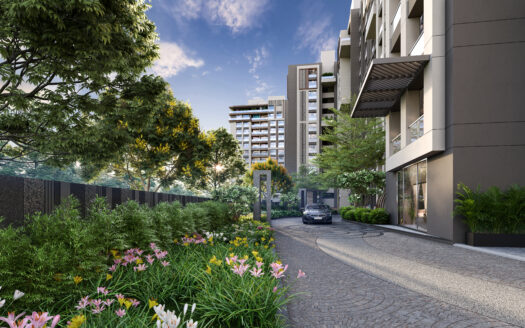Overview
- Updated On:
- December 9, 2024
- 3 Bedrooms
- 3 Bathrooms
Description
Ultra Luxurious 3 BHK Flats
Welcome To A Home Which Offers Comfort, Conveince And Modern Life Style.
PROJECT HIGHLIGHT
- Alla Entrance And Exit In East West Direction
- Available Car Park & Two Motor Bike Park Per Flat
- Only Two Tower Campus
- Automated Gate At The Entrance
- Centre Of Palanpor
- Terrace Garden With Yoga Deck
- Future Oriented Modern Glass Elevation
- Banquet Hall Along With Facilities Of Kitchen
- Three Level Parking
THE BEAUTY OF ENGINEERING
Bilvan Regency is a creation, something that has a personality and an impressive piece of art. Using different shapes, colors and materials we have offered architectural pieces that could also serve as landmark, over and above residences. Comprised of unembellished exteriors and block-like geometric forms each building proudly stands alone in its protected landscape
THE VIEW OF LOVELY LIFE
Welcome to a home which offers comfort, convenience and modern life style. It is eco sustainable and futuristic. Bevam Regecy exceeds expectations in amenities and services Just focus on well arranged, sleek, elegant, and masterfully designed buildings with bird’s-eye-view You will vouch for Bilvam Regecy
SPECIFICATION
FLOORING
32 x 32 Standard Vitrified Flooring
KITCHEN & STORE
Granite Cooking Platform Porcelain Tiles Dedo up to Lintel level SS sink Kota shelf in Store Gujarat Gas Connection in Kitchen And Wash RO system for purified Water
TOILET & PLUMBING
PVC pipe for drainage Provision for central hot water supply from Gas gyser located in each flat.
Anti-Skid Granamite flooring & Full height Porcelain Tiles Dedo
Single lever concealed diverter with Shower
European water closet in all bathroom
ELECTRIFICATION
Concealed Wiring of ISI branded company with adequate points in all rooms.
TV points in all bedrooms. Air Condition points in all bed rooms.
Electric point for Washing Machine in wash Area
DOORS & WINDOWS
Designed veneer fitted Main Door with Wooden Frame.
All toilet door and Window frames of Granite.
Stainless Steel Standard Hardware Fittings
Anodised Coated Sliding Aluminium Section
WALL FINISH
External Wall :
Two coat Plaster
Acrylic Texture Finish
Standard Exterior Color
Internal Wall :
Putty finished Walls
LIFT
2 Auto Door Passenger Lift & 1 Servant Lift
TERRACE
Double Coat Water Proofing With China-Mosaic Flooring
BUILDING FOYER
Designed Furnished Building Entry Foyer
AC, LCD, Reception Table, Name Plate, Notice Board
COMMON USAGE FACILITIES
Generator Power Back Up
Standard Fire Fighting System
Security Room
PARKING
Ground and Two level Basement Parking For Sufficient Cars & Motor Bikes
Rental Income Calculator
This is rent calculator for help investor to calculate rental income. Lets Calculate how much you earn if you buy property in this project and rent it out for many years.
Project : Bilvam Regancy – Ultra Luxurious 3 BHK Flats
Property ROI calculator
Summary
- Loan Amount
- Monthly EMI
- Total EMI Amount
- Total Invested
- Total Rental Income
- Save From Rent
- Total Property Value
- Net Profit
- 0.00
- 0.00
- 0.00
- 0.00
- 0.00
- 0.00
- 0.00
- 0.00


