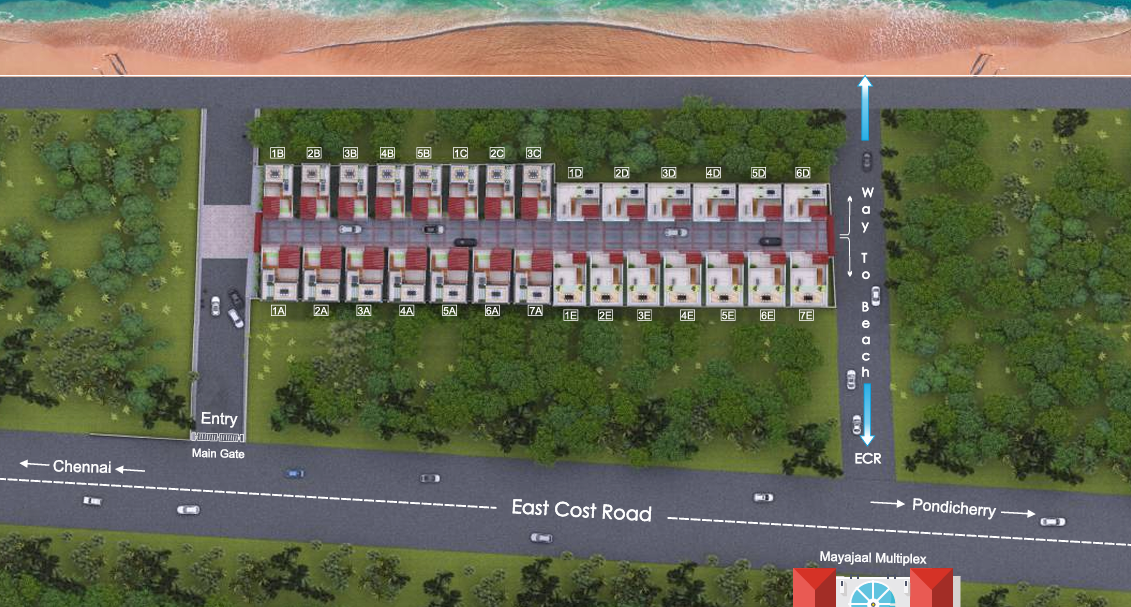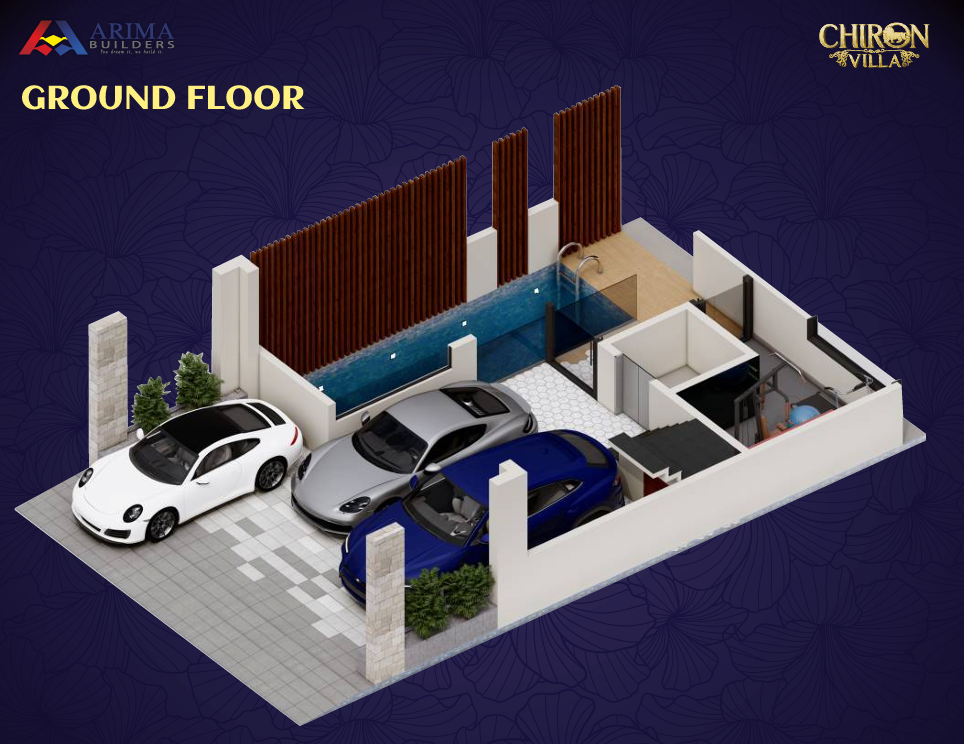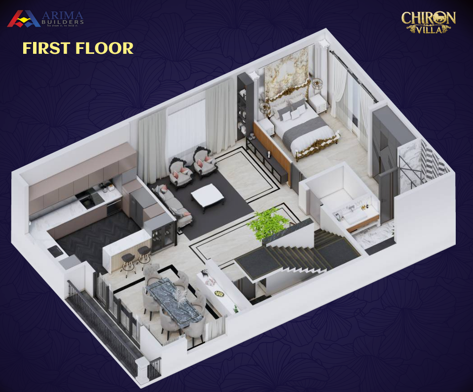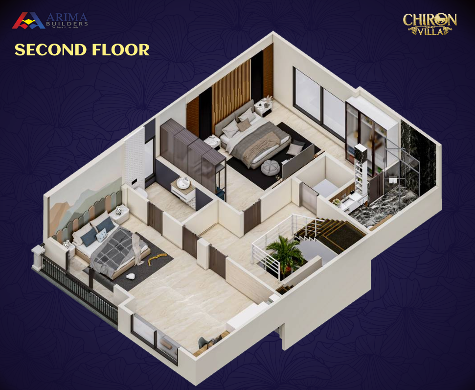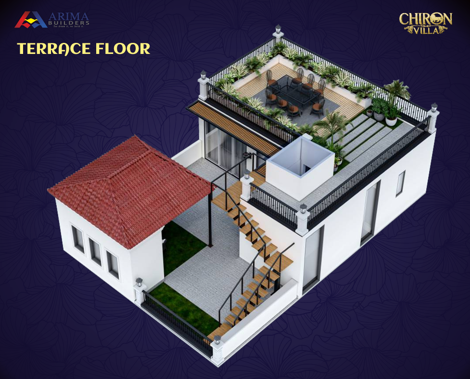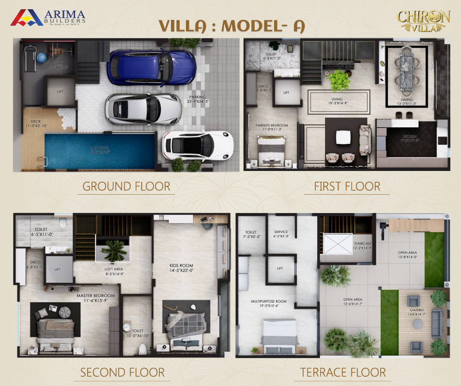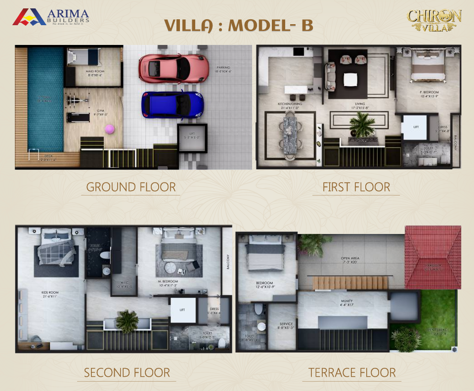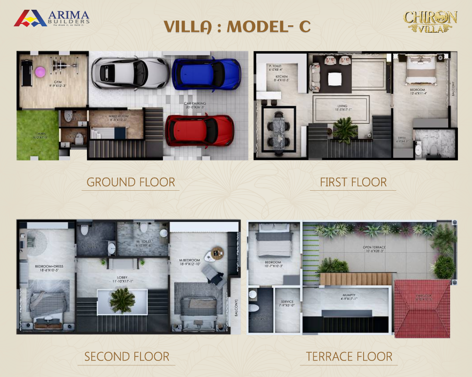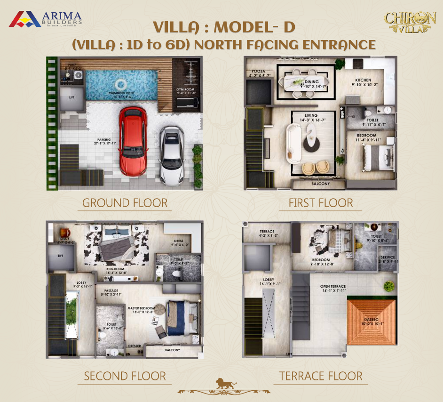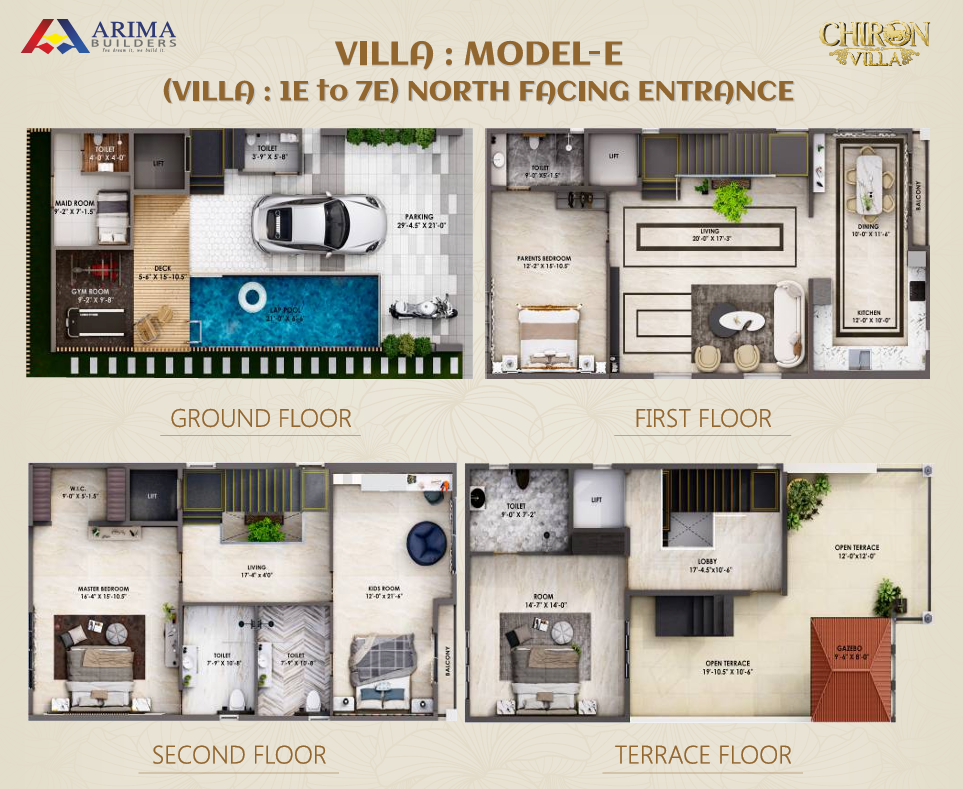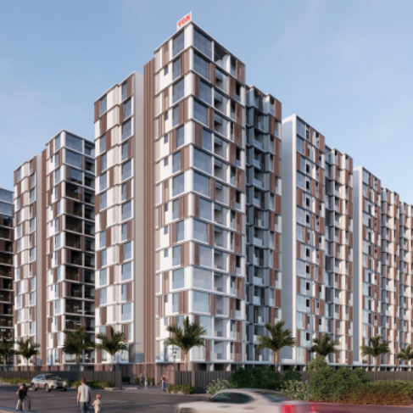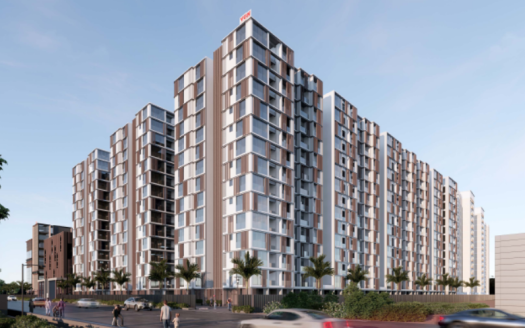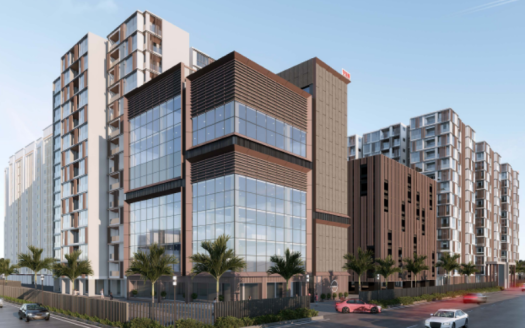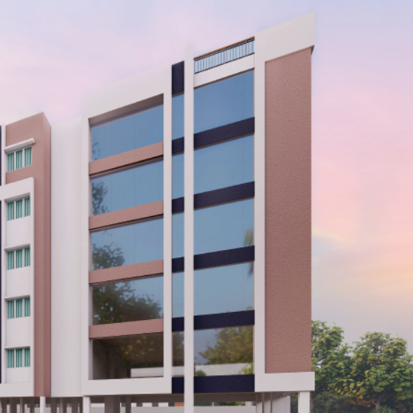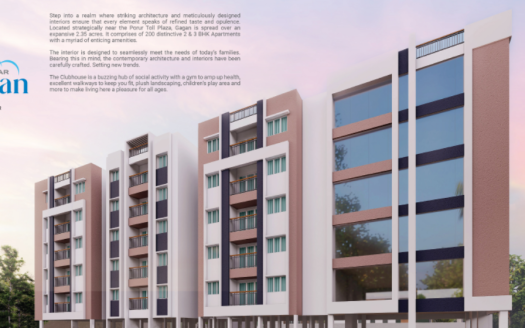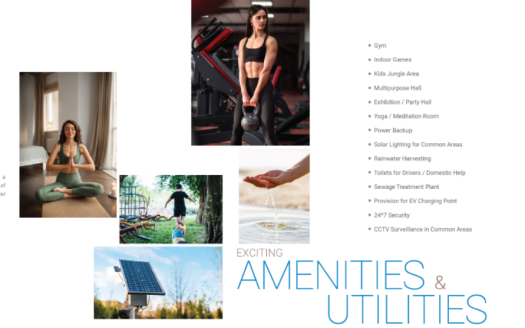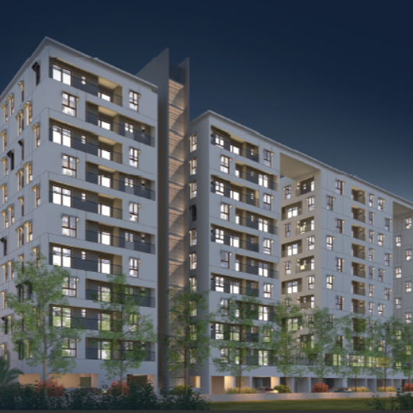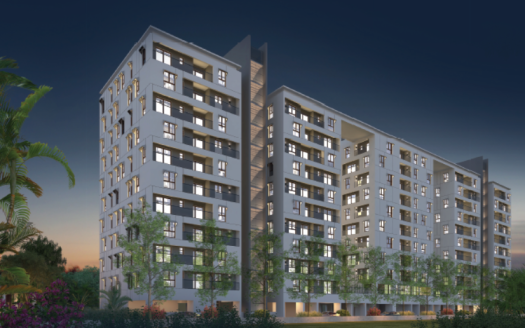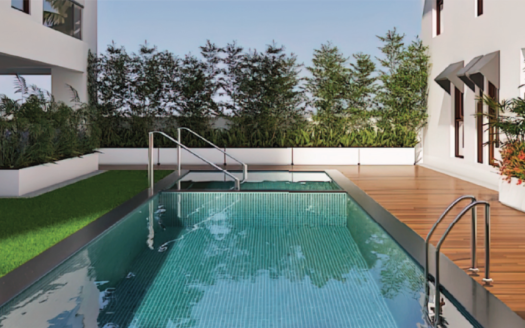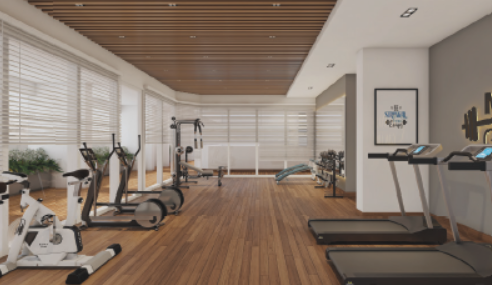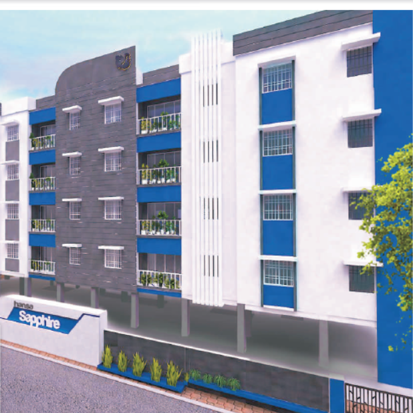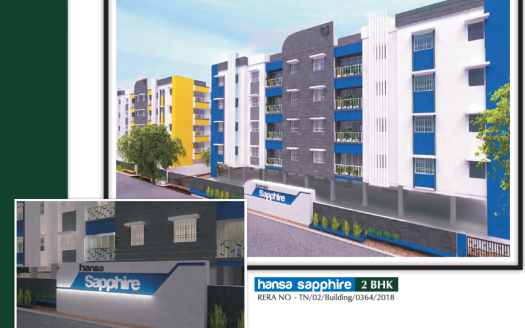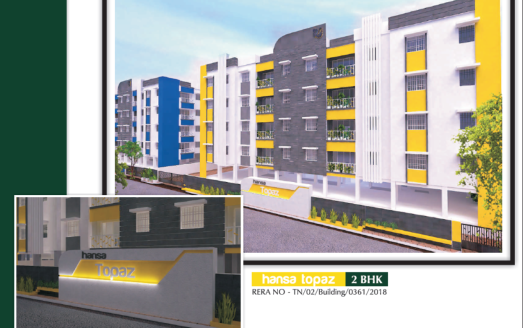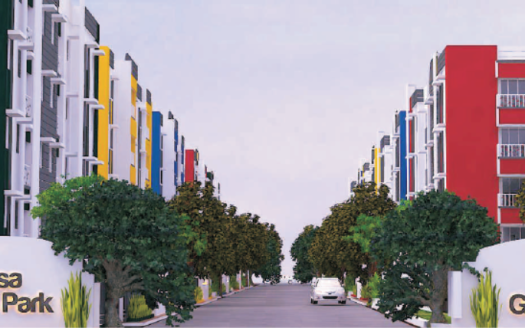Overview
- Updated On:
- December 3, 2024
- 5 Bedrooms
- 5 Bathrooms
Description
Chiron Villa – Premium 5 BHK Bungalows in Chennai
5 BHK Bungalows Type A – 7 Units
5 BHK Bungalows Type B – 5 Units
5 BHK Bungalows Type C – 3 Units
5 BHK Bungalows Type D – 6 Units
5 BHK Bungalows Type E – 7 Units
BUILD YOUR HOME THE WAY YOU WANT
➤ Private Pool
➤ Courtyard
➤ Wall Fountain In Living Room
➤ Greet Living Room
➤ Master Bedroom
► Luxurious Master Washroom
➤ State-of-the-art Modular Kitchen
► Grand Deck
➤ Private Gym & Steam Room
CHIRON VILLA is a ARIMA’s limited edition of the ultra-high-end residential project located on the east coast of Chennai. CHIRON gated community comprising of 28 exclusive villas. It has 4 levels of living space including 5 bedrooms with 5 en-suite bathrooms, a powder room in the master bedroom, wet and dry kitchens with a breakfast counter, enclosed with fully secured gates, intercom, covered parking, individual swimming pool, individual gym, individual steam, individual sump, OHT, bore well and septic tank. With your home lift, access is easy at just your fingertips., a roof terrace with the sky to sea view balcony. The open-plan layout maximizes space, light, and ventilation. Good use of glass captures the views of the natural and the surrounding greenery. Every villa has a column with less structure, which gives its occupants an option of developing a living space of their own choice. The building is ‘ready for fit-outs’ and salutes the concept of Definitive Living.
It’s located on East coast road, close to the PVR Heritage RSL, ECR, Chennai.
“There is nothing better than a home that is you. A home that holds a beautiful picture of your family A home that welcomes sunshine with open arms A home that is filled with the soft humming of the wind A home of your dreams Except. It’s not a dream anymore… ”
SPECIFICATION :
Architecture :
RCC Framed Structure
Anti-Termite Treatment
Wall Finishes
Internal Wall in the living, dining, bedrooms, Kitchen & Lobby will be finished with 2 coats Of Putty, 1 Coat Primer & Royal Emulsion Finish
Kitchen
Provision Of Chimney
Provision For Water purifier
Flooring
Other bedrooms will have virtified tiles
Bathrooms will have virtified tiles
Bedroom Doors
Premium Quality door fixtures & fitting with godrej or equivalent locks, thumb turn with key, door stopper etc.
Windows
Superior Quality Sliding UPVC Windows & Long – life bearing for all sliding doors and windows
Bathrooms
Sanitary fitting will be kohler / Roca Or Equivalnet brand
Provision for geyser will be provided in all toilets
PRIVATE POOL
Swim any time you want, in any season you want as you don’t have to deal with the timings of the public pool. Our private pools, specially designed for you, are perfect for swimming according to your needs and desires.
LUXURIOUS LAVISH MASTER WASH ROOM
Our master washroom define luxury to the fullest. Take a hot water bath and pamper your senses in a washroom decked with regal stone and contemporary faucets.
Electrical Fittings
Finolex or equivalnet cables and wiring
Switches and Sockets will be latest modular wiring
GENERAL FEATURES
Under ground sump with concrete work
Over head tank
Individual bore well
Individual septic tank
Individual sump & chambers.
Path ways will be paved using tiles
Compound wall in outer periphery with gates
Landscaping as per architect details
Granite steps for the staircase
Individual swimming pool (villa model a only)
Individual gym – single station multi gym, and (Treadmills or. Elliptical)
Individual steam option and 4 person lift as per client request with additional cost
Book Now : Chiron Villa – Premium 5 BHK Bungalows in Chennai
Rental Income Calculator
This is rent calculator for help investor to calculate rental income. Lets Calculate how much you earn if you buy property in this project and rent it out for many years.
Project : Chiron Villa – Premium 5 BHK Bungalows
Property ROI calculator
Summary
- Loan Amount
- Monthly EMI
- Total EMI Amount
- Total Invested
- Total Rental Income
- Save From Rent
- Total Property Value
- Net Profit
- 0.00
- 0.00
- 0.00
- 0.00
- 0.00
- 0.00
- 0.00
- 0.00


