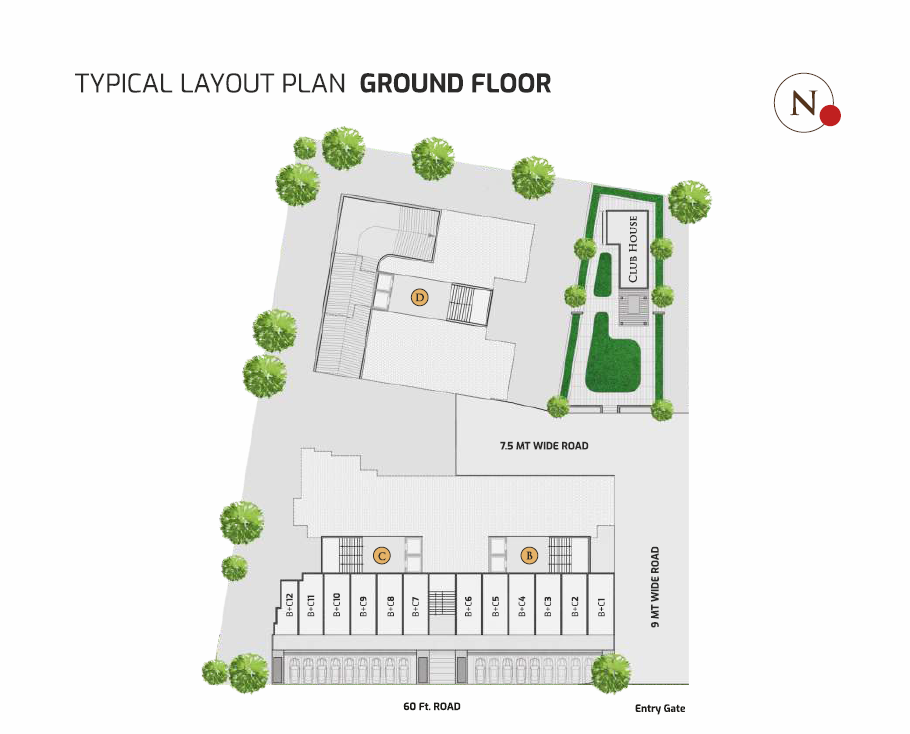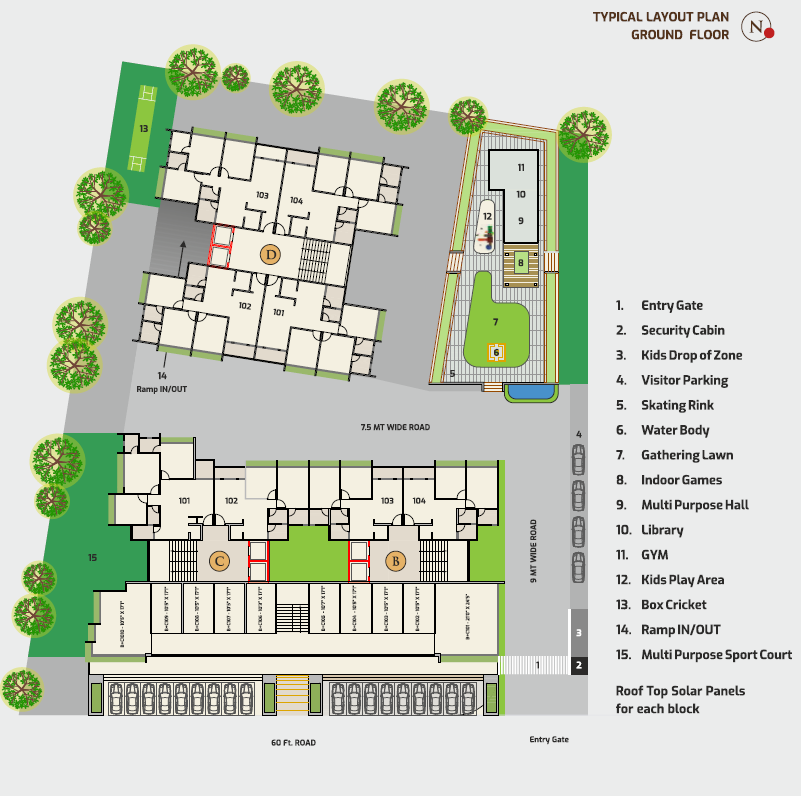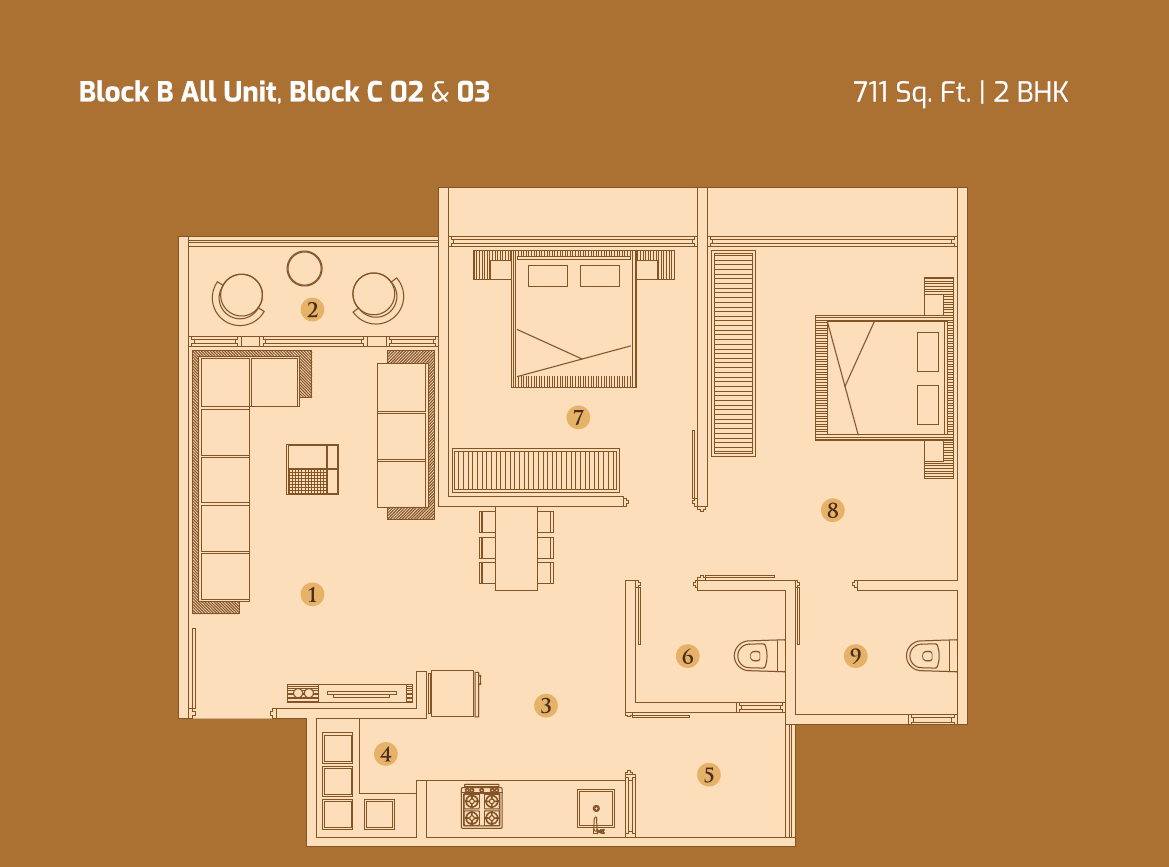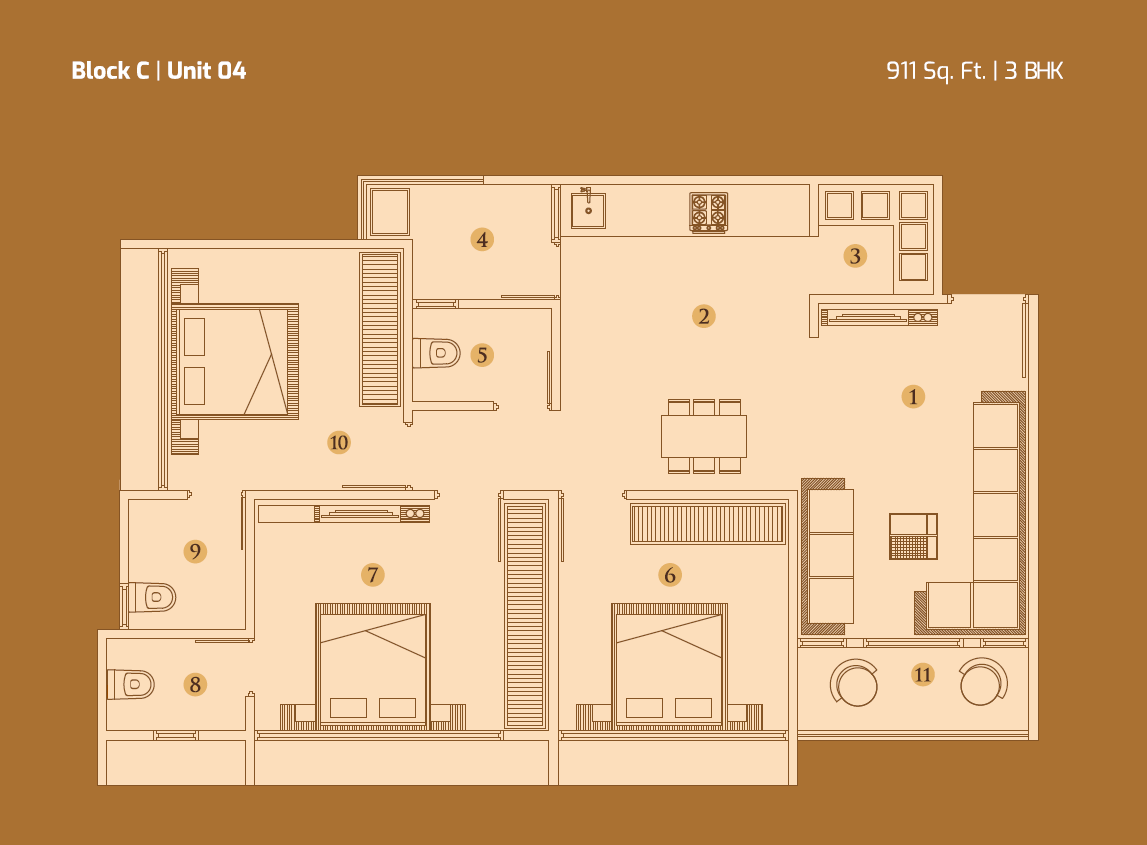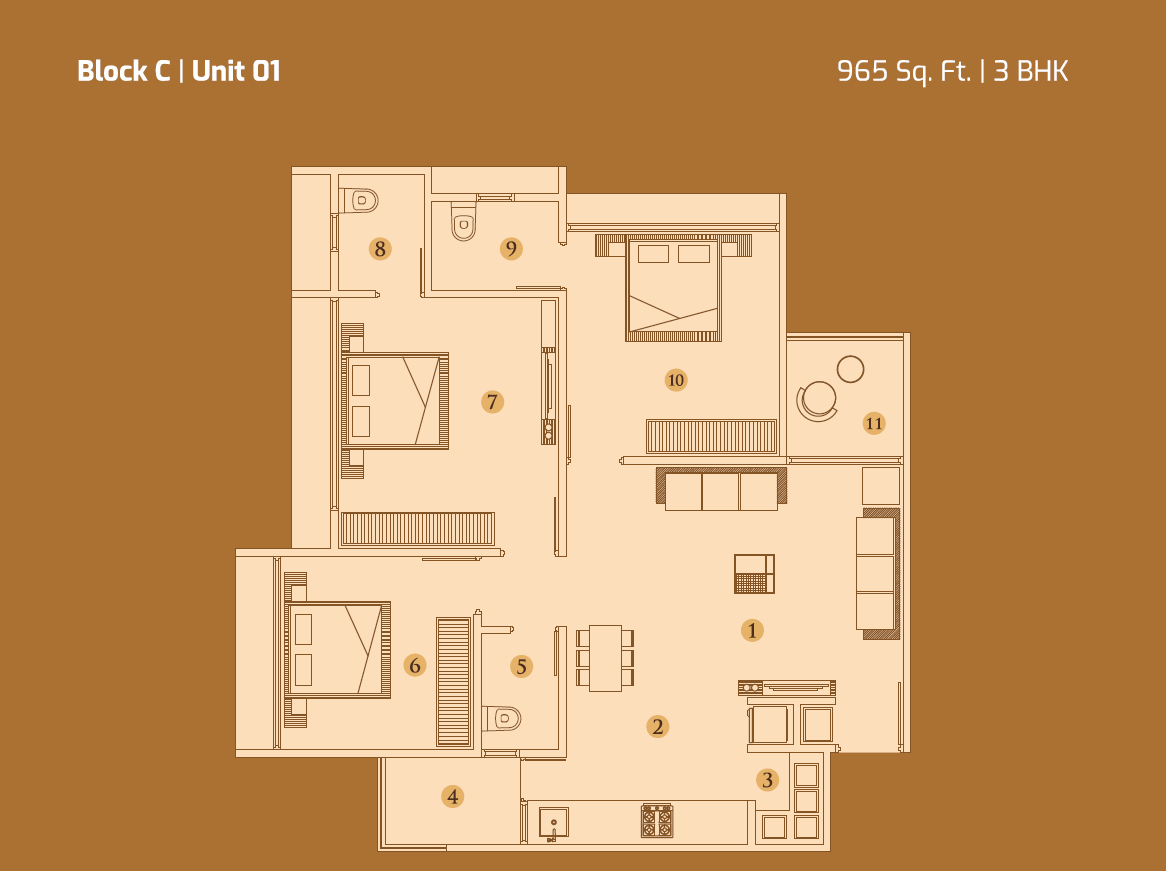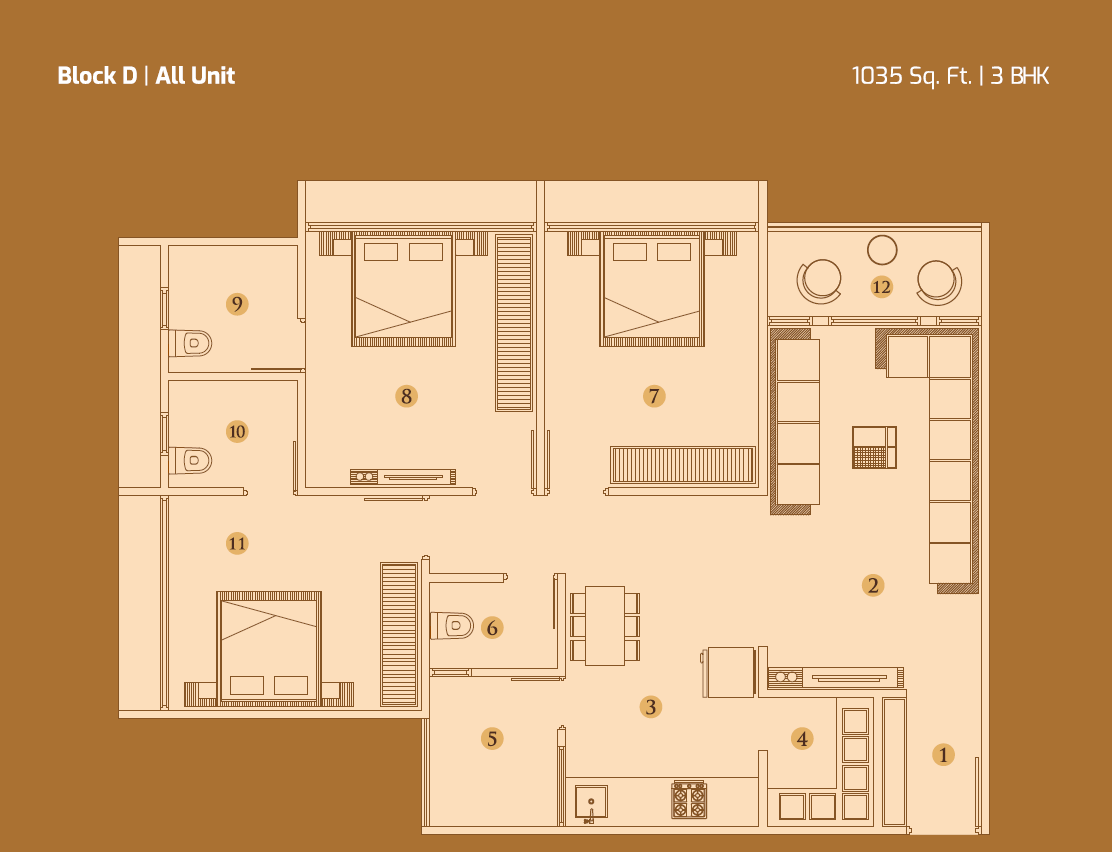Overview
- Updated On:
- December 17, 2024
- 2 Bedrooms
- 3 Bedrooms
- 2 Bathrooms
- 711 ft2
Description
Dev Aashish Pride and Plaza – Luxurious 2 and 3 BHK Flats in Ahmedabad
CARPET SIZE :
2 BHK Block B All Unit and C Flat No. 2 and 3 – 711 Sq.Ft.
3 BHK Block C :
Unit No. 1 – 965 Sq.Ft.
3 BHK Block C :
Unit No. 4 – 911 Sq.Ft.
3 BHK Block D :
All Unit – 1035 Sq.Ft.
SPECIFICATION
Parking and Internal Road
Parking in 3 levels Free allotted car parking for each unit Cost-based mechanical parking option available. Dynamic Lighting Design for Basement | RCC road/paver block/rough tiles in road and parking area
Structure
RCC frame structure as per ISI | Earthquake-resistant | Wall Finish Internal Wall- Single bead plaster with putty finish External Wall- Double coat plaster with attractive texture
Flooring
4X2 PGVT or equivalent floor tiles | China mosaics with water proofing on the terrace
Doors
Veneer main door with wooden framing and other side laminated flush doors with stone framing Doors with high quality lock arrangement
Kitchen
Telephone black, Granite platform
Windows
Powder Coated / Anodized / Domal Aluminum Window for Heavy Section with Granite Frame | Standard quality window glasses MS Safety Grills in Windows
Apartment foyer
Decorative froyer with name-plates and flat numbering | Fully Automatic Lifts with Power Backup | Uniquely designed froyer in each block |Spacious granite staircase | SS Staircase Railing
Gas
Provision of PNG Gas Piping
Wash
Water and electrical facility for washing machine point | Matte Finish Tiles/Heavy Duty Tiles | Dado tiles up to prophet height
Book Now : Dev Aashish Pride and Plaza – Luxurious 2 and 3 BHK Flats in Ahmedabad
Rental Income Calculator
This is rent calculator for help investor to calculate rental income. Lets Calculate how much you earn if you buy property in this project and rent it out for many years.
Project : Dev Aashish Pride and Plaza – Luxurious 2 and 3 BHK Flats
Property ROI calculator
Summary
- Loan Amount
- Monthly EMI
- Total EMI Amount
- Total Invested
- Total Rental Income
- Save From Rent
- Total Property Value
- Net Profit
- 0.00
- 0.00
- 0.00
- 0.00
- 0.00
- 0.00
- 0.00
- 0.00


