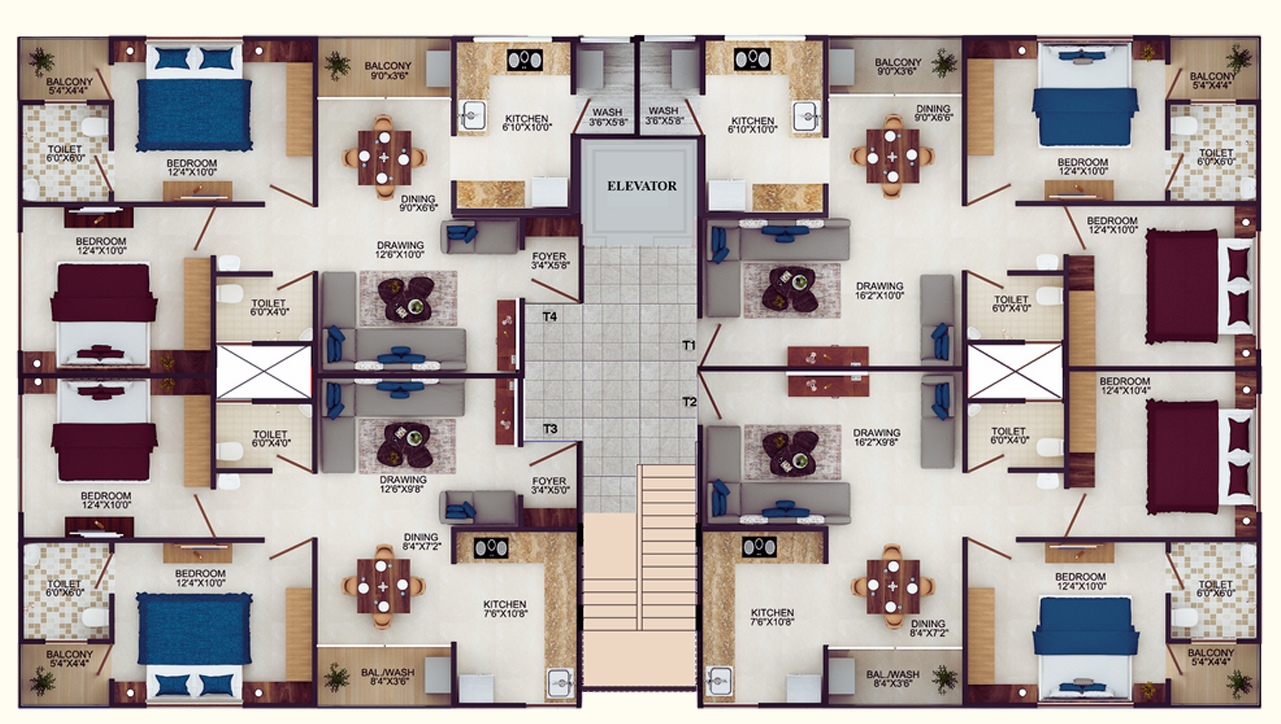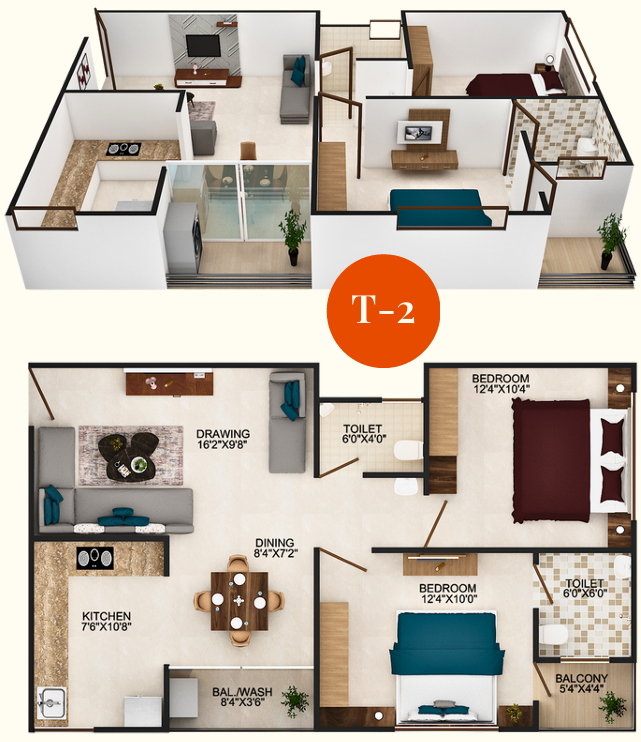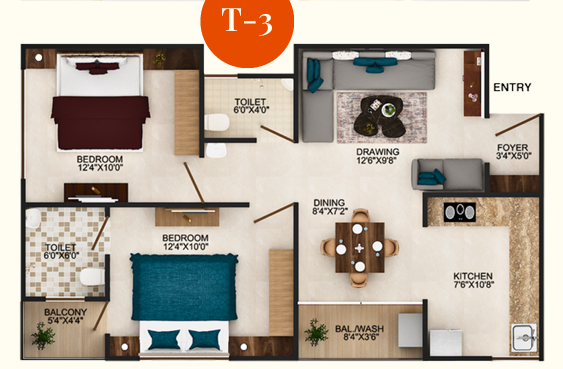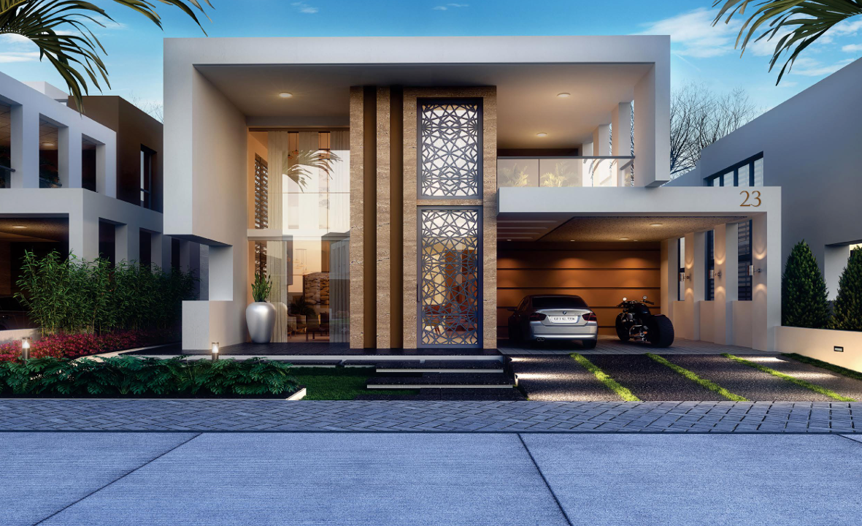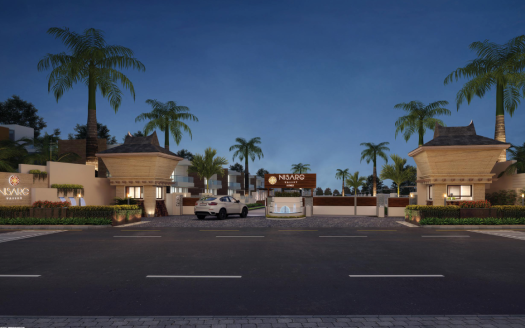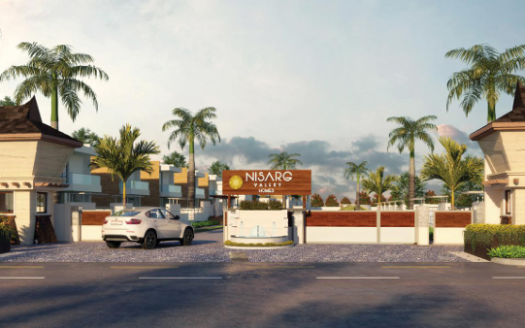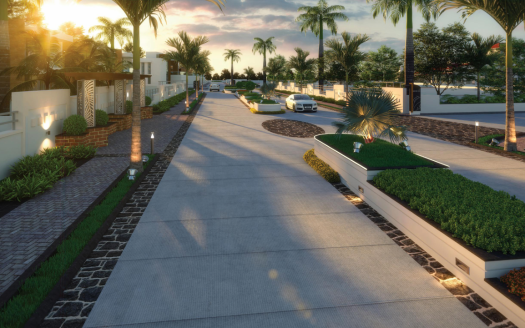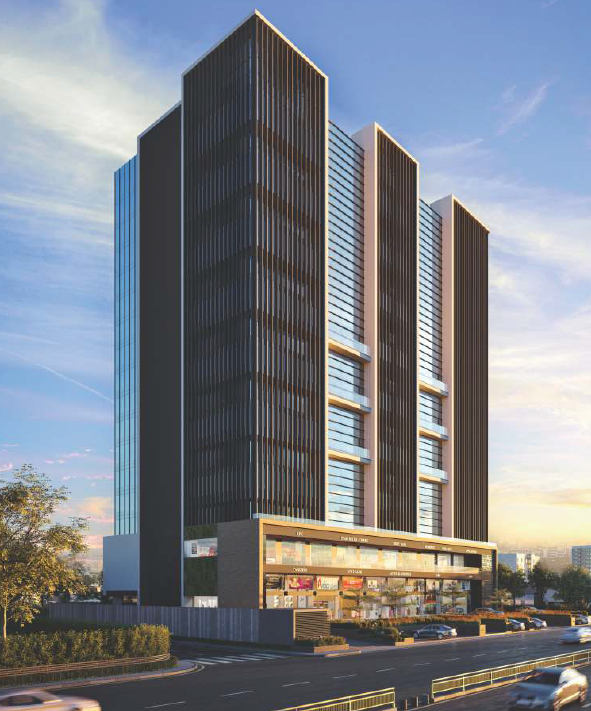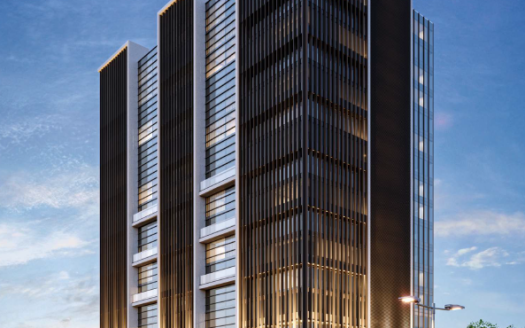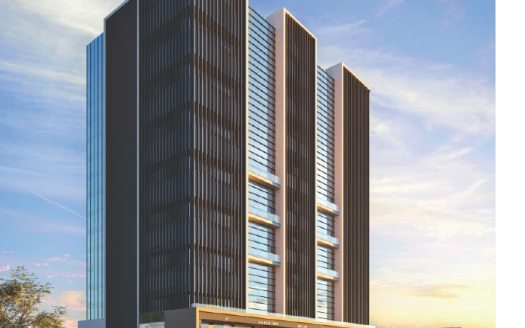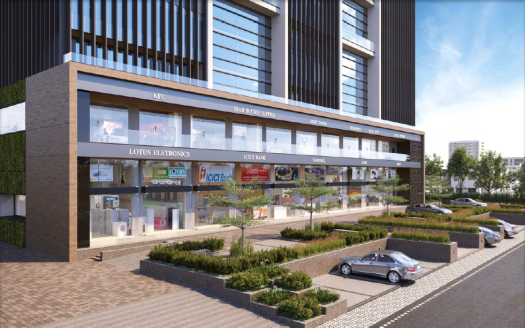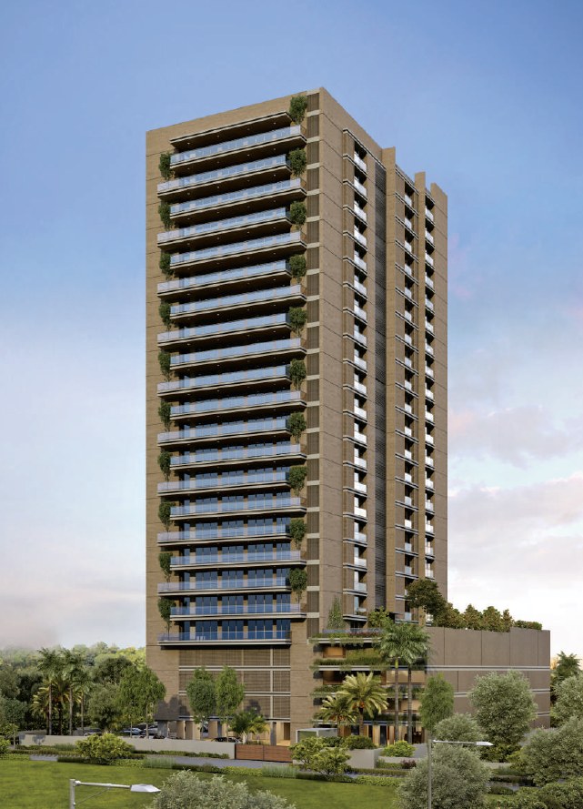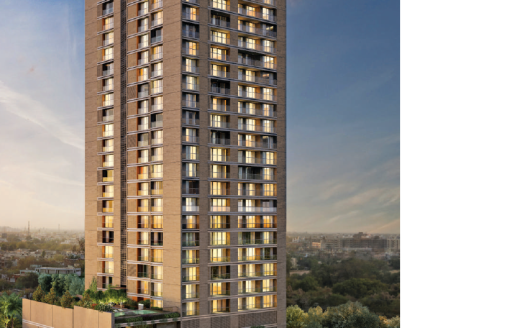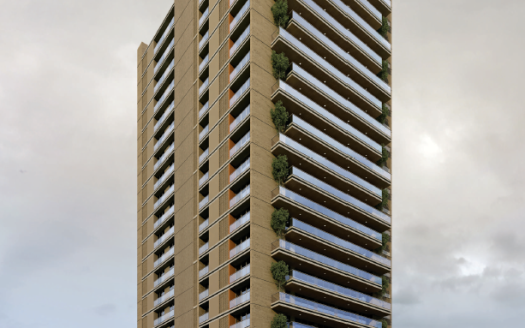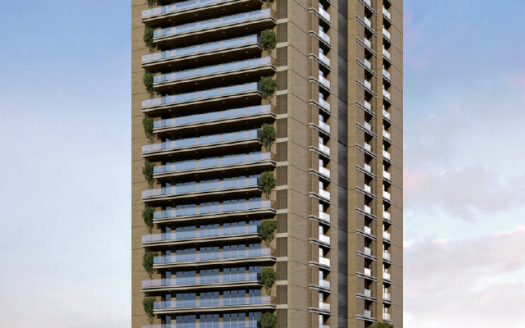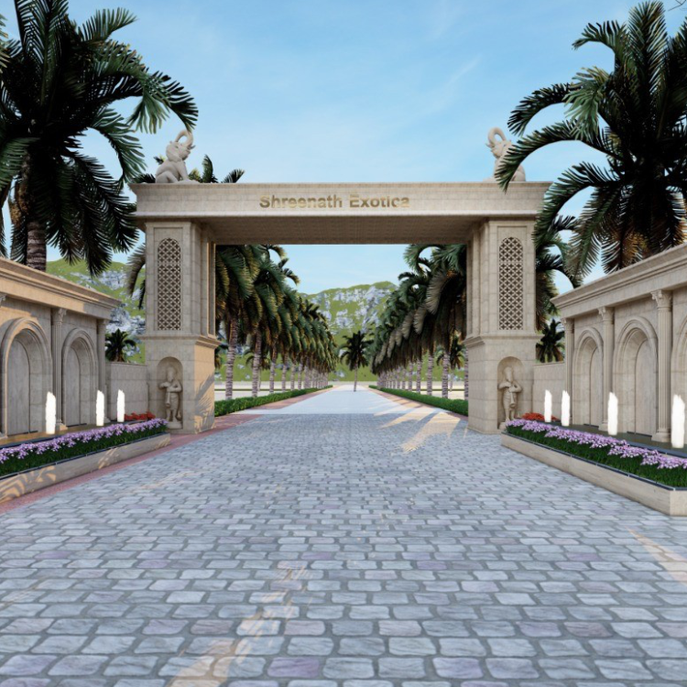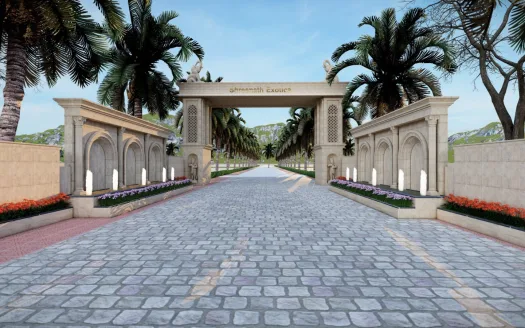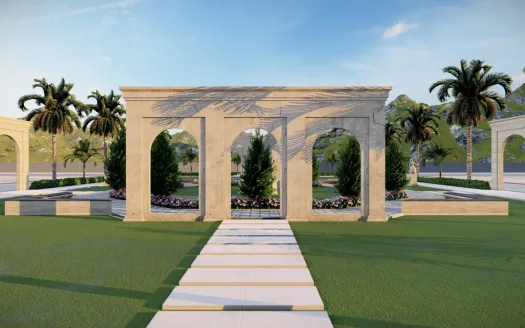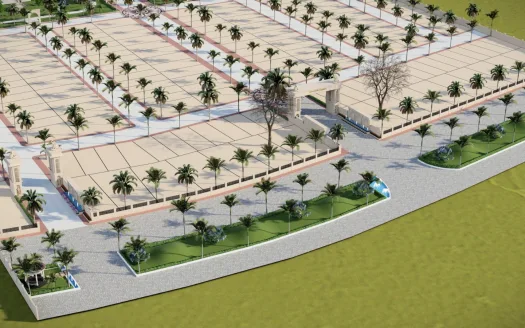Overview
- Updated On:
- June 25, 2025
- 2 Bedrooms
- 2 Bathrooms
- 1,000 ft2
Description
Divine Vista – Premium 2 BHK Flats in Indore
LIMITED EARLY BOOKING OFFER AVAILABLE
CARPET SIZE :
⏺ 2 BHK Flats : 1000 SQ.FT.
⏺ 2 BHK Flats Type 2 : 1022 SQ.FT.
LOCATION FEATURES
➤ Unmatched central plot in the colony away from highway noise
➤ Come experience high standards of living in this project
➤ Colony temple, green garden, multi-purpose court and kids play area in-front of the building
➤ Wide road connectivity to Indore-Ujjain highway directly
➤ Nearby Arbindo hospital, Oriental university and Vaishnav university
➤ Divya Vihar colony is secure and has more than 150 families living
FLOOR PLAN AND DETAILS
◾ All units are corner two BHK apartments
◾ Vastu compliant design
◾ Solar panel on terrace
◾ DG backup for common area and elevator
◾ Ventilated and spacious planning
◾ AC in bedrooms in selected units
◾ Modular kitchen in selected units
◾ Designer ceiling in living/dining area
◾ 4’x2′ vitrified flooring tiles in all flats
◾ Branded sanitary fitting Jaquar/Escco and equivalent*
◾ Boring and water recharge pit
◾ Adequate parking
◾ LED lights in building
◾ Durable weather shield exterior paint
◾ CCTV in designer entrance lobby and building entrance
Book Now : Divine Vista – Premium 2 BHK Flats in Indore
Rental Income Calculator
This is rent calculator for help investor to calculate rental income. Lets Calculate how much you earn if you buy property in this project and rent it out for many years.
Project : Divine Vista – Premium 2 BHK Flats
Property ROI calculator
Summary
- Loan Amount
- Monthly EMI
- Total EMI Amount
- Total Invested
- Total Rental Income
- Save From Rent
- Total Property Value
- Net Profit
- 0.00
- 0.00
- 0.00
- 0.00
- 0.00
- 0.00
- 0.00
- 0.00


