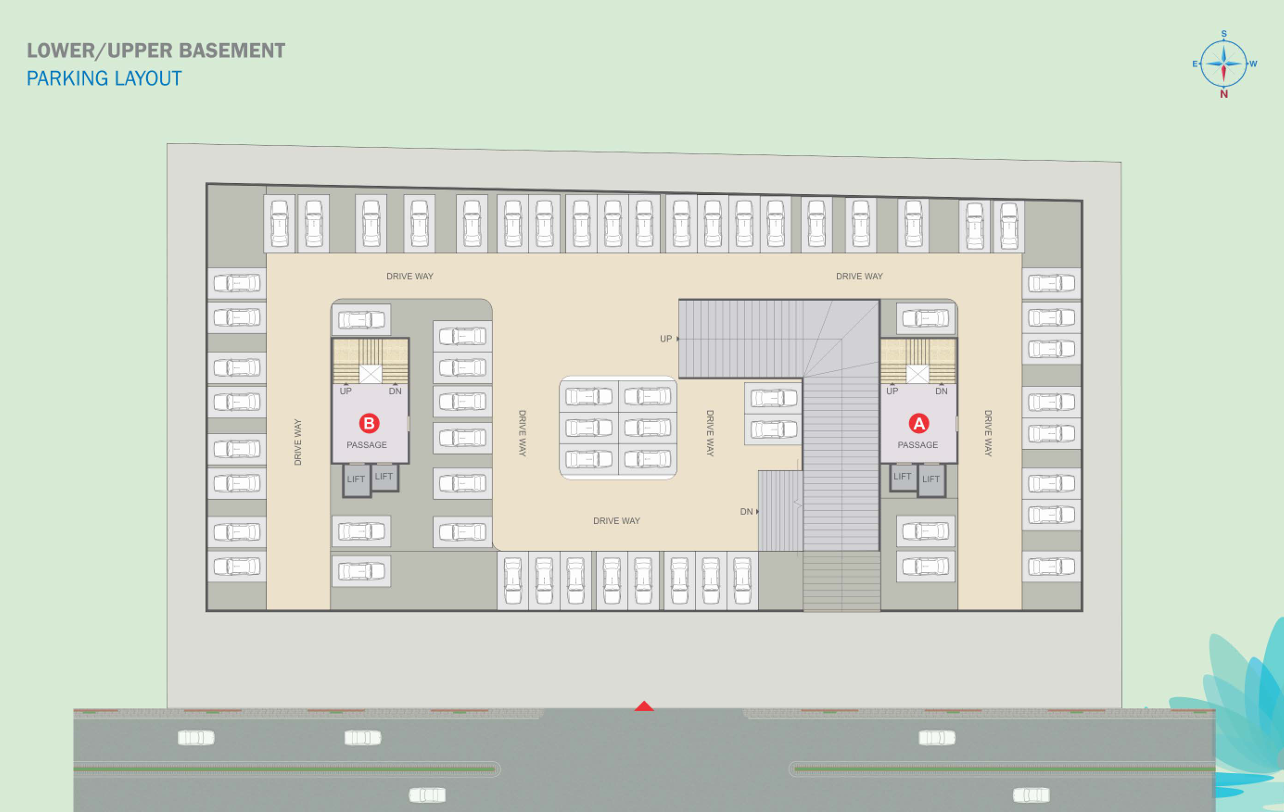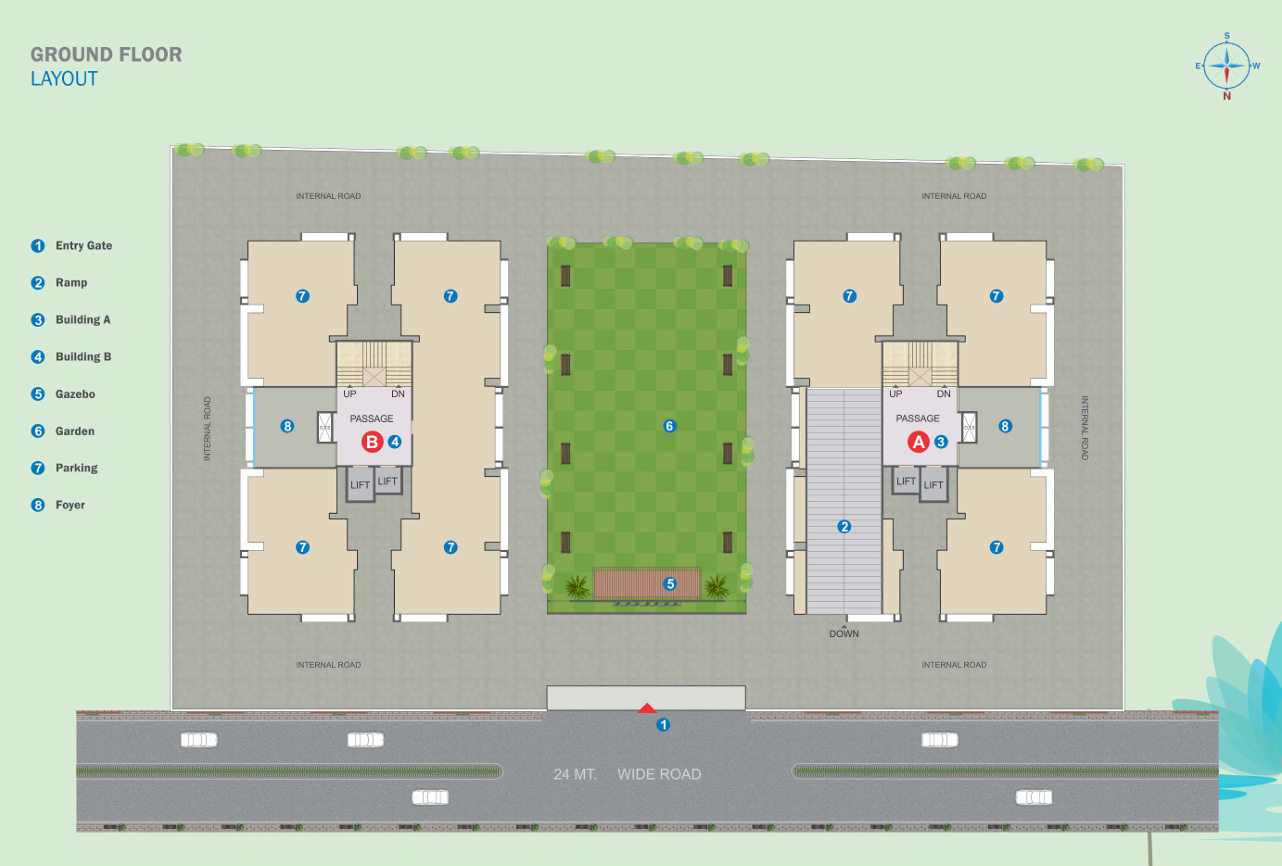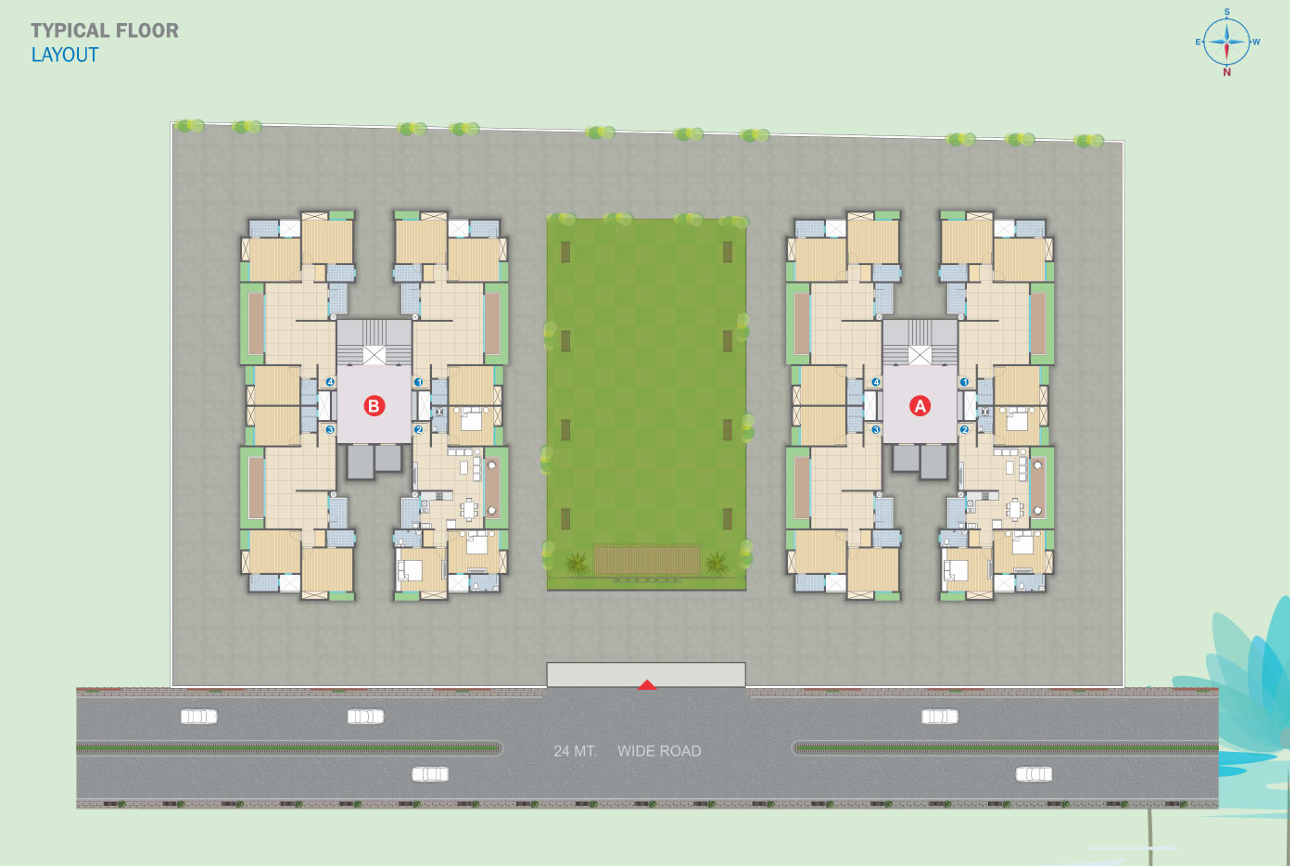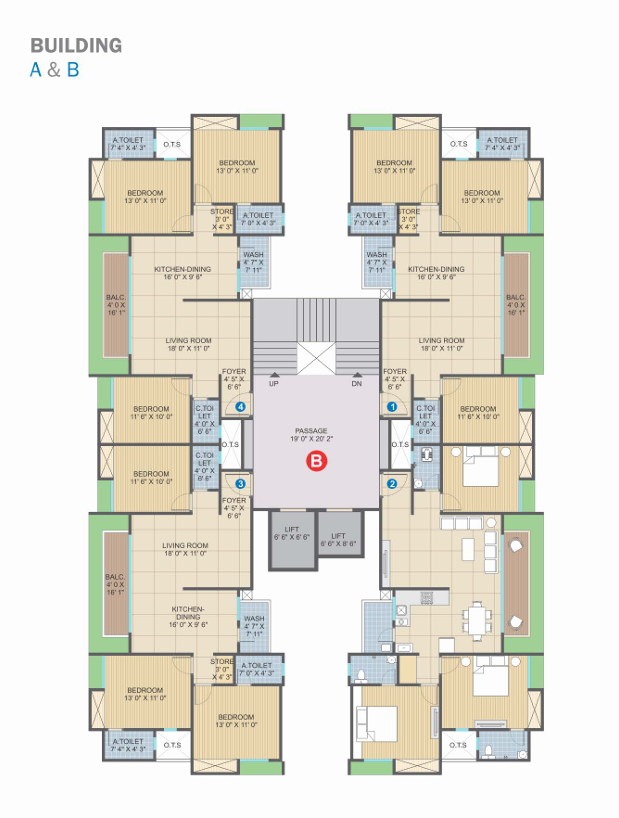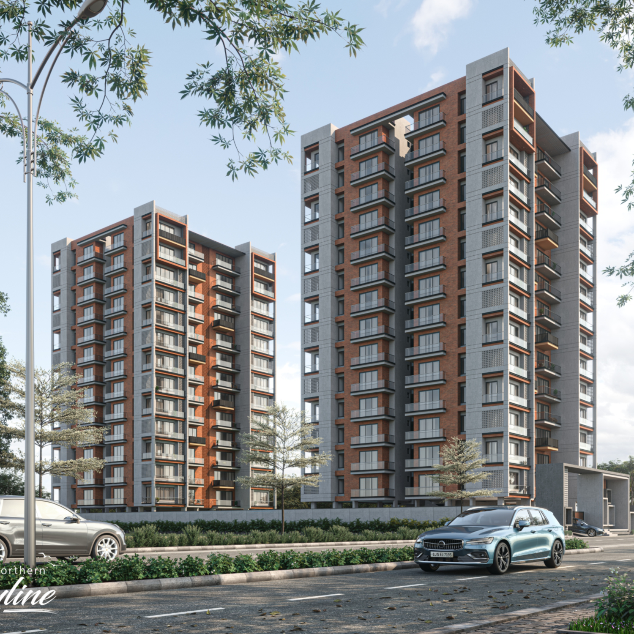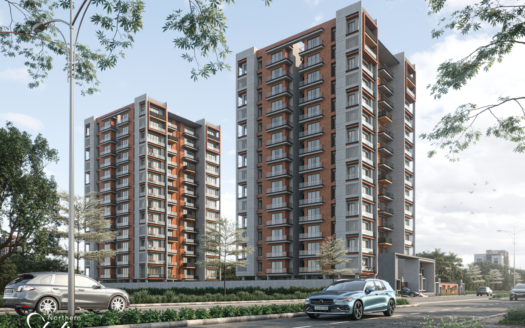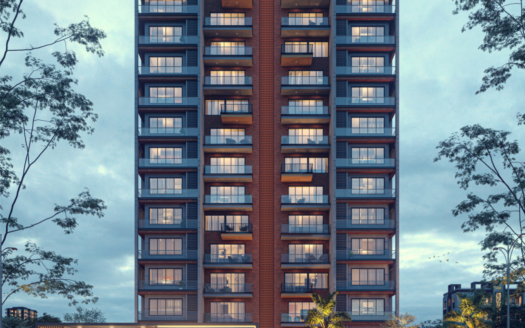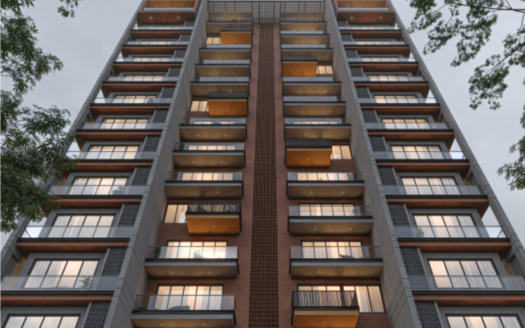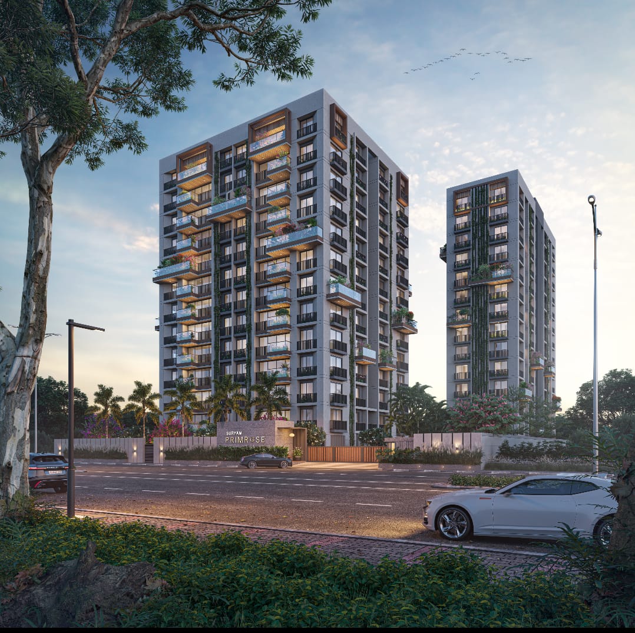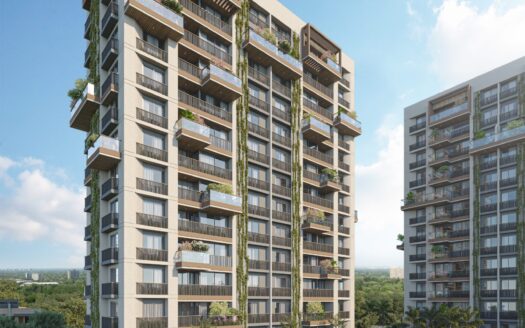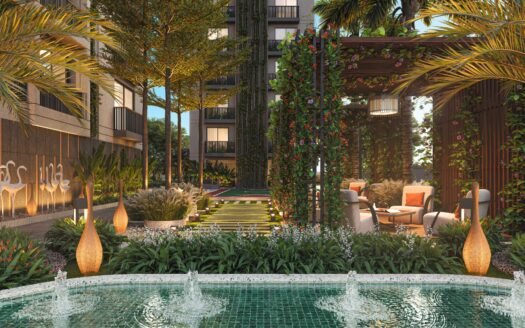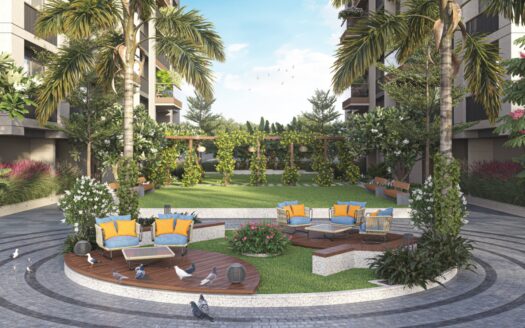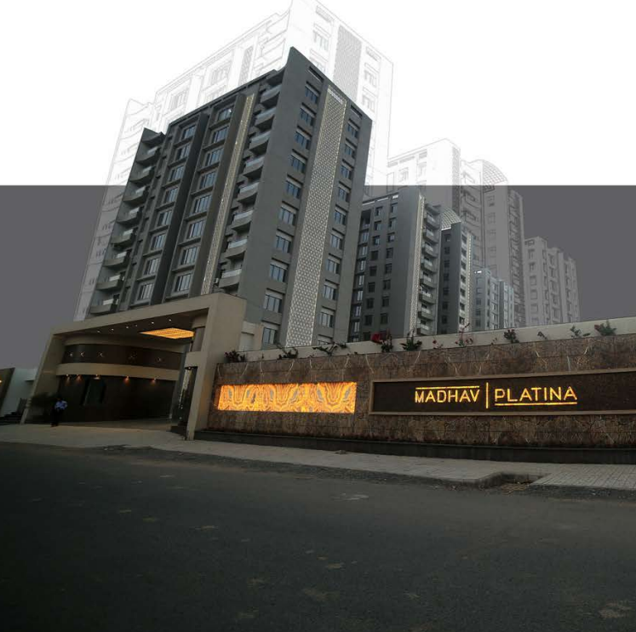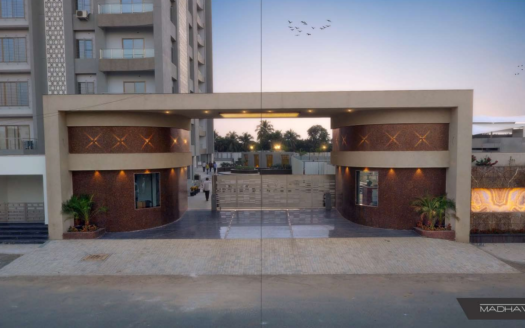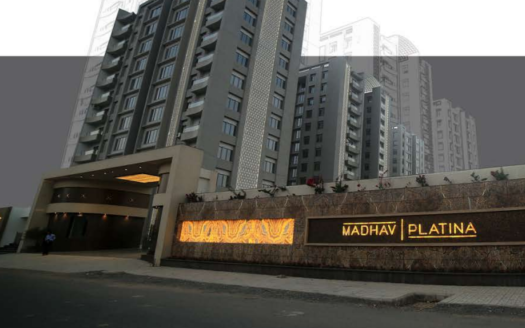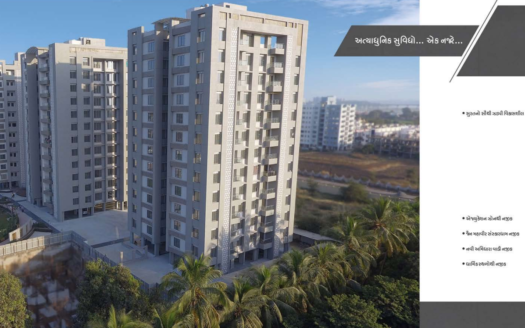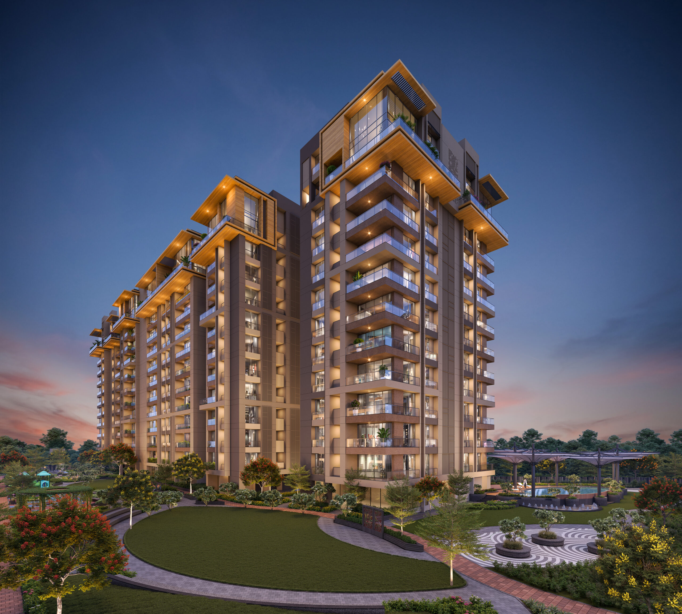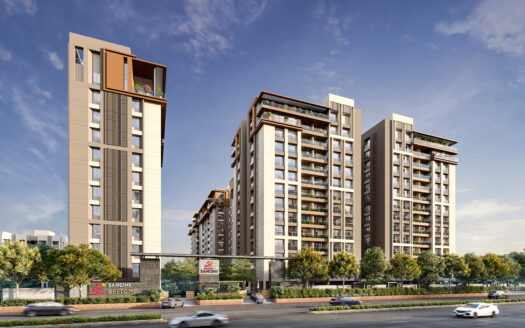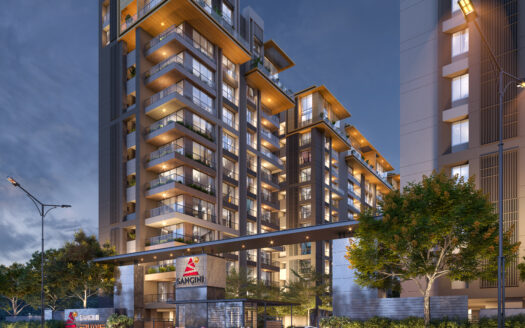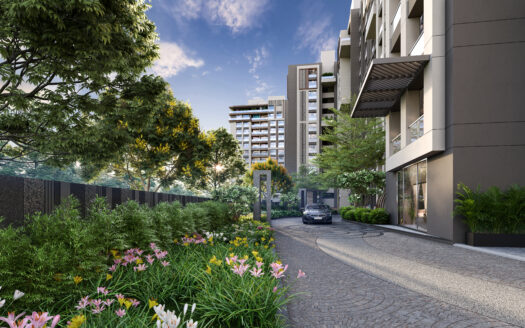Overview
- Updated On:
- December 16, 2024
- 3 Bedrooms
- 3 Bathrooms
Description
Gopinath Sky – Luxurious 3 BHK Flats in Surat
A melodrama of luxurious living
Gopinath Sky is an elevated lifestyle residency. Another name for luxury and the best interest of life.
A magnificent grand entrance
GopinathSky means an eye-catching spectacle. Simply, upon entering, a relationship is formed with safety, convenience and elegance.
The influence of personal gossip
GopinathSky means tilak on the forehead of pulsating life. A pleasant walk, jog or long walk is a sweet experience. Confluence of auspiciousness and benefit.
Fun parties in the gazebo
GopinathSky is a golden foil placed on moments of serenity. A beautiful gazebo to enjoy and celebrate all year round.
A meeting of two towers
GopinathSky means a ripe knot of personal loyalty. Landscape garden, senior citizen seats, construction of both towers are unique attractions here.
Attractive lifestyle decoration
GopinathSky means a new vision of life. Art and architectural sophistication of Kasabis.
A heaven of joy
GopinathSky means freedom of life. Experience new freshness, new excitement and new world everyday in the spacious balcony.
SPECIAL FEATURES
- Compound Wall
- Attractive entry gate
- Security cabin
- CCTV Camera (Ground Floor)
- R.C.C. Road
- Street light
- Garden
- Gazebo
- Senior Citizen Sitting Area
- Double basement parking
- Attractive reception in each building
- Inside ground and overhead water tanks
- Terrace – with water proofing
Book Now : Luxurious 3 BHK Flats in Surat
Rental Income Calculator
This is rent calculator for help investor to calculate rental income. Lets Calculate how much you earn if you buy property in this project and rent it out for many years.
Project : Gopinath Sky – Luxurious 3 BHK Flats
Property ROI calculator
Summary
- Loan Amount
- Monthly EMI
- Total EMI Amount
- Total Invested
- Total Rental Income
- Save From Rent
- Total Property Value
- Net Profit
- 0.00
- 0.00
- 0.00
- 0.00
- 0.00
- 0.00
- 0.00
- 0.00


