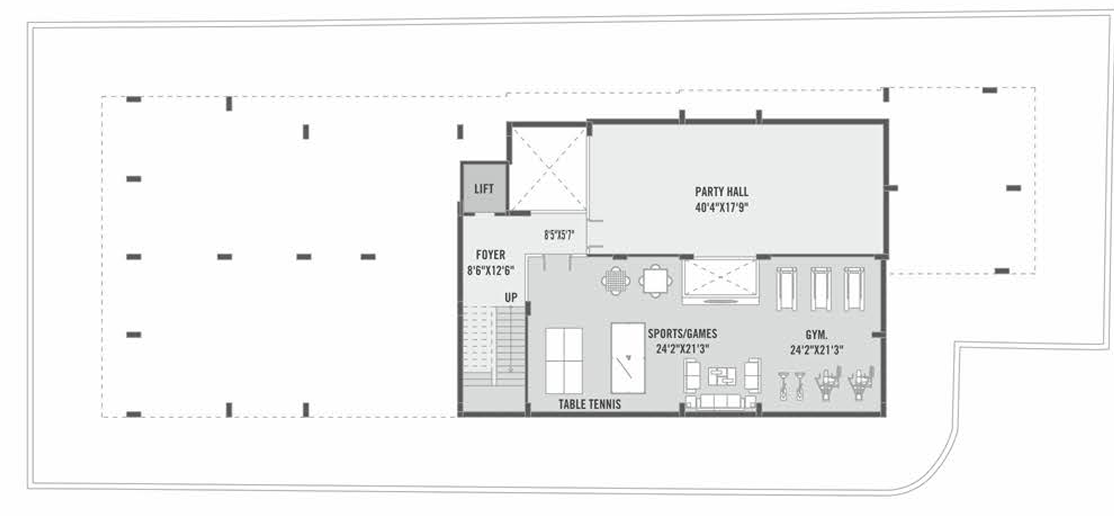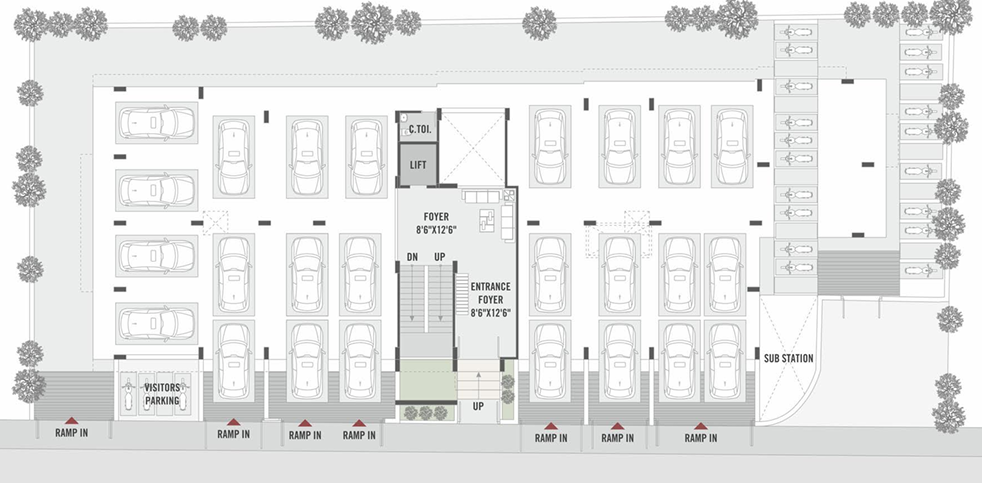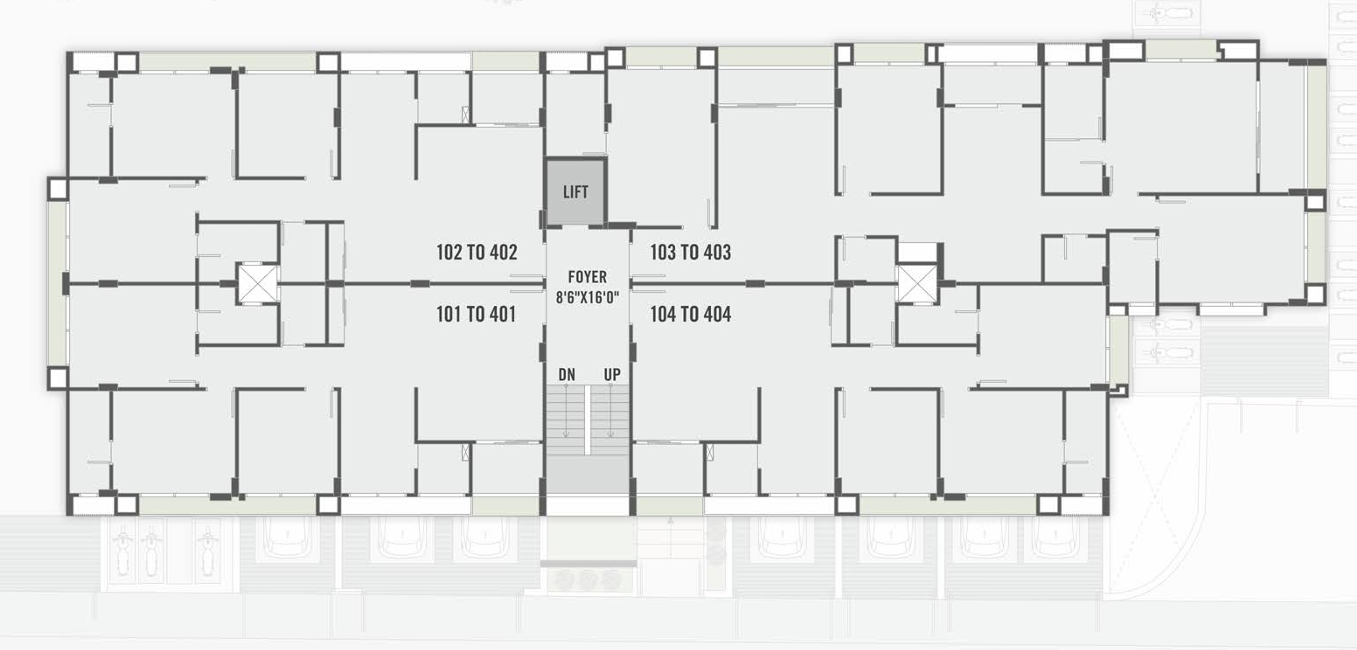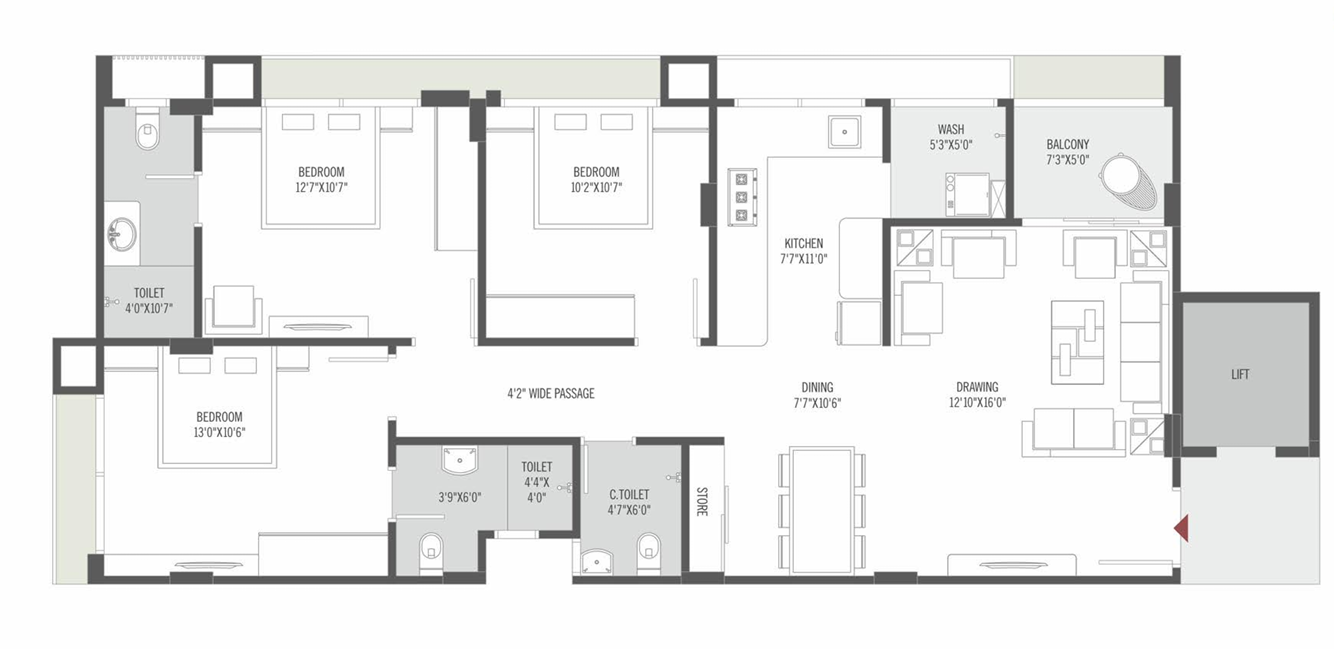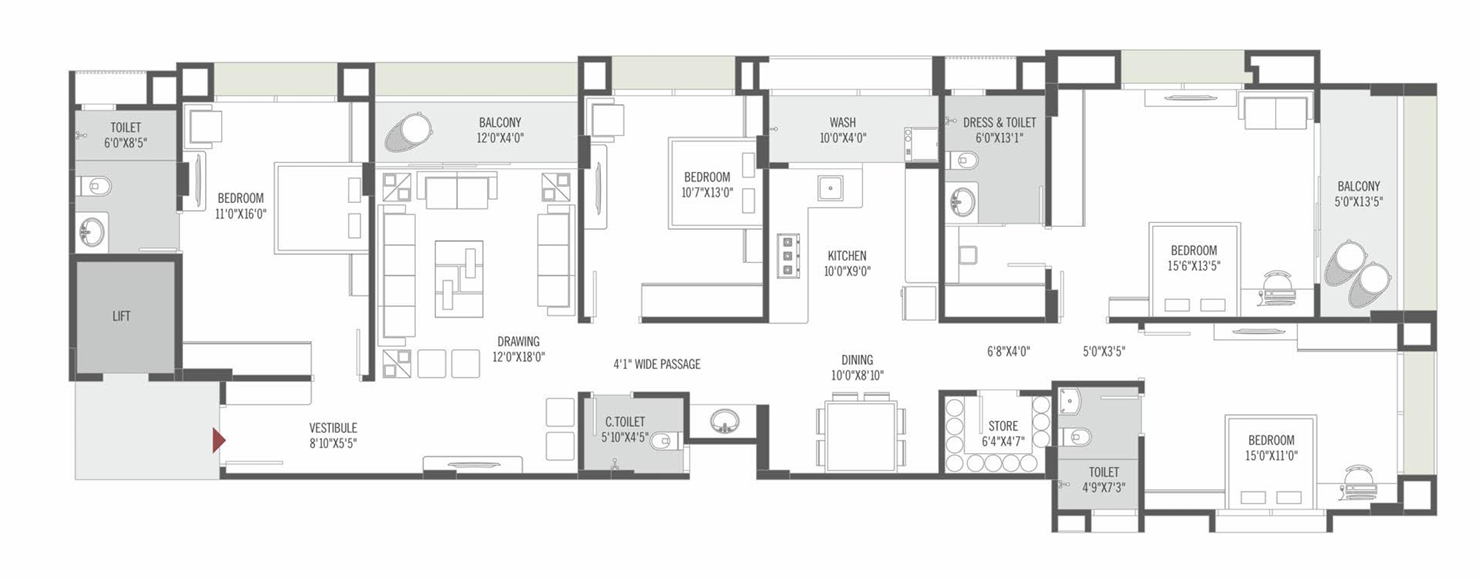Overview
- Updated On:
- December 10, 2024
- 3 Bedrooms
- 4 Bedrooms
- 3 Bathrooms
Description
3 and 4 BHK Luxurious Flats
DESIGNED FOR NATURAL LIVING
Class and Luxury Rule in the Ambience of These Homes As the Residents Will Love To Aim High in Every Aspect.
OUR EXPERTISE YOUR LIFESTYLE
H3 enables the best of living standards and a mesmerizing view out of our windows, for a spectacular experience altogether
FEEL THE NEW POSSIBILITIES
Get aboard this luxurious lifestyle offered by H3 to become one of the few that deserve the elite life as much as you desire.
AMENITIES:
- GYM
- TABLE TENNIS
- BOARD GAMES ROOM
- PARTY HALL
ADDITIONAL FACILITIES
• WELL DESIGNED ENTRANCE FOYER SECURED AND GATED COMMUNITY VIDEO DOOR PHONE
• BRANDED LIFT BORE WELL FOR 24 HRS. WATER SUPPLY C.C.T.V. CAMERA FOR COMMON AREA
• SEPARATE SCOOTER PARKING AREA PROVISION FOR GAS PIPE LINE WAITING LOUNGE AT GROUND FLOOR FOYER
Rental Income Calculator
This is rent calculator for help investor to calculate rental income. Lets Calculate how much you earn if you buy property in this project and rent it out for many years.
Project : H3 – 3 and 4 BHK Luxurious Flats
Property ROI calculator
Summary
- Loan Amount
- Monthly EMI
- Total EMI Amount
- Total Invested
- Total Rental Income
- Save From Rent
- Total Property Value
- Net Profit
- 0.00
- 0.00
- 0.00
- 0.00
- 0.00
- 0.00
- 0.00
- 0.00


