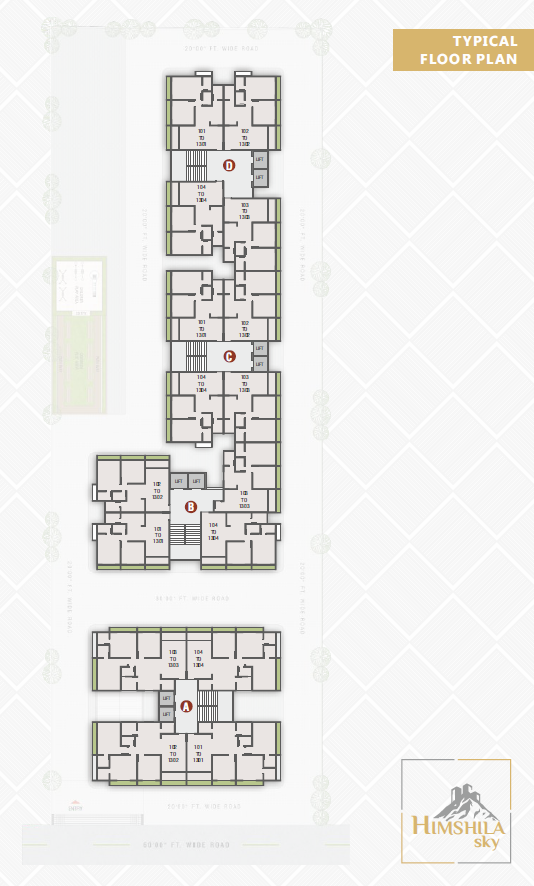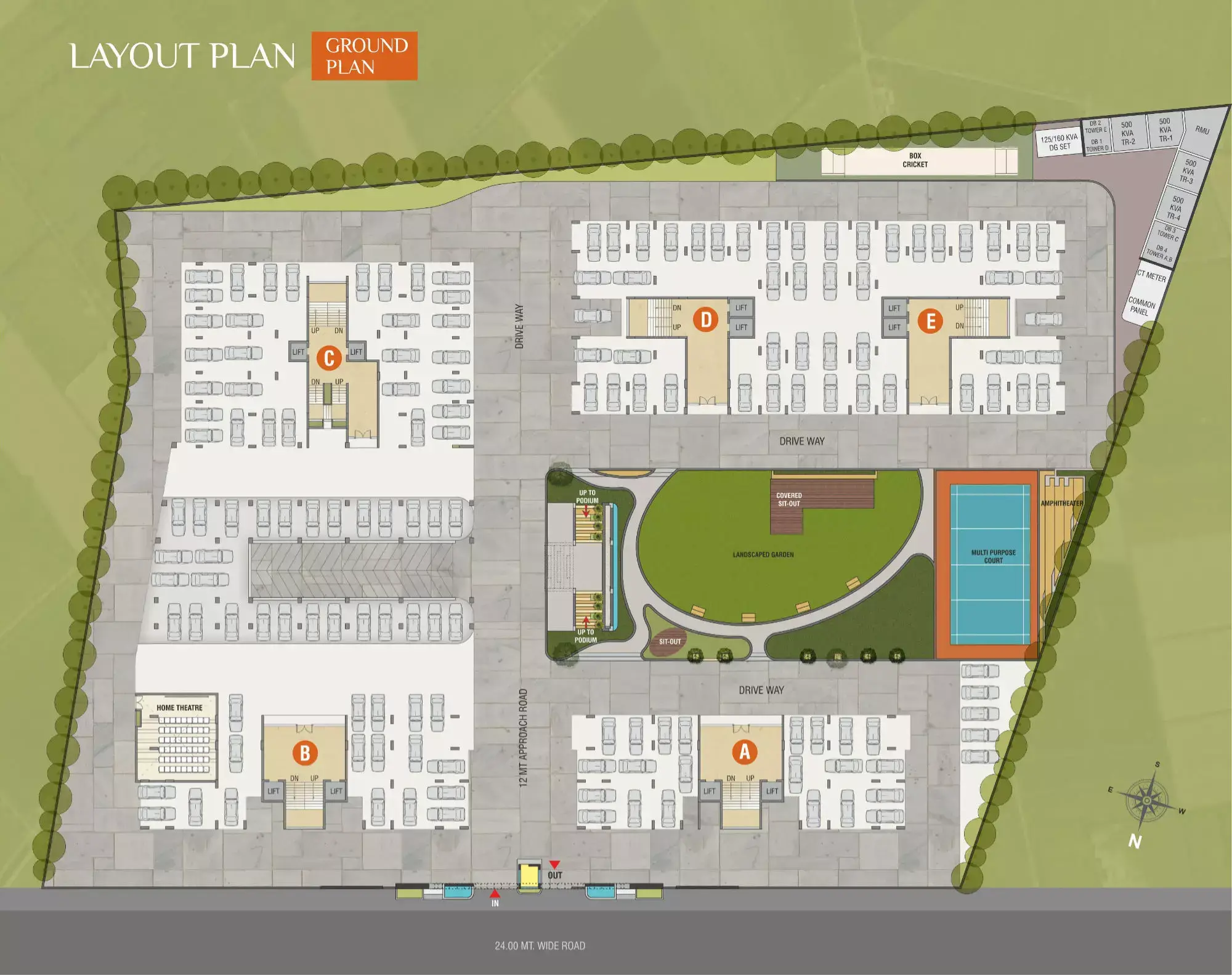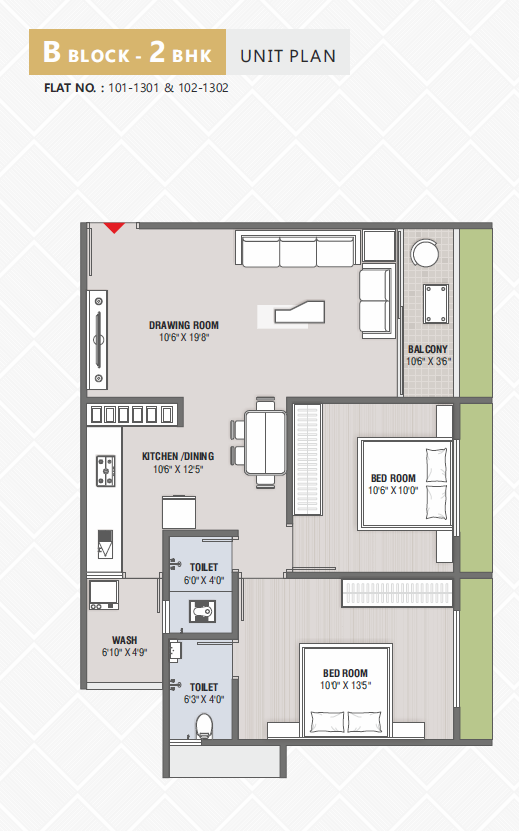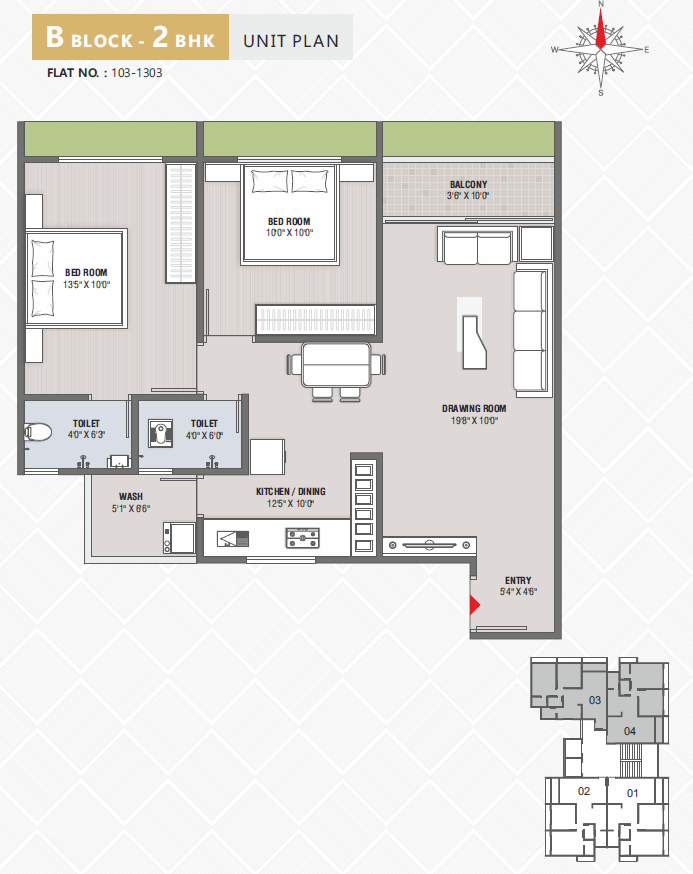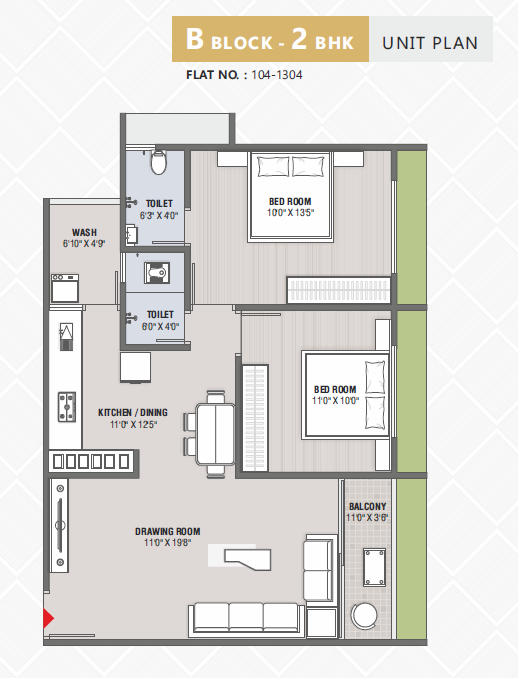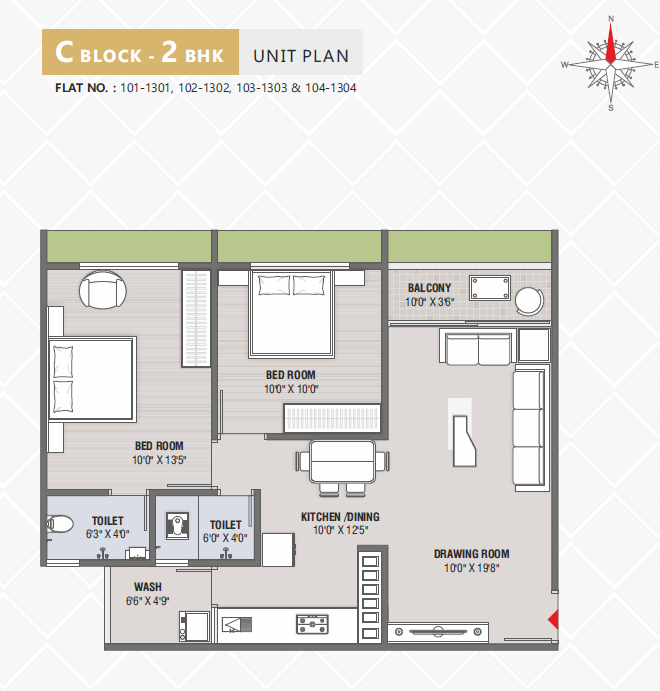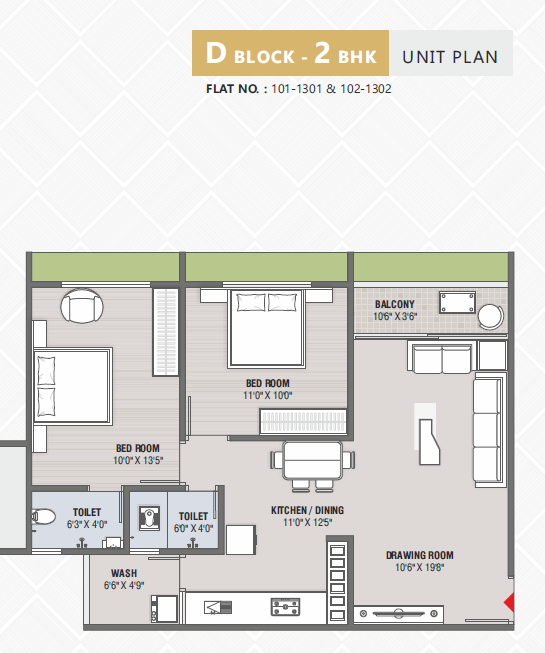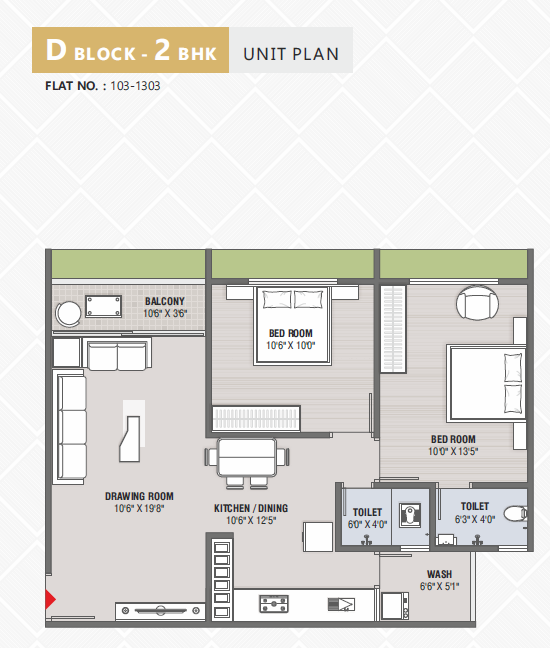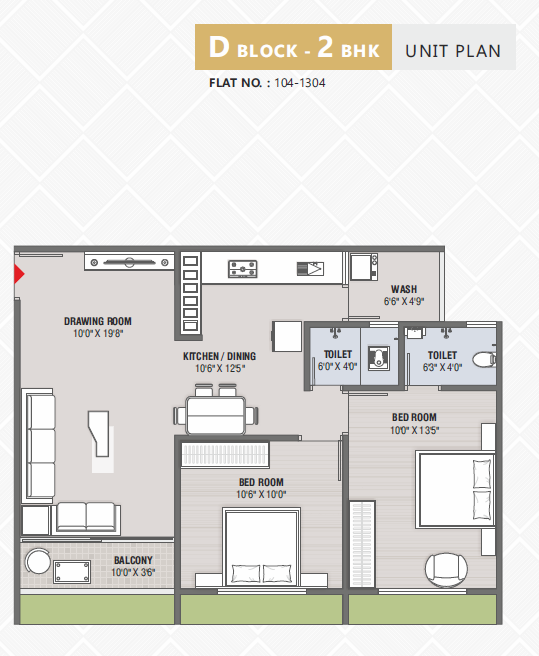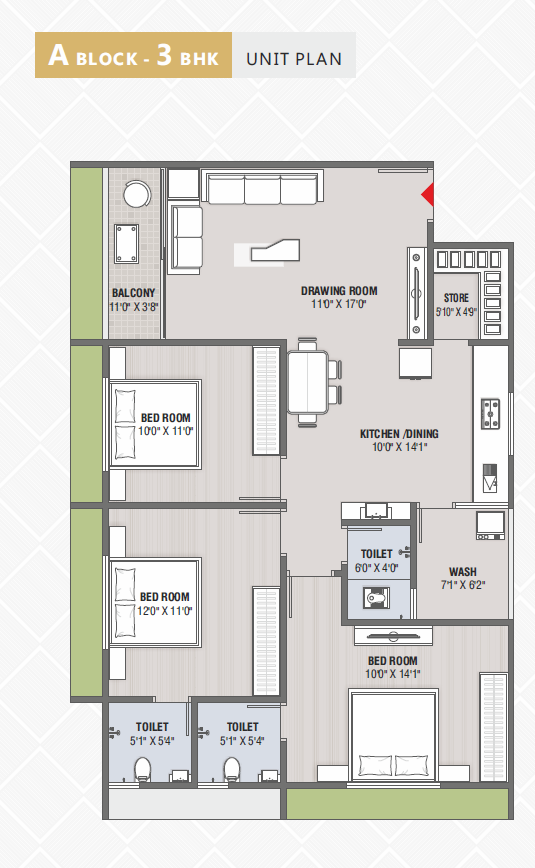Overview
- Updated On:
- December 17, 2024
- 2 Bedrooms
- 3 Bedrooms
- 1 Bathrooms
Description
Himshila Sky – 2 and 3 BHK Luxurious Flats in Ahmedabad
The Address For Blissful Heaven…
For The Home Owners Who Want To Elevate Their Lifestyle in Naroda, Ahmedabad. Welcome To it is The Time To Engage in One of the Most “HIMSHILA SKY” Significant Roles of Life, To Achieve The Goal That Ensures Prosperity For Your Family.
AMENITITES :
- Huge Entry Gate
- Children Play Area
- Each Block 2 Automatic Lift
- Pickup / Drop Off Zone
- Fire Safety System
- Terrace Seating Area
- Decorative Gazebo
- Power Backup For Common Utility
- Security Cabin
- 24 Hrs. Water Supply
- Latter Box
- Senior Citizen Sitting
- Boom Barrier
- Decorative Statue
- 24×7 CCTV Surveillance
- Elegant Entrance Foyer
- Jogging Track
- Water Meter System
- Two Level Parking
- Intercom Application
Book Now : Himshila Sky – 2 and 3 BHK Luxurious Flats in Ahmedabad
Rental Income Calculator
This is rent calculator for help investor to calculate rental income. Lets Calculate how much you earn if you buy property in this project and rent it out for many years.
Project : Himshila Sky – 2 and 3 BHK Luxurious Flats
Property ROI calculator
Summary
- Loan Amount
- Monthly EMI
- Total EMI Amount
- Total Invested
- Total Rental Income
- Save From Rent
- Total Property Value
- Net Profit
- 0.00
- 0.00
- 0.00
- 0.00
- 0.00
- 0.00
- 0.00
- 0.00


