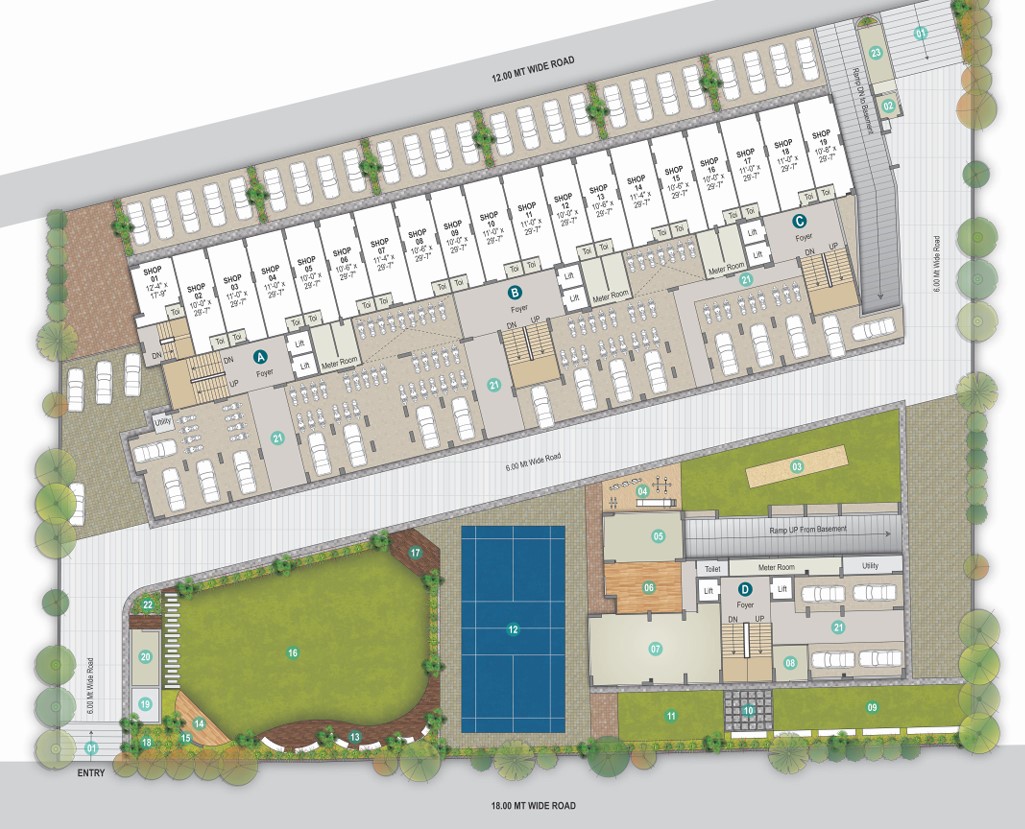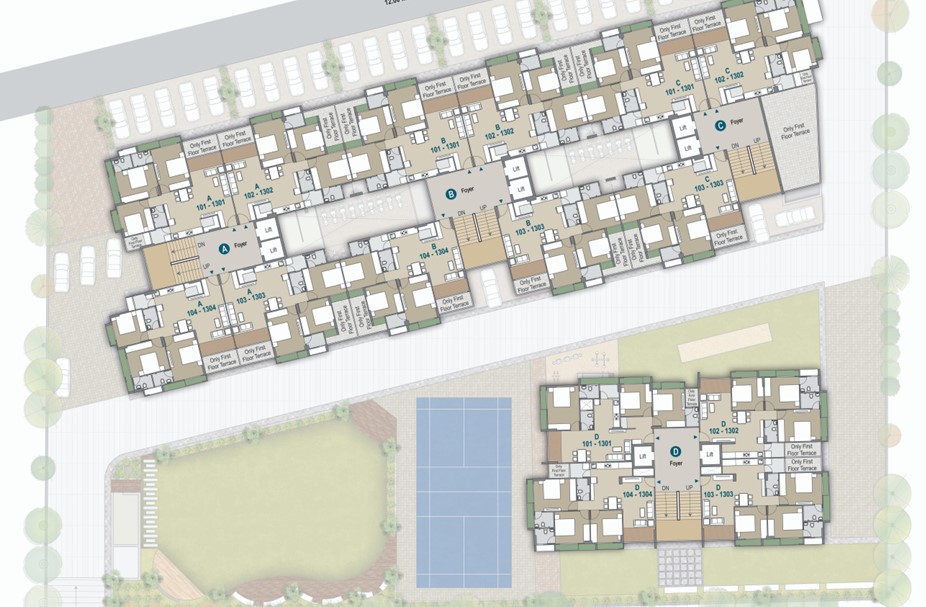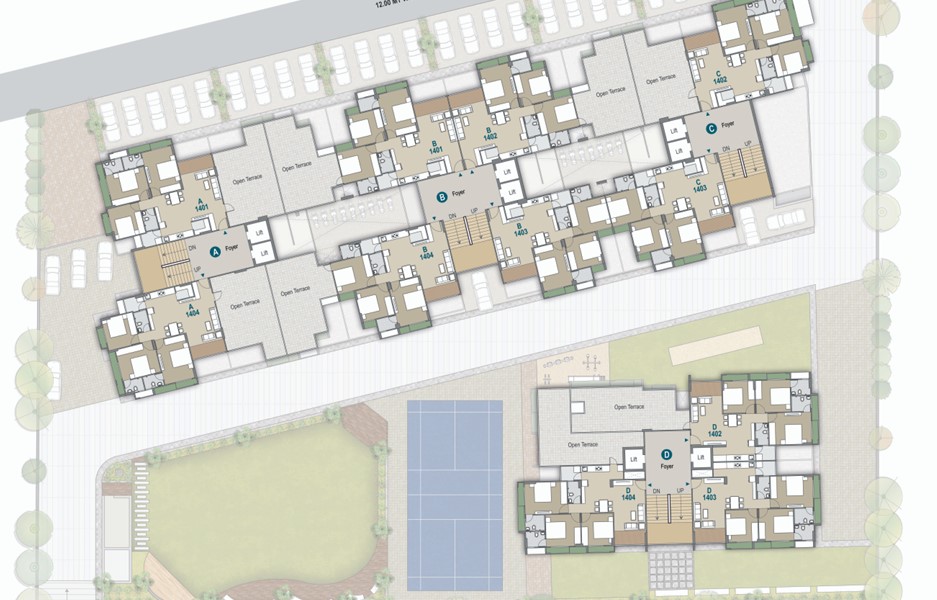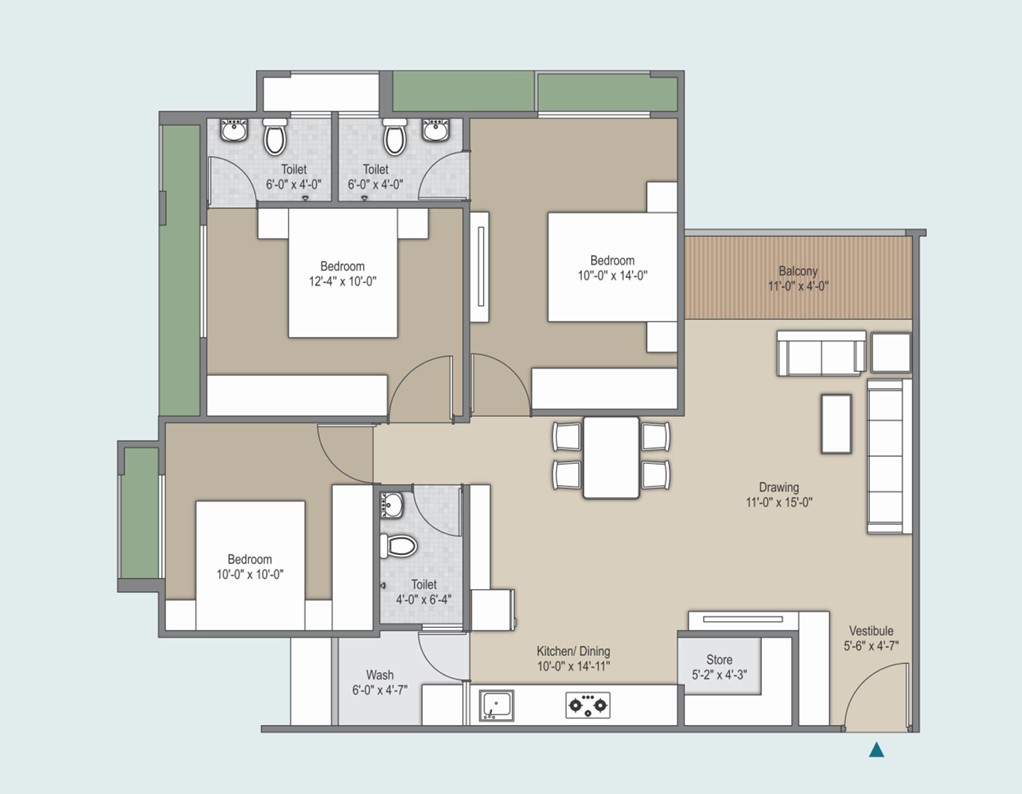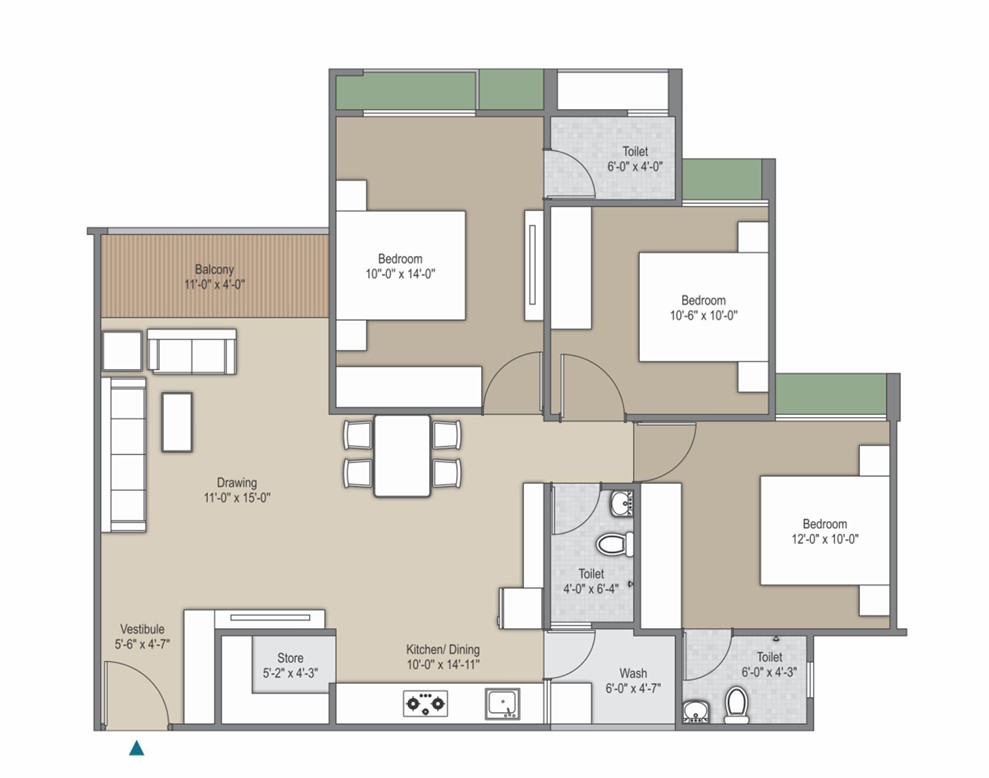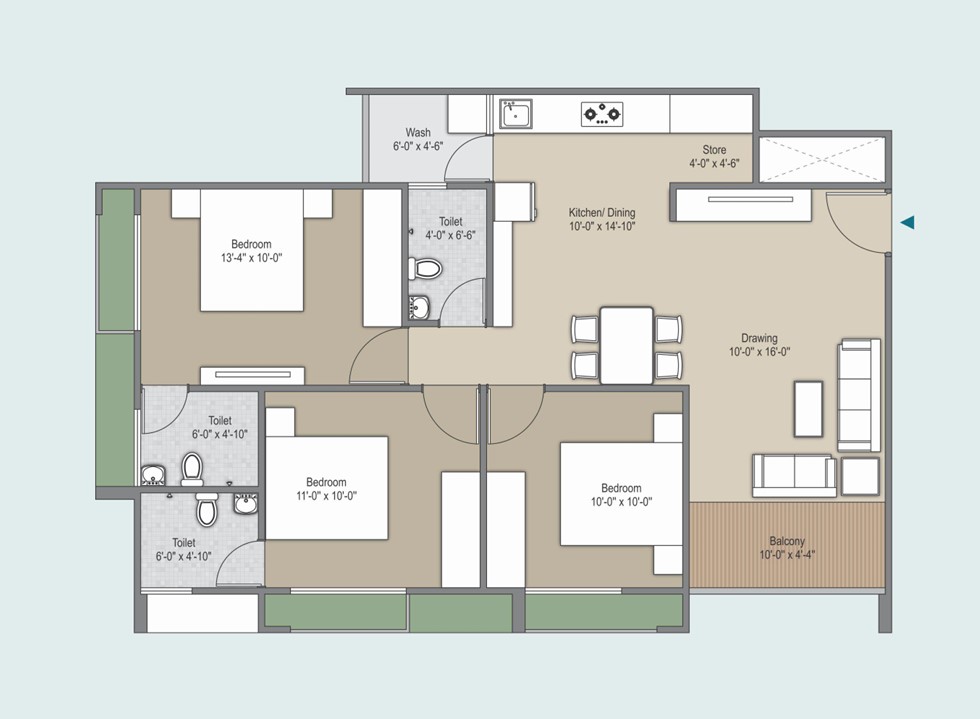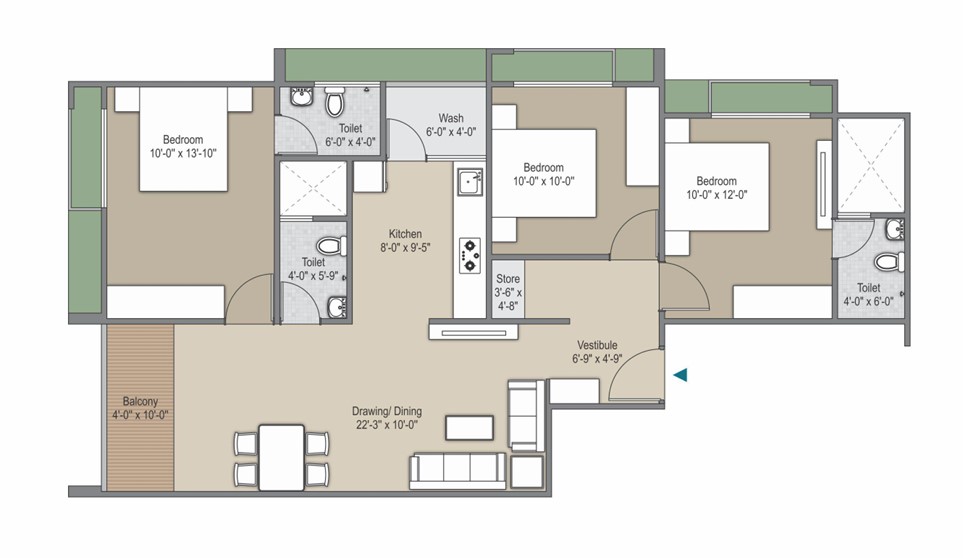Overview
- Updated On:
- December 16, 2024
- 3 Bedrooms
- 3 Bathrooms
Description
Kalav Skyline – 3 BHK Luxurious Residences, Shops and Showrooms in Ahmedabad
- 206 Apartments
- 19 Shops
- 14 Storeys With 04 Towers
- 02 Level Basement Parking
3 BHK LUXURIOUS RESIDENCES & SHOPS
Welcome to our prestigious project featuring spacious 3 BHK residences designed for modern living. Alongside your home, discover an array of shops for your everyday needs. Our project boasts excellent amenities that cater to the health, sports, and celebratory needs of the entire family, enhancing your lifestyle to new heights. Immerse yourself in lush green spaces that provide a serene escape from the hustle and bustle of city life. Conveniently located near S P Ring Road, enjoy seamless connectivity to key destinations, making every journey effortless. Experience a harmonious blend of comfort, convenience, and community in our thoughtfully crafted development.
AMENITIES
- Box cricket
- Children park
- Indoor games
- Gymnasium/ aerobics
- Banquet hall
- Pre-function area for banquet
- Outdoor yoga deck
- Pebble paving court
- Volleyball court/ multi-purpose open space
- Gazebo
- Elder sit-outs
- Event lawn & garden
- Society office/ meeting room
- Flower garden with boulder
- Sculpture
- Children drop-off zone
Book Now : Kalav Skyline – 3 BHK Luxurious Residences, Shops and Showrooms in Ahmedabad
Rental Income Calculator
This is rent calculator for help investor to calculate rental income. Lets Calculate how much you earn if you buy property in this project and rent it out for many years.
Project : Kalav Skyline – 3 BHK Luxurious Residences, Shops and Showrooms
Property ROI calculator
Summary
- Loan Amount
- Monthly EMI
- Total EMI Amount
- Total Invested
- Total Rental Income
- Save From Rent
- Total Property Value
- Net Profit
- 0.00
- 0.00
- 0.00
- 0.00
- 0.00
- 0.00
- 0.00
- 0.00


