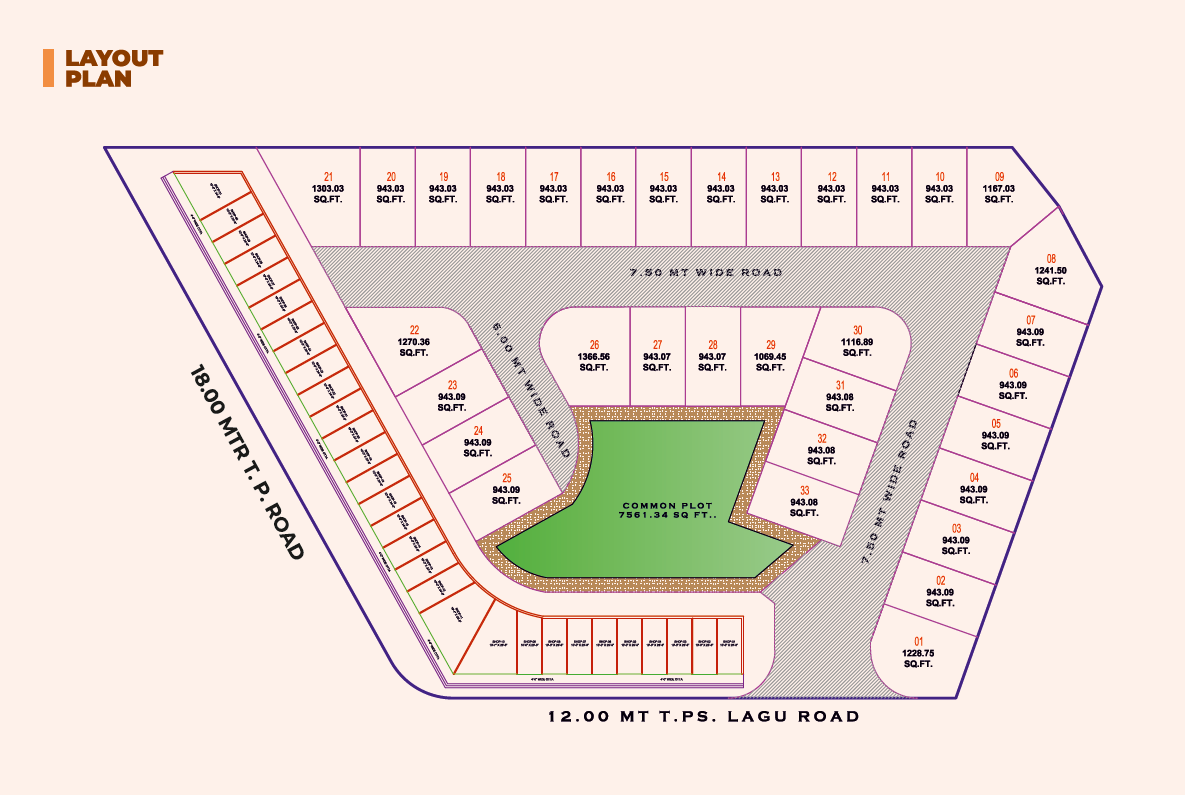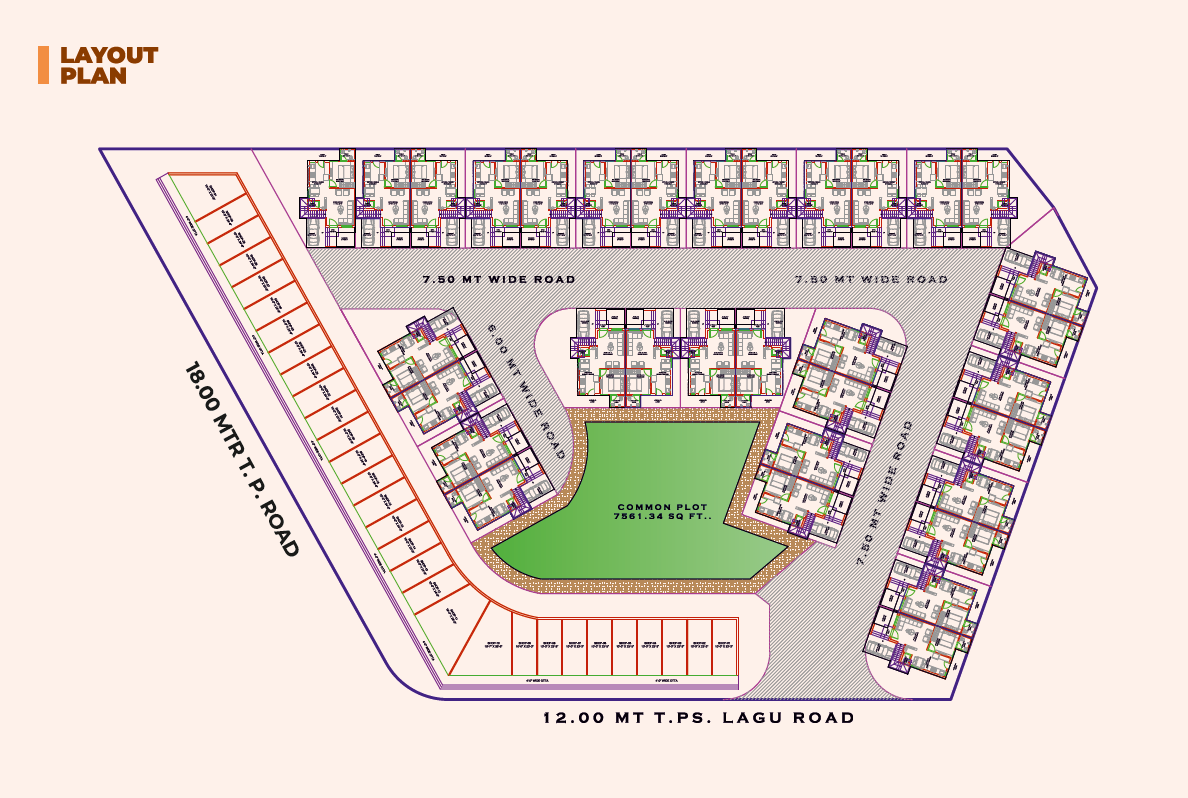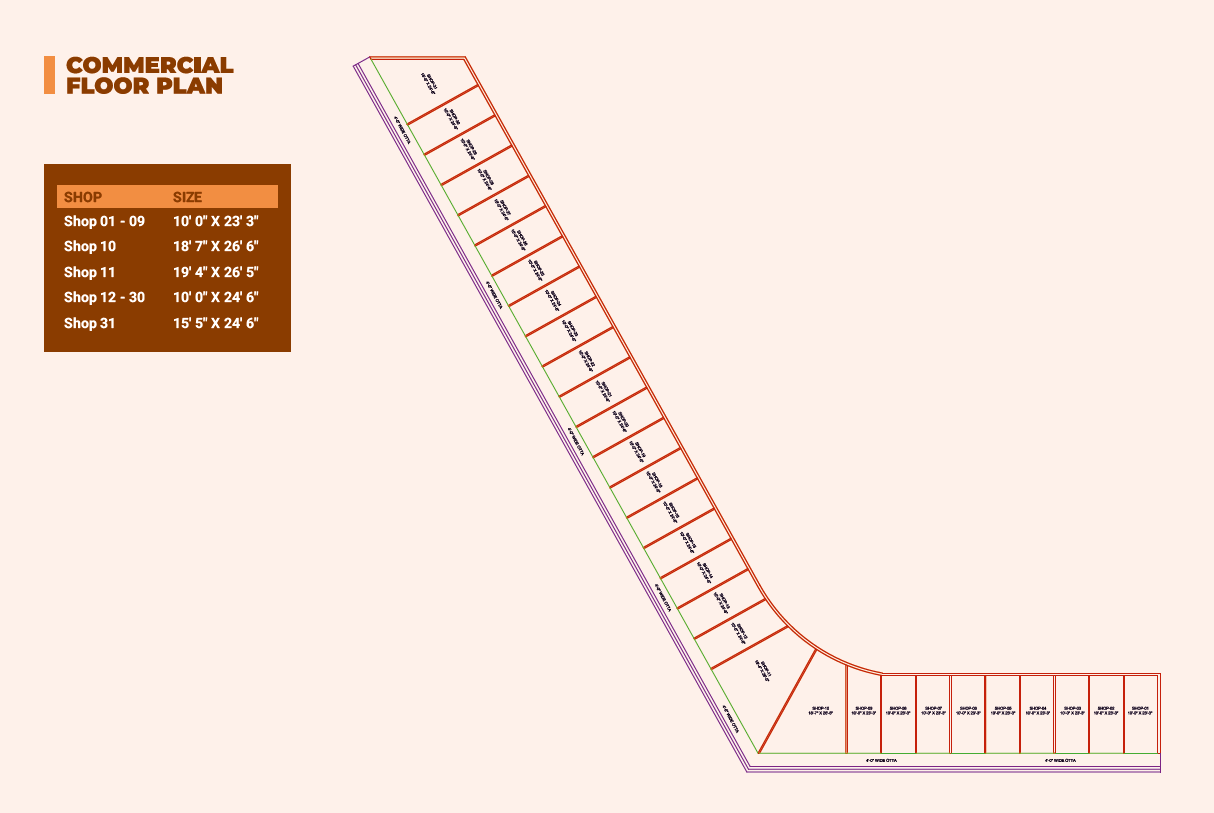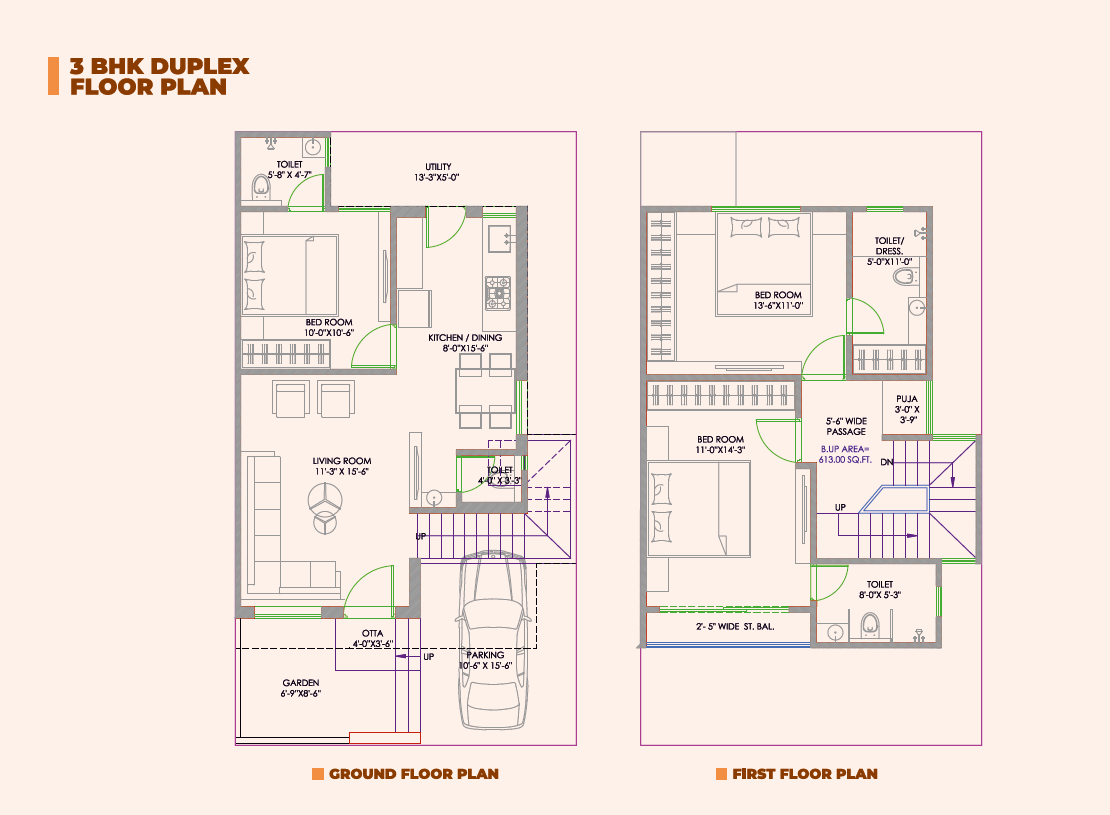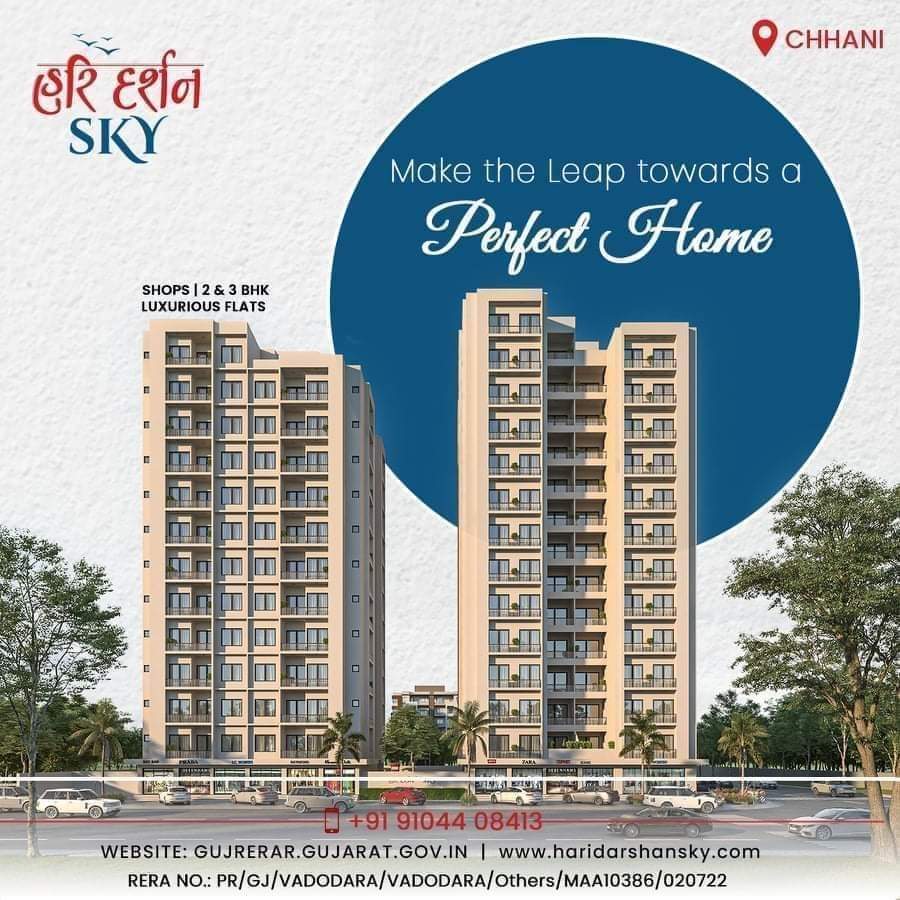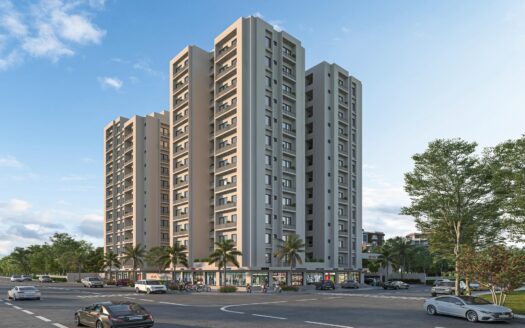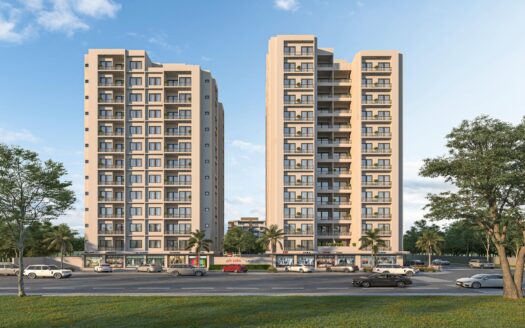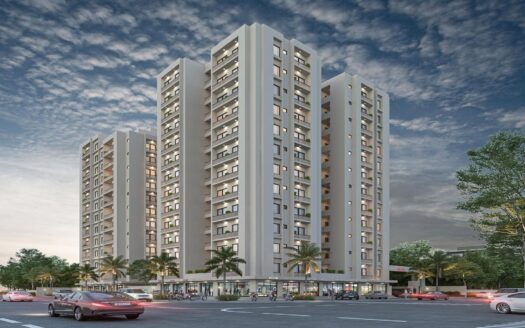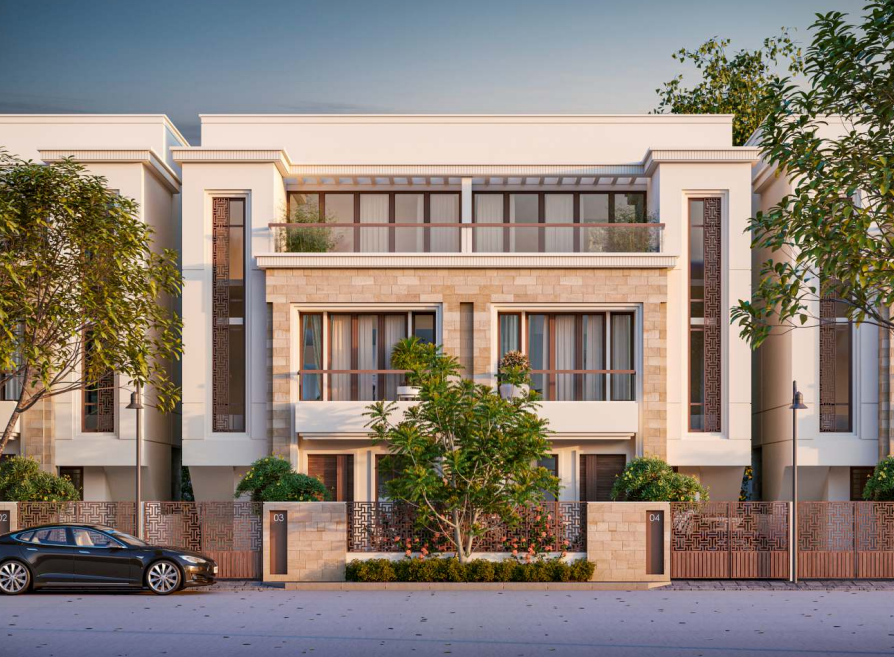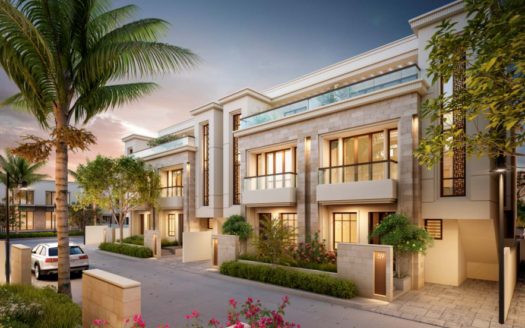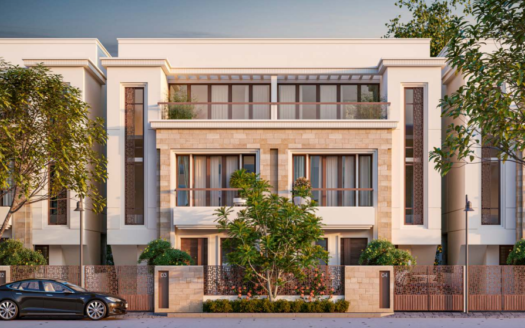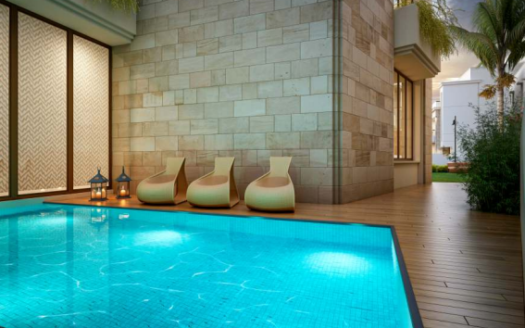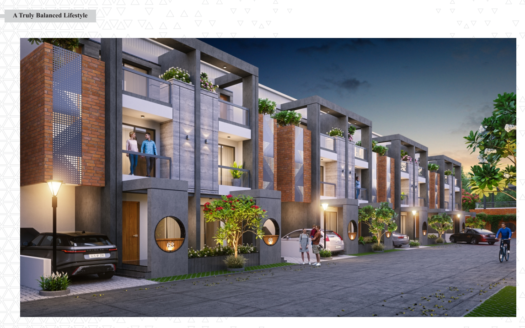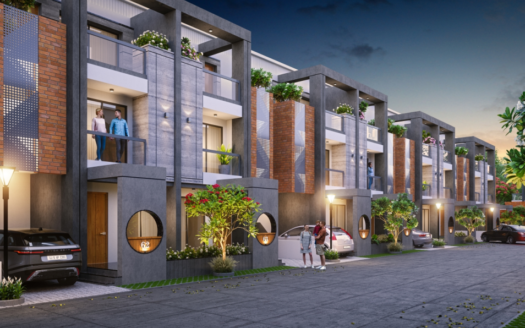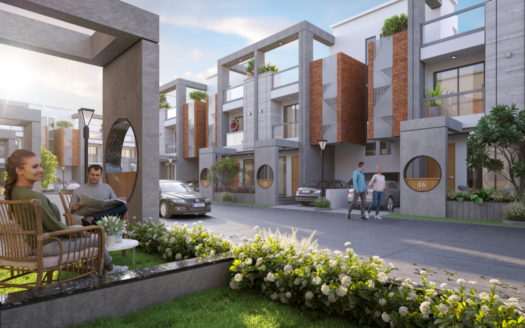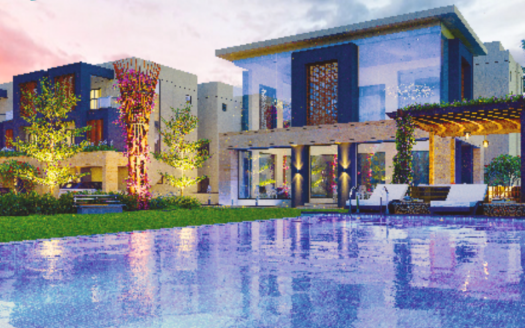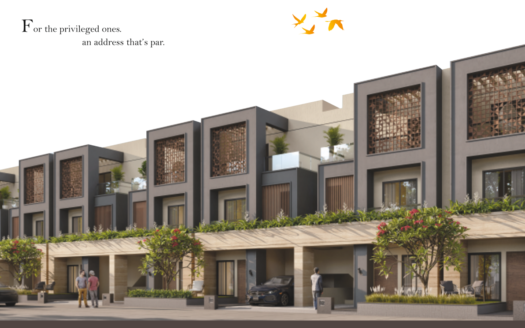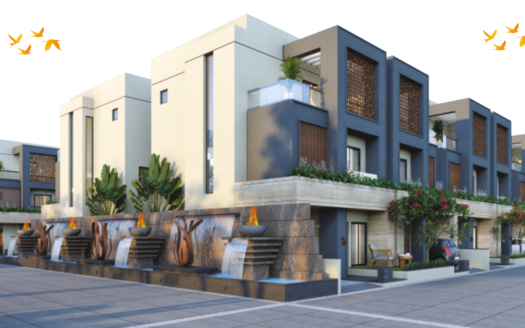Overview
- Updated On:
- December 18, 2024
- 3 Bedrooms
- 2 Bathrooms
Description
Keshav Prarambh – 3 BHK Duplex, Premium Shops and Showrooms in Vadodara
VALUE ADDED AMENITIES
- 7′ Doors & Windows
- Veeniar Decorative Main Door with Safety Jali
- Steel Sade Back Yard
- Aluminum Anodize Windows with Mosquito net
- Granite Frame Doors & Windows
- Lakha Red Marble Kitchen Platform
- Safety Grill for All Windows
- China Mosaic with waterproofing terrace
- 2000 Overhead Tank
- Decorative MS Main Gate
- Sand Filling in all Villas
- AC Point & Provision in All M. Bedrooms
- 10’6″ clear height
- Decorative parking area
- Artificial Garden in All Villas
- Anti-termite treatment in all villas
- Decorative Society Main Gate
- Decorative Name Plate in all Villas
- RCC Society Road with Pavers
- Decorative Street Lights
- Outside Texture with Weather Coating
- Children’s Area
- Party Lawn’s
- AC Banquet
- AC Indoor Games
- AC Gymnasium with Equipment
- Swimming Pool
- Video Door System
- CCTV
- Solar in the common area
- Solar Water Heater
- Rainwater Harvesting in All Villas
- Steel Safety Grill in the Terrace
- Underground light wire
Rental Income Calculator
This is rent calculator for help investor to calculate rental income. Lets Calculate how much you earn if you buy property in this project and rent it out for many years.
Project : Keshav Prarambh – 3 BHK Duplex, Premium Shops and Showrooms
Property ROI calculator
Summary
- Loan Amount
- Monthly EMI
- Total EMI Amount
- Total Invested
- Total Rental Income
- Save From Rent
- Total Property Value
- Net Profit
- 0.00
- 0.00
- 0.00
- 0.00
- 0.00
- 0.00
- 0.00
- 0.00


