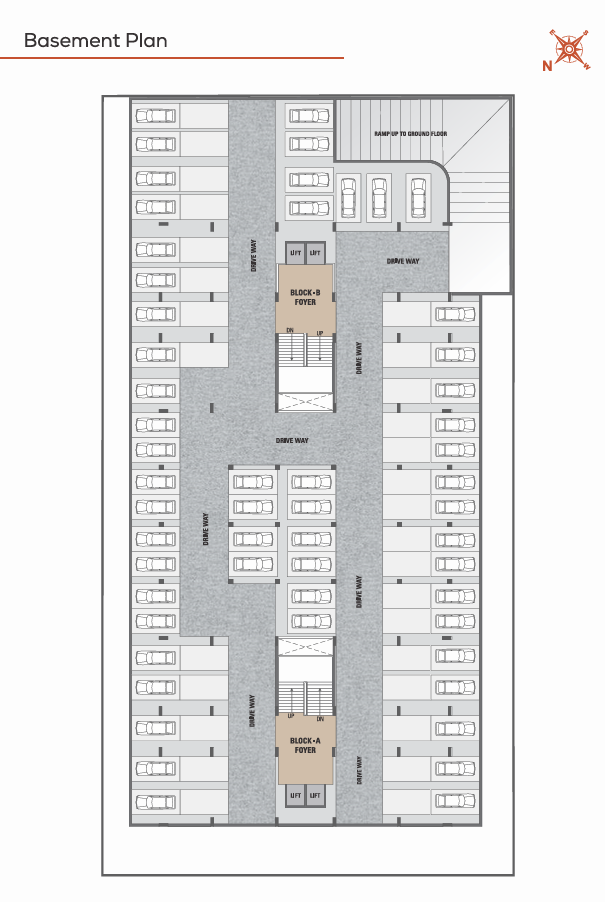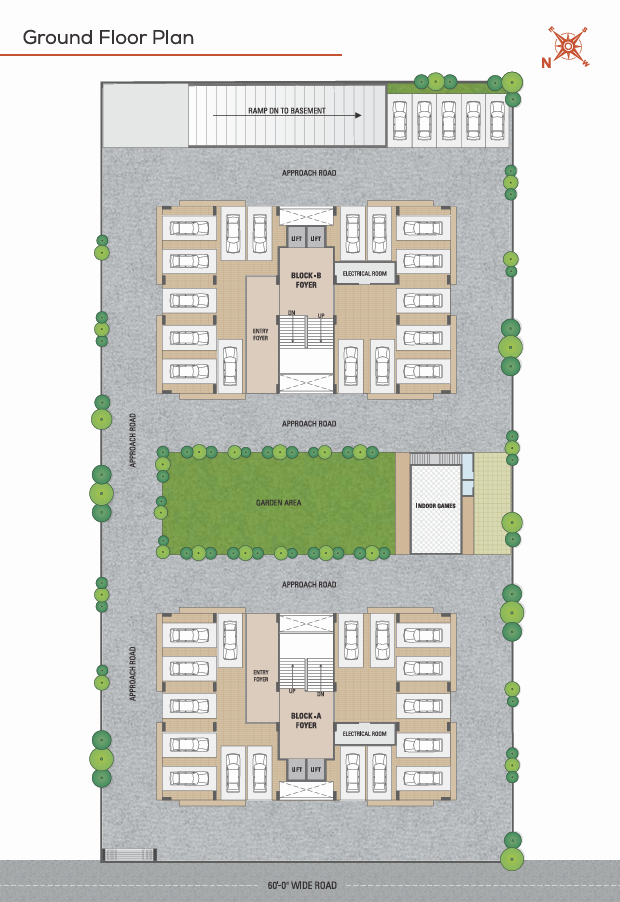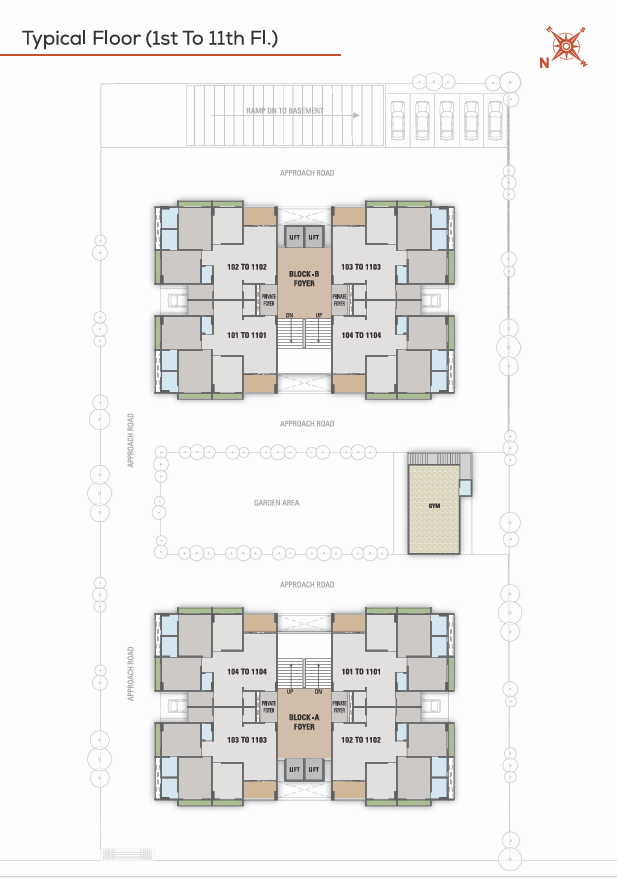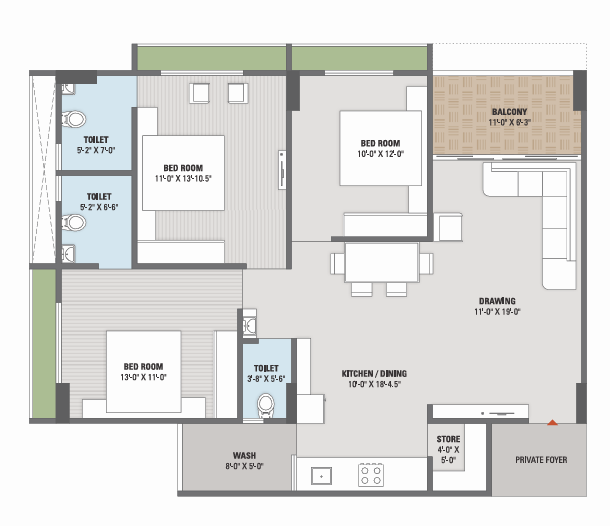Overview
- Updated On:
- December 16, 2024
- 3 Bedrooms
- 3 Bathrooms
Description
Keshav Skyline – 3 BHK Premium Living in Ahmedabad
The beautiful keshav skyline is know for its fragrance, Colour and preciousness. We inspired by and our project resemble is unique facets. Our project “keshav skyline” also has unmatched features like attractive elevations, Dashing designs & equipped with limitless luxury. The perfect blend make keshav skyline “spectacular architectural wonder of Ahmedabad.”
AMENITIES
- 24 X 7 Water Supply
- Ac Gym
- Landscape Garden
- Attractive Entrance Foyer
- Senior Citizen Sitting
- 2 Lift Each Block
- Children Play Area
- Club House
- Attractive Main Gate
- Floor Height 11 Feet
- Security Cabin
- Children Drop Of Zone
- Cctv Camera
- Solar Panel System
- Indoor Games
- Gas Connection
- Attractive Gazebo
- Generator System For Common Area
- Fire Safety System
- Yoga Deck
- Allotted Parking/ Basement 15 Feet
Book Now : Keshav Skyline – 3 BHK Premium Living in Ahmedabad
Rental Income Calculator
This is rent calculator for help investor to calculate rental income. Lets Calculate how much you earn if you buy property in this project and rent it out for many years.
Project : Keshav Skyline – 3 BHK Premium Living
Property ROI calculator
Summary
- Loan Amount
- Monthly EMI
- Total EMI Amount
- Total Invested
- Total Rental Income
- Save From Rent
- Total Property Value
- Net Profit
- 0.00
- 0.00
- 0.00
- 0.00
- 0.00
- 0.00
- 0.00
- 0.00





















